qubec, Newport | nettletontribe
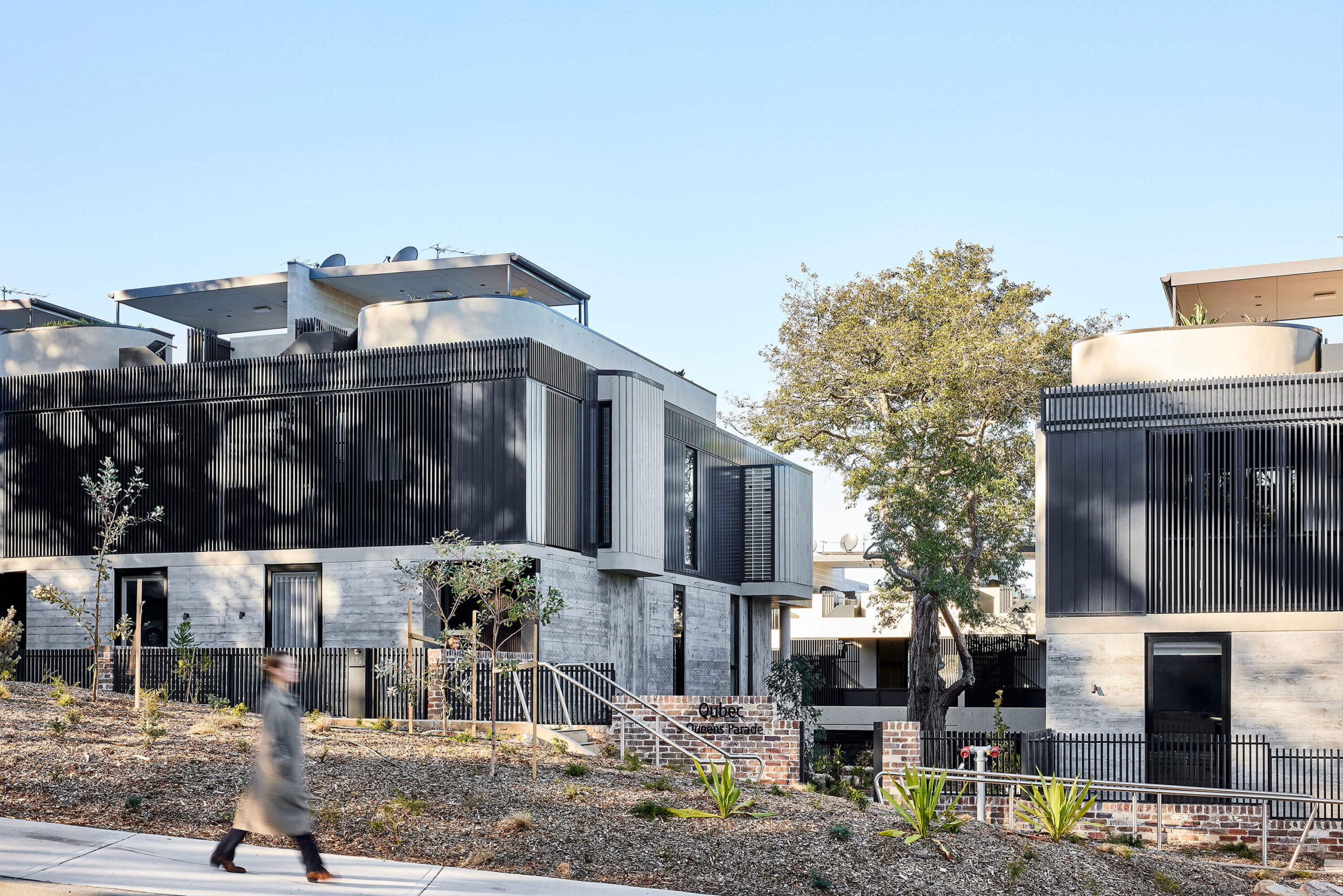
qubec is a cluster of eighteen, three bedroom townhouses, grouped around a landscaped courtyard. Located in the Northern Beaches suburb of Newport, qubec combines urban style with bayside living.
Formerly occupied by six private homes, the 3700m2 site with significant falls in two directions, is also flanked by single residential dwellings set in landscaped gardens to its east, and a small but vibrant neighbourhood corner shops which is anchored by a popular waterfront hotel to its west.
The townhouses, with a bold and distinctive architectural language, form and materiality, are stepped to follow the natural site topography and act as the physical and visual link between the two contextual bookends. The simple forms and bold aesthetic add visual interest to the two street frontages and at the same time remind us of the close proximity to the stunning waters and bays of Pittwater through individual vistas and views from each townhouse.
Park Terraces | Hillam Architects
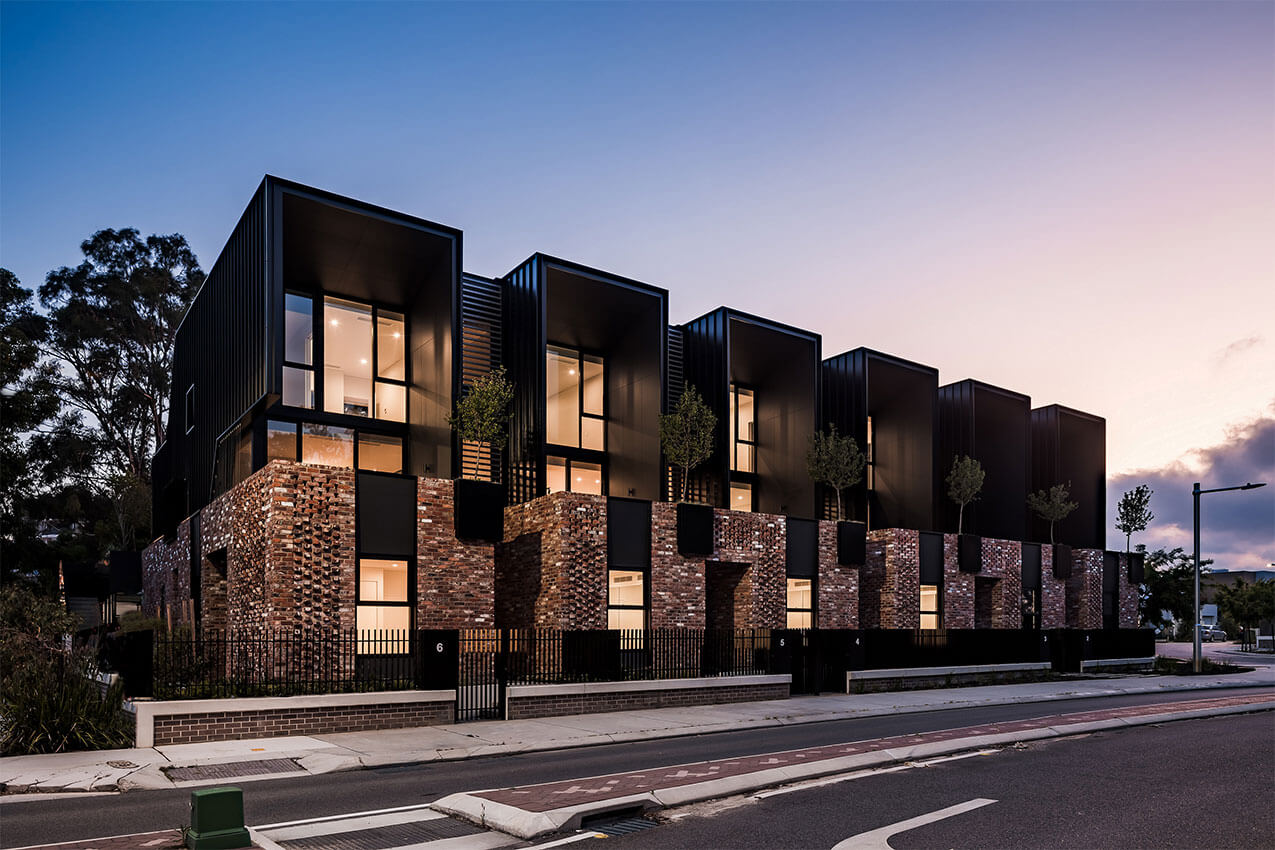
Park Terraces comprises twelve luxury terrace homes on a prominent site within the Montario Quarter redevelopment precinct. This setting provided an opportunity to craft an exemplar for multigenerational inner suburban living activating the various frontages.
Conceptually the project demonstrates how a variety of townhouse typologies can be merged with elements of apartment living.
With a sturdy recycled brick base and distinctive nontraditional roof forms, each home is expressed through recurring vertical elements, characterized by an elegant interplay of metal screens, projecting roof canopies, thoughtfully detailed metal and an elevated landscape to enliven an otherwise subdued exterior palette.
Climatesensitive doublesided layouts capitalize on an elevated communal amenity area to provide an abundance of balanced natural light, crossflow ventilation, and multiple outlooks.
In meeting the client’s brief for a desirable “missingmiddle” outcome, Hillam Architects are proud to have designed a viable, climateresponsive alternative to apartment living for a diverse range of households.
Oxford Corner by Tony Owen Partners | Tony Owen Architects

Oxford Corner is a mixed use development consisting of 8 units above a ground floor cafe. It is located in Oxford Street in Sydney’s historic Paddington area. Paddington is a suburb famous for its traditional terrace houses and rich streetscape. Oxford Street is the cultural high-street of Paddington.
The site is very prominent as it sits on a plaza next to Paddington Uniting Church; the site of famous weekly Paddington Markets and housed a café which is a local institution. In recent times, the traditional retail centre of Oxford Street has been in decline in the face of competition from new shopping malls, with many vacant shops. We conceived a destination; an iconic architectural statement which will draw people back to the area and reenergise the community and economy.
New Bethlehem House | Tim Penny Architecture + Interiors Pty Ltd
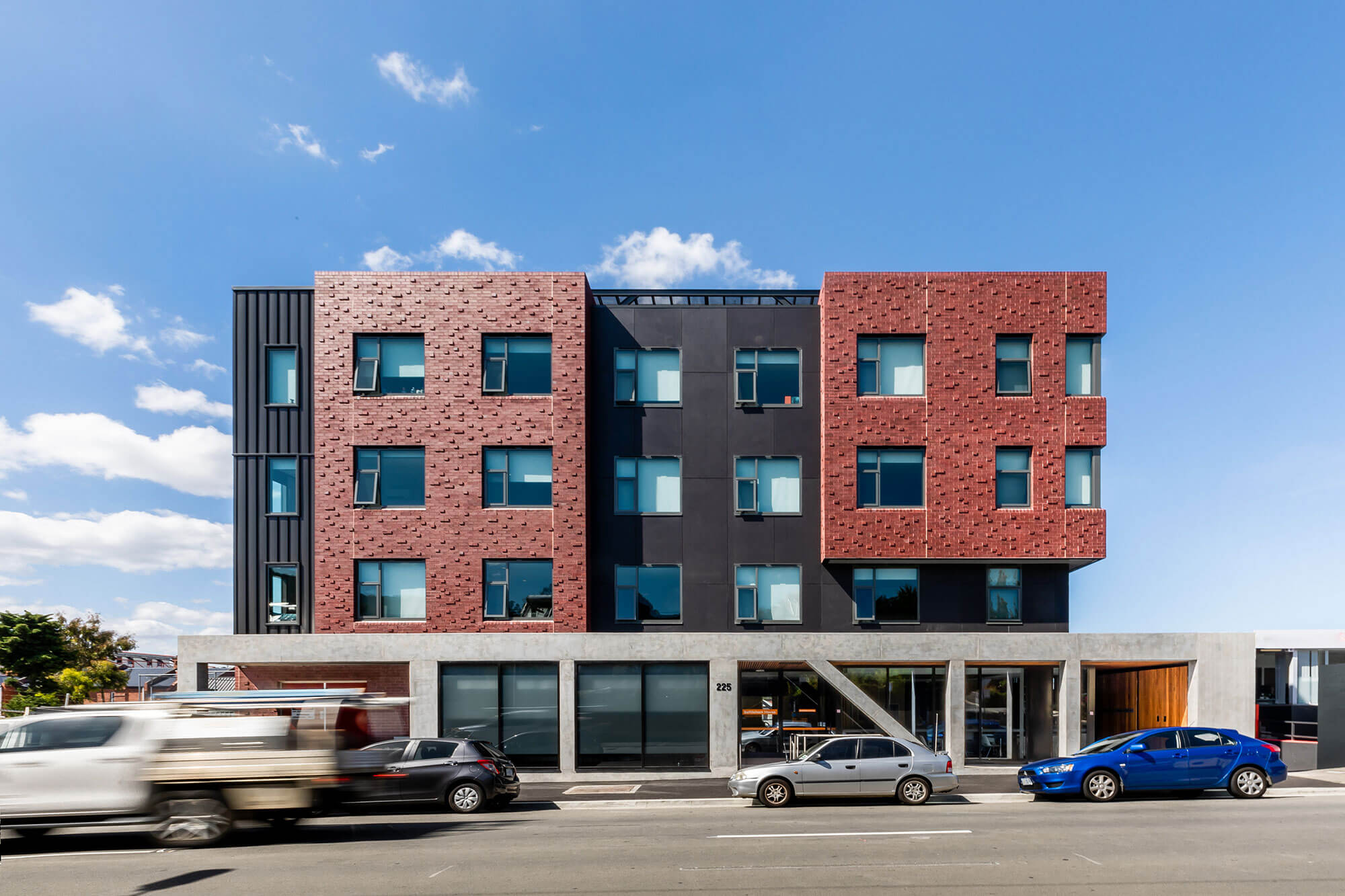
Bethlehem House has high quality spaces, materials and finishes to create calm and peaceful spaces, whilst providing seamless access for services, care and support for the residents with complex needs. The design echoes the underpinning concept that everyone is valued and the men are in an environment that can provide the best possible opportunity to transition out of homelessness into a home.
Nightingale Marrickville | SJB
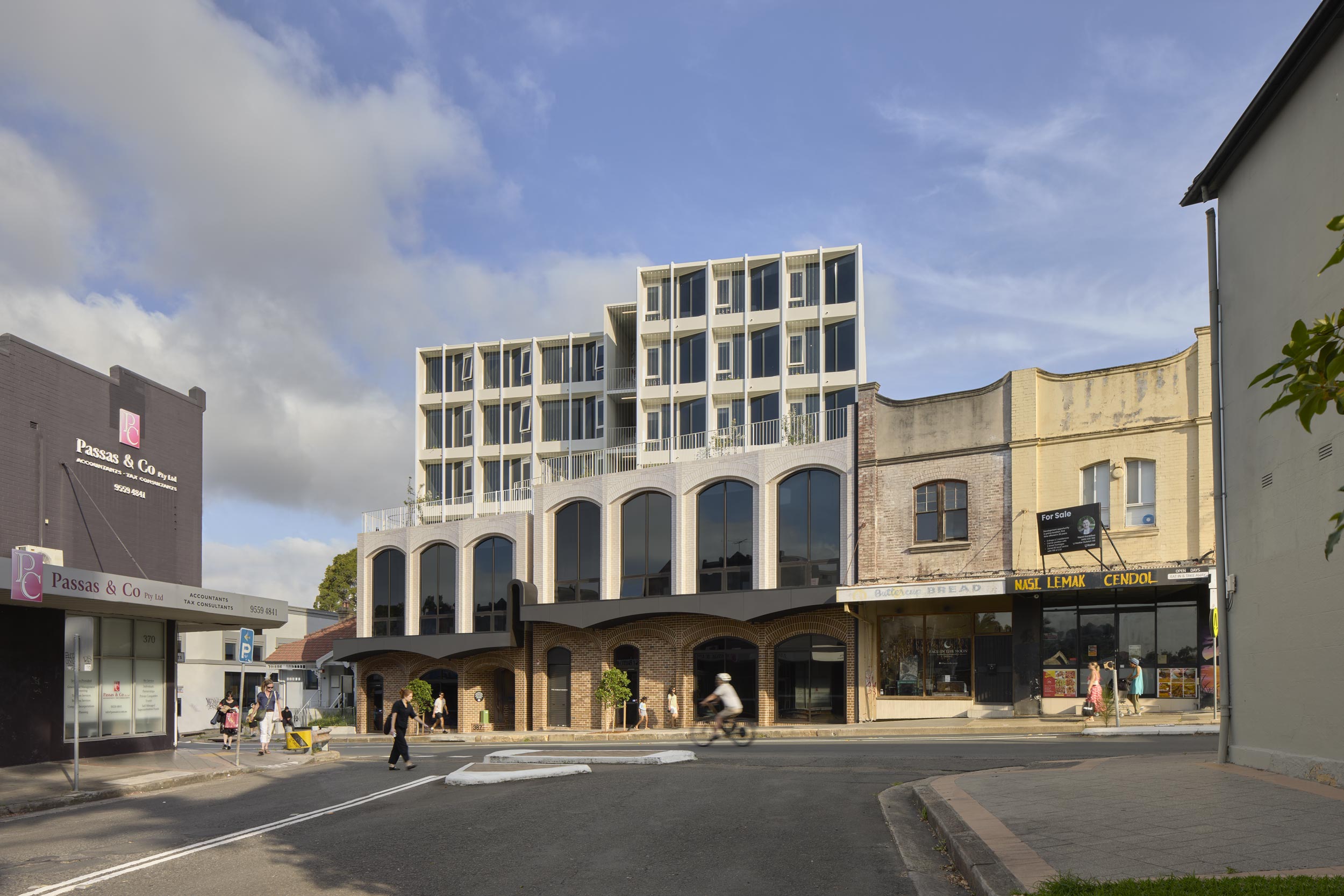
Nightingale Marrickville is collaboration with Fresh Hope Communities and Nightingale Housing. It is the first purpose built affordable build to rent housing project for SJB, Nightingale and Fresh Hope. Comprising 54 Teilhaus homes and two commercial tenancies at ground, the project provides a build to rent community offering that’s affordable, at 80% of the going market rate in the area.
Homes at Nightingale Marrickville are allocated through a balloting process that gives everyone a fair chance at becoming a resident. 50% will be allocated to priority groups, including First Nations Australians, single women over 55, individuals with a disability, and key community contributors. All ballotters will be subject to an income cap.
Teilhaus, meaning part of house in German, are space efficient, small footprint homes that maintain functionality through joinery and the addition of community spaces. The project was designed to prioritise sustainability and cost efficiency.
NOMA Residences | Plus Architecture

NOMA is a thoughtfully designed development in Perth’s Mosman Park, with 53 apartments and three retail tenancies across nine stories.
Designed by Plus Architecture, NOMA’s contextual built form establishes a benchmark of design for higherdensity living, with retail tenancies and shared amenities. Careful preservation of the area’s historical character is evident through intricate brickwork and retained River Red Gum tree.
Hardwearing, yet highend finishes elevate practical layouts, with all apartments boasting ample space, natural light, and cross ventilation delivering delicate density in this garden suburb.
Shared outdoor facilities, such as the rooftop lounge and landscaped gardens, will also foster a sense of community and connection to nature.
Despite going to market during COVID, NOMA sold 94% of apartments, and set a new standard for luxurious, sustainable living.
Monarch Apartments | Hames Sharley

As the third of Hames Sharley’s apartment buildings in the Glenside masterplanned community, Monarch explores the core concept of creating a human-scale experience through its rich natural interface, with the key drivers of connectivity, permeability and walkability. Its design draws inspiration from the scale and materiality of Glenside and its existing buildings.
Monarch contributes to the identity of Glenside as an open and walkable community through thoughtful connections to surrounding parkland. Careful consideration was given to retain and integrate the mature trees around the site, providing residents with leafy aspects and tree-lined pedestrian walkways and cycle paths that encourage residents to connect to the wider community and the Adelaide CBD only 2km away.
Monarch has been designed with sustainable features to meet the growing demand for environmentally-friendly and cost-effective housing choices, including solar-powered communal areas, provision for electric car charging and a zero-landfill target waste management system.
Monument Apartments | Stanisic Architects
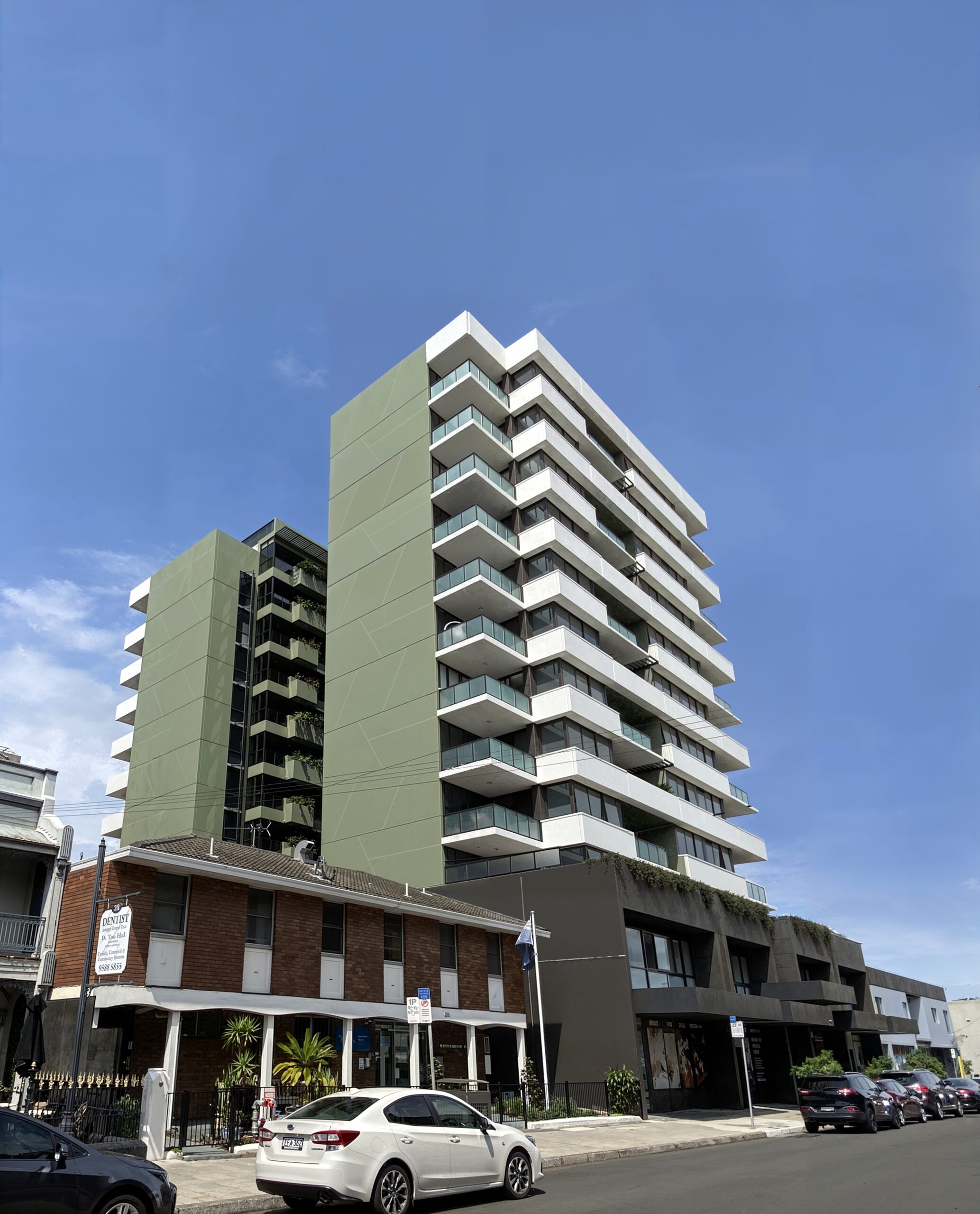
The main concept is an outdoor green oasis that functions as a vertical stack or breezeway, filled with irrigated planting a bio sink of cool air that creates an invigorating and refreshing environment and provides natural ventilation to habitable apartments. The walkways around the central outdoor area are external spaces or open galleries and not internal corridors. The outdoor area is 12m between walls.
The plans develop a diversity of housing choice suited to meet the needs of the current and future residents of Kogarah, including one studio apartment, three one bedroom apartments, forty three two bedroom apartments and four three bedroom apartments. The proposal includes affordable two bedroom, switch back, apartments.
The project is a 12 storey mixed use building comprising 51 apartments and 540sqm shops on the ground floor. It develops passive design responses to reduce energy consumption to reduce greenhouse gases from air conditioning.
Murdolo Apartments | ROSEVEAR STEPHENSON

In mid 2014, we were approached by the owner of 258 Macquarie Street, who nearly lost the property to fire shortly after it’s purchase leaving a dilapidated rental property uninhabitable and an owner with an enormous challenge.
Around the same time AirBnB was emerging and we suggested adapting the building specifically to this new typology to achieve the returns required to fund the restoration demands.
We developed a policy of removing the intrusive elements, repairing damaged external fabric where required and distinctly inserting new elements within the existing spaces and externally as clear modern attachments. Where existing fabric could remain in it’s current state, it was left that way, “even the fire history” such that a patina of eras is on display.
During the 258 construction, 260 was purchased by the owner allowing us to restore both terraces as a whole and reestablish their stately Georgian presence on Macquarie Street.
Markham Avenue | Architectus

Markham Avenue is one of the first projects designed and delivered under the Victorian Governments Big Housing Build.
Spread across five buildings within a welcoming environment, the communitys 178 social and affordable homes are tenure blind, arranged and designed to be indistinguishable from each other. The 100% governmentowned development is a socially and environmentally sustainable place to live with quality at its core.
Once occupied by 56 timeworn public housing units from the 1950s, the site has been transformed into a vibrant, landscapeled community designed for longevity, with the dwellings integrating seamlessly with their natural surroundings and with the grain and materiality of their neighbourhood context.
Defined by generous spaces and amenities, connections to nature, and timeless, durable materials, Markham Avenue represents a healthier, more inclusive form of higherdensity living.
