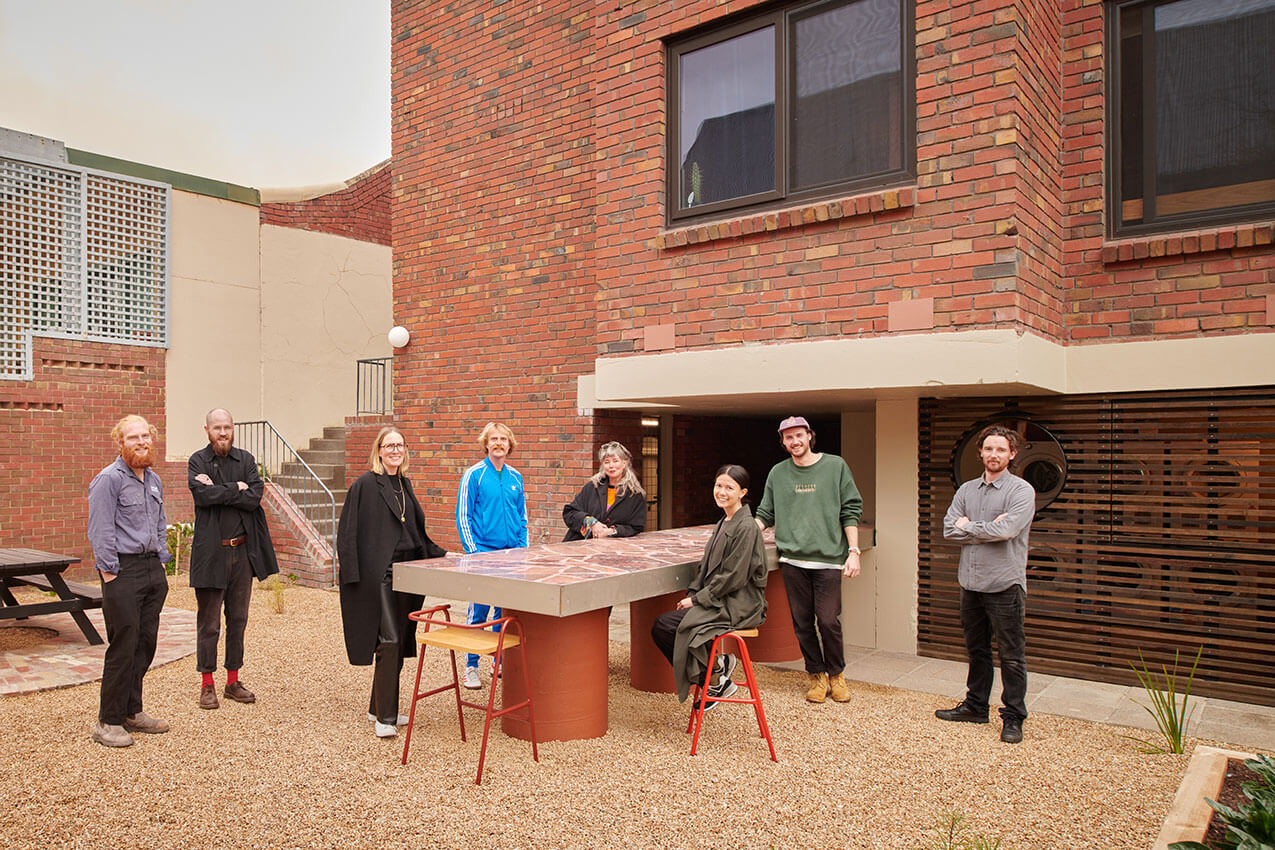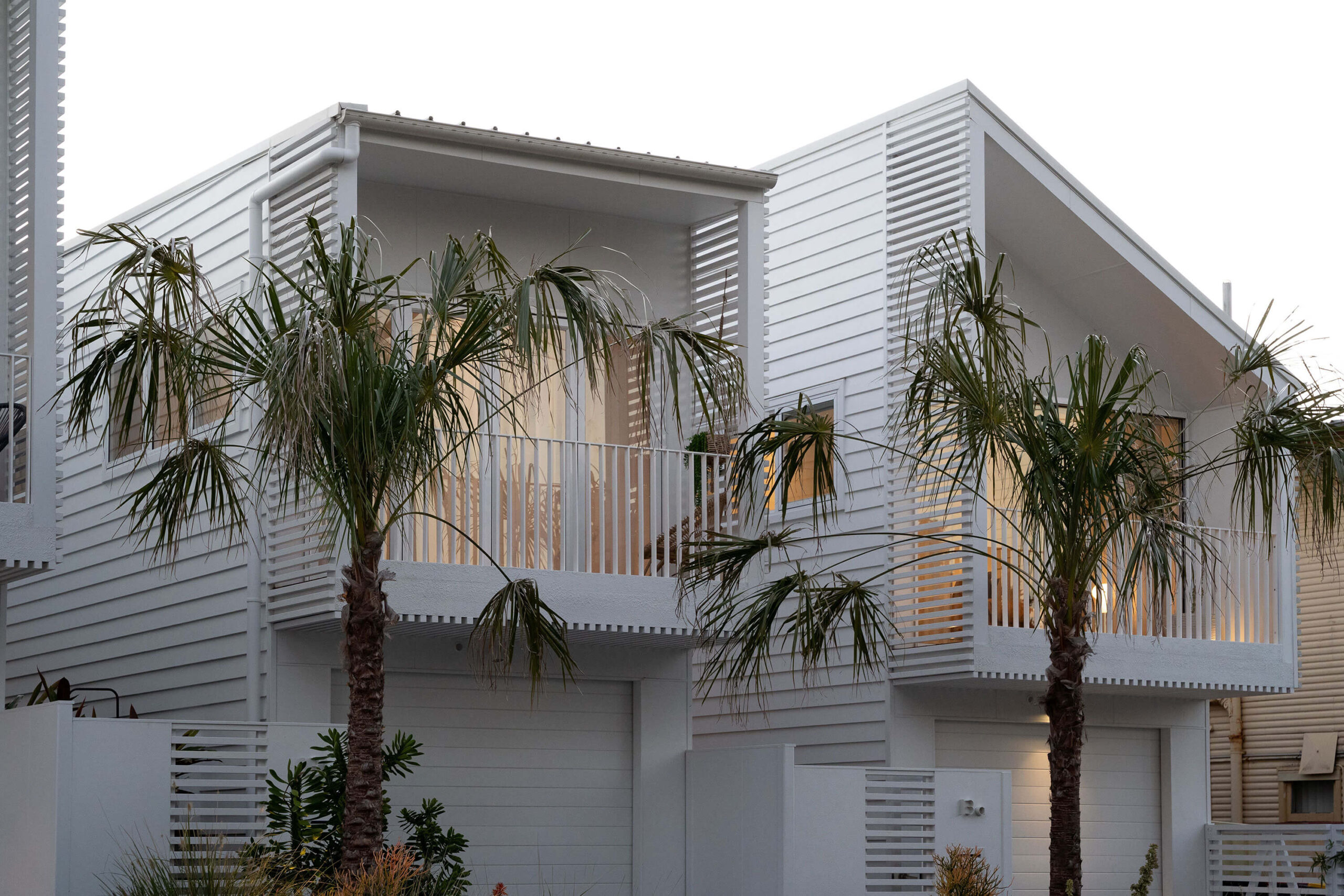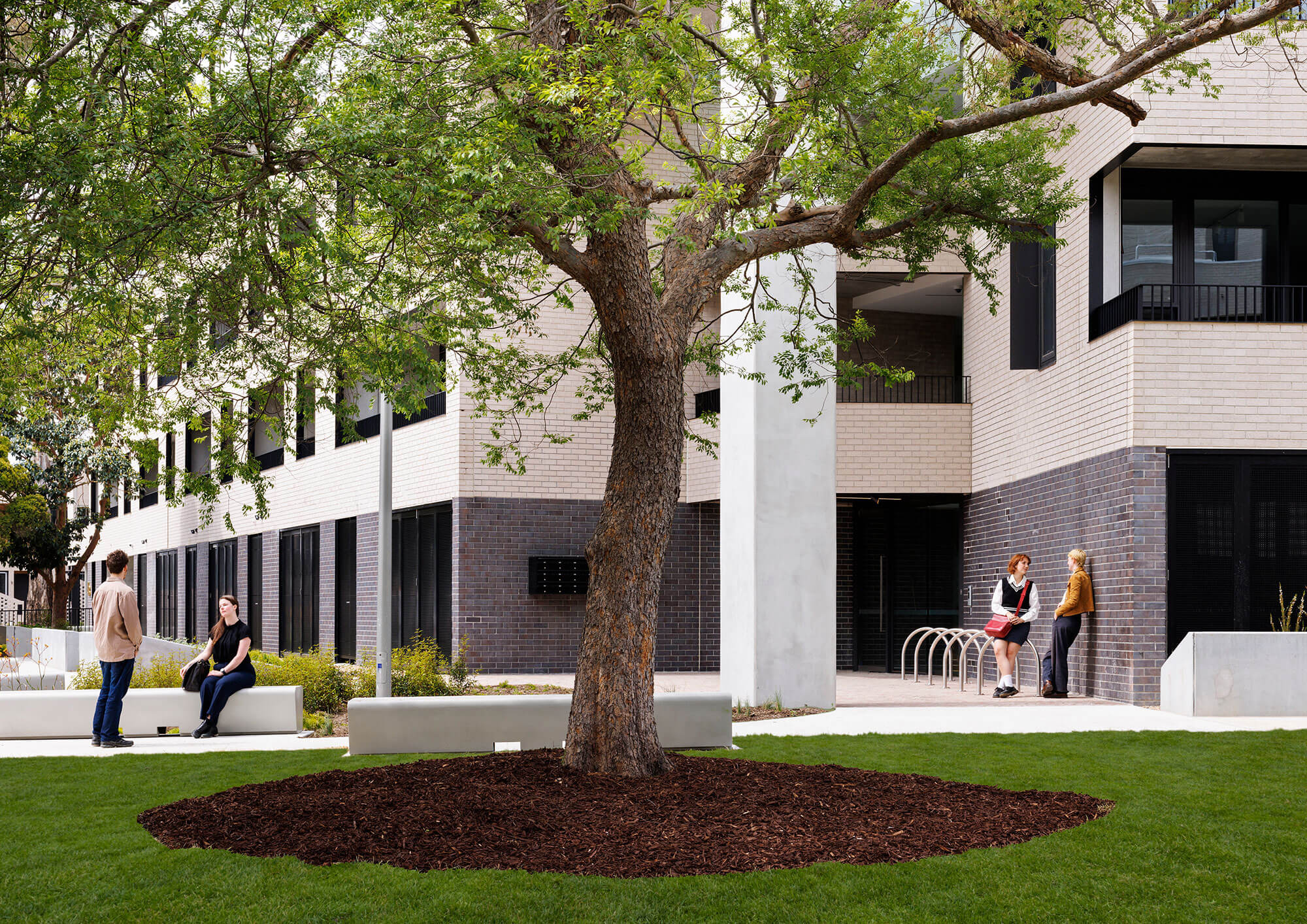Wilam Ngarrang Retrofit | Kennedy Nolan with Finding Infinity

Wilam Ngarrang is a minimalintervention retrofit of a 1970s apartment block in Fitzroy, it is Australia’s first plus energy retrofit of an apartment block. The purpose of transforming this building was to create an example for the city. A financially replicable model of low environmental impact retrofit concentrating on improving thermal performance, extending the lifespan of the building and increasing amenity for tenants. Importantly, there is also an emphasis on creating a sense of domestic comfort, on making places for people which are warm, welcoming and beautiful, in their own modest way. The design of the project was a partnership between Kennedy Nolan and Finding Infinity, regular collaborators on a diverse range of projects.
Victoria House | MJA Studio and FINESPUN Architecture and PLACE Laboratory with Palassis

This project at Victoria House involves significant Restoration, Alteration and Addition to a State Heritage asset designed by AE Clare in order to adapt it into a true mixeduse development with a long future ahead.
Originally constructed in 1938, Victoria House carries the heritage legacy for the Shenton Park Rehabilitation Hospital site and has been designed as the centrepiece of the Montario Quarter redevelopment. The retention of Victoria House enables the public to engage with the building with modern adaptations providing for hospitality and health uses.
Careful study of the materiality of Victoria House directed the Project team to develop a material palette for the new buildings that was sympathetic and a built form which is referential so that they can exist comfortably in polite conversation.
Victoria House is a clear example of the benefit of collaborators and clients working with shared vision, principles and passion towards an exemplary outcome.
Thyne House Extension Project | Xsquared Architects with Robert Carroll & Associates

The Thyne House Extension Project provides a place for disadvantaged young people at risk of homelessness to thrive as they navigate a path to a productive and sustainable future within the local community and integrates learning and life skills opportunities with supported accommodation.
The project is also a contemporary homage to the 150-year history of Launceston brick construction, and to the industrial buildings that originally occupied the site.
Because of the building’s strong social agenda, it is important that it is a well-designed example of its typology, and we are proud that an exemplary housing solution has been delivered within a standard budget.
A strong physical presence and a respect for the heritage of the site respond to the cultural contexts of the site and the city in which it is located. Delivering a compelling design at a reasonable price supports the case for government investment in social housing.
The Nursery on Brunswick | Clare Cousins Architects

Previously home to the Fitzroy Nursery for over 40 years, locals have come to know and love this place as a verdant and openair respite within the tough urban fabric of the high street. The Nursery on Brunswick is a mixedused building with retail, commercial and residential tenancies that all benefit from the red brick, north facing atriumlike garden at the centre of site.
Countering more typical yieldfocused developments in the area, the atrium prioritises quality of amenity over maximum density, providing light, greenery, garden views and amenity to both tenants and the public realm.
The Parks – Red Hill | Stewart Architecture

The Parks Red Hill is a residential development of six buildings bounding Lady Nelson Park. The challenging topography and geometry of the site leads to each building as unique but sharing common architectural design and detailing. Sensitive streetscape character, elegant façades and intriguing roofscape incorporating attic apartments with dormer windows and recessed terraces characterise the development.
Residents engage with their surrounding environment including the park, the local shops, and surrounding streets. The interface with the public realm is achieved through generous setback courtyards, greenery to soften the edges, permeable fencing, wide footpaths with planting, and architectural articulation on the facades.
Generous internal layouts have been carefully designed to provide high quality living space. Quality materials and with no applied finish to allow the façades to age gracefully and with minimal maintenance. Useable recessed balconies, extensive natural ventilation and deep soil planting contribute to a sustainable development.
The Rox Apartments | Core Collective Architects

The Rox Apartments makes a positive contribution to Hobarts urban realm whilst respectfully restoring and reinvigorating the surrounding heritage buildings. This project was spearheaded by a longterm owner of the heritagelisted property with a passion for its rich history. The development comprises a new apartment building with 15 apartments and ground floor commercial space, as well as the careful restoration of Scotch College (c.1880) at the rear of heritage listed Roxburgh House (c.1870).
The development is cited by the Tasmanian Heritage Council as a case study project, describing the conversion of the former Scotch College building into apartments as inspiring. The Rox demonstrates the potential for new housing in the centre of the city to increase density while responding to its heritage context with sensitivity, activating the ground plane and improving the quality of the urban realm.
The Surry | Candalepas Associates

Fronting a major arterial road in Surry Hills & on the fringe of the city, this medium density development of 24 new apartments makes a strong & considered contribution to the streetscape.
It is appropriate in scale to its surrounding urban context & exhibits a limited palette of materials. These considerations contributed to the rare decision made by authorities to remove the two heritage (contributory) buildings to make way for this exciting project.
Designed in close collaboration with clients Camilla and Oscar Done this thoughtfully detailed and wellplanned project provides consistent & uncompromised amenity throughout. It successfully answers design challenges, whilst prioritising principles of environmentally sustainable building design. Creative solutions have been sought to address noise & sun, shielding and protecting its inhabitants whilst offering light and efficient ventilation.
The glittering tapestry of turquoise & tangerine coloured ceramic tiles animates the distinctive Elizabeth Street façade, refreshing & reenergising a once neglected part of our city.
THE FLYNN | CHRIS JENKINS DESIGN ARCHITECTS

While much has been written about “the Missing Middle” being the panacea for the current housing crisis, very few projects have actually been built to provide increased density in established residential areas.
The Flynn could serve as a very successful model for low impact development, which delivers greater density.
The scale of the building fits well with the existing streetscape, so the proposal was not opposed by neighbours, unlike most attempts to increase density.
Three spacious light filled dwellings have replaced the dilapidated fibro shack, which once occupied the 500 sqm. block. close to the beach and local shops, in a burgeoning tourist town, in the midst of a housing affordability crisis.
The scultural design carves out the interiors of the buildings with two storey voids which flood rooms with light, making the spaces feel much bigger than they are.
Tarakan Street Social and Affordable Housing | NH Architecture, Bird de la Coeur Architects and Openwork+Tract

This redevelopment of a governmentowned site in West Heidelberg comprised of 130 tenureblind social and affordable homes, is one of the first delivered in the Victorian Governments Big Housing Build.
The three buildings respond to the scale of their suburban context ranging from 2 storey townhouses to 6 storey apartments. Entries are designed with a low number of keys per entry enabling small communities to flourish, providing a sense of address for all residents. The foyers and corridors are naturally ventilated by lightfilled openings and provide numerous spaces for gathering and pausing.
The apartments have been arranged to be flexible postconstruction through careful structural design. Two smaller dwellings can be inexpensively combined to form one slarger one without structural or services modification. The large balconies provide outlook without compromising on privacy. Additionally, the material palette draws inspiration from the sites flora and references the sites history as an Olympic village.
Solaris Apartments | TVS Architects

Solaris is a large mixed use development that was initiated to facilitate moving the Council’s community facilities from a suburban site to this central beachside location. This first stage of the development comprises a residential apartment tower with 56 units, a restaurant and commercial space, and the Forster Civic Centre comprising a Library, Community Lounge, Visitor Information Centre and Customer Service Point for MidCoast Council.
The philosophy behind the master-planned community precinct was to provide the community with a wide variety of amenities in an architectural context which facilitates adaptability and future flexibility for an evolving population. The diverse mix of uses future proofs Solaris to better cater for the changing needs of an evolving population. The amenity enriches the public experience, creating a new social precinct to engage with the local community through its built form and presence near the lake and beachside commercial precincts.
