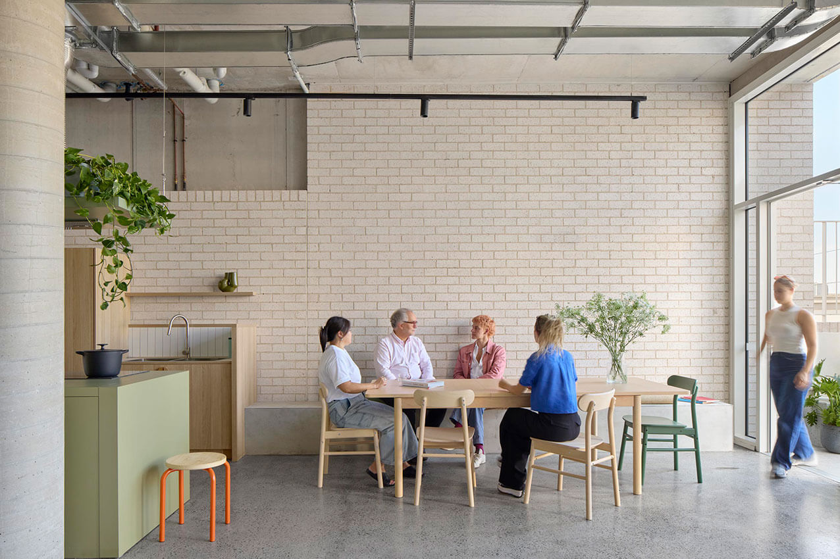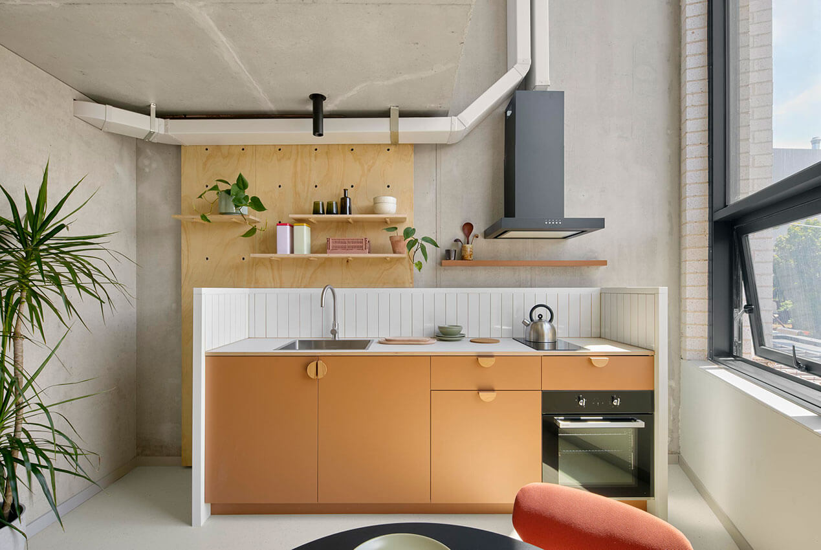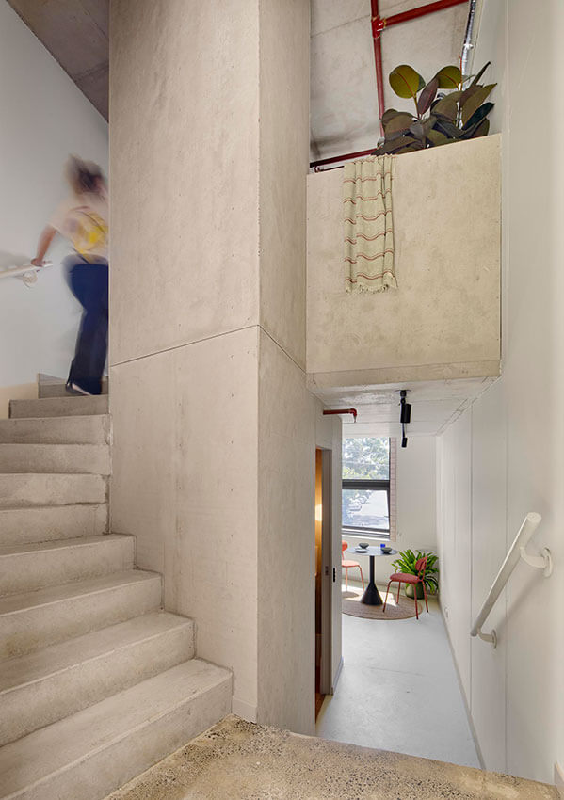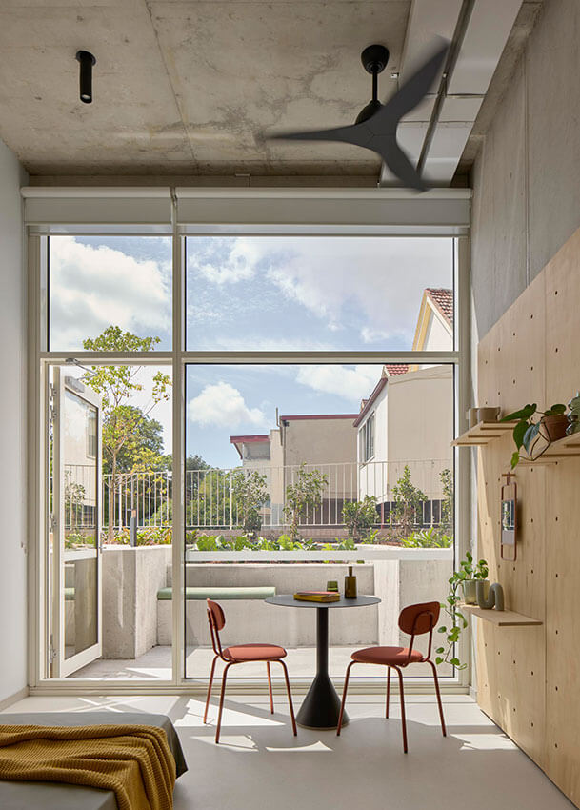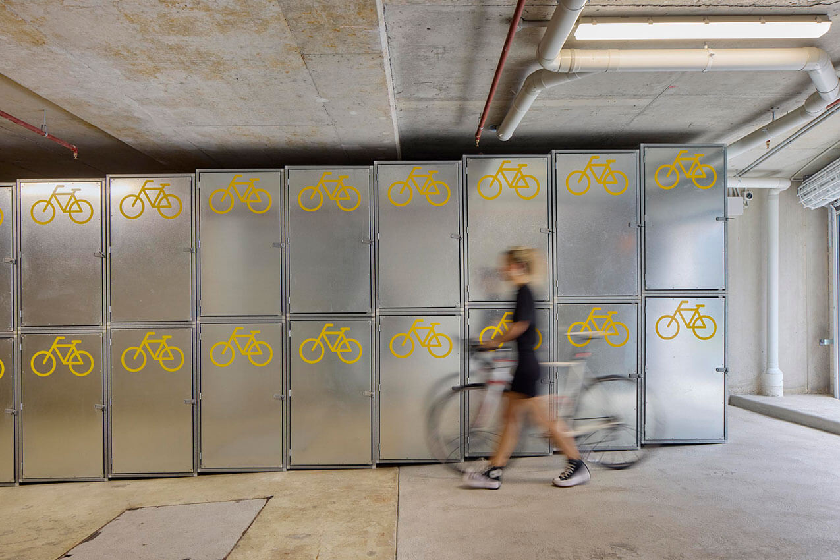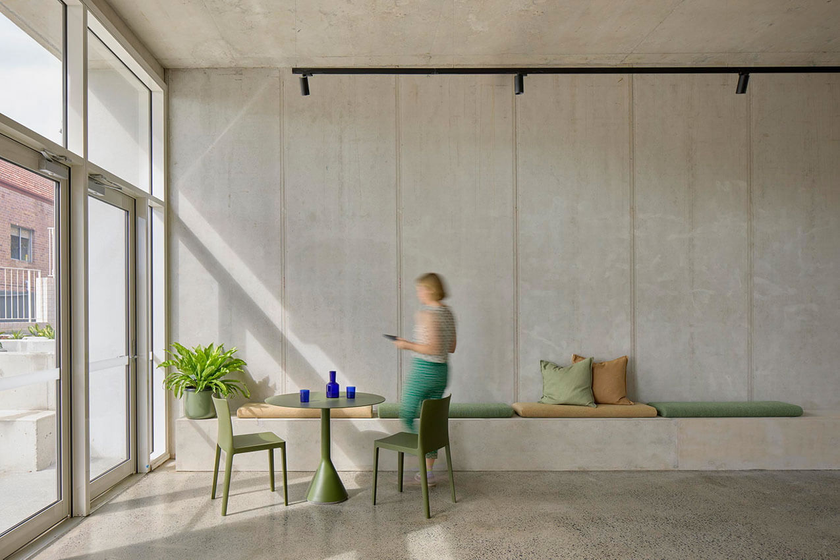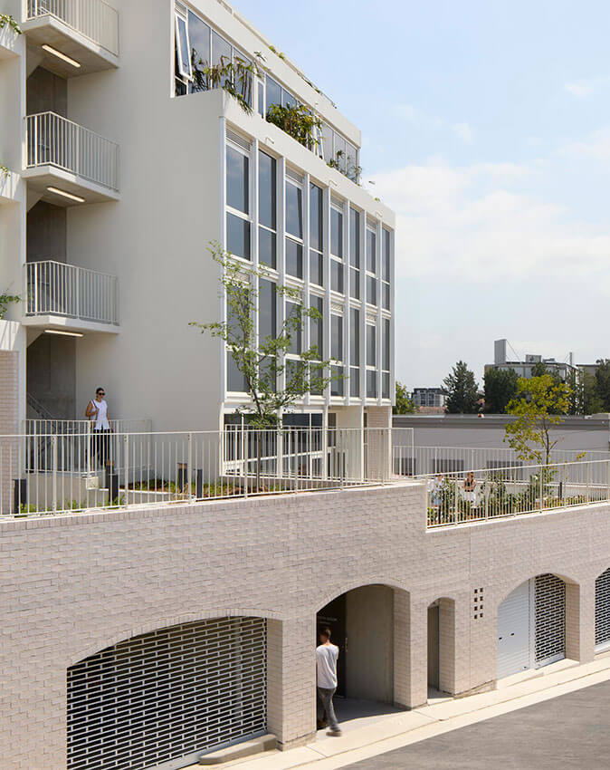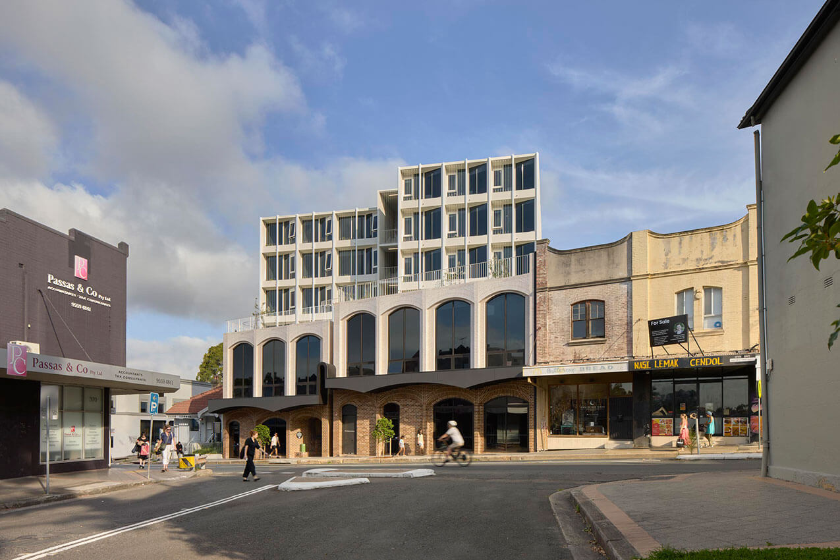Nightingale Marrickville | SJB
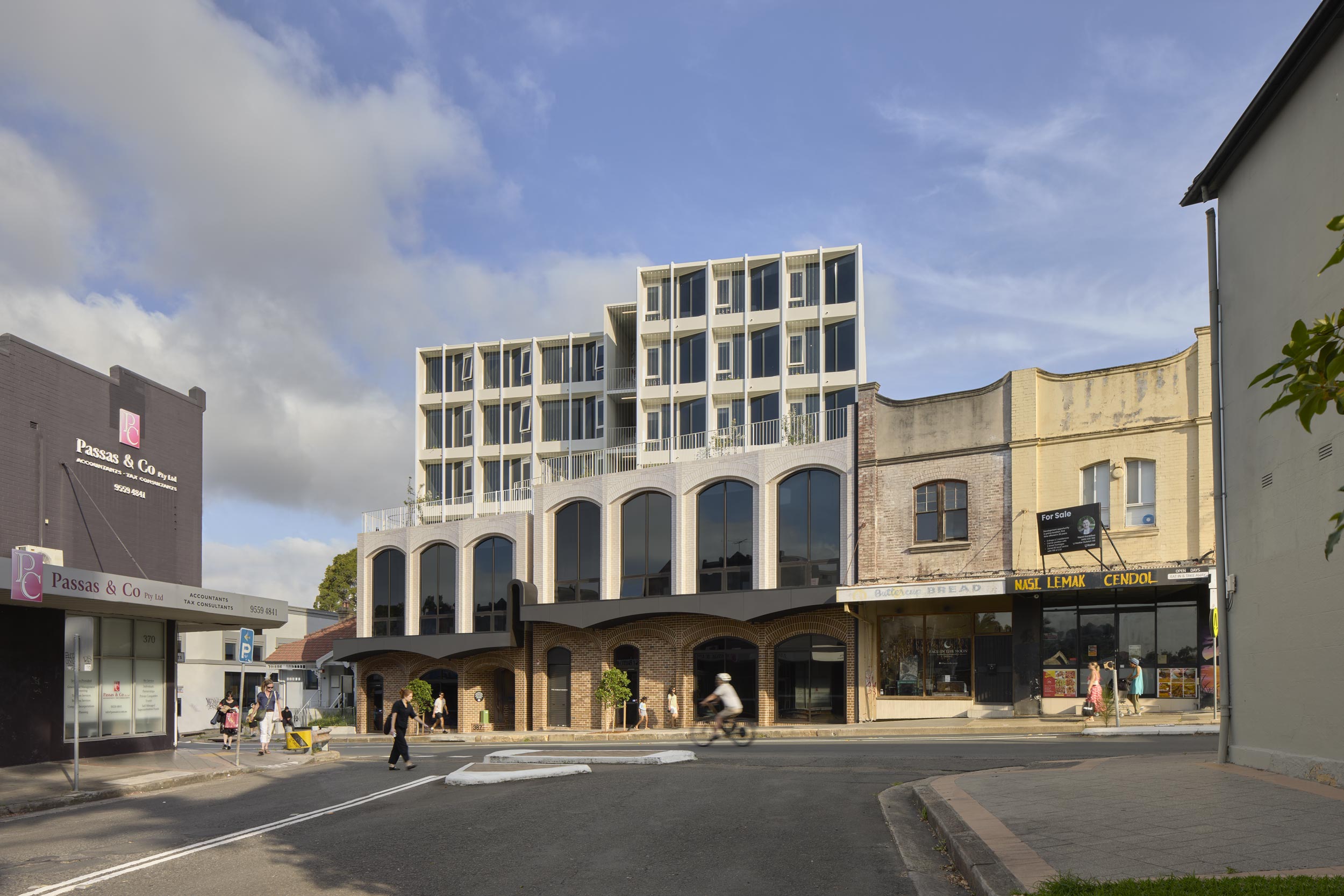
2024 National Architecture Awards Program
Nightingale Marrickville | SJB
Traditional Land Owners
Cadigal
Year
Chapter
New South Wales
Category
Sustainable Architecture
Builder
Photographer
Media summary
Nightingale Marrickville is collaboration with Fresh Hope Communities and Nightingale Housing. It is the first purpose built affordable build to rent housing project for SJB, Nightingale and Fresh Hope. Comprising 54 Teilhaus homes and two commercial tenancies at ground, the project provides a build to rent community offering that’s affordable, at 80% of the going market rate in the area.
Homes at Nightingale Marrickville are allocated through a balloting process that gives everyone a fair chance at becoming a resident. 50% will be allocated to priority groups, including First Nations Australians, single women over 55, individuals with a disability, and key community contributors. All ballotters will be subject to an income cap.
Teilhaus, meaning part of house in German, are space efficient, small footprint homes that maintain functionality through joinery and the addition of community spaces. The project was designed to prioritise sustainability and cost efficiency.
2024
New South Wales Architecture Awards Accolades
Premier’s Prize (NSW)
New South Wales Jury Citation
Commendation for Residential Architecture – Multiple Housing
Nightingale Marrickville can be described as affordable housing with a social and environmental conscience. The brief challenged the architects to question the need for each and every material – nothing should be superfluous or applied, so there are no external screens and surfaces are mostly unpainted.
The Jury commends SJB for their outright creativity, composing bare essentials into vibrant private and communal spaces, breezy and light. This place feels like new beginnings not just for those who live there, but for how we might broaden our approach to housing.
Premier’s Prize
This mid-rise apartment building provides much needed, well-located, affordable rental housing. Nightingale Marrickville demonstrates that a well-designed architectural response to increased density can simultaneously reflect the neighbourhood context and create outstanding homes.
The building form delivers an active street edge while stepping at the rear to create a scale appropriate to the residential character. The project skilfully delivers well-designed, tightly planned living units leveraging the NSW Boarding House requirements of the Housing SEPP. Importantly, these are complemented by generous communal spaces with access to natural light, ventilation, and outdoor landscaped areas.
Ambitious initiatives to reduce embodied and operational energy (including removing wall and ceiling finishes, designing to material modules, 100% electrification and a large bike storage space) maximise the opportunities afforded by the build-to-rent model of ongoing ownership. This project showcases affordable alternatives for communal living through a successful collaboration between a not-for-profit client, Nightingale, and the design team.
The design successfully models a solution for the housing affordability crisis in Sydney, setting a precedence for other not for profits to follow. The built form embodies the mission of Fresh Hope Communities who exist to create spaces that cultivate belonging and places that feel like home, but also Nightingale Housing’s belief that homes should be built for people, not profit; homes that foster social connection and are kind to the planet.
Residents benefit from the economic apartment size and the strategically positioned shared amenities which foster social connection without compromising residents privacy. The overall design feels like the future city home.
Client perspective
Project Practice Team
Zhodi Tesfa, Interior Designer
Project Consultant and Construction Team
Breathe Architecture, Design Consultant
City Plan, PCA/BCA Consultant
Dangar Barin Smith, Landscape Architect
ELAB, BASIX Consultant
ELAB, ESD Consultant
ELAB, Fire Engineer
Icon, Project Manager
JN and Broadair, Mechanical and Electrical Engineer
M & G Consulting, Civic and Stormwater Engineer
M & G Consulting, Structural Engineer
Connect with SJB


