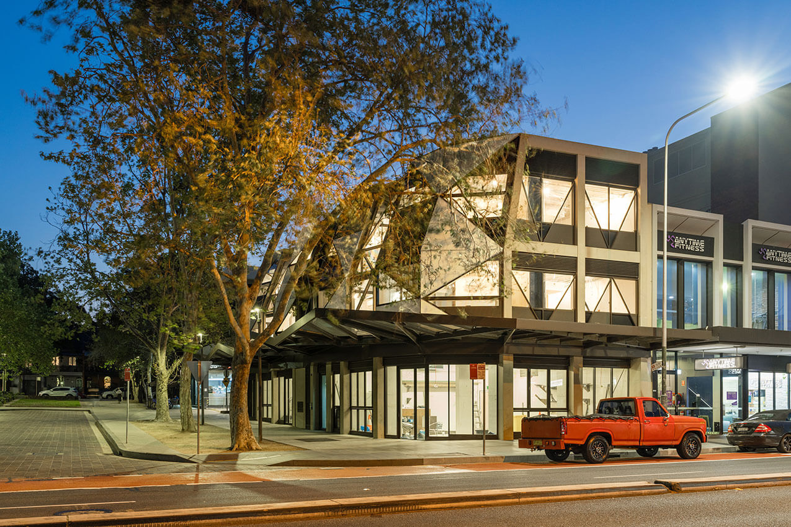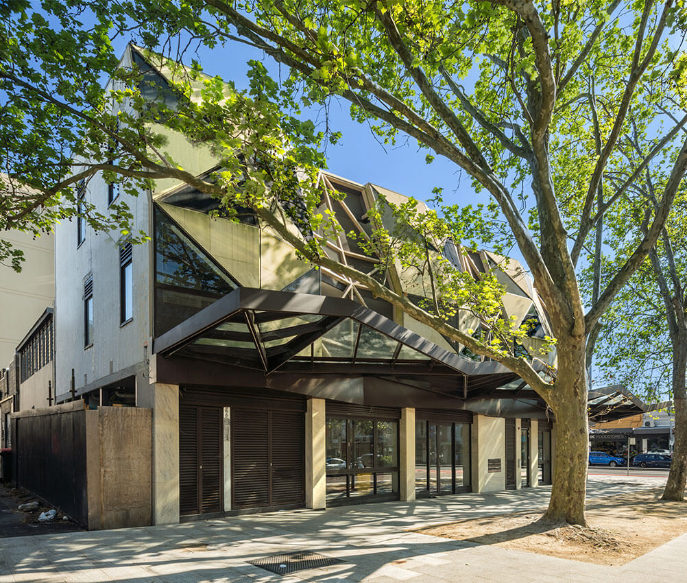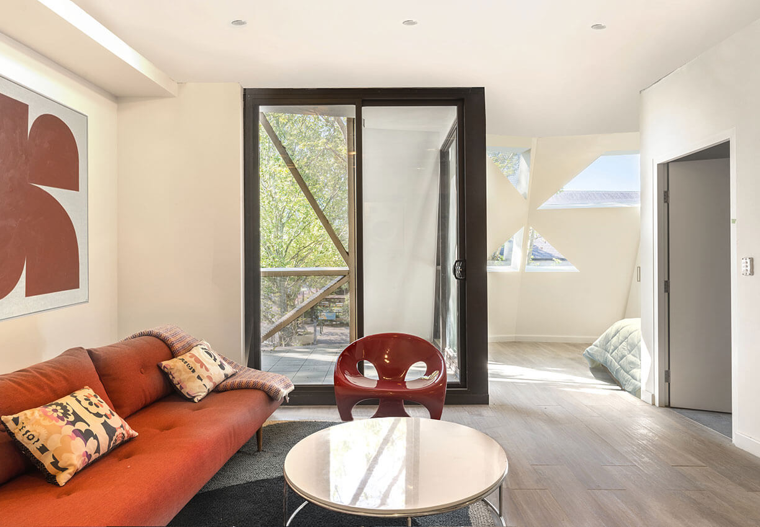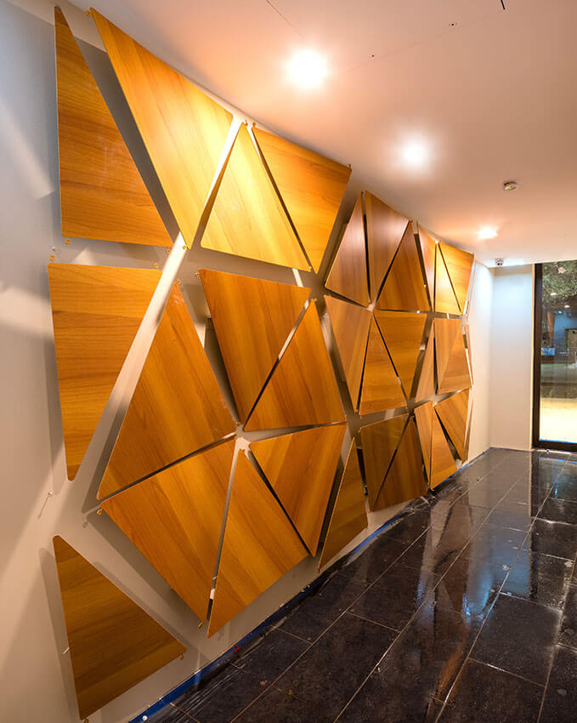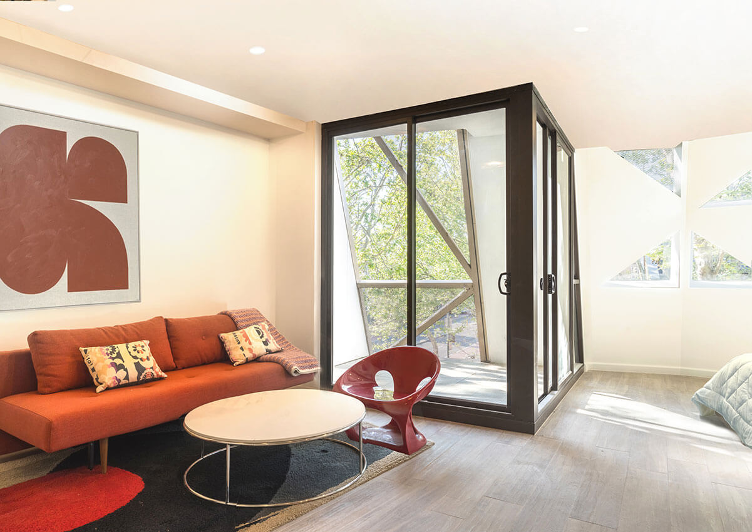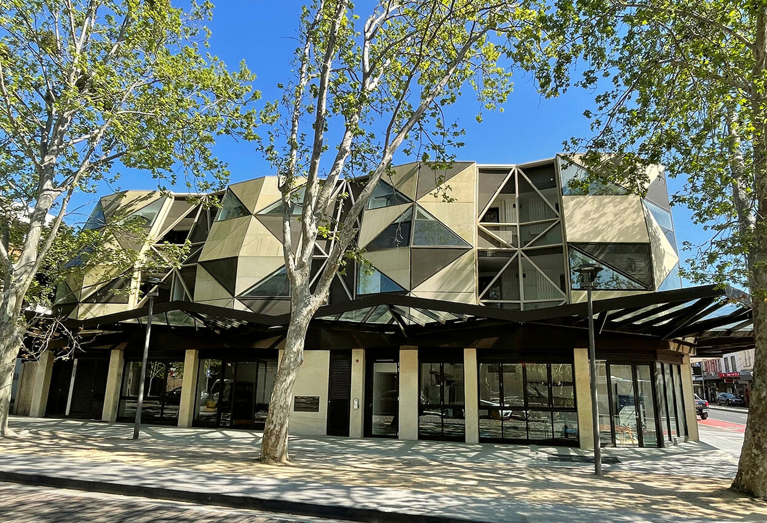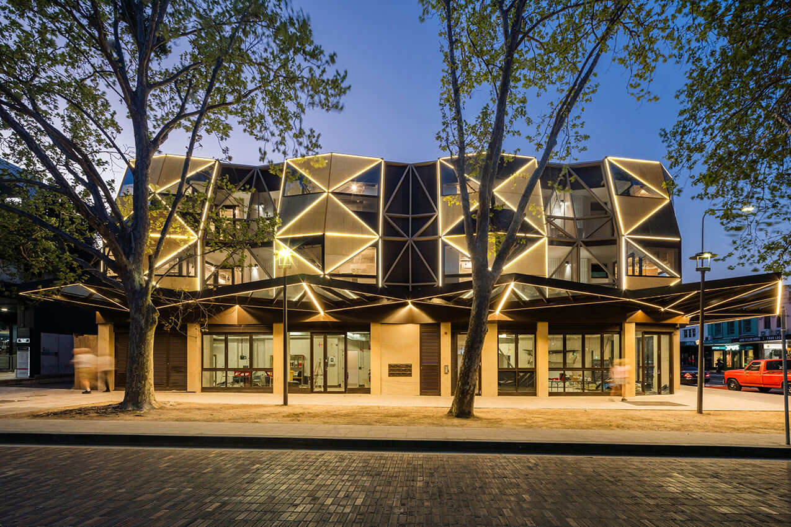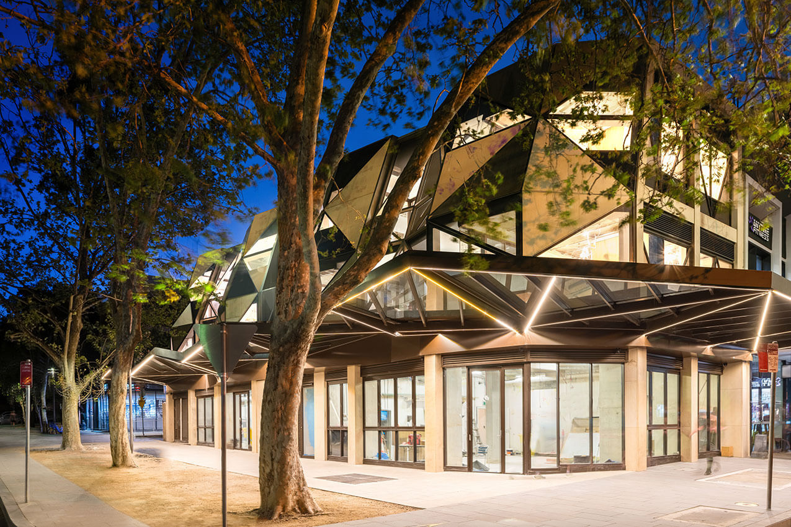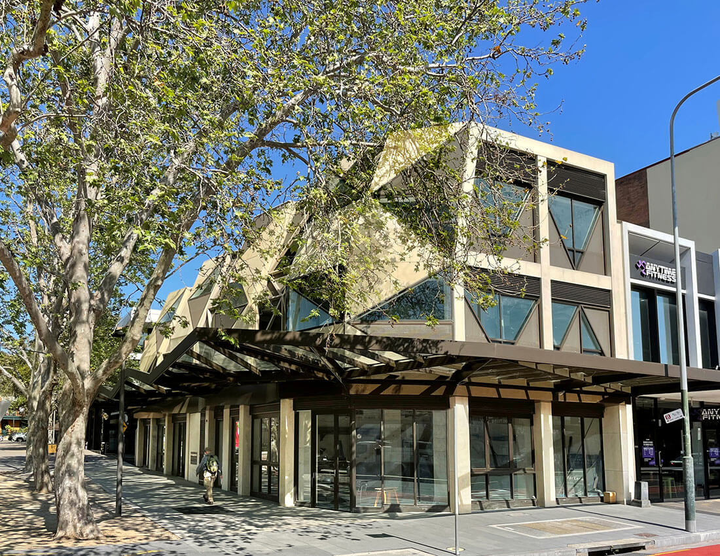Oxford Corner by Tony Owen Partners | Tony Owen Architects

2024 National Architecture Awards Program
Oxford Corner by Tony Owen Partners | Tony Owen Architects
Traditional Land Owners
Gadigal
Year
Chapter
New South Wales
Category
Builder
Photographer
Media summary
Oxford Corner is a mixed use development consisting of 8 units above a ground floor cafe. It is located in Oxford Street in Sydney’s historic Paddington area. Paddington is a suburb famous for its traditional terrace houses and rich streetscape. Oxford Street is the cultural high-street of Paddington.
The site is very prominent as it sits on a plaza next to Paddington Uniting Church; the site of famous weekly Paddington Markets and housed a café which is a local institution. In recent times, the traditional retail centre of Oxford Street has been in decline in the face of competition from new shopping malls, with many vacant shops. We conceived a destination; an iconic architectural statement which will draw people back to the area and reenergise the community and economy.
Our brief was to honour the memory of my Father Harry, by building an iconic and memorable addition to the the Paddington area. The site is very prominent and we wanted a building that continued the tradition of the crate cafe and also provided high quality units for the location. We are very happy with the design which adds another element to the Paddinton Streetscape. The area has been in decline for many years with many vacant shops. We wanted to do our part to bring commerce back the atrea and help rejuvenate Oxford Street.
Client perspective
