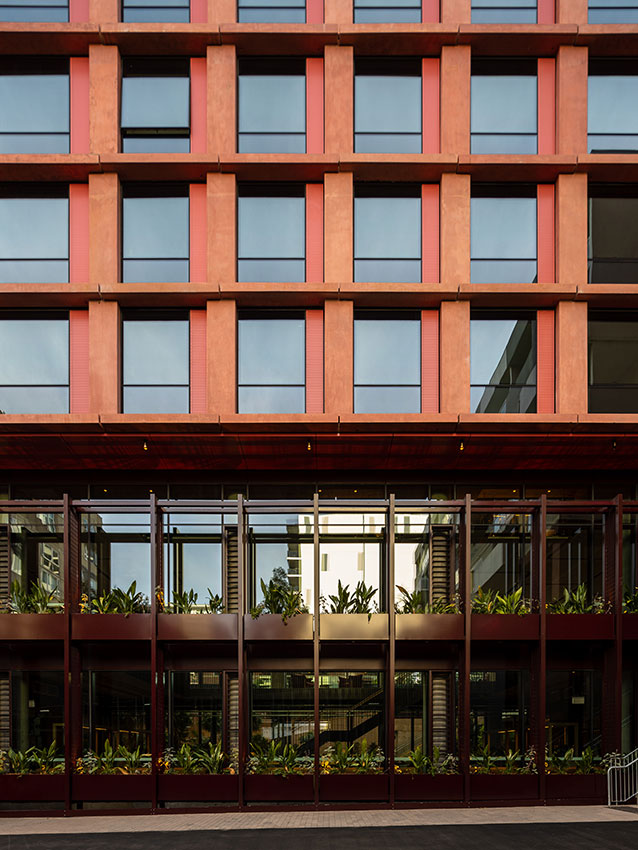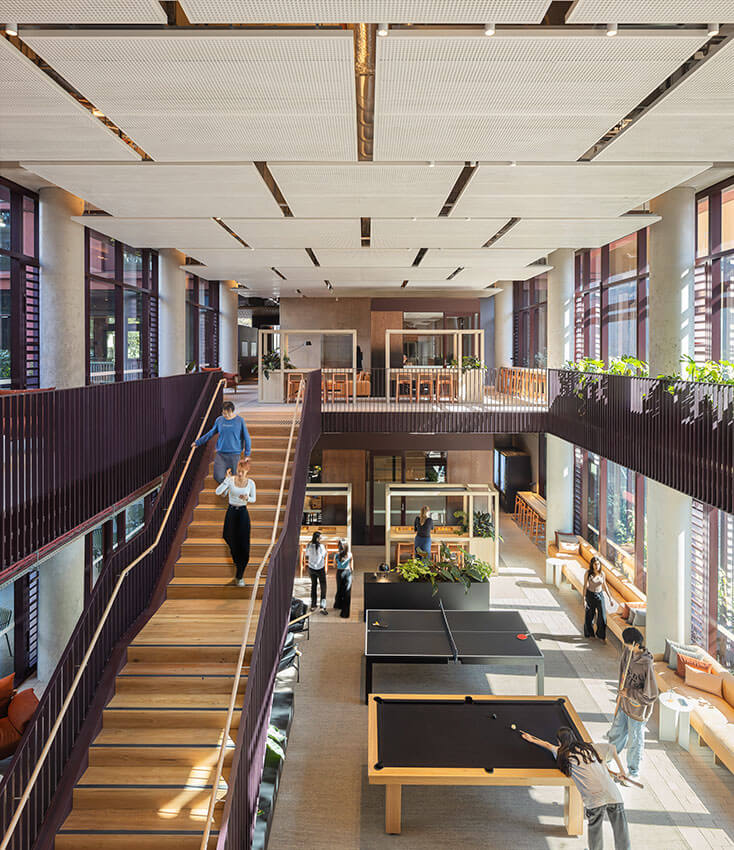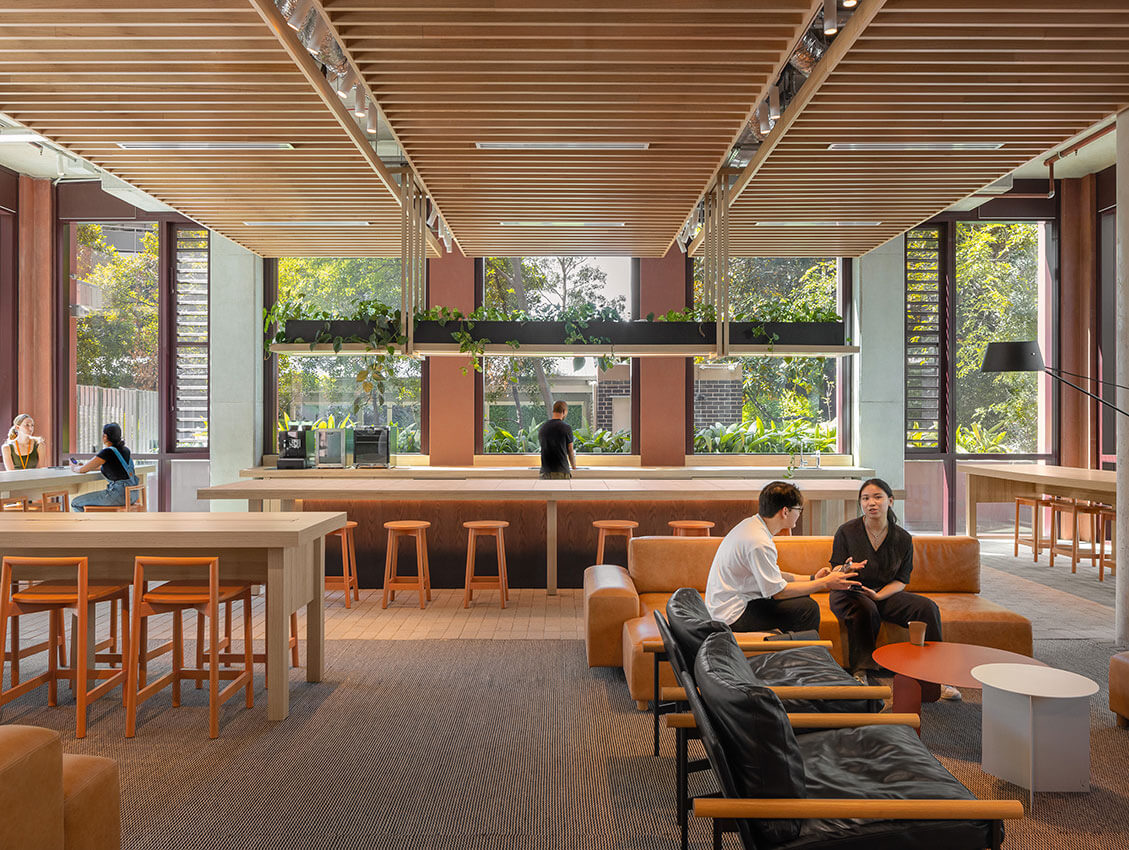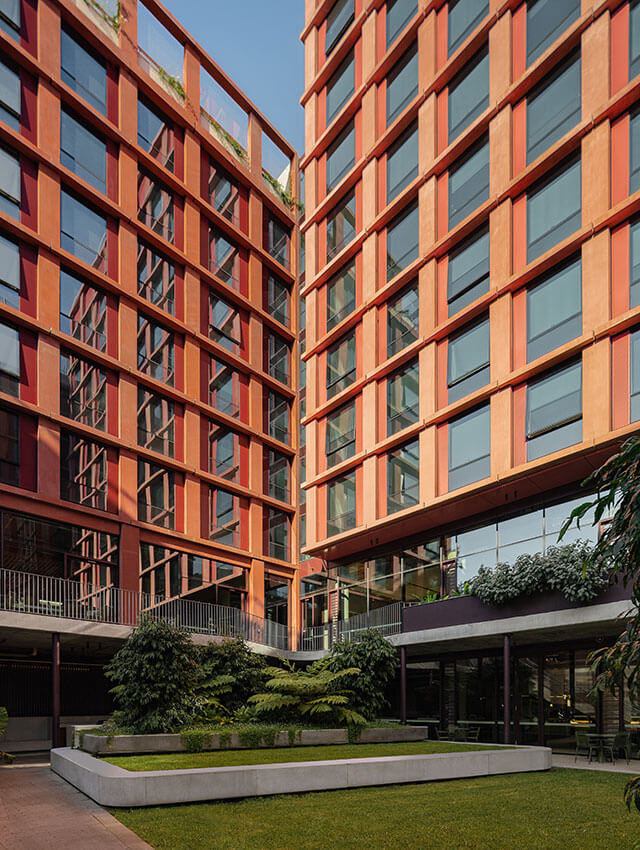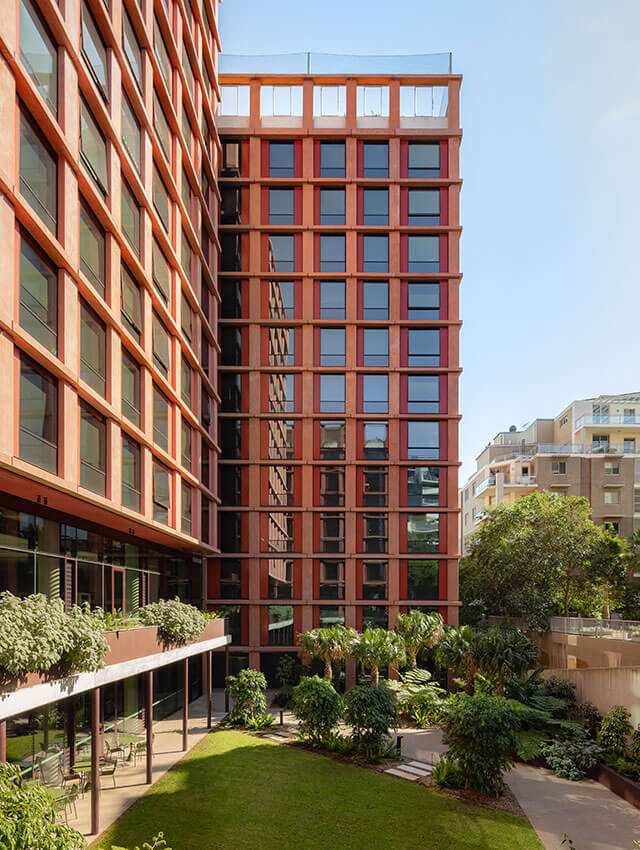Iglu Mascot | Bates Smart
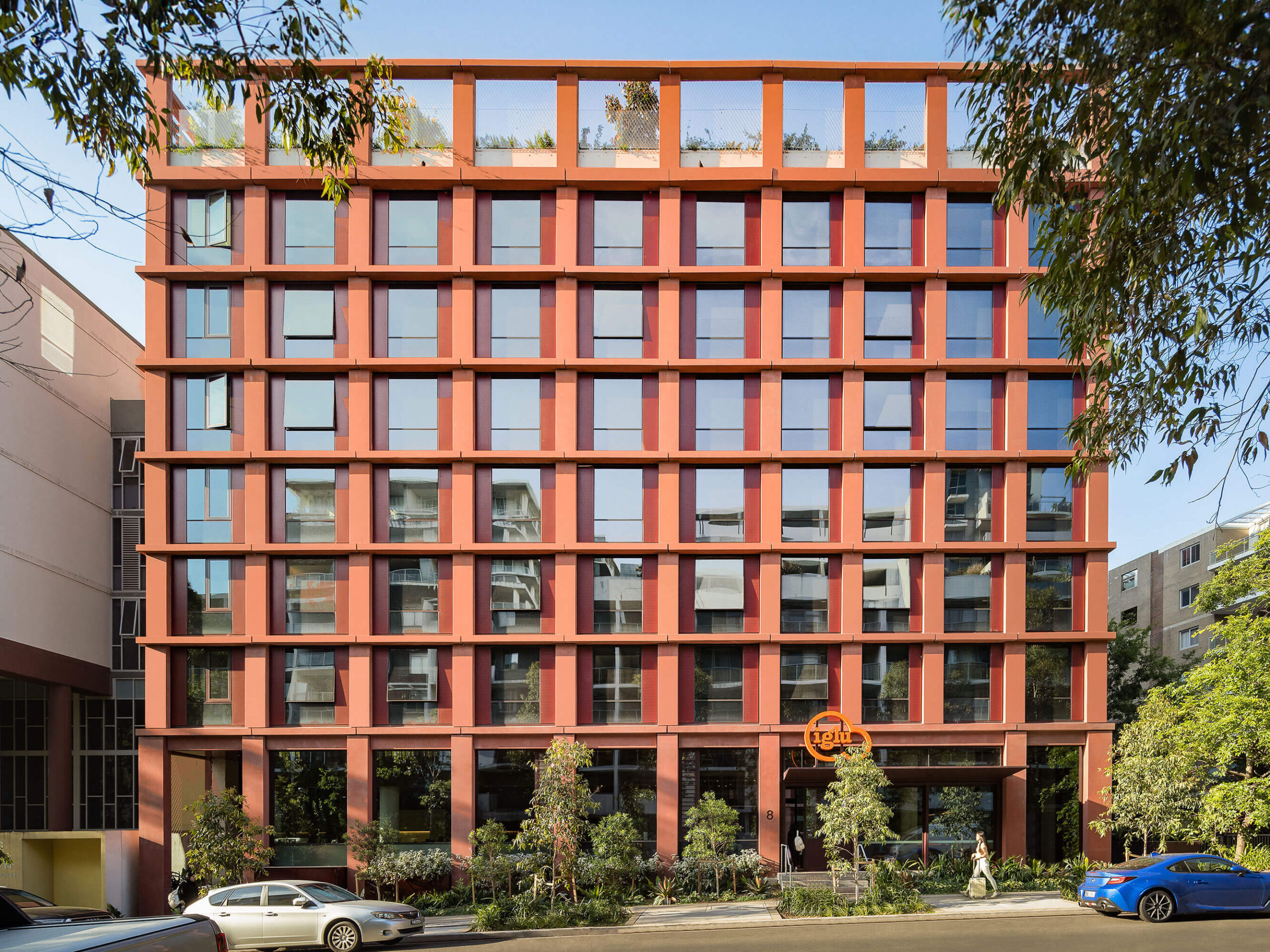
2024 National Architecture Awards Program
Iglu Mascot | Bates Smart
Traditional Land Owners
Gadigal people of the Eora Nation
Year
Chapter
New South Wales
Category
Builder
Photographer
Media summary
Iglu Mascot’s architecture center’s on community in two ways. The building provides a much needed, high-quality home to more than 430 university students, close to Mascot Station. It also works hard to lift Mascot’s built environment, which is dominated by bland residential super blocks, traffic congestion, and a lack of open green space.
Three interconnected rectilinear volumes of varying height are organized around a landscaped courtyard. The volumes are wrapped in a precast concrete grid that embraces the modularity of the apartments within. Colour is integral to the grid, each volume is identified by its own unique hue, drawing from a palette that references Mascot’s older homes and brick warehouses.
Inside, the building balances efficient studio and 6xbed cluster apartments with generous shared amenities that support study and promote community. Communal outdoor spaces and soft landscaping have been maximised to improve liveability and set a new precedent for neighbourhood architecture.
2024
New South Wales Architecture Awards Accolades
We requested an urban student sanctuary with extra internal attractions as a riposte to Mascot’s ravaged local environment and damaged retail amenities. The amplified communal facilities provide broad programming for social, dining, study, recreational (courtyard and roof terrace) and physical (basketball and gym) activities. The triple height communal volume formed via front/back street level changes delivers strong communal and visual interconnectedness and links to outside.
It was critical that the building sensitively considered the amenity needs of the battle-weary neighbourhood. The building’s orientation and extra setbacks not only achieve this aim but provide a beautiful sunlit garden courtyard.
Client perspective
Project Consultant and Construction Team
Acoustic Logic, Acoustic Consultant
Architecture and Access, Accessibility
Enstruct, Civil and Structure
FPOV, Lighting Consultant
Innova, Fire Engineering
Integrated Group Services, ESD + Building Services
JK Geotechnics, Geotechnical
RPS, Landscape Consultant
Steve Watson and Partners, BCA
Varga Traffic Planning, Traffic
Connect with Bates Smart


