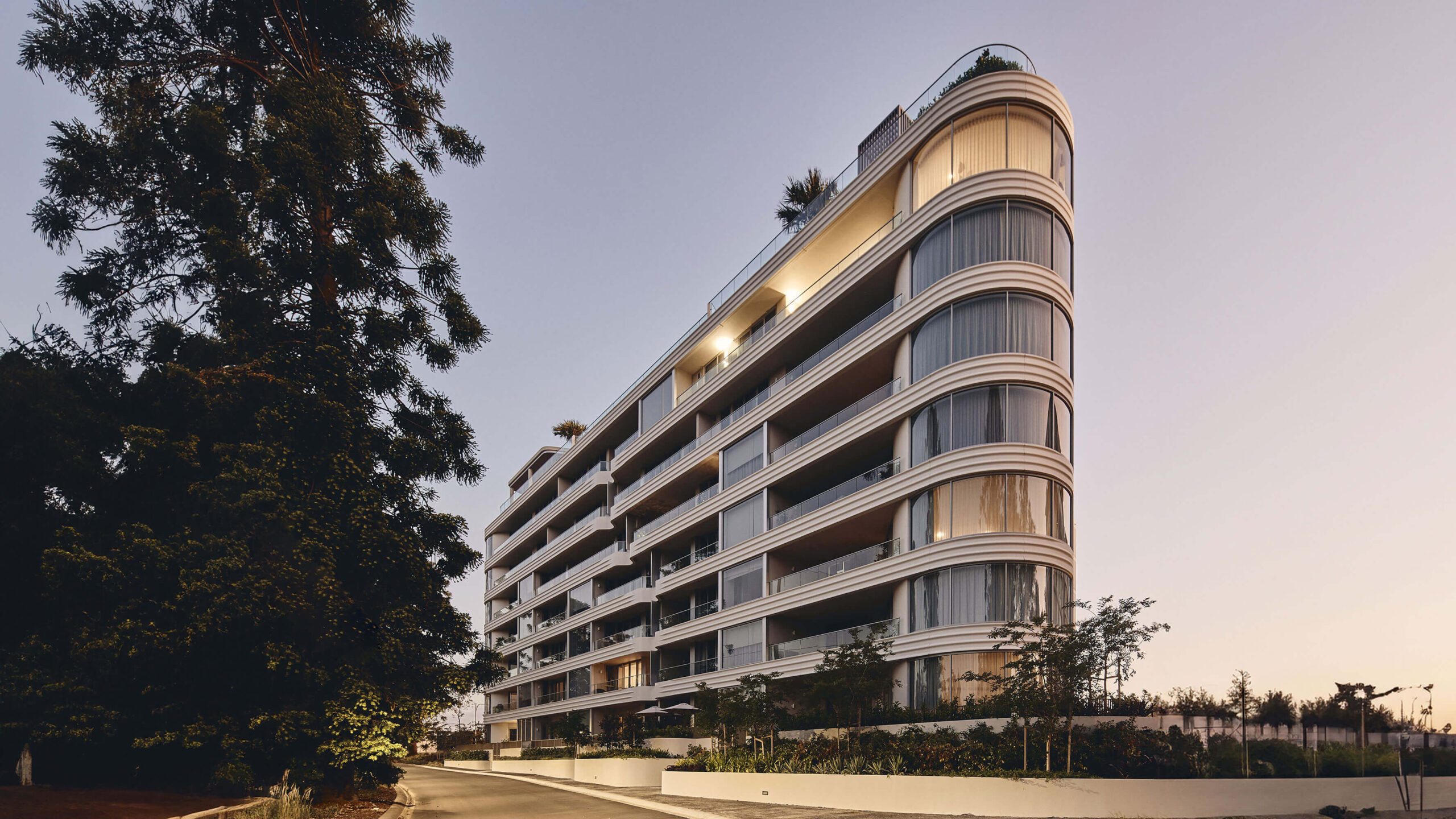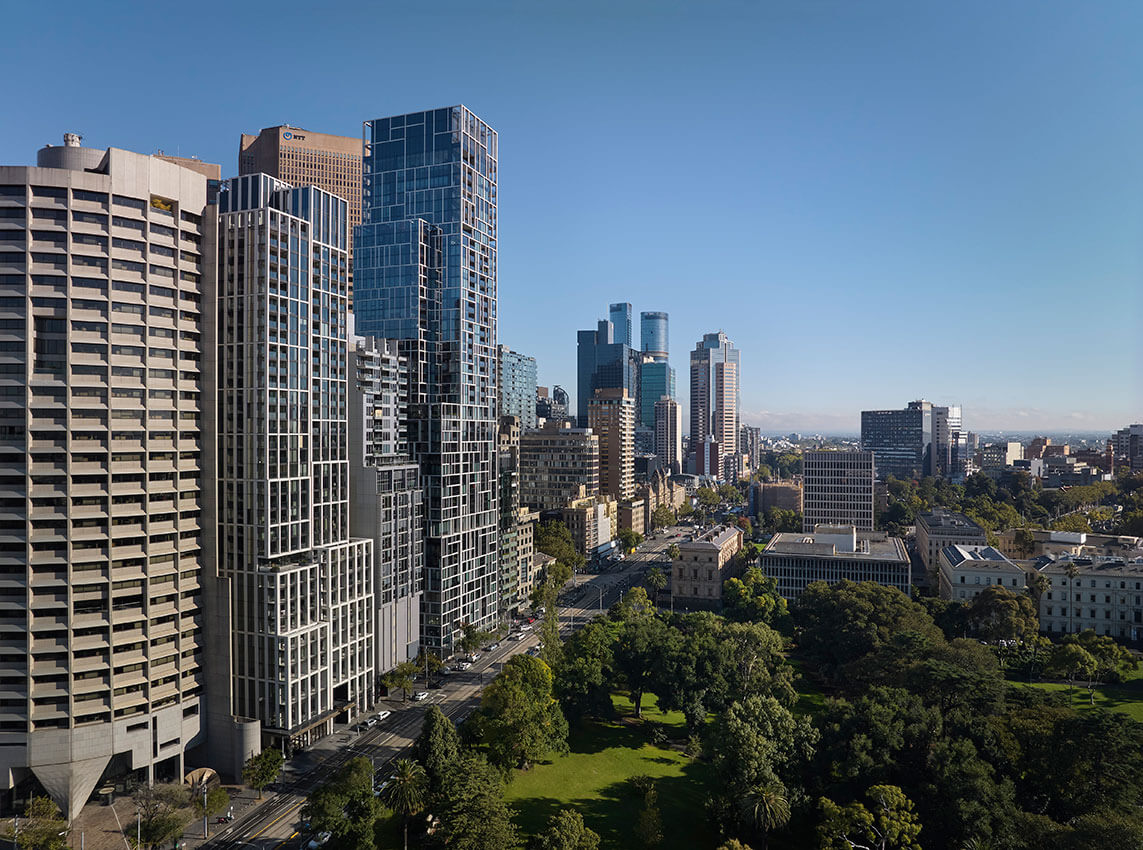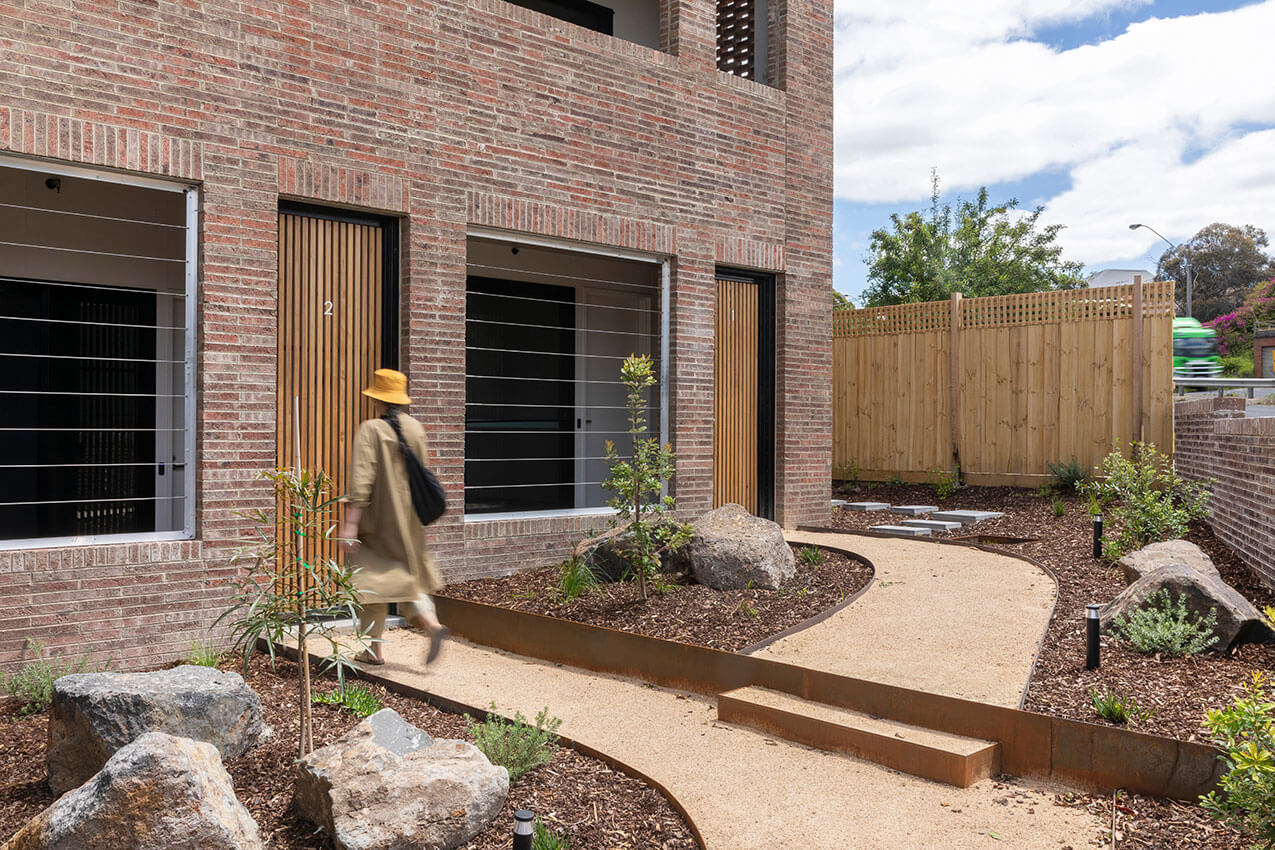Cooyou Close | Plus Architecture

Cooyou Close is a collection of 24 villas and apartments located a twohour flight north of Perth, in the stunning coastal town of Exmouth.
Developer, Celsius, recognised the appeal of Exmouth as an international tourism destination as it is home to world heritagelisted Ningaloo Marine Park, with Exmouth’s population of around 2,200 residents growing to 20,000 during peak season.
Identifying a gap in the market for accommodation in the remote location, Celsius enlisted Plus with the task of designing a collection of properties that would provide flexible accommodation options, with a focus on a connection to nature.
Exmouth is a place of extremes with droughts, floods, bushfires, and high temperatures. We balanced our response to climate and context, by delivering a resortlike concept that would encourage social interaction between residents.
Thoughtfully considered amenities create a ‘home away from home’ while the enactment of sustainable design principles ensures thermal comfort yearround.
Cedar on Collins | Kennedy Associates Architects

Cedar on Collins, a senior’s development by Fresh Hope Communities, designed by Kennedy Associates, represents Fresh Hope’s core values of Kindness, Connection, Optimism and Integrity.
These values underscore KAA’s design, delivering 56 units, 5 communal areas, 4 roof terraces and 4 activity rooms that harmoniously balance individuality with community, and calmness with activity.
The heart of the development is the central space, 3 interconnecting courtyards supporting the community through the interplay of built form with private and communal space.
Earth toned bricks, the excavated rock strata, characterize the lower levels.
A covered walkway integrates wayfinding, buildings, courtyards and common rooms.
Irregularly placed columns define the walkway, support the grey toned upper storey and provide intimate recesses along the journey.
Over 50% of the site is communal open space or landscaped area.
The client, in their response to the design, said.
“Through its intelligent design, the built form feels like home”.
Botany Road | Candalepas Associates

Botany Road is composed of two multi residential projects offering generous interiors that utilise space and maximise on natural light. Running parallel to one another, they vary in scale, material, composition, orientation and density.
The façade design is influenced by the client’s Cretan heritage, incorporating the geometry of Cretan antiquity and craft. Geometrical themes symbolically unite both sides of the street, adding an element of change and interest. Drawing from row housing traditions, the intentional repetition aims for a non oppressive, variegated façade on both sides.
The subtle variation in colour of the cream face brickwork enhances the tonal play of light and shadow being created across the façade. The angled bay windows of solid brickwork at the upper levels contrast against the hit and miss brickwork of the lower levels which in turn create shading screens for the privacy and enjoyment of the residents looking onto the street.
Aire Apartments | Rothelowman

Aire is a premium multi residential building in The Orchards in Norwest, Sydney. Sekisui House’s master planned community is sustainable and sociable; residents have connections to nature; architecture has presence and permanence; and dwellings are designed for long-term living. Rothelowman enshrined these values in the architecture, interiors and landscape of Aire, holistically entwining the built form and functional performance.
Aire’s organic form and precast concrete palette are drawn from a river pebble. The dual form and rounded corners respond to the site and increase solar access, privacy and views. The 57 dwellings are individually tuned for light, ventilation and outlook, and the range from one to four bedrooms creates a mix of households in one building. The communal lounge and rooftop pool provide social amenities for all residents in The Orchards. Aire’s elegant form and façade also reinterpret Sydney’s Art Deco apartments, instilling a sense of place and perpetuity in the new growth area.
17 Spring St | Bates Smart

Positioned near the corner of Flinders Street and opposite the Treasury Gardens, Cbus Property’s 32storey residential tower, 17 Spring St is contextually responsive to it’s metropolitan location, complementing the surrounding buildings, while accentuating the edge of Melbournes city grid.
Visually demarcated into two vertical forms, the tower is an elegant and balanced design. Expressed spandrel panels placed every second and third floor further create a distinctly sculptural and gridlike appearance.
Designed to reflect light and shadow, the podium provides a series of transitional heights, helping to generate a more intimate streetscape along Spring Street.
Entry to the tower is intentionally grand, reflecting the prestigious address. Bathed in natural light, a lounge for residents is located adjacent to the lobby and takes full advantage of its corner position with views towards the Treasury Gardens. Carefully selected furnishings and furniture create a sophisticated, yet warm and welcoming atmosphere.
Aboriginal Housing Victoria | Breathe

Aboriginal Housing Victoria (AHV) , a communityled organisation managing over 1,500 rental properties for Aboriginal and Torres Strait people in Victoria, embodies the strength and resilience of First Nations People. This strength exists despite inadequate access to affordable and appropriate housing. An issue which is complex and multifaceted, rooted in dispossession and dislocation, one that requires action beyond architecture alone.
Recognising the need to significantly increase the amount of available housing stock, AHV engaged Breathe to design their first multiresidential social housing project.
A guide throughout this process, AHV tasked Breathe with challenging the traditional typology of single dwellings; recognising its social and sustainability limitations in an urban context. The brief was, instead, to design a sustainable and culturally sensitive three storey multiresidential development in the heart of Reservoir. A development that would serve the large First Nations population in the area and offer them a medium density community focused home.
Dent Street Double | Curious Practice
Dent Street Double is a set of mirrored townhouses in the popular beachside suburb of Merewether where this typology of densification is tried and tested en masse—with little success. For our buildings with long, narrow sites oriented north toward the street, an interesting challenge emerged: organising the plan to create equally comfortable, light-filled spaces for daily coastal living in each dwelling.
A low-pitched gable roof stretches out toward the street, a gesture of protection and a reference to original weatherboard cottages of the area. Ground floor organisation provides access around each building, bringing a practical consideration of living patterns like coming home from the beach or shopping, doing the washing, relaxing on a weekend with family or finding a comfortable place to read. Overall, the strategy to produce two simple dwellings that had good amenity, were friendly to neighbours and supported a lifestyle congruent to place was successful.
Maggie Street |Curious Practice
Maggie Street reinterprets and respects the amenity, heritage and character of the surrounding suburb, but while neighbours inhabit as single dwellings on large lots, Maggie Street manages a fraternal quadruplet of generous two-storey townhouses. Flexibility in the planning of each unit can allow for any number of occupant requirements, from a growing family, home office or just having room to have the grandchildren stay.
Materials have been chosen for their practicality, durability and texture—changing with shifting shadows and development of patina over time. The red cement-bonded particle board and zincalume claddings bring both familiarity and vitality to the development, and with lawn removed from the site, an all native landscape plan brings biodiversity back to help repair the site post-construction.
Increasing density, reducing sprawl and fostering a sense of community between occupants are becoming the new standards for developments people actually want to live in—not just buy.
Huntington | SJB
Running parallel to the Hunter River, Huntington at 35 Honeysuckle Drive is a key node in the Newcastle Honeysuckle Precinct urban renewal corridor, evolving the foreshore into a highly connected, mixed-use precinct. Poised to play an important role in enlivening the precinct this new residential development introduces significant retail to the ground plane and 90 apartments above, across two buildings.
The success of the Honeysuckle precinct is intrinsically linked to the connectivity between the city and the water’s edge and its activation. Huntington stitches the old town at the south to the foreshore boulevard through permeability and the introduction of protected, north-facing retail spaces. The material palette also speaks to the site’s differing conditions, with a playful brick façade facing Honeysuckle Drive which opens to the north to capture views and light and reflect the palette of industry across the river.
The Park Santa Monica | KoningEizenberg Architecture

