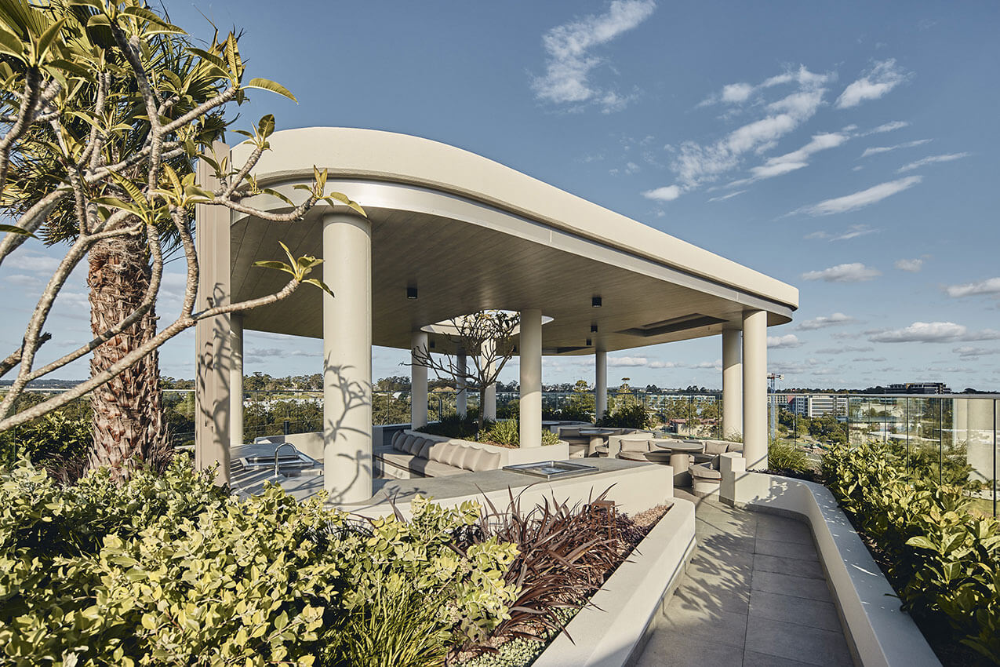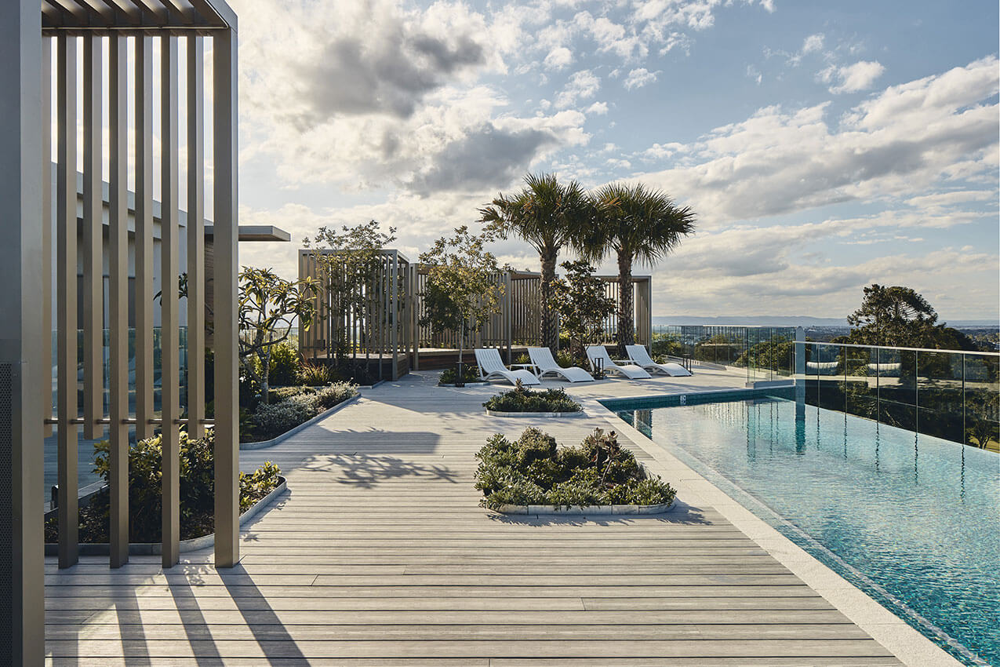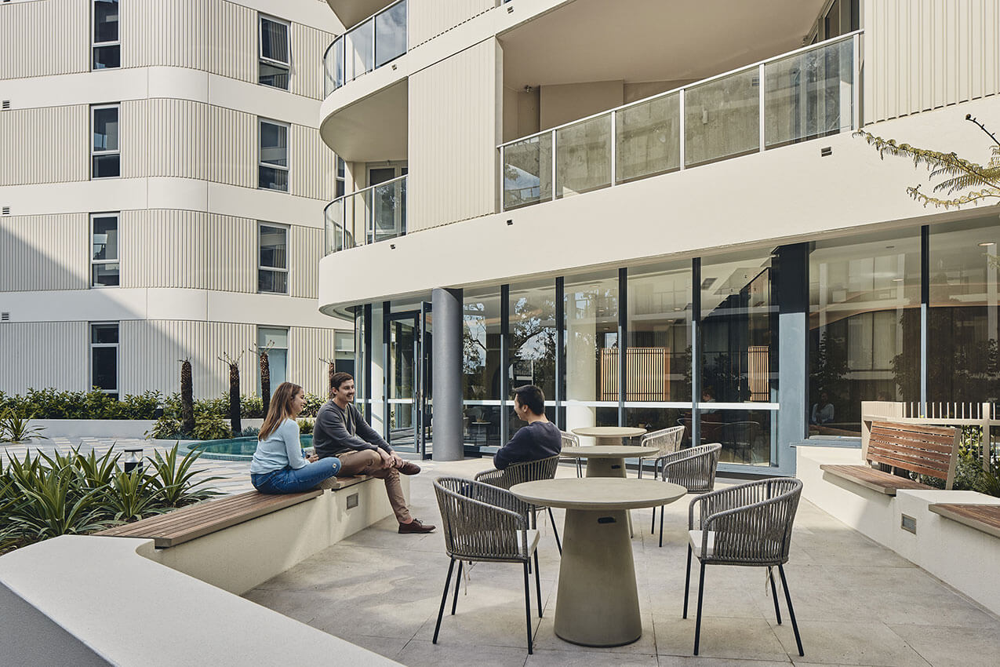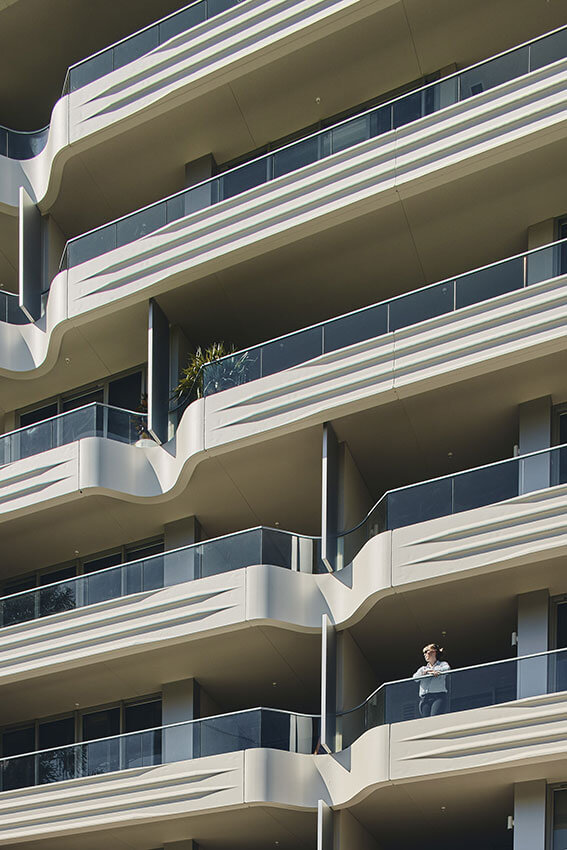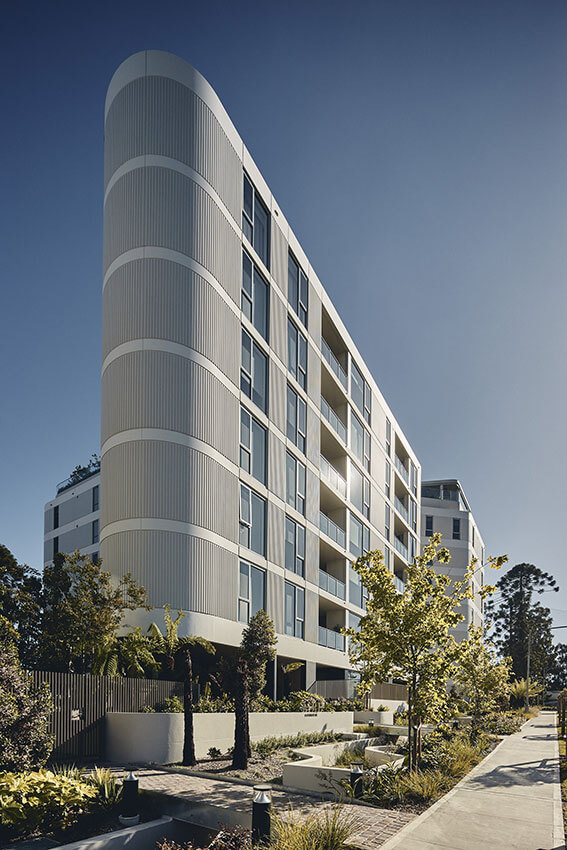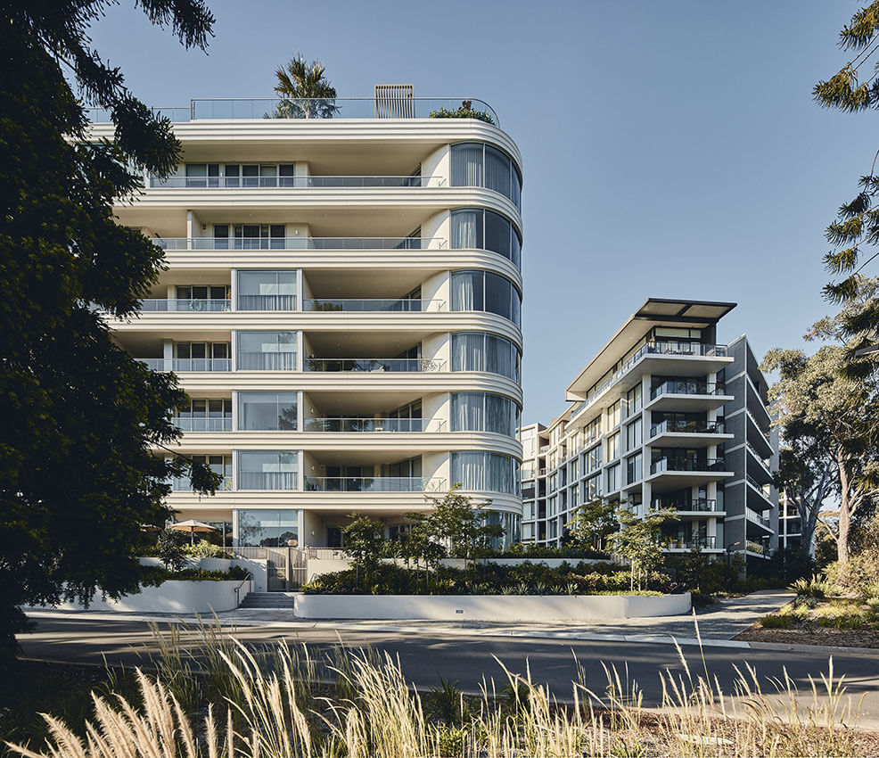Aire Apartments | Rothelowman
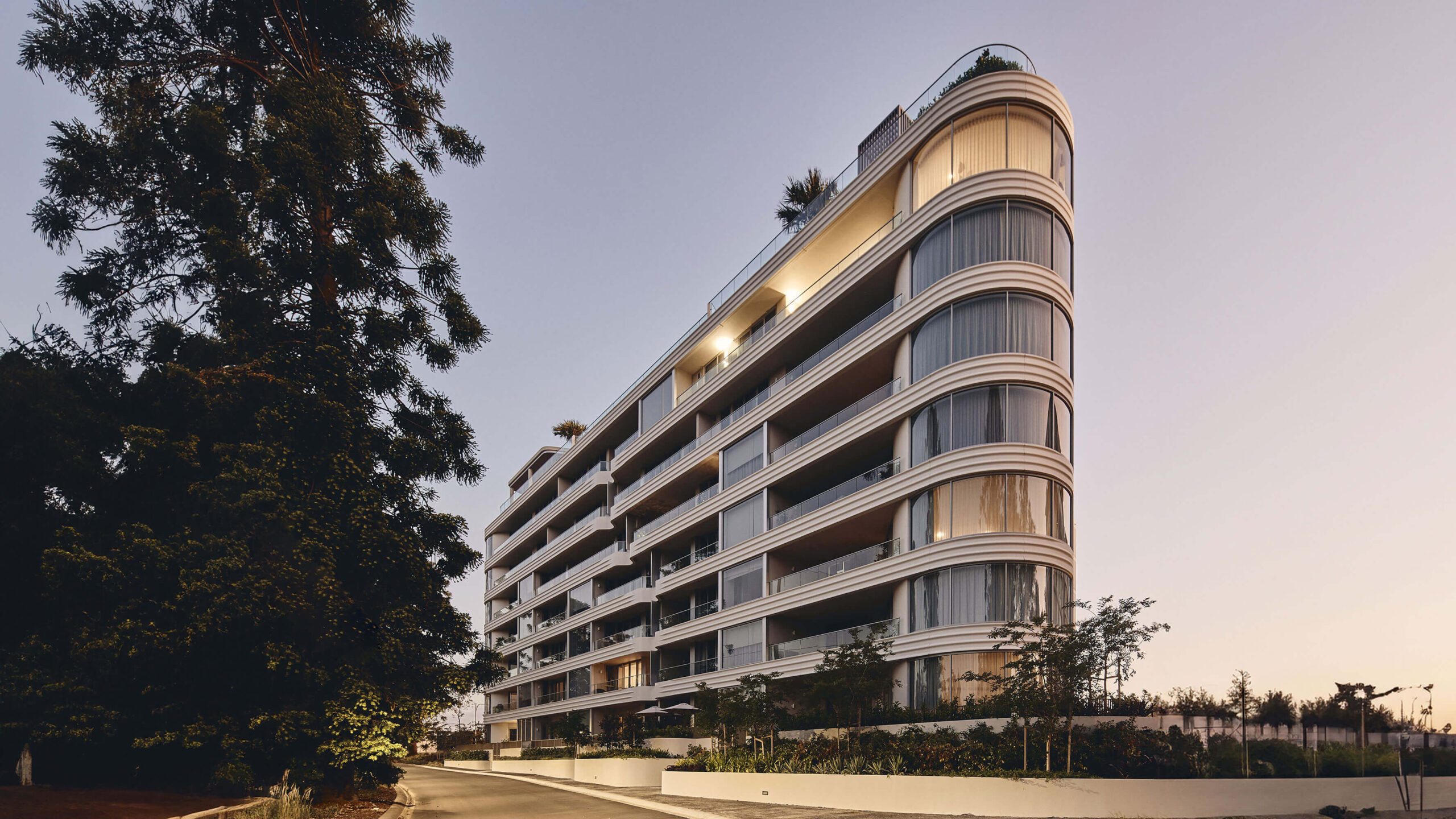
2024 National Architecture Awards Program
Aire Apartments | Rothelowman
Traditional Land Owners
Dharug
Year
Chapter
New South Wales
Category
Builder
Photographer
Media summary
Aire is a premium multi residential building in The Orchards in Norwest, Sydney. Sekisui House’s master planned community is sustainable and sociable; residents have connections to nature; architecture has presence and permanence; and dwellings are designed for long-term living. Rothelowman enshrined these values in the architecture, interiors and landscape of Aire, holistically entwining the built form and functional performance.
Aire’s organic form and precast concrete palette are drawn from a river pebble. The dual form and rounded corners respond to the site and increase solar access, privacy and views. The 57 dwellings are individually tuned for light, ventilation and outlook, and the range from one to four bedrooms creates a mix of households in one building. The communal lounge and rooftop pool provide social amenities for all residents in The Orchards. Aire’s elegant form and façade also reinterpret Sydney’s Art Deco apartments, instilling a sense of place and perpetuity in the new growth area.
