Family home in St Ives | Common Office
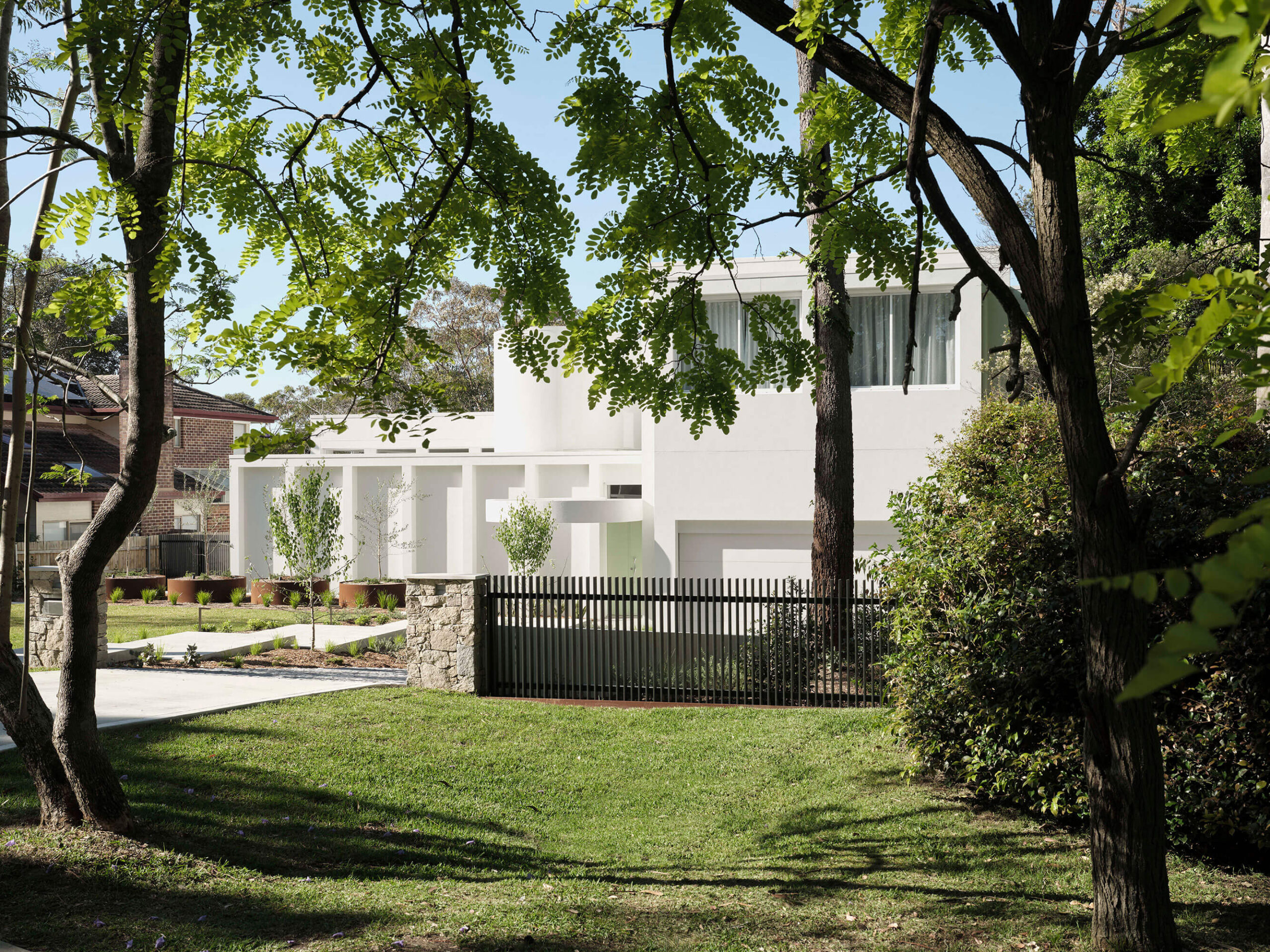
In St. Ives we situated a home for a family who place enormous value on time together. The architecture is open and embracing to the rear where the site extends towards the natural landscape of the national park. To the street the building is a composition of cues from a more civic architecture. The project assembles the ideas and references of two directors educated in the UK, Europe and the USA and deploys them to address a quintessentially Australian design question of the private residence in a beautiful Sydney suburb.
Fish River House | Incidental Architecture

Fish River House is on Gundungurra land, on a fertile strip of granite country adjacent to the Fish River; a capillary river flowing from the Blue Mountains.
The clients are second generation custodians of the site, with the intention to support the continuity of the gathering of four (living) generations of family.
Being near Oberon, the site is characterised by hot dry days in summer, and regular snow in winter. The house is required to provide a reasonable level of comfort, whilst balancing passive and active systems. orientation and solar access is deeply considered.
Spatially and emotionally, there is an intentional dialogue between prospect and refuge. View and protection are equally important.
One of the most satisfying aspects of this project is the way it helped encourage capacity within the local building community. The builder, certifier and most consultants were drawn locally from Oberon.
Courtyard House | Clare Cousins Architects
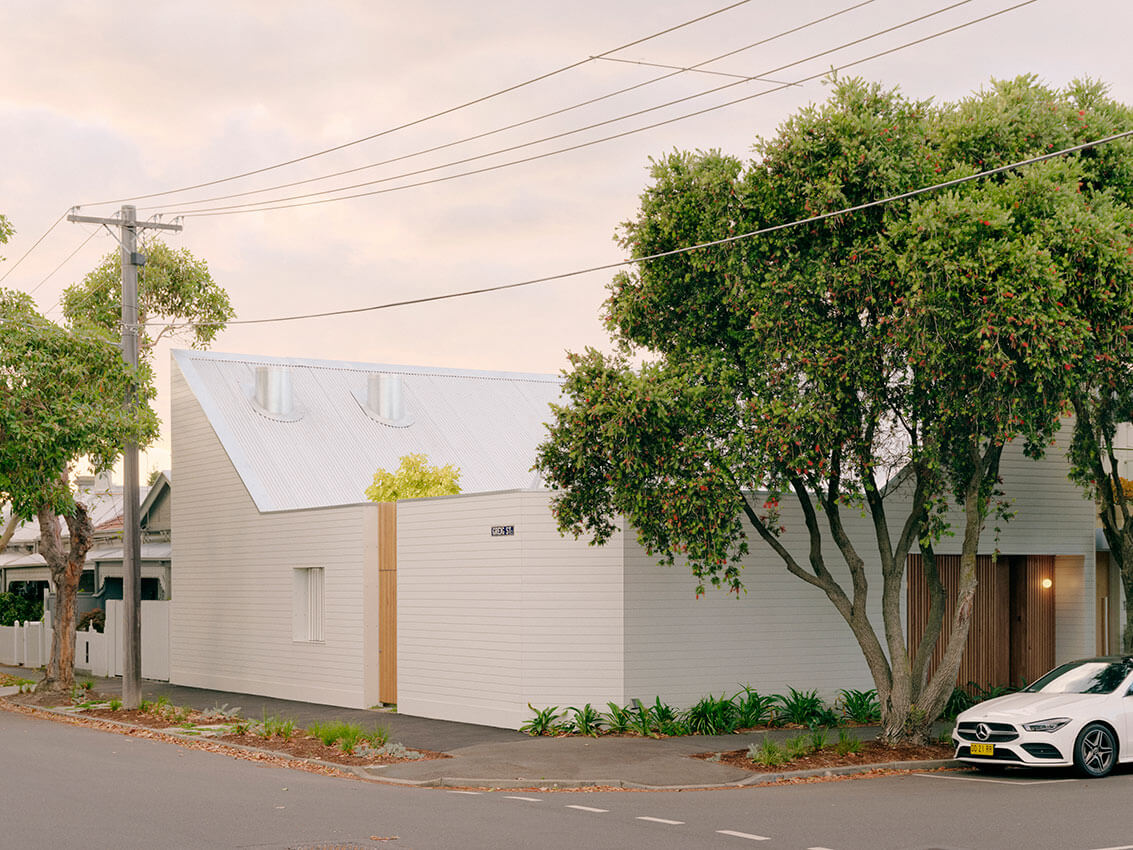
Careful to consider its sensitive heritage context, Courtyard House reinterprets the previous condemned 1885 cornerstores scale, materiality, and modest street presence. The building is directly informed by the sites history, the shiplap cladding and galvanised roof establishing a contemporary expression of the past.
Unusually located at the centre of the street frontage, the southern courtyard enables a more dynamic interface between private outdoor space and the public realm.
Courtyard House is shaped from within, dissecting the traditional gable form for a home that is private yet open, contemporary yet figurative, modest but generous.
Courtyard House 3 | Stanic Harding Architects
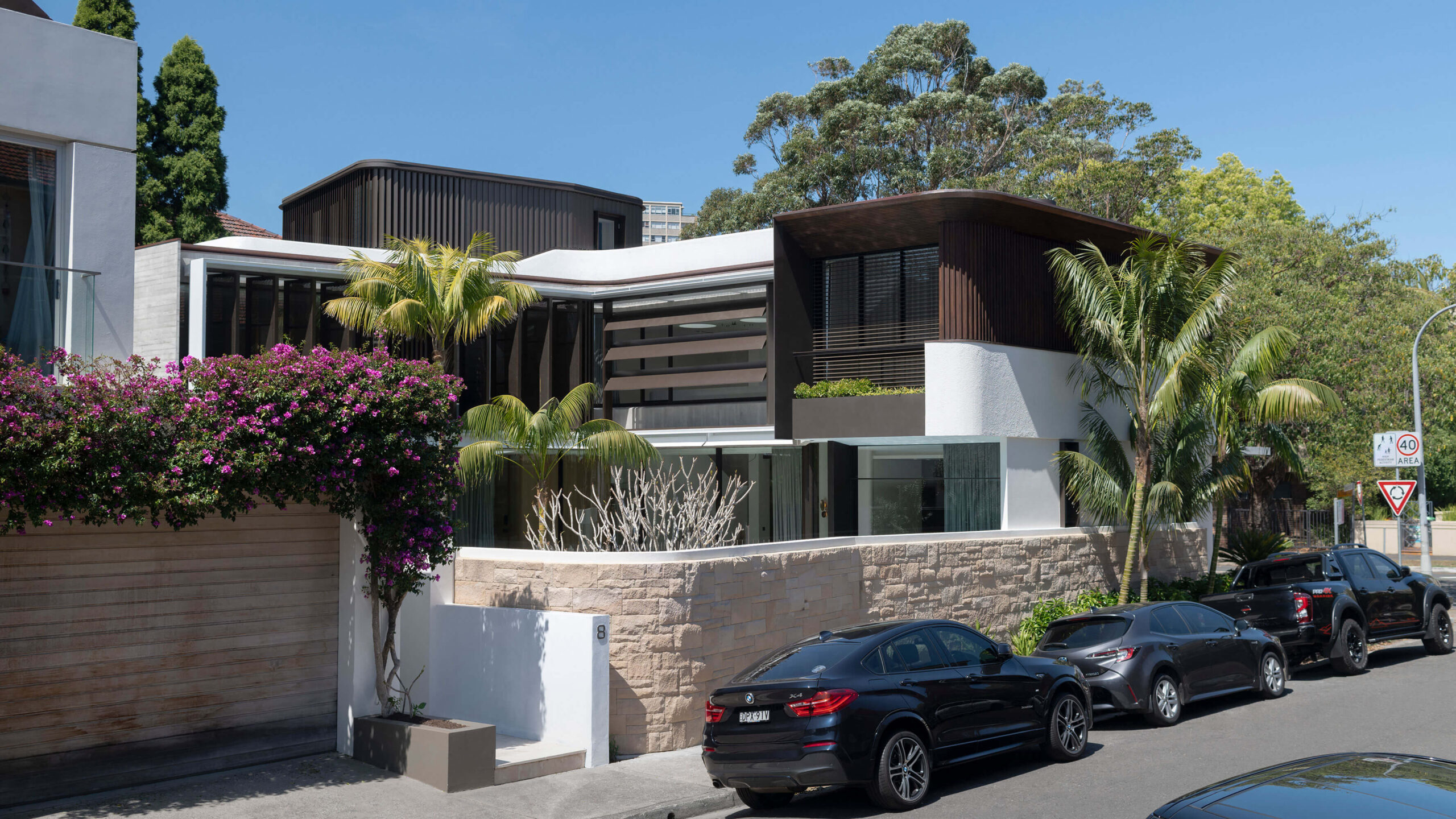
The primary design strategy was to open the house and the courtyard to the northwestern sky.
The living spaces wrap around the courtyard offering direct visual and physical connections to the garden, pool and district views. This open façade is contrasted with the more shielded southwestern façades protecting the occupants from the busy street noise.
Solar control and privacy were achieved by the introduction of a fine upper-level screen fitted with operable horizontal and vertical louvres which also provides articulation and shading to the ground level.
The crafted built form successfully addresses the corner site and respectfully engages with its neighbours and the public domain. The variety of materials & textures creates additional richness to the house which offers the clients a contemporary home with soul.
It is a house that embraces its evolving family of five and will serve them for decades to come.
Culburra Beach House | Virginia Kerridge Architect
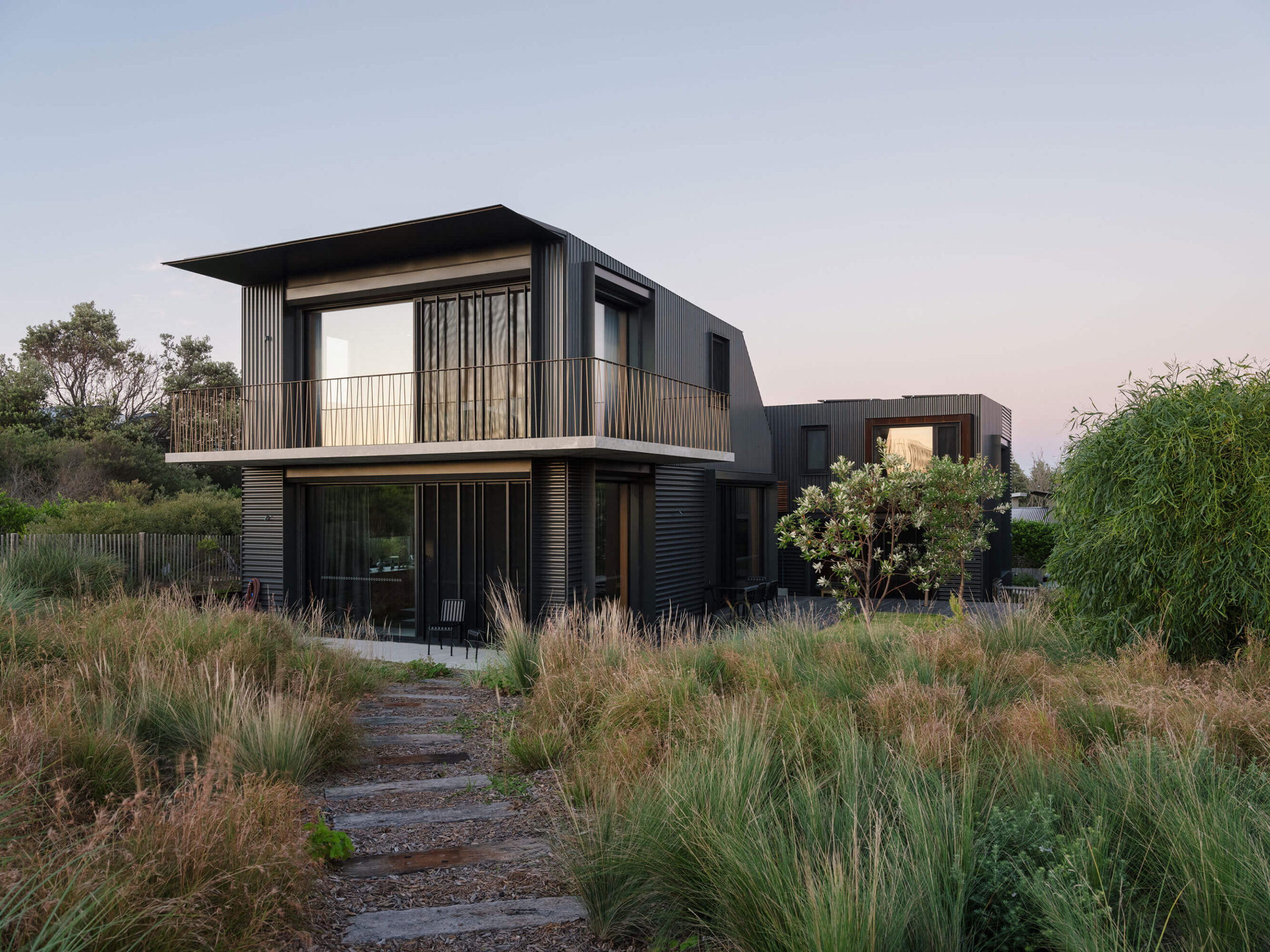
The site was a never built upon piece of land situated beachfront at Culburra. The landscape is windswept, with low native foliage with a large setback to the beach consisting of planted sand dunes.
The shapes of the trees are bent over and distorted by constant winds along the coast. The design of the house responds to this with a roof shape that gracefully ascends and flattens towards the beach. It is a house that becomes a safe retreat and a place of serenity amidst the storm.
The landscape design is by Jane Irwin Landscape Architects.
Dachshund House | Maxwell & Page
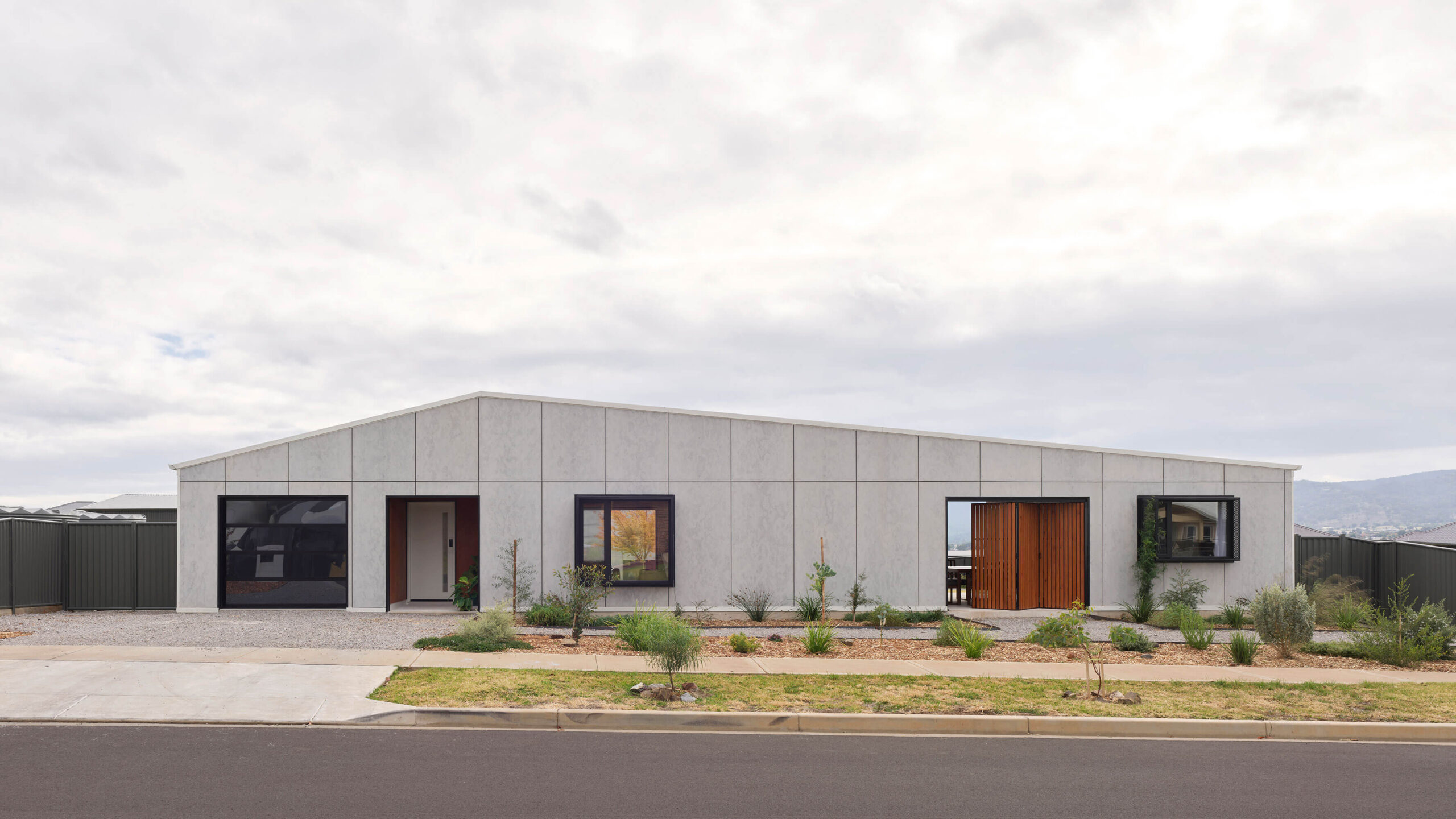
Dachshund House represented a paradigm shift for our clients as they sought to establish a sustainable, cost efficient, adaptable and joyful family home within a sea of brick and tile semirural suburbia just outside of Tamworth, northwestern NSW.
A deep discussion about what makes a house sustainable (and an early neighbouring precedent otherwise) has generated a locally unique suburban courtyard form that reflects our client’s values and provides a seasonally adaptive cradle for their growing family.
The programme of the house twists around a Coral Bark Maple (Acer Palmatum Sango kaku) and fountained pond providing a private, cool, shaded focal point within the semiarid suburban landscape. Every habitable space is oriented to north with generous eaves to manage light and heat.
A muted material palette of greys, browns and greens evokes remnant eucalyptus forests and the burgeoning native garden surrounding the home and repairing the degraded ecology of the site.
Dennis House | Olaver Architecture
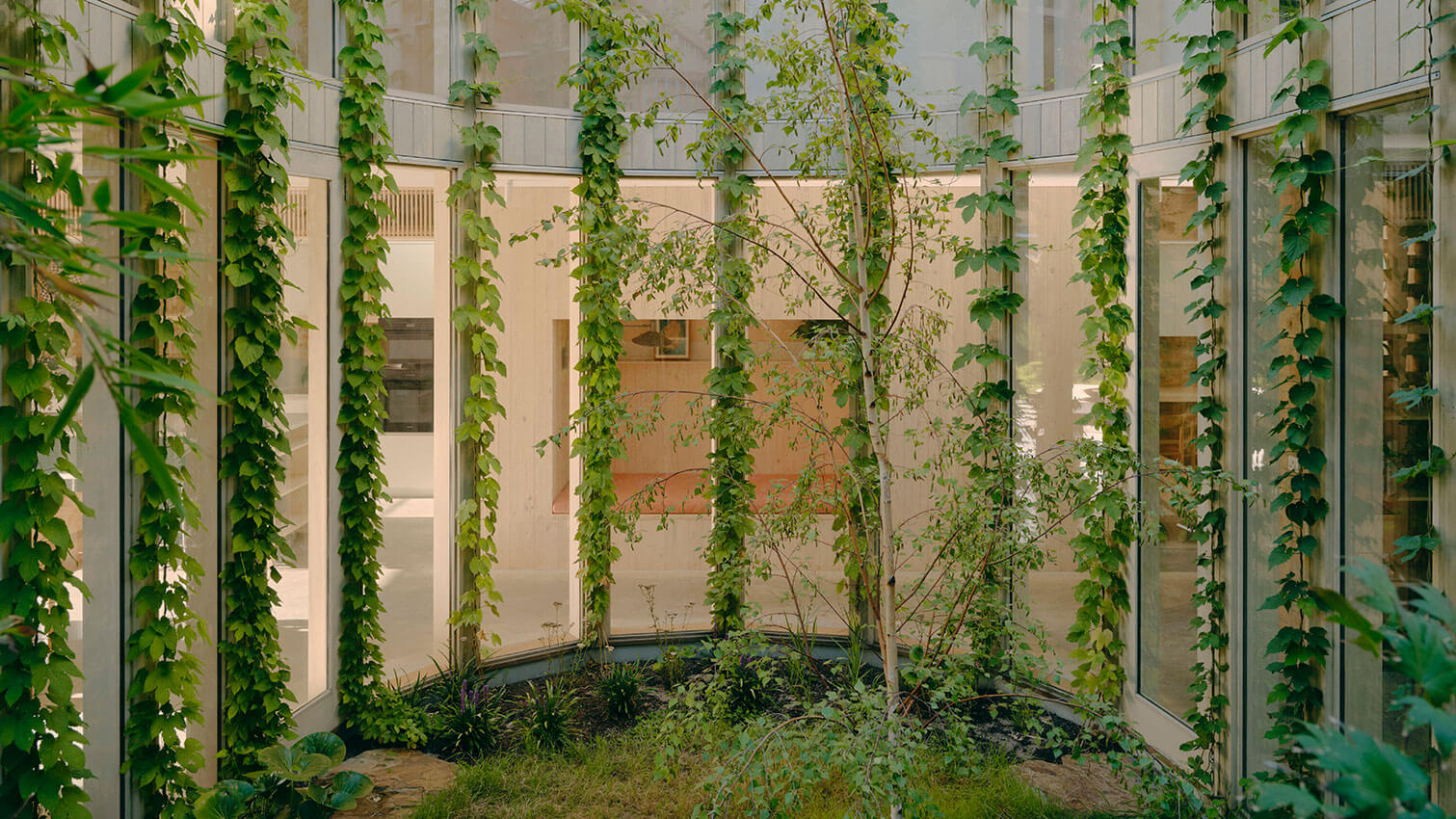
Dennis House is a courtyard house which is robust for its layers in planning, section, structural resolution and material choices. Every element of Dennis house is considered for its contribution to the whole and there is a richness in the resultant simplicity which is deeper than the sum of its parts. The CLT and recycled brick structure is both cost effective and sustainable, with richness in texture and a calming interior. Dennis House supports family life and fosters a sense of togetherness extending to the gardens and neighborhood beyond. The careful balance of simplicity, sustainability, and functionality sets Dennis House apart as a home that enriches the lives of its inhabitants.
Clifton House | Anthony Gill Architects
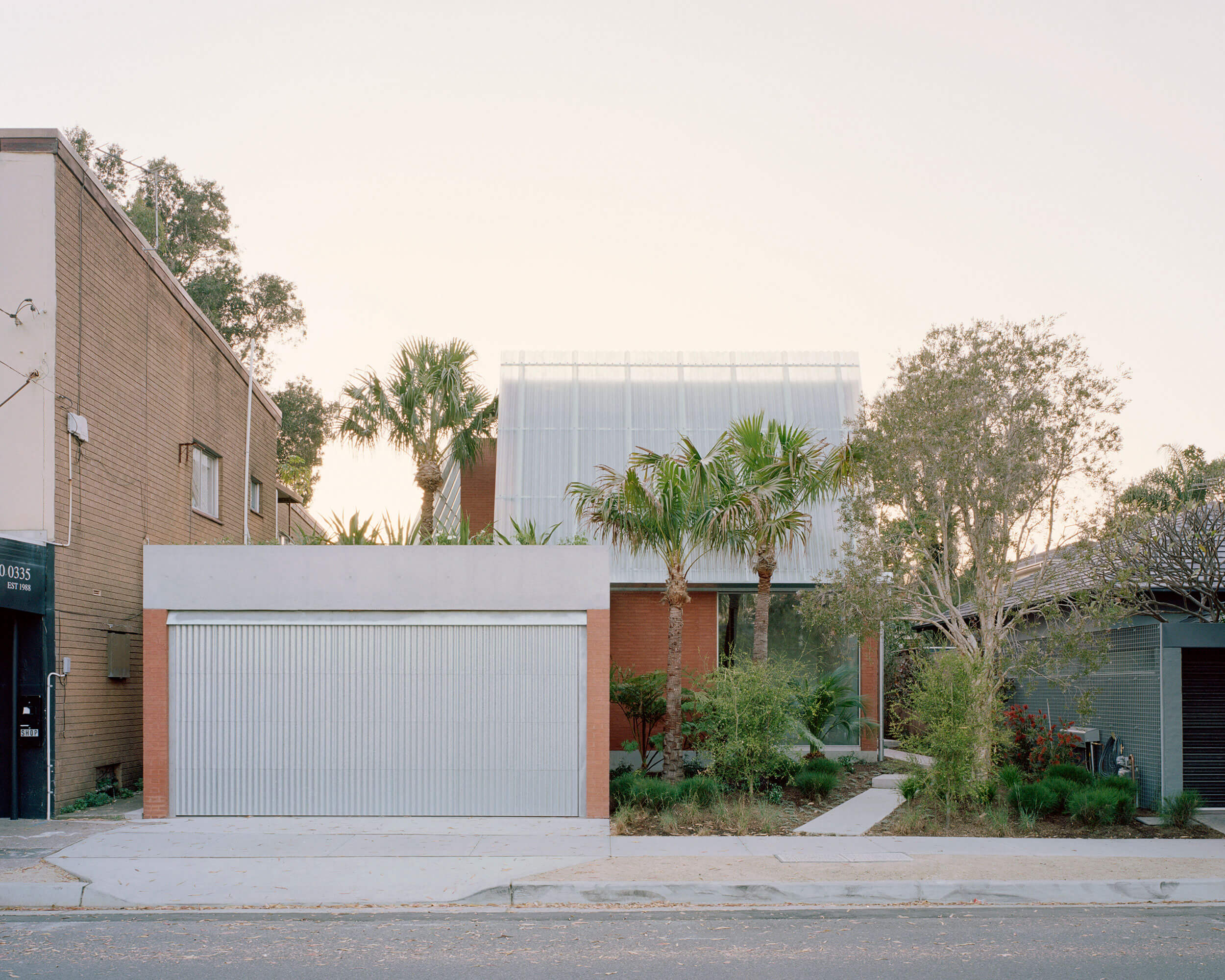
Replacing an existing bungalow on a suburban block in North Bondi, this new family house is located on the sandy flat that runs from the beach through to Sydney Harbour at Rose Bay.
The surroundings are relatively dense for suburban Sydney with the site sharing boundaries with a mix of housing types, posing a significant challenge in terms of privacy.
The house is carefully planned around a series of courtyards with dense planting to help filter these neighbouring conditions.
The ground floor living rooms open up onto several distinct garden spaces that bring light and ventilation deep into the plan while the upper level relies on the use of fiberglass screens to ensure privacy to the bedrooms. Behind these screens, gardens provide a softness to this strategy and the overall materiality of the house that references the red brick houses and apartment buildings common to the suburb.
Coast House | Skein
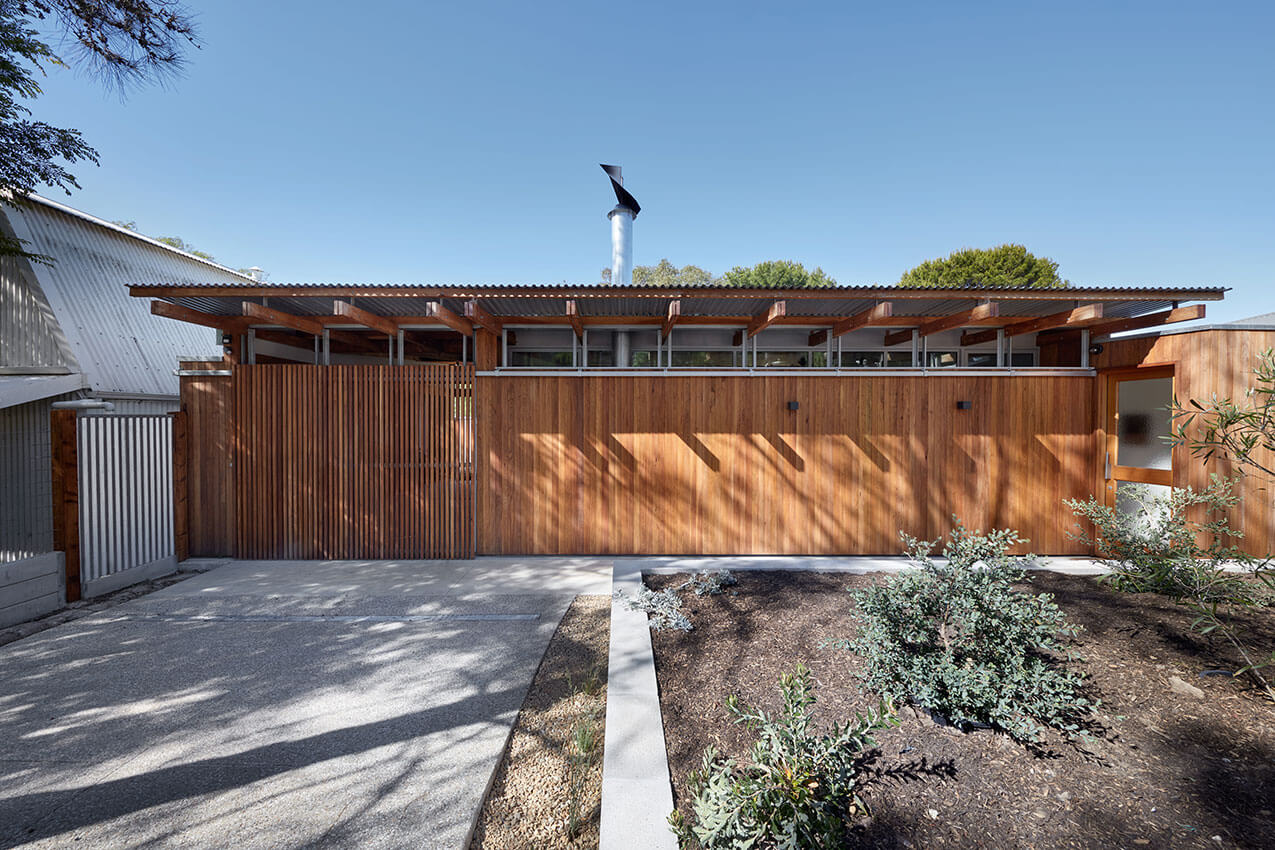
Coast House is a family home that echoes the aesthetic of the surrounding southern coastal landscapes. The design celebrates natural materials and showcases the beauty of pure and considered architectural form and detailing.
Front and centre to the design is a focus on temporal lighting qualities and weathering materials. An large-format timber garage screen door and operable, external window screens give the project a strong visual identity. The screens allow for the building to transform from an austere and solid object into an open and light-filled set of spaces that connect the garden to the charming and colourful interiors.
Coast Houses’ 165m2 of internal living space comfortably accommodates a family of four and is the product of careful planning which has delivered a home that not only functions extremely efficiently but allows privacy and separation between private spaces and living areas.
Collector House | Open Principle Architects
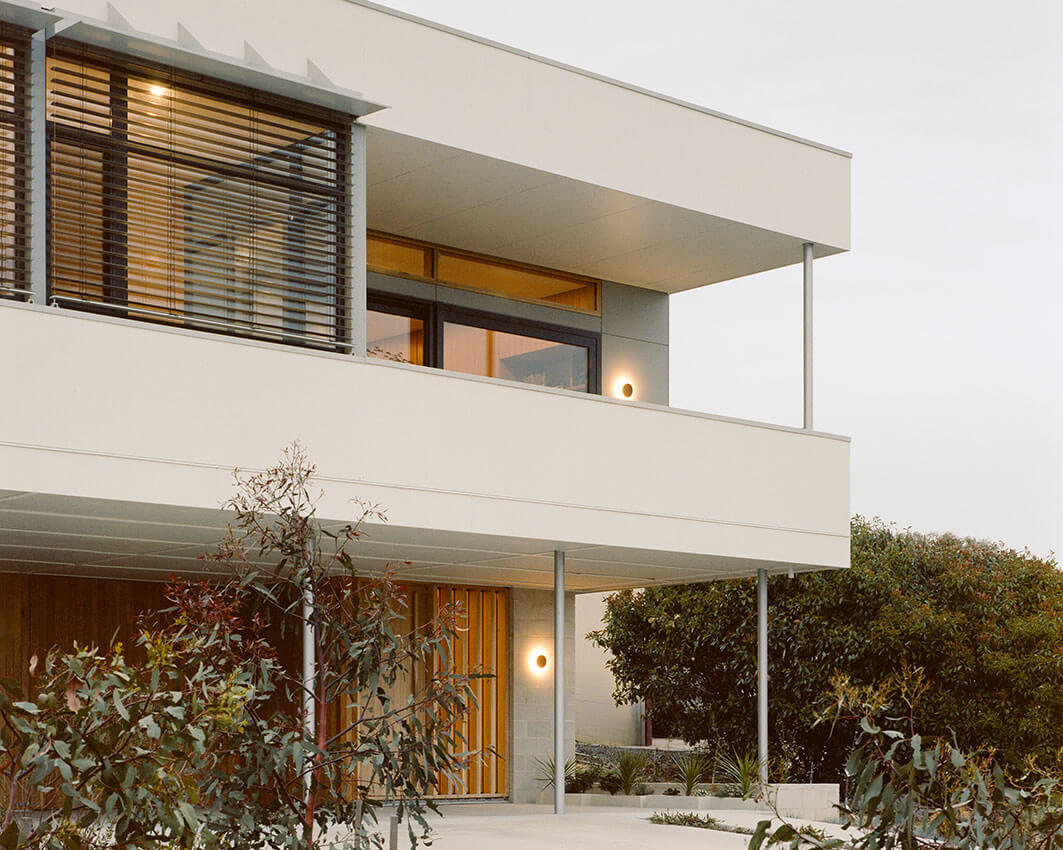
Collector House is designed as a 4 bedroom family home using Open Principle Architects philosophy of low consumption housing. The house wraps the existing significant vegetation in plan, whilst using the natural gradient in section to elevate the primary private living function, optimising views and natural northern light gain. Water tanks that service the project are concealed under the elevated rear section of the house leaving the remaining block for land and playscaping. Construction utilises highly insulated wall, floor and roof systems. Air tightness is achieved through internal vapour barrier and fresh air provided by ERV systems.