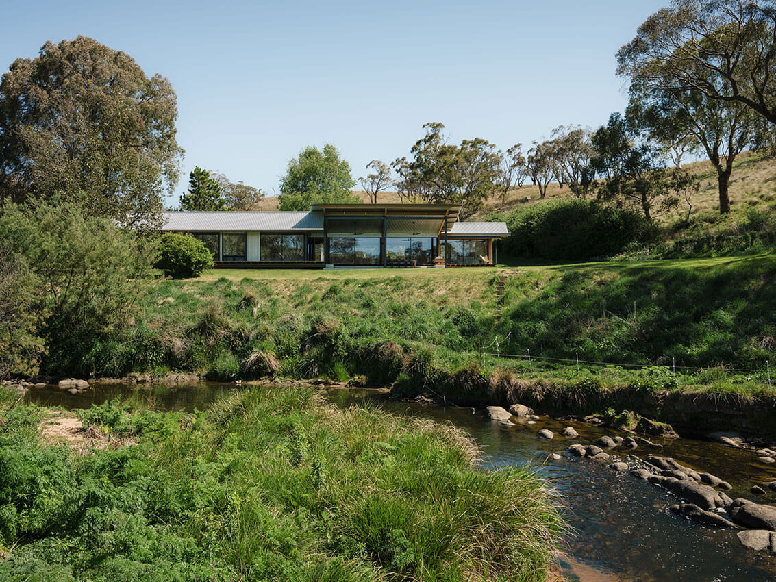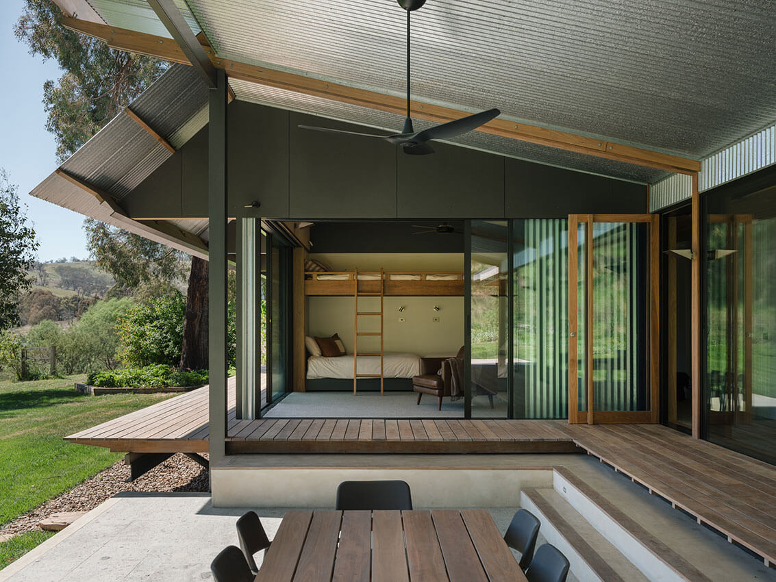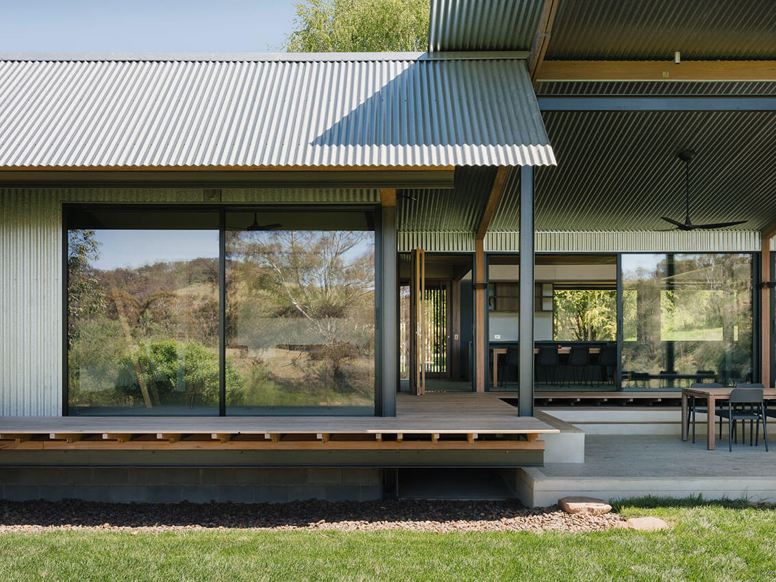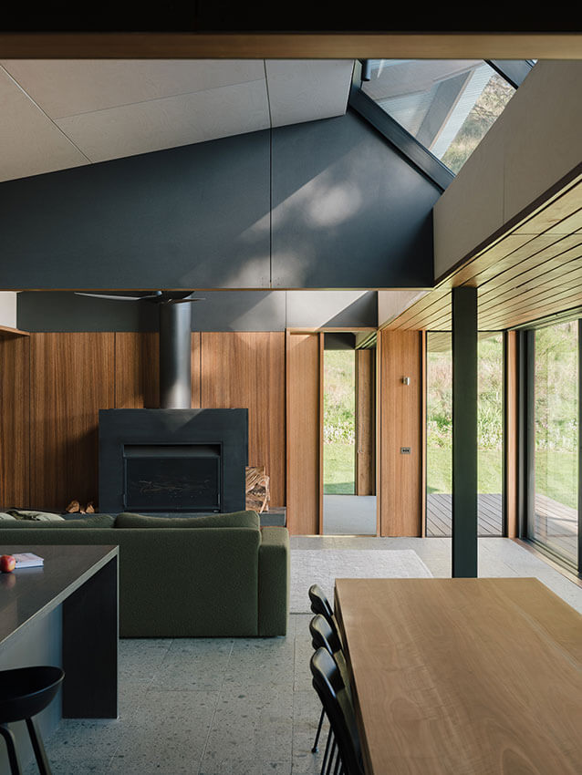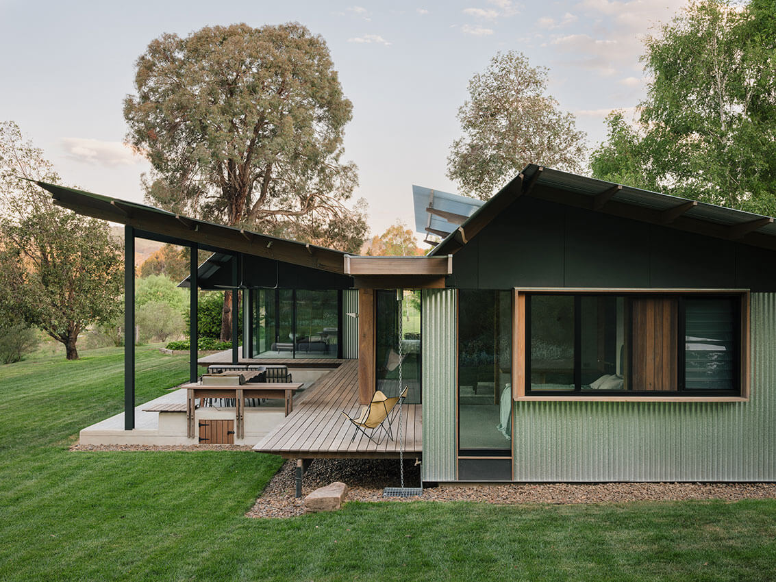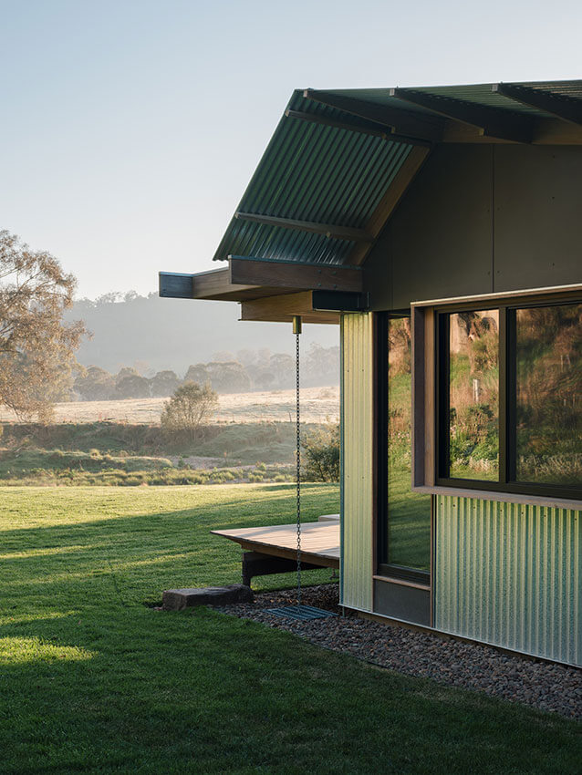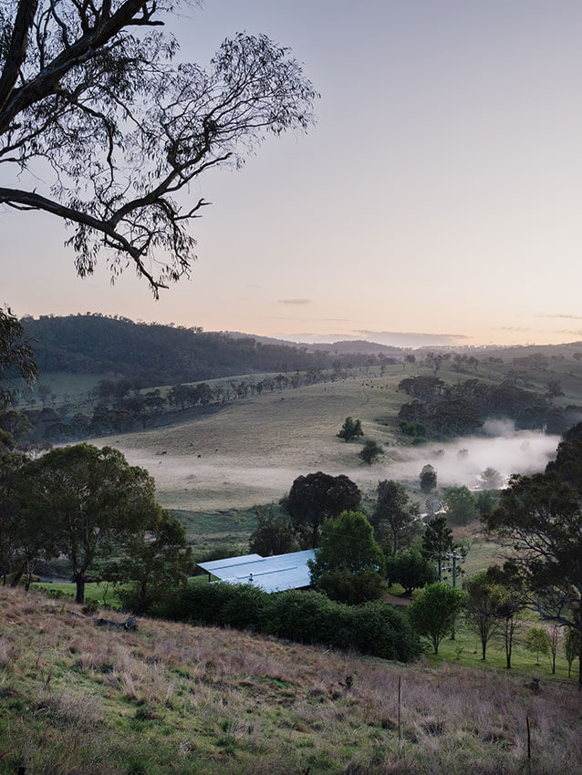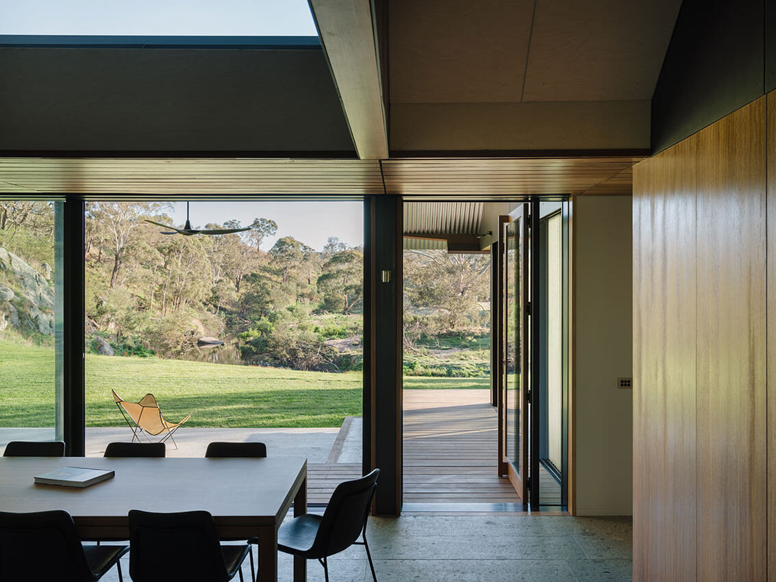Fish River House | Incidental Architecture

2024 National Architecture Awards Program
Fish River House | Incidental Architecture
Traditional Land Owners
Gundungurra People of the Wiradjuri Nation
Year
Chapter
New South Wales
Category
Builder
Photographer
Media summary
Fish River House is on Gundungurra land, on a fertile strip of granite country adjacent to the Fish River; a capillary river flowing from the Blue Mountains.
The clients are second generation custodians of the site, with the intention to support the continuity of the gathering of four (living) generations of family.
Being near Oberon, the site is characterised by hot dry days in summer, and regular snow in winter. The house is required to provide a reasonable level of comfort, whilst balancing passive and active systems. orientation and solar access is deeply considered.
Spatially and emotionally, there is an intentional dialogue between prospect and refuge. View and protection are equally important.
One of the most satisfying aspects of this project is the way it helped encourage capacity within the local building community. The builder, certifier and most consultants were drawn locally from Oberon.
2024
New South Wales Architecture Awards Accolades
New South Wales Jury Citation
Commendation for Residential Architecture – Houses (New)
Located below the Blue Mountains, this house sits quietly on the bank of Fish River, a tributary to the mighty Macquarie. The house has a calming quality referencing the simplicity of the vernacular Australian shed.
The house is environmentally responsive. It’s off-grid and roof lines are set to provide sun and shade as the seasons change. Through careful planning, compartmentation of distinct areas for heating, and incorporation of efficient hydronic systems, the house maintains comfort year-round in a changeable environment.
The attention to small details and their careful resolution sets this house apart.
Our newly built home surpasses expectations, seamlessly achieving our goals. It accommodates just the two of us, or our expanding generational family whilst providing a warm welcome to visitors. Although generously proportioned, it nestles into its surroundings. The use of materials enhances the home’s connection to its locale, mirroring the existing sheds, the adjacent rocky cliffs and river. Climate specific design ensures comfort year-round, tailored for both hot and cold extremes. Crafted from natural materials, it is a durable and low maintenance country residence; it is a testament to thoughtful design and an unwavering commitment to blending with the surrounding beauty.
Client perspective
