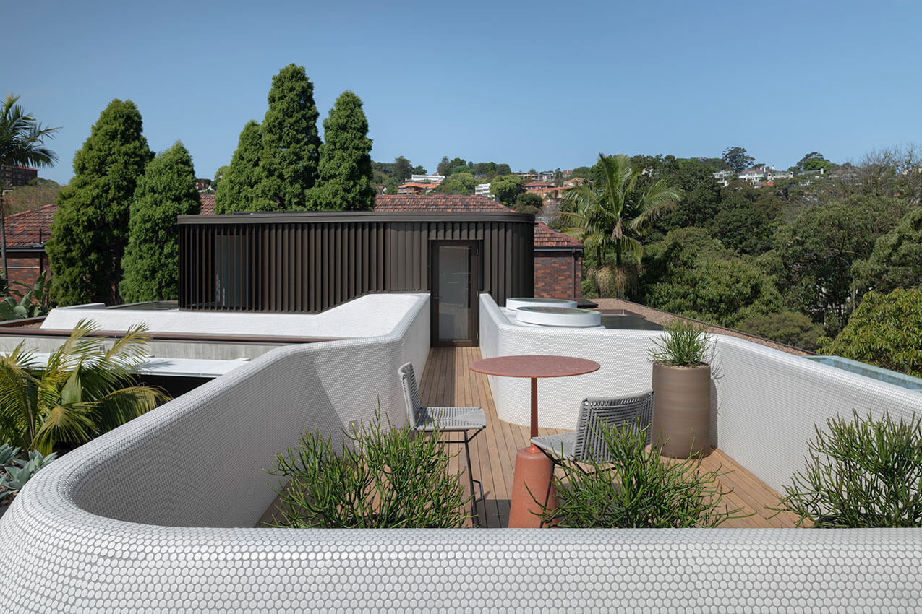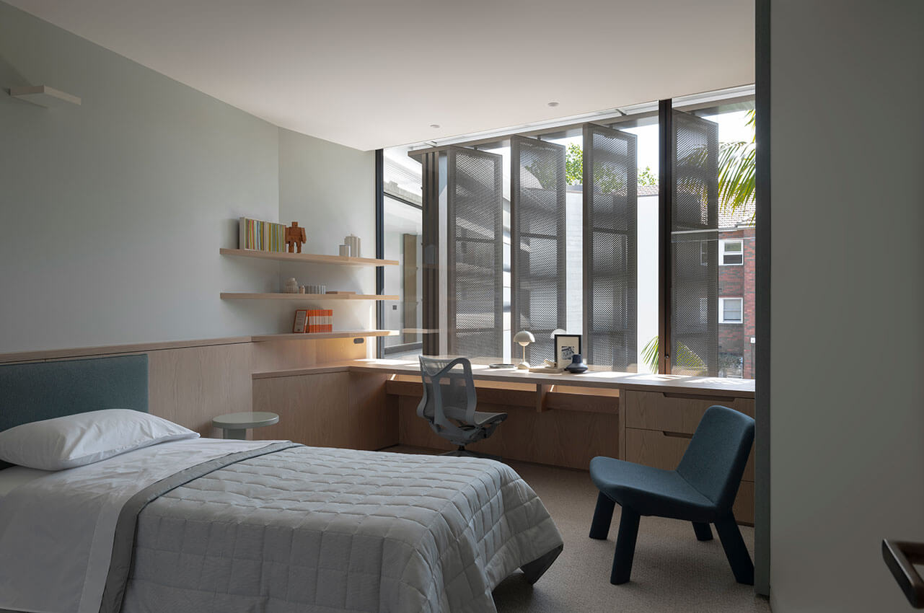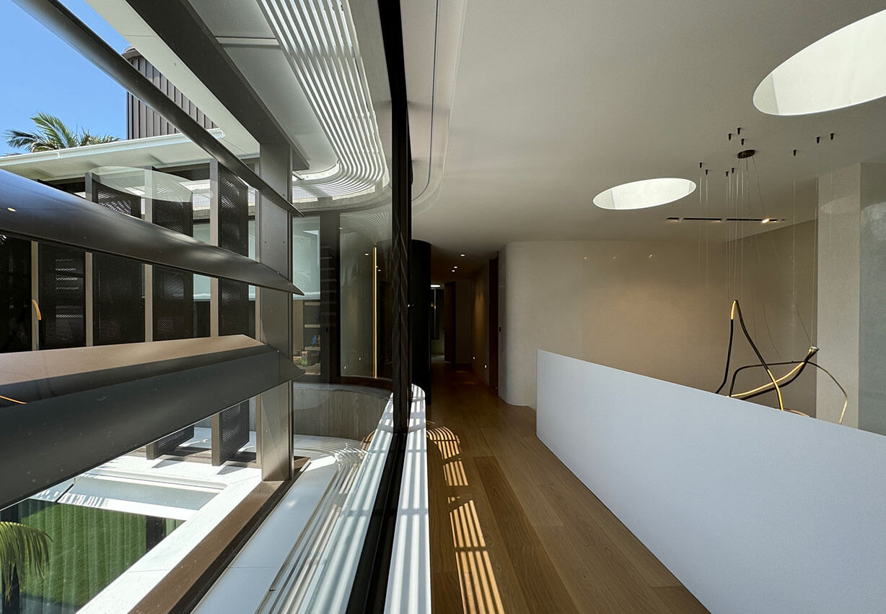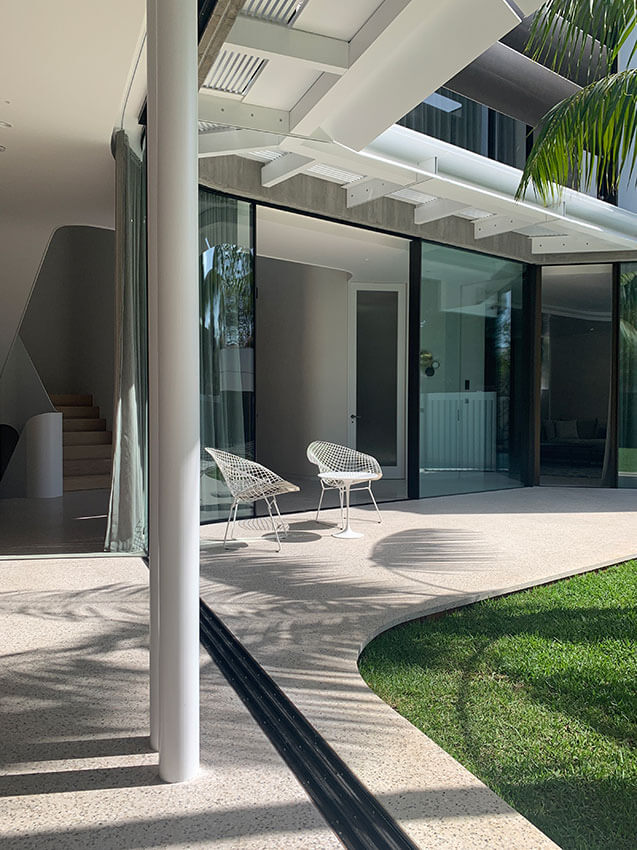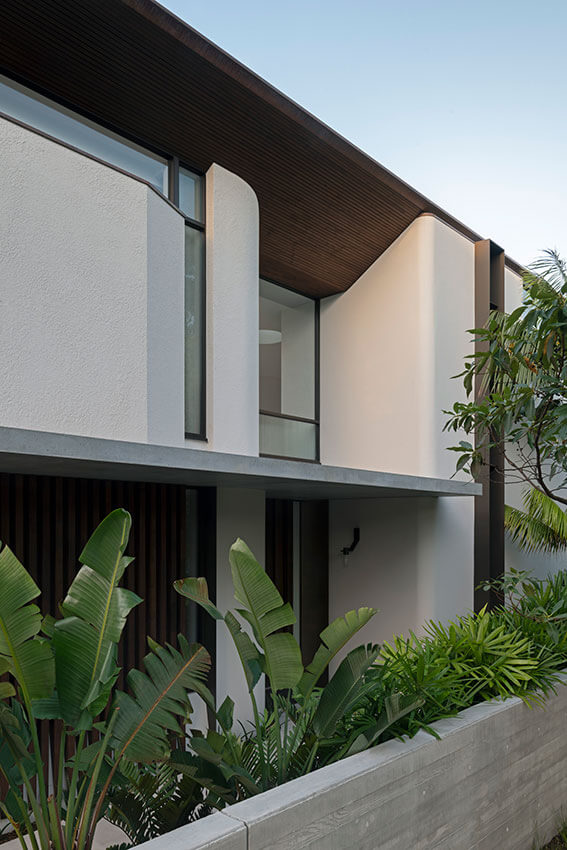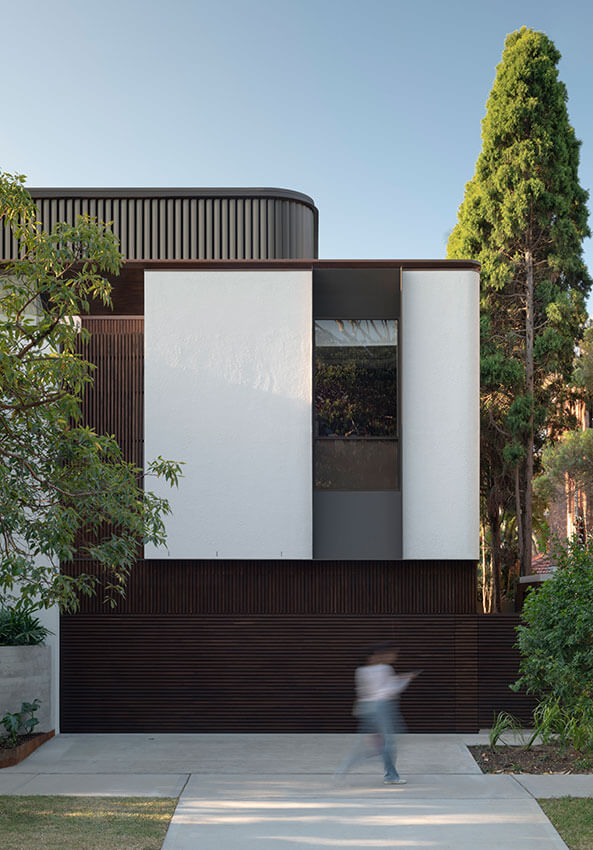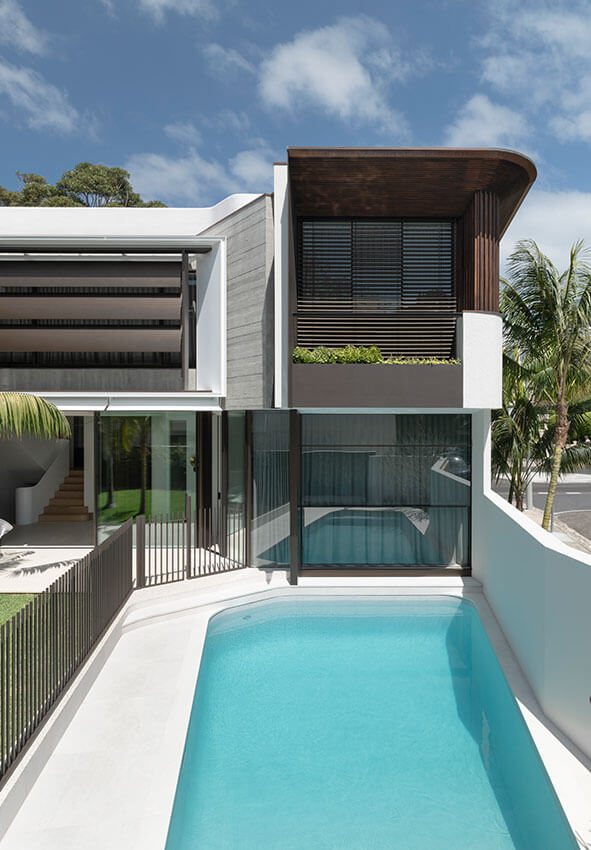Courtyard House 3 | Stanic Harding Architects
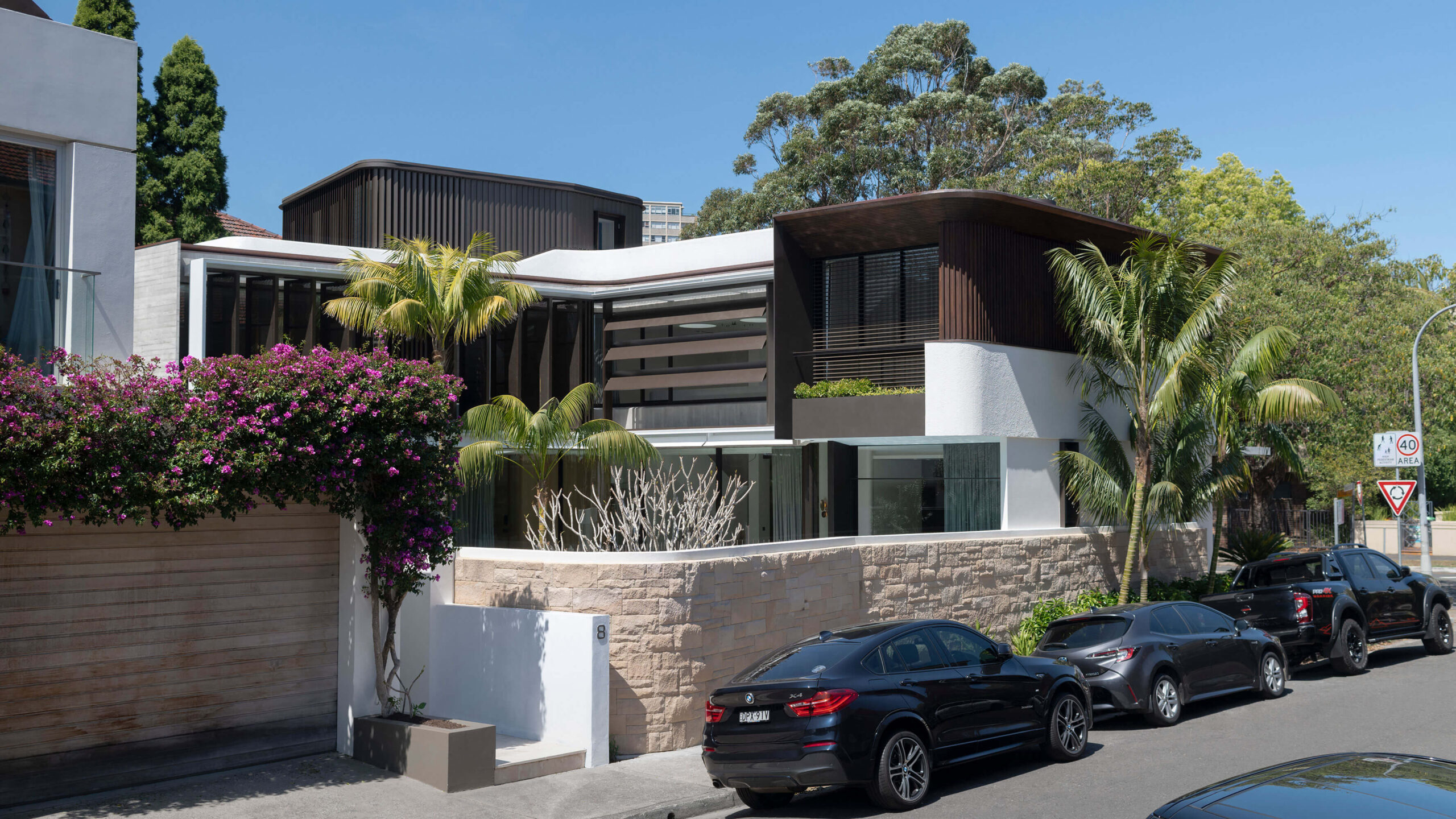
2024 National Architecture Awards Program
Courtyard House 3 | Stanic Harding Architects
Traditional Land Owners
Ghadigal people of the coastal Dharug language group
Year
Chapter
New South Wales
Category
Builder
Photographer
Media summary
The primary design strategy was to open the house and the courtyard to the northwestern sky.
The living spaces wrap around the courtyard offering direct visual and physical connections to the garden, pool and district views. This open façade is contrasted with the more shielded southwestern façades protecting the occupants from the busy street noise.
Solar control and privacy were achieved by the introduction of a fine upper-level screen fitted with operable horizontal and vertical louvres which also provides articulation and shading to the ground level.
The crafted built form successfully addresses the corner site and respectfully engages with its neighbours and the public domain. The variety of materials & textures creates additional richness to the house which offers the clients a contemporary home with soul.
It is a house that embraces its evolving family of five and will serve them for decades to come.
The house has been very cleverly planned allowing everyone to feel together but not on top of one another. It’s also offered a variety of light airy living spaces around the garden where we play, entertain and enjoy.
Being able to completely customise and optimise our home is an incredible privilege and it amazes us the professionalism of the design team in managing the big picture through to the tiniest details.
We wanted a house to accommodate our busy, active needs that would stand the test of time both functionally and aesthetically and to date it has certainly achieved this.
Client perspective
Project Practice Team
Zala Srot, Graduate of Architecture
Project Consultant and Construction Team
Airsafe OHC Pty Ltd, Hazmat Consultant
Beveridge Williams & Co Pty Ltd, Surveyor
Coates Hire Operations Pty Ltd, Dewatering Consultant
Dangar Barin Smith Pty Ltd, Landscape Consultant
David Duloy Architectural Illustrations, Photo Montage
Efficient Living Pty Ltd, ESD Consultant
Interni Pty Ltd, Interior Designer
ITM Design Pty Ltd, Hydraulic Consultant
Jackson Nature Works, Arborist
JK Environments Pty Ltd, Hydrogeology Engineer
JK Geotechnics Pty Ltd, Geotechnical Engineer
Lighting, Art & Science Pty Ltd, Electrical Consultant
Make Models Pty Ltd, Model Maker
Mersonn Pty Ltd, Town Planner
Partridge Structural Pty Ltd, Structural Engineer
QS Plus Quantity Surveyors Pty Ltd, Quantity Surveyor
SC HVAC Solutions Pty Ltd, Mechanical Engineer
Tilt Industrial Design Pty Ltd, External Louvre Systems Consultant
Connect with Stanic Harding Architects

