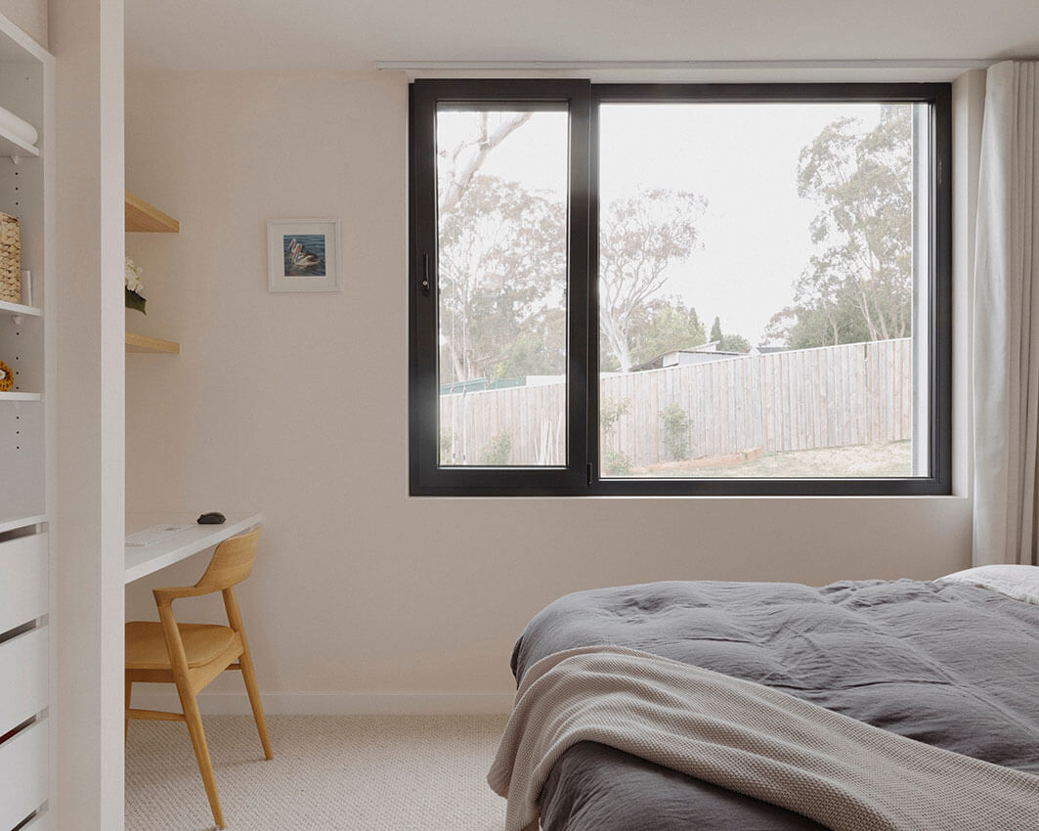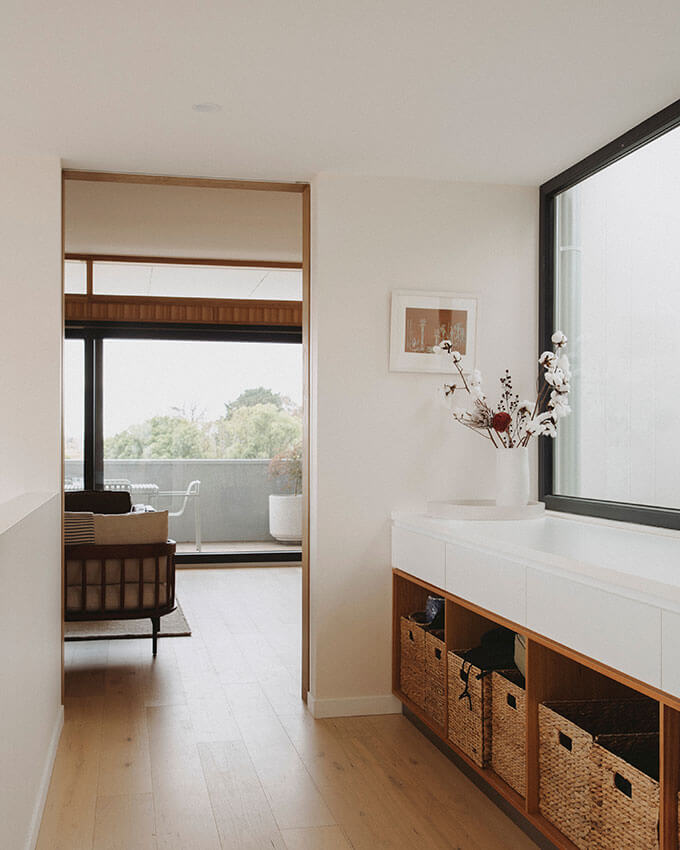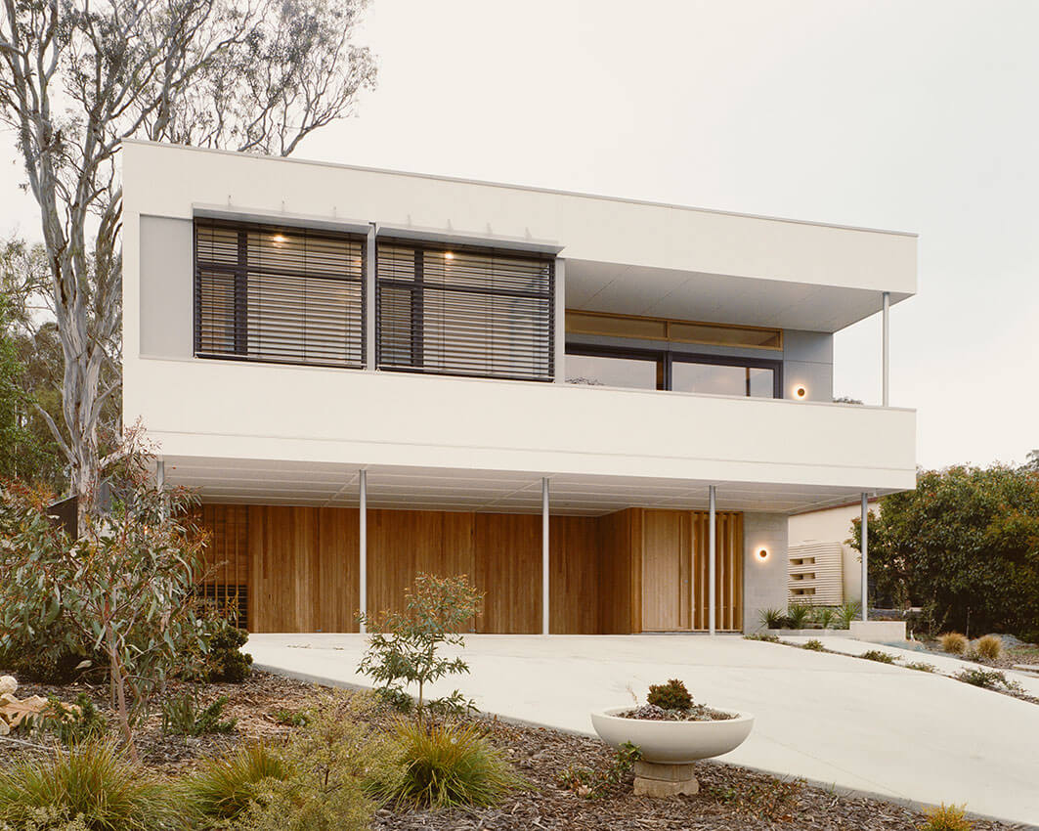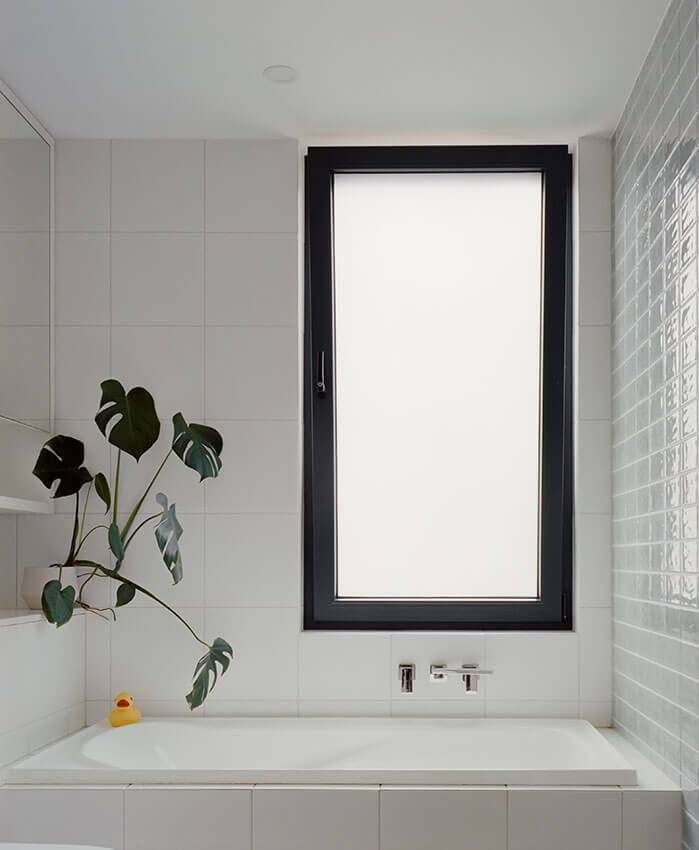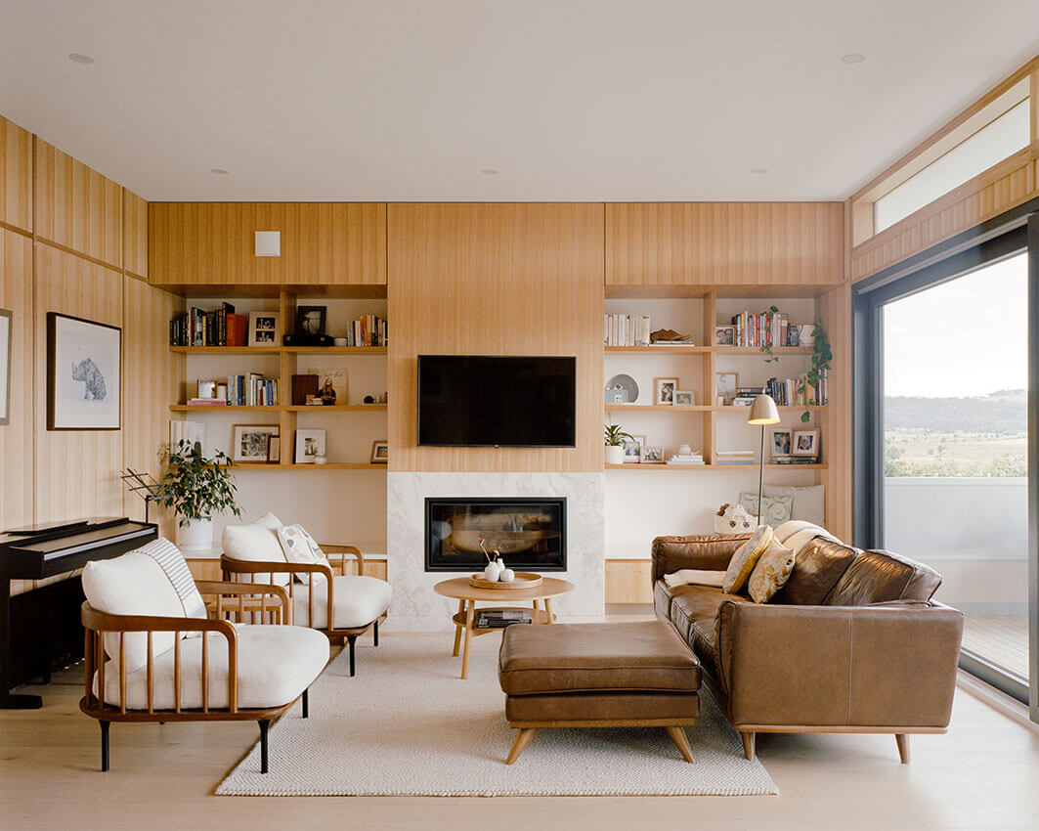Collector House | Open Principle Architects
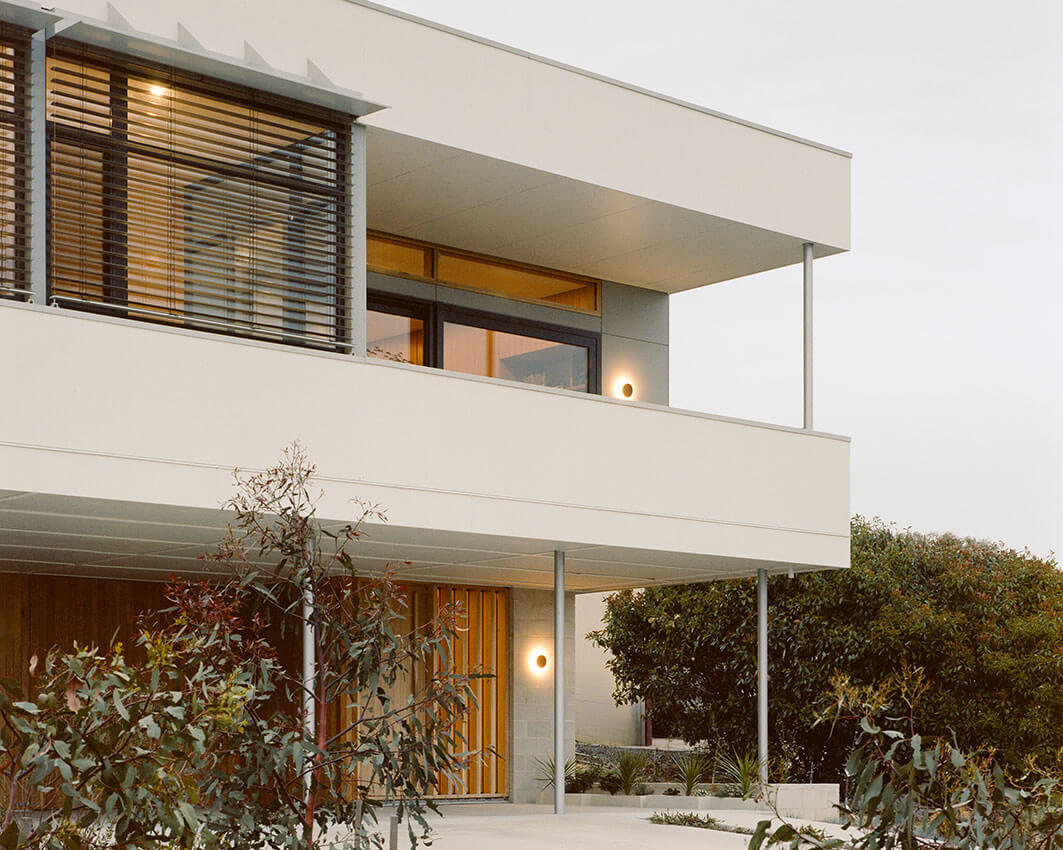
2024 National Architecture Awards Program
Collector House | Open Principle Architects
Traditional Land Owners
Gundungurra/Ngunawal
Year
2024
Chapter
ACT
Category
Residential Architecture – Houses (New)
Sustainable Architecture
Sustainable Architecture
Builder
Ariston Builders
Photographer
Kiernan May
Media summary
Collector House is designed as a 4 bedroom family home using Open Principle Architects philosophy of low consumption housing. The house wraps the existing significant vegetation in plan, whilst using the natural gradient in section to elevate the primary private living function, optimising views and natural northern light gain. Water tanks that service the project are concealed under the elevated rear section of the house leaving the remaining block for land and playscaping. Construction utilises highly insulated wall, floor and roof systems. Air tightness is achieved through internal vapour barrier and fresh air provided by ERV systems.
