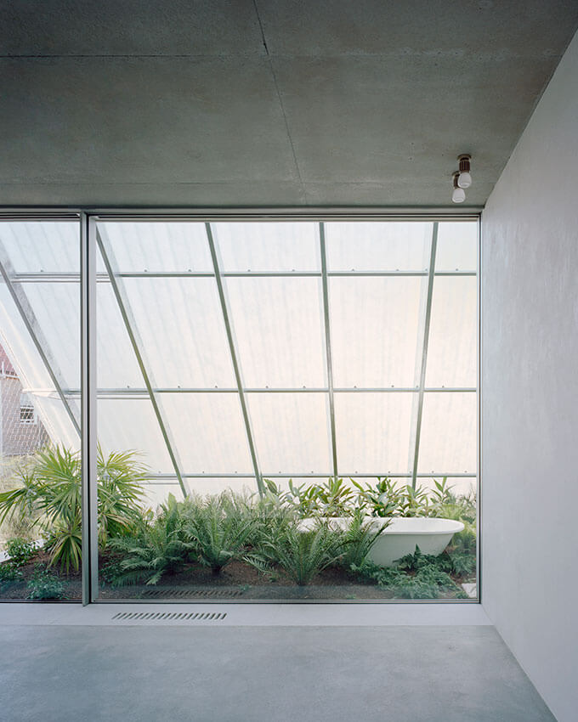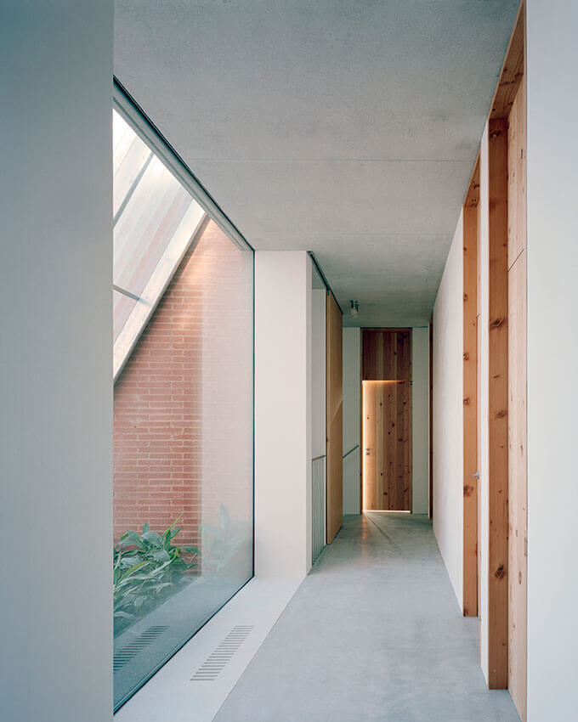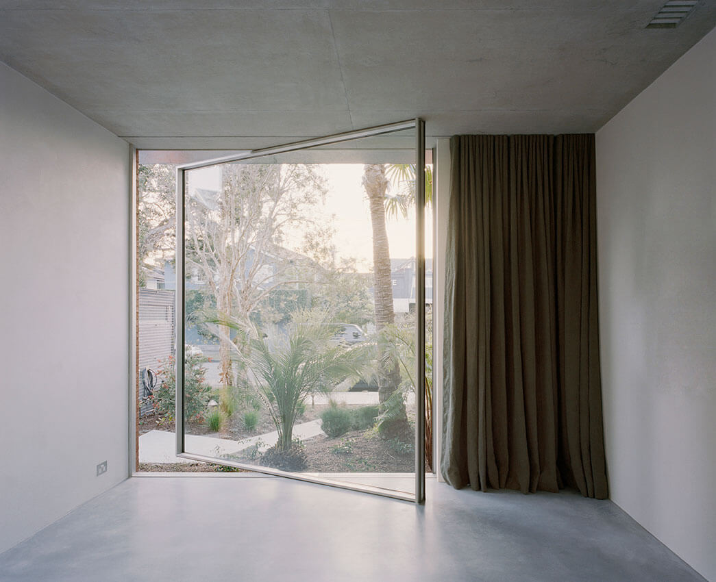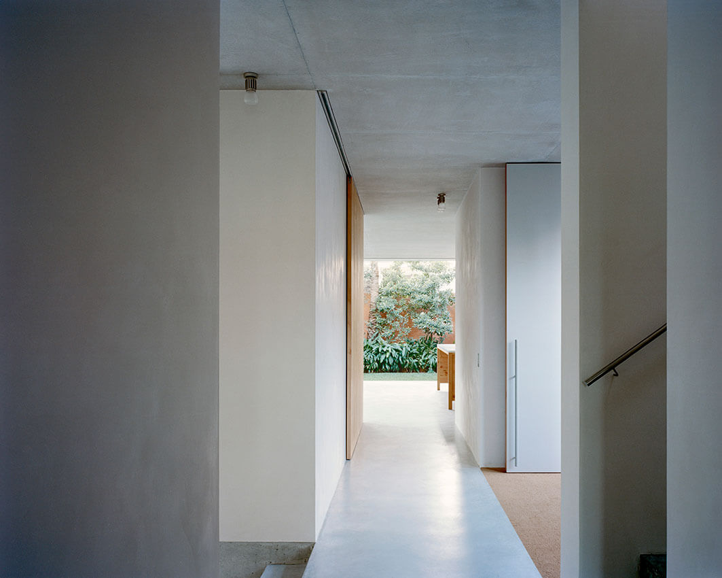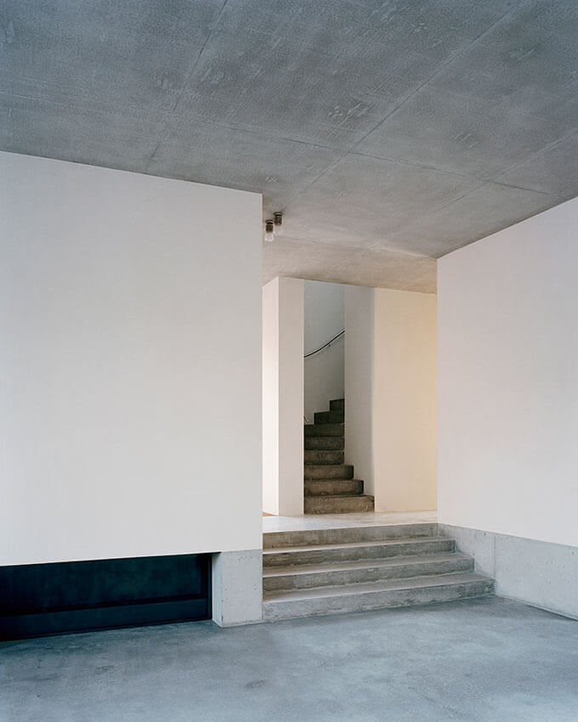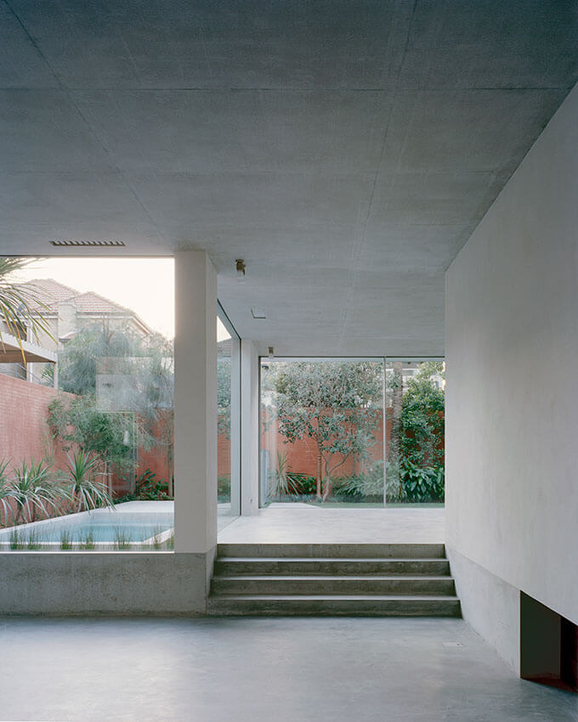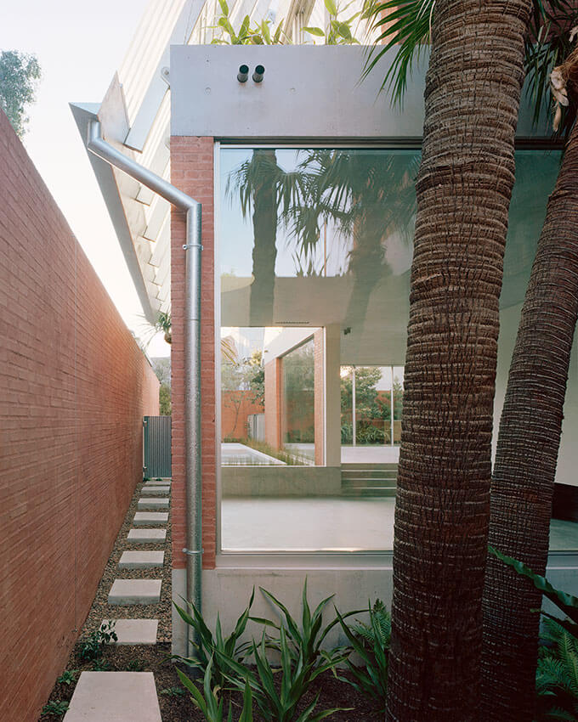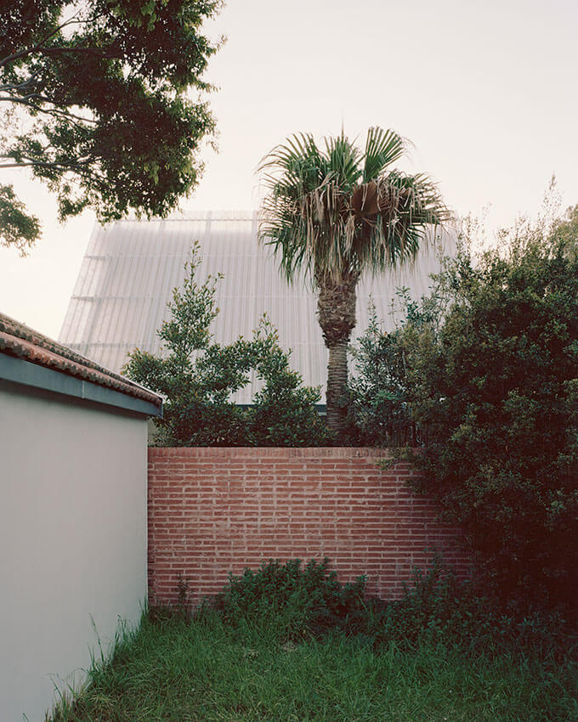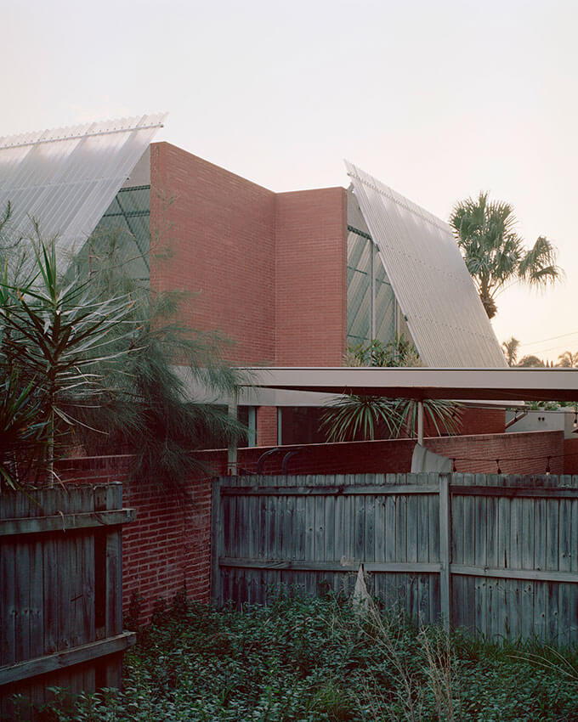Clifton House | Anthony Gill Architects
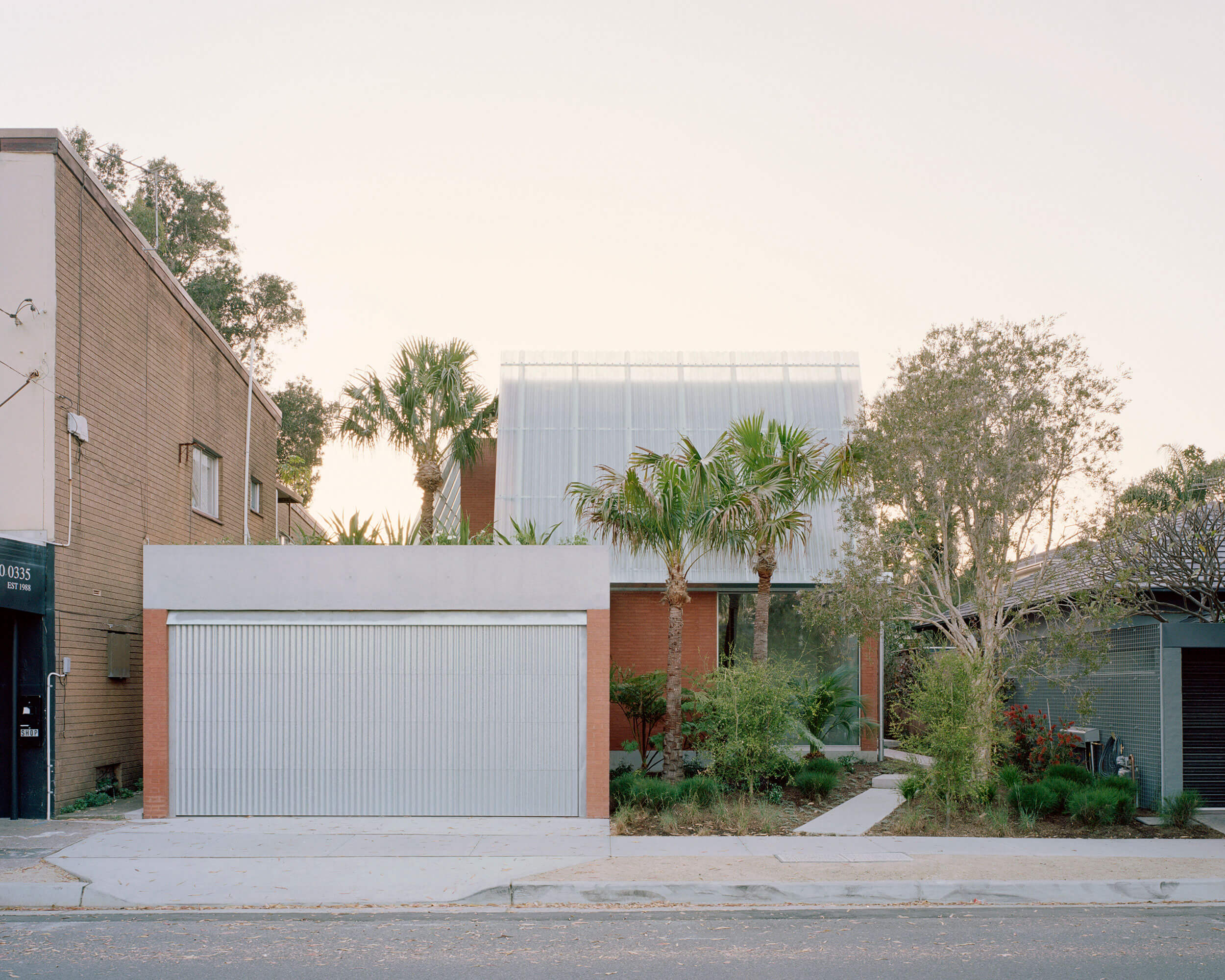
2024 National Architecture Awards Program
Clifton House | Anthony Gill Architects
Traditional Land Owners
gadigal, bidiagal and birrabirragal people
Year
Chapter
New South Wales
Category
Builder
Photographer
Media summary
Replacing an existing bungalow on a suburban block in North Bondi, this new family house is located on the sandy flat that runs from the beach through to Sydney Harbour at Rose Bay.
The surroundings are relatively dense for suburban Sydney with the site sharing boundaries with a mix of housing types, posing a significant challenge in terms of privacy.
The house is carefully planned around a series of courtyards with dense planting to help filter these neighbouring conditions.
The ground floor living rooms open up onto several distinct garden spaces that bring light and ventilation deep into the plan while the upper level relies on the use of fiberglass screens to ensure privacy to the bedrooms. Behind these screens, gardens provide a softness to this strategy and the overall materiality of the house that references the red brick houses and apartment buildings common to the suburb.
2024
New South Wales Architecture Awards Accolades
New South Wales Jury Citation
Award for Residential Architecture – Houses (New)
Clifton House is a jewel of a family home in Bondi – an oasis of calm, beautiful spaces in a diverse, tightly knit suburb.
The design of the house and its resolution is exacting. The architect was selected by a highly-skilled and thoughtful client in builder and landscape architect partnership, Robert Plumb Collective, steeped in a vision to promote the best of architecture in our city.
Clifton House can be read in two interrelated parts: A ground floor of precise measurement providing a calm order to communal life and a first floor of bedrooms, buttressed by fibreglass-clad greenhouses, offering an otherworldly environment, and providing privacy to neighbours. Skylights to the ground floor emanate a soft light filtered by the fiberglass.
It’s a beautiful and inventive diagram that a testament to the skill of the architect and client/builder team – the collaboration a model to promote.

