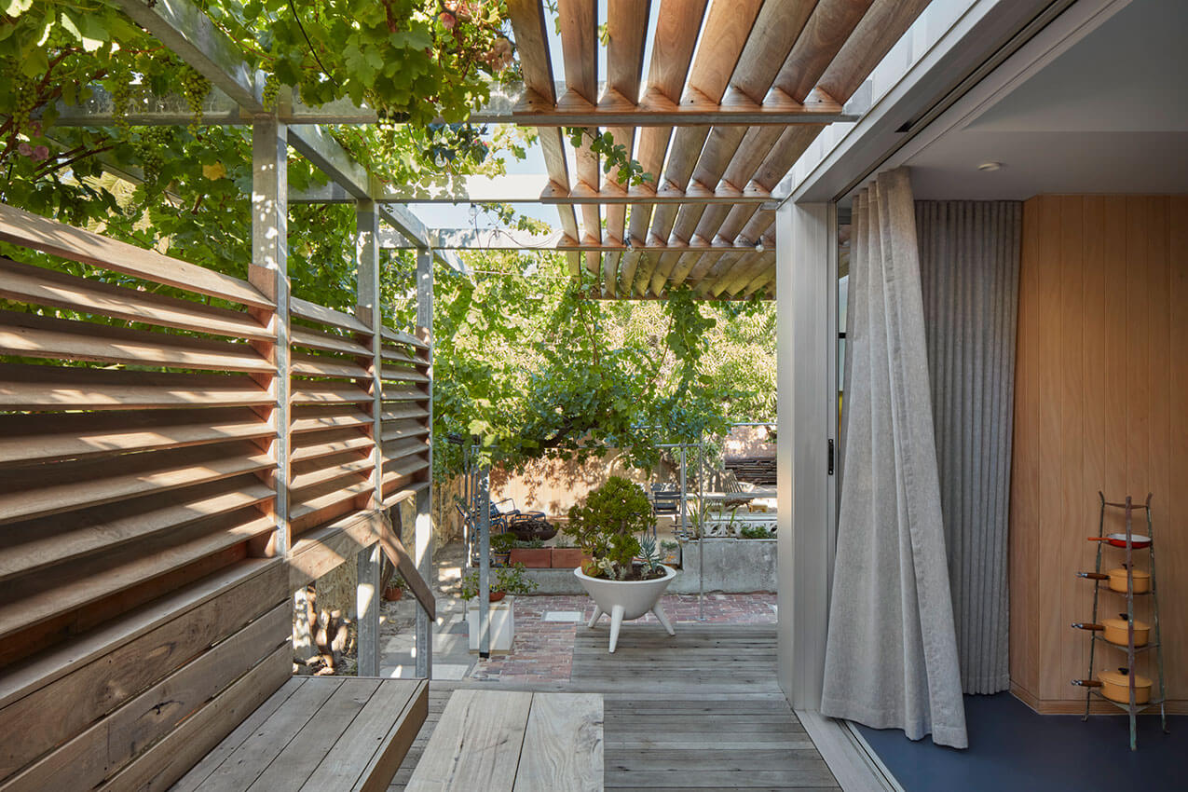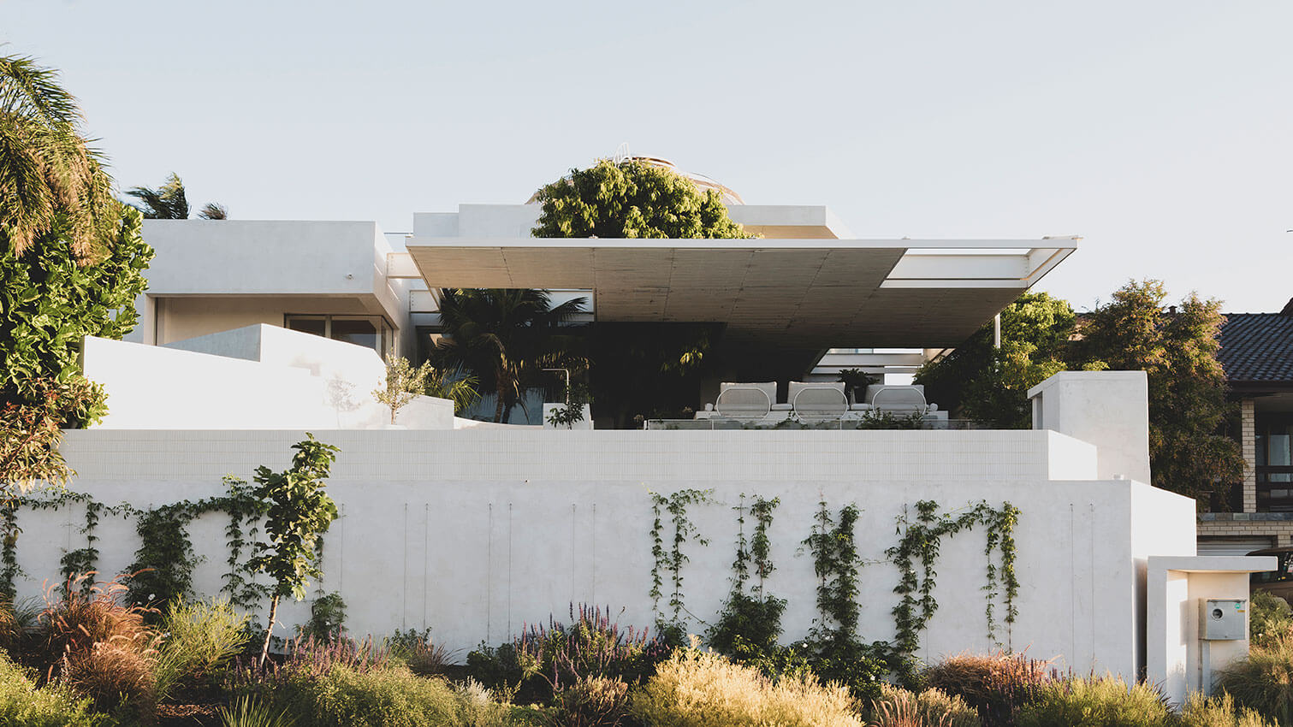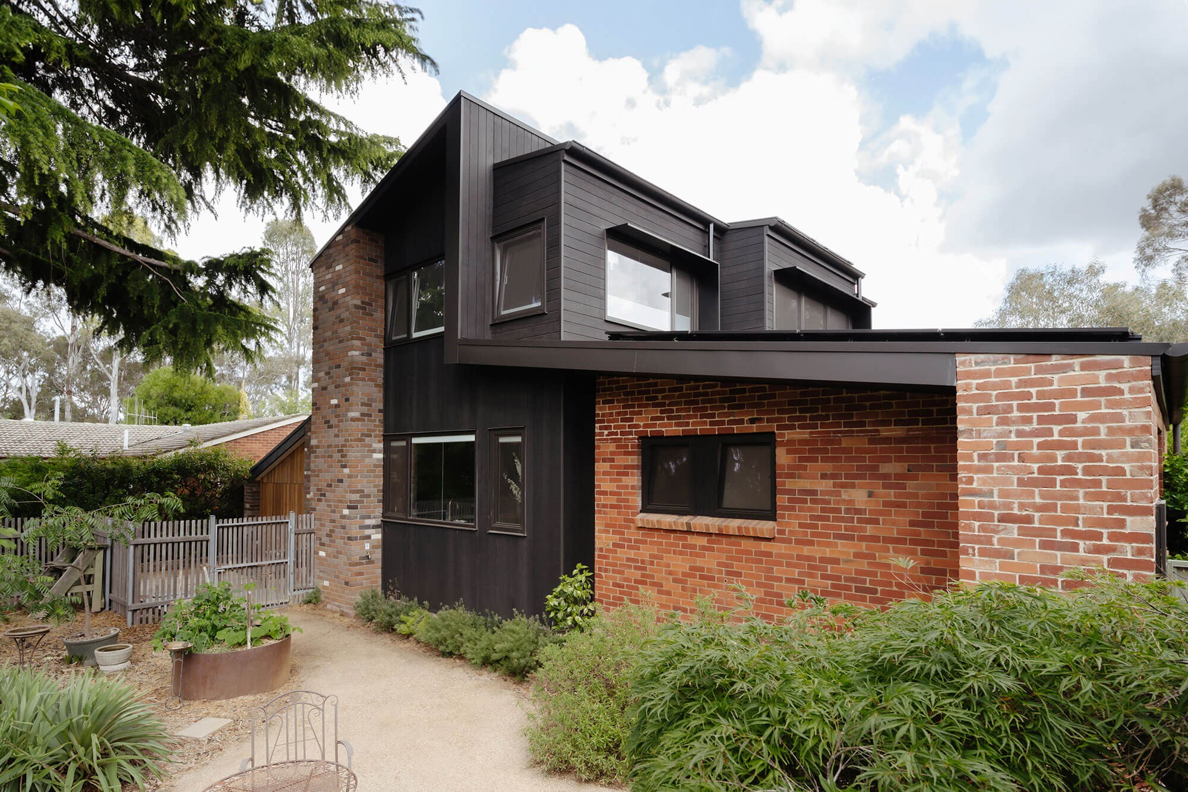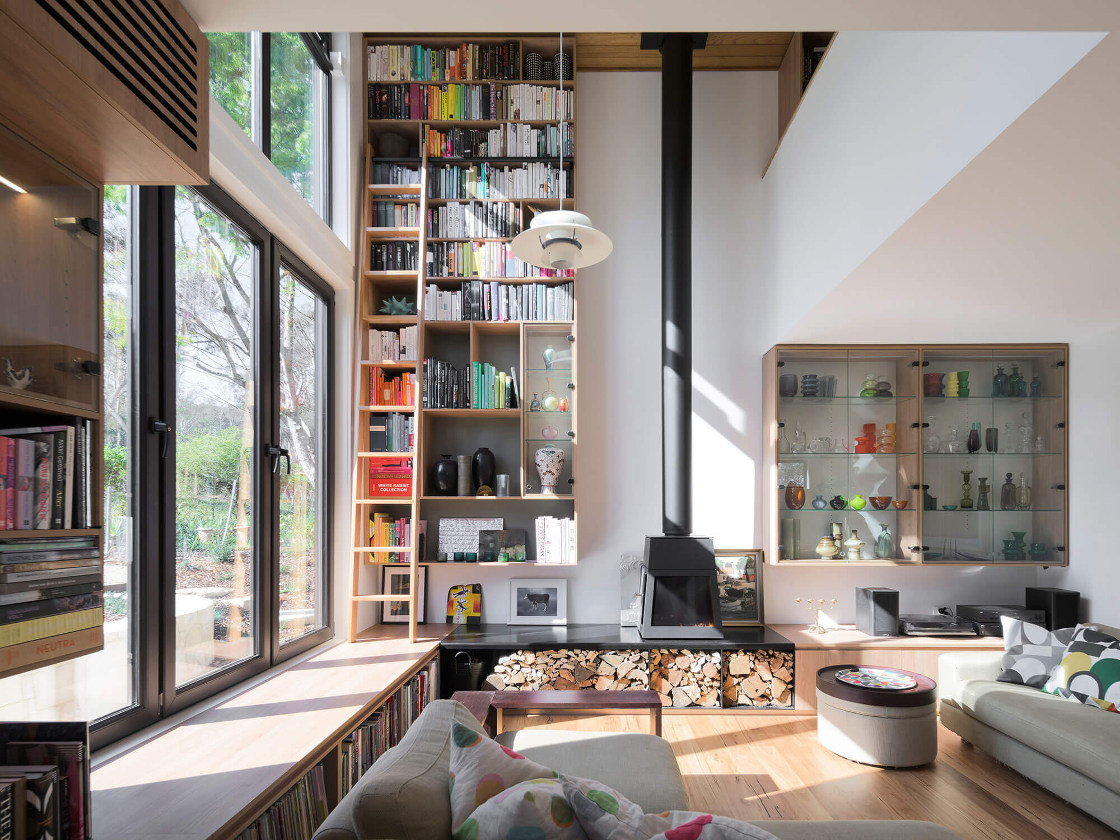DOUGLAS | Ahron Best Architects

Douglas is a play full alteration and addition that transforms an existing classic semi into a modern living sanctuary for a young family of four.
The concept, a simple sectional diagram, creates uplifting spaces and a feeling of openness throughout the home.
Convex curved ceilings provide access to northern light and sweeping views to a central roof garden and beyond. The ceilings act to define the various functions of the house providing a balance of privacy and connection between the spaces.
High level windows allow for light and air to circulate home.
East Street Alterations & Additions | Philip Stejskal Architecture

For us this project encapsulates the essence of what a modest alterations and additions project can mean for an existing, longinthetooth family home.
The home consists of three elements a workers cottage to the street, a subsequent leanto and an even later tworoom brick addition to the rear. It was the deterioration of the central portion that led to this project.
The heritage cottage and brick addition were retained and restored, the central leanto carefully excised and a new addition grafted in its place.
The new intervention has not only healed a wound, but has given existing elements new meaning and cohesion, brought environmental resilience to the overall home, and prolonged its relevance and longevity in the face of climate and evolving family needs.
It has shown that a modest investment, strategically employed, can be transformative.
Ember | MRTN Architects

Two studios with a unified language but serve contrasting purposes, to work and not to work. One exercise and meditation space, that can also be used as a guest room. The other, a work and inspiration space for a writer and art director. There was a clear decision not to build an addition to the existing home, but to keep its original form and create private spaces that physically detached but visually connected. The purpose and inhabitant of each building help to determine its form; that they be separate but with a connecting space between.
Courtyard House | Atelier M

Courtyard House is an Alteration & Addition to the Heritage Listed Rinaultrie.
The brief was for a contemporary modification that created a better connection to the garden, improving privacy from the neighbours, whilst sculpting pockets of sunlight with the addition of new contemporary spaces.
The extension is a checkerboard of rooms and courtyards creating varied spaces. The morning courtyard capturing the eastern sun for a cup of tea, the larger afternoon courtyard which basks in the northern sunlight for family feasts that continue well past sunset, and the triangular double height space over the sunroom with its custom designed couch with seats facing the garden and courtyard.
The rear addition makes reference to the original fabric in the use of its matching sandstone, face brick and rendered walls, under its timber lined slate roof. It has done so with equal delight in the detailing.
City Beach House | MORQ Architecture

The first act of design was to answer the Clients needs through adaptivereuse rather than a newbuild.
Such an approach is exemplary from an environmental and resourcing perspective, and highly beneficial to the memory and meaning of the neighbourhood.
Equally exemplary is the ability to generate significant enhancements through limited alterations: a philological design strategy.
All requirements were accommodated within the original envelope, with newly designed outdoor living spaces: a terraced landscape and pool area under a large, suspended canopy.
Light earthen render and rich Cotto floor define the material palette, extending the interior onto the exterior, creating a refined Mediterranean atmosphere.
The project embodies longstanding principles of passive design, creating a comfortable living environment with low energy requirements.
Existing vegetation on the site was retained and expanded as a layer of sun protection, while providing mutual amenity, respite, and privacy to the house, the neighbouring properties, and the street.
Connected House | Architects EAT

Few projects allow as much experimentation as an architects own home, Connected House is no exception. Fifteen years ago architect/client, Albert Mo and his family moved into a 1950s midcentury home designed by Peter McIntyre. For more than a decade they ruminated on design philosophes that would become the driving force behind the extension. The conceptual framework for the project balanced the restoration of architectural heritage with a new approach to outdoor connections and a growing floor plan to accommodate teenage children. The resulting home is as much about garden as it is about building, the daily ritual of living interacts with nature at all levels from the cantilevered lounge room in the canopy of a mature elm, to the dining tables microcosm courtyard garden.
Canopy House | Neighbourhood Architecture

This architectural project in Watson aimed to rejuvenate an aging residence, transforming it into a modern, energyefficient home with an added upper storey. Combining historical charm with contemporary functionality, the project focused on sustainability through solar passive design, insulation, and smart home technology. The upper storey addition seamlessly integrated into the existing structure, offering additional bedroom, office, panoramic views and a striking facade. Architectural features blended traditional and modern elements, emphasising open spaces and the connection to outdoor areas.
Ararat House | SJB

This is a rural right sizing project, a new chapter in the history of a modest house that enables an older couple to enjoy life in town. Within walking distance of shops, doctors and friends, Casa Parents is the reworking of a 1950s home that their youngest son was the last custodian of. This reimagining of the home captures its carbon and cultural footprint ensuring that its history is amplified. A new good room facing the north to the street includes a private courtyard and a contemporary veranda, while a bathroom box to the rear delivers delight and surprise.
Bondi Abode | LAVA (Laboratory for Visionary Architecture)

A 1930s Californian bungalow with a 70s makeover featuring timber cladding and free-spirited vibe recalled the architect’s 70s childhood home in Germany.
The pokey, rambling original five-bedroom house, was transformed into a four bed four-bathroom house, in tune with current market demand in a desirable location.
The retro 70s vibe is complemented with a design for 21st century living bringing nature indoors, natural materials, flexible floor plans, and the latest technologies to address the way we live today: adaptable architecture, integrated facilities, smart technologies.
Clever engineering replaced solid walls and utilities that blocked the inside/outside flow. Within the same footprint, integrated pivot doors, disappearing sliding doors and screens offer privacy, ventilation and connection to an oasis garden. Flexible internal spaces allow various configurations for different ambiences. The house runs on solar and natural ventilation. The client’s favorite designers are integral to the design. An original 1970s hardwood staircase was restored.
Bookend Addition | Studio Heim

Bookending the front and rear of an existing midcentury Seidler inspired dwelling are two interventions that respect the original design. At the front, an undercroft area has been infilled to provide storage and a place for creative pursuits. At the rear, a contrasting two storey form holds new living and sleeping spaces.
Overcoming a challenging position on a wedgeshaped block, the new form is like a Tetris piece that hugs the existing dwelling whilst stepping to work with boundary setbacks. As a deliberate contrast to the existing dwellings cream brick, the new addition is clad in vertical Shou Sugi Ban, with a base of cream bricks, salvaged from a removed section of the rear façade, blending old and new together.
Bookend Addition is a light touch approach that enhances the dwellings liveability with a striking lightfilled form that makes the most of its unique position adjacent bushland.
