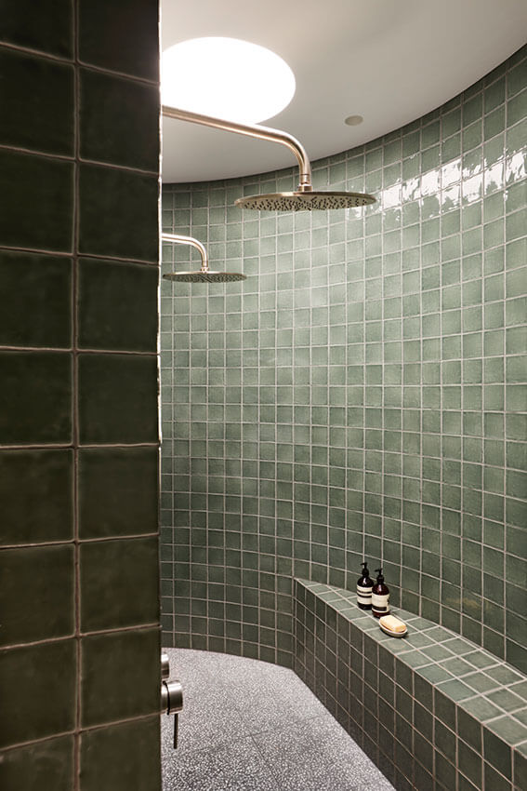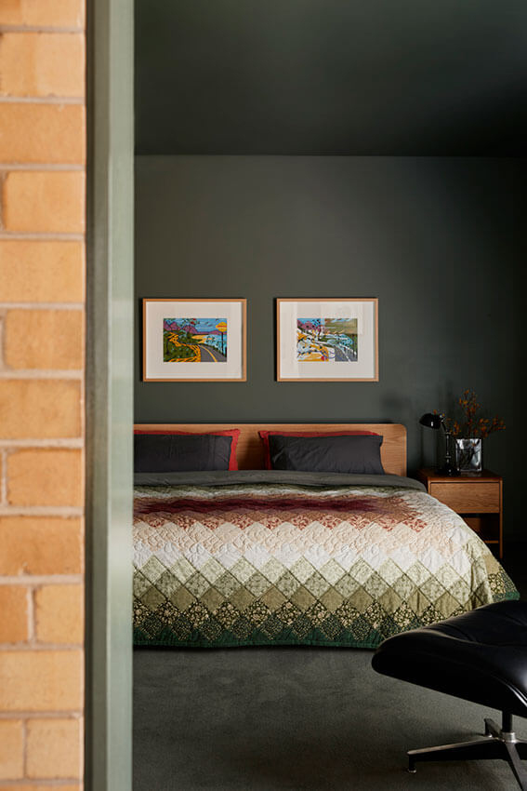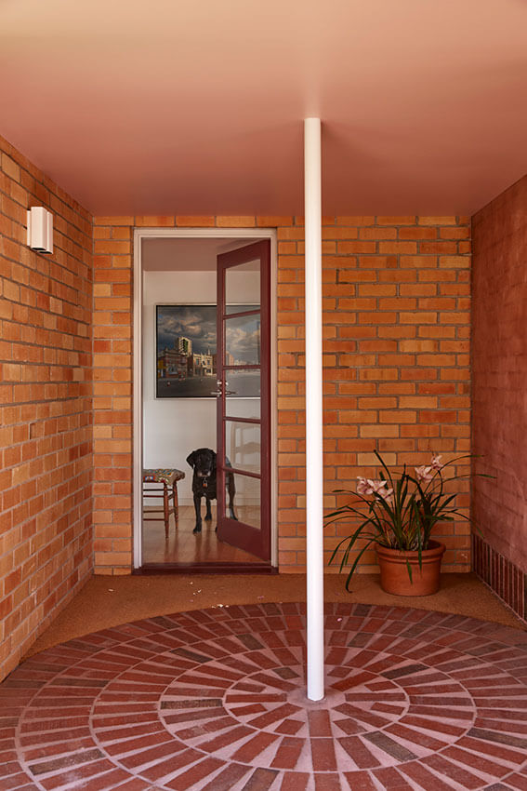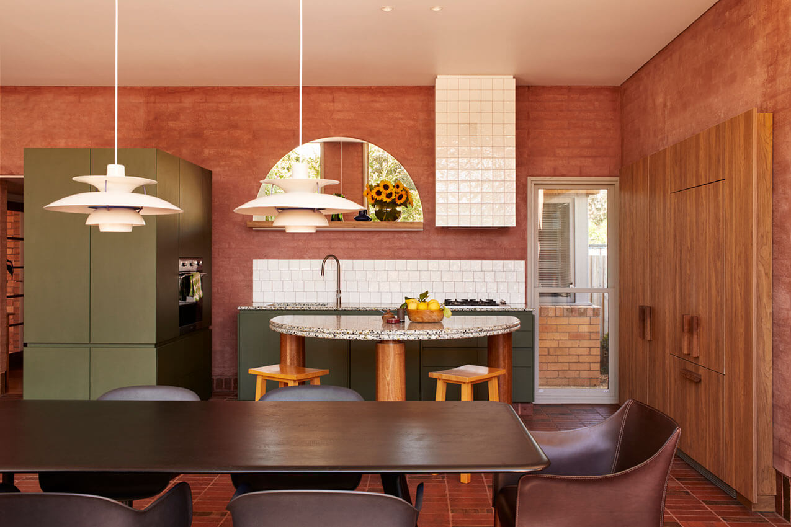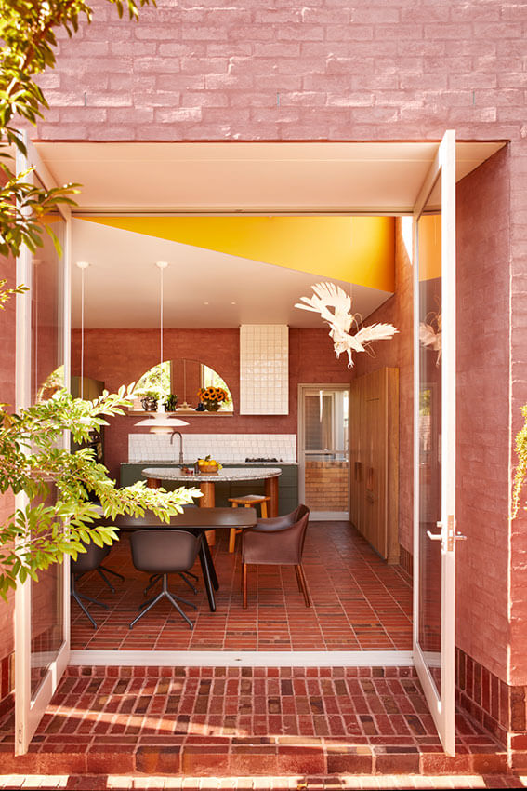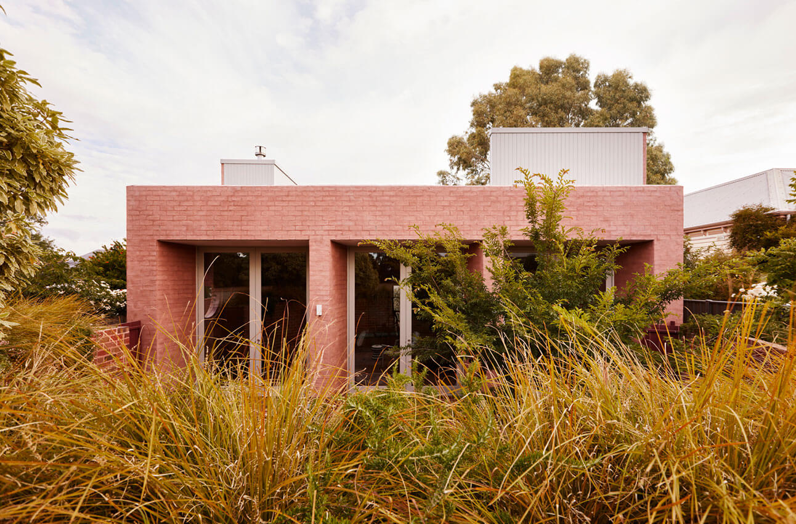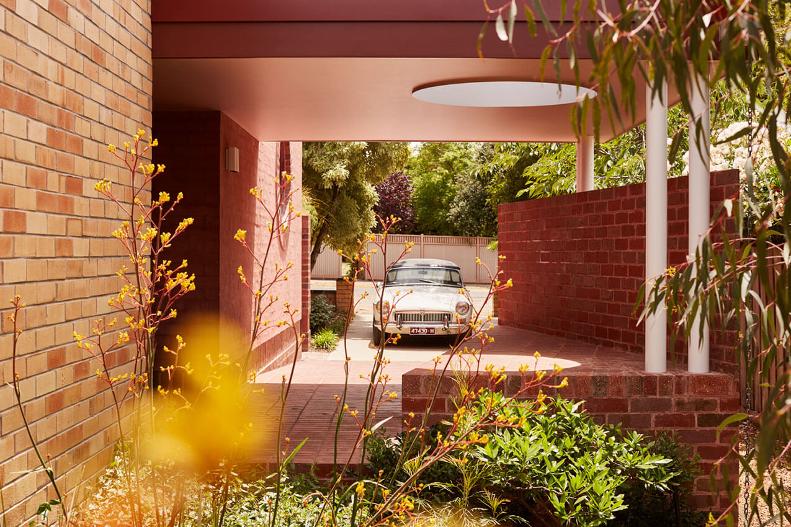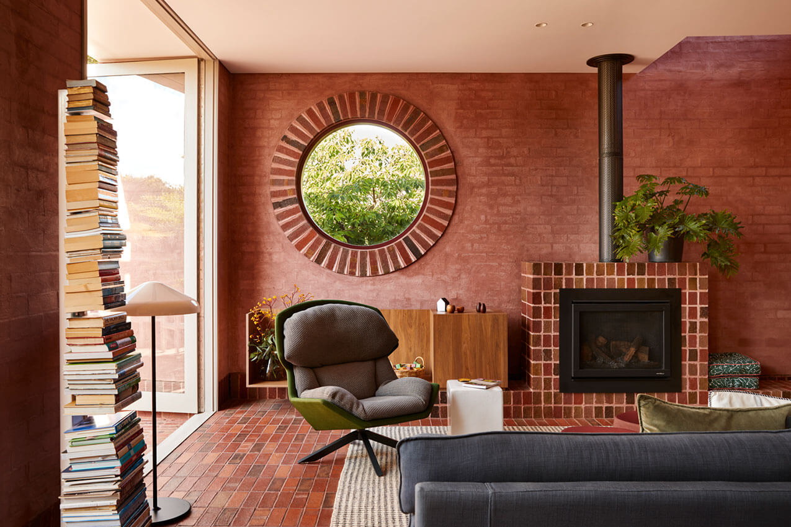Ararat House | SJB

2024 National Architecture Awards Program
Ararat House | SJB
Traditional Land Owners
Djabwurung and Eastern Maar peoples
Year
Chapter
Victorian
Category
Builder
Photographer
Media summary
This is a rural ‘right sizing’ project, a new chapter in the history of a modest house that enables an older couple to enjoy life in town.
Within walking distance of shops, doctors and friends, Ararat House is the reworking of a 1950’s home that their youngest son was the last custodian of. This reimagining of the home captures its carbon and cultural footprint ensuring that its history is amplified.
A new ‘good room’ facing the north to the street includes a private courtyard and a contemporary veranda, while a bathroom box to the rear delivers delight and surprise.
It was challenging leaving our house in the bush, a house we built, and around which our family grew. We had kangaroos on our doorstep, a menagerie of animals and a lifetime of memories.
Living with neighbours is new to us, but so is having town water, mail delivery and rubbish collection. We lived in the caravan over Covid during construction, that was an excellent strategy to ensure that we loved the new house!
It’s beautiful; the light, the colour, the intimacy of spaces. We’ll live out our lives here, surrounded by friends and family, what more can you ask.
Client perspective
Project Practice Team
Adam Haddow,Design Architect
Raf Nespola, Technician
Project Consultant and Construction Team
Amanda Oliver, Landscape Architect
Blue Lotus Energy Rating, BASIX Consultant
Kapla Consulting Group, Structural Engineer
Lighthouse Building Permits, PCA/BCA Consultant
Mum & Dad, Arborist & Landscaper
Connect with SJB
