Bowral House | Luke Moloney Architecture
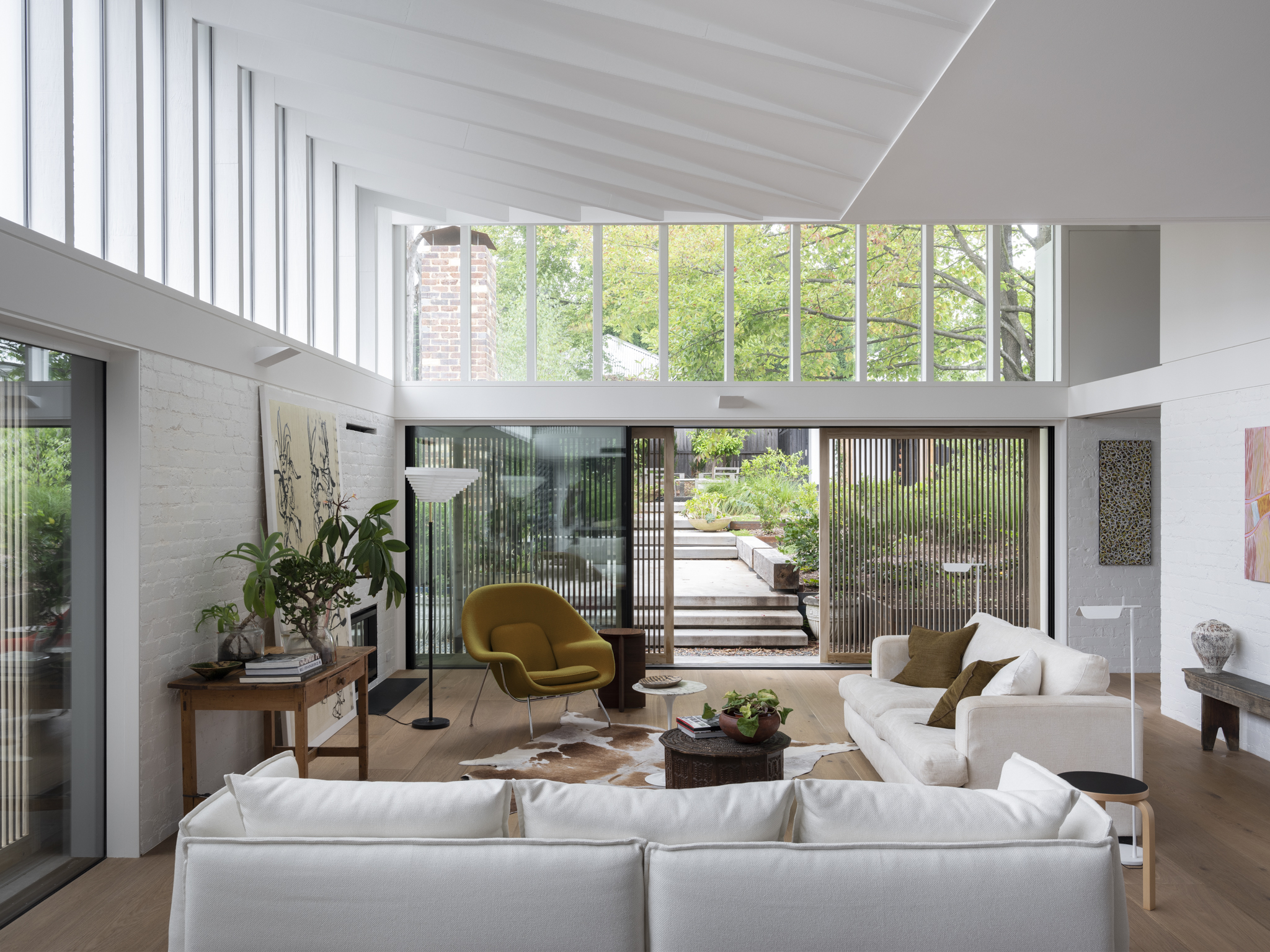
Alterations and additions to a cottage in Bowral. A house designed with reference to the landsccape, so that a modern building feels like an abstract extension of place.
Bronte Sisters | Sam Crawford Architects

Bronte Sisters comprises two dwellings, a heritage listed house, once altered by Andrew Burgess Architecture, and a neighbour, half of a pair of semidetached dwellings.
In order to serve our client’s brief for a flexible, multifunctional home for a young family and their overseas relatives, both have been restored, renovated, and, at the rear, opened to the landscape and physically connected via a timber deck.
Our approach was to create a pair of buildings that can be appreciated as one, or as individual dwellings, in dialogue, through a shared materiality and geometry.
From the street the existing houses are different yet sympathetic in scale and materiality. For the rear additions we have built on this relationship.
Brunswick Galley House | Topology Studio

Conceptual inspiration for a house centred around a galley was drawn from the experience of our Clients life when they lived on board a narrowboat.
More broadly this house is about family, strengthening the neighbourhood connection and living with a firm understanding that what we do on an individual level directly affects the macro. The design supports everyday interactions with the neighbourhood through graduations of enclosure between public and private spaces and through careful consideration of entry.
Every centimetre is utilised to avoid excess. Reuse of building fabric while improving its thermal performance minimises waste and new materials that are repairable ensure their longevity.
The design plays with scale, spatially and through material pattern. Pockets of saturated colour within a bright interior, enlivened by shifting light. There is dialogue between the details and materials of the original home and the addition, the transition between the two is distinct but seamless.
Bung Tooth | Khab Architects
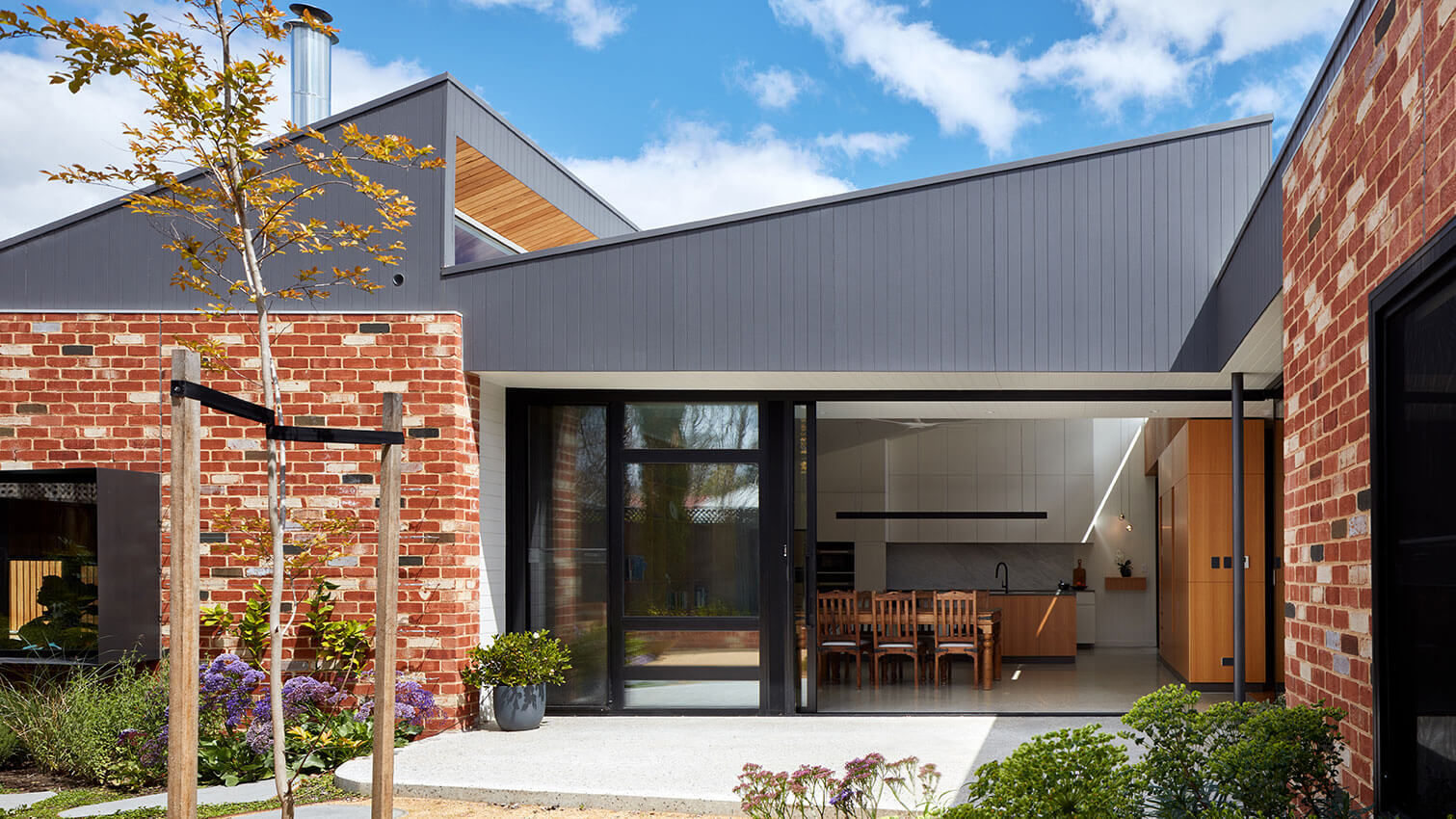
Bungalows are a classic suburban Adelaide home with a lot to offer but the rear is rarely as good as the front.
This project was no exception and made worse by the sunless, south facing aspect – rear living spaces that were dark and cold for a great deal of the year.
Provided Khab could come up with a clever way to capture northern sunlight, the bungalow would be happily retained for it’s charming qualities and the sustainable value of its re-use.
A Saw Tooth roof extension was the solution to catch sunlight. The high level windows reach up to scoop sunlight over the bunglow, feeding sunshine into new living spaces.
How does the Saw Tooth – an icon of industry, pair with an iconic Bungalow? The Bung Tooth… This is the moment where Kevin McCloud says “I’m just not sure it’s going to work!”
Bungalow Blonde | LiteraTrotta Architecture
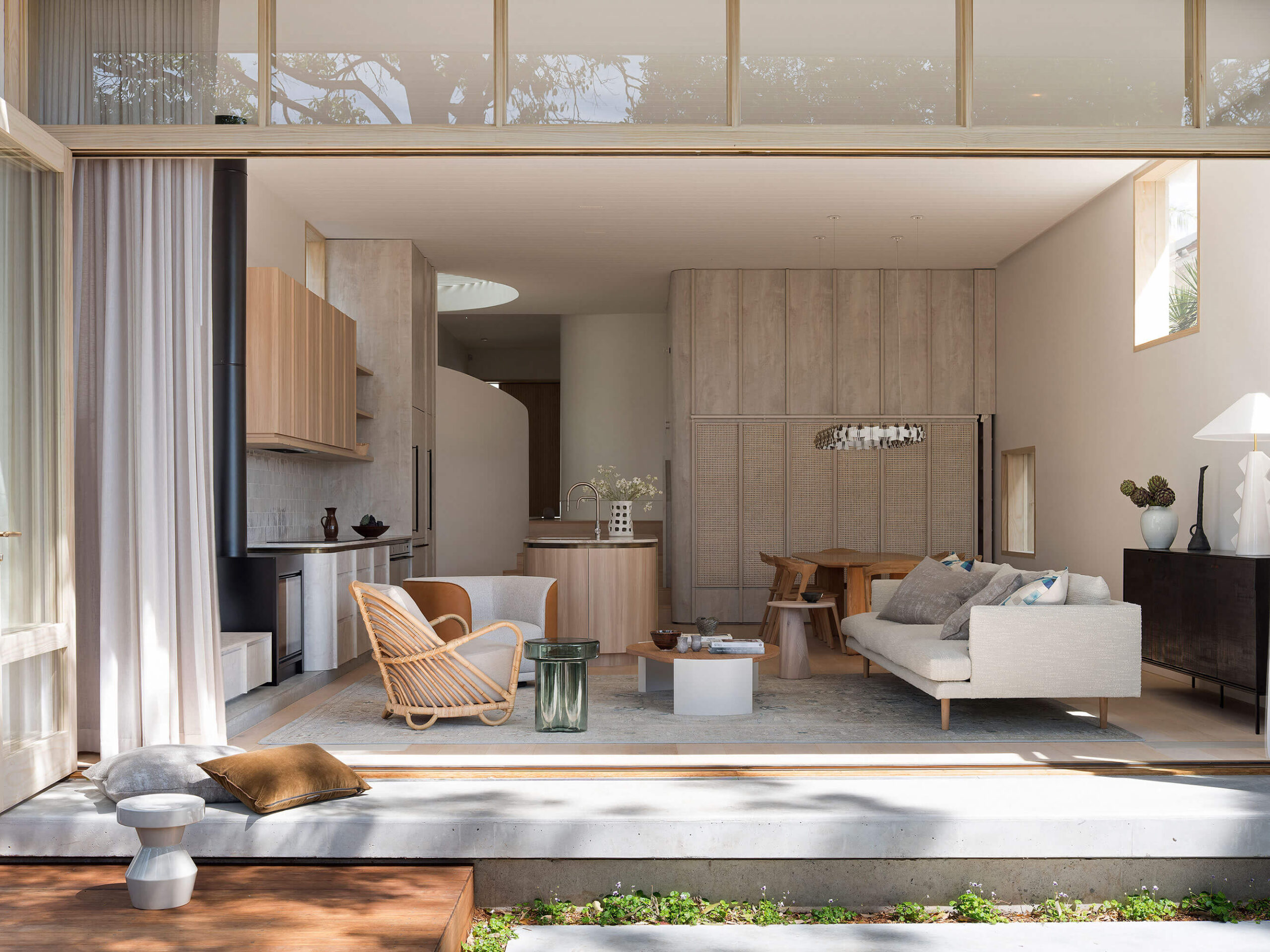
This delightful bungalow in a winding residential street, was home to our clients for many years before they approached us seeking change, advising that the layout of the home was flawed and the centre dark and unused. We approached the design with the upbeat attitude of our clients, maintaining its street presence with stepped and pitched rooves, and a unique window that hints at curiosities beyond. The living spaces are bathed in natural light that enters via a halfmoon skylight above the stair, and through joyous peekaboo windows along the northern façade. The indoors spill out onto a luscious garden, a curved seat and deck defining one corner under a large Brushbox.
Truly transformed from its basic bones into an incredibly warm family home, its unassuming front is a veil for the wonders within generous spaces, soft sinuous curves, and playful natural light, it implores its guests to expect the unexpected
Burt Street | Kate Moore and Gian Tonossi
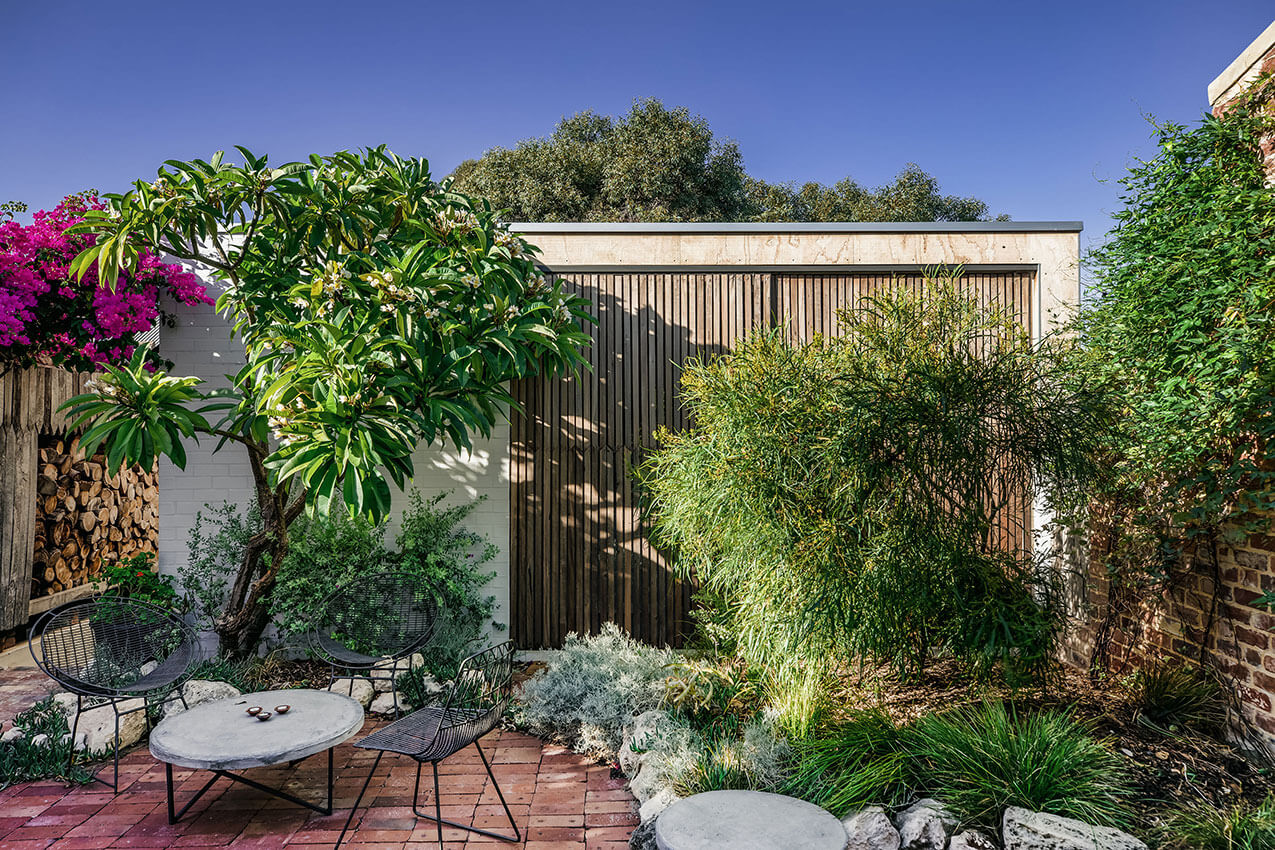
Burt Street house is an experiment with small spaces and big tables. This house is one of two semidetached cottages built using limestone from the former quarry on which they sit.
Our brief was to bring the outdoor bathroom inside and facilitate a sunny, wind protected courtyard despite a challenging southwest orientation.
The 1890s original house has been largely unaltered. A new vertical volume, anchored by a generous dining table forms the new heart of the house. An outbuilding with another table have been positioned on the rear boundary for flexible use, bike storage, as a wind break and night lantern.
This project celebrates the value of existing elements, seeking to peel back a colourful history through layers of paint and weathered materials. Imperfections present stories in a new light and give a lively backdrop for the current custodians of the house.
Betty House | Josh Mulford Architects
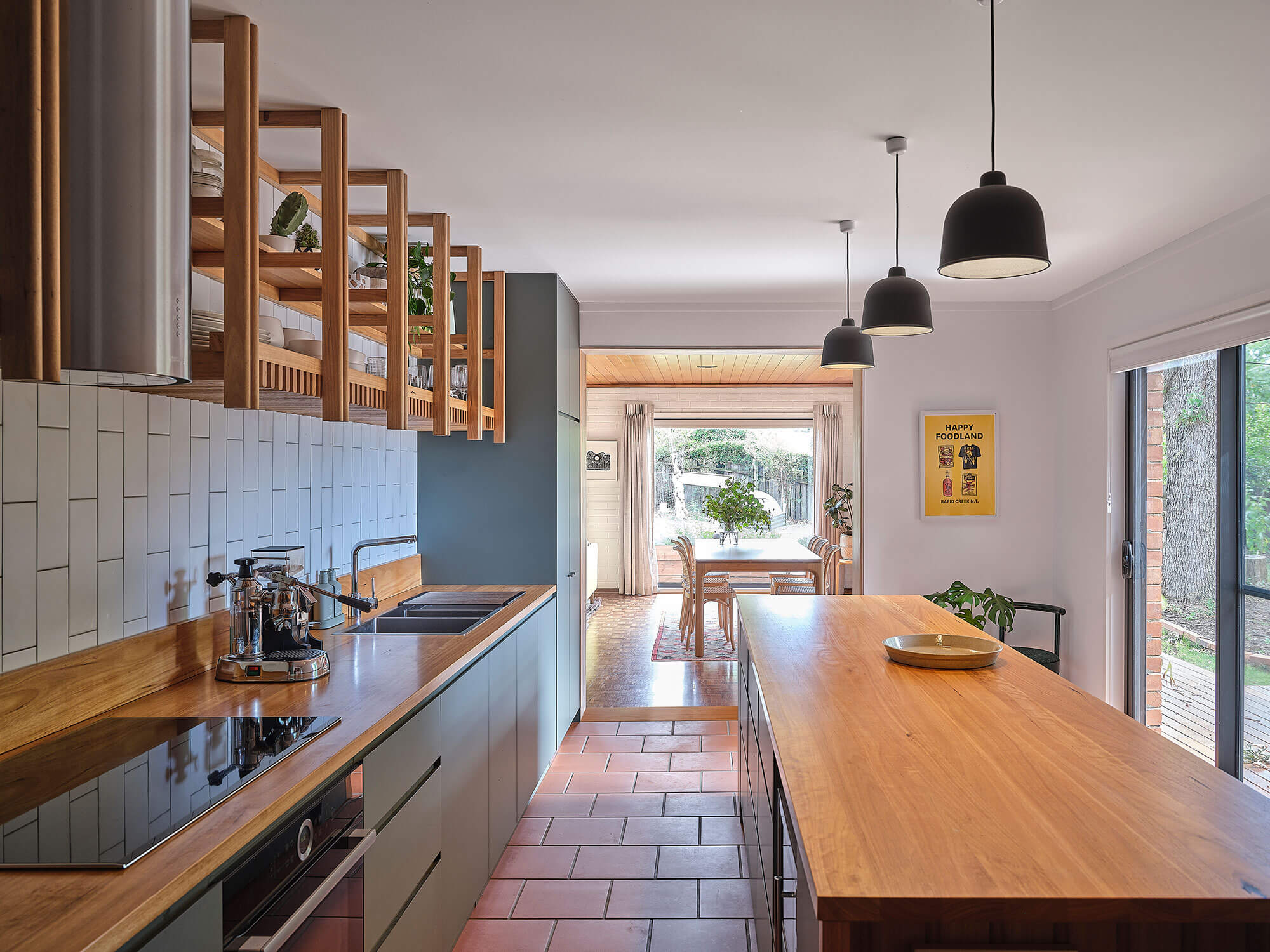
This fresh revitalisation to the classic exgovie provides an example of a highquality sustainable alternative to the often large and expensive knockdown rebuilds in the Canberra suburbs.
The key move that unlocked the potential of the house was relocating the kitchen to the centre of the house, addressing the formal nature of the spaces and becoming the beating heart of the house. Working within a tight budget, this move allowed a 3 bedroom + 1 bathroom house to be internally reconfigured to a 4 bedroom + 2 bathroom house without extending the building footprint in any way, creating the maximum effect with an economy of moves.
The interior celebrates the simple joy that lies within assembly, craftsmanship, and timeless materials. Although contemporary in nature, the new subtly stitches and blends into the existing, almost as though its always been there.
Bill’s House | Fabric Architecture Studio
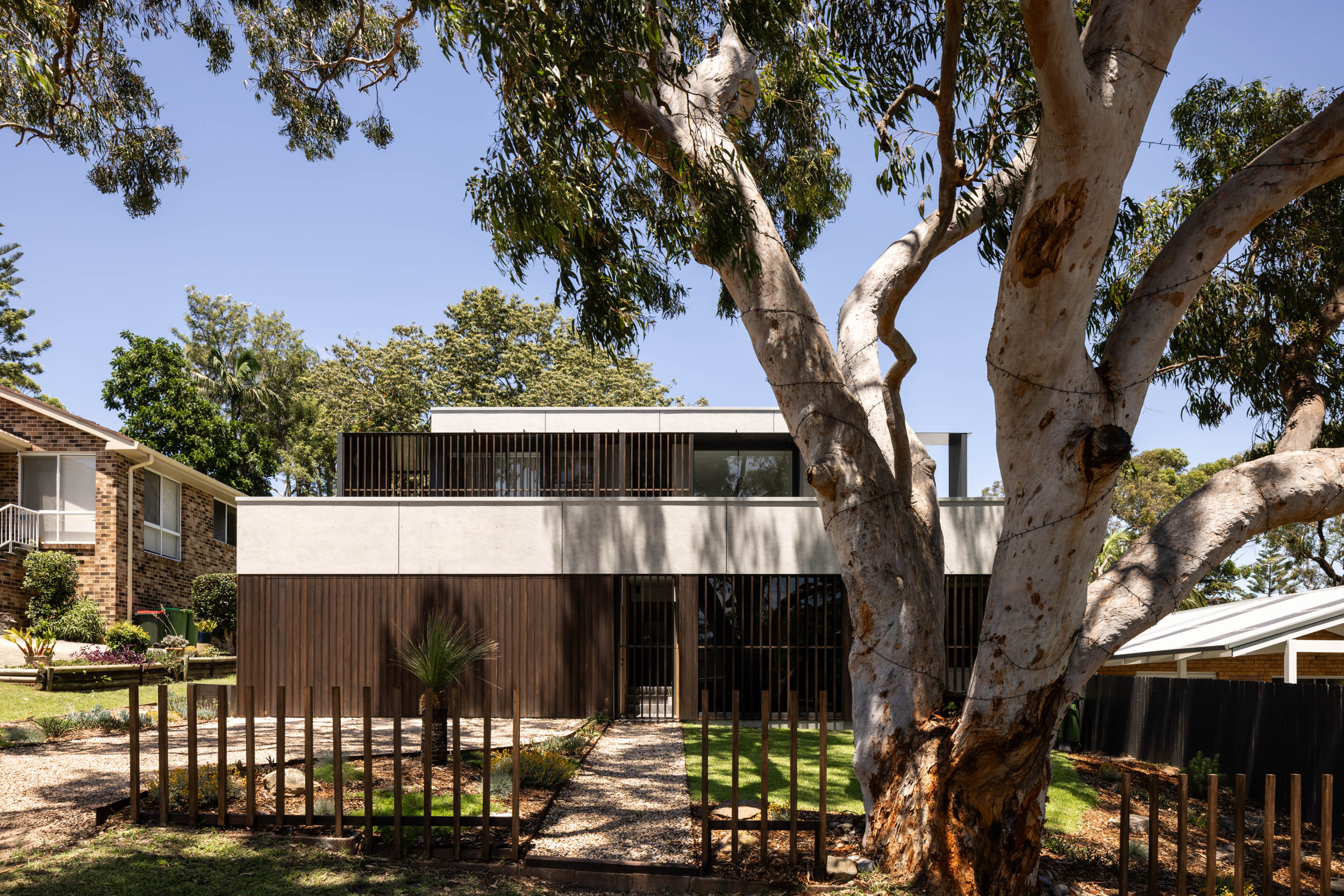
Bill’s house is a project that is close to one of our directors’ hearts, a considered reimagining of the tired family home to which was a classic red brick 1970’s piece of Australiana.
Not wanting to unsustainably discard the original home, the approach was taken to touch as little of the existing structure as possible and let the design organically grow out of the existing form. This approach was both cost effective and was crucial in creating a unique design that responds to the surrounding environment, (including feature angophora) and respecting the original house.
Birchgrove House | Carter Williamson Architects

A bold new interpretation of its context, Birchgrove House is in conversation with its natural environment as well as its history. Sweeping folds of concrete, glass, brick, and steel are softened by warm timber and vibrant marble to create a forward-thinking tectonic experience of light, shade, and spatial ambiguity.
The original sandstone cottage was painstakingly restored, with a delicate white steel staircase encased in patterned brick stitching it together with the contemporary addition. The project negotiates a steep waterfront site as it cascades down across several levels from the street to the harbour. Tasked with celebrating the joy of small family rituals as well as bigger social occasions, it spreads itself across a series of spaces that scale effortlessly. Its planes are pinched and pulled in a series of flourishes. punctuated with a cluster of soaring voids to allow old and new to coexist in a unified, optimistic future.
Black Box | Archaea

Black Box at Malvern is a sculpted contemporary container for the Hope family’s ever-changing art collection. An addition to a 1920’s bungalow, new built form has been defined in black steel and brick, distinctly contrasting the existing, white-painted brick and render. Never seeking to blend or compete, the black contrasts in both form and colour.
An existing Willow Myrtle, its gnarled, knobbly trunk and contrasting feathery foliage was retained and helped inform a design response that saw the eventual floorplate hold tight to the existing, extending laterally across the site rather than stretching towards the rear, savouring the tree.
The addition stands bold in black, with a sense of formality through its form coupled with a softness emerging from the contrasting palettes internally. The result is a home reminding the Hope family that beyond a canvas for artwork, the space is also, and more importantly, a canvas for family life.
