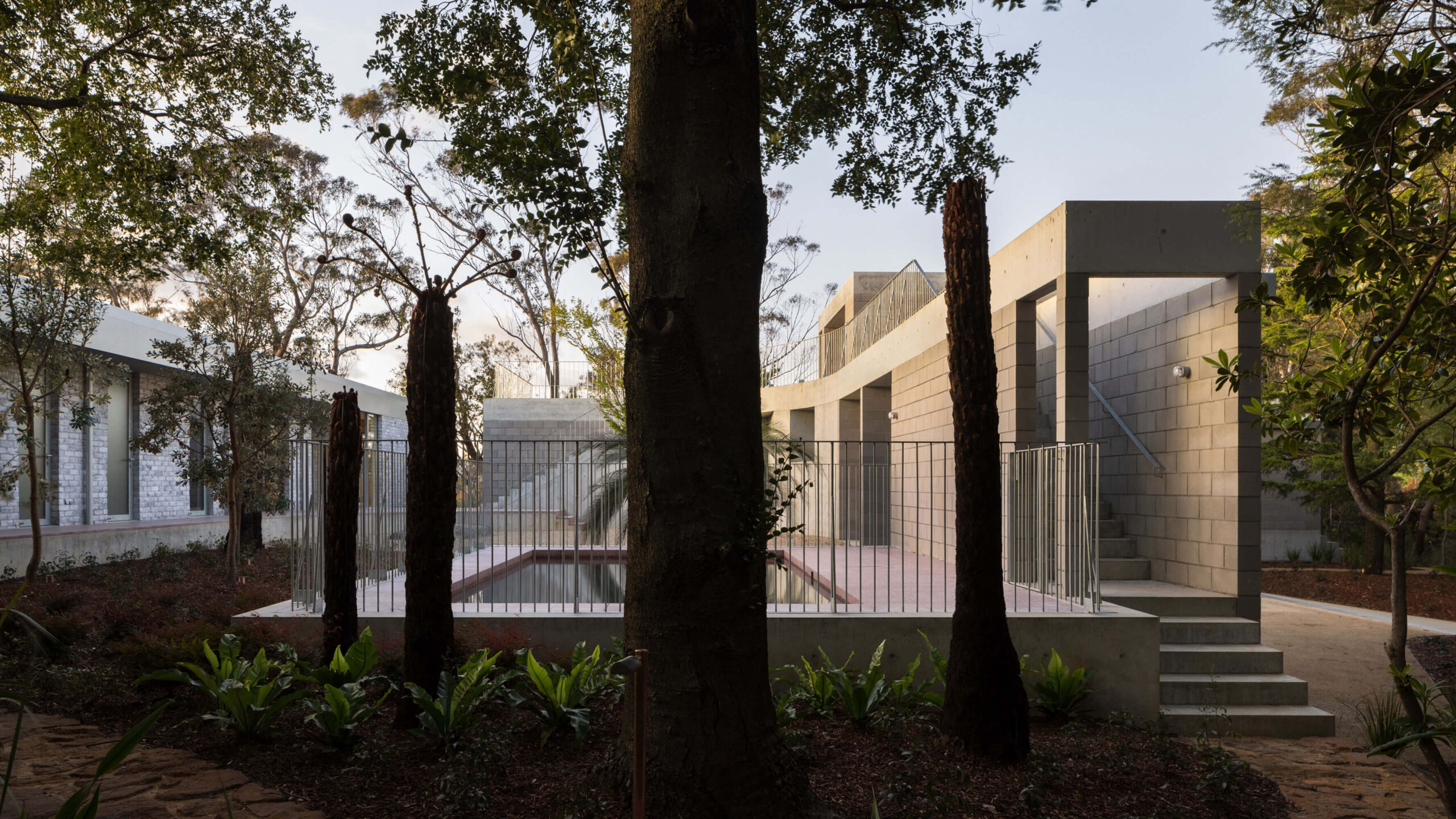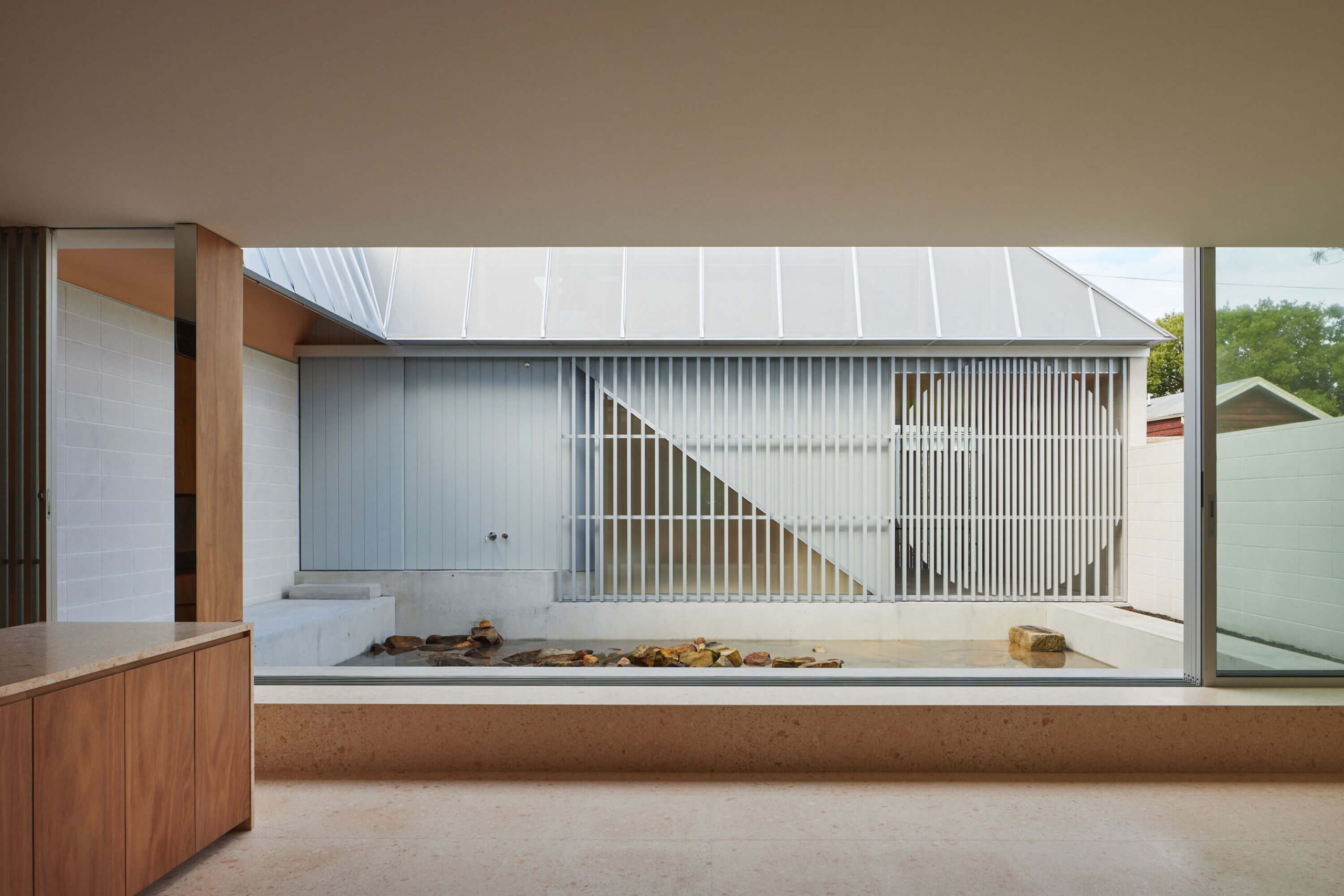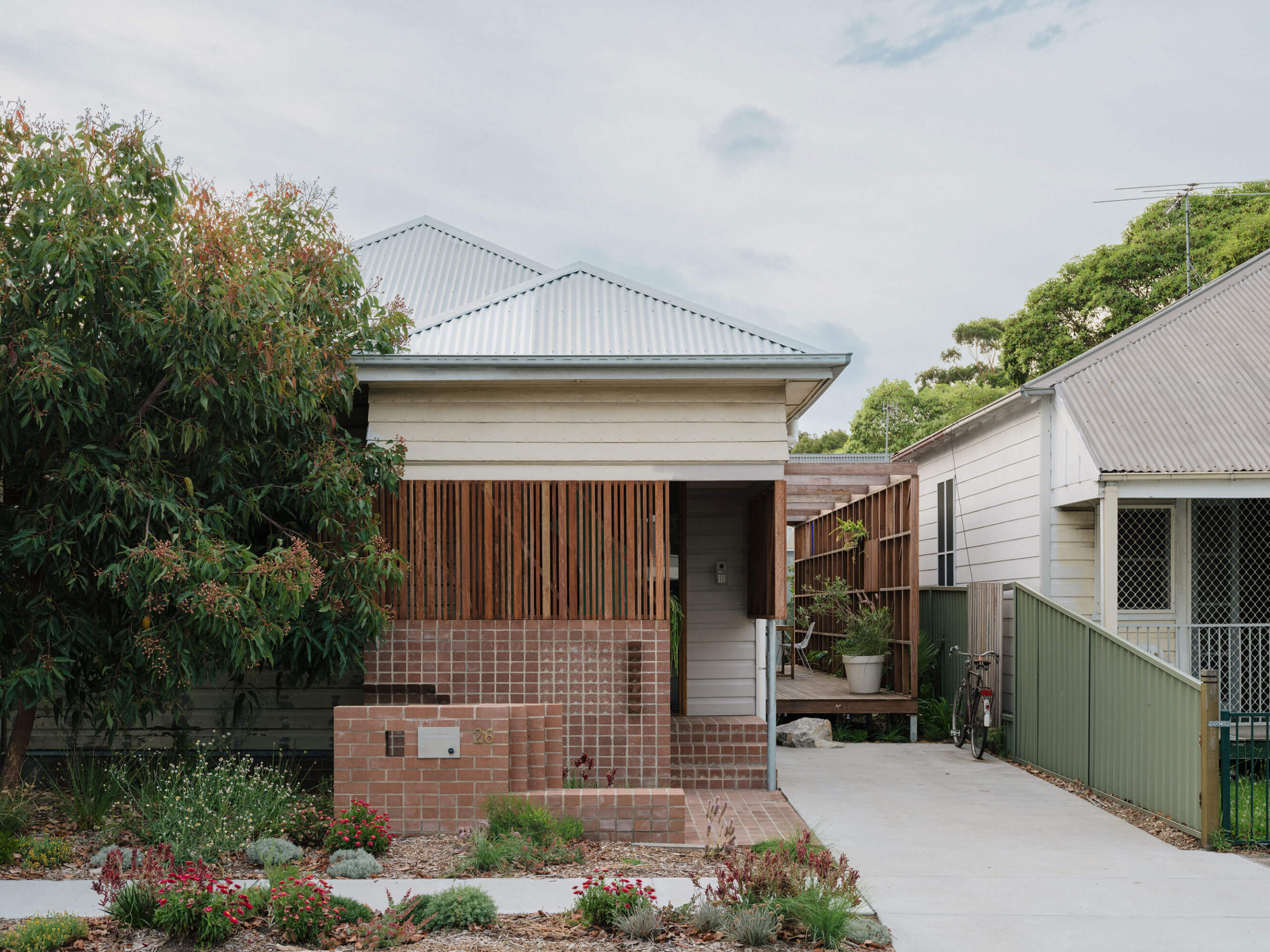Blackheath House and Studio | Design King Company

Set in the Historic village of Blackheath some 120 km’s west of Sydney and at an altitude of 1100 meters. The area was originally believed to be the summer corroboree meeting place for the peoples of the Darug, Gundungurra and Wiradjuri nations and lies amidst the World Heritage listed Blue Mountains Area. It is a unique cultural, natural and physical setting but at times a harsh one with exposure to extreme temperatures, wind, snow and bush fire.
The project consists of a free-standing studio and workplace for the clients, substantial alterations and additions to the existing house and finally the landscape and connecting infrastructure that ties the development together.
The whole ensemble retains the scale, form and spirit of the context of Blackheath while adding a layer of modernity and complexity to the way the site works and the buildings look, perform and operate as a home and workplace.
Blue Mountains House | Anthony Gill Architects

The project involved the substantial renovation of an existing 70’s kit home and the construction of a guest house adjacent.
The site is environmentally sensitive and classified as flame zone.
The existing house is modified to suit the client, becoming the family’s second home.
The guest house, excluded from the family’s regular use, is conceived as an extension of the site’s existing landscape. Acting as a large boulder or mass, it encourages the external traversing of the structure connecting its three separate external stairs with an original network of pathways on the site. This helps to absorb the building into the family’s realm.
This new structure enabled the site to be reorganised providing a buffer from the street and a new private, north facing entry courtyard that is the centre of the new home. It provides a place to gather, protected from the near constant southwesterly wind.
Bob’s Bungalow | Blair Smith Architecture

This addition to a 1930 Californian bungalow in Strathmore, Melbourne, is a response to countless conversations with two romantics in semiretirement, accompanied by their rescue dogs, Archie, Buzz and at one time the projects namesake, the dearly departed Bob.
Project meetings typically involved sharing food, so this was conducive to extended, wide ranging discussions on subject other than architecture like; film, the veggie garden, collected artefacts, camping trips and the decades already lived within the house. These discussions and the idiosyncrasies of both individuals have now, somehow through osmosis, manifested into a space that evokes their personalities. As a space that compliments an authentically full life and decades of collected treasures, Bobs Bungalow is unashamedly pastichelike
a physical translation of an ongoing collaboration and friendship.
Atkinson Recycle | Light House Architecture and Science

The Atkinson Recycle demonstrates the enormous potential within Canberra’s existing housing stock by transforming a classic Canberra 413 ‘exgovie’ into an energy efficient, family home.
In 1882 the Atkinson cycle was designed to provide efficiency at the expense of power density. In 2022, this little house was redesigned to provide efficiency at the expense of unnecessary floor area and embodied carbon.
The original ‘exgovvie’ character remains while the functionality and sustainability have been dramatic dramatically improved. The revitalized home achieves an impressive energy efficiency rating of 7.2 stars and uses more than 60% **less** energy than the average Canberra home.
With careful attention to detail, including a refreshed façade and thoughtful interior design, the home seamlessly blends with its surroundings while offering modern comforts and a very small carbon footprint.
This exemplary project demonstrates a commitment to sustainable suburb reinvigoration and sets a benchmark for sensitive yet innovative housing transformation.
Bayview Tree House | Woodward Architects

Nestled in the lee of a North facing hillside, Bayview Tree House offers prospect through spotted gum eucalypts toward Pittwater and Lion Island on Sydney’s Northern Beaches.
The original 1970’s brick and painted weatherboard beach house has been adaptively reimagined to facilitate the needs of a growing family whilst enhancing their connection to the surrounding bush and the bay.
The response was to celebrate the existing house DNA by maintaining the original building form reconstructed using natural materials such as recycled hardwood and exposed steelwork in cohesion with the existing brickwork, reflective of the Sydney School architectural movement prevalent in the 1970’s.
Bellevue Hill House | Tribe Studio Architects

This grand old Arts and Crafts dame in Sydney’s Eastern Suburbs channels the spirit of the original architect in its restoration and extension. Opening up to sun, garden and view, the house now addresses its beautiful garden, supports energetic and playful family life as well as contemporary work from home.
Driving our design process was the question: If the original architect had access to our building materials and tools, how would they approach the brief? We have used the ethos of the arts and crafts to be inventive with detail, to embrace narrative within the design and to lean into eccentricity.
Arcadia | Plus Minus Design

With no interest in architecture, our clients intended to commission a project home builder. Fortunately, their son convinced them otherwise.
The approach balanced heritage and reality, with original features restored when possible and no Pinterest driven gimmickry.
Skylight shafts were placed between original plaster details. An extension and new laneway structure provide parking and new accommodation.
A new roof sits behind the existing tiled roof and houses a new attic with perforated screens for shade, privacy and security.
An unexpected gift was the discovery of sandstone bedrock which was flooded to create a calming pond.
Ground level includes comfortable/accessible accommodation while additional multi function bedrooms accommodate frequent family visits.
The design also accommodates a lifetime’s accumulation of bric-a-brac and the home is now truly lived in.
From the overall scheme to the finest detail, our team has successfully negotiated 100 year old materials with contemporary amenity to see Arcadia into its next chapter.
Aru House | Curious Practice

Weatherboard cottages built in the first half of the twentieth century were often generous at the front and restricted at the rear, with their relationship to prevailing breezes, appropriate orientation and gardens being a low priority. Aru House (Awabakal word for insect) plugs in a series of carefully balanced sensory amplifiers and connectors to just such a cottage in order for a long ignored sense of place to reemerge.
These sympathetic augmentations to the existing dwelling allow the building to become responsive to seasonal living patterns with a newfound sense of contextual sensitivity. All the new, and old, programs of the house overlap and borrow from each other, becoming more flexible and generous, enabling efficient planning and an ability to focus on quality over quantity. As a result, the value of the project is measured in joy and delight through the way materials are crafted, light is choreographed, and edges are blurred.
…number 50 | Black Rabbit Architecture + Interiors

…number 50 preserves the original family home’s historical charm while integrating modern amenities – guided by principles of heritage respect and contemporary living. It contributes positively to the neighbourhood’s architectural integrity and cultural heritage while enhancing functionality. Careful consideration is given to scale, materials, and context to complement the area’s historic fabric. Meticulously planned addition improves living spaces while retaining much of the original structure. Collaborative efforts ensure a cohesive outcome, seamlessly integrating structural, landscape, and interior elements. The project’s cost-value outcome reflects prudent decision-making, maximising investment value while respecting budget constraints. Sustainable features and tailored solutions enrich the family’s quality of life, ensuring usability and enjoyment for years to come.
461 Riley St | Lippmann Partnership

This conversion of a dilapidated terrace house for contemporary use provides coshare spaces for a variety of domestic living arrangements. The main terrace house provides living spaces at ground level, which flow out into a private sunny courtyard. Above, five bedrooms and a study are complimented by shared bathrooms and laundry. A separate studio above the garage at the rear offers another private bedroom or, alternatively a study or home office.
Most of the existing exterior fabric is retained with new interventions clearly articulated, whilst being contributory and sympathetic, with the original. The intrusion of natural light, the addition of the new studio box at the rear and the use of recycled building materials and sustainability strategies make the project suitable for contemporary life.
