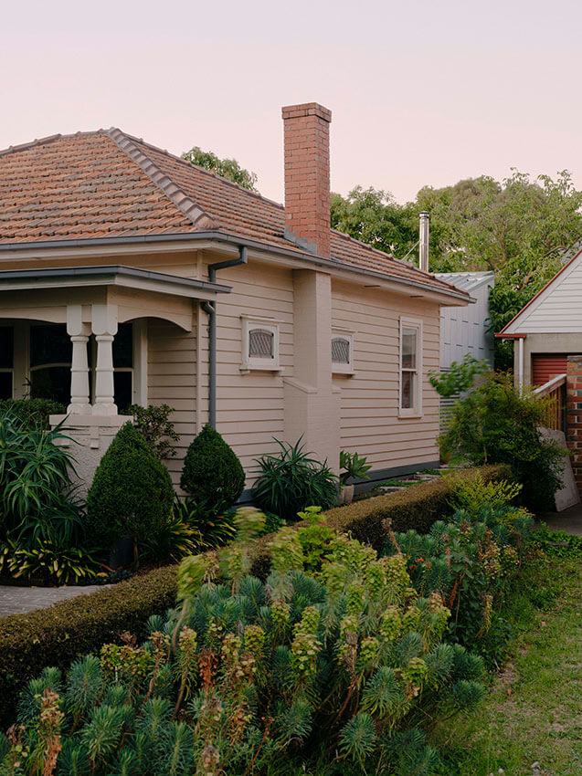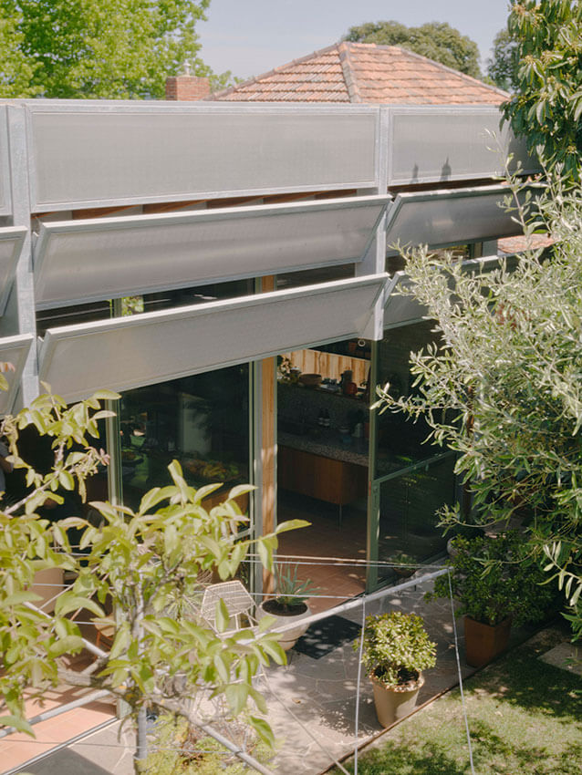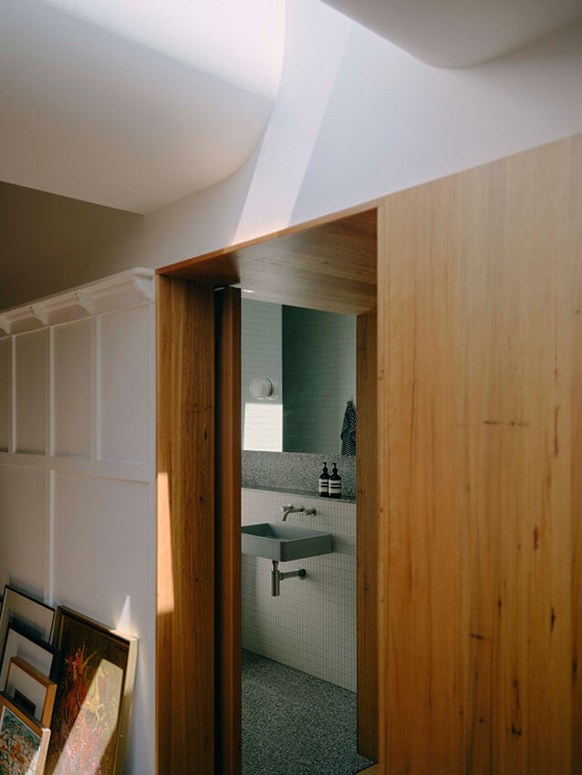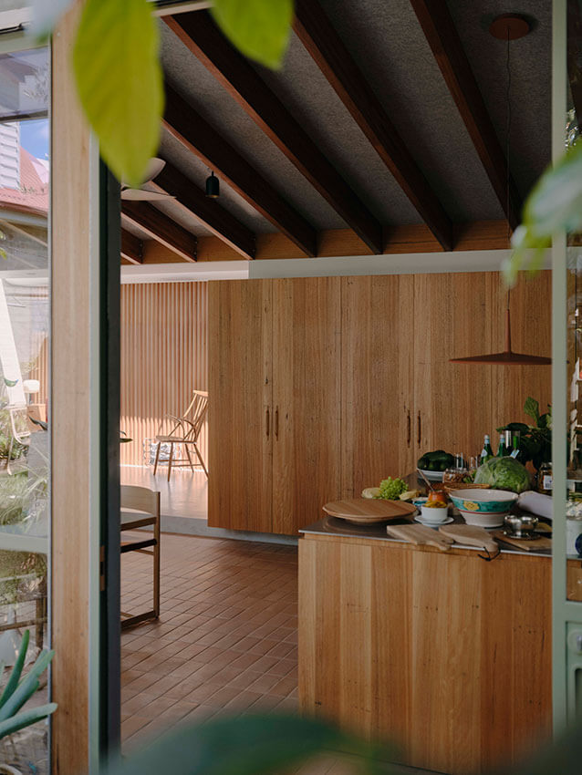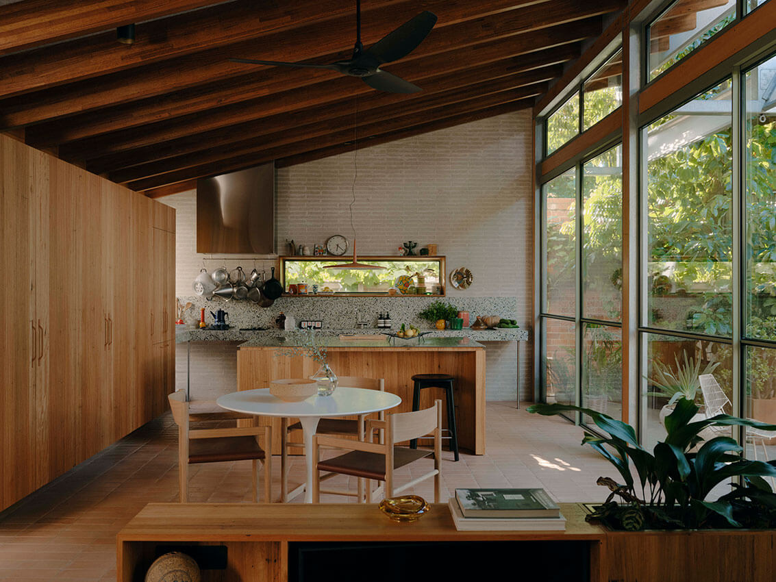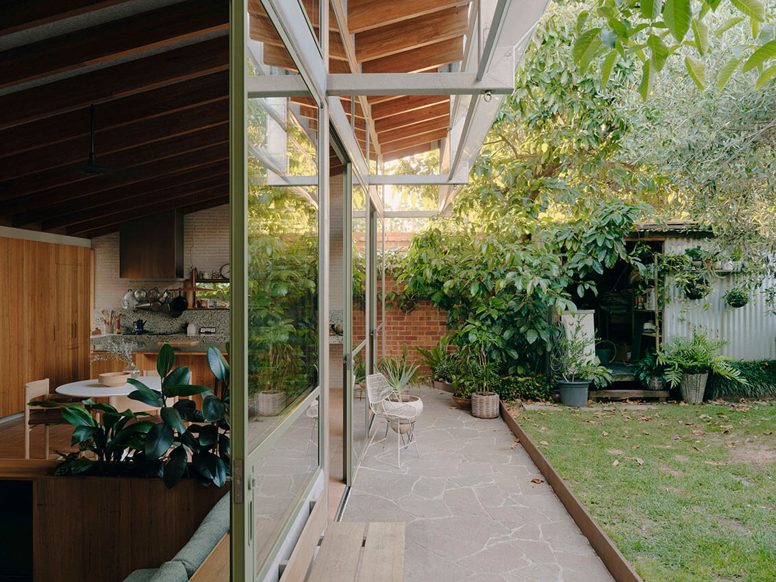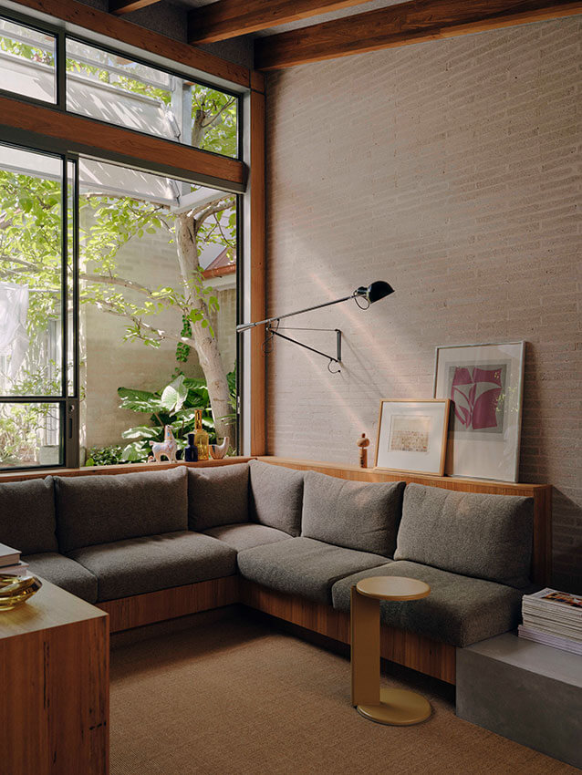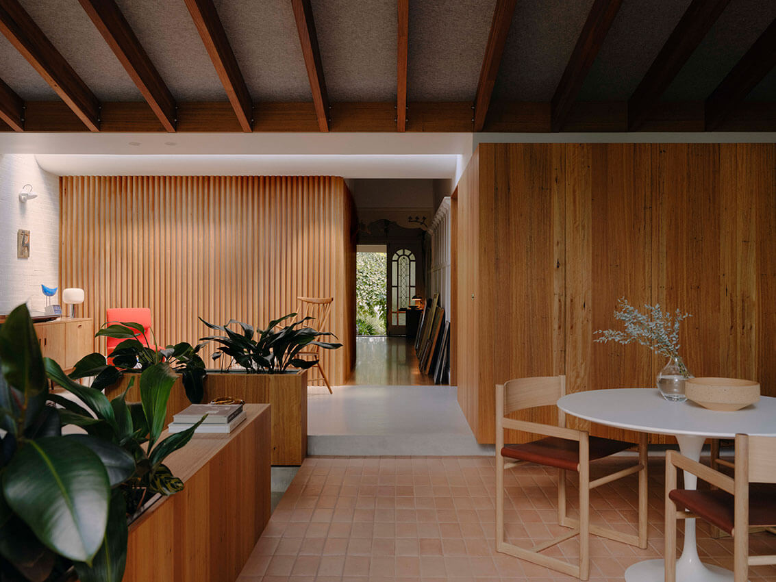Bob’s Bungalow | Blair Smith Architecture

2024 National Architecture Awards Program
Bob’s Bungalow | Blair Smith Architecture
Traditional Land Owners
the Wurundjeri Woi Wurrung people of the Kulin Nation
Year
Chapter
Victorian
Category
Residential Architecture – Houses (Alterations and Additions)
Builder
Photographer
Media summary
This addition to a 1930 Californian bungalow in Strathmore, Melbourne, is a response to countless conversations with two romantics in semiretirement, accompanied by their rescue dogs, Archie, Buzz and at one time the project’s namesake, the dearly departed Bob.
Project meetings typically involved sharing food, so this was conducive to extended, wide ranging discussions on subject other than architecture like; film, the veggie garden, collected artefacts, camping trips and the decades already lived within the house. These discussions and the idiosyncrasies of both individuals have now, somehow through osmosis, manifested into a space that evokes their personalities.
As a space that compliments an authentically full life and decades of collected treasures, Bob’s Bungalow is unashamedly pastiche like a physical translation of an ongoing collaboration and friendship.
2024
Victorian Architecture Awards Accolades
Victorian Jury Citation
Award for Residential Architecture – Houses (Alterations and Additions)
Unassuming from the street, this 1930s Californian bungalow offers glimpses of a modest one-storey renovation beyond. The classic charm of the bungalow’s entry is enriched by a light-filled hallway enticing you towards the extension. The transition through the home is articulated with a shift in floor, wall, and ceiling materiality, where the existing hall sweeps up a curved ceiling to a linear skylight and along exposed rafters that extend through full-height glazing into the northern garden.
A step down from a concrete slab to a warm terracotta-tiled kitchen and dining area accentuates the space’s volume, while a sunken lounge provides comfort and intimacy. A controlled material palette of steel and timber is consistent throughout the entire home, from timber beams, wall panelling, battens and joinery, to steel columns, fenestrations, brise soleil and kitchen benchtop.
Efficient planning and delightful detailing, such as an anthropomorphic cabinet in the ensuite, cantilevered cabinetry in the kitchen, and concealed television in the lounge, are a testament to the architect’s deep understanding of their client’s brief. Bob’s Bungalow is a lovingly curated project in memory of a beloved pet, and an exemplary collaboration between an architect and owner-builder.
We had looked for years before we were lucky enough to be referred to Blair. Immediately he was a match; a listener, polite, charming and talented. Blair interpreted our vision and gave us more…much more.
It was a challenge going from early 20th to 21st Century, but with a revitalised building we are cosy in winter and cool in summer with little resources being used. We now live sustainably in an ergonomic home filled with light and with low emmissions.
Our brief was a high quality, beautiful design and Blair met it!
Client perspective
