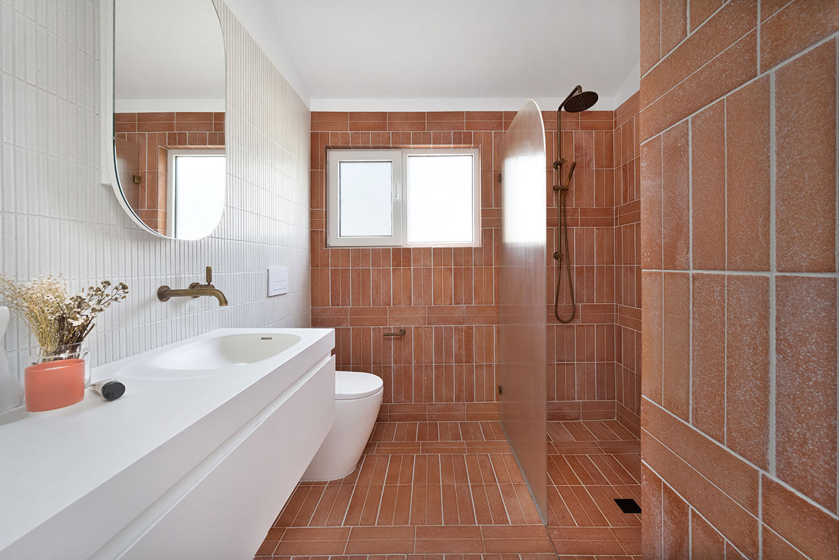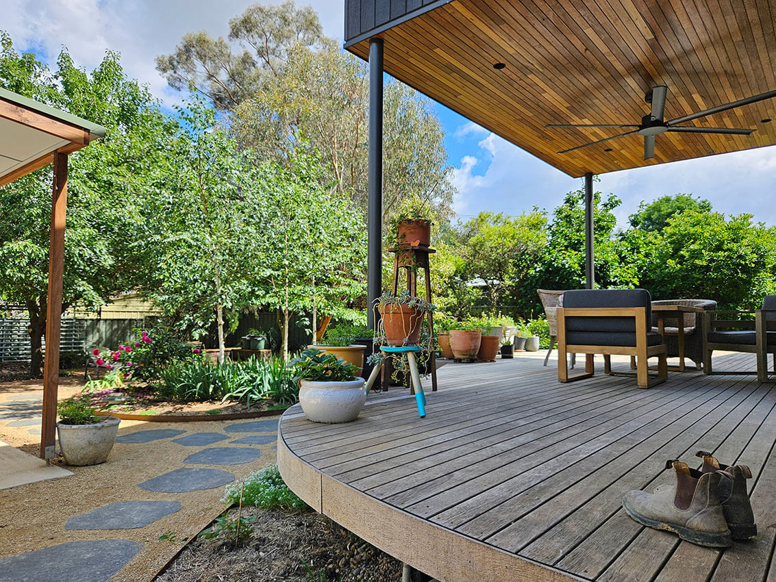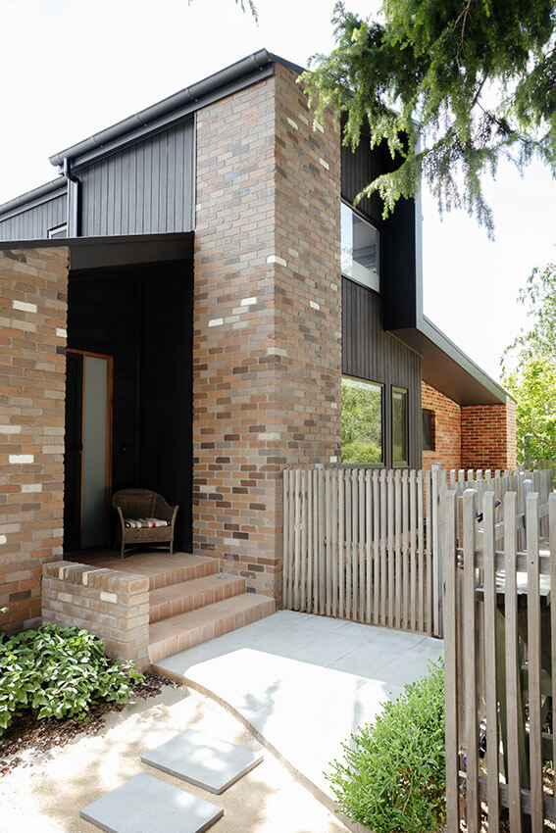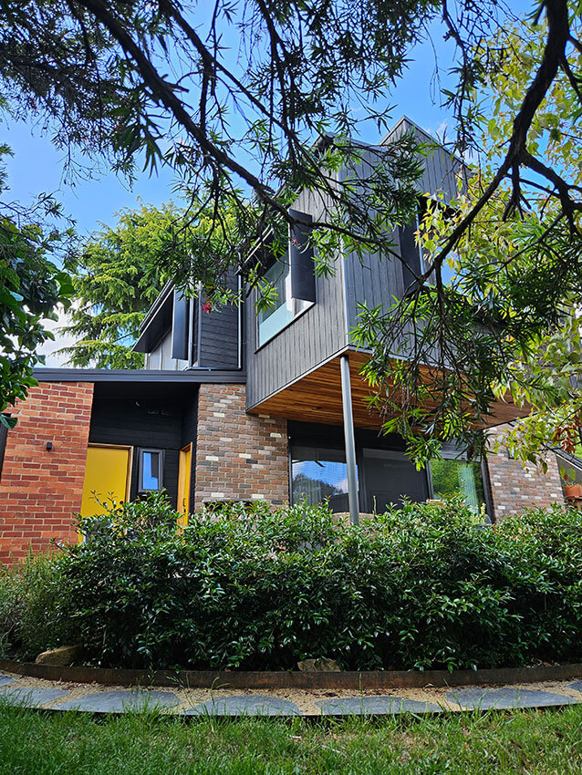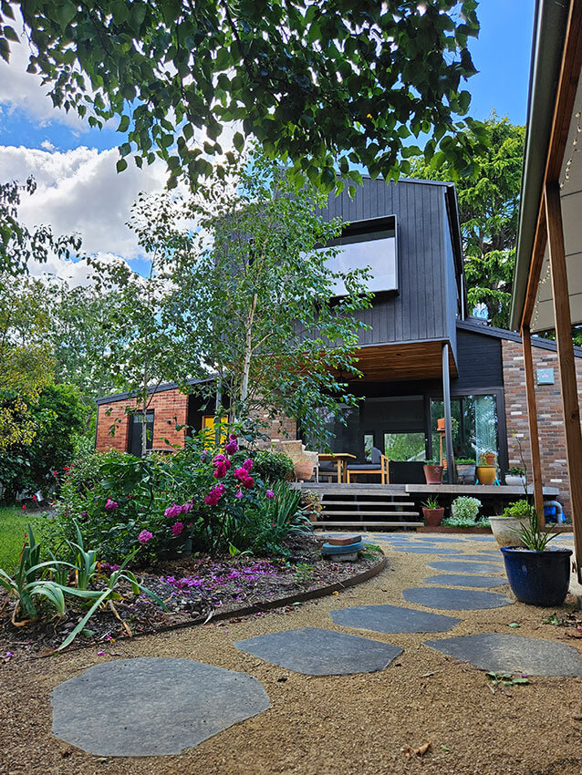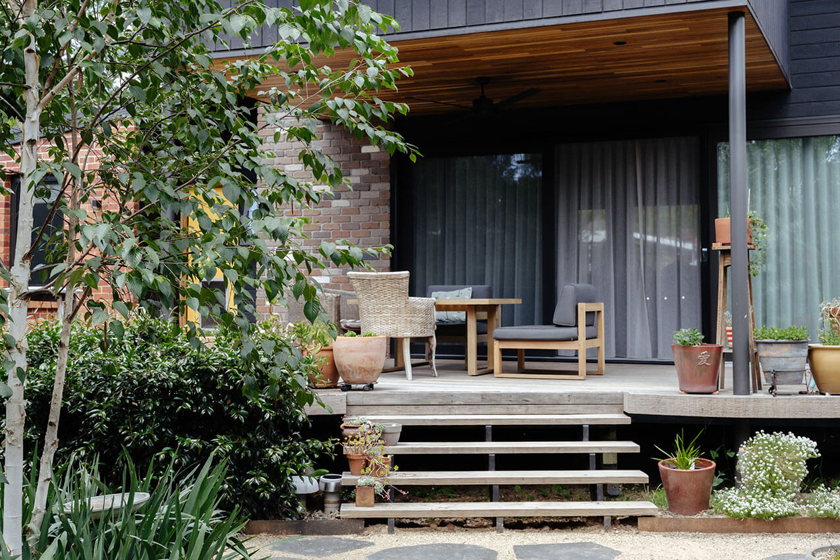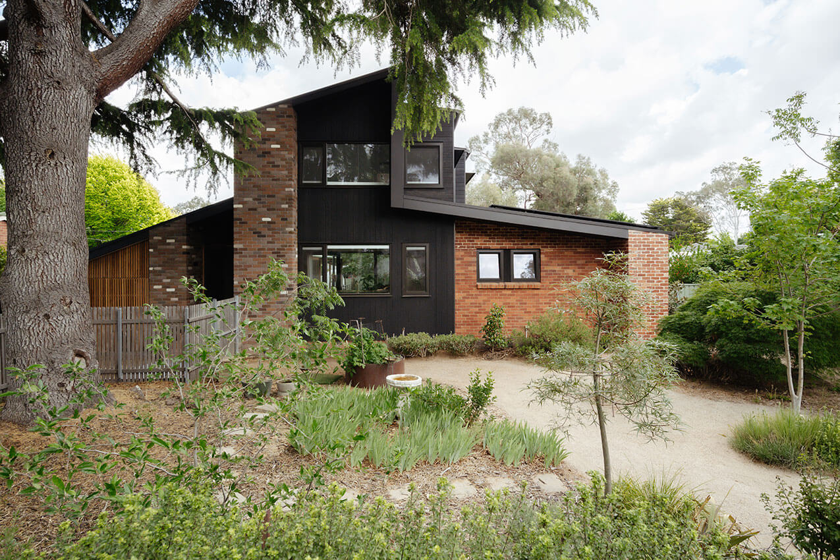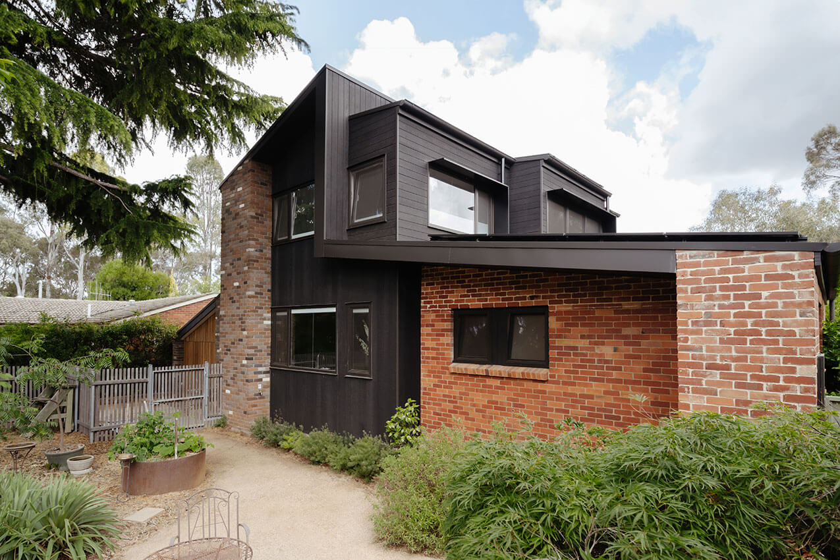Canopy House | Neighbourhood Architecture
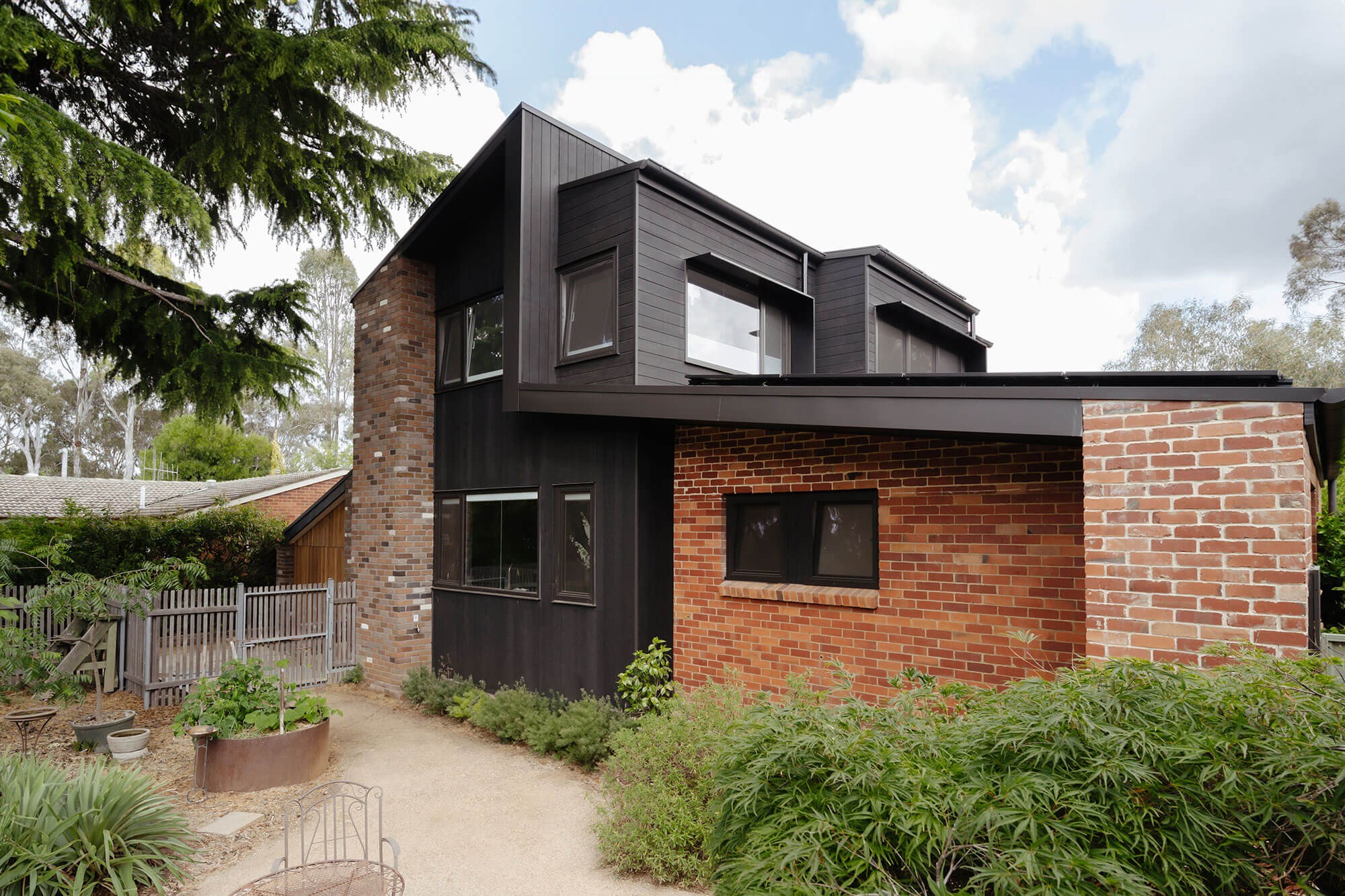
2024 National Architecture Awards Program
Canopy House | Neighbourhood Architecture
Traditional Land Owners
Ngunnawal
Year
2024
Chapter
ACT
Category
Residential Architecture – Houses (Alterations and Additions)
Builder
Edward Robert Builders
Photographer
Kasey Funnel Photography
Media summary
This architectural project in Watson aimed to rejuvenate an aging residence, transforming it into a modern, energyefficient home with an added upper storey. Combining historical charm with contemporary functionality, the project focused on sustainability through solar passive design, insulation, and smart home technology. The upper storey addition seamlessly integrated into the existing structure, offering additional bedroom, office, panoramic views and a striking facade. Architectural features blended traditional and modern elements, emphasising open spaces and the connection to outdoor areas.
