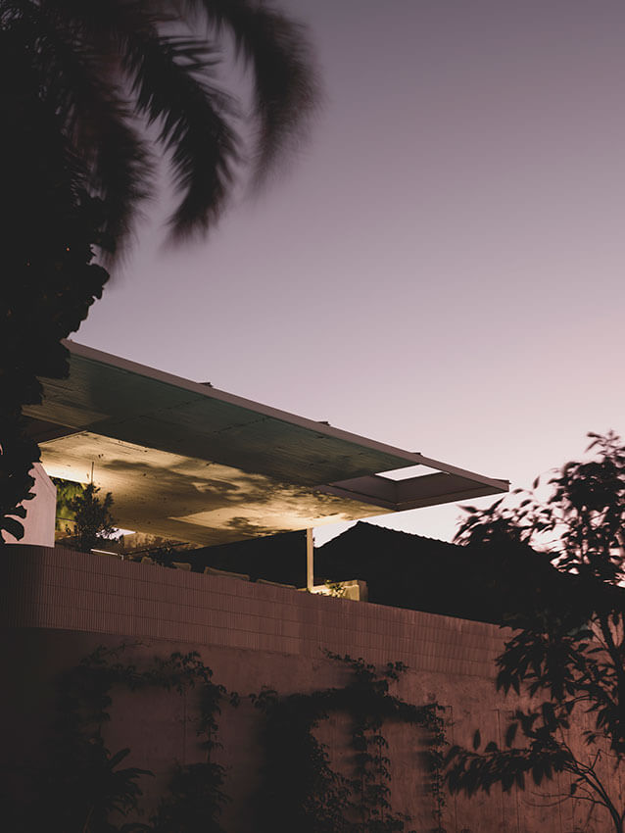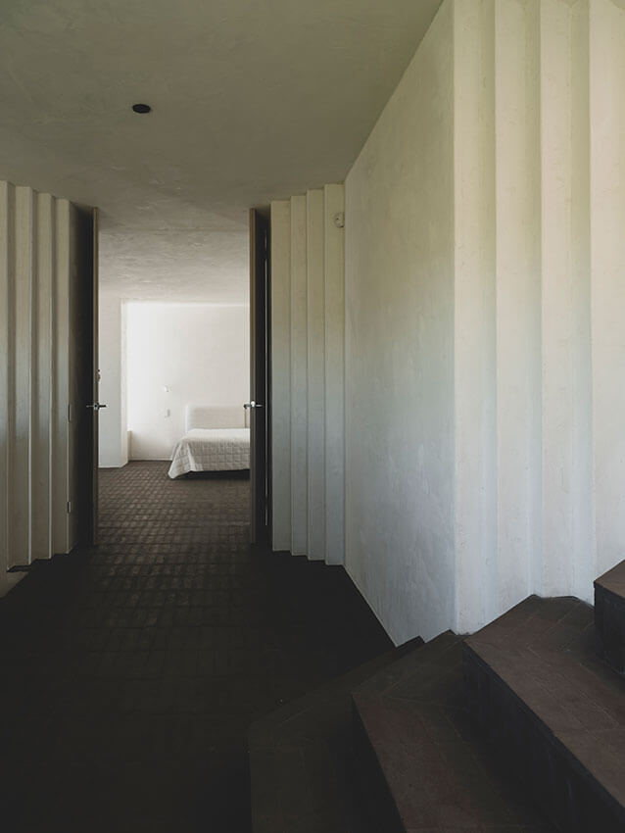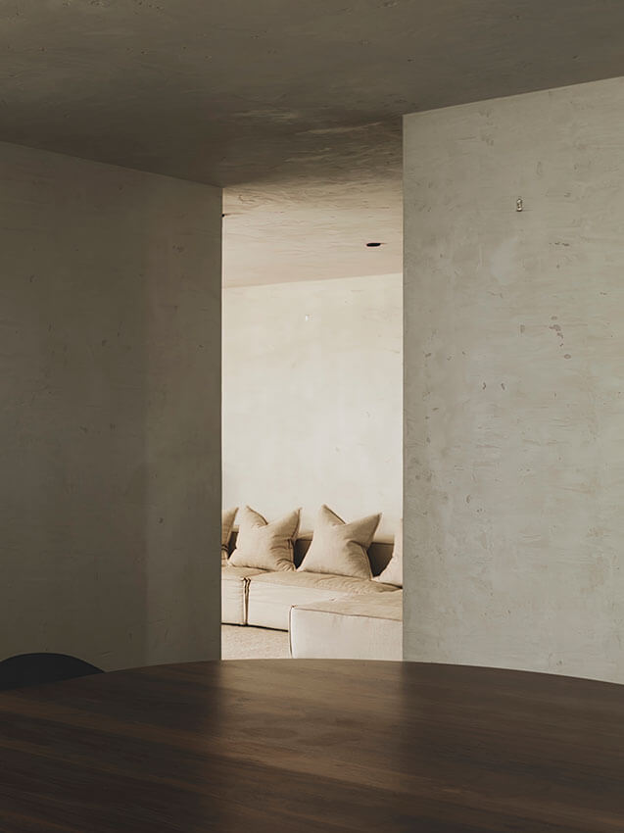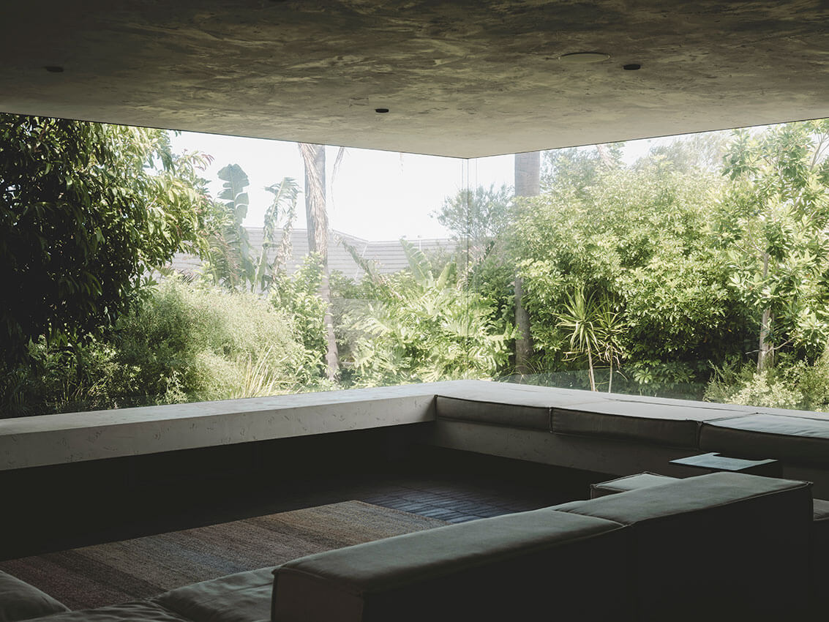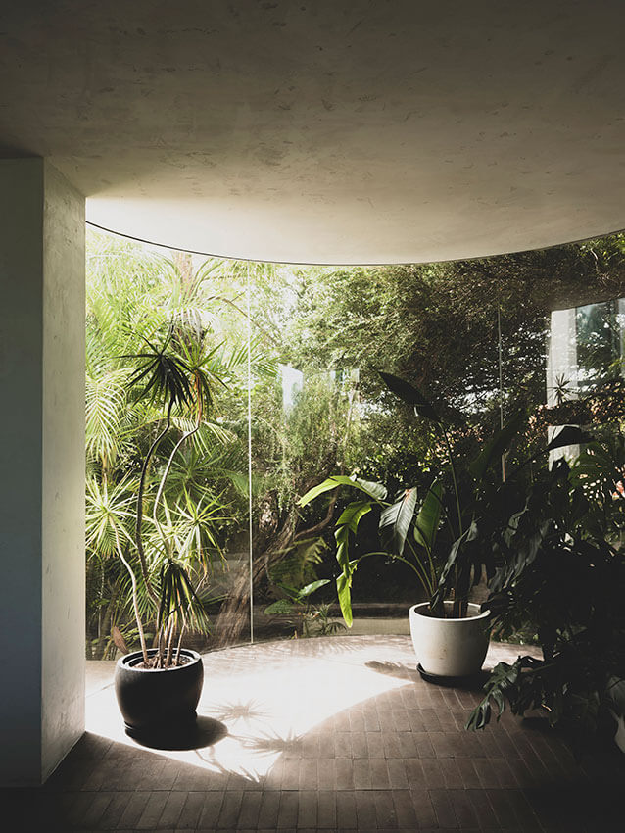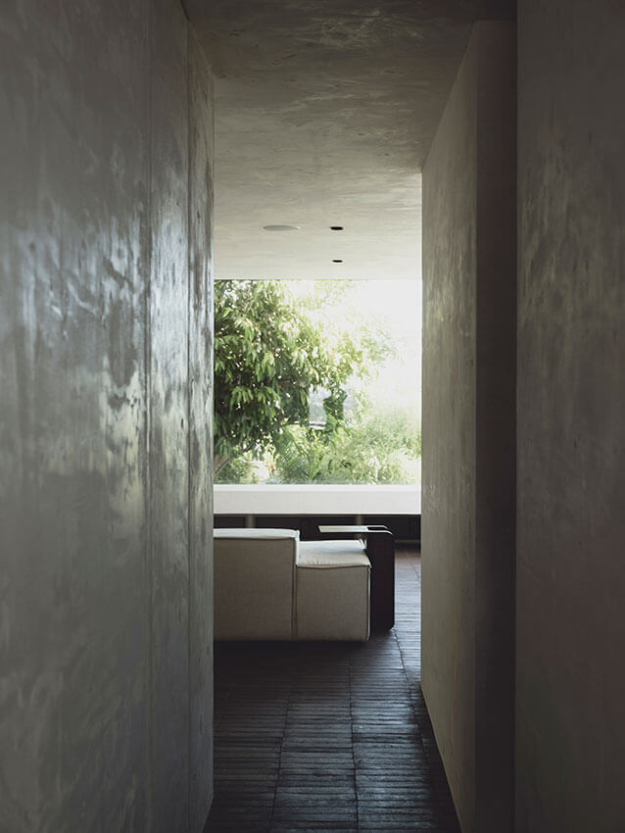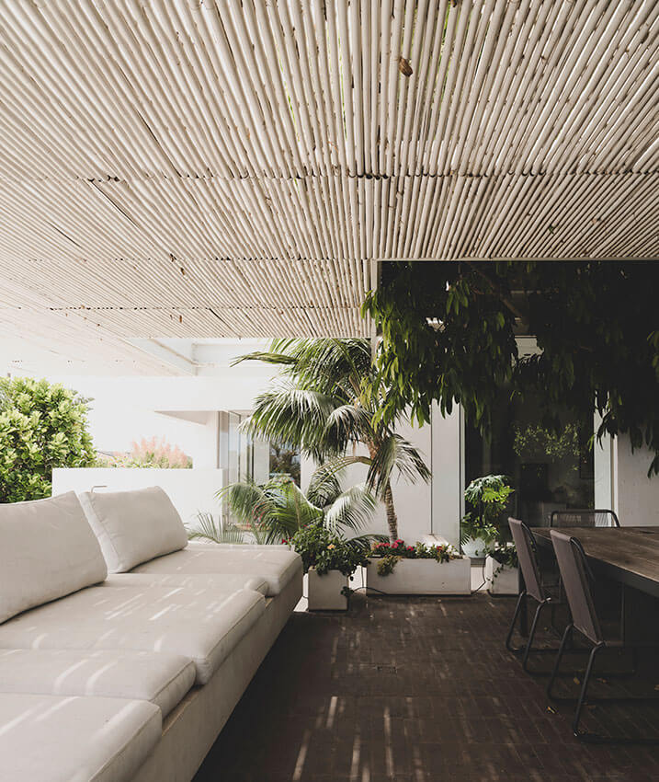City Beach House | MORQ Architecture
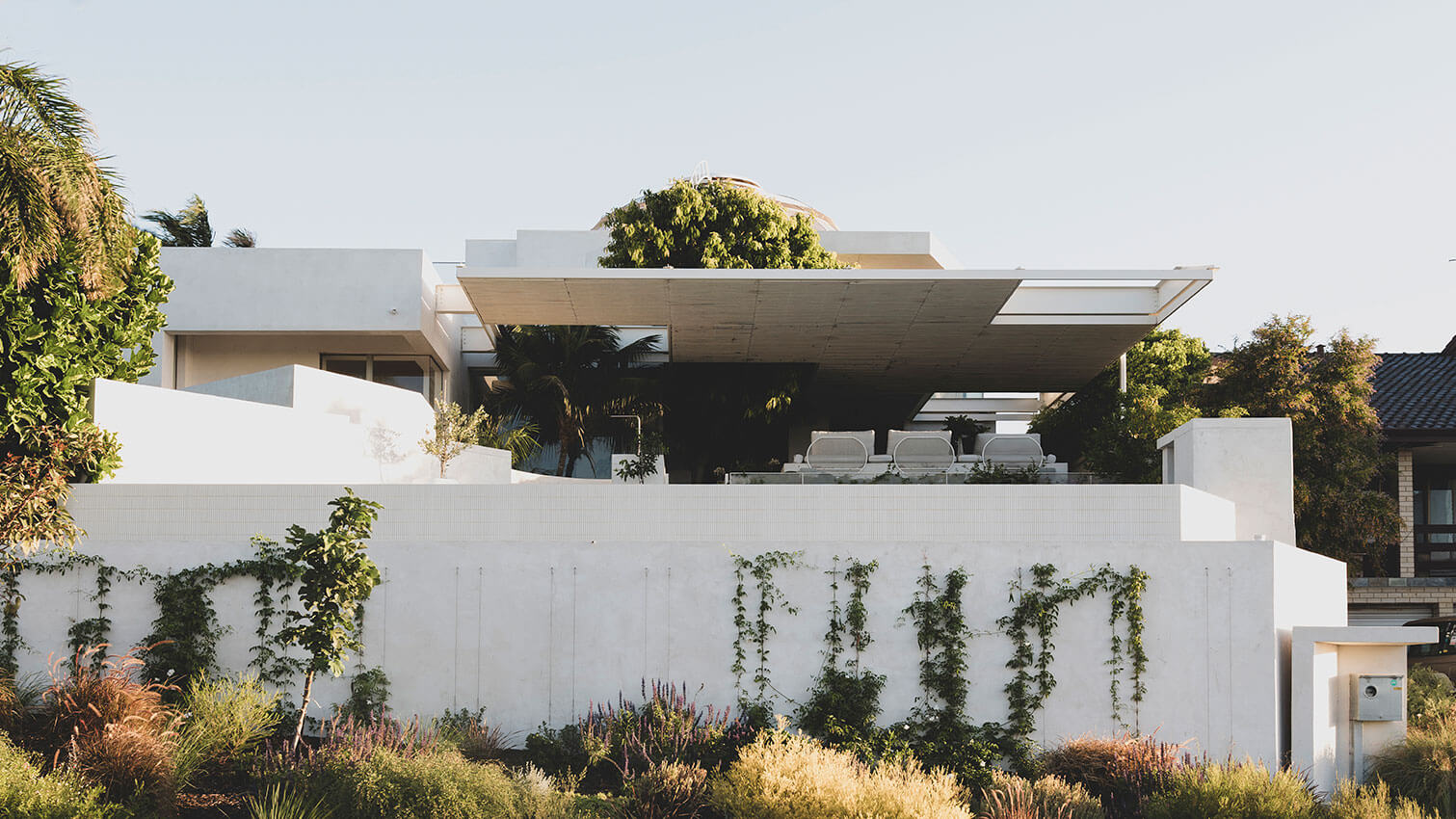
2024 National Architecture Awards Program
City Beach House | MORQ Architecture
Traditional Land Owners
the Whadjuk people of the Nyoongar nation
Year
Chapter
Western Australia
Category
Builder
Photographer
Media summary
The first act of design was to answer the Client’s needs through adaptive-reuse rather than a new-build.
Such an approach is exemplary from an environmental and resourcing perspective, and highly beneficial to the memory and meaning of the neighbourhood.
Equally exemplary is the ability to generate significant enhancements through limited alterations: a philological design strategy.
All requirements were accommodated within the original envelope, with newly designed outdoor living spaces: a terraced landscape and pool area under a large, suspended canopy.
Light earthen render and rich Cotto floor define the material palette, extending the interior onto the exterior, creating a refined Mediterranean atmosphere.
The project embodies long-standing principles of passive design, creating a comfortable living environment with low energy requirements.
Existing vegetation on the site was retained and expanded as a layer of sun protection, while providing mutual amenity, respite, and privacy to the house, the neighbouring properties, and the street.
2024
Western Australia Architecture Awards Accolades
Western Australia Jury Citation
From a 1980’s house to a transformative and sustainable family home: City Beach House combines the expertise and craft of the architect and structural engineer/client to deliver an exemplary adaptive re-use project that retained 90% of the existing building envelope; involved a complete remodelling of the interior; the addition of a terraced landscape under a suspended canopy; and a few daring structural moves – Holistically, the result re-imagines the aspirations and possibilities of this awards category.
Morq’s signature poetics and passive design ethos are consciously detailed and infused throughout the house and the existing gardens are incorporated as a visual scene that wraps the building, dramatically revealed through large frameless openings in a choreographed journey.
Raw and textural, the brick floors and lime render to the walls and ceilings create an enduring and monolithic canvas for the owners and their young family to personalise and curate their everyday activities. City Beach House is a robust and functional home that embodies warmth, clarity, beauty and purpose, ensuring every space is equally approachable and utilised. It is architecture that works for the family and for the environment whilst also hosting a memory of the neighbourhood streetscape
Originally built in 1985 and acquired in a state of neglect, our City Beach property has been transformed into a home that we feel proud and privileged to live in. We wanted a space to live comfortably and sustainably, while maximizing access to views and indoor/outdoor lifestyle.
With MORQ we were able to achieve all of this and more.
They created a space for us that speaks of our common Mediterranean heritage, harmoniously integrated with its natural surroundings, and engaging to live in.
Thank you for this amazing project … At home, we feel on holiday every day of the year!Client perspective

