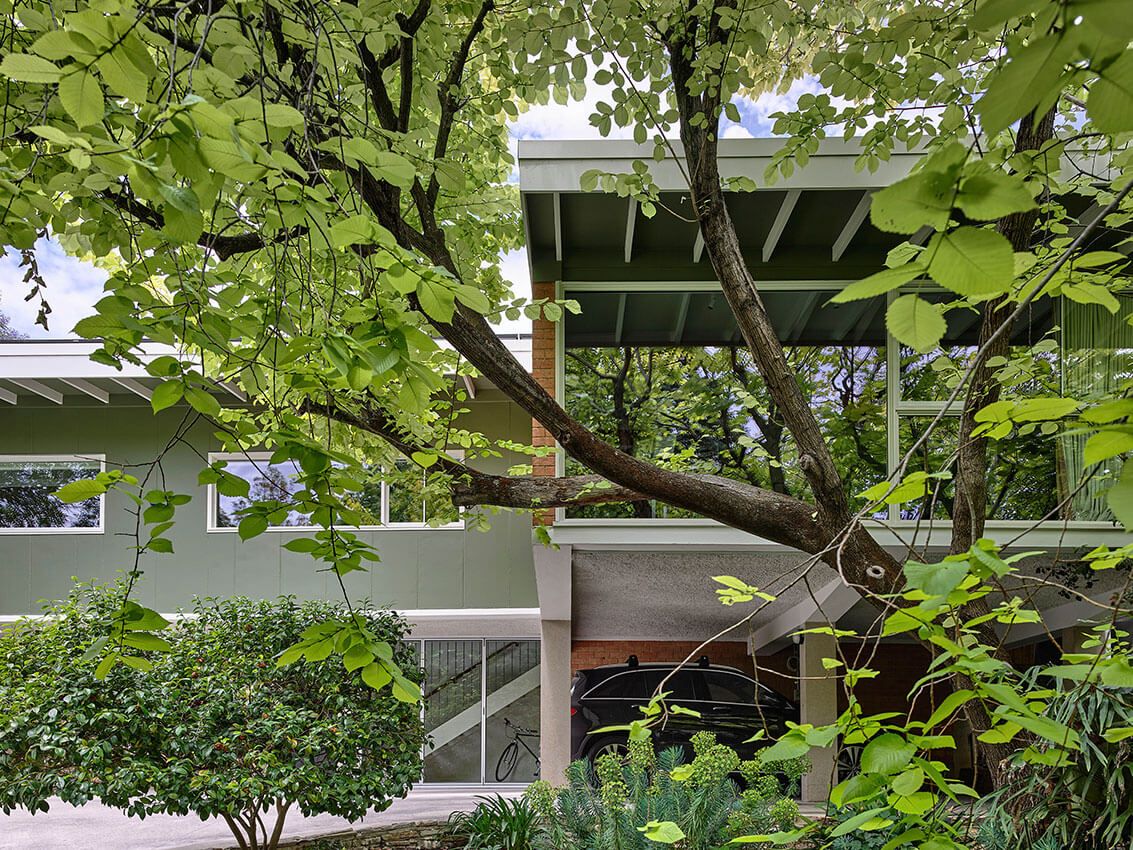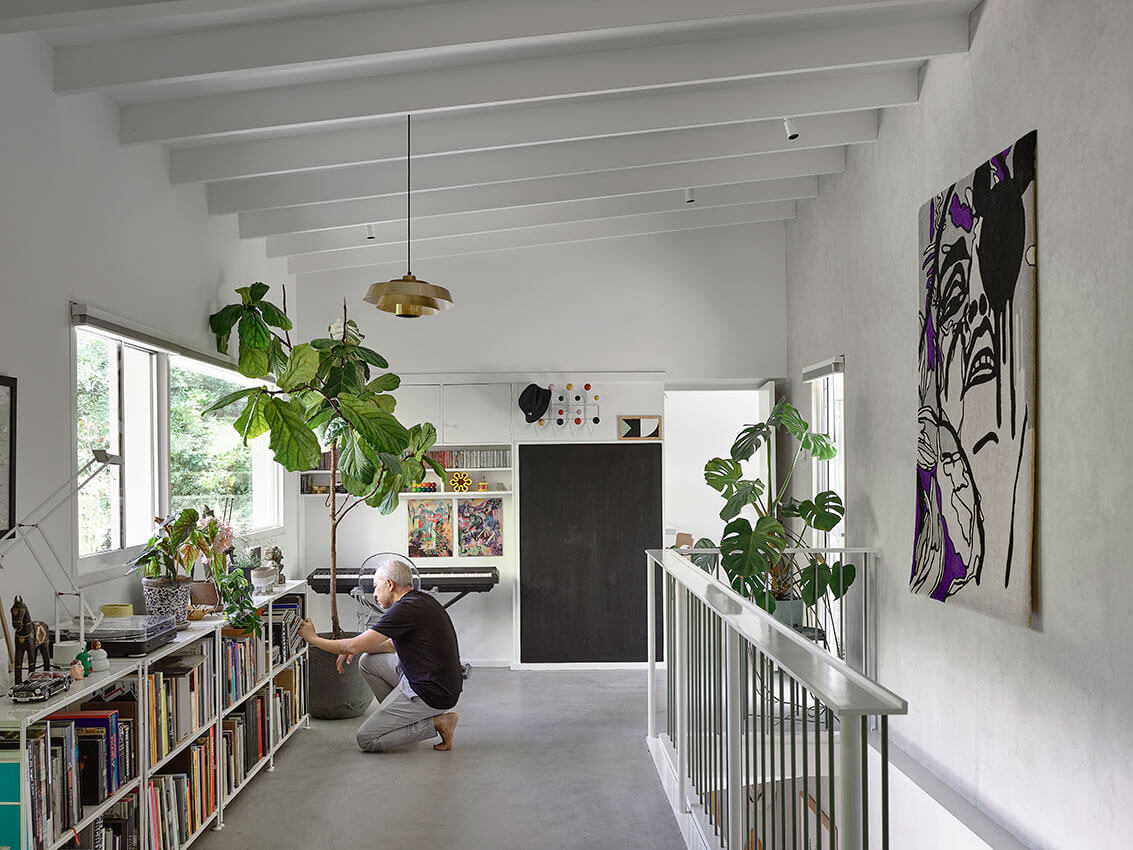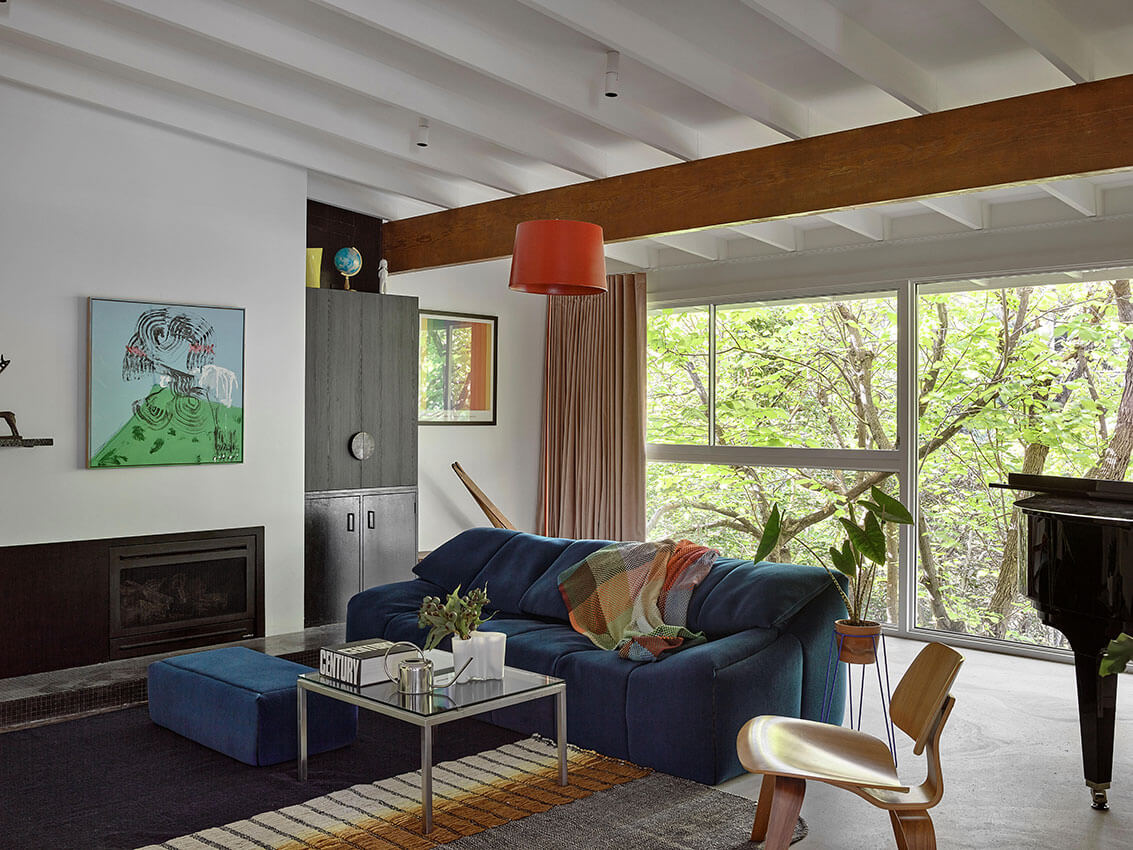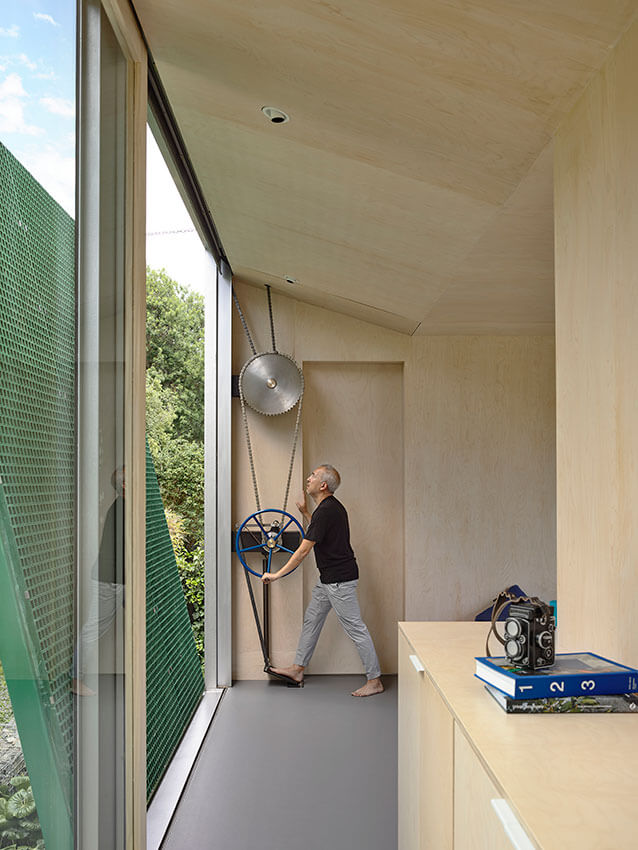Connected House | Architects EAT

2024 National Architecture Awards Program
Connected House | Architects EAT
Traditional Land Owners
Wurundjeri Woiwurrung People
Year
Chapter
Victorian
Category
Builder
Photographer
Media summary
Few projects allow as much experimentation as an architect’s own home, Connected House is no exception.
Fifteen years ago architect/client, Albert Mo and his family moved into a 1950’s mid-century home designed by Peter McIntyre. For more than a decade they ruminated on design philosophes that would become the driving force behind the extension.
The conceptual framework for the project balanced the restoration of architectural heritage with a new approach to outdoor connections and a growing floor plan to accommodate teenage children.
The resulting home is as much about garden as it is about building, the daily ritual of living interacts with nature at all levels, from the cantilevered lounge room in the canopy of a mature elm, to the dining table’s microcosm courtyard garden.



