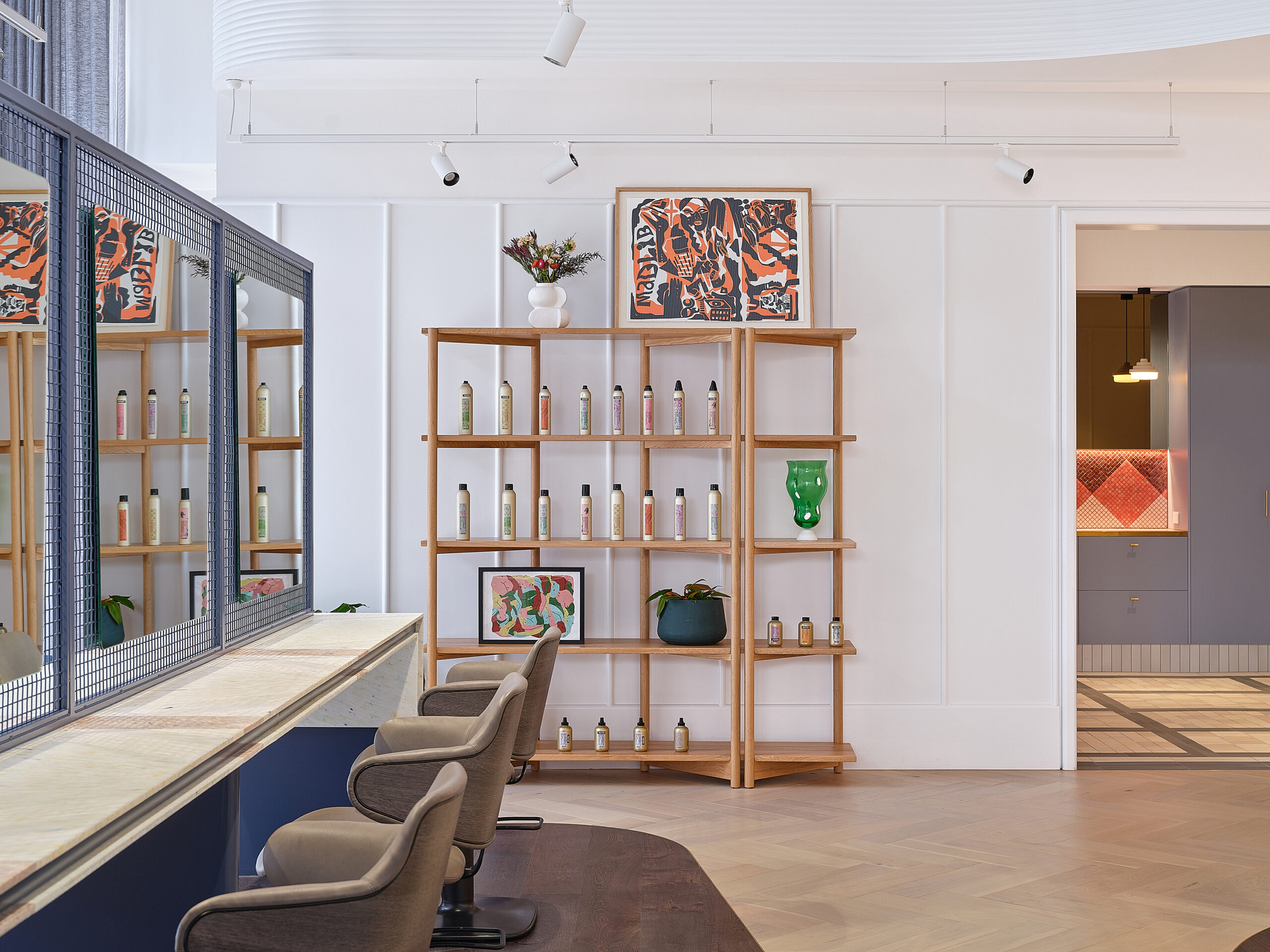Mantra Pandanas Apartment Renovation (copy) (copy) | DKJ projects.architecture

Bureau of Meterology Darwin Office | Hames Sharley NT Pty Ltd

M+J Builders Office Fitout | Hames Sharley

ANZ Office Fitout, Port Moresby PNG | PAWA Architecture

Lumiere | MYMYMY Architecture

Inside Out | Mather Architecture

The National Collections Building for CSIRO | Hassell

The Australian War Memorial New Entrance and Parade Ground | Studio.SC

Canberra Hospital Expansion | BVN

Daramalan Performing Arts Centre | Stewart Architecture

