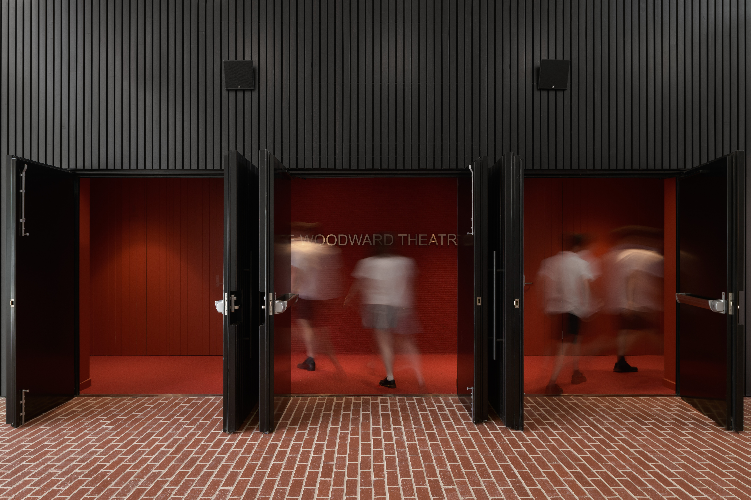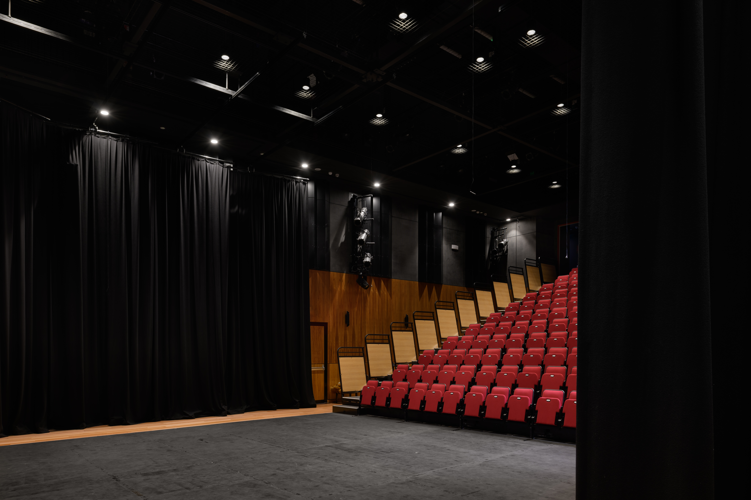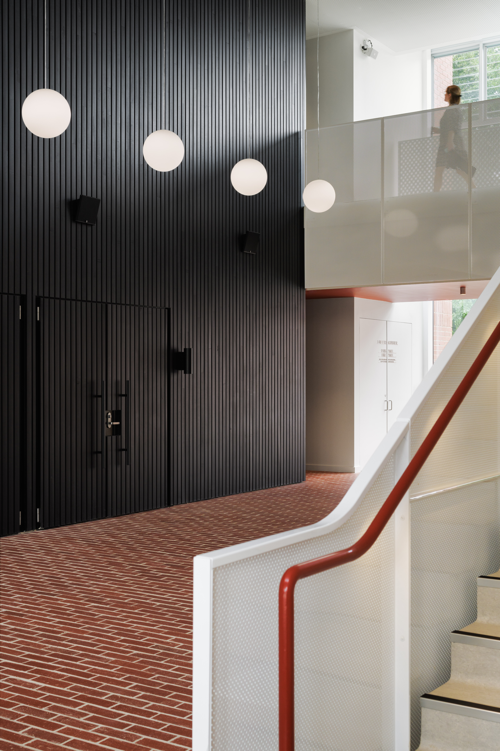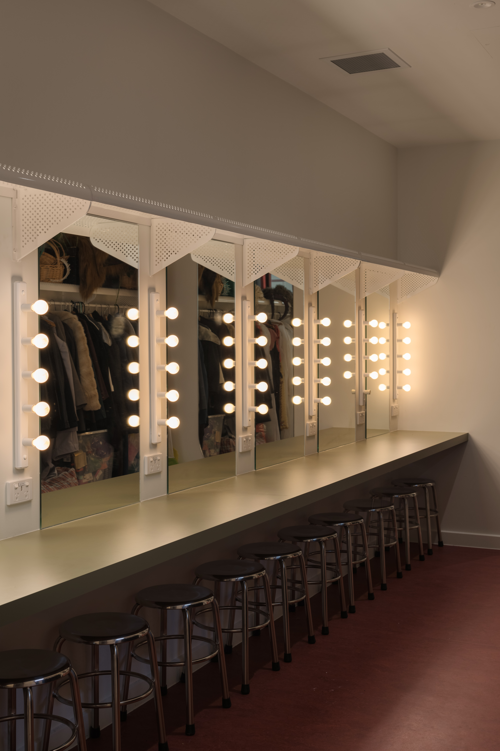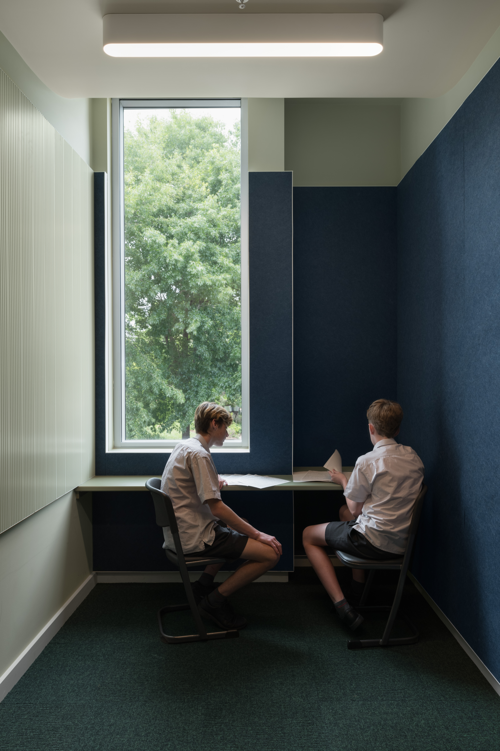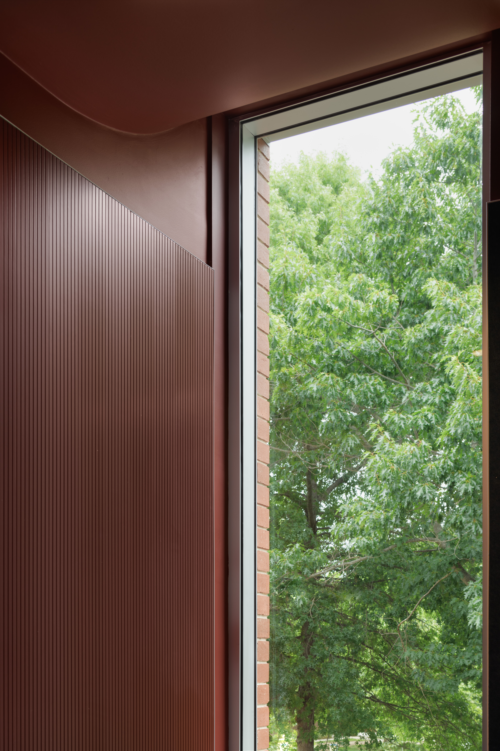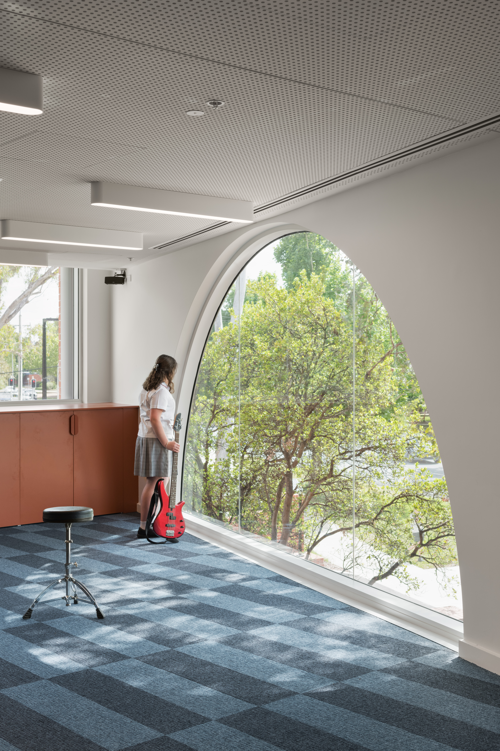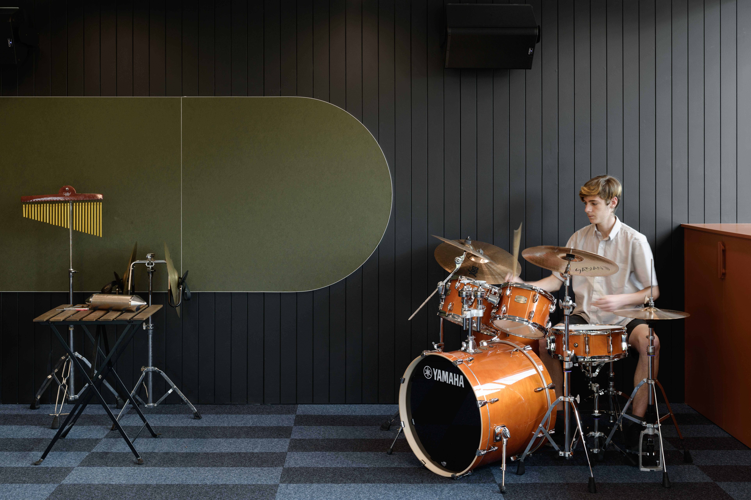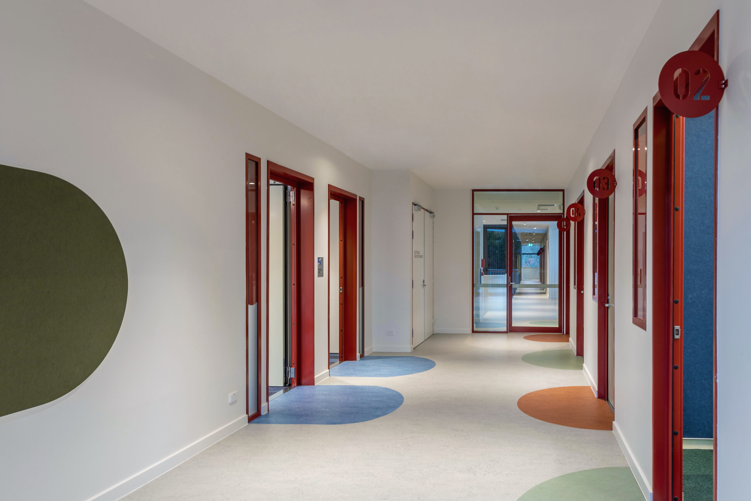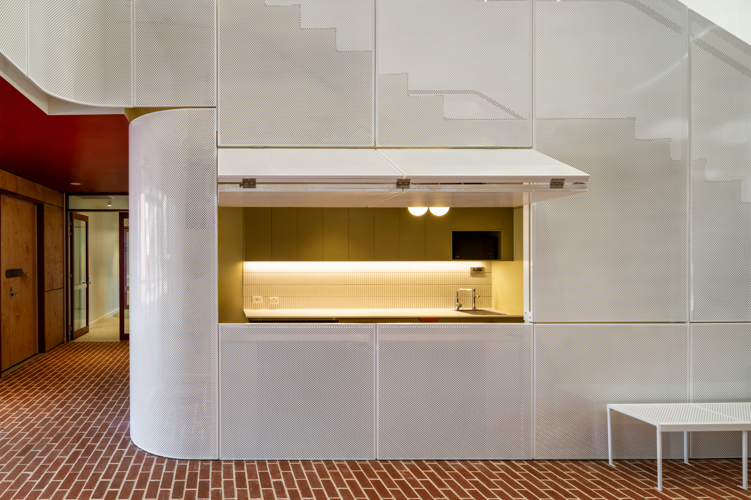Daramalan Performing Arts Centre | Stewart Architecture

2025 National Architecture Awards Program
Daramalan Performing Arts Centre | Stewart Architecture
Traditional Land Owners
Ngunnawal
Year
Chapter
ACT
Category
Builder
Photographer
Thurston Empson
Media summary
The Daramalan College Performing Arts Centre is the result of an immersive design process with the school team and school community.
The project is designed as a building within a building. The black box flexible theatre sits inside an articulated and performative brick façade. The outer skin of the building is punctured with openings which speak to the campus and Sullivans Creek beyond. The theatre is supported by change rooms, green rooms, teaching rooms, band room, sound-insulated practice rooms and a staff office, all with highly coordinated acoustic provisions.
The interiors are distinct and playful, with a common palette of materials and textures that echo the red brick of the existing school and is punctuated with tones of Daramalan red and black in various shades. The warm tones are overlayed with greens, greys and blues referencing the distinct gums of the site and the blues of the Brindabellas.
2025
ACT Architecture Awards
ACT Jury Citation
The Daramalan Performing Arts Centre by Stewart Architecture uses a playful palette with expert skill to create an interior that inspires. Using red brick as a primary material, echoing the school’s architectural heritage since the early 1960s, the interiors reinterpret tradition with a bold sense of playfulness. A paved internal street forms a lively spine, welcoming students, teachers and theatre patrons.
Stewart Architecture’s design balances an array of functional spaces with the drama of performance. Except for the black box theatre, spaces are filled with natural light and high levels of acoustic performance, ensuring educational activities are uninterrupted by adjoining spaces. Material warmth and playful colour further define learning spaces, introducing a whimsical element that speaks to the youth and creativity of the students who walk its halls.
Expert interior planning enables seamless movement between learning and performance, front and back of house. The centre provides so much more than a series of classrooms, it’s enhanced by the surrounding landscape, external amphitheatre and overhanging portals, all of which invite students to slow down and engage. It sets a new benchmark for educational performing arts spaces—one that celebrates creativity, community, and the enduring joy of performance.
”Stewart Architecture developed a winning design. The team were wonderful to work with. They delivered an excellent result that really serves the school’s needs perfectly.”
HUGH BOULTER, BUSINESS MANAGER
DARAMALAN COLLEGE 2024Client perspective
Project Practice Team
Hannah Walsh, Project Architect
Felicity Stewart, Design Architect
Marney Burns, Interior Designer
Kathleen Suarez, Interior Designer
Mark Craswell, Project Architect
Johnathan Le Chung, Student of Architecture
Hannah Cooper, Interior Designer
Project Consultant and Construction Team
Arrow Project Management, Project Manager
Eric Martin & Associates, Access Consultant
Capital Certifiers, Certifier
Lit Consulting, Fire Consultant
Setting Line, Theatre Specialist
Harris Hobbs Landscapes, Landscape Consultant
Guz Box Design + Audio, AV Consultant
ACOR Consultants, Acoustic Consultant
ACOR Consultants, Civil Consultant
ACOR Consultants, Electrical Consultant
ACOR Consultants, ESD Consultant
ACOR Consultants, Hydraulic Consultant
ACOR Consultants, Mechanical Consultant
ACOR Consultants, Structural Engineer
Thor’s Hammer, Timber consultant
