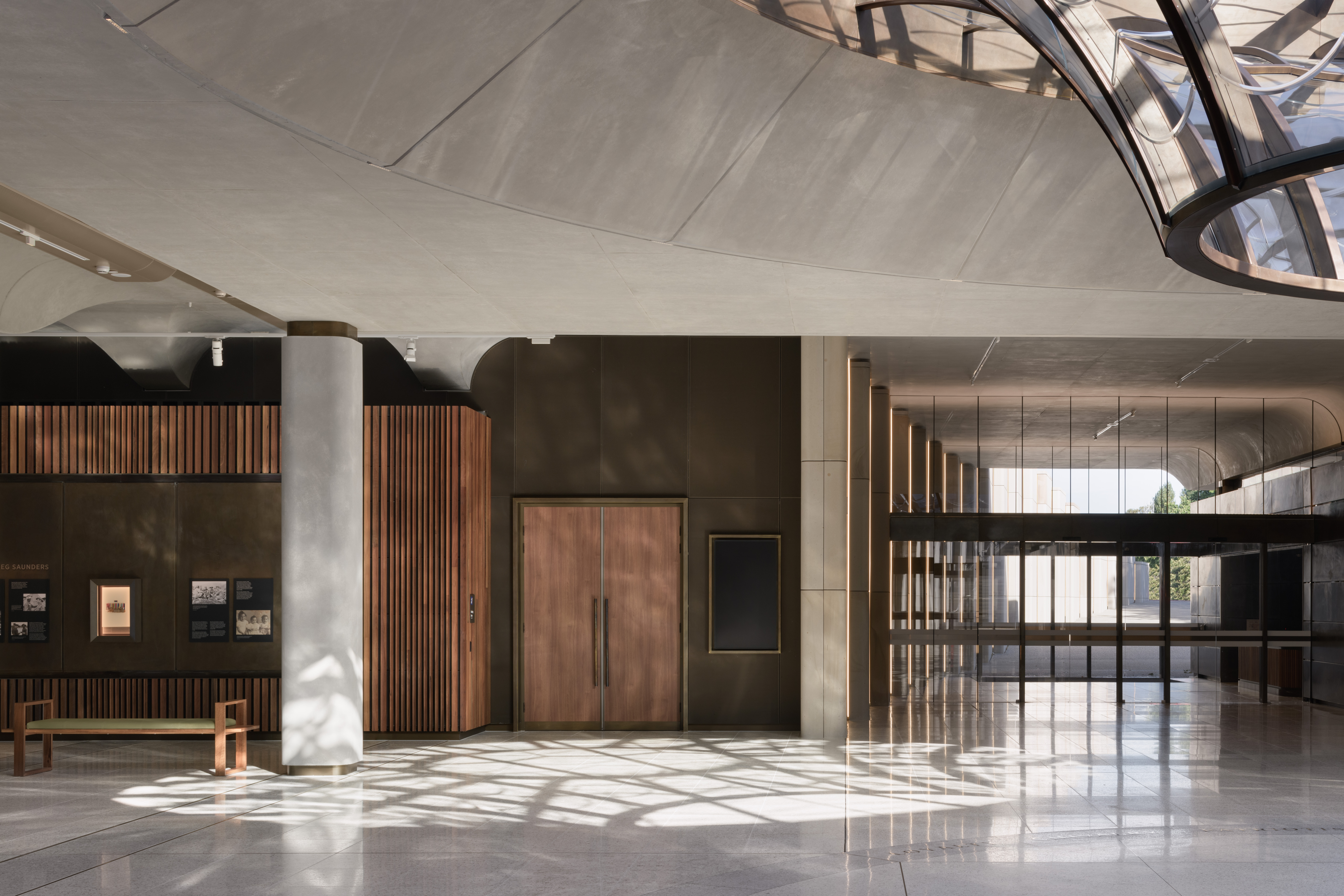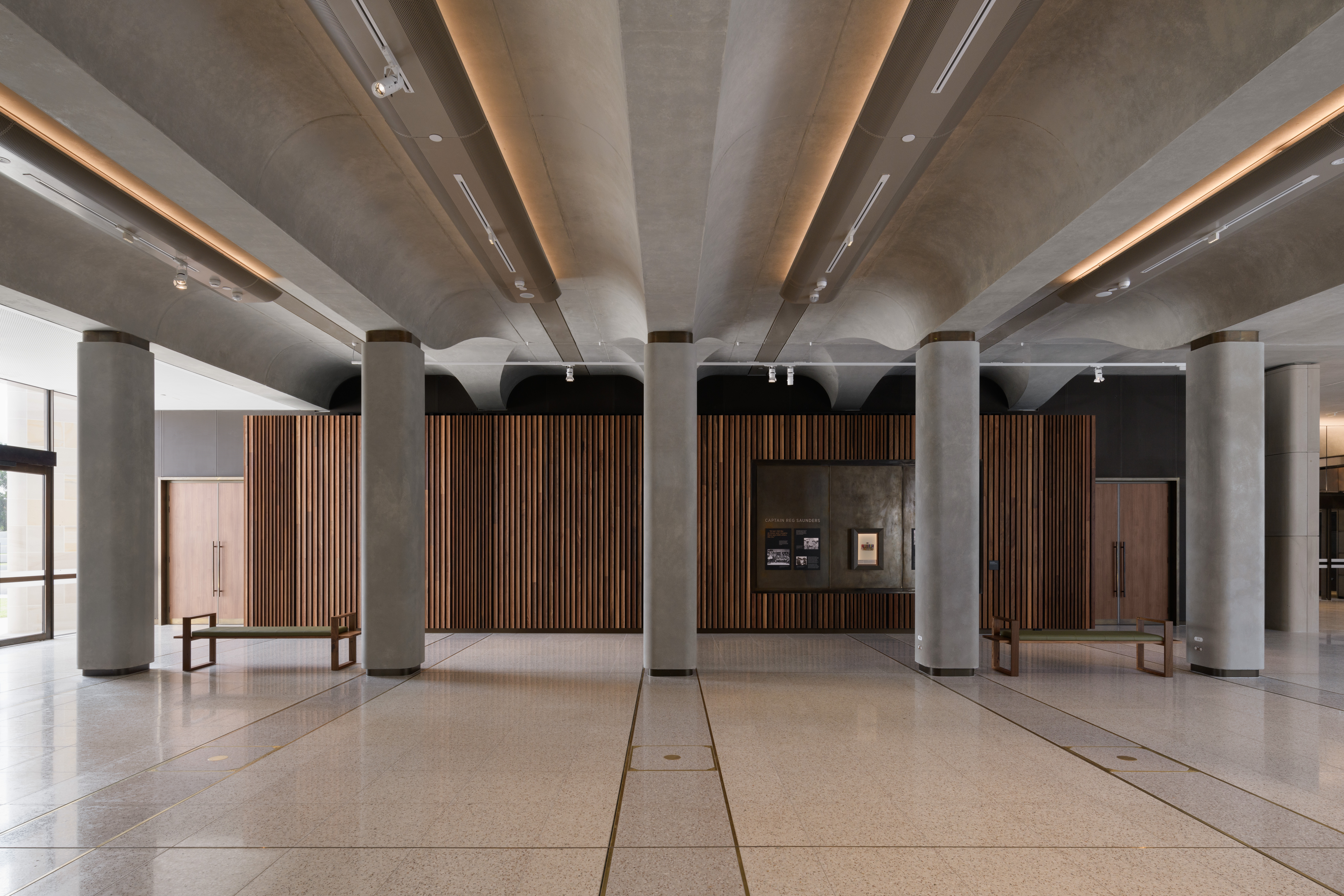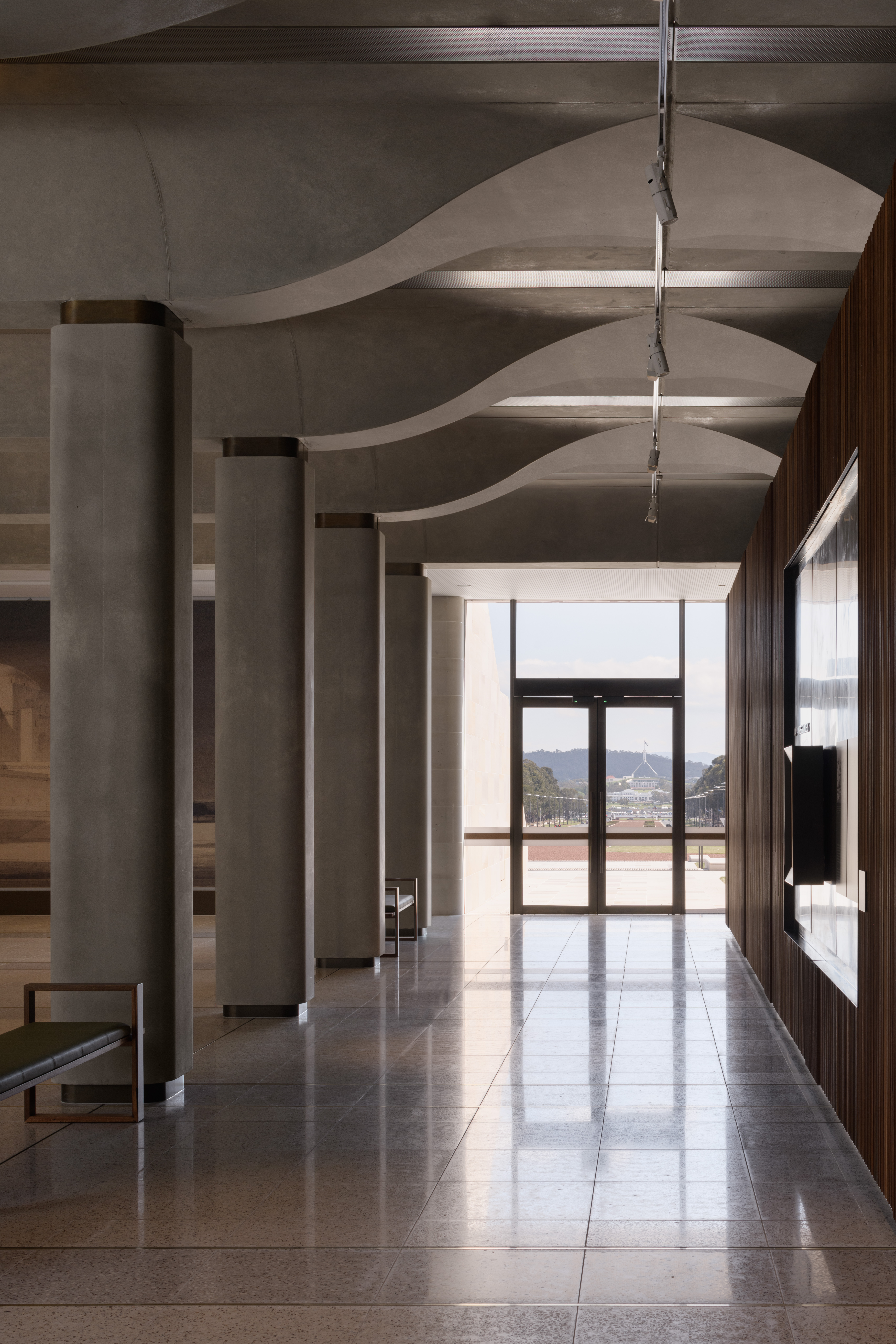The Australian War Memorial New Entrance and Parade Ground | Studio.SC

2025 National Architecture Awards Program
The Australian War Memorial New Entrance and Parade Ground | Studio.SC
Traditional Land Owners
Ngunnawal Country
Year
Chapter
ACT
Category
Interior Architecture
Sustainable Architecture
Builder
Photographer
Media summary
The Australian War Memorial’s New Entrance seamlessly integrates contemporary design with its historic significance, enhancing accessibility, visitor experience, and symbolic meaning.
At its heart, the Oculus, inspired by the Hall of Memory’s dome, celebrating light and reflection. Guiding walls, aligned with Griffin’s masterplan, lead visitors into the Memorial, while the bounding wall anchors the Parade Ground with symmetry and dignity. The entrance strengthens the site’s radial planning, reinforcing its connection to the broader Canberra landscape.
The interplay of natural light and textured materials—including locally sourced sandstone, off-form concrete, and bronze detailing—creates a harmonious blend of history and modernity. This immersive experience is both welcoming and solemn.
Designed for adaptability, the entrance provides intuitive wayfinding, guest services, a flexible gallery, and a theatre for commemorative events. More than a entrance, it is a place for all, preserving memory, honouring service, and ensuring the Memorial remains relevant for future generations.
2025 National Awards Received
2025
ACT Architecture Awards
ACT Jury Citation
The Australian War Memorial New Entry and Parade Ground reveals itself to be a threshold project, charged with preparing visitors for the War Memorial event. The interior architecture masterfully executes the threshold experience between a symbolic and highly structured external context into an internal space of reflection and memory.
The new east and west entry points are recessed from the adjacent ground levels, descending into the symbolically appropriate cavernous tomb like presence of the entry gallery. The use of masterfully detailed concrete, timber and bronze combined with the overall atmospheric presence of the space and its deliberate play on dark and light creates a solemn reflective experience, preparing visitors for their movement into the original building. The experiential highlight of the interior space is the oculus structure which penetrates the entry gallery casting a beam of light onto the floor through its beautifully detailed layers of glass and steel. Its form appears to float within the gallery space, as a hold point, evoking a sense of quietness and reflection, preparing visitors for the memorial experience.
Studio.SC’s extraordinary level of attention to detail is apparent on every surface, highlighting the care and commitment taken to such a pivotal project.
The Main Entrance enhances the visitor experience by improving arrival orientation, wayfinding and accessibility. It integrates practical functions such as security, cloaking, and public amenities, alongside facilities like a theatre, retail space, and flexible exhibition areas. Architecturally, the underground design minimises visual impact on the Memorial’s silhouette while connecting visitors to the heritage listed Main Building visually and physically. The design fosters a reflective visitor journey and supports activities, from exhibitions to functions, both during and outside visiting hours, reinforcing the Memorial’s significance as the heart of remembrance for all Australians who have served in the defence of our nation.
Client perspective
Project Practice Team
Edward Salib, Director
Nicholas Bandounas, Director
Doug Southwell, Director
Ornella Bucceri, Project Leader
Emma Leckie, Project 2iC
George Hetreles, Bim Manager
Andrew Nicholas, Bim Manager / Documenter
Ian Borg, Documenter
Darren Horsfield, Documenter
Sandra Srun, Design Graduate
Project Consultant and Construction Team
Acoustic Studio, Acoustic Consultant
Design Stage, AV / Theatre Consultant
Philip Chun & Associates Pty Ltd, BCA & DDA
Taylor Thomson Whitting Pty Ltd, Civil Consultant
AECOM, Comms & Security
Hydroplan, Irrigation
Norman Disney & Young Pty Ltd, Electrical, ESD, Fire, Hydraulic, Mechanical Consultant
Gilfillan Soundwork, Electroacoustic
Prisim, Facade
Lucid Consulting Engineers, Fire Engineering
Broadcast Museum Design, Gallery Design
GML Heritage, Heritage Consultant
Jasper Swann Pty Limited, Heritage Masonry
Cini Little, Kitchen Design
Taylor Thomson Whitting Pty Ltd, Structural Engineer
Veris, Surveyor
Taylor Thomson Whitting Pty Ltd, Traffic
Büro North Design Pty Ltd, Wayfinding Consultant








