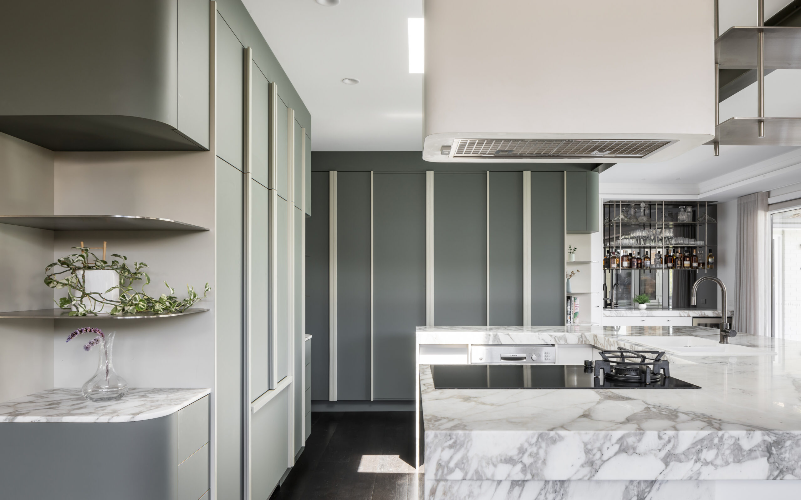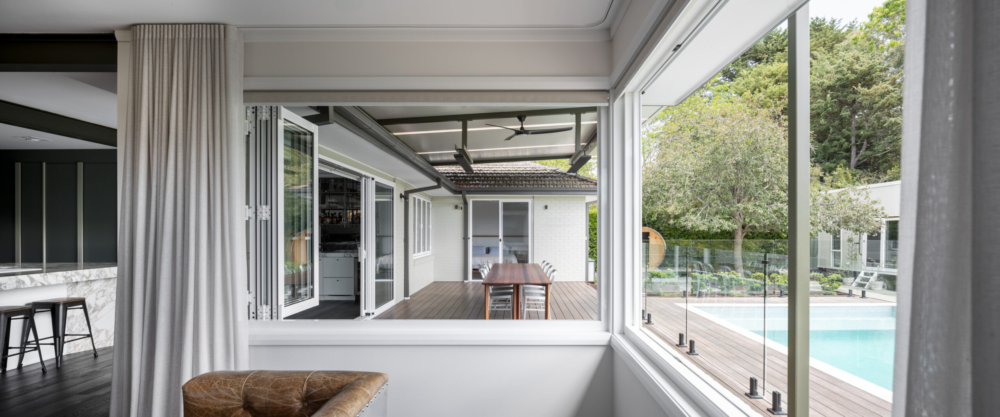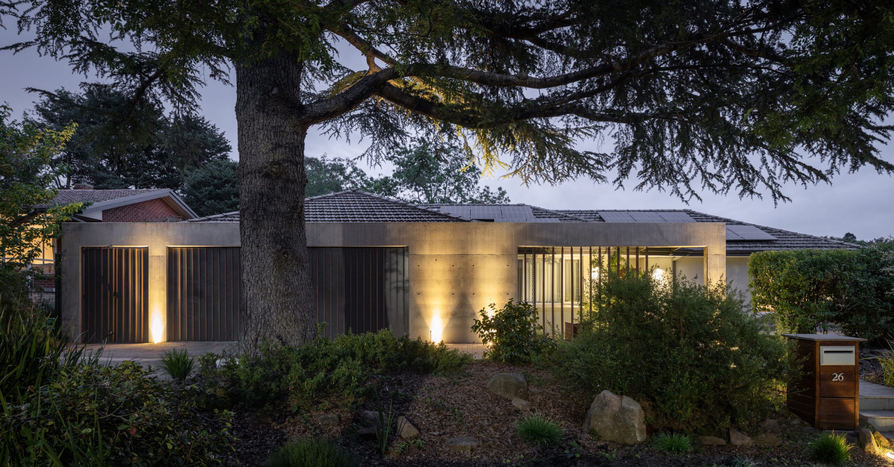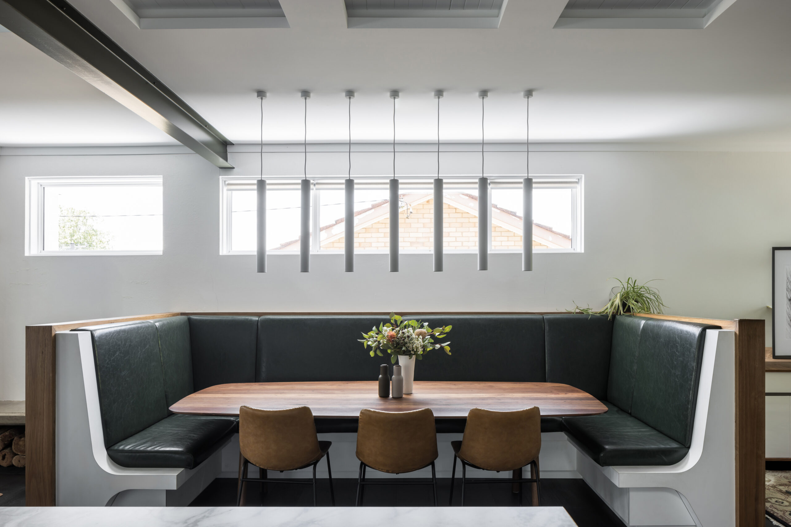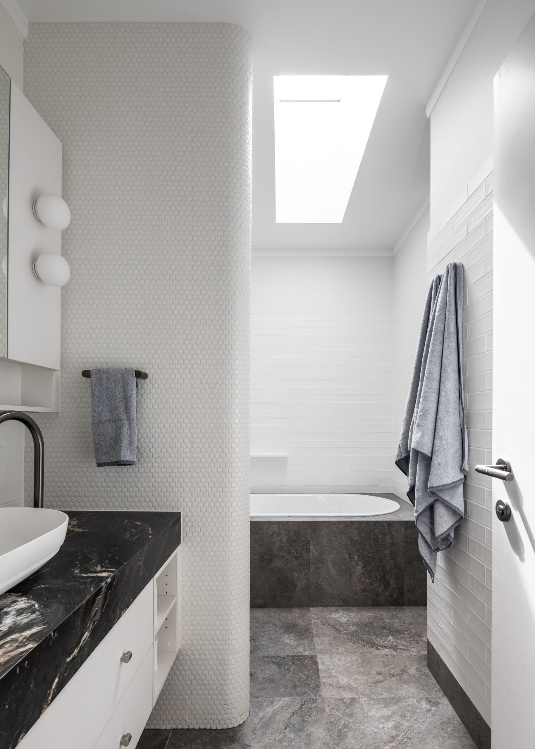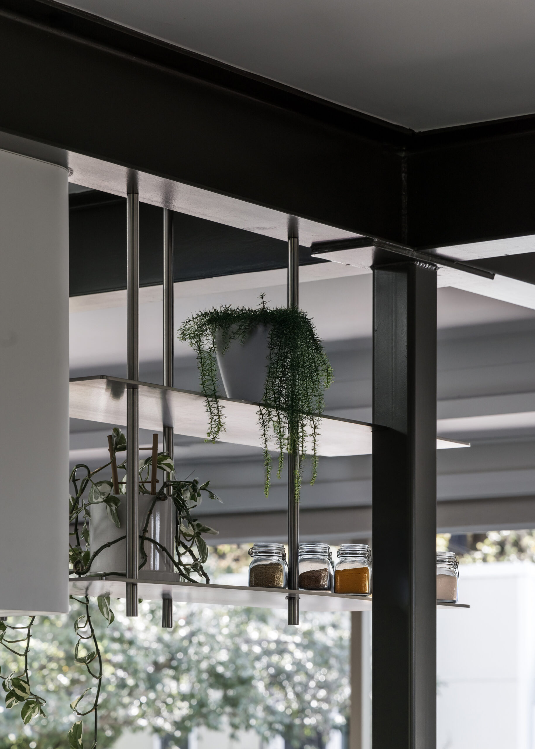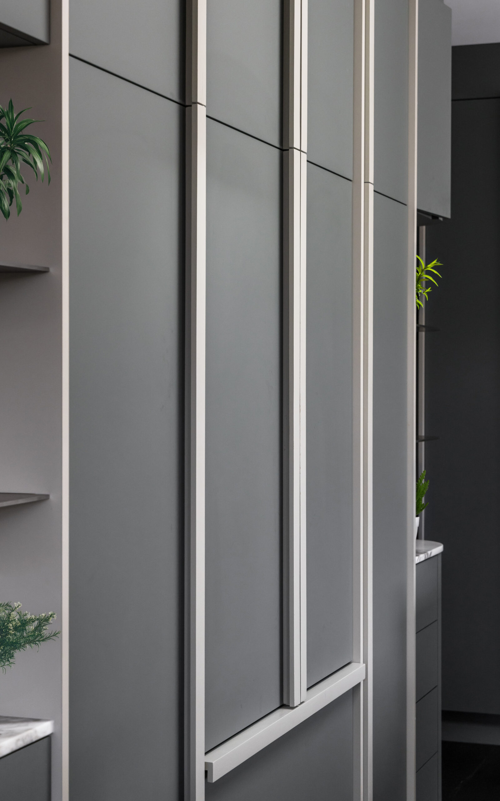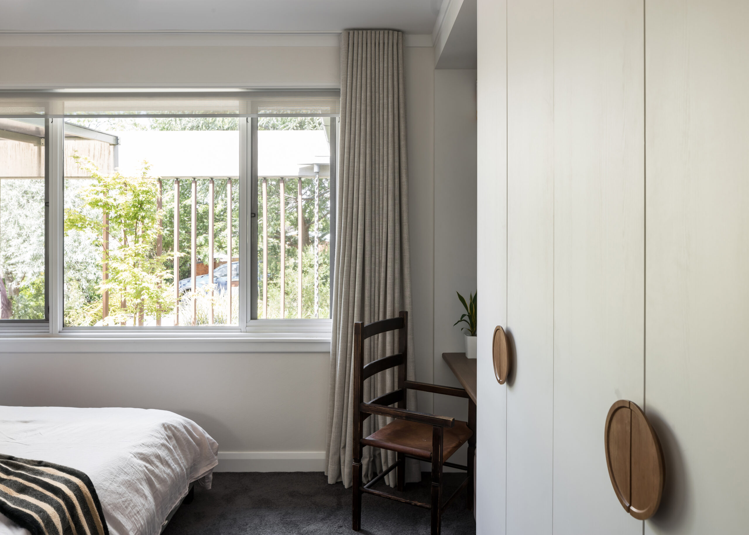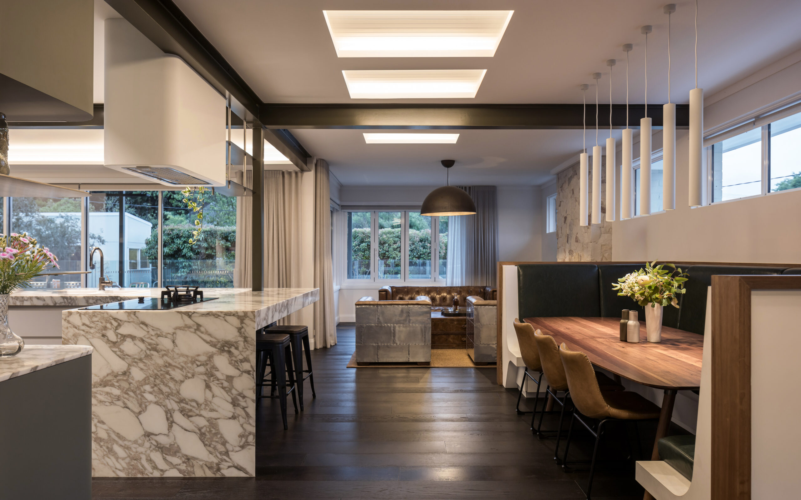Inside Out | Mather Architecture

2025 National Architecture Awards Program
Inside Out | Mather Architecture
Traditional Land Owners
ngunnawal country
Year
Chapter
ACT
Category
Builder
Photographer
Media summary
A custom concrete wall frames the entrance to a transformed 1960’s Canberra bungalow, creating a cohesive space from numerous past alterations. The project creates a spacious master suite and opens up the living areas, seamlessly connecting them to the backyard with a new deck and pool. The design strategy gave each area a distinct identity and sense of enclosure with ceiling treatments, accent lighting, a built-in banquette, and a partitioning joinery wall.
Inspired by the client’s hospitality background, the design showcases a unique blend of materials—marble, timber, slate, and steel—creating striking visual contrasts and a sense of depth. The U-shaped kitchen island became the central gathering hub, with a sculptural kitchen and dining area. The convergence of structural beams at a circular column was a springboard for the kitchen design. Integrating the column into the benchtop and curving the laminate joinery below away from it added to the drama.
The interior design blends our personal style and hospitality business with the practicality of a welcoming home. With Mather Architecture’s expertise, we incorporated natural materials like wood, stone, marble, and stainless steel, using a timeless colour scheme of whites, gumtree grey, and Australian greens to bring the outdoors in. This created a balanced, textured feel throughout. Every detail, from the custom joinery to the cohesive palette, was carefully considered to enhance liveability. The result is a beautiful and comfortable space, offering the perfect environment for us to relax and enjoy everyday life.
Client perspective
Project Practice Team
Jeremy Mather, Practice Director
Nikki Thomson Butlin, Project Architect & lead Interior Designer
Patrick Stein, Project Architect
Sam Wilde, Documentation Assistant
Elyse Neumann, Interior Designer
Vanessa Smyth, Contract admin support
Project Consultant and Construction Team
PDA Marble/ Vero Galleria, Master stone mason
Luxygen, Lighting Consultant
