Queensland Satellite Hospitals Program | Fulton Trotter Architects with Architectus Conrad Gargett and GHD Design

Shadow House | GROTTO STUDIO
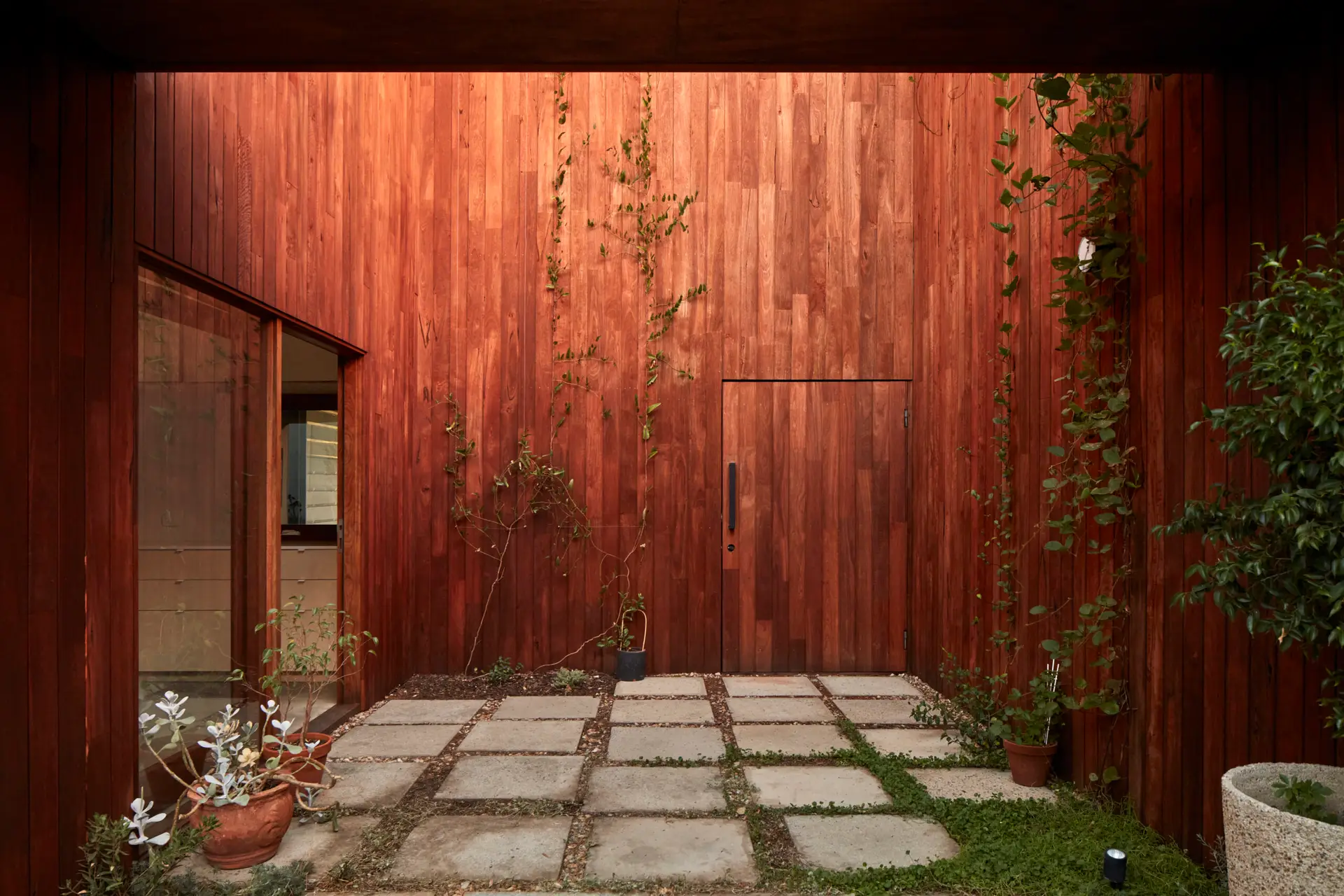
Altum Living | GHD Design
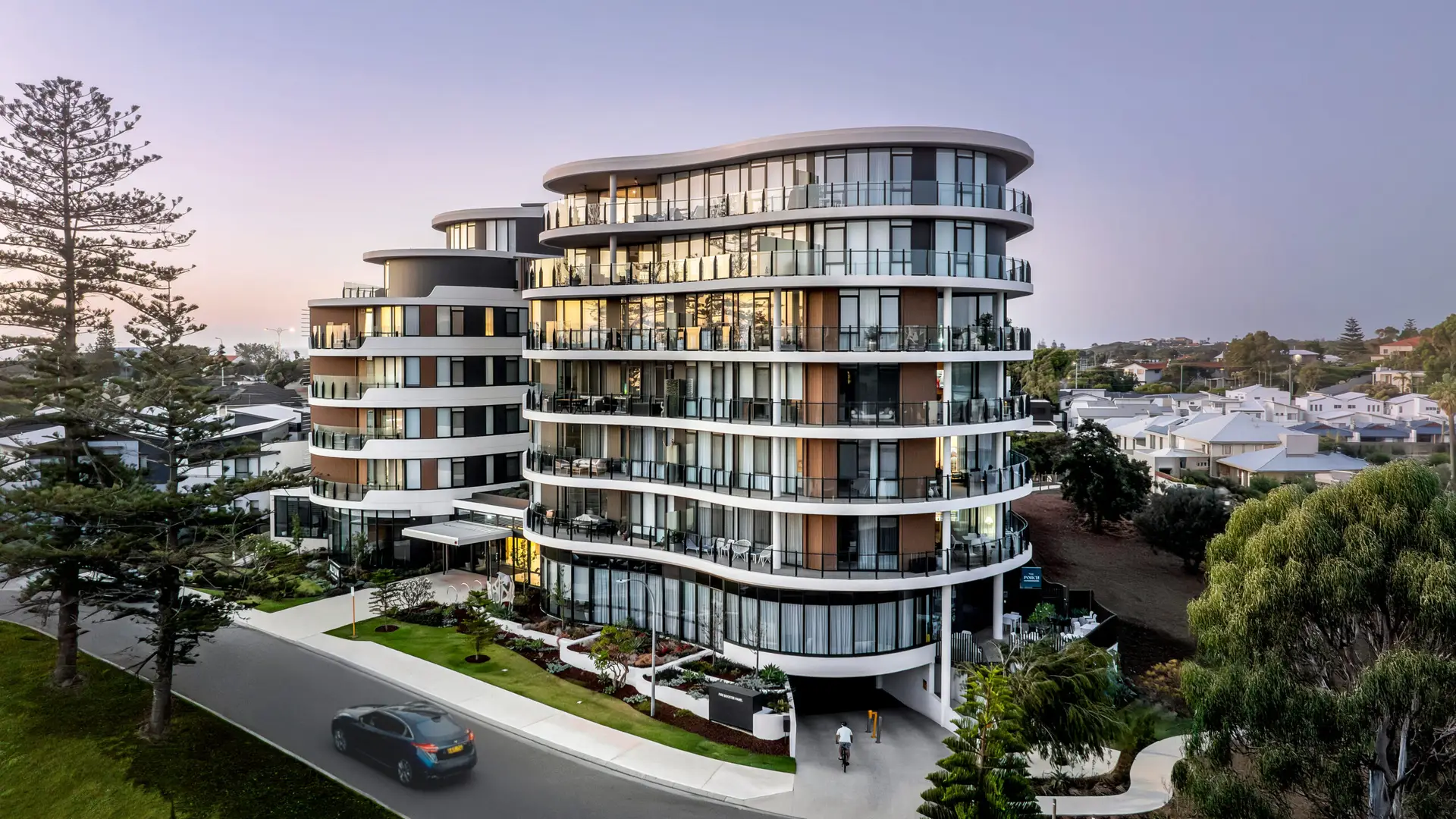
Macarthur Street Amenities Pavilion | Searle x Waldron Architecture
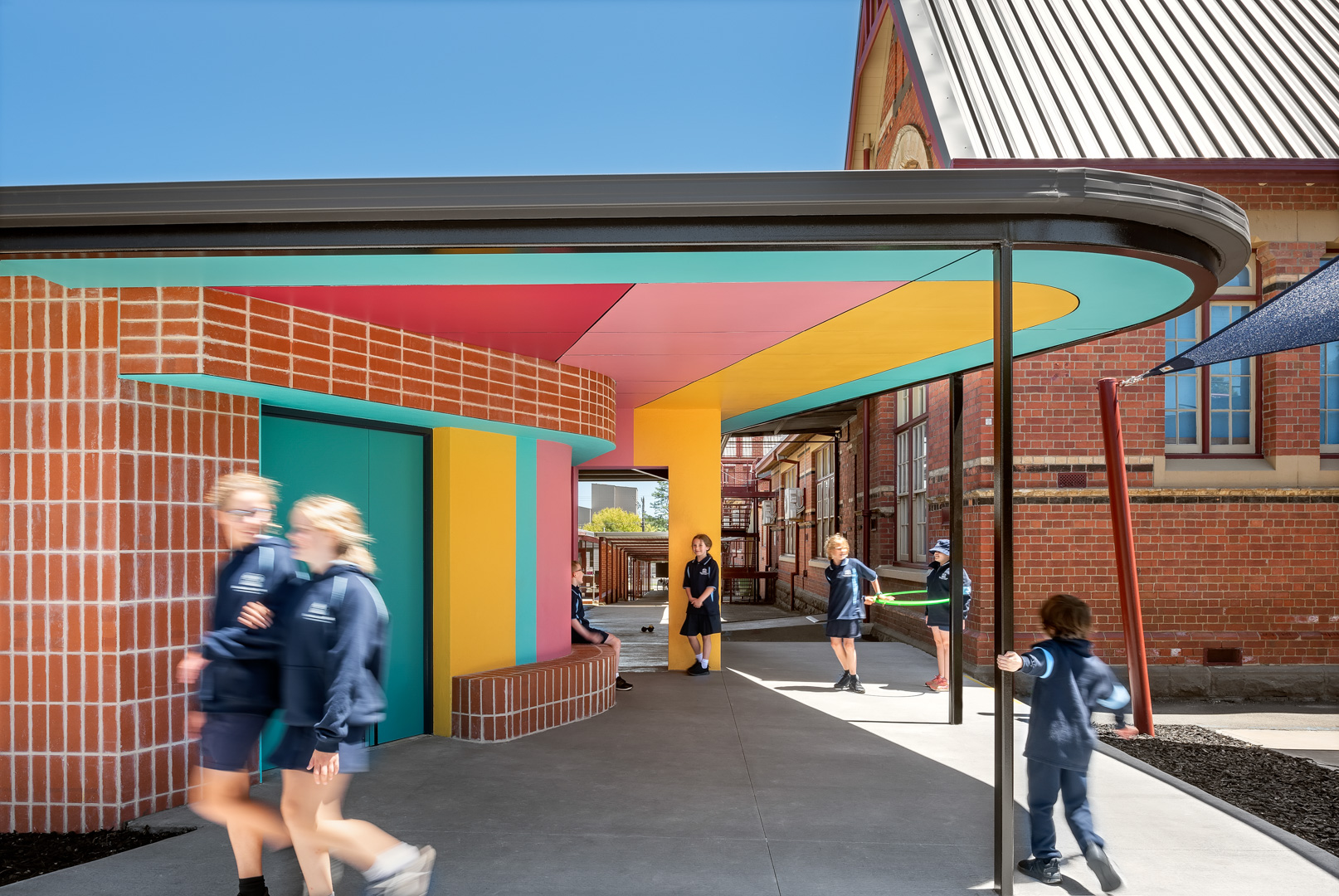
UQ Brisbane City | BVN

In 2019, The University of Queensland (UQ) purchased the state heritage listed building, 308 Queen Street and its 2008 tower extension. The scheme establishes a distinctive, state-of-the art learning environment through the through the conversion of the historic bank and modern commercial tower, providing new settings for postgraduate students within the Architecture and Business Schools, alongside a hub for UQ alumni.
Three key space types were identified: Teaching Suites, Creative Suites, and a series of unique Engagement Spaces. Collectively they provide both informal and formal teaching and learning environments at varying scales, from individual to group and large format.
Barton Street Residence | Chalmers Partners Architects
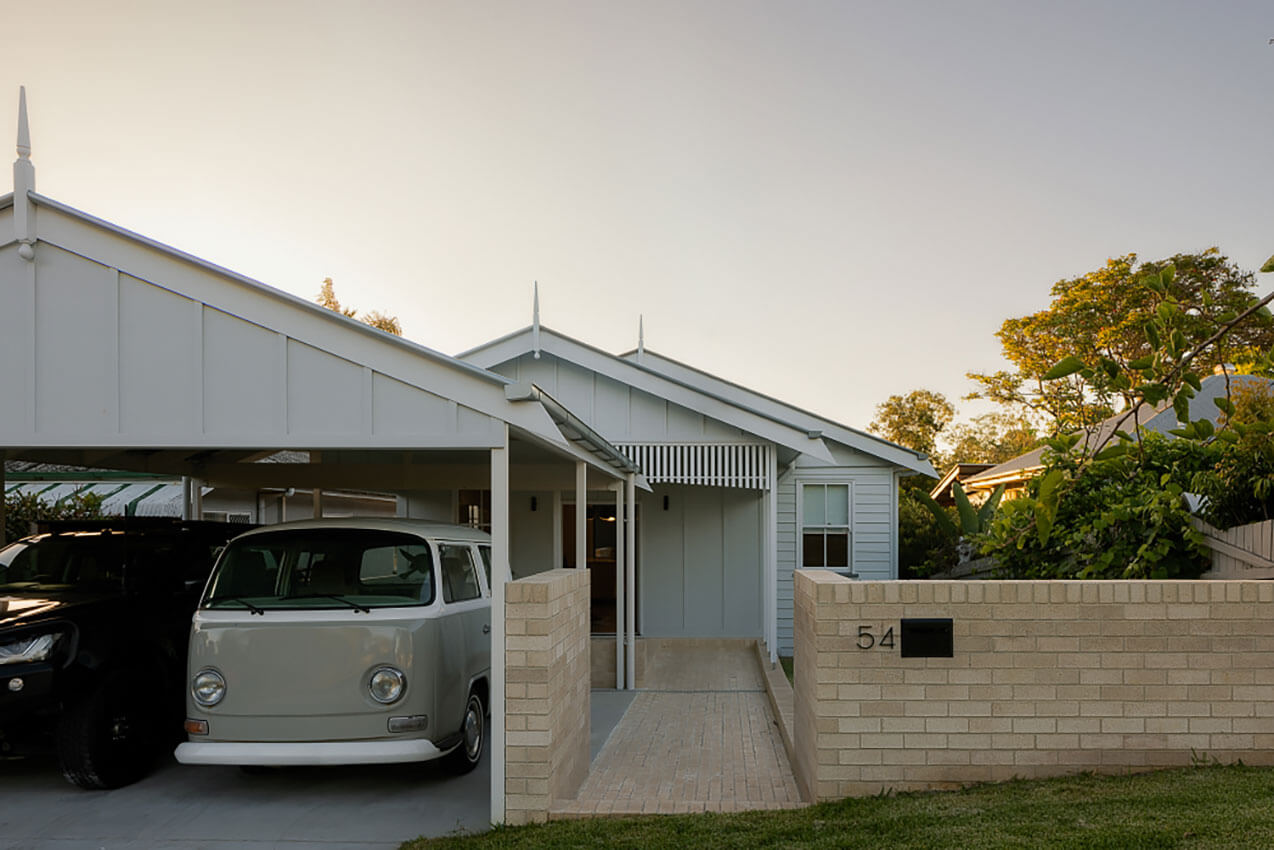
With a growing family, the need for space led to a transformation into an inward facing courtyard house. Inspired by a connection to Japan, the design sought to blend Japanese tradition with practicality. While Brisbane differs greatly from Tokyo, the idea of an insular sanctuary resonated, emphasizing control within one’s property. The house creatively integrates traditional Japanese elements like roofs, shoji screens, tatami, and engawa, adapting them to subtropical living. Despite limited frontage, the design features an internal deck and lower courtyard. The interplay of light, spatial transitions, and visual connections, reminiscent of shoji and fusama, defines the architecture. The use of brick replicates the textural experience of tatami, showcasing clever integration with sub-tropical Queensland architecture. The project successfully delivers a bespoke solution aligned with the family’s evolving needs.
Bradbury Park Playscape | Alcorn Middleton
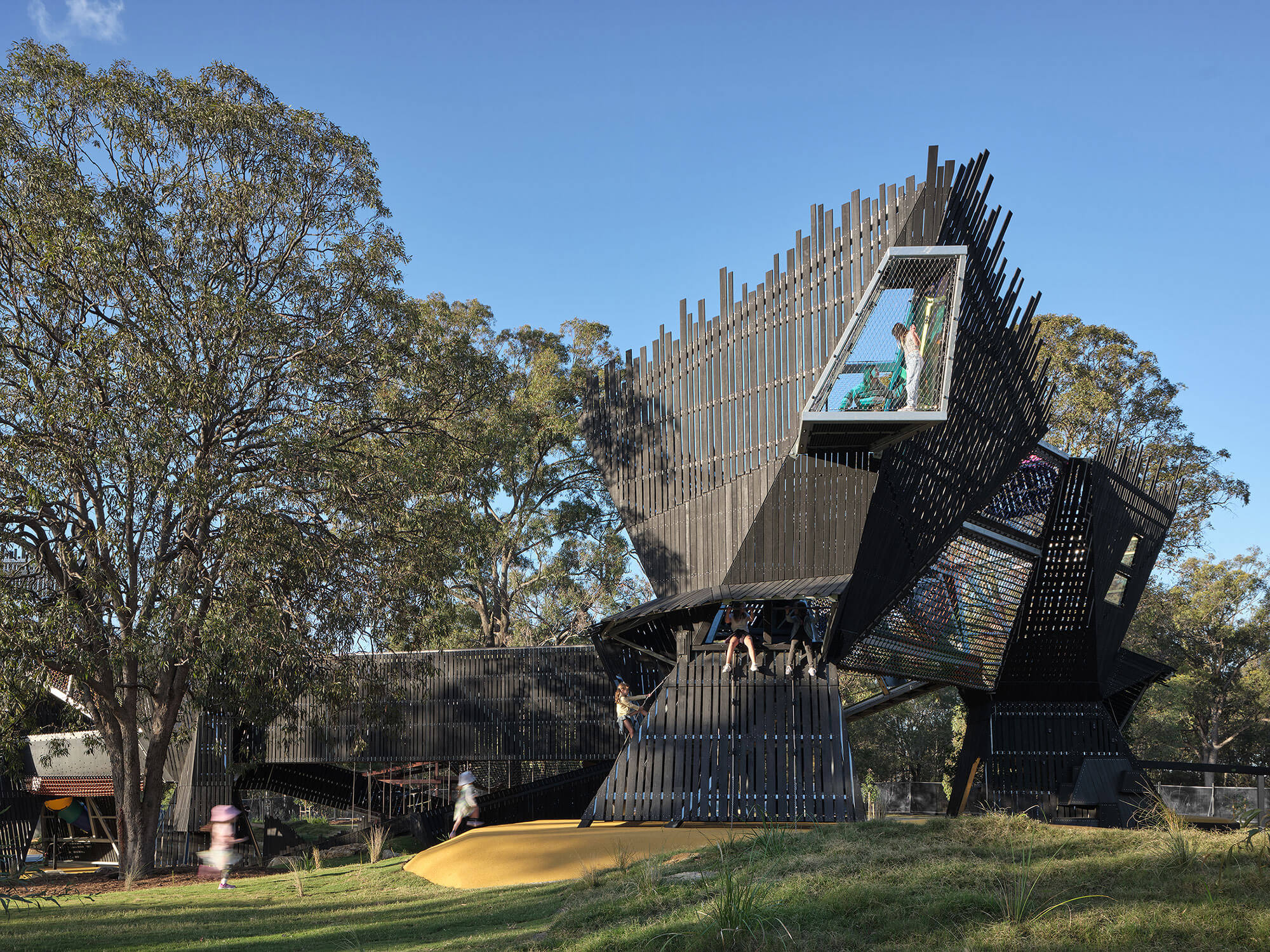
Nestled in Brisbane’s Northern Suburbs, Bradbury Park’s Playscape emerges as a vibrant testament to the role of public architecture in fostering inclusivity and invigorating community life with cultural, artistic, and interactive aspects. Through the concept’s theme of ‘Byways and Hollows, byways usher visitors into a world of discovery, with hidden alcoves and dynamic structures that mirror the wild’s untamed paths. Each turn of the playscape’s design unfolds a story, transforming ‘hollows’ into retreats that reflect the homes of lorikeets, alive with lashes of vibrant hues and spirit. The architectural prowess of the structure, intentionally situated among the ironbark sentinels, honours their grandeur and charred palette, emphasising these natural icons through both materiality and physical form, capturing the resilience and spirit of the Australian landscape.
A beacon of public architecture, this playscape redefines communal play with an innovative and striking presence, weaving artistic and cultural vibrancy into Brisbane’s inner Northern Suburbs.
Cocobrew Express Coffee Drive Thru | DESIGNANDARCHITECTURE
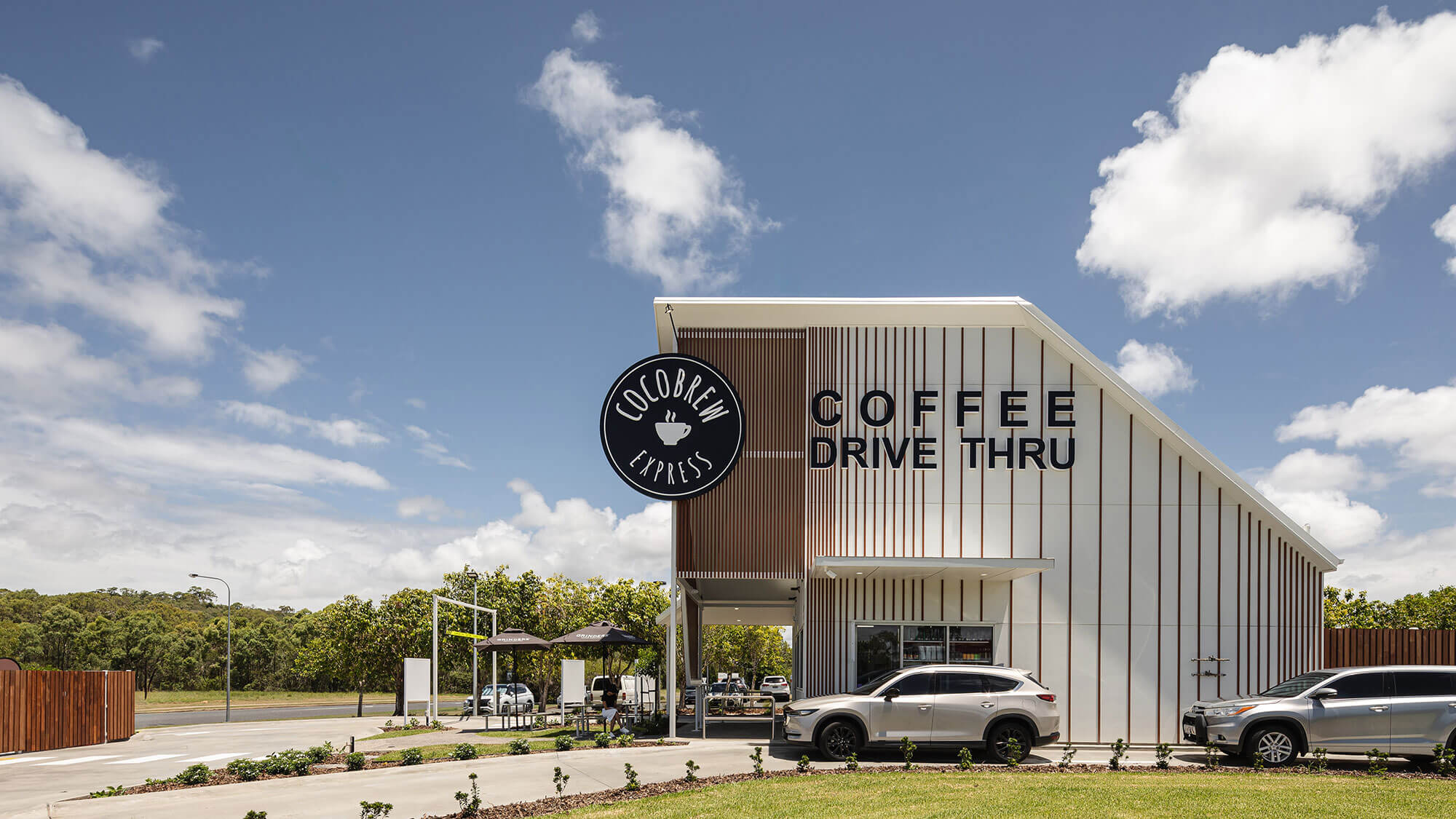
Cocobrew Express, located on the outskirts of Yeppoon, Queensland, challenges the conventional Drive Thru model while enhancing both motorist and pedestrian experience. The project reimagines the typical Drive Thru by establishing the architecture itself as a prominent landmark, rather than relying on separate signage. Despite its compact footprint, the building’s unique roof form reaches over 9 meters high and stands out. Clear entry and exit points aid navigation and ensure smooth vehicular circulation, while a streamlined ordering system promotes human interaction. These elements combine to foster a sense of community between staff and customers.
Recognizing the importance of pedestrian experience, the design includes a dedicated walkup window and seating area, catering to visitors and staff from the nearby hospital and retail establishments. Cocobrew Express not only reimagines the Drive Thru typology but also promotes connectivity and community in the region, making it a distinctive addition to Central Queensland’s built environment.
Coulson Creek Shed | Reddog Architects

Coulson Creek Shed was envisioned as a rural retreat where the convergence of nature and communal spaces would harmonize seamlessly. Sited away from the property entry, the home intentionally turns it back to the road to provide privacy to the internal and external living spaces. Deliberate orientation of the shed towards the north captures the panoramic spectacle of Mount Greville and Coulson Creek strategically framed by carefully placed windows in the main bedroom and living room. An expressed portal structural with corrugated zincalume cladding references the shed typology common in the area while allowing for a more refined interior. The idea of a rural shed, however, serves as a mere facade, concealing a more cultivated interior.
Hopewell Street Residence | W.I.M Architects
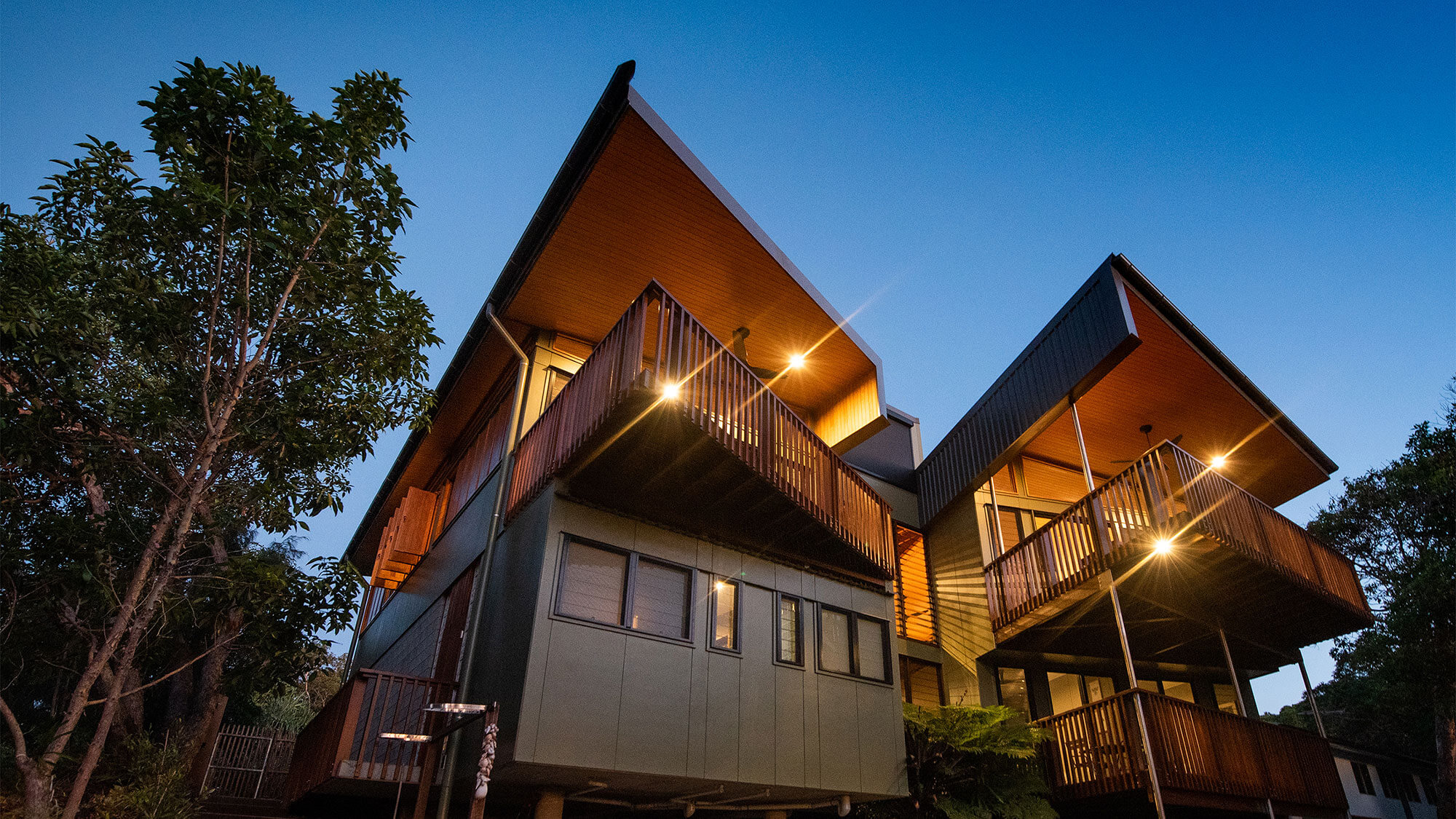
The Hopewell Street Residence was founded on the idea of creating a modern adaptation of the beach shack with functional spaces that could accommodate dynamic programmes for the owners.
The primary design was formed around two distinct wings with a connecting breezeway link across the levels. The wings are divided into both public and private realms and the programme is addressed through the various levels.
The materiality was to be raw and natural and in some layers blends with the natural environment/context.
The process involved a strong integration with both Engineer and Builder which through weekly site meetings, sketches after surfs and a buy in by all parties led to a high-end outcome with strong ensuing relationships between client, builder, and architect. The house is as much a representation of the client and builder as it is the architect.