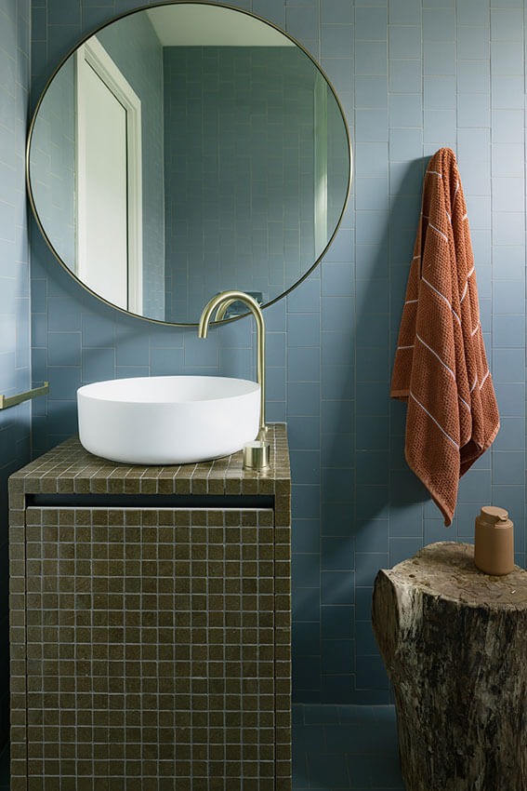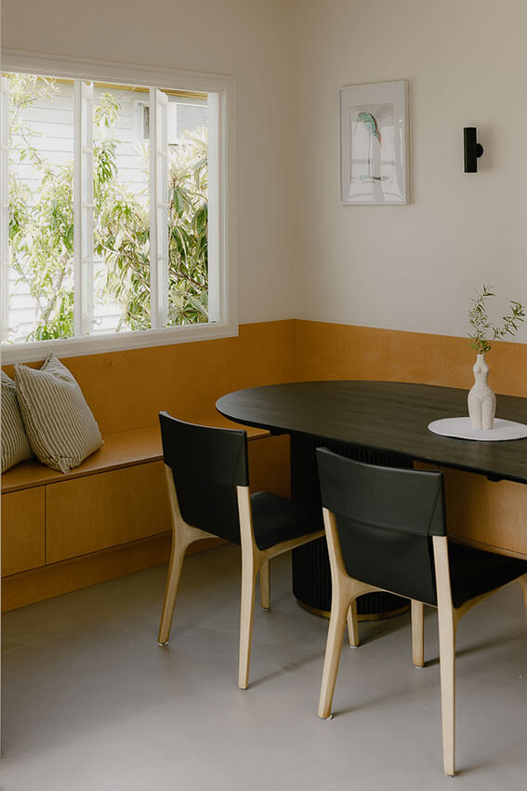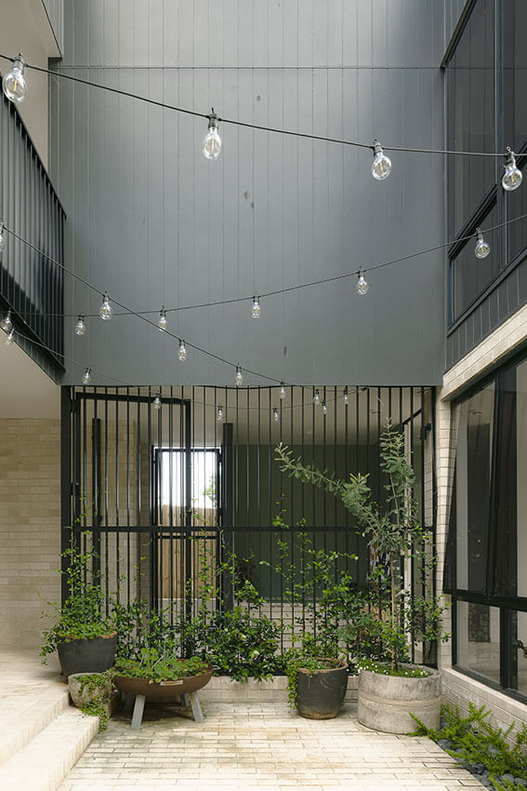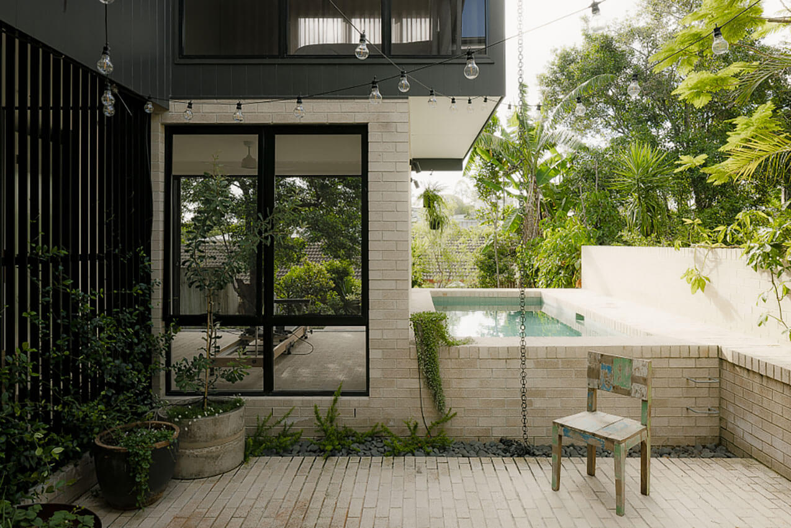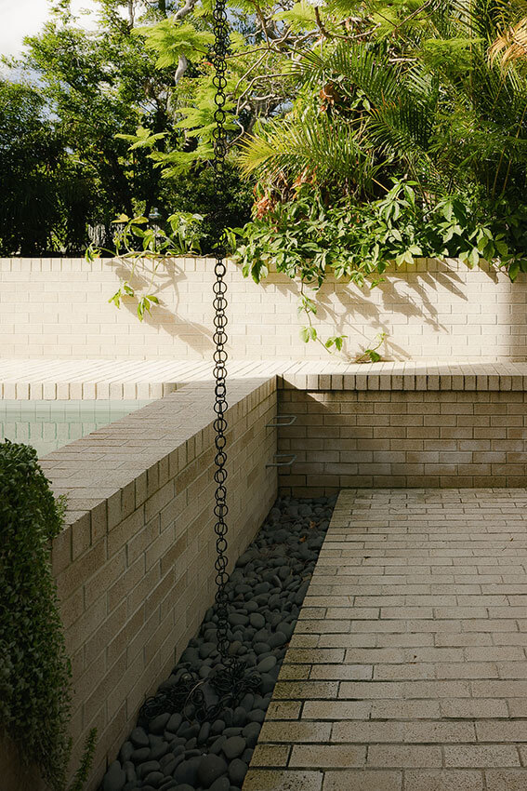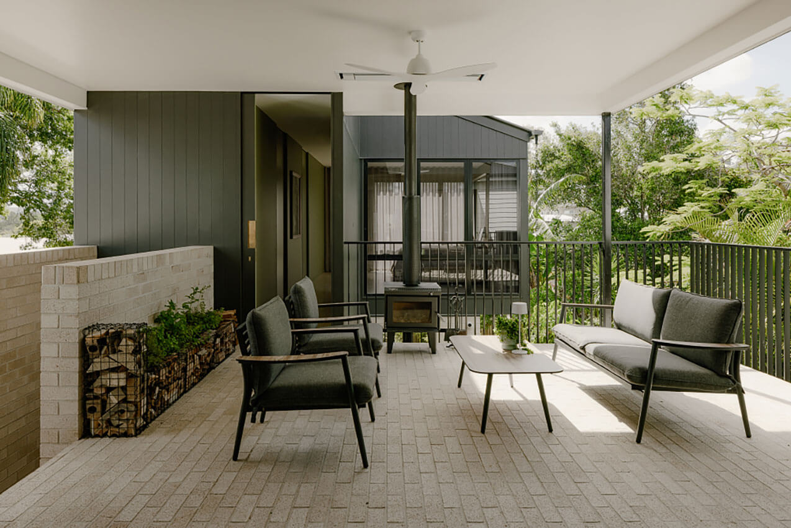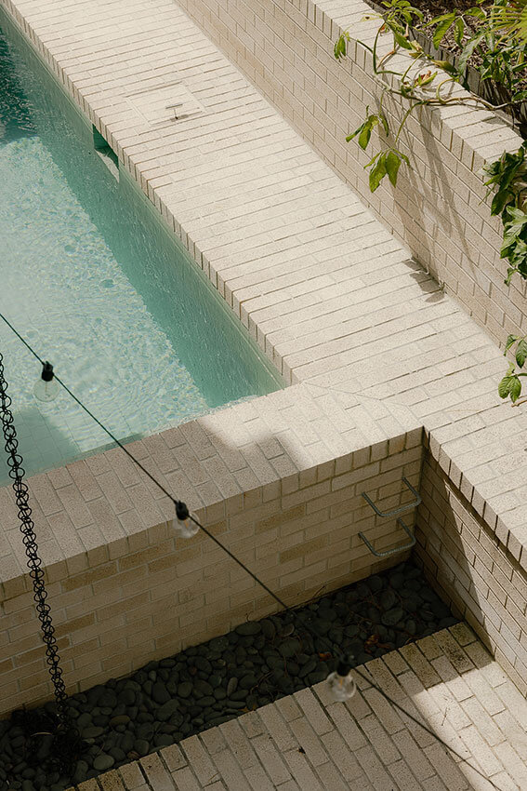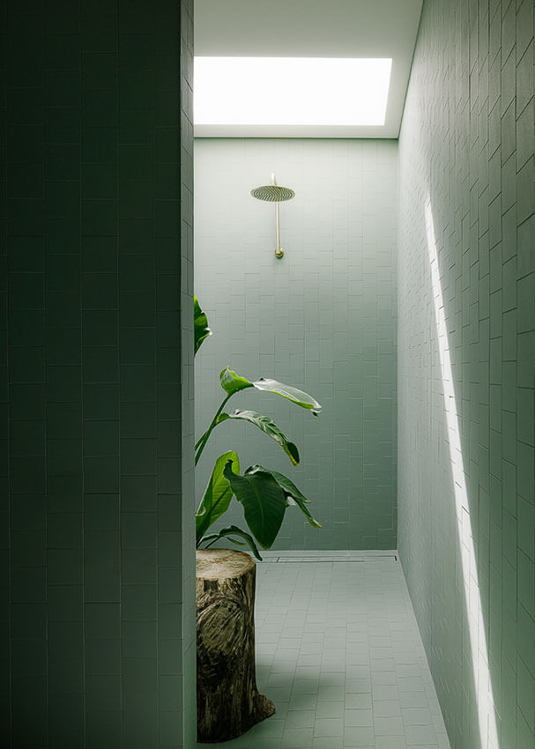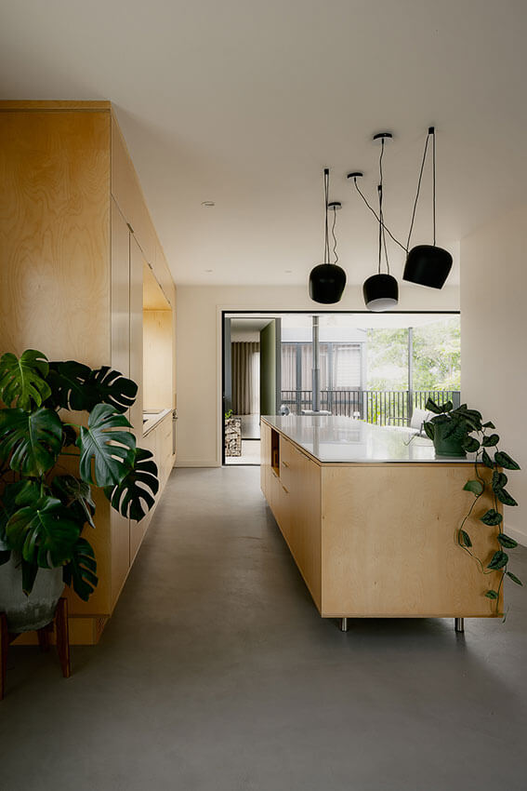Barton Street Residence | Chalmers Partners Architects
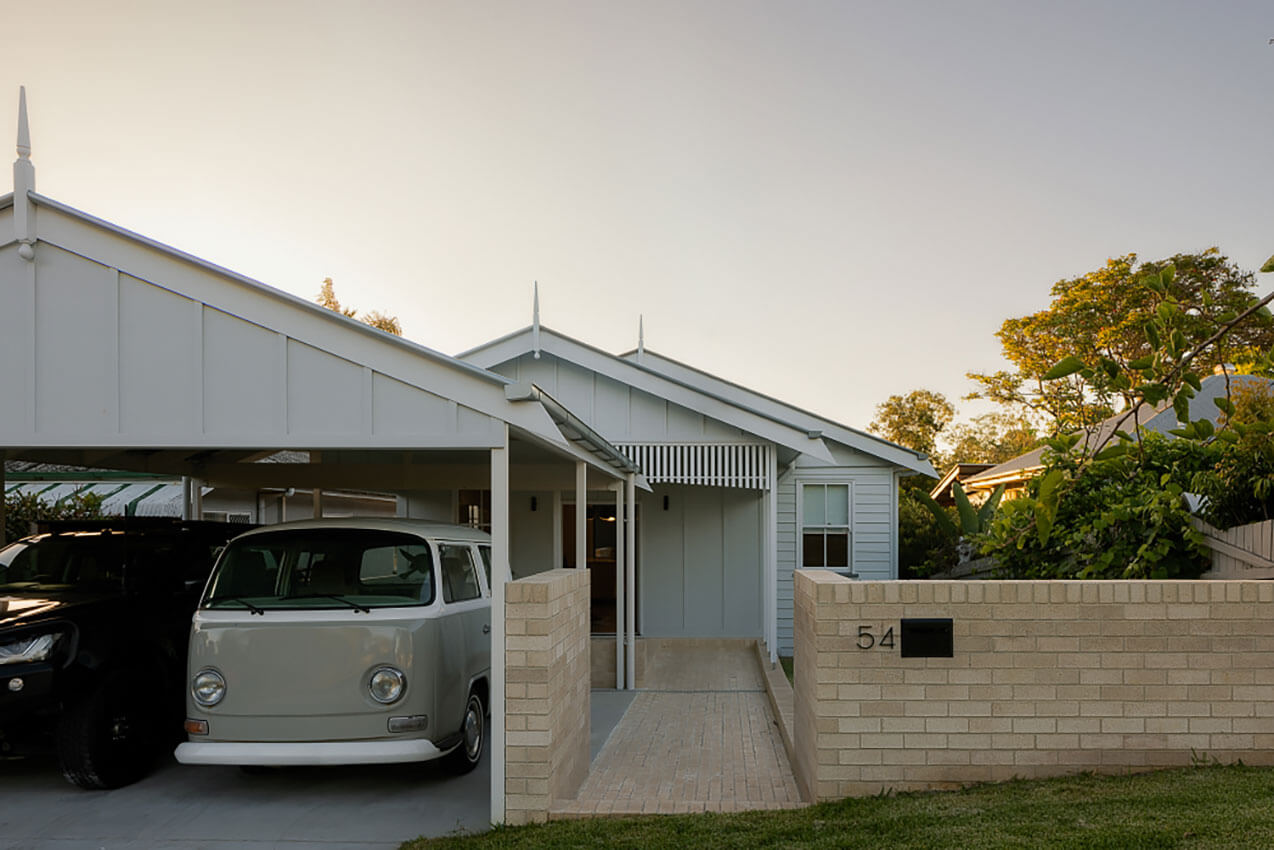
2024 National Architecture Awards Program
Barton Street Residence | Chalmers Partners Architects
Traditional Land Owners
Yuggera People
Year
Chapter
Queensland
Region
Brisbane
Category
Residential Architecture – Houses (Alterations and Additions)
Sustainable Architecture
Builder
Photographer
Media summary
With a growing family, the need for space led to a transformation into an inward facing courtyard house. Inspired by a connection to Japan, the design sought to blend Japanese tradition with practicality.
While Brisbane differs greatly from Tokyo, the idea of an insular sanctuary resonated, emphasizing control within one’s property.
The house creatively integrates traditional Japanese elements like roofs, shoji screens, tatami, and engawa, adapting them to subtropical living.
Despite limited frontage, the design features an internal deck and lower courtyard.
The interplay of light, spatial transitions, and visual connections, reminiscent of shoji and fusama, defines the architecture.
The use of brick replicates the textural experience of tatami, showcasing clever integration with subtropical Queensland architecture.
The project successfully delivers a bespoke solution aligned with the family’s evolving needs.
The allowance for multiple uses can be undertaken at the same time across a range of ages. The youngest child can rest, whilst the 4YO can play with friends, yet at no time, is either child removed from care.
This will change over time, with the lower components of the design appealing to the teenage or young adult, yet still allowing privacy for parents and siblings.
The shared spaces are perfect for entertaining different groups all at the same time with enough crossover that no group will feel isolated.
Client perspective
