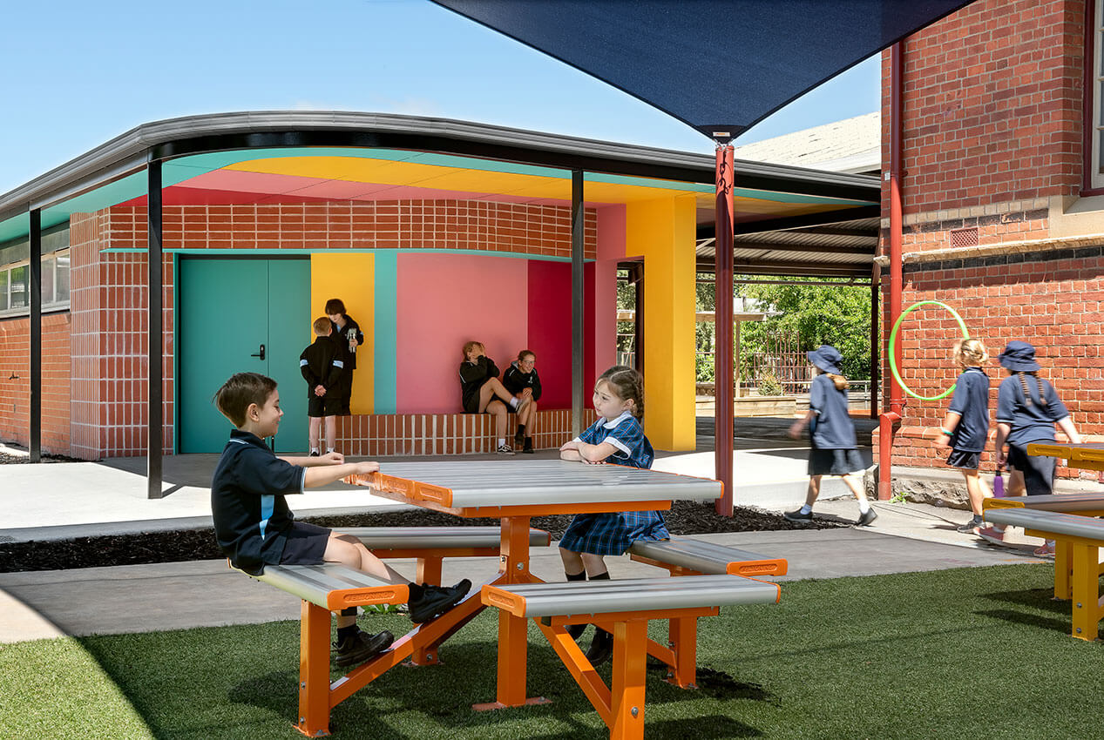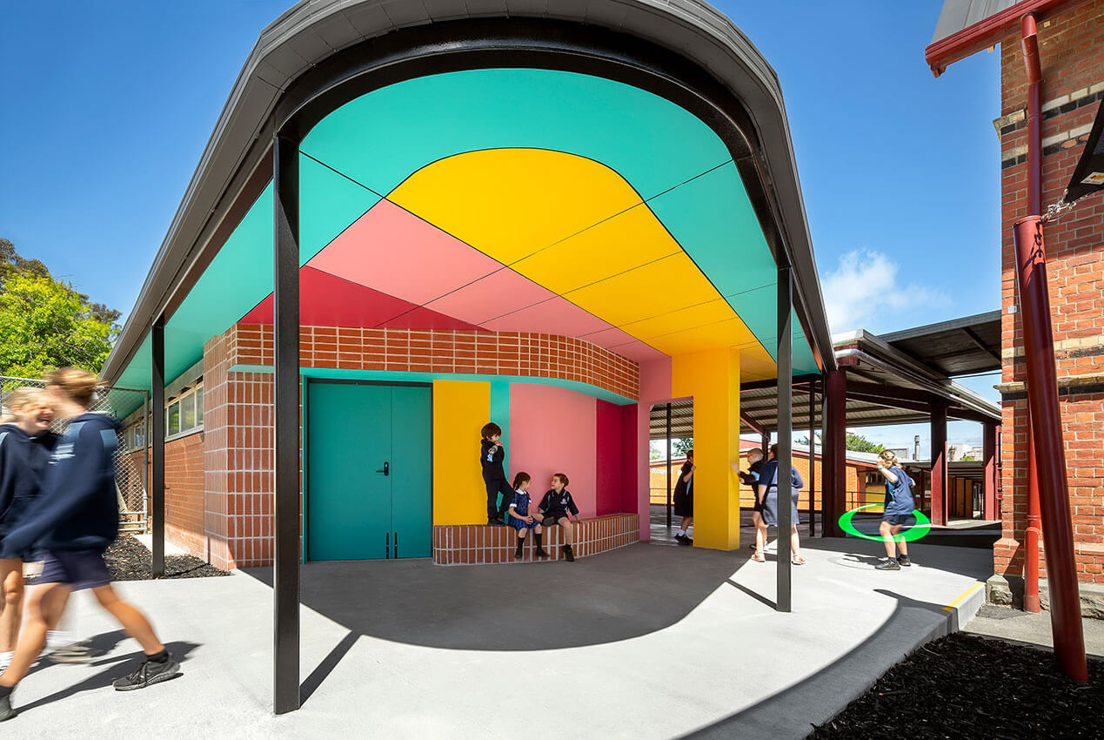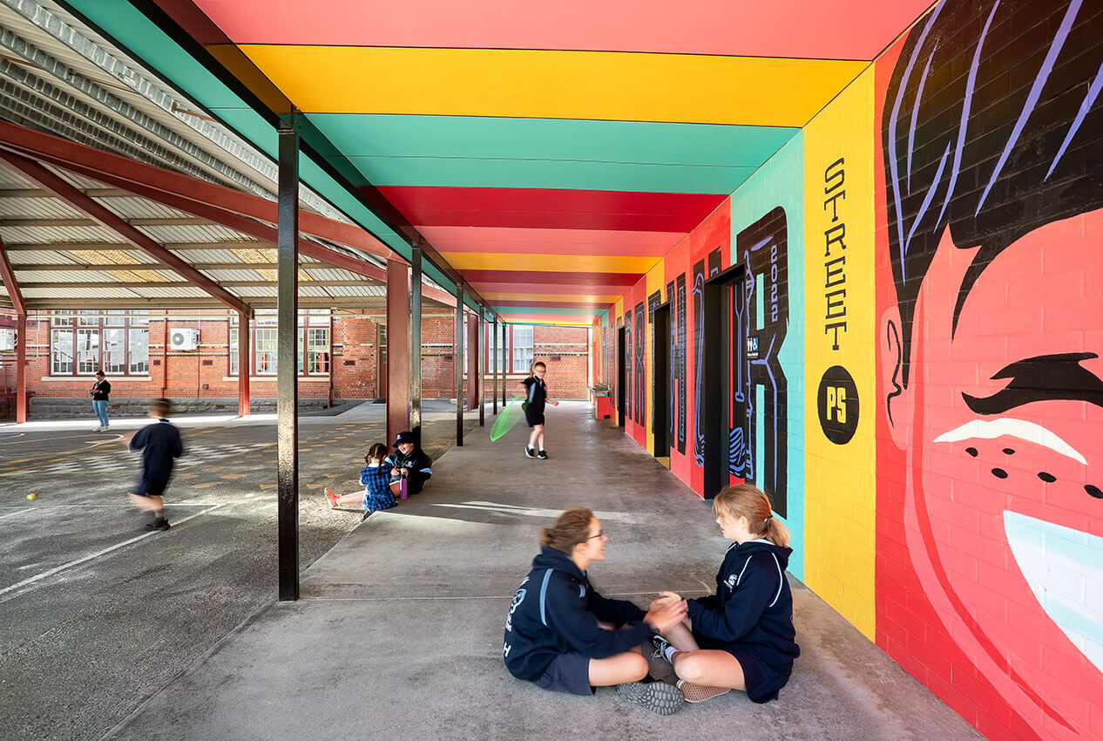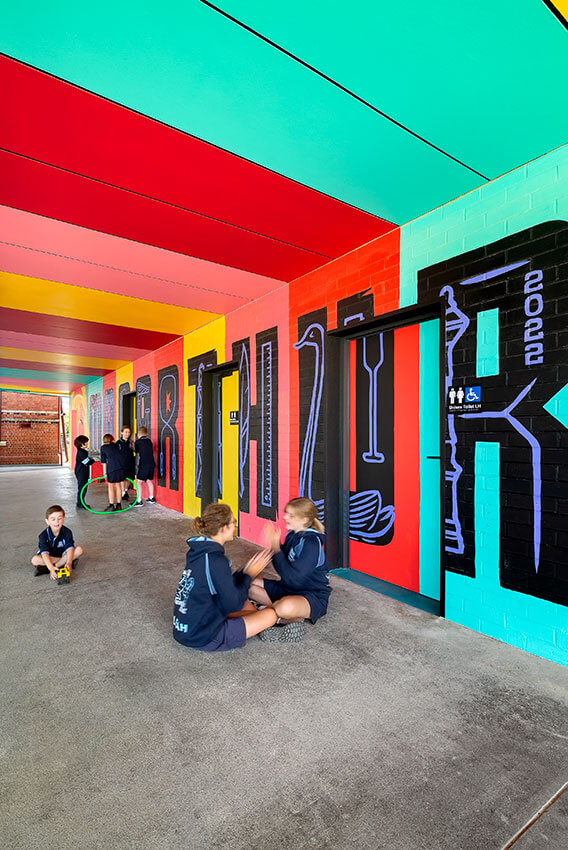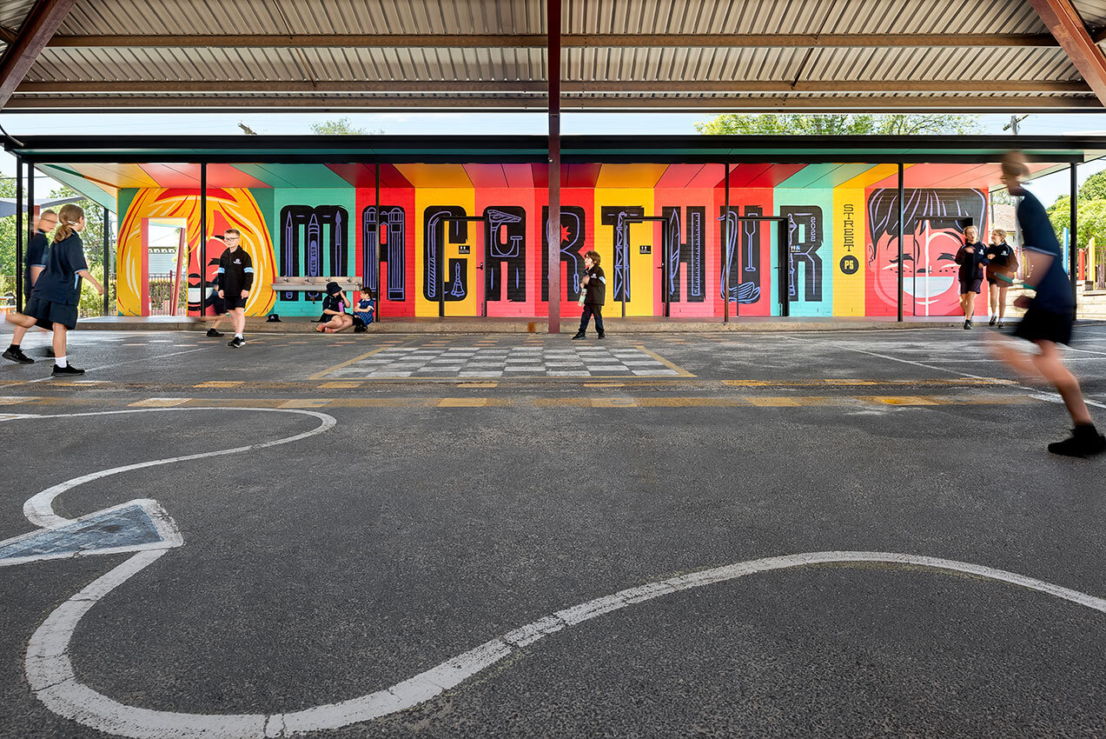Macarthur Street Amenities Pavilion | Searle x Waldron Architecture
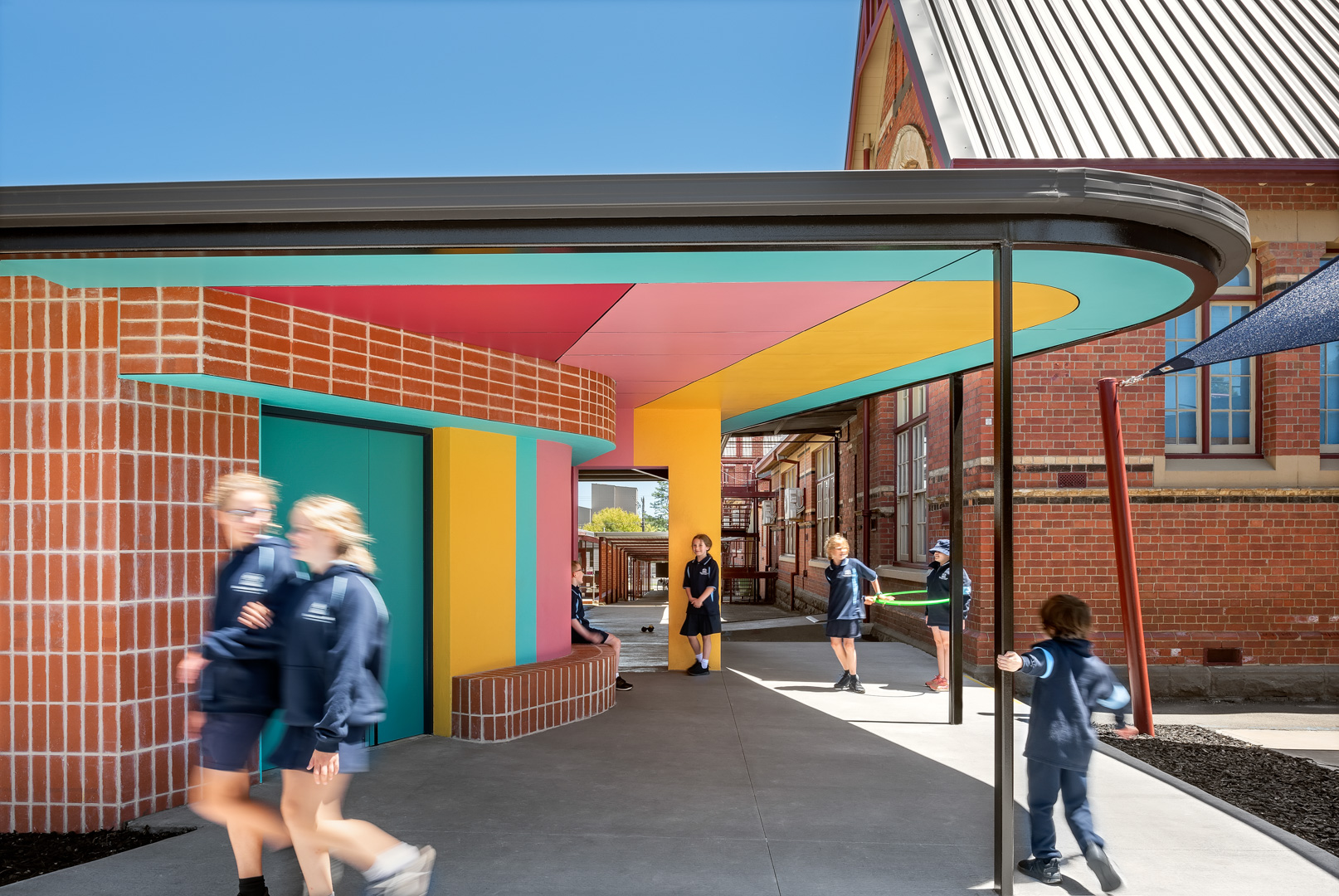
2024 National Architecture Awards Program
Macarthur Street Amenities Pavilion | Searle x Waldron Architecture
Traditional Land Owners
Wadawurrung
Year
Chapter
Victorian
Category
Regional Prize (VIC)
Small Project Architecture
Builder
Photographer
Media summary
Macarthur St Amenities Pavilion is both functional and playful. Opportunistically taking a simple brief to upgrade school bathrooms, it finds layout and budget efficiencies to deliver more with less. Reducing the existing building footprint and spatially adapting a large-scale mural, the project creates active edges for student play, learning and assembly.
Prioritising reuse, the sustainable, economic, and social value of retaining existing fabric is realised. A new canopy reorients the building towards the street, creating a public frontage and valuable outdoor learning and play space. Vibrant mural colours wrap around the chamfered corner and soffit. Red bricks matching the heritage school buildings form a recessed seating nook. A community gesture, the canopy frames a new entry, directing students towards the assembly space.
Reflecting the school’s motto, ‘Where the Past and Future Meet’, the colourful connection between the canopy, verandah and adjacent heritage building demonstrates the project’s unique connections to context.
2024
Victorian Architecture Awards Accolades
Victorian Jury Citation
Award for Small Project Architecture
The Macarthur Street Amenities Pavilion is a masterful example of architects exceeding a simple brief to deliver more with less.
In this project, the deceptively simple brief of a school bathroom refurbishment takes a back seat to the extra amenity provided: a stage; an outdoor learning space; and a reinvented accessible entry to the primary school – all under a simple but joyous canopy. The bathroom refurbishment itself is well considered and vibrant, including a new DDA-compliant accessible bathroom lacking from the original layout.
Seeing potential in the existing structure, a low-brick amenity block typical of schools across the state, the architects found spatial efficiencies within the bathroom layouts to provide additional storage and DDA-compliant bathroom while simultaneously reducing the internal footprint. This allowed for the project’s main offering, a vibrant verandah canopy connecting the much-loved existing mural by local artist Travis Price to the street.
The exuberance of this project is contagious, showing the value of architecture in the simple structures of everyday life.
The transformation of our school’s toilet block has exceeded our expectations. The attention to detail, and commitment to creating a functional and aesthetically pleasing space has been worth the wait. The finished product not only enhances the overall appearance of our school but also improves the comfort and convenience for our students, staff, and visitors. Feedback from our school community has been overwhelmingly positive. Students and staff alike have remarked on the improved functionality, cleanliness, and the appealing design of the new facilities. The restoration project has not only met but exceeded the needs and expectations of our school community.
Client perspective
Project Practice Team
Suzannah Waldron
Pearl Dempsey
Hannah Zhu
Project Consultant and Construction Team
Creo Consultants
S.P.A. Consulting Engineers
Travis Price Illustrator
C & M Building Surveyors


