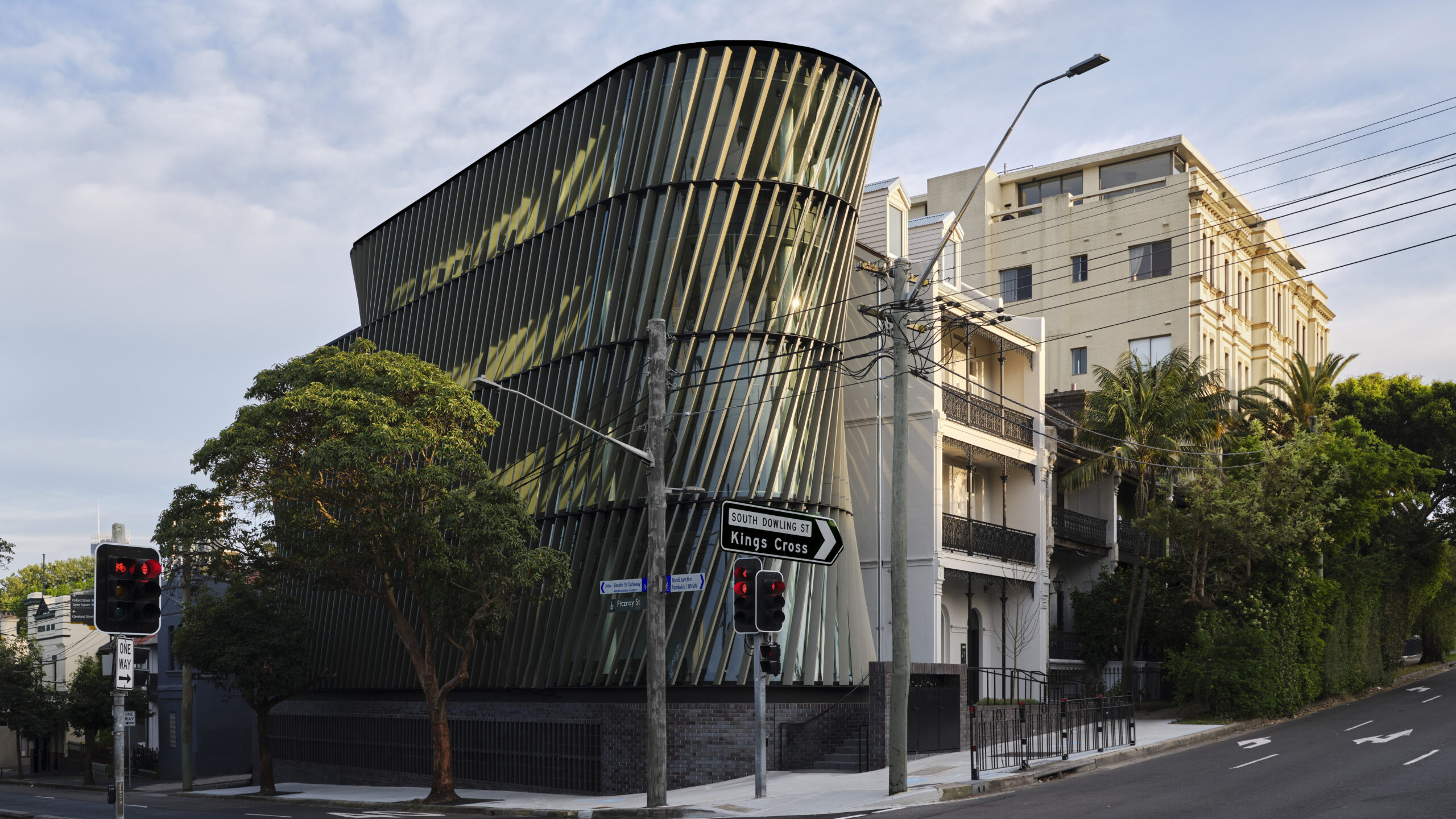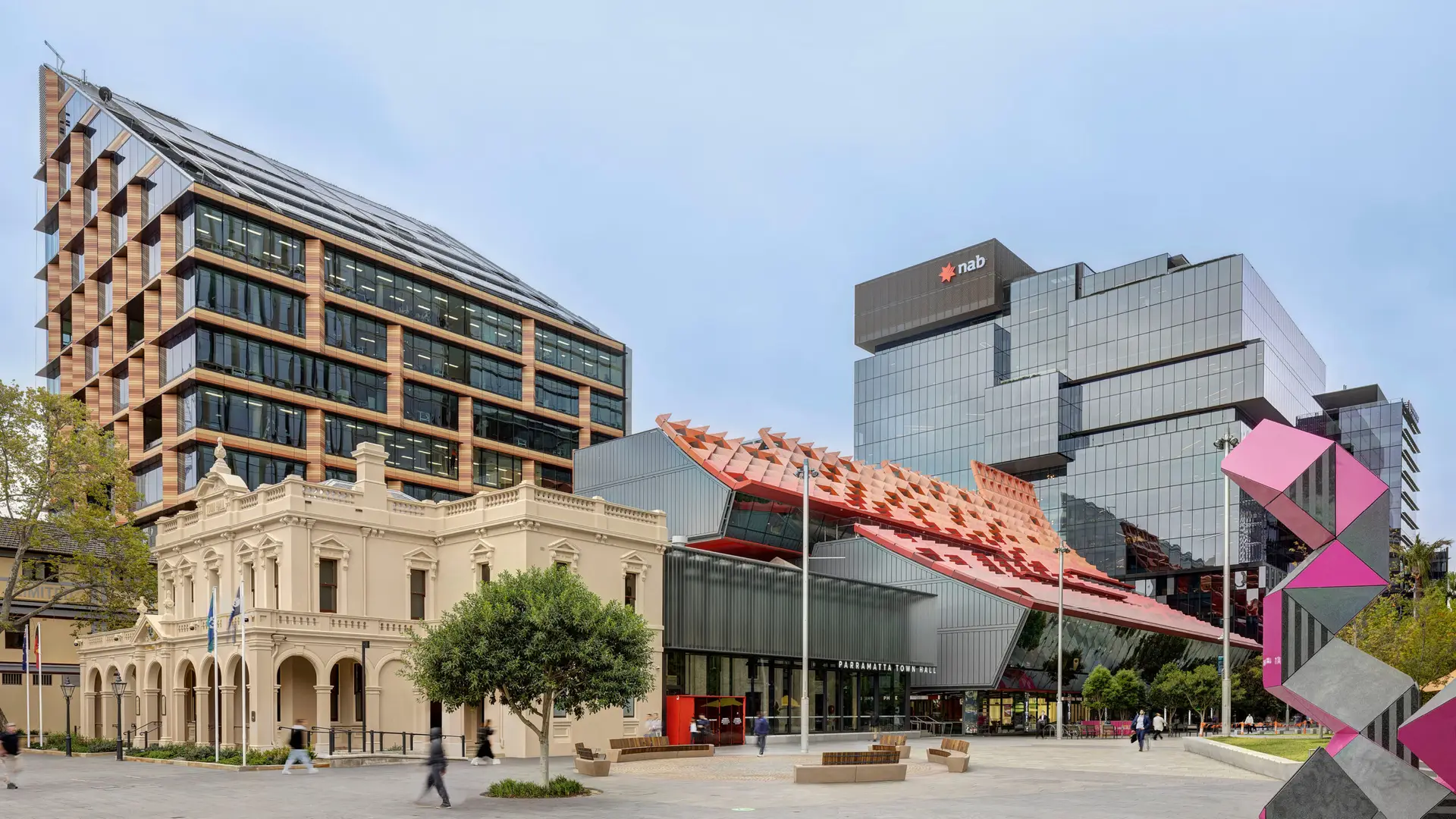Bundarra | Smart Design Studio

Foveaux Street Offices | Candalepas Associates

UNSW CBD Campus | DesignInc with UNSW

Double Bay Arches | Stafford Architecture

Bourke & Bowden | Wardle

29 Bourke Rd Alexandria | Cottee Parker

MOXY SYDNEY AIRPORT | GROUPGSA

85 Macquarie Street | TURNER

Brewery Yard, Stage 2 | Tzannes

Gleebooks | AN+A
