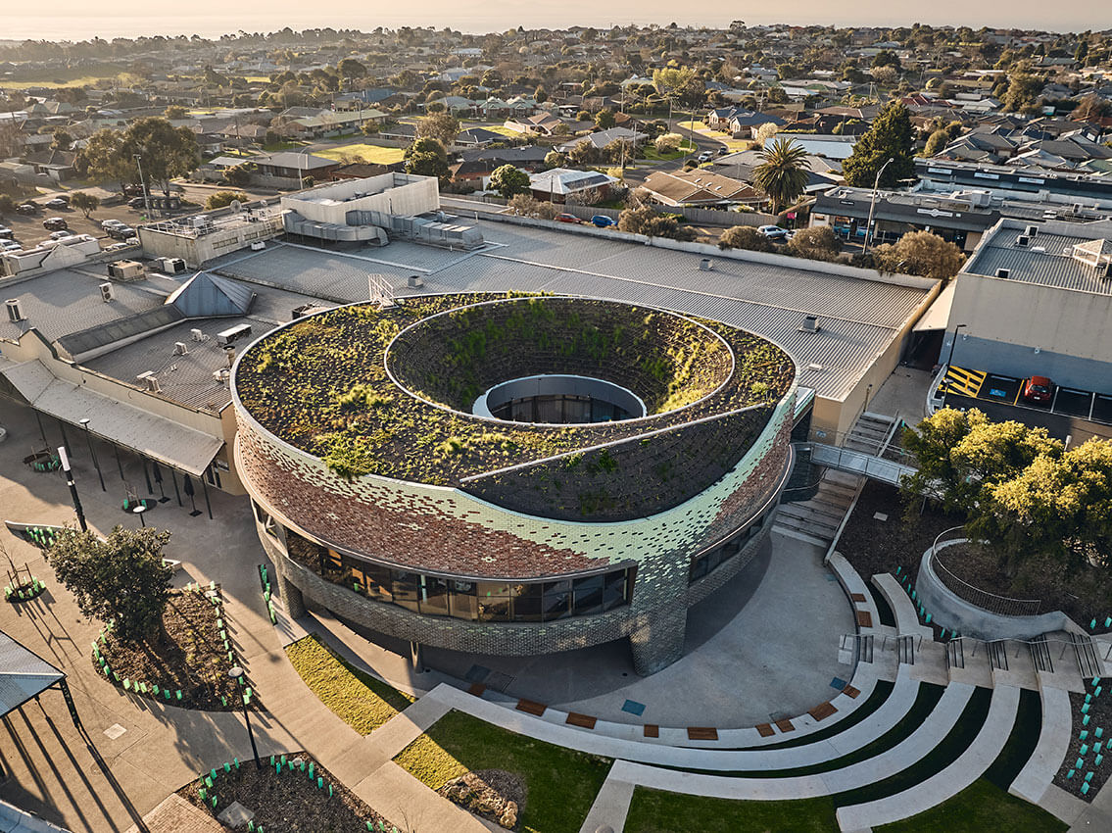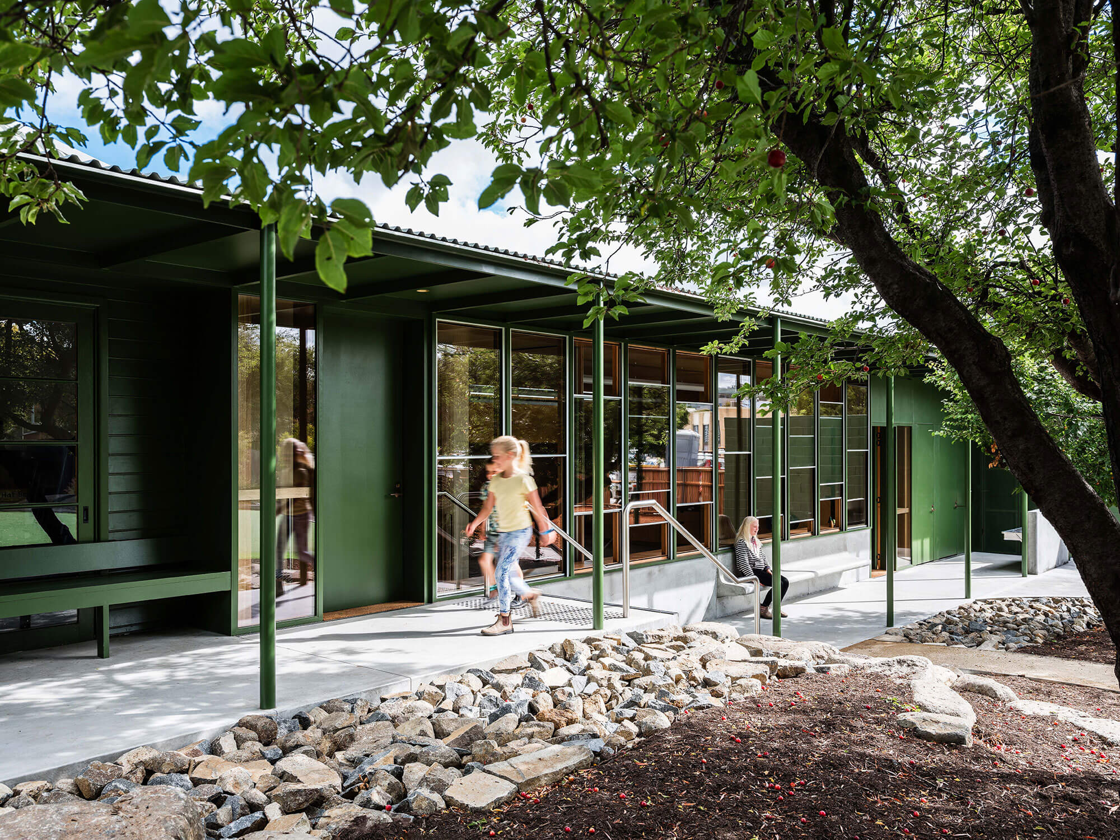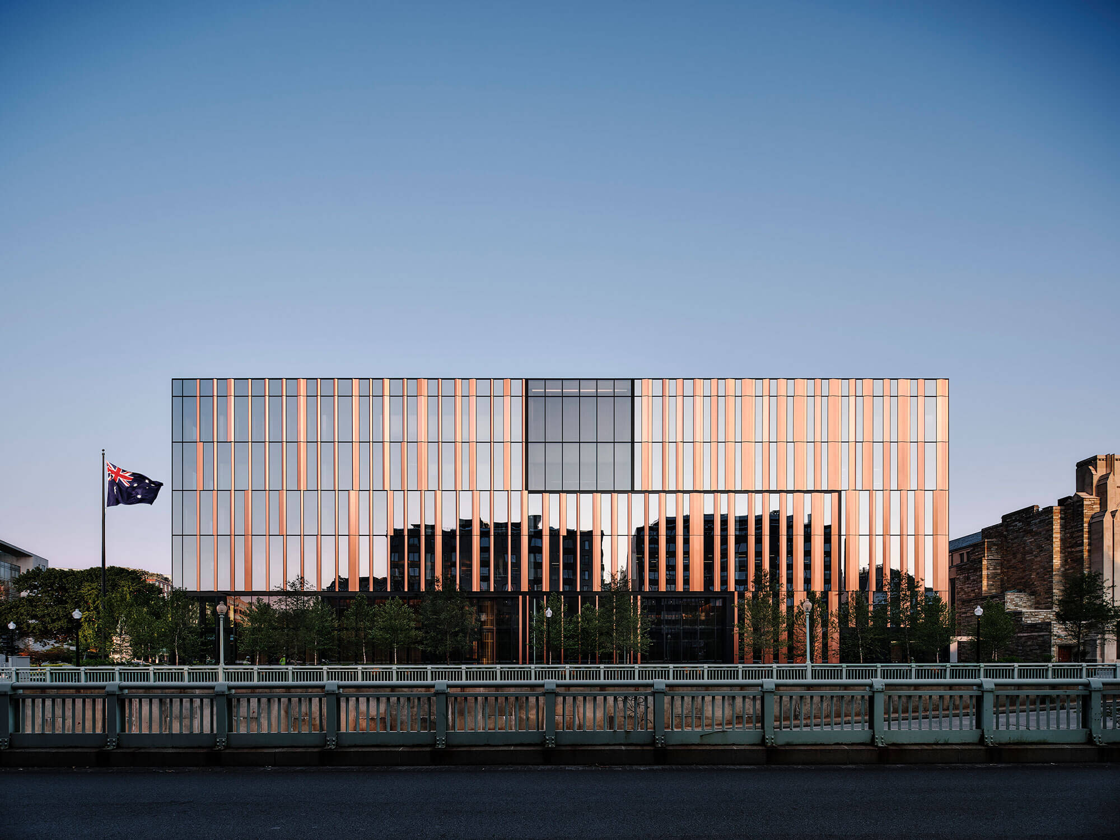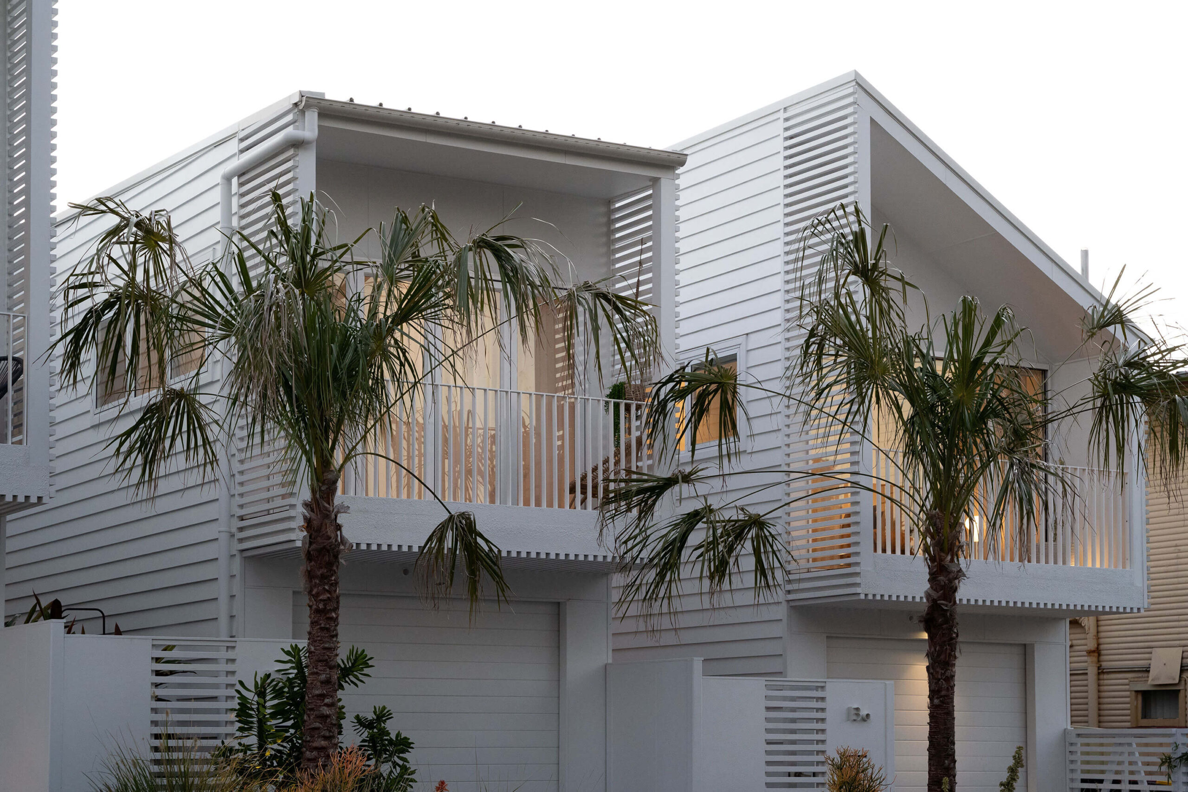TERRACE HOUSE MIRAGE | ALCAMI ARCHITECTURE

The walls of this gem hold 150 years of stories frozen in time, now meticulously restored. Unfolding a narrative that defies spatial limits says Victor Alcami, Director of Alcami Architecture.
The fully openable ground floor with sliding panels transforms into an open space haven. A visionary design with outdoor elements inspired by Mediterranean vernacular architecture infuse cultural nostalgia, while elevated mirrors expand the space with an infinite perspective.
A love letter to Victorian terraces, the operable courtyard, a symphony of custom design, breaths fresh air. Sunlight dances, highlighting the natural finishes, while a vibrant orange bathroom promises indulgent selfcare. Sustainability whispers through repurposed materials and repaired walls, ensuring longevity.
Metallic finishes echo Chippendale’s industrial heartbeat, blending Modernism, Japanese seduction, and reminiscences from European interior design. Alcami’s style resonates with transitional mystery, offering an aspirational escape through art and architecture, inviting a desire for more tales from this poetic design journey.
TERROIR Hobart Office | TERROIR

As the impacts of climate change are now felt in real time, the idea of sustainability in architecture is being questioned. TERROIR aim to challenge sustainability in Architecture through the concepts explored within their own office fit out in lutruwita / Hobart.
Occupying a space within an abandoned mid-century office fit out, the design is a cannibalisation and reappropriation of what was already there. This project is an experiment that challenges the paradox of ‘sustainable architecture’. This project may be small in size, but heralds a disproportionately large manifesto for a different sort of practice that is more and more urgent to embrace. Its lessons are already informing our practices larger projects in our quest to continue making places which support the interactions of people and place, but in a way that uses less resources than ever before.
The Bond | Fitzpatrick + Partners

The Bond: A Sustainable Work Oasis
In the heart of Norwest Business Park, The Bond, a seven story engineered timber marvel, redefines workspace sustainability. The vision was clear: an adaptable space prioritizing occupant well-being and productivity. The challenge? Achieve PCA A Grade Office rating with a 25% lower construction cost target than comparable projects. The solution? Streamlined processes creating an economically optimised constructure. Strategic location aligns with a master plan for porous connectivity, maximizing natural light. The materiality, inspired by local heritage, utilises clay and brick. The Bond is not just a building; it’s a testament to visionary design, economic feasibility, and environmental responsibility a blueprint for future sustainable workspaces.
The Boronggook Drysdale Library | Antarctica Architects and Architecture Associates

Boronggook Drysdales two levels of library sit under an undulating native planted roof and are wrapped in a gnarly brick skin. At its centre is a garden courtyard with its Bellarine Eucalypt illuminating the reading room. At the lower level a watery green palette and a reflective soffit open onto a new amphitheatre and park. The big volume of the upper level reading room is earthy in palette and reconnects views to the town streetscape and sky. These two levels are set to reconcile and reconnect the hill of Drysdale via a bridge and a reworked shopping mall street below. Drawing equally on the 19th century fragments of the town, and a landscape/ waterhole sensibility, the project plugs an urban hole left by a supermarkets rear, and turns its face back to the old high street junction.
The Boulevard | Archier

Equal parts landscape and house, The Boulevard is predominantly underground, overcoming the challenge of a steep topography by building into the hillside, concealing the structure as much as possible, and using the garden to extend the environment of the Yarra Flats into the site and mind. Entering the property via rooftop parking, winding landscape stairs and stone water feature descend through foliage to the entry hall, offering a view out over the back garden.
This project embraces a small yet efficient floorplan, decreasing the buildings impact and cost. The relationship with the surrounding garden is crucial to the houses spacious feel, embracing, enhancing, and extending the ecosystem of the surrounding environment.
Surrounding earth offers thermal stability to the building, adding an insulative effect and improving sustainability. Connection to landscape is accentuated by extensive use of operable glass offering views between spaces and across internal courtyards.
The Cottage School | Taylor and Hinds Architects

The Cottage School is a unique, small, independent, secular, community primary school. It is located in Queen Street, in Kangaroo Bay. The school prioritises the environment as a critical framework for learning.
Cohabiting a series of Federation weatherboard worker’s cottages, the School has established a unique pedagogical structure which borrows heavily from the intimacy and domesticity of its setting.
A new Green Cottage ‘addition’ was conceived as a unifying element between the existing external teaching and play environments, and the domestic scale of the original cottage. A verandah forms an extension of the educational realm, for woodwork, seating, and water play. Along this covered edge, an operable facade serves as a ‘streetscape’ for displays, and encourages imaginative play at thresholds. The sensorial environment is carefully orchestrated, through subtle acoustic and lighting. The new interiors are composed through a singular, warm and calming palette, which ‘backgrounds’ the experience of learning.
The Embassy of Australia, Washington D.C. | Bates Smart

The Embassy of Australia in Washington embodies the essence of our vast continent. The building’s transparency manifests the inherent Australian values of welcomeness and trust, while the interior’s expansive atmosphere is representative of the vastness of the Australian landscape.
At the heart of the building, a large atrium serves as an orientating space displaying a powerful connection between the ground and the sky.
The building hosts the representational public realm which consists of a sequence of gallery spaces and function areas, while private access leads to the consular department and government workspace.
The representational spaces are defined by strong materiality with Australian timber panels transitioning from rough to smooth, mirroring the eucalypt forest’s cycle of growth, burn and regrowth.
Australian art, sculptures, rugs and furniture are featured throughout, emphasising local artistic excellence, rich Indigenous heritage and depict the stories of vibrant diaspora communities, showcasing our creative culture to the world.
THE FLYNN | CHRIS JENKINS DESIGN ARCHITECTS

While much has been written about “the Missing Middle” being the panacea for the current housing crisis, very few projects have actually been built to provide increased density in established residential areas.
The Flynn could serve as a very successful model for low impact development, which delivers greater density.
The scale of the building fits well with the existing streetscape, so the proposal was not opposed by neighbours, unlike most attempts to increase density.
Three spacious light filled dwellings have replaced the dilapidated fibro shack, which once occupied the 500 sqm. block. close to the beach and local shops, in a burgeoning tourist town, in the midst of a housing affordability crisis.
The scultural design carves out the interiors of the buildings with two storey voids which flood rooms with light, making the spaces feel much bigger than they are.
The Friends’ School Redevelopment Project | Bence Mulcahy with H2o Architects

The Friends’ School Major Redevelopment Project included, a gymnasium, adaption of the WN Oats Centre, site accessibility/safety improvements, a major substation, North Block repairs and new outdoor courts.
Approaches driving the project included the establishment of precincts within the campus, small strategic interventions to improve site accessibility and safety, utilisation/adaption of existing buildings, and Quaker values, simplicity, community and environmental stewardship.
Key projects are the WN Oats Centre refurbishment and the Revell Sports Centre.
The WN Oats Centre was adapted to accommodate x7 GLAs, specialist spaces, breakouts, offices, student/staff amenities in a light, robust, flexible and engaging environment.
The Revell Centre includes a gymnasium, offices, community/student amenities and x2 GLAs. Moderated by domestic scaled additions and street level detailing, its scale and siting draws from Carr Street precedents. Setbacks and landscaping tie the building into the campus, and materials strike the balance between utility and context.
The Glass House | Cracknell & Lonergan Architects

Completed in 1957, the Glass House was the first Lucas family home. It was not a picturesque cottage in the woods, nor was it cosy, but it nevertheless captured the essence of a home. What it lacks in substance it more than makes up for in gravitas. With its feather weight structure, it floats miraculously about the tree canopy, above the rocks, and above torrents. We sought only to conserve.
It has all the rooms that a house requires. It also has a courtyard, a verandah, clothes lines, a garden, and the setting that single family homes expect. But it has one other thing that so many of today’s houses lack: it has an idea, and that idea is economy.
