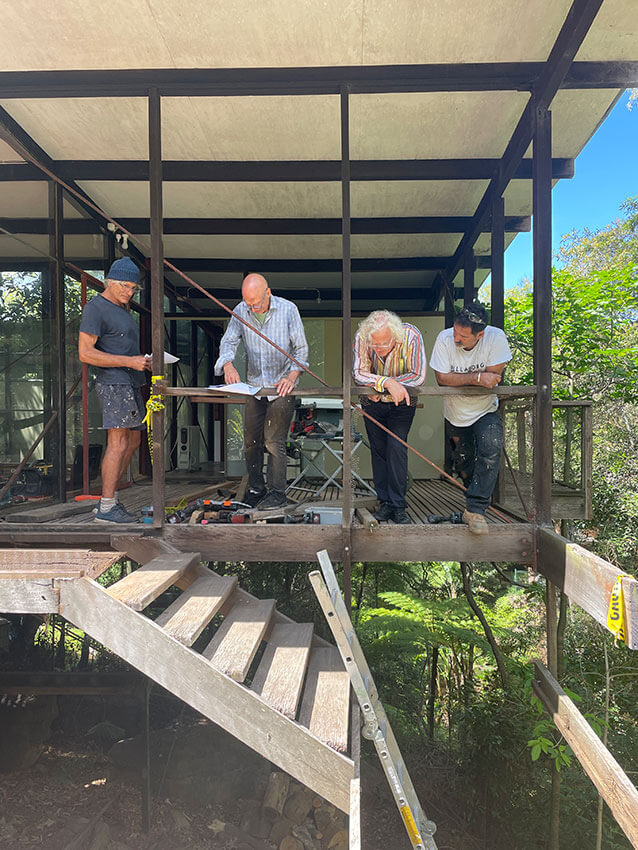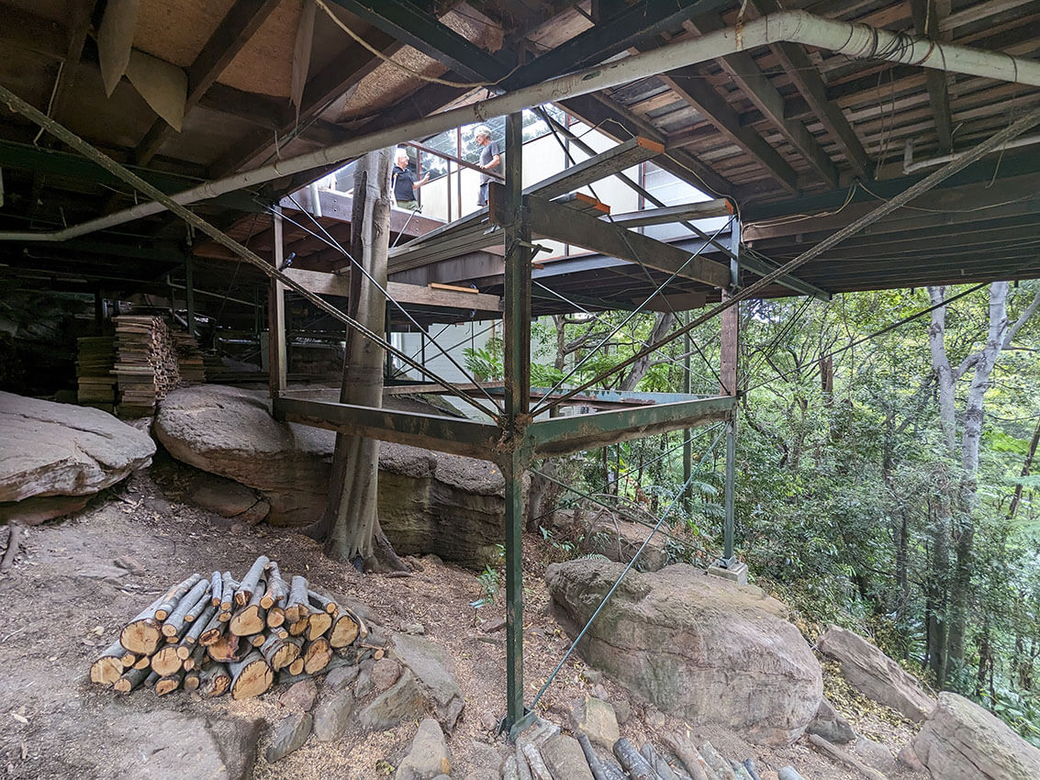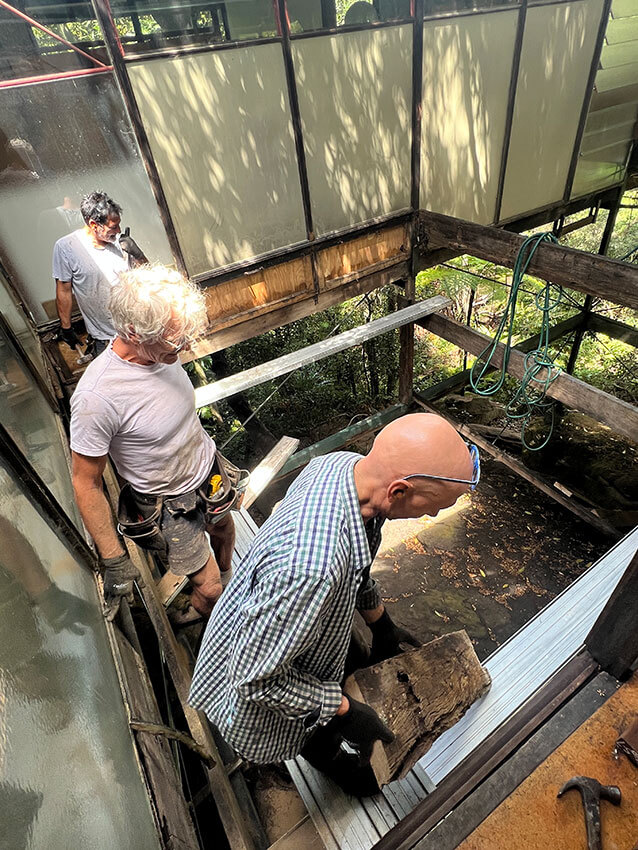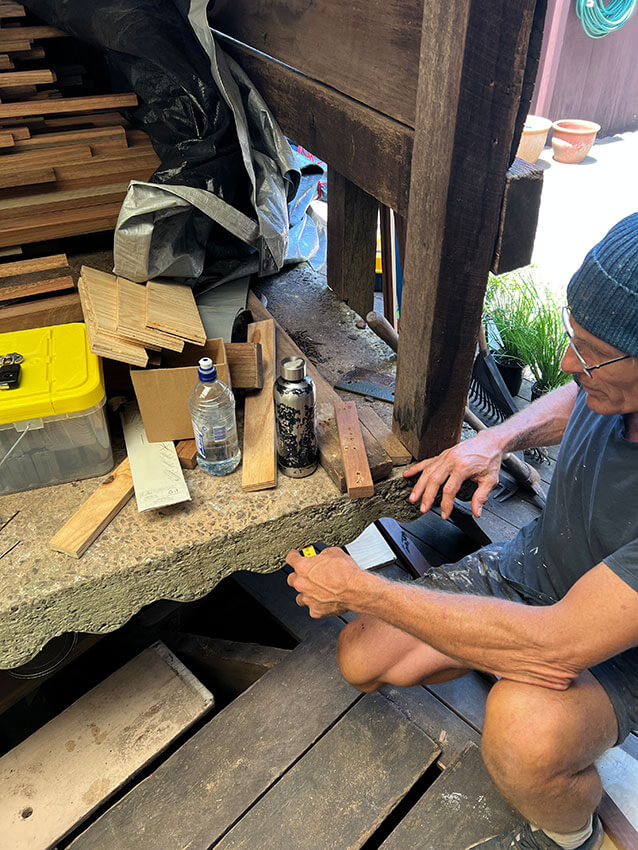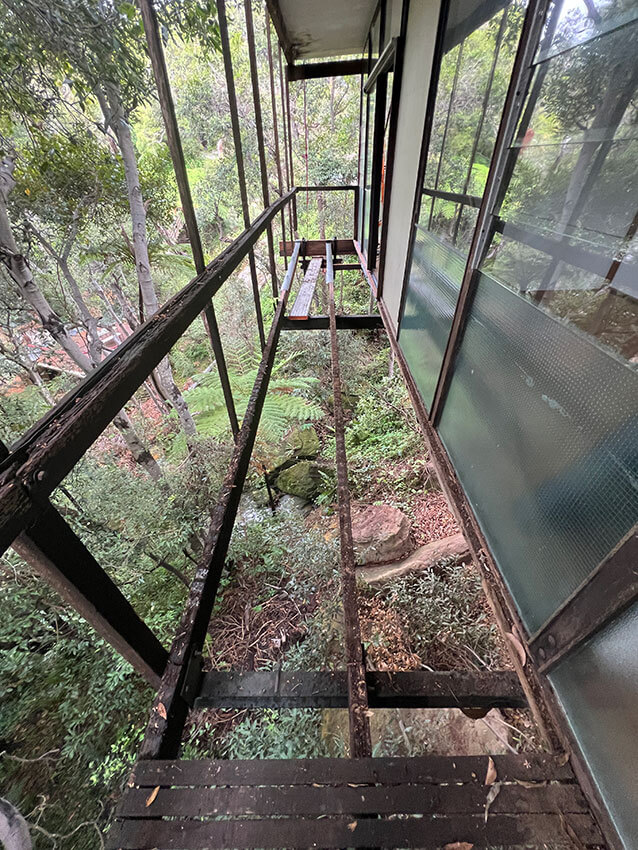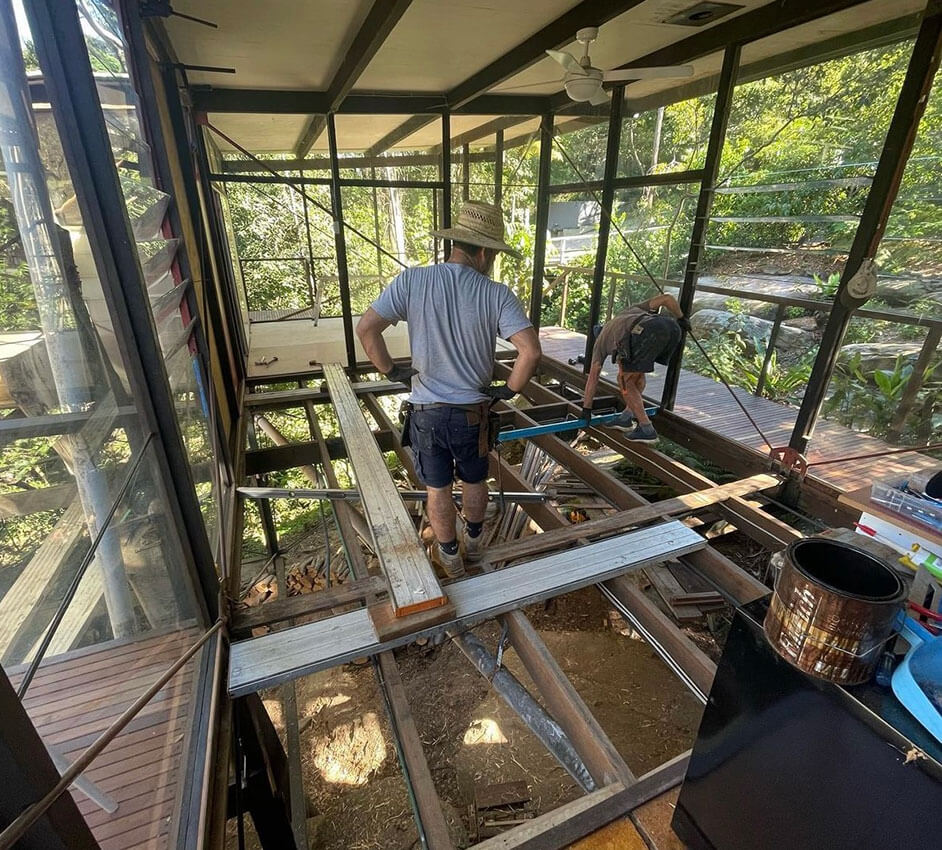The Glass House | Cracknell & Lonergan Architects

2024 National Architecture Awards Program
The Glass House | Cracknell & Lonergan Architects
Traditional Land Owners
Cammeraygal People
Year
Chapter
New South Wales
Category
Builder
Photographer
Media summary
Completed in 1957, the Glass House was the first Lucas family home. It was not a picturesque cottage in the woods, nor was it cosy, but it nevertheless captured the essence of a home. What it lacks in substance it more than makes up for in gravitas. With its feather weight structure, it floats miraculously about the tree canopy, above the rocks, and above torrents. We sought only to conserve.
It has all the rooms that a house requires. It also has a courtyard, a verandah, clothes lines, a garden, and the setting that single family homes expect. But it has one other thing that so many of today’s houses lack: it has an idea, and that idea is economy.
2024 National Awards Received
2024
New South Wales Architecture Awards Accolades
New South Wales Jury Citation
Completed in 1957 and designed by Bill and Ruth Lucas as their own home, ‘Glass House’ has faithfully served the Lucas family and subsequent owner’s families with a connected way of living. It is an exceptional example of Sydney School modernism. Bill’s signature light-touch is evident in the outlooks upon landscape, economy of construction, feathery connections to the earth, passive ventilation, and natural light – all in harmony.
Painstaking repairs, remediation and considered replacement of original parts of the seductively slender timber and steel structural frame, glass panels, doors, decks, windows, and finishes have all been informed by original drawings, sketches, photos, and hand-written notes archived by Bill himself. In their focused pursuit of doing as much as necessary with as little as possible, the current custodians of owners and architect have remained steadfastly true to both the principles of conservation, and indeed the original concept. Bill and Ruth’s exemplary design is now complemented with exemplary conservation works.
The Glass House, originally designed by Bill Lucas as a prototype for sustainable / economic housing. Now, 67 years later we have the privilege of raising three boys in this feather light home hovering above the earth, inviting the outside in; connecting us with the trees, neighbours and sky.
Our architects thoughtful and careful restoration of this once dilapidated structure benefits our family. Providing opportunity to live in a simple and beautiful space, to apply sustainability principles to our everyday, to prioritise connection with people and nature over objects, as well as offering everything that we functionally need from a house.
Client perspective
Project Consultant and Construction Team
Esteban Carretero, Builder



