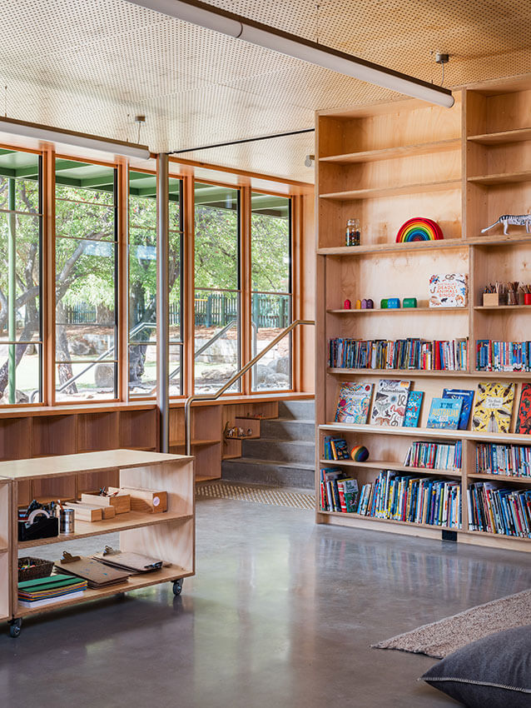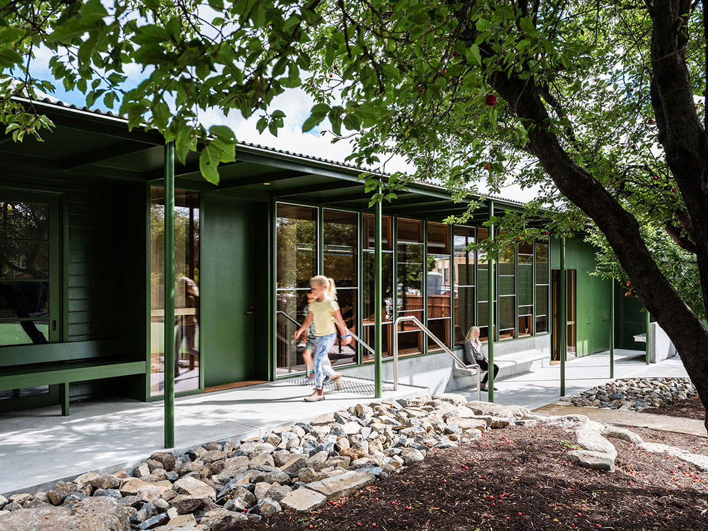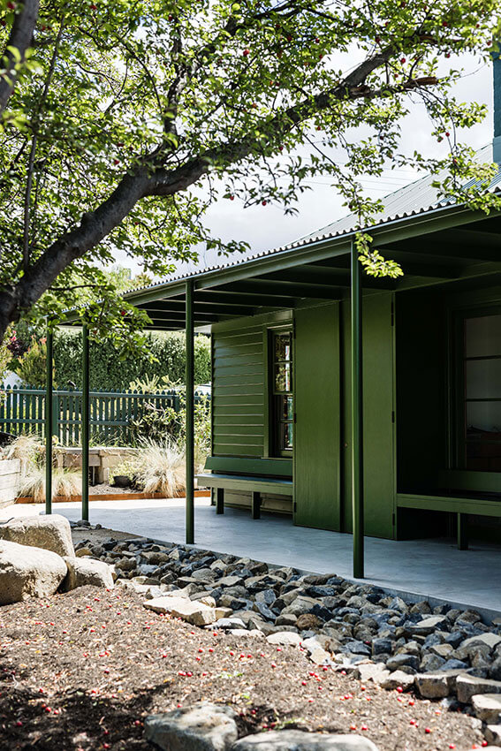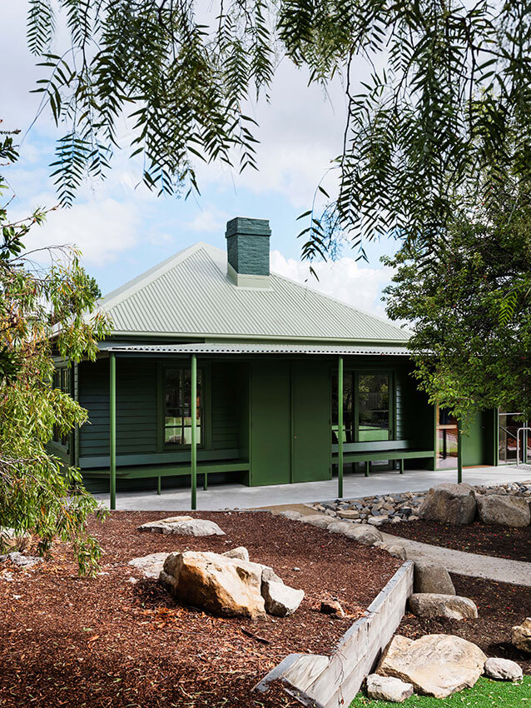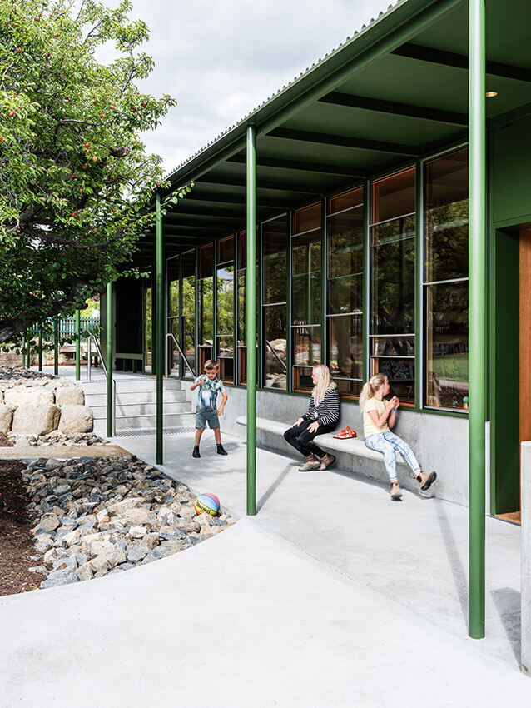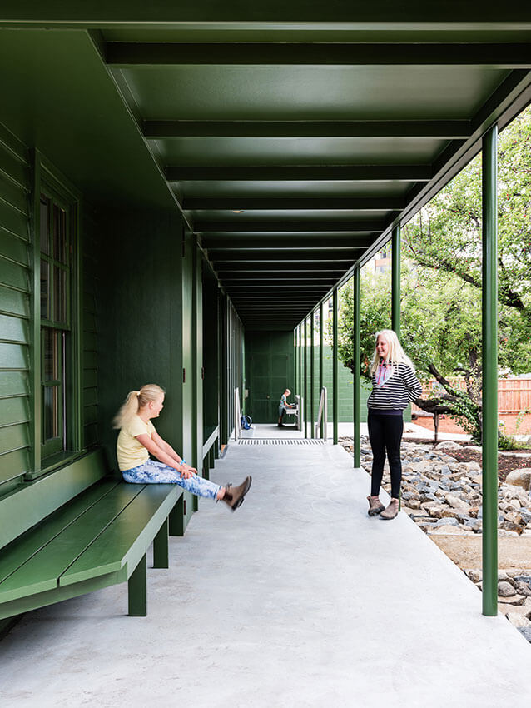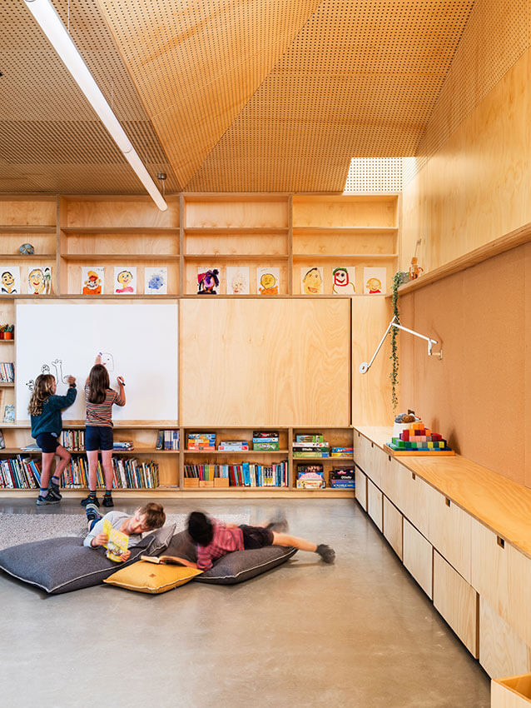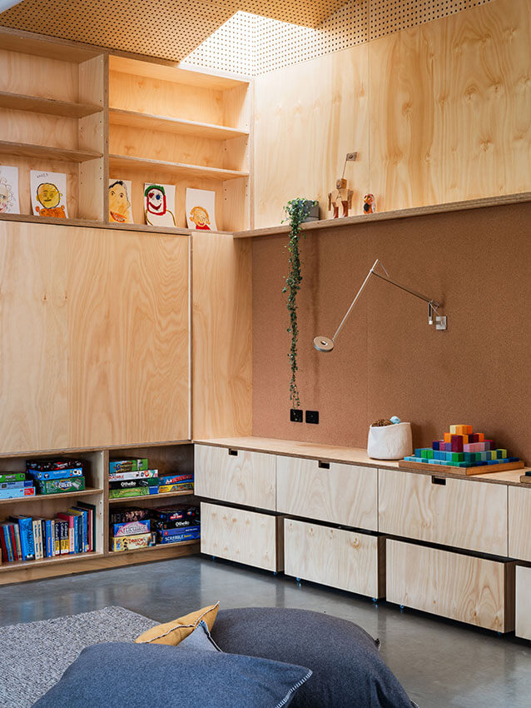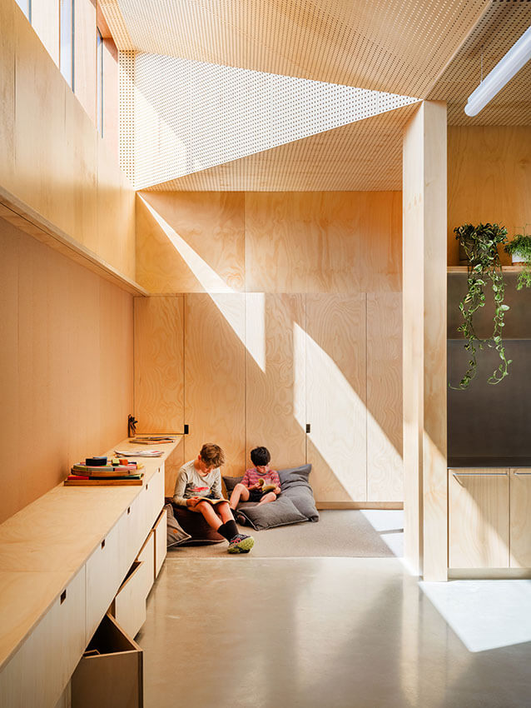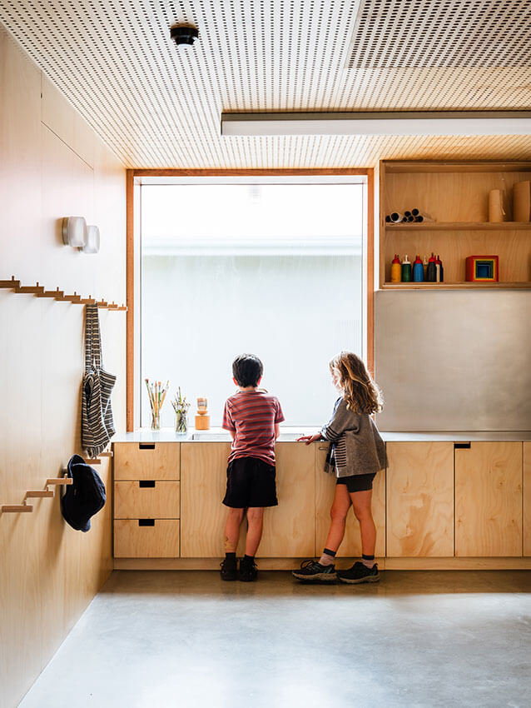The Cottage School | Taylor and Hinds Architects
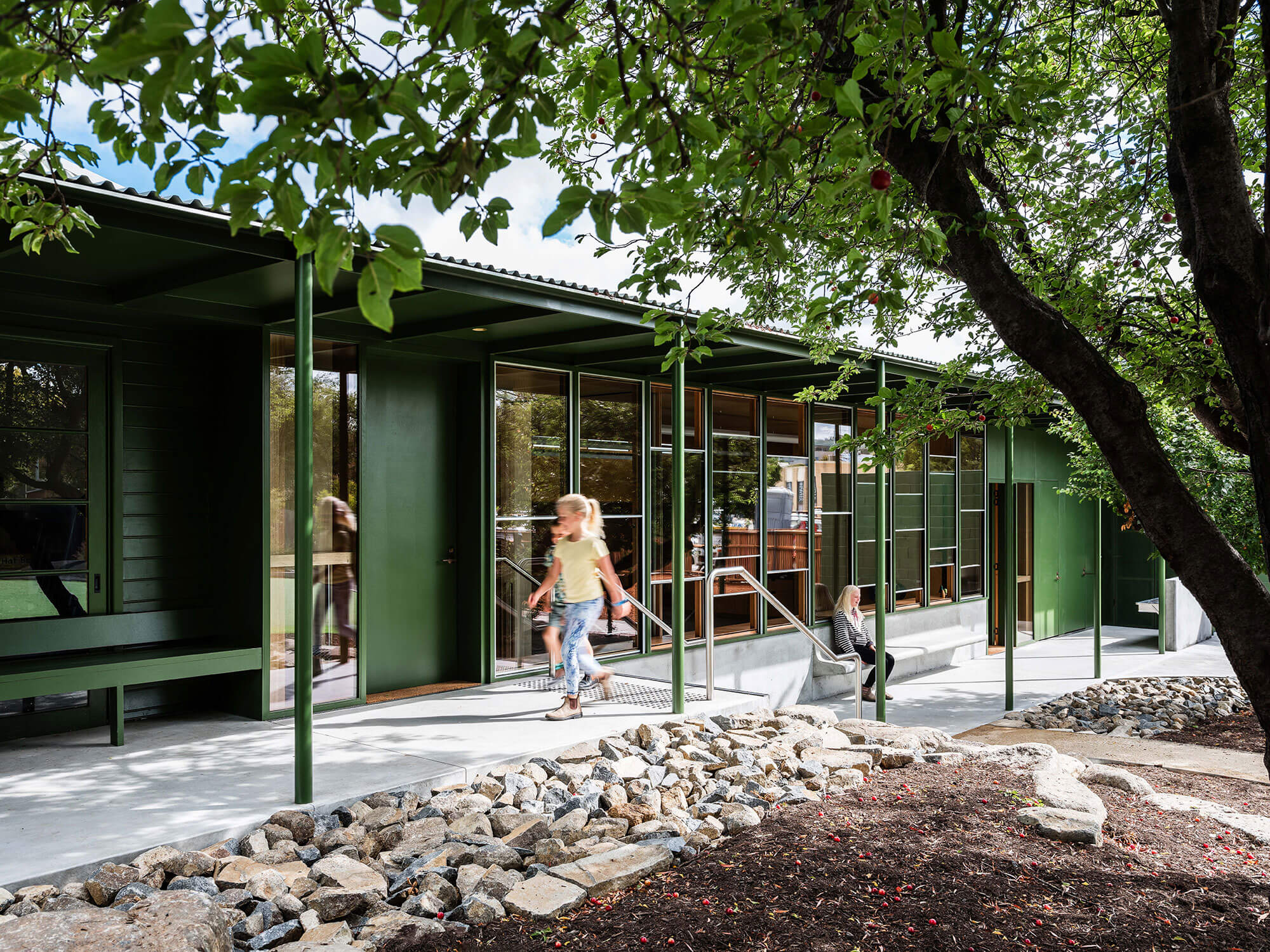
2024 National Architecture Awards Program
The Cottage School | Taylor and Hinds Architects
Traditional Land Owners
Mumirimina
Year
Chapter
Tasmanian
Category
Builder
Photographer
Media summary
The Cottage School is a unique, small, independent, secular, community primary school. It is located in Queen Street, in Kangaroo Bay. The school prioritises the environment as a critical framework for learning.
Cohabiting a series of Federation weatherboard worker’s cottages, the School has established a unique pedagogical structure which borrows heavily from the intimacy and domesticity of its setting.
A new Green Cottage ‘addition’ was conceived as a unifying element between the existing external teaching and play environments, and the domestic scale of the original cottage. A verandah forms an extension of the educational realm, for woodwork, seating, and water play. Along this covered edge, an operable facade serves as a ‘streetscape’ for displays, and encourages imaginative play at thresholds. The sensorial environment is carefully orchestrated, through subtle acoustic and lighting. The new interiors are composed through a singular, warm and calming palette, which ‘backgrounds’ the experience of learning.
2024 National Awards Received
Tasmanian Jury Citation
Award for Educational Architecture
The Cottage School is a small, independent primary school providing a curriculum focused on the holistic development of young people. The jury was impressed by the way in which the architects embraced their client’s ethos and their skill in translating this into an informed and purposeful solution.
The architects and school collaborated to produce a master plan and order of priorities that intelligently developed opportunities latent in the scale of the existing buildings and setting. At its core, the project demonstrates the capacity of well-crafted environments to foster student engagement and nurture learning.
Outdoor classrooms and play areas, and a new ‘veranda’ transitioning between indoor and outdoor spaces, inspire, delight and encourage imaginative play. The role of the natural environment in stimulating the senses has been skilfully incorporated in partnership with the landscape architect.
The versatile new and repurposed internal spaces have been orchestrated with an understanding of scale, detail, acoustics and colour to create an exceptional teaching and learning environment.
Connection to place, space and the natural world is central to our school’s philosophy. The design cleverly connects indoors and outdoors through skylights, flexibility with natural lighting, windows, and the rain-shower design of the verandah roof. The varied use of natural materials and solar passive features aligns with our school’s philosophy for sustainable practices, and immediately creates an atmosphere that is calming, safe and inspiring. The building is light filled and flexible, practical and aesthetic, spacious yet also cosy. It promotes connectivity and flow between areas, and is a beautiful space our students and educators simply want to be in!
Client perspective
Project Practice Team
Poppy Taylor, Design Architect, Documentation Architect
Mat Hinds, Design Architect, Documentation Architect
Dylan Rowbottom, Graduate
Jessie Pankiw, Graduate
Monica Wedd, Administration
Project Consultant and Construction Team
Clare Hester – ERA Planning, Planning Consultant
Engineering Solutions Tasmania, Electrical Consultant
Engineering Solutions Tasmania, Mechanical Engineer
John Paul Cumming – Geo Environmental Solutions, Geotechnical Engineer
Kerry Moore, Access Consultant
Matrix Management Group, Quantity Surveyor
NVC – Noise Vibration Consulting, Acoustic Consultant
Playstreet, Landscape Consultant
Rian Hill – Lee Tyers Building Surveyors, Building Surveyor
Rogerson & Birch Surveyors, Land Surveyors
Ross Murphy – Castellan Consulting, Fire Engineer
Steve Watson – RED Sustainability, Energy Assessors
Tim Watson – Aldanmark, Hydraulic Consultant
Tim Watson – Aldanmark, Structural Engineer
Connect with Taylor and Hinds Architects
