The Gunnery Transformation | DunnHillam Architecture + Urban Design
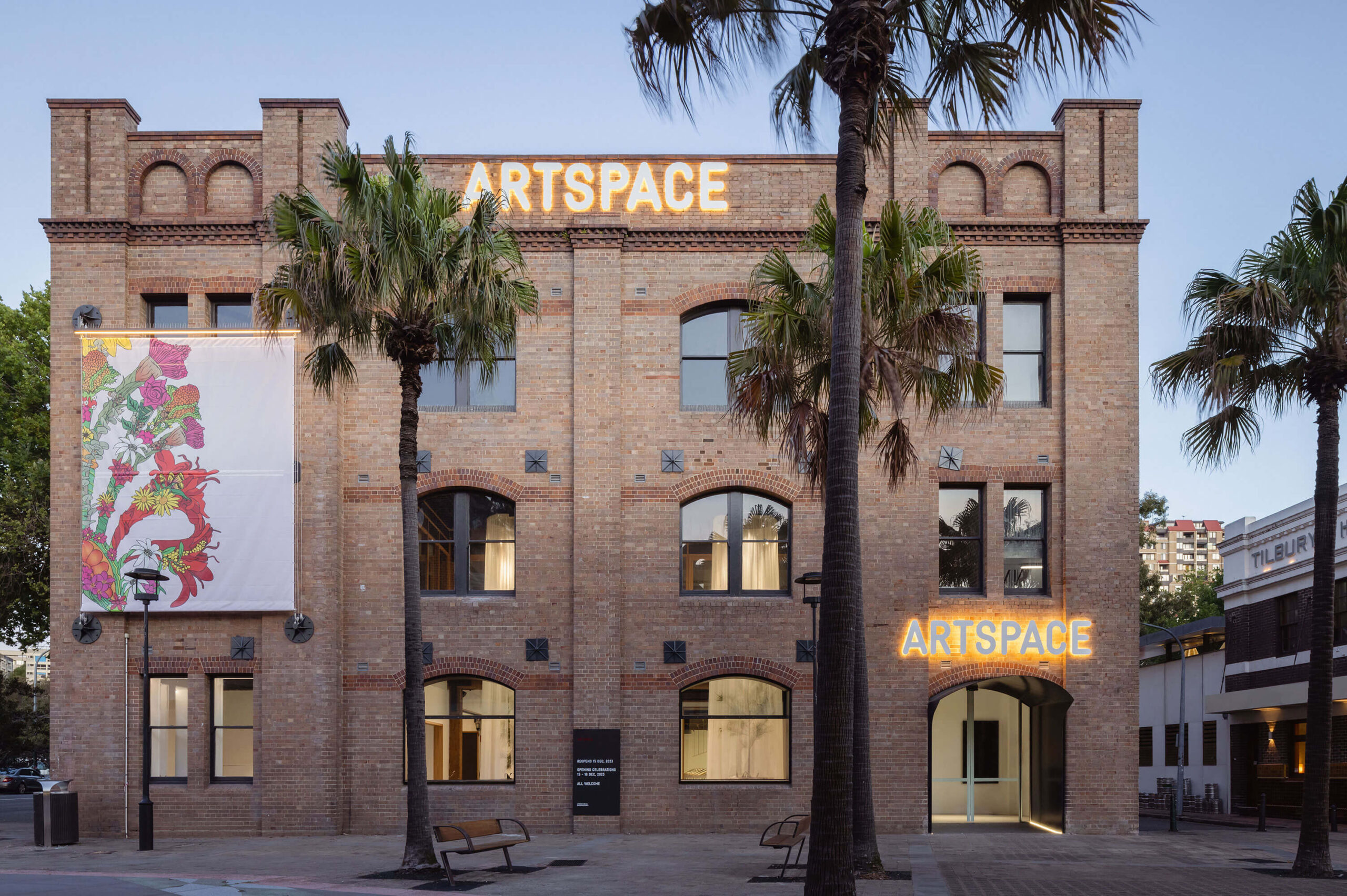
The Gunnery Transformation project revitalises the State Heritage Listed Gunnery building in Woolloomooloo into an integrated space for the production and presentation of contemporary art.
The redevelopment of the Gunnery extends Sydney’s cultural ribbon, connecting Walsh Bay with the MCA, Opera House, Macquarie St, AGNSW and Artspace.
The project, at its core, was about transforming this historic warehouse into a welcoming public building. The result is a series of world class gallery, studio, and education spaces, that significantly widen the possibilities of creating, and showcasing contemporary art in Australia.
The Heffron Centre | CO.OP Studio

The Heffron Centre completes the revitalisation of Heffron Park, redeveloped into a community centred, fully integrated multi-purpose sporting hub and community precinct.
A philosophy of community inclusiveness combined social activation initiatives with the creation of a visual statement, developing a sense of community pride. The partnership between the Randwick community and South Sydney Rabbitohs provides public access to multi-purpose sport, function and educational spaces and amenities, and the Rabbitohs with a home enabling the entire organisation to assemble. Importantly, fans can enjoy visiting and competing in a state of the art facility side by side with their heroes.
A Unified Platform at ground level with various Collective Volumes above, the fabric embraces the array of internal spaces and programs giving the building an expressive form inside and out through a simplified, high-quality aesthetic. Landscape integration further enhances the building’s relationship to the site, creating an interplay between the human and civic scales.
Stewart | SSdH

Stewart celebrates the 1970s brown, brickveneer, Brunswick house a quintessential element of Melbournes built character that defines a period within Australias recent history but is yet to be recognised as having heritage value.
The employed strategy focuses on a combination of new elements and light touch design interventions to provide significant impact. Internally, an intentional blending of new and existing conditions leaves viewers questioning where interventions begin and end.
This approach not only preserves the architectural significance and character but also considers the economic and environmental impact, proving that minimal intervention is a valid response in today’s climate. The success of the project opens doors for others by demonstrating the accessibility of thoughtful architecture. This impact extends beyond the immediate project it begins to shape the potential future of surrounding suburbs as they evolve, recognising that their inherent value and ongoing contribution to our city is worth protecting.
Stradbroke Primary School – Early Learning Hub | Das Studio
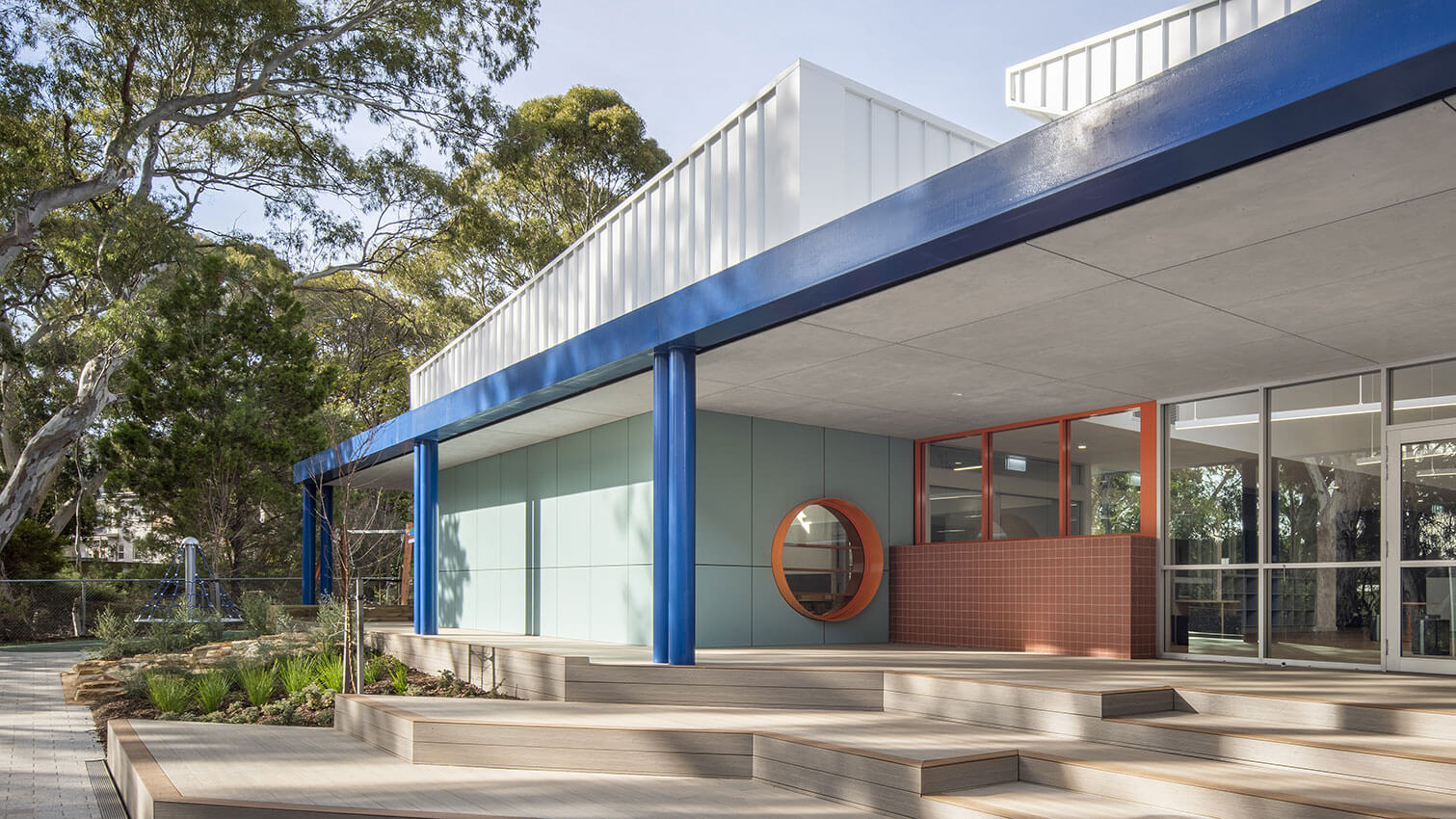
Located adjacent Morialta Conservation Park in Rostrevor, Stradbroke Primary School incorporates Walker Learning principles to offer an inquiry-based, transdisciplinary, student-centred curriculum. The project brief sought to replace an aged building with learning spaces and nature play for Stradbroke’s Reception students, to align facilities with the forward-thinking pedagogical approach of the School.
Prioritisation of the direct learning outcomes of built form result in a building that acts as a beacon for the possibilities of curiosity, inquiry and play whilst simultaneously connecting to the surrounding built and natural environments in a manner that feels of its place. Siting, planning and materiality all contribute equally to this outcome.
A collaborative relationship between the design team, client and key stakeholders and a creative approach to project problem solving unlocked value that allowed for refurbishment works to adjacent Year 1 spaces, creating an Early Learning Hub for the School that equitably connects the junior cohort.
Suite Shed | alsoCAN
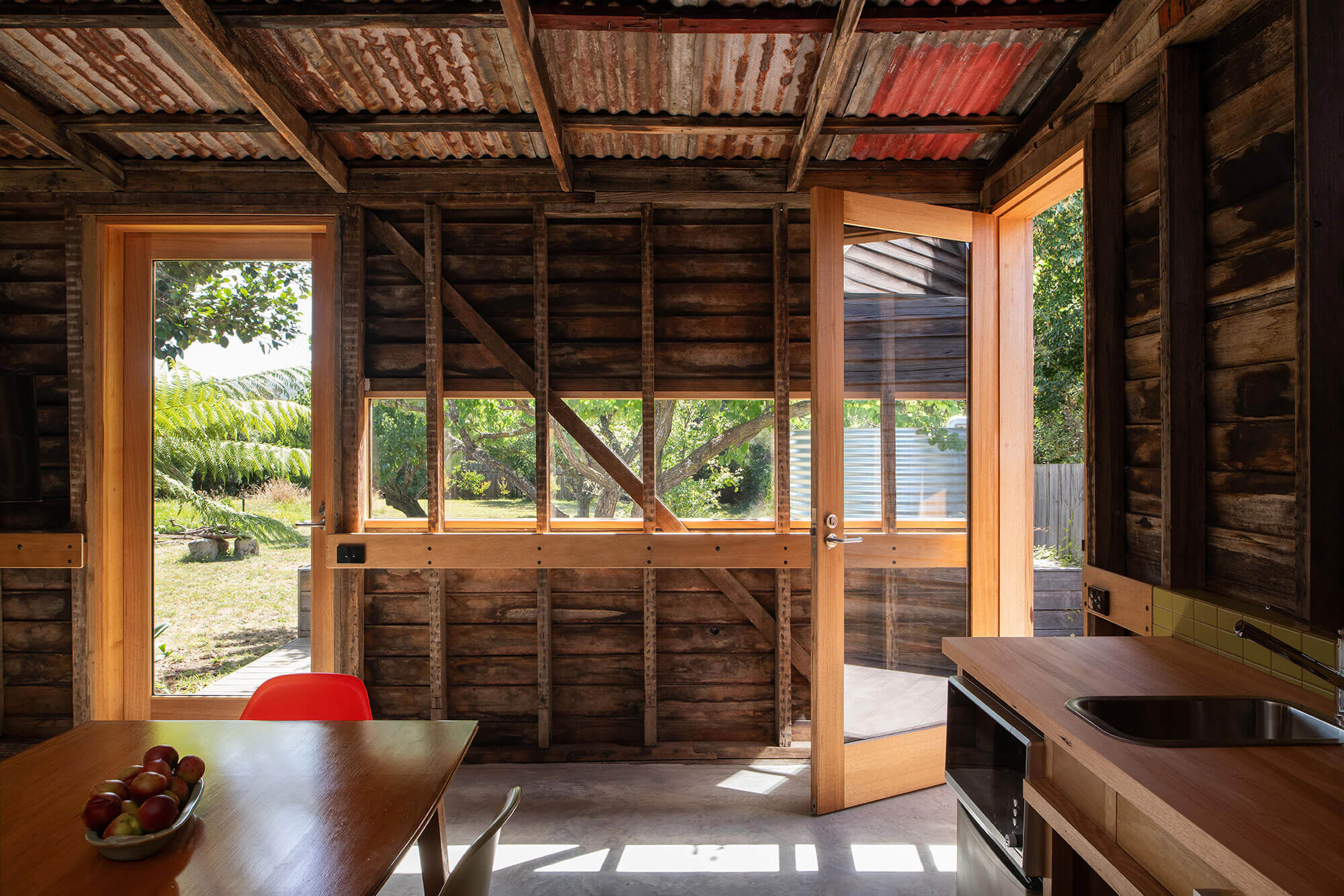
We retain traditional facades and streetscapes, but what about backyards?
The existing building had been a sleepout in a working backyard dotted with fruit trees. We wanted to keep this quality and this purpose.
From the outside, the result retains the same profile. Nearly all the existing structure has been kept, but now insulated and wrapped so its waterproof and warm. From the inside all the studwork, cladding and roofing remain, so it looks just like it did before with new fittings.
The new building adds no new floor area. However, we now have a larger bedroom, a refitted bathroom and a large space for living.
A critical part of the design was to make the building fully accessible. There are handrails around the outside of the rooms with sensoractivated lighting, along with more generally accessible aspects such as wheelchairaccessible benchtops, rails, a shower seat and talking kitchen appliances.
Sunkissed Higgins | RADS

Aussie culture has always been bound to allure of the coast. Sunny days lathered in coconut-scented lotions. Sun blushed skin becomes tanned over the longer days. Rising early to hit the surf before the wind picks up. Salty hair, sandy feet and sinking cold Coronas with friends while the kids run amok.
Welcome to Sunkissed Higgins: A home for 80’s Babies who skipped the big smoke to live the coastal dream.
Yiew!
Sweetwater House | Christopher Botterill and Jackson Clements Burrows Architects
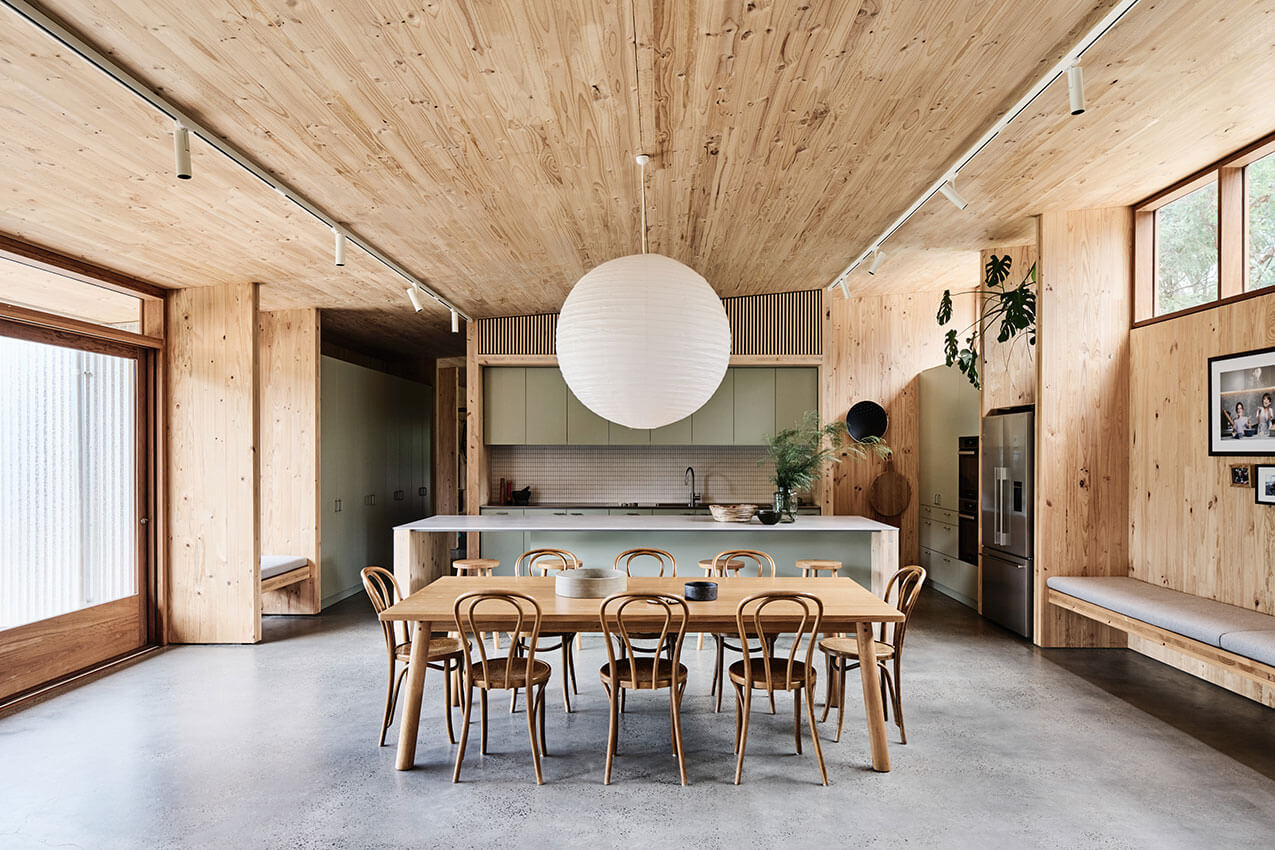
Located in Frankston South on Bunurong Country and backing onto Narringalling (Sweetwater Creek), Sweetwater House provides flexibility and sanctuary for our family of four. Designed and built during Melbournes Covid lockdowns, the home reflects an inventive response to lowcost, multigenerational living while telling a story of personal and ecological renewal.
Drawing on knowledge and experience gleaned from previous masstimber projects, the home was constructed using a prefabricated construction methodology.
Our ambition was to create a materially honest and highly sustainable home. We developed a plan arrangement that could adapt to the changing needs of two teenage children and allow for multigenerational living. The gravitational heart is an open plan living room and kitchen overlooking the creek. Encircled by tree ferns and eucalypts, the homes warm timber palette nurtures a sense of welcome and calm.
Sydney Football Club Sky Park | CO.OP Studio
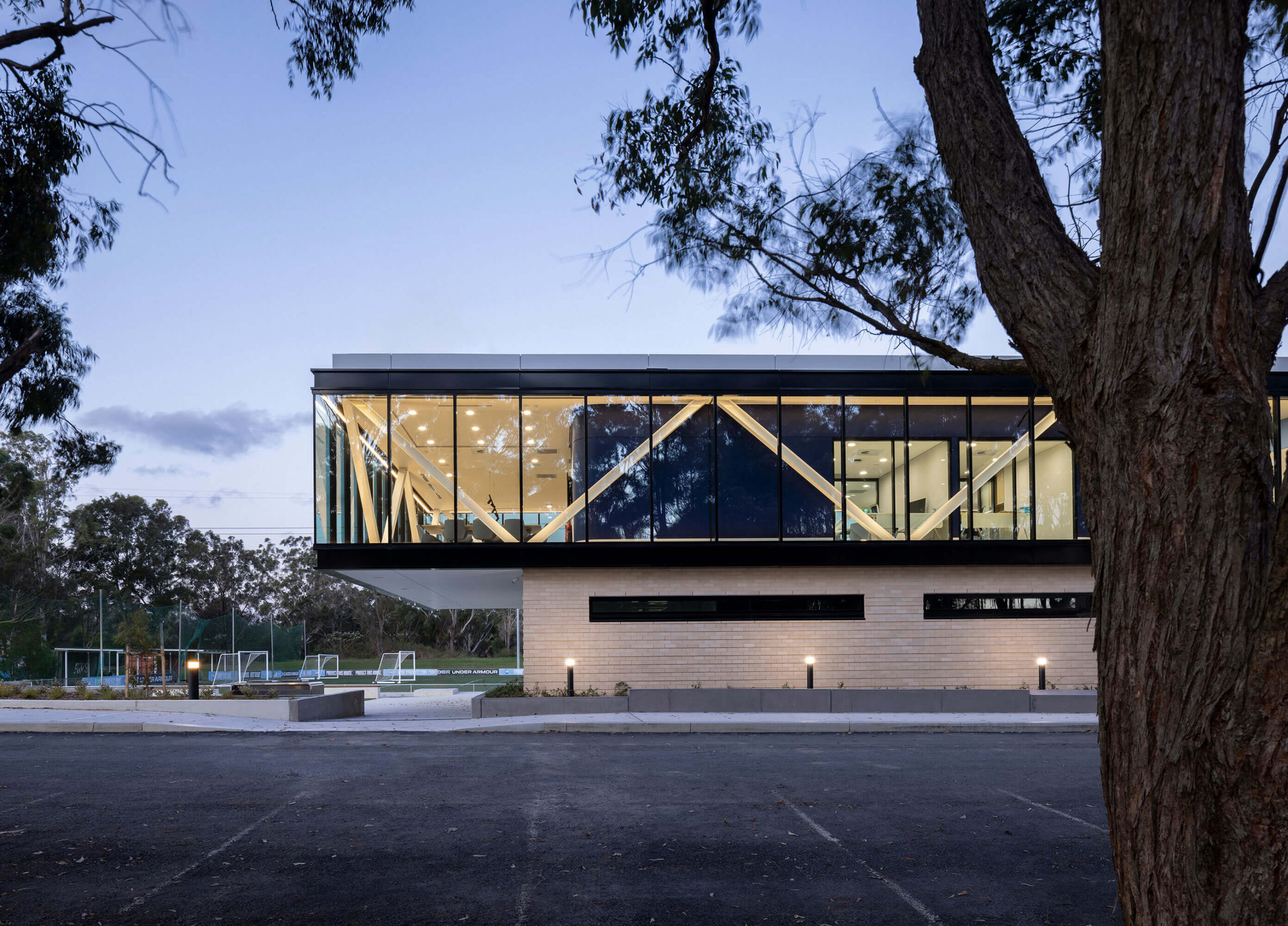
The Sky Park Centre of Excellence for Sydney Football Club unites all its members under one roof for first time in the Club’s history, creating a facility that celebrates and strengthens their family values, bringing together fans, staff, professional players, and the academy’s rising stars within Sky Park.
The restrained rigor of the building’s forms, volumes, and materials reflect the ethos of its home neighbourhood; combining an aspirational vision for Australian football with a strong and hard-wearing community foundation. The simple elegance and open plan interiors provide a high-quality space for the Club, balancing the needs for a modern commercial workplace with the facilities required for a cutting-edge training centre.
Managing various site and pandemic considerations, the design team worked collaboratively throughout with the Club, project stakeholders and contractors during a period of industry uncertainty to ensure a premier facility was delivered.
Sydney Football Stadium (Allianz Stadium) | Cox Architecture with ASPECT Studios
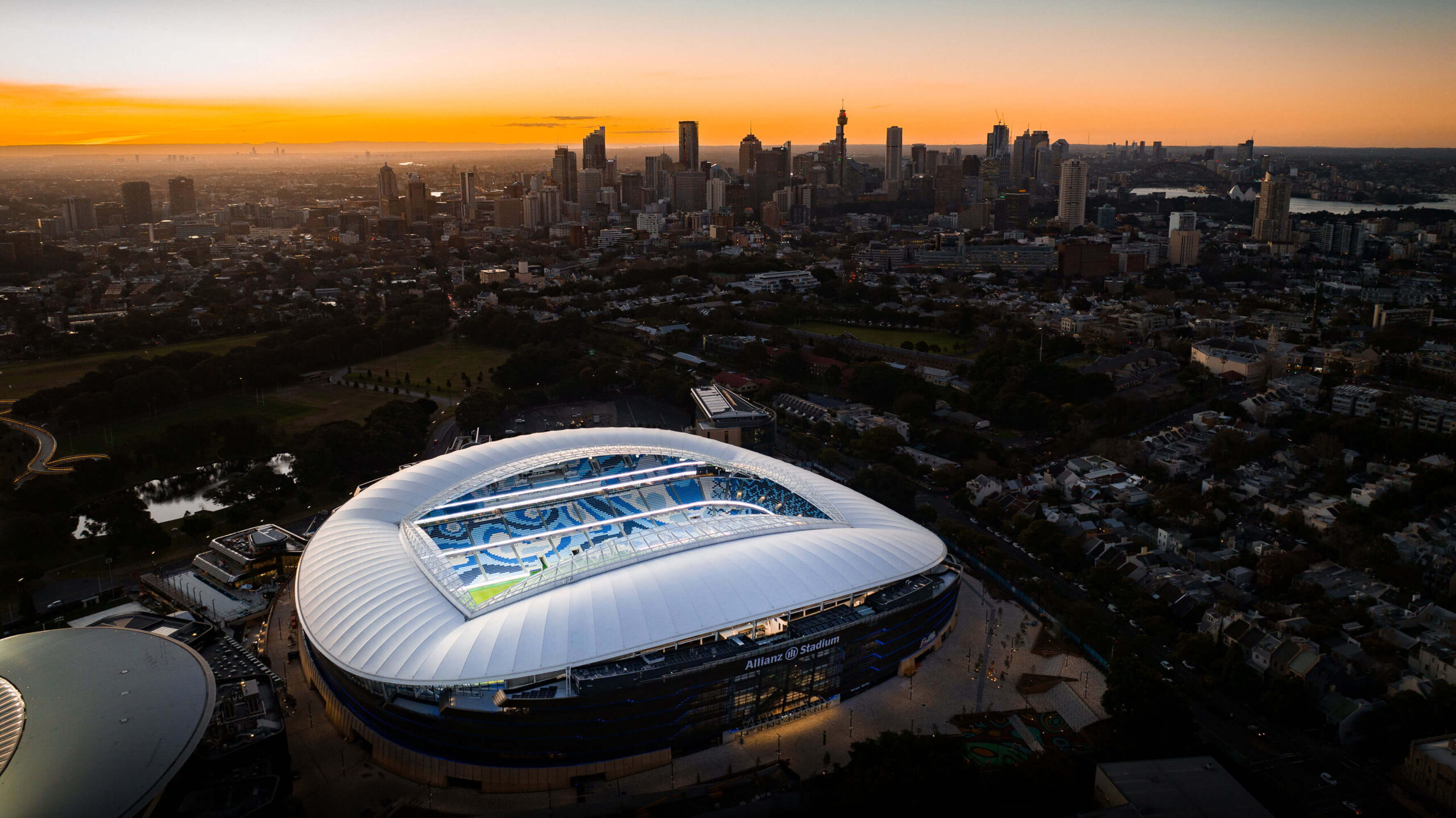
A stadium in the park a public building set within a public park. The stadium is a memorable public room for shared play and celebration.
The surrounding public domain is expanded, legible, and accessible. Varied in activation it includes intimate spaces, new public play spaces half basketball play, exercise, kids play to a civic gesture in the form of the Kippax stairs connecting Paddington and Surry Hills.
A rusticated base mediates topography, while a visually recessive bronze body contains significant program. A sinuous highly efficient white steel diagrid roof provides identity. Guided by a do more with less approach, the project achieves LEED Gold.
The Sporting Club of Sydney positioned adjacent the stadium mediates a scale shift to the smaller heritage buildings of the Sydney Cricket Ground.
The clients objective to (re)positions Sydney ahead of competing cities through offering uncompromised patron event amenity while attracting national / international events is achieved.
T3 Collingwood | Jackson Clements Burrows Architects

Responding sensitively to its rich industrial context, the design of T3 Wellington positively contributes to Collingwoods urban streetscape and sense of community.
The highquality 15level commercial building provides an activated ground plane with a cafe. A glazed facade and canopies further enhance the street frontage and pedestrian experience.
The building form references surrounding warehouse building typologies, with a rhythmic and visually cohesive brick facade to ground and podium levels, and upper levels to the east. Large, punched window openings form the facade, with metal surrounds providing solar shading.
Achieving bestpractice sustainability, the project exemplifies mass timber construction, building performance, occupancy comfort and urban environment.
