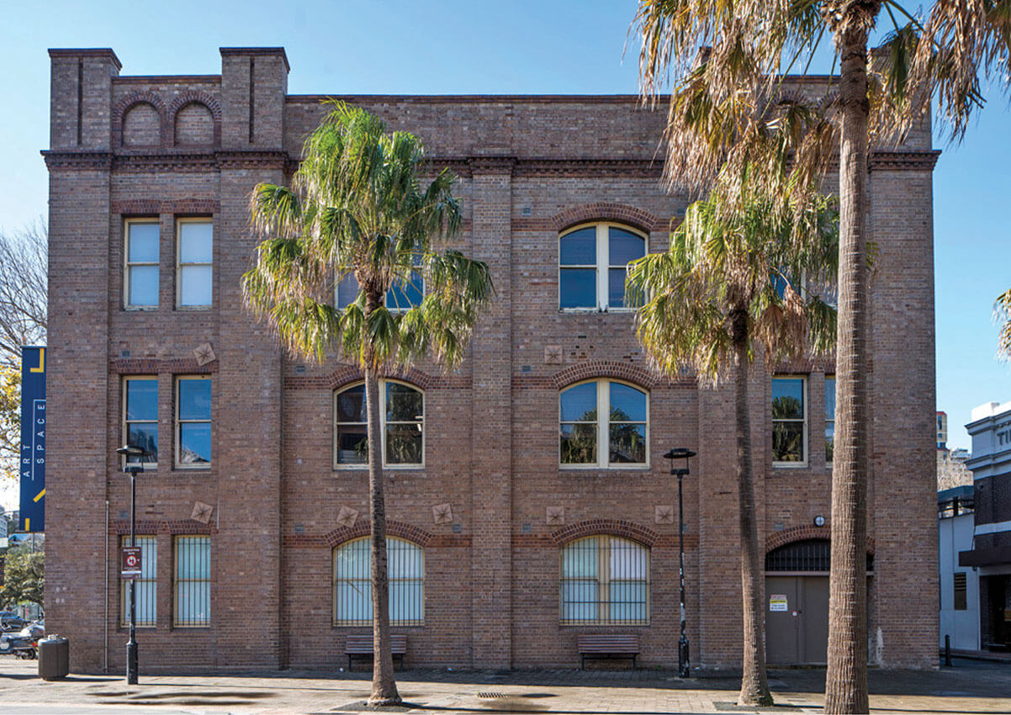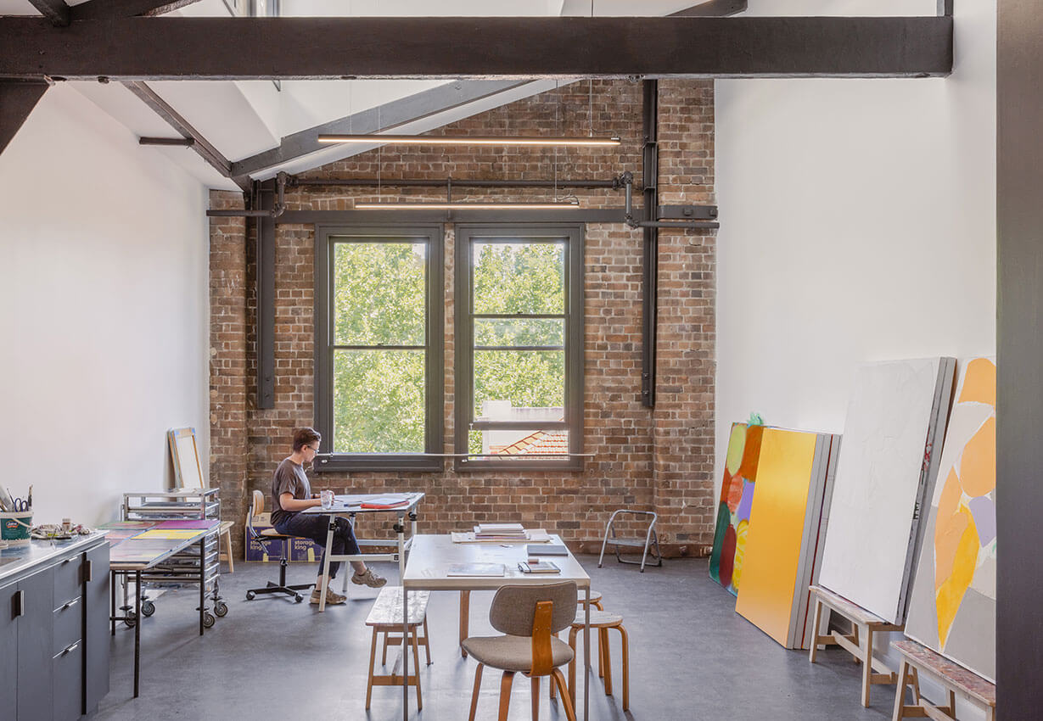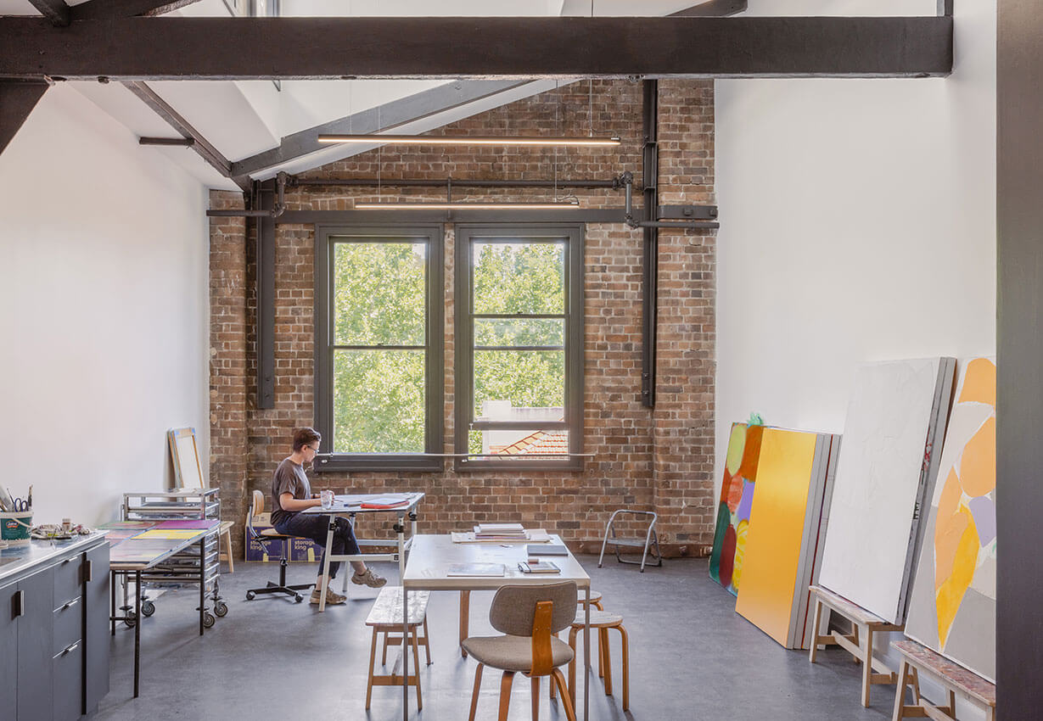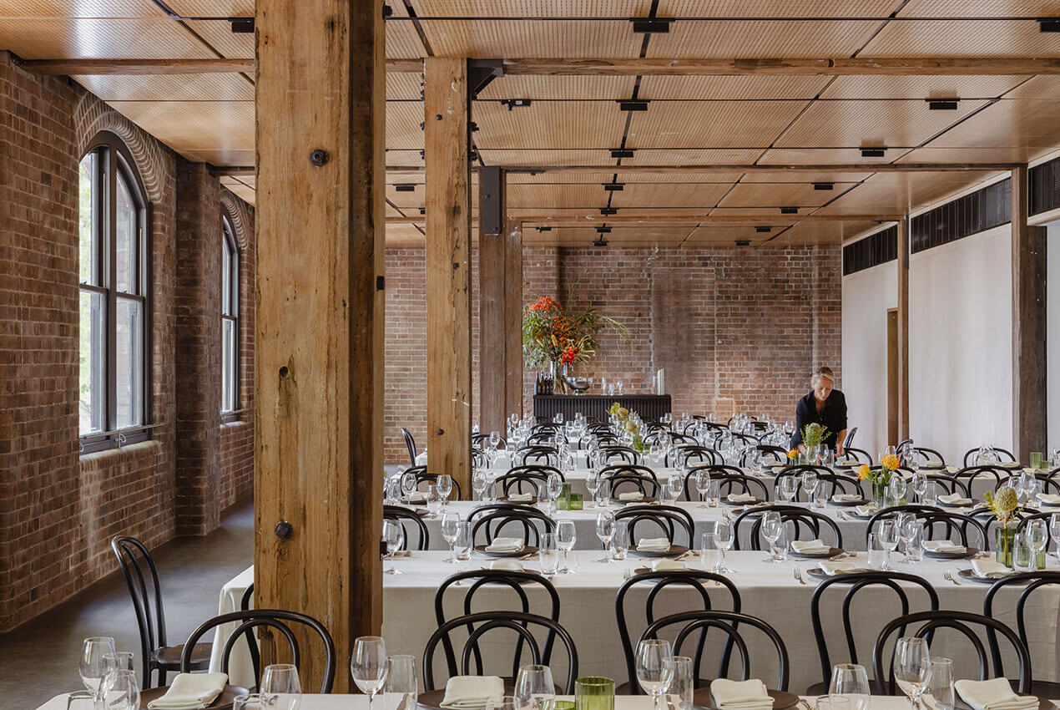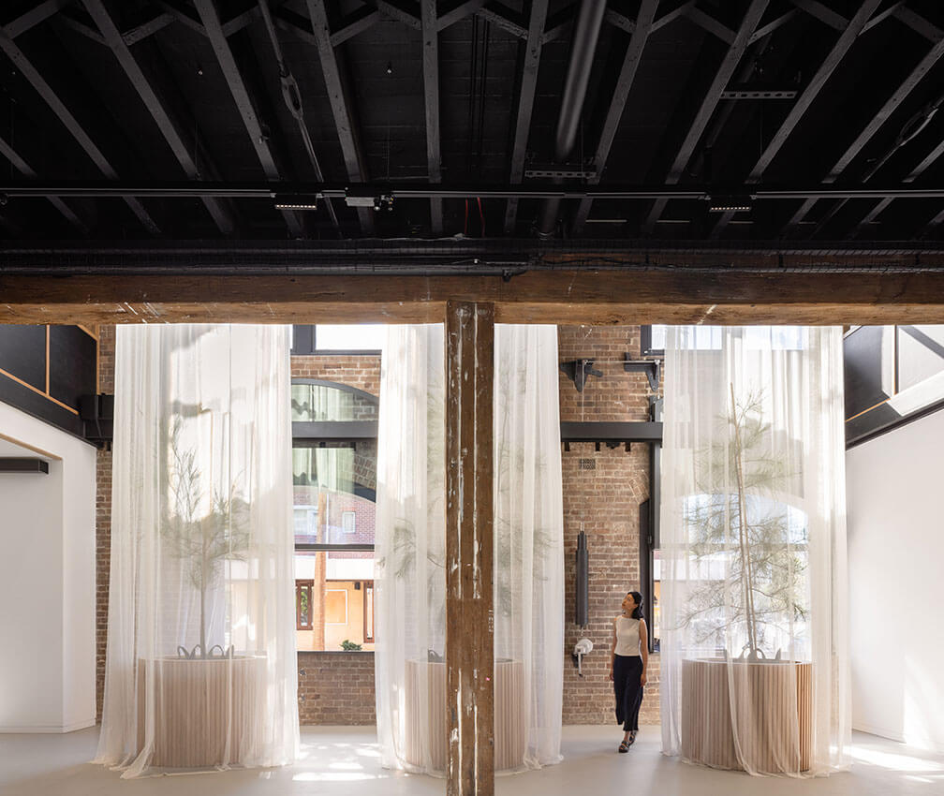The Gunnery Transformation | DunnHillam Architecture + Urban Design
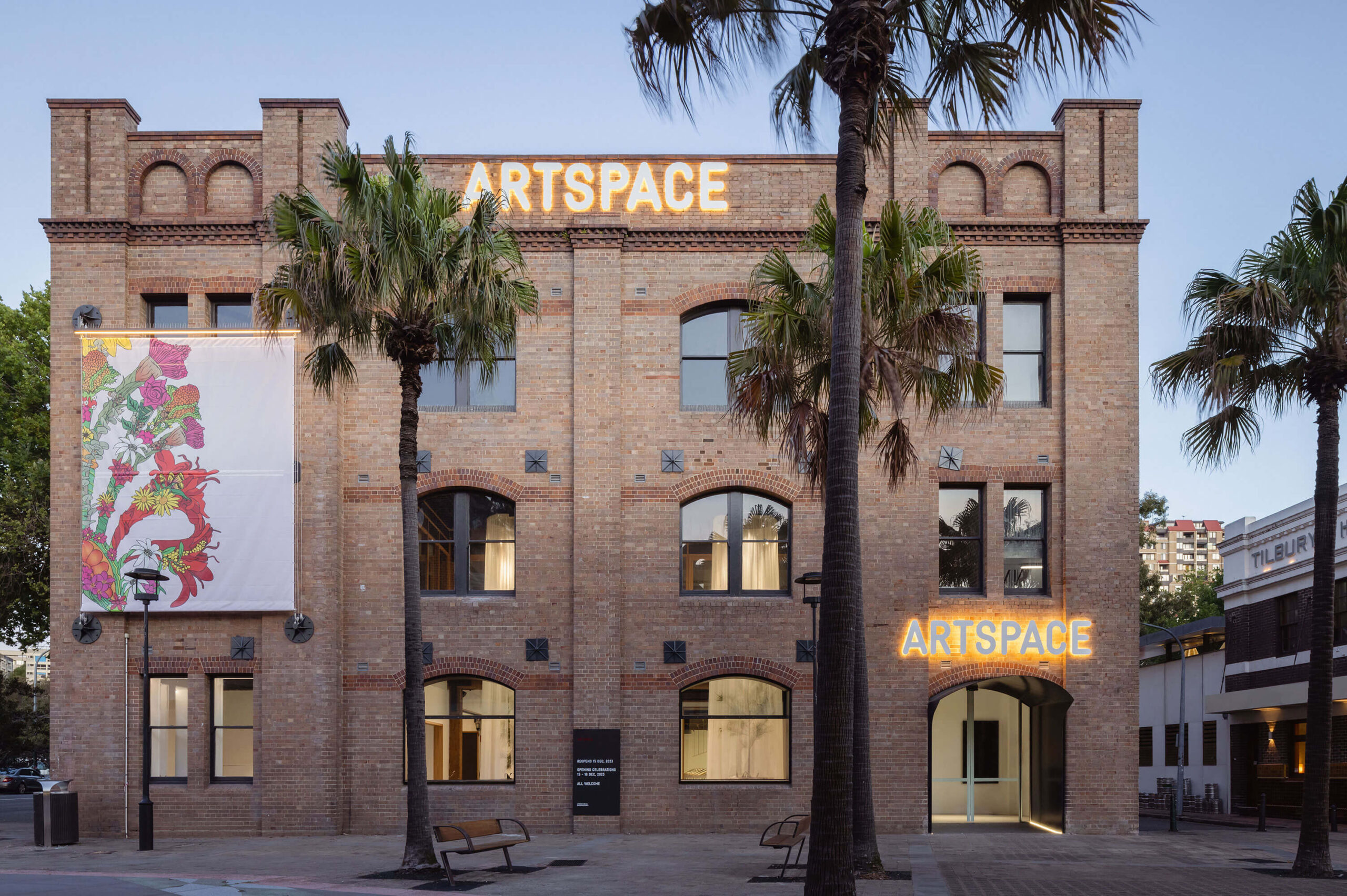
2024 National Architecture Awards Program
The Gunnery Transformation | DunnHillam Architecture + Urban Design
Traditional Land Owners
Gadigal
Year
Chapter
New South Wales
Category
Interior Architecture
Public Architecture
Builder
Photographer
Media summary
The Gunnery Transformation project revitalises the State Heritage Listed Gunnery building in Woolloomooloo into an integrated space for the production and presentation of contemporary art.
The redevelopment of the Gunnery extends Sydney’s cultural ribbon, connecting Walsh Bay with the MCA, Opera House, Macquarie St, AGNSW and Artspace.
The project, at its core, was about transforming this historic warehouse into a welcoming public building. The result is a series of world class gallery, studio, and education spaces, that significantly widen the possibilities of creating, and showcasing contemporary art in Australia.
DunnHillam’s revitalisation of The Gunnery has transformed Artspace into a fit for purpose, multi-platform, contemporary art space. The reorientation of the entrance to Forbes Street plaza has created a highly visible, welcoming, and light filled space that is enhancing visitor numbers and experiences. The new floorplan offers a mix of specialised and flexible spaces across three floors, which are underpinned by enhanced accessibility and functionality. DunnHillam’s collaborative approach has enabled us to realise a shared vision for the building, which not only helps Artspace expand our strategic objectives and artistic programs into the future, but also elegantly engages with the building’s heritage.
Client perspective
