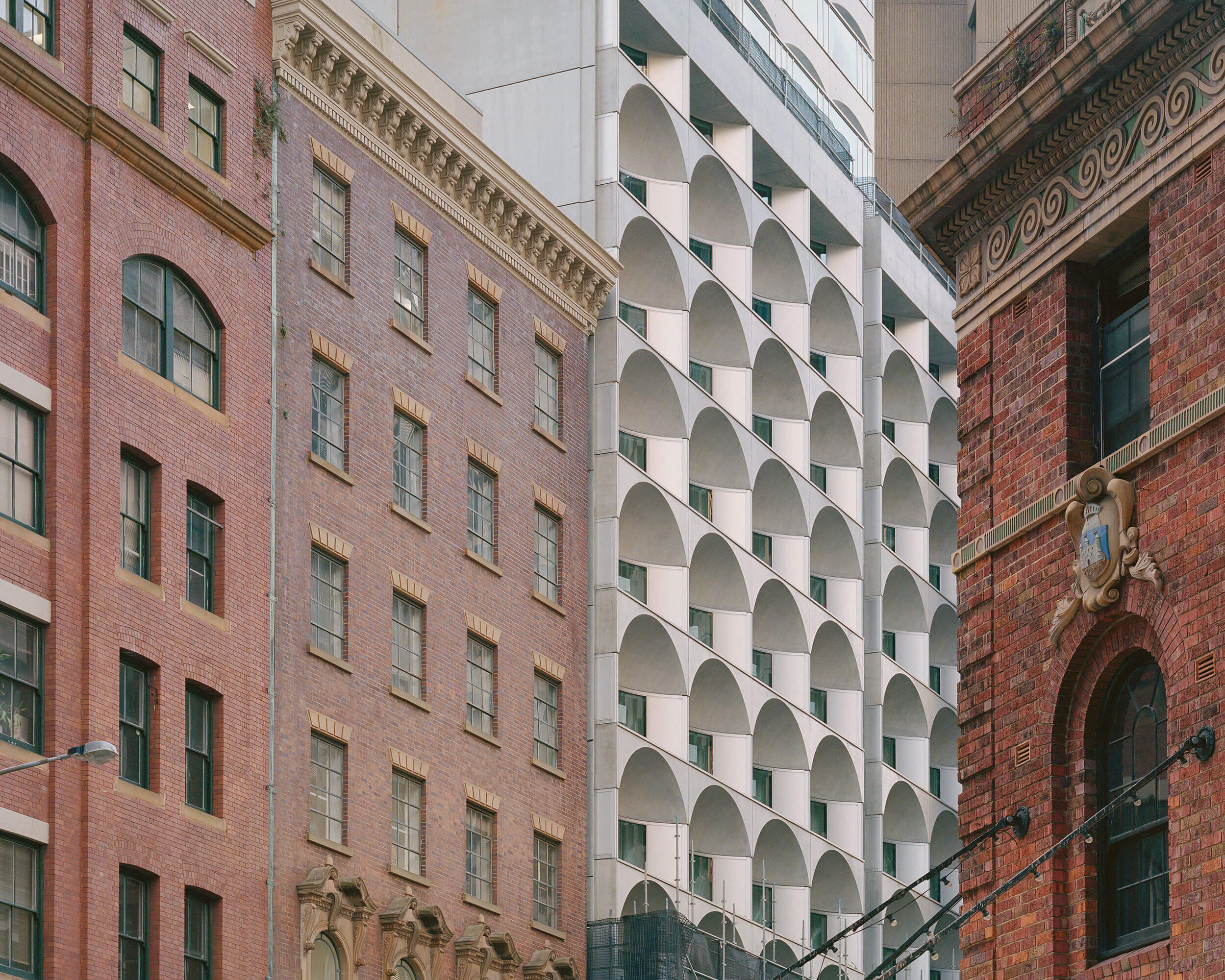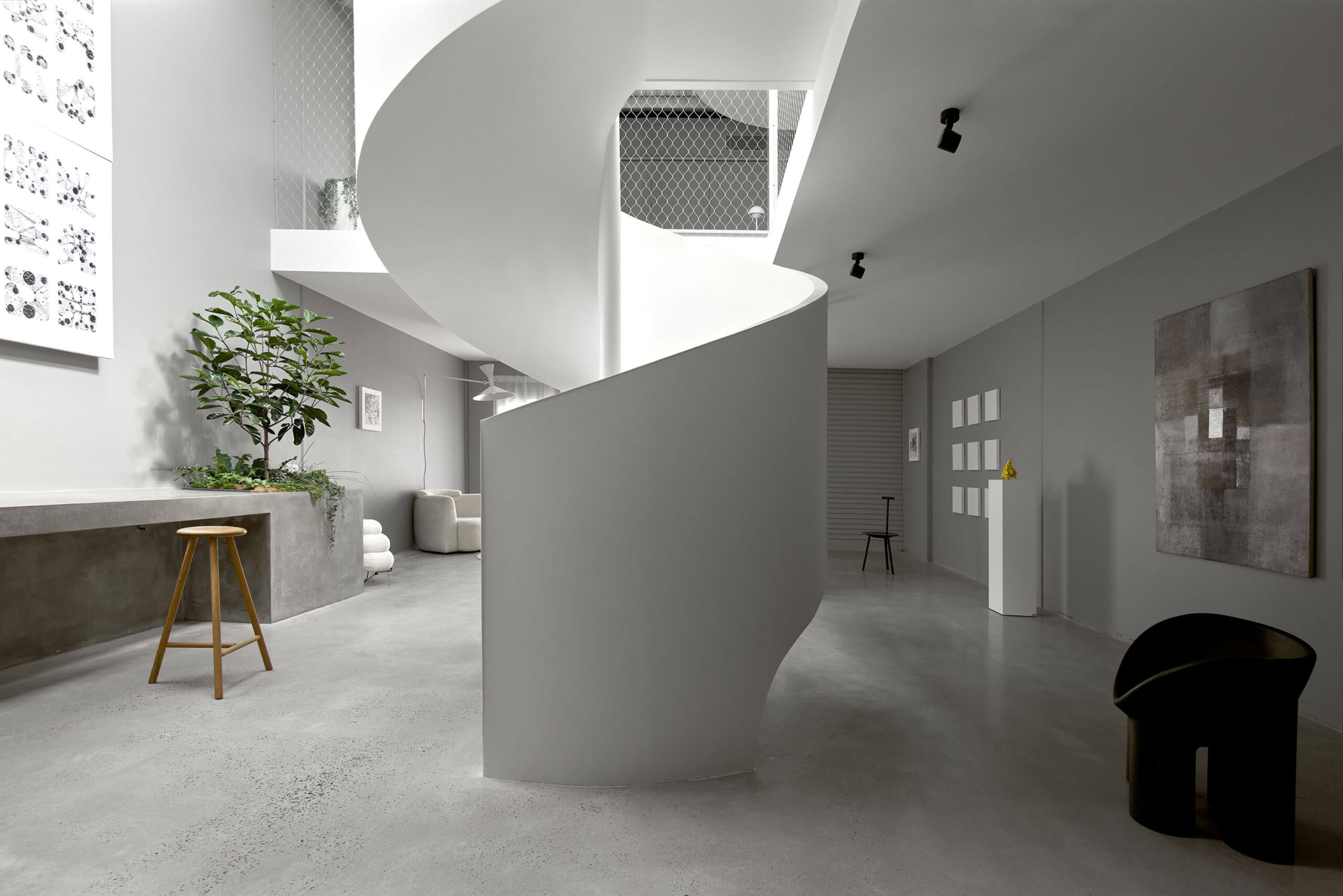The Pavilion Performing Arts Centre Sutherland | CHROFI & NBRS

The Pavilion Performing Arts Centre (formally the Sutherland Entertainment Centre) holds an important place in the collective memory of the Sutherland community. As an iconic building in a prominent location, this substantial refurbishment afforded the opportunity to create a catalyst for local placemaking. Our approach was to work with the existing building, creating a versatile, welcoming timber and glass foyer that improves connection with the neighbouring Peace Park.
The venue boasts a spacious auditorium with seating for over 680, offering every visitor an intimate and engaging experience. The Pavilion also features versatile events spaces that can accommodate a range of performances, exhibitions, conferences, and community gatherings. Visitors are immersed in a captivating atmosphere that blends elegance, innovation, and artistic vibrancy. The Pavilion Performing Arts Centre sets a benchmark for performing arts facilities in the Shire, supporting the local community, while attracting touring productions to the region.
The Peacock Centre | Xsquared Architects

In 2016, North Hobart’s Peacock Centre was significantly damaged by arson.
After substantial investigation, Xsquared Architects established that it would be possible to restore it to its original condition.
The restoration, ‘rising from the ashes’, reflects a parallel vision for a new service model for people with mental health issues in accordance with the world standard Trieste Model of mental health care.
A second devastating arson fire occurred on 24 December 2021 that consumed large parts of the completed work as well as causing significant additional damage. A very large part of the restoration work that had been completed had to be carried out for a second time, and the setback had a massive psychological impact on everyone working on the project.
Notwithstanding, the Peacock Centre has been successfully reinstated as a notable feature of the North Hobart urban environment.
The Porter House Hotel | Candalepas Associates

Located in the heart of Sydney, the Porter House Hotel is composed of a 10storey podium wrapping around the south & west of heritagelisted Porter House. The hotels reception, guest & patron facilities are located in Porter House while the guest rooms are housed within the podium.
The design is based upon a delicate interplay of heritage and modernity, evoking a sense of elegant sophistication. A distinct appreciation of craftsmanship pervades throughout, stemming from the sites rich and layered history.
The podium is composed of arches & apses, a uniform & simple expression that contributes to a sense of urban activation at street level. It includes an art installation designed in collaboration with artist Maria Fernanda Cardoso.
Public spaces integrate heritage interpretation, enhancing visitor engagement, while private rooms prioritise comfort & connectivity to the exterior architecture. The room planning emphasises privacy and intimacy, resembling apartments more than hotel suites, contributing to the overall architectural composition.
The Roundtable | Common & Enlocus

The Roundtable is a temporary 7m diameter communal table filled with edible plants, located in the Errol St Reserve, North Melbourne. Commissioned for the postCOVID City Activation Grant program, the Roundtable has positively contributed to its community, hosting events and serving as a gathering space a place for harvesting herbs, working, eating, and interacting.
The design minimizes environmental impact, using digital tools for optimal material use. The table’s folded geometry reduces material consumption, while its parts slot together easily, assembled by two people in half a day. The structure uses FSC plywood, and a mild steel top for weather resilience and longevity. All materials are recyclable or upcyclable, extending its benefit beyond its installation period
The Roundtable offers a place to gather, share, and connect, promoting social interaction and environmental consciousness through urban food plants. It’s a testament to how small, communityfocused design can positively impact the world.
The Rox Apartments | Core Collective Architects

The Rox Apartments makes a positive contribution to Hobarts urban realm whilst respectfully restoring and reinvigorating the surrounding heritage buildings. This project was spearheaded by a longterm owner of the heritagelisted property with a passion for its rich history. The development comprises a new apartment building with 15 apartments and ground floor commercial space, as well as the careful restoration of Scotch College (c.1880) at the rear of heritage listed Roxburgh House (c.1870).
The development is cited by the Tasmanian Heritage Council as a case study project, describing the conversion of the former Scotch College building into apartments as inspiring. The Rox demonstrates the potential for new housing in the centre of the city to increase density while responding to its heritage context with sensitivity, activating the ground plane and improving the quality of the urban realm.
The Surry | Candalepas Associates

Fronting a major arterial road in Surry Hills & on the fringe of the city, this medium density development of 24 new apartments makes a strong & considered contribution to the streetscape.
It is appropriate in scale to its surrounding urban context & exhibits a limited palette of materials. These considerations contributed to the rare decision made by authorities to remove the two heritage (contributory) buildings to make way for this exciting project.
Designed in close collaboration with clients Camilla and Oscar Done this thoughtfully detailed and wellplanned project provides consistent & uncompromised amenity throughout. It successfully answers design challenges, whilst prioritising principles of environmentally sustainable building design. Creative solutions have been sought to address noise & sun, shielding and protecting its inhabitants whilst offering light and efficient ventilation.
The glittering tapestry of turquoise & tangerine coloured ceramic tiles animates the distinctive Elizabeth Street façade, refreshing & reenergising a once neglected part of our city.
The Sydney Swans HQ at the Royal Hall of Industries | Populous

Sydney Swans HQ is the adaptive re-use of The Royal Hall of Industries at Moore Park into a unique high performance training facility. Established by the Royal Agricultural Society, for over a century the RHI has been an integral part of the city’s event life.
The Redevelopment has breathed new life into the hall, seeing the building operating all year round. The design team collaborated closely with the club to meticulously plan the internal layout of the facility while respecting and enhancing the hall’s original features to showcase the ornate roof trusses and defined entry porticos.
By repurposing and revitalising this beloved landmark, the Sydney Swans HQ stands as a testament to the adaptive reuse of historical architecture and a showcase of the city’s commitment to both sporting and community engagement. The facility is targeting a 5-star Green Star certification and has established a new home for the football club.
Taronga Nura Diya Australia Experience | lahznimmo architects

The Nura Diya Australia experience at Taronga Zoo showcases unique native flora and fauna in their natural habitat. Nura Diya Australia is home to everything from larger animals like Kangaroos, Emus, Koalas and Dingos, down to smaller nocturnal animals like Ghost Bats, Bilbies, Chuditch and Dunnarts.
Nura Diya Australia displays native wildlife and landscapes in an unobtrusive manner, conveying an educational message of conservation through minimal intervention. This was achieved by working with the existing mature landscape and heritage elements, along with integration of multilayered cultural messaging throughout the experience.
The exhibit path snakes through various native landscapes, ranging from wetlands through to arid woodland and then up into the tree canopy via an elevated boardwalk to view koalas in the tree canopy. The Australia journey then winds its way down around the Dingo habitat situated on the rock escarpment and then underground to the refurbished Nguwing Nura nocturnal country.
Taroona House | Archier

On a steep and densely forested hill overlooking Hinsby Beach, three rectangular structures assembled like tree branches that fall down the hill and pile on top of one another. Utilising prefabricated elements the main house consists of two of the ‘branches’ stacked at a right angle, with the third, an art studio, separated by an outdoor deck. Segmentation of the house allows expansion and contraction according to the number and needs of occupants, reducing conditioned floor area and thus reducing energy usage. Cantilevering forms create openings between the structures and the hillside, offering pathways for local wildlife and a concealed entry for the main house, below the upper floor. Interior spaces feature a dark timber palette amplifying the activity of the bushland surrounding the house, while the dwelling is wrapped in a prefabricated timber window system, minimising steel and maximising the connection to the powerful Derwent River.
Tasman Gallery | Benn + Penna

**Hybrid space blends work and lifestyle a workplace in a gallery**
**Tasman Gallery by Benn + Penna demonstrates how spatial and material design can improve wellbeing and stimulate cross pollination of ideas.**
The concrete and steel shell of a prefabricated storage shed in the Byron Bay Arts and Industry Estate is transformed into a hybrid workspace and gallery, embracing the zeitgeist of the post covid era.
With overlapping activities and requirements, a minimalist design rationalises elements with different scales and atmospheres within the one box.
From drama the mezzanine wraps the void, like a stage, with a stainless steel curtain. To dynamism the strong sculptural staircase sweeps up sight lines across the levels, evoking movement, and acts as a catalyst for workplace interaction. To softness diffuse light, gentle acoustics, intimate scaled spaces.
The project creates calm, constrained and considered zones, using a minimal material palette, with a modest, timeless design, for sustainable outcomes.
