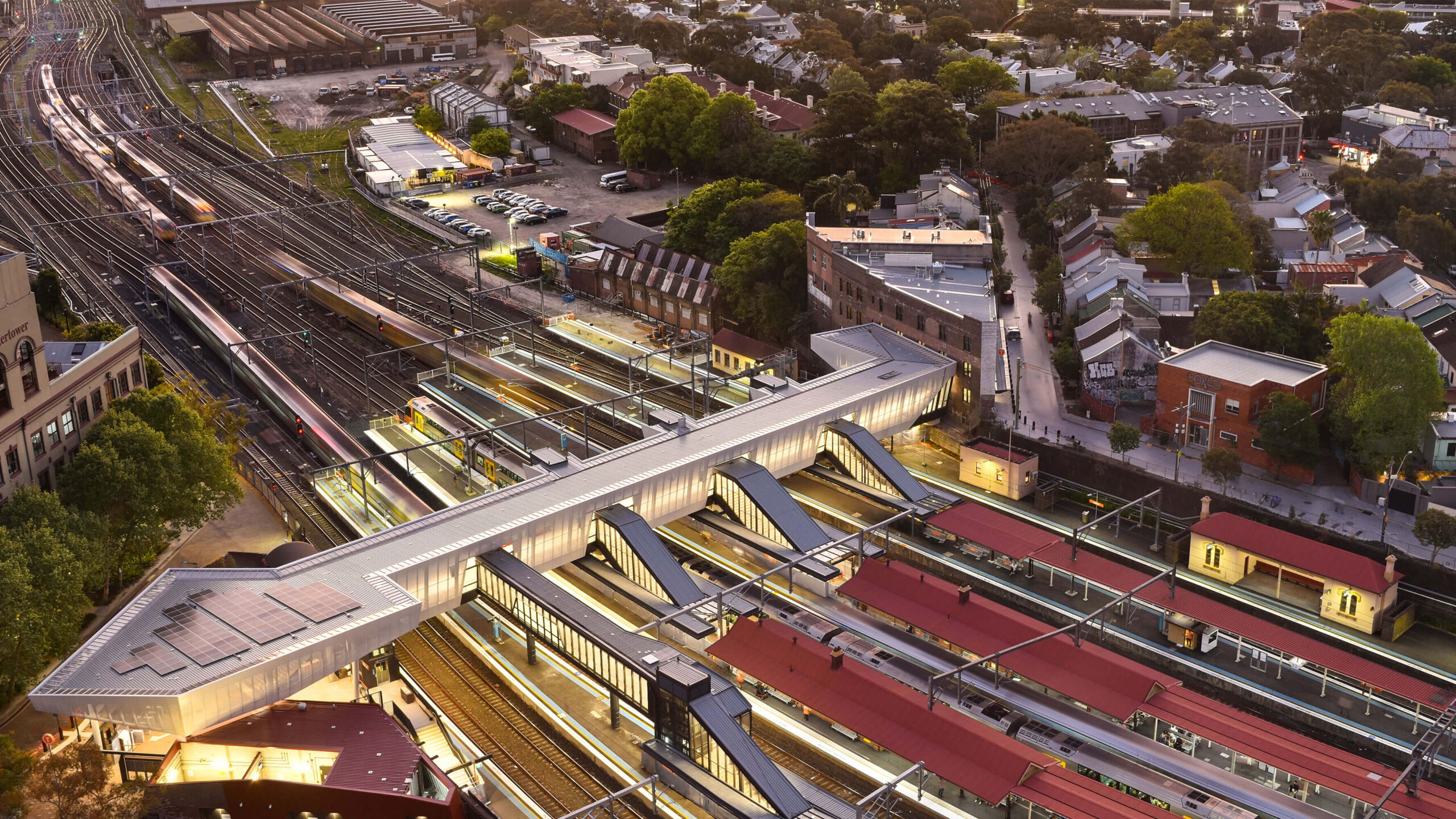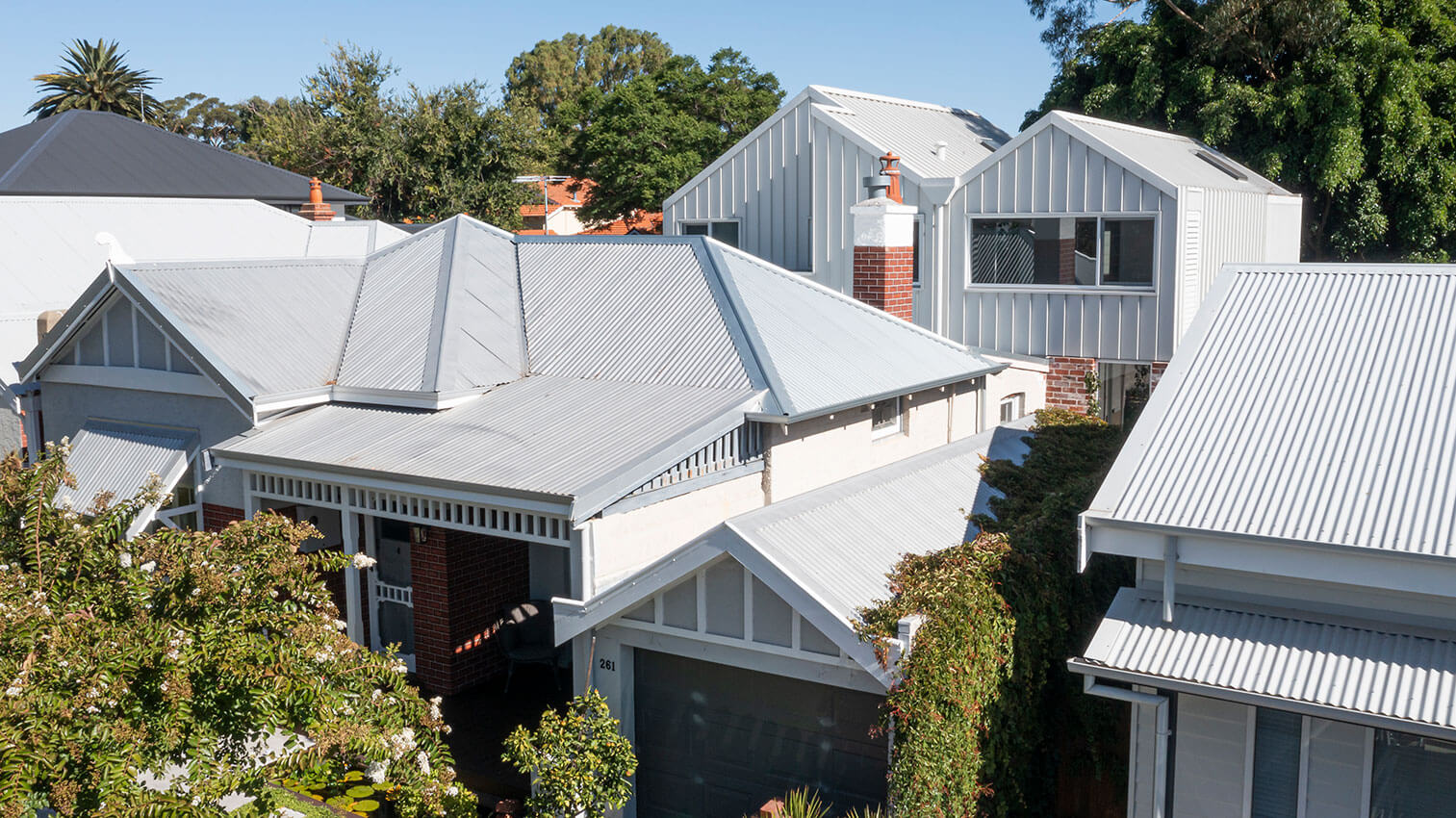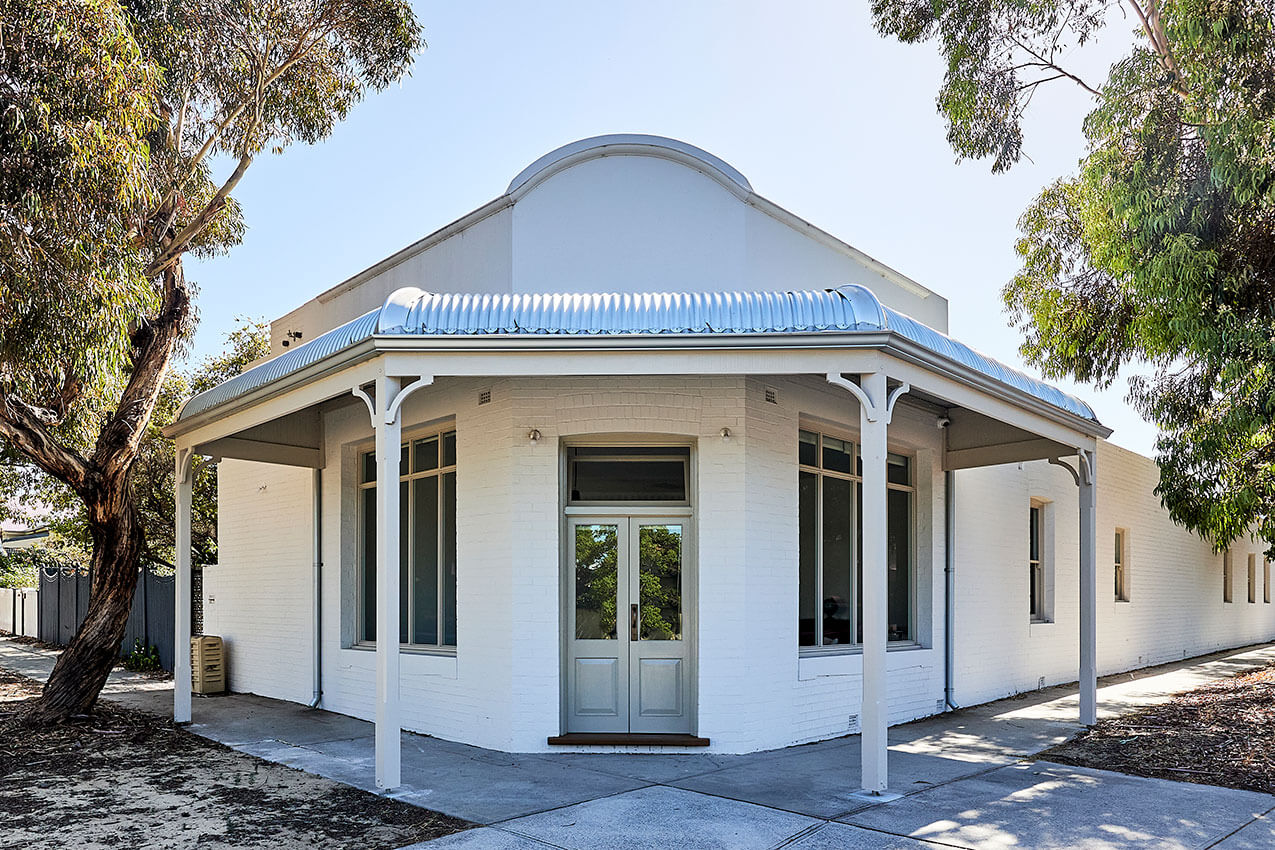Transport Access Program – Tranche 3 | Transport for NSW Urban Design (Public Transport & Precincts)

The Transport Access Program (TAP 3) is a 10year, billion dollar project of station precinct upgrades across NSW. Design managed by Transport for NSWs Urban Design Team, the program goes beyond accessibility compliance to deliver bespoke, safe, pedestrianfriendly environments in complex urban neighbourhoods, regional towns, and heritage settings.
The TAP 3 program challenges traditional thinking, bringing an architectural and urban designled process to one of the most heavily regulated sectors within the built environment. The program spans 54 station precincts across city, intercity and regional networks.
It has delivered valuable place benefits that could easily have been abandoned in favour of cost and compliance. Improved access comes hand in hand with urban heat mitigation, Aboriginal and heritage interpretation, intuitive way finding and reduced visual clutter. By championing strong contextual public domain principles from the beginning, these station upgrades move beyond standardisation and repetition to positively contribute to the communities they serve.
Transurban | Bates Smart

Transurbans new workplace, located in Sydneys Poly Centre, achieves elegance by focusing on the essentials only. The base building architecture with its long, skinny floorplates, double height spaces and large concrete buttresses helped us to derive three interior principles.
1.Focus on simple but strong ideas, to sit cohesively within the base building.
2.Play with volume and shape, to buffer the space and create key moments of welcome and effect.
3.Prioritise the workzones to have just as much intent and impact as frontofhouse spaces.
The client floor avoids embellishment, instead demonstrating a few bold moves from the moody arrival in the lift lobby to the impressive glass conference rooms. A simple stair connects to the workfloors below, where workstations are reduced in density and illuminated by diffuse light. The interior cleverly integrates a material palette that speaks to Transurbans portfolio Sydney stone, concrete, steel and digital artworks.
Tree House | DunnHillam Architecture + Urban Design

This house has as its central organising principles two things; the established garden and the kitchen table. During the previous 20 odd years of occupation of this house by the clients those two elements were almost the same thing. The majority of meals were eaten at a large table in the garden, and though the brief was to provide a more allweather solution to dining there was also a desire to keep the connection and feel of being in the garden.
The design of this house has dual ambitions; to provide a quiet retreat for two busy professionals, and then at other times to welcome family and friends. Further, the house seeks to demonstrate a way of living that creates more gentle density in our established suburbs and to give an old house another couple of hundred years of useful life.
Tree Island | Carter Williamson Architects

Tree Island is a family home whose airy verticality transcends the limitations of its tight footprint and heritage context, using planning constraints as direct design opportunities. Elegantly balancing the protection of an existing cottage with the freedom to climb up against the adjacent warehouse conversion, its dramatic section is as rare as it is expansive, making of the most of its narrow innercity site.
A breathtaking, lightfilled void at the centre of the home unites the living, dining, and kitchen areas, playing host to a glorious fig tree planted in the kitchen island itself. Illuminated by a long, northfacing skylight, this doubleheight space cradles the most essential functions of its young familys life as it brings the garden inside.
Treetop House | Whitehaus

Treetop House delivers a unique family home for a family of six in Subiaco. The brief was to keep as much garden as possible to ensure space for four active kids and provide a robust passive solar house for the future. The south facing addition provided challenges for getting in northern light into the garden and the house and this was achieved through a double gable roof style and north facing windows cut into the living and kitchen areas. To conform to the height limits without compromising the quality of the resulting spaces, we included raked ceilings in the new upperlevel bedrooms. These have a fantastic cubbylike feel, thanks to their outlook into the established gardens generous tree canopy.Our clients were extremely pleased with the resulting design and made statements to the fact that they could never have imagined achieving a result of this quality and delight.
The Hutchins School Pre-Kinder | ROSEVEAR STEPHENSON

The Hutchins School Pre-Kinder is a child centred learning space that allows children who need to move more than they need to sit still, to be dynamic and active participants in learning. The building opens to welcome the outside space as a third teacher – the changing weather, the nearby gums and wattle, the Derwent, Kunanyi engage in learning that connects children to the local environment and supports them to engage with and care for country.
Seasonal changes throughout the year such as the frequency of rain events are viewed through the lens of play. Students are involved in the capture and use of rain water to develop an understanding of finite natural resources and changing climatic conditions.
The National Site of Recognition for Thalidomide Survivors and their Families | PLACE Laboratory with Gian Tonossi

The National Site of Recognition was established by the Australian Government to acknowledge the thalidomide tragedy and as a lasting reminder to all Australians that the lessons of the tragedy must never be forgotten. Thalidomide, introduced in the 1960s, had devastating consequences, causing severe birth defects.
The glass brick structure designed by PLACE Laboratory aims to create a space for empathy, emotional reflection, and education.
Symbolic gestures unfold a narrative as visitors move through the space, with features representing the fragility of life, the ripple effect of thalidomide, and survivors’ strength. Words etched into the walkway convey the impact, acknowledging trauma and loss. A historical timeline educates about the tragedy, while an archway through the structure frames a view of Lake Burley Griffith offering hope and a sense of fulfillment. The memorial provides a serene setting for reflection, emphasizing the ongoing impact of thalidomide on survivors and fostering awareness.
The Nursery on Brunswick | Clare Cousins Architects

Previously home to the Fitzroy Nursery for over 40 years, locals have come to know and love this place as a verdant and openair respite within the tough urban fabric of the high street. The Nursery on Brunswick is a mixedused building with retail, commercial and residential tenancies that all benefit from the red brick, north facing atriumlike garden at the centre of site.
Countering more typical yieldfocused developments in the area, the atrium prioritises quality of amenity over maximum density, providing light, greenery, garden views and amenity to both tenants and the public realm.
The Old Corner Store Subiaco | Paul Hofman Architect

Built circa 1922, 142 Hensman Road (formally 120 Nicholson Road) Subiaco was originally a two room butcher’s shop. From 1925 to the late 1970’s it operated as general store. It was heritage listed by the City of Subiaco in 2015, being one of only five surviving examples of interwar corner stores in the precinct.
The property was in very poor condition when the client, a niche perfumer, took ownership in 2020. Her vision was to develop an atelier with residence.
Approval was granted to restore the building, reconfigure the existing accommodation and reactivate the commercial space. New living and creative studio spaces were added, wrapped around a northern courtyard and aromatic garden, and the bull nosed veranda was reinstated.
This restored and sensitively developed property now sits comfortably within the secondary village hub on Nicholson Road, much to the delight of local residents.
The Parks – Red Hill | Stewart Architecture

The Parks Red Hill is a residential development of six buildings bounding Lady Nelson Park. The challenging topography and geometry of the site leads to each building as unique but sharing common architectural design and detailing. Sensitive streetscape character, elegant façades and intriguing roofscape incorporating attic apartments with dormer windows and recessed terraces characterise the development.
Residents engage with their surrounding environment including the park, the local shops, and surrounding streets. The interface with the public realm is achieved through generous setback courtyards, greenery to soften the edges, permeable fencing, wide footpaths with planting, and architectural articulation on the facades.
Generous internal layouts have been carefully designed to provide high quality living space. Quality materials and with no applied finish to allow the façades to age gracefully and with minimal maintenance. Useable recessed balconies, extensive natural ventilation and deep soil planting contribute to a sustainable development.
