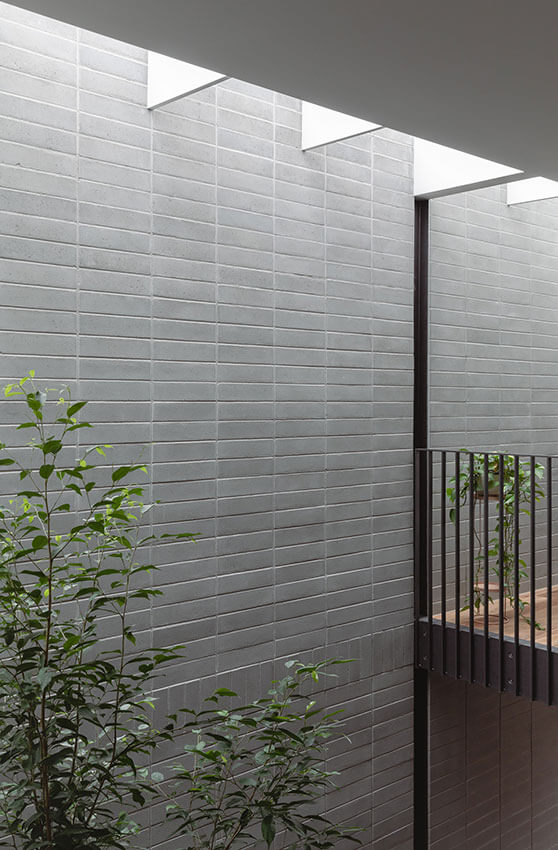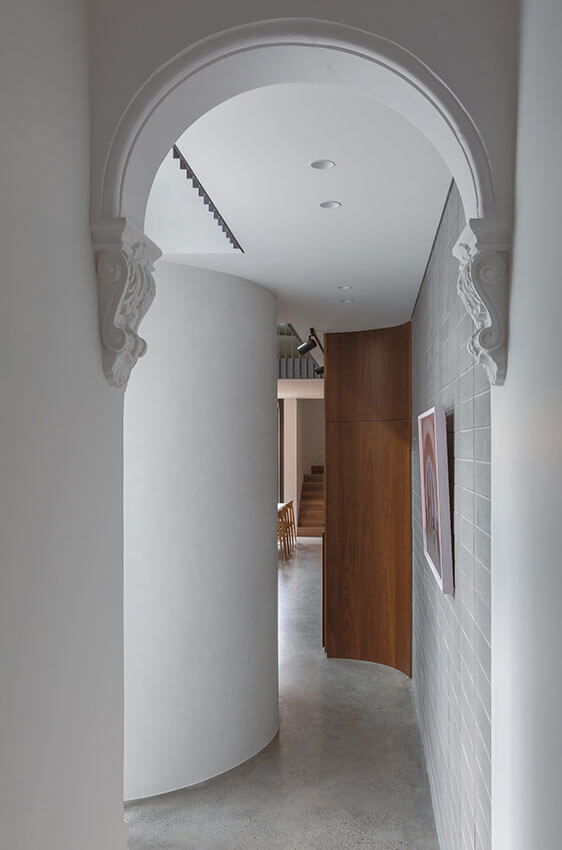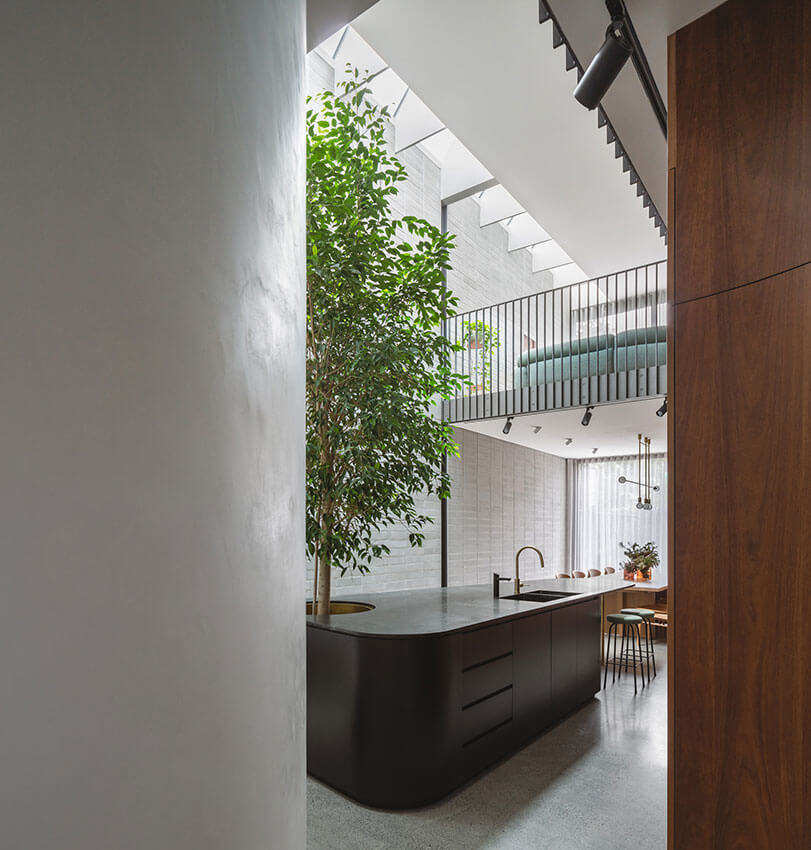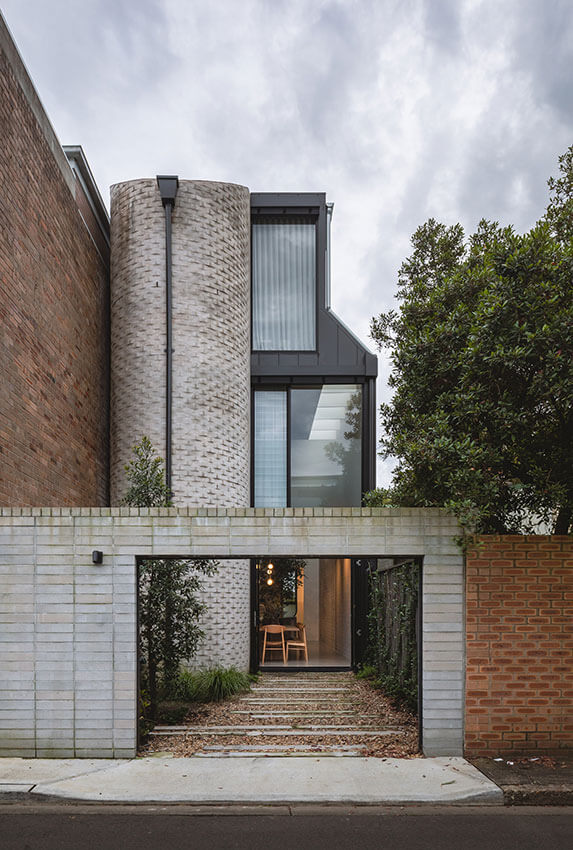Tree Island | Carter Williamson Architects

2024 National Architecture Awards Program
Tree Island | Carter Williamson Architects
Traditional Land Owners
Gadi Peoples of the Eora Nation
Year
Chapter
New South Wales
Category
Residential Architecture – Houses (Alterations and Additions)
Builder
Photographer
Media summary
Tree Island is a family home whose airy verticality transcends the limitations of its tight footprint and heritage context, using planning constraints as direct design opportunities. Elegantly balancing the protection of an existing cottage with the freedom to climb up against the adjacent warehouse conversion, its dramatic section is as rare as it is expansive, making of the most of its narrow innercity site.
A breath taking, lightfilled void at the centre of the home unites the living, dining, and kitchen areas, playing host to a glorious fig tree planted in the kitchen island itself. Illuminated by a long, northfacing skylight, this doubleheight space cradles the most essential functions of its young family’s life as it brings the garden inside.
I dont think a single person has visited our home without saying Wow! as they walk into the kitchen and catch their first glimpse of the tree. We wanted a functional family home that had wow factor without being overtly trendy and Carter Williamson nailed it. Our new home has made family life so much more enjoyable the kitchen is so functional and a dream to cook and entertain in. The multiple living spaces give us room to live and play together or apart without being confined to bedrooms, while the central void makes the home feel connected and convivial.
Client perspective









