The Workshop and Levee Studios | Xsquared Architects with BVN

Xsquared Architects with BVN have revitalized the former1951 Diesel Workshop. New flexible and technologically sophisticated teaching spaces have been created in a respectful dialogue with the heritage-listed fabric and vast open spaces of the original building.
New windows open the building to the public realm and allow student ‘Learning through Making’ activities to be on constant display. Open plan spaces support cross-fertilization between students and academics from different disciplines.
A new energy efficient mechanical system works in tandem with increased spatial openness to achieve thermal comfort where previously the building was painfully cold, hot, or noisy depending on environmental conditions.
A detailed sustainability analysis indicates that revitalisation represents a 63% reduction in carbon emissions compared with newbuild and strongly supports the sustainability case for the refurbishment of existing buildings.
For a relatively modest budget the project delivers a high performing facility embraced by the student, academic and broader community.
Thompson Residence | Cullinan Ivanov Partnership Pty Ltd

A new family home, perfectly situated facing due north and buried into the landscape. This allowed the whole whole house to be on one level. While the eastern side of the house is part of the landscape the northern ends of the pavilions rise above the ground towards the sunlight.
The entry sequence deliberately funnels and compresses the approach to the house towards a grand entry door, once opened revealing the central lightfilled courtyard. The house is made up of two pavilions along the side boundaries, housing the private bedroom spaces, and connected by the public living/dining/kitchen space. This arrangement forms a central courtyard which is the focus of all the public and private spaces, and contains a swimming pool and landscaped lawns stepping down to the north.
Thornbury Canopy | Gab Olah
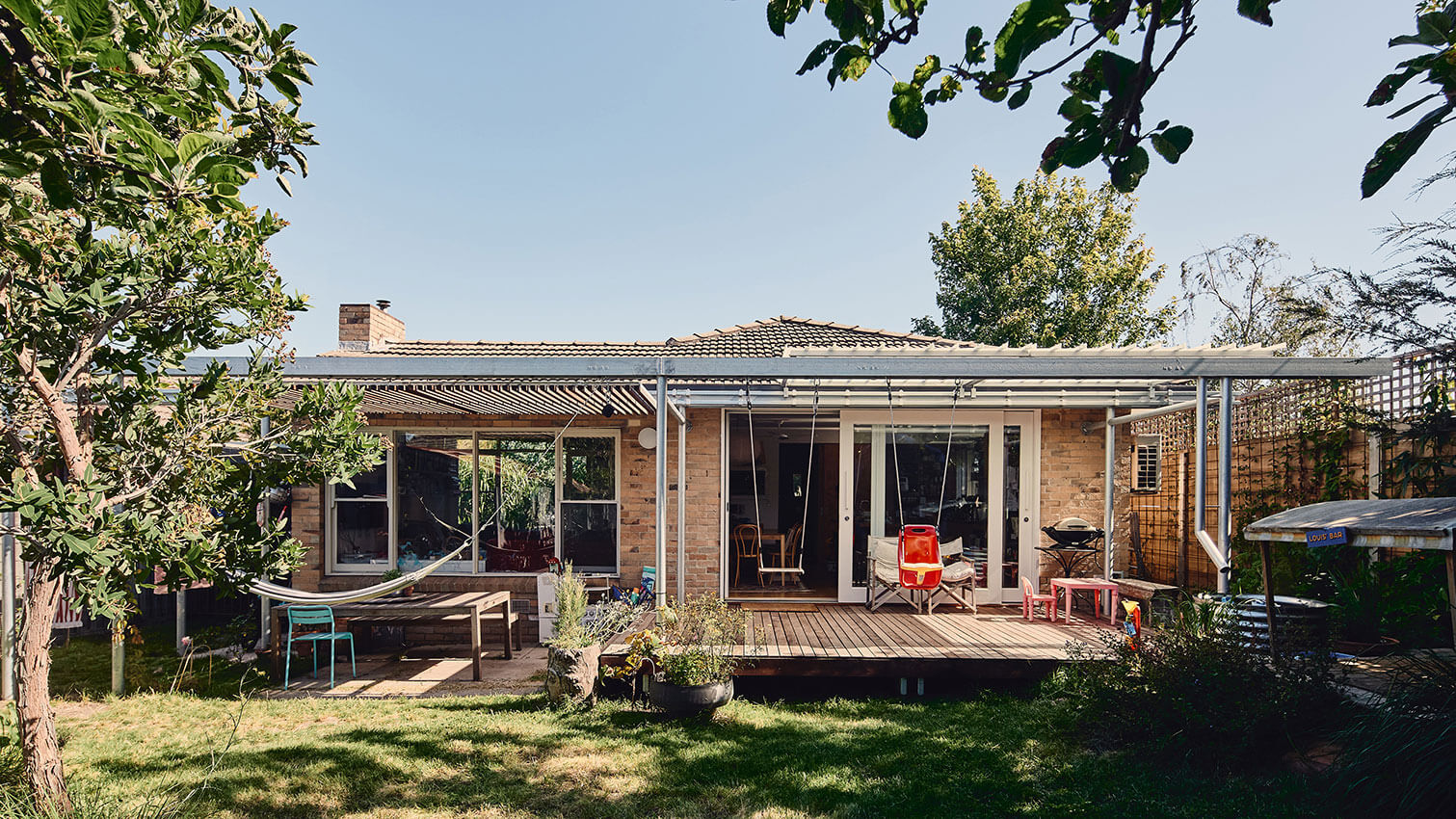
Located in the north facing backyard of a 60s yellow brick house, Thornbury Canopy is an operable shading device, and flexible outdoor living space. It is designed to be an adaptable alternative to the typical verandahs (Stratco etc.), often bolted on to suburban buildings, at a comparable cost.
Three Garden House | PARABOLICA
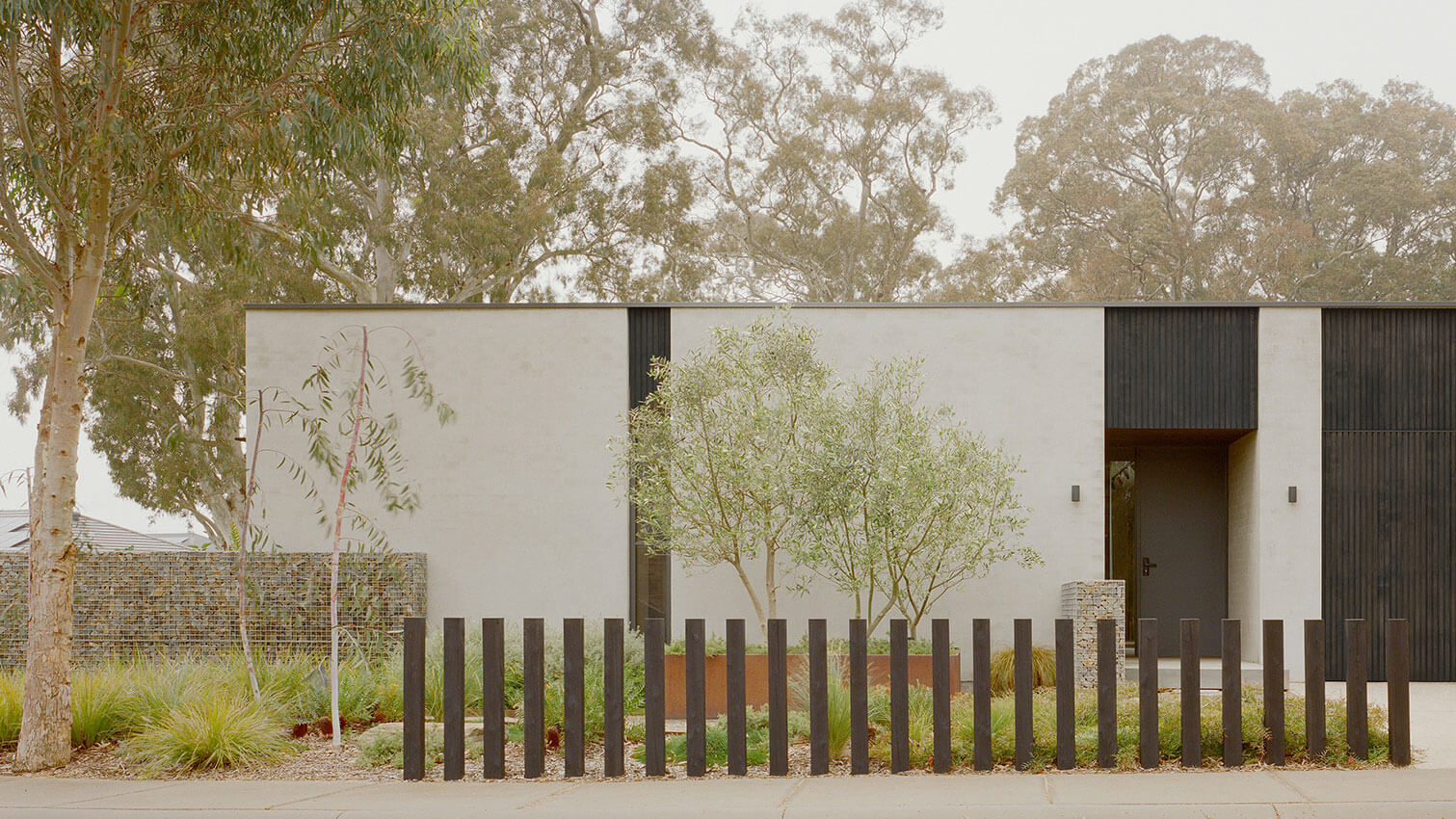
Designed to suit the lifestyle of our clients in the twilight period of their lives, and celebrate their life-long passion for gardening, the home immerses the inhabitant within nature.
The dwelling was conceived as an introspective home; one which focuses inwards with a courtyard garden at its heart. The front garden is home to native plants and trees which are in harmony with the surrounding landscape of the hills. The remaining land is populated with the many diverse plants, flowers and fruit trees that were relocated from our clients’ previous garden.
The layout of the dwelling is based on a simple, rectilinear floor plan. Circulation is wrapped around the internal courtyard which is visible through large, protected areas of glazing. A subdued material palette enhances the greenery and contributes to a peaceful and immersive experience of the home.
Thyne House Extension Project | Xsquared Architects with Robert Carroll & Associates

The Thyne House Extension Project provides a place for disadvantaged young people at risk of homelessness to thrive as they navigate a path to a productive and sustainable future within the local community and integrates learning and life skills opportunities with supported accommodation.
The project is also a contemporary homage to the 150-year history of Launceston brick construction, and to the industrial buildings that originally occupied the site.
Because of the building’s strong social agenda, it is important that it is a well-designed example of its typology, and we are proud that an exemplary housing solution has been delivered within a standard budget.
A strong physical presence and a respect for the heritage of the site respond to the cultural contexts of the site and the city in which it is located. Delivering a compelling design at a reasonable price supports the case for government investment in social housing.
Timber House | Mather Architecture
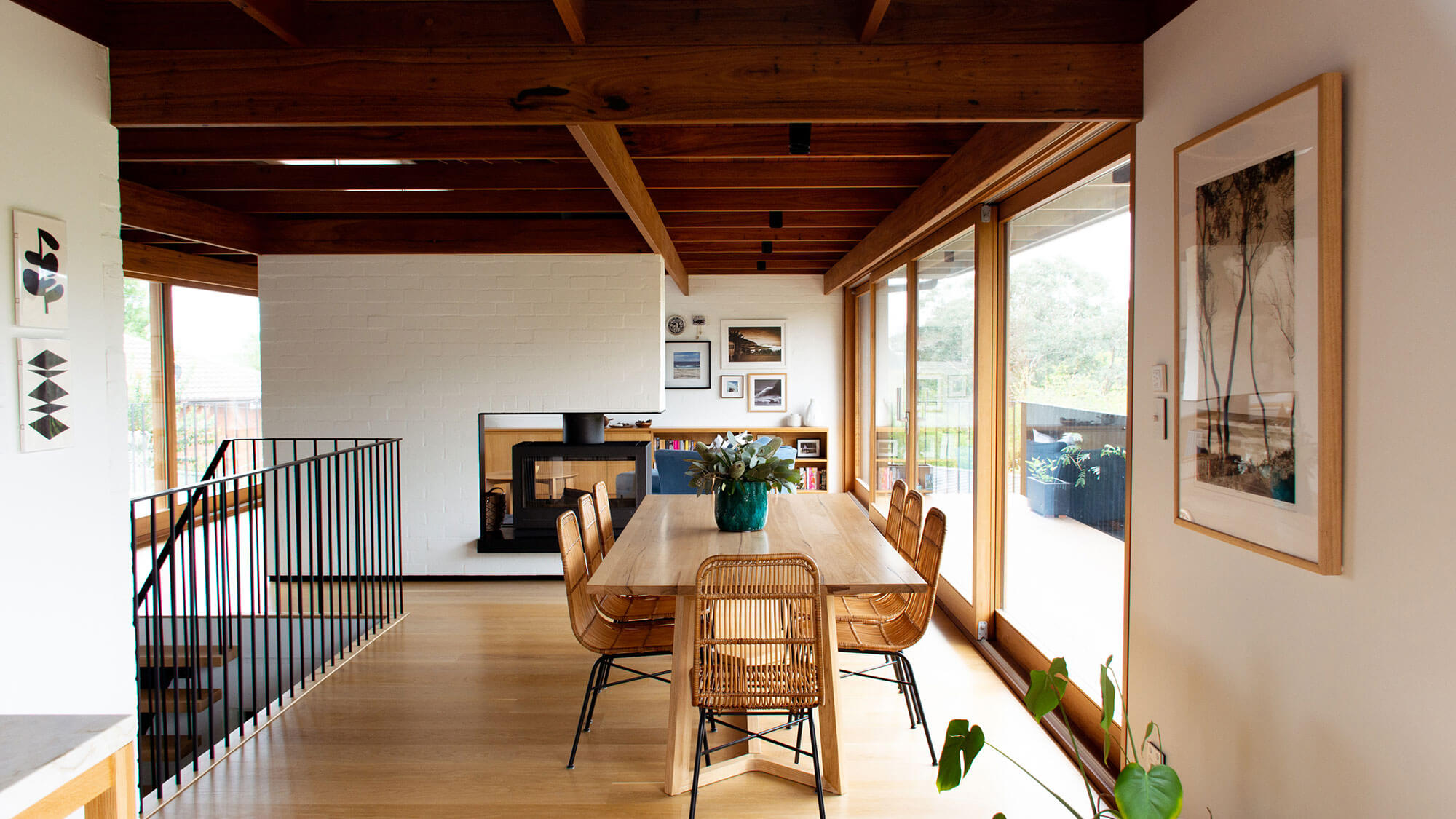
Timber House showcases how existing buildings with character and charm can be successfully transformed for modern family living. The 62 sqm extension and clever reconfiguration of functional spaces has brought new life to this 1970s home originally designed by Harkin & Ziersch Architects from Melbourne.
Existing features, including timber ceilings and clerestory windows, have been revived and celebrated, with new clerestory windows bringing in additional natural light and a soft illumination to the space. New timber flooring, joinery and ceiling linings result in a delightfully warm and comforting home. Expansive doubleglazed windows capture views to outside and lush vegetation, while drenching the living areas with natural light.
Stage 1: new garage/workshop and a selfcontained unit under the main home for multigenerational living or guests. Stage 2: master bedroom suite was constructed along with a reconfiguration of internal spaces. Stage 3: new kitchen, dining, and living areas featuring clerestory windows.
Tiwu Kumangka (Blackwood Library and Community Centre) | DesignInc
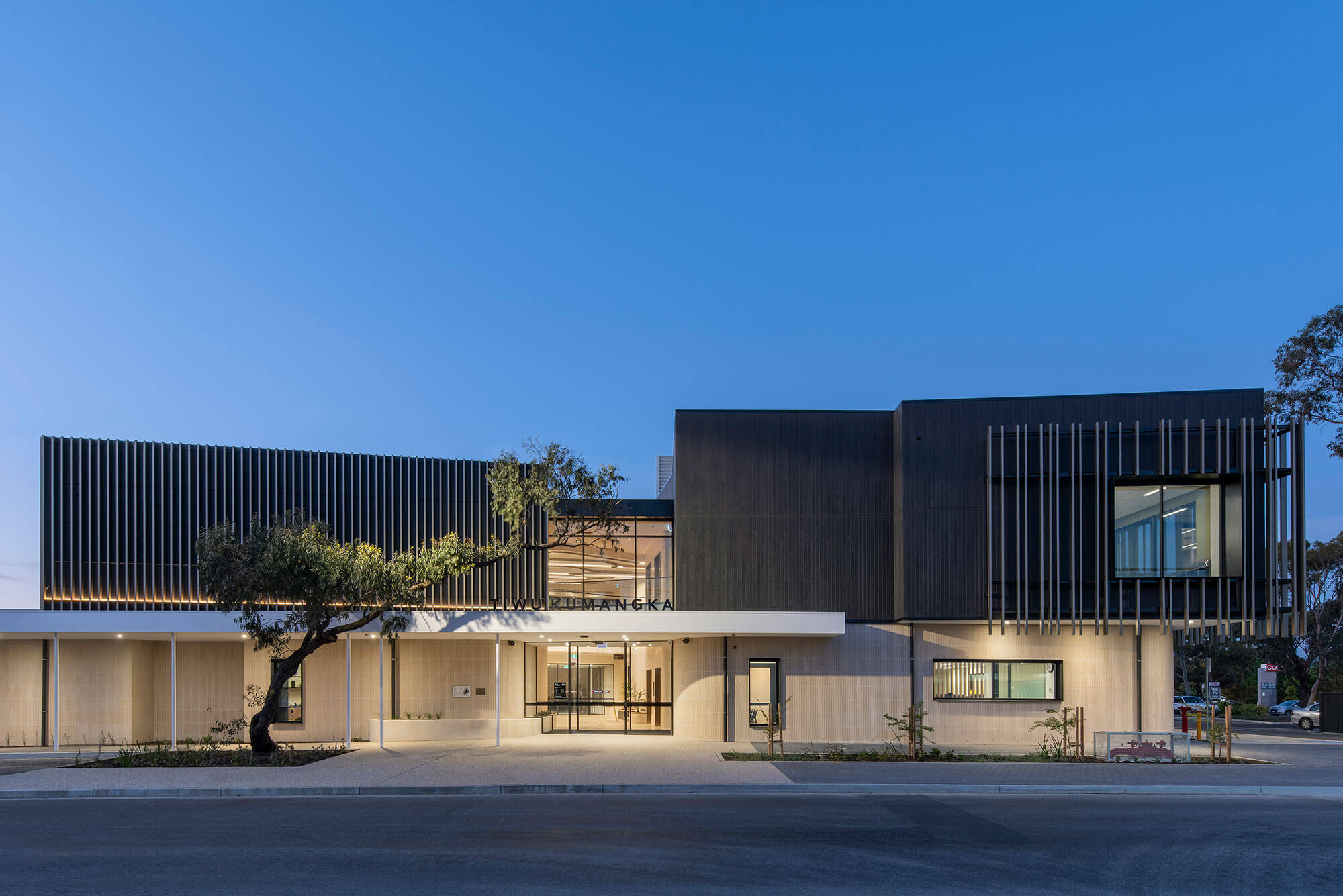
Tiwu Kumangka’ celebrates the coming together of community services and a library within the hills-based suburb of Blackwood. The project is a catalyst for the revitalisation of the town centre, catering to the needs of locals and responding to the council’s vision for a vibrant and active public realm. Tiwu Kumangka responds to its local context with a natural material palette and architectural details referencing the wide variety of landscapes within the City of Mitcham. The building’s scale, visibility, and accessibility invite the community to wander through its central ‘street’, providing pedestrian access to the adjoining street, shops, cafes, and Waite Street Reserve. The transparency and permeability of the building’s design promote the shared experiences and activities within. Shifts in volume and scale invite enquiry, connection, creativity and exploration through flexible community spaces.
TL Robertson Library Refurbishment | Hames Sharley and Schmidt Hammer Lassen Architects in Association
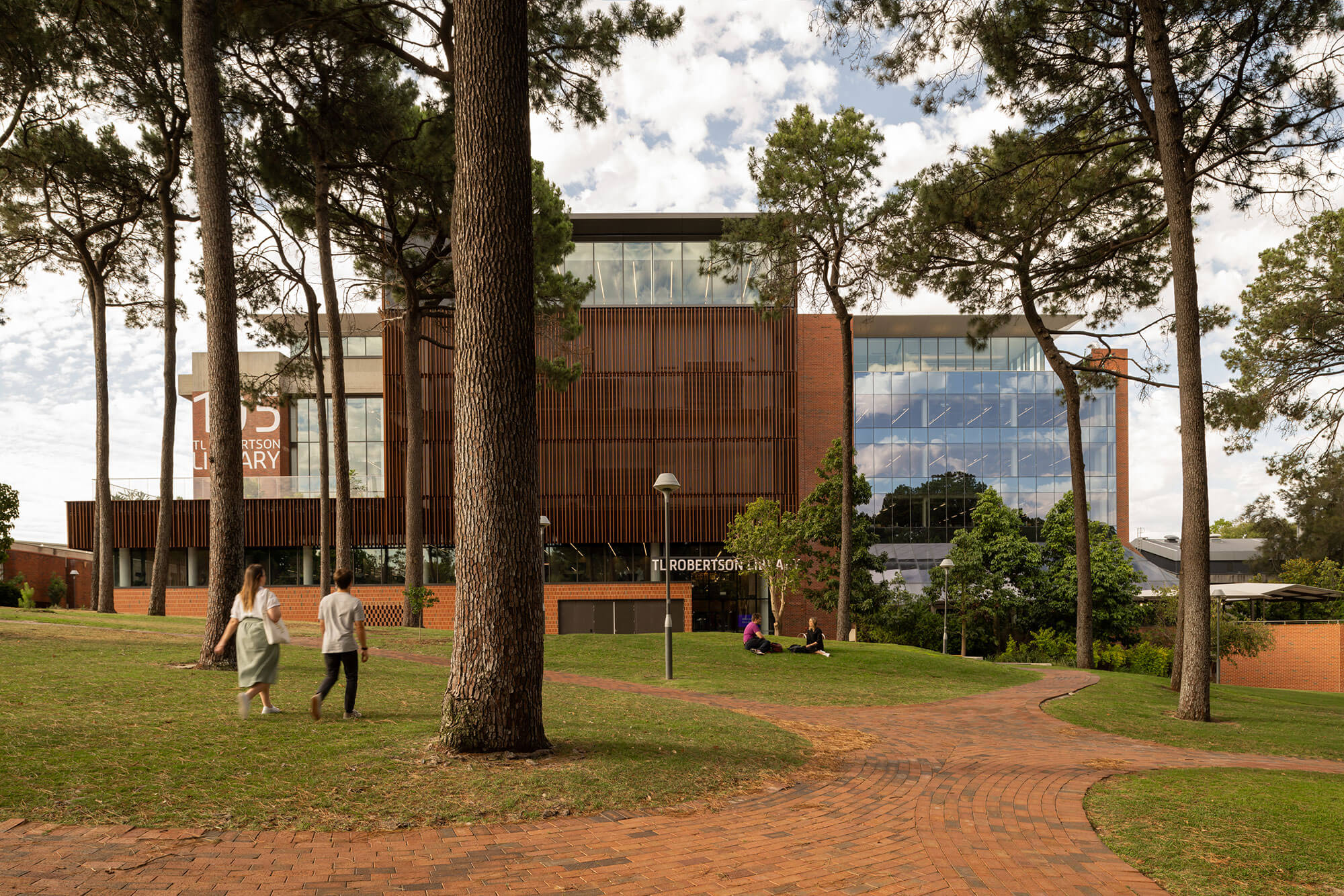
Originally constructed in 1972, the brutalist TL Robertson Library is Curtin Universitys largest and most historic building. Its refurbishment sought to redefine the purpose of the campus library, shifting away from preserving books towards prioritising social connection and a sense of community.
The library’s collection of books was consolidated and relocated to a high-density compactus system, freeing up space to accommodate a spectrum of learning settings; from social learning on the lower floors to silent study areas on the upper floors. The relocation of services enabled the addition of a new seventh level, with an event space that allows the library to host functions with up to 200 guests.
The previously enclosed building has been redefined to enhance its permeability and accessibility, with more legible entries, open floor plates and light-filled spaces, positioning the library as a beacon at the heart of the campus.
Tomich House | Mark Jeavons Architect with Ohlo Studio
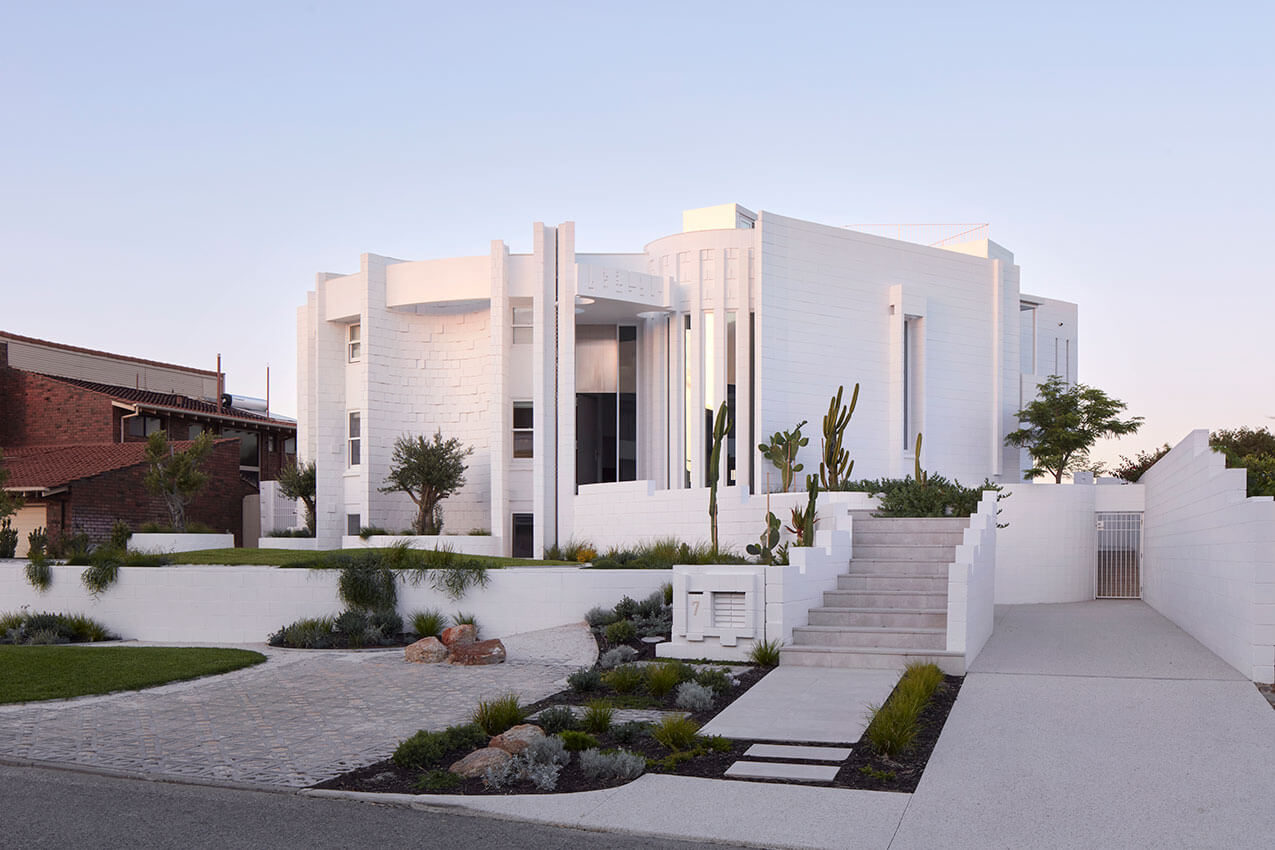
Completed in 1971, Tomich House stands as one of Iwan Iwanoff’s most distinctive houses. However, multiple alterations and a threelevel extension in 1986 deviated from the architect’s original vision resulting in compromised planning and gradual disrepair.
Guided by thorough research into Iwanoffs oeuvre, a comprehensive restoration and adaptation was undertaken. Revitalisation of the original character of the house was achieved through thoughtful replanning and the use of finishes and detailing sympathetic to Iwanoffs original design. Sustainability was prioritized through innovative approaches that seamlessly integrate new technologies while restoring and uncovering heritage architectural fabric.
The Tomich House renovation stands as a contemporary ode to Iwanoff’s architectural legacy by achieving a harmonious fusion of old and new, while preserving the essence of his original design and adapting it to modern living.
550 Spencer Street – Catching the Sun | Kennon
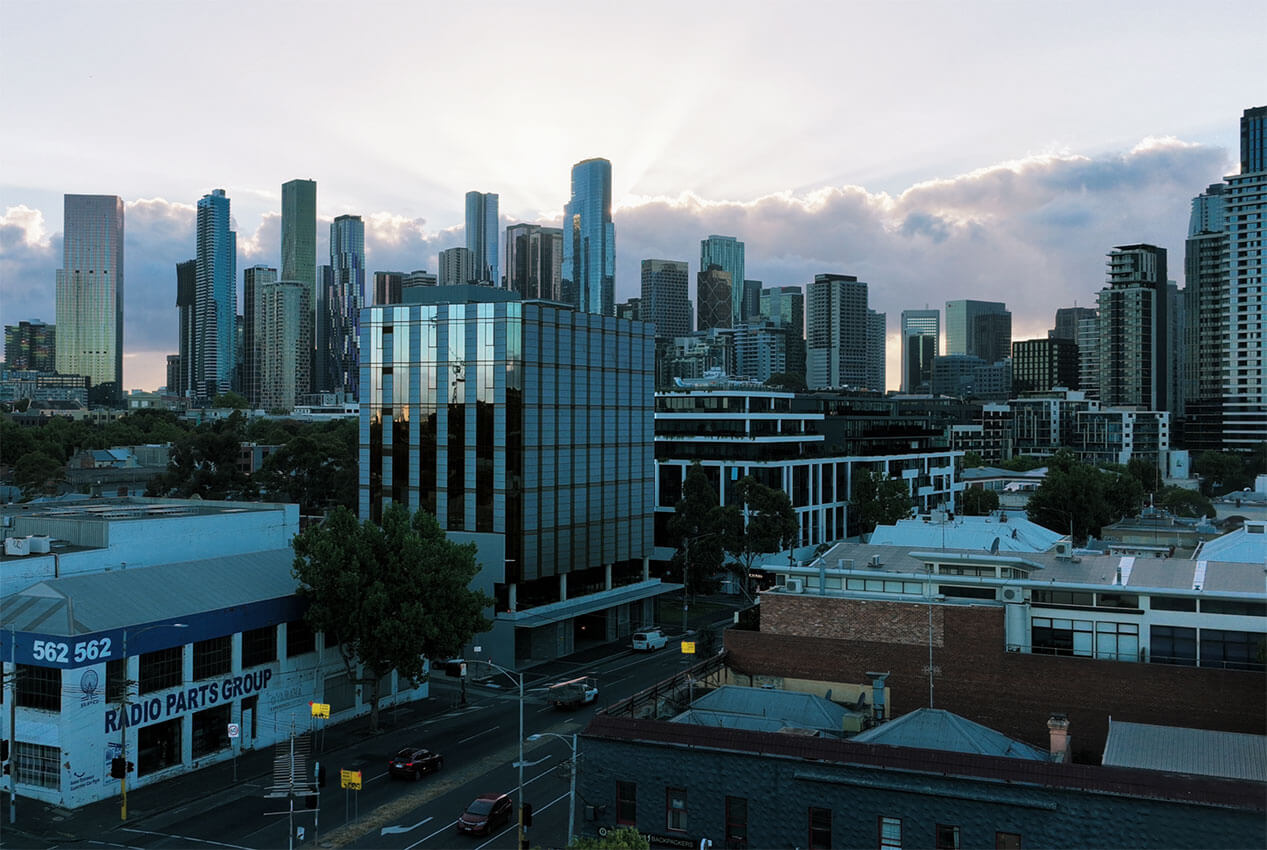
550 Spencer Street is the first building in Australia to produce energy from its own façade.
Remediating a contaminated former petrol station the new formal composition references the post war modernist commercial architecture in Melbourne wrapped in an Australian first highly technical façade system, 550 Spencer Street is a striking contemporary architecture founded on performative principals controlled with a restrained elegance.
Product innovation is a significant contributor to 550 Spencer and contribution to our building industry. An idea that was developed and processed through an arduous assessment criterion to be deemed fit for purpose to the Australian Code of Construction is now available to the industry wide.
Sensitively addressing the residential interfaces and the existing high street context of Spencer Street, 550 Spencer Street contributes to an exciting emerging mixed use precinct on the city fringe through a dynamic façade considered pedestrian experience.
