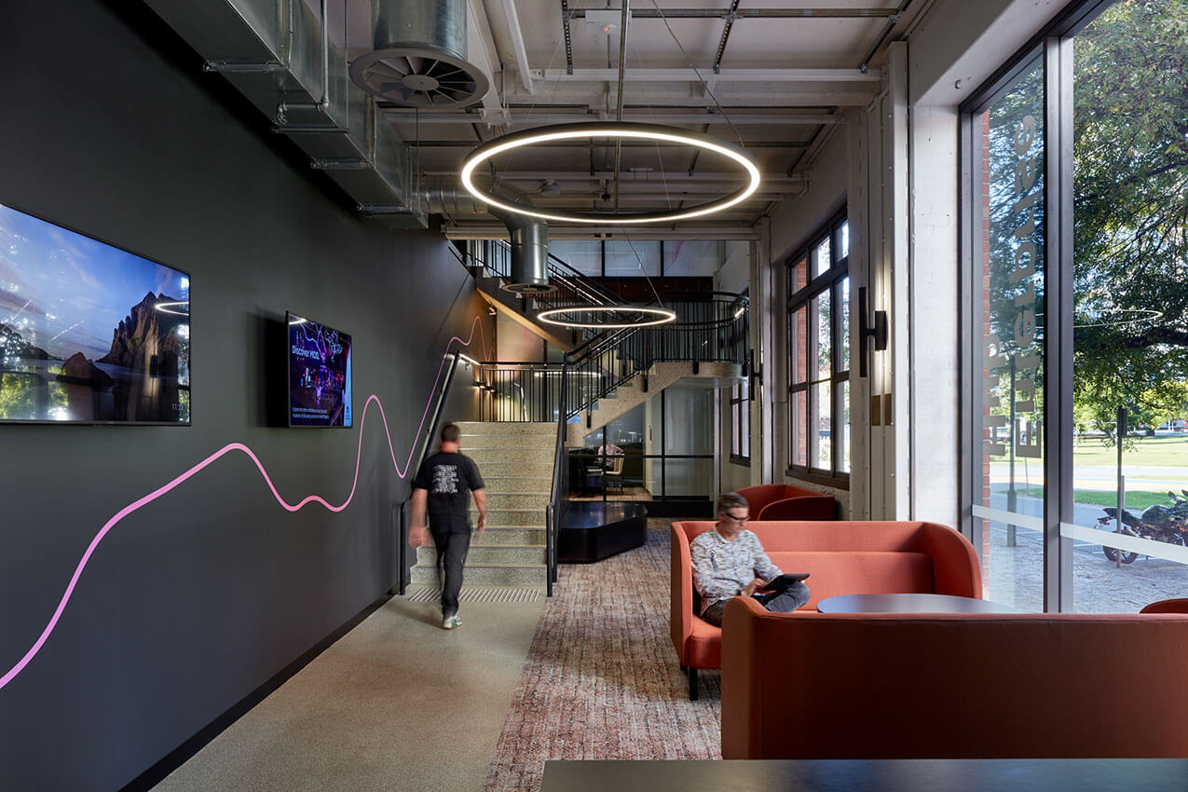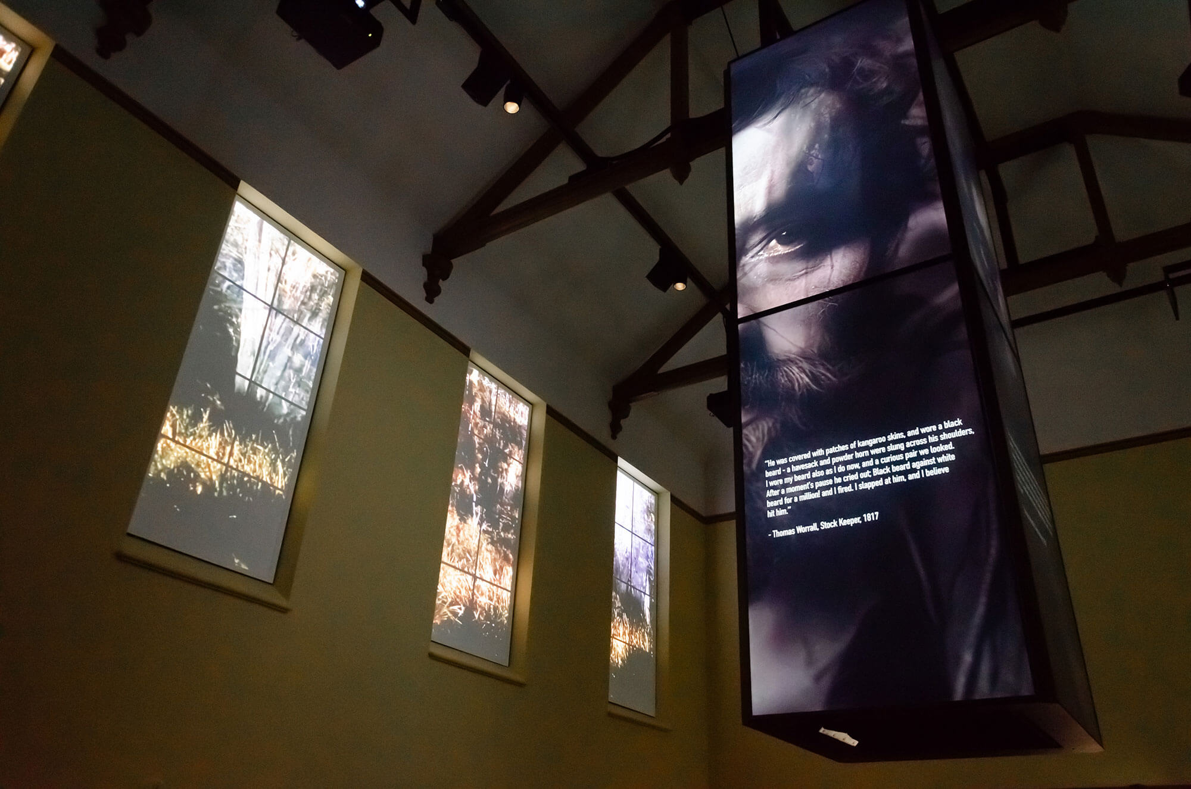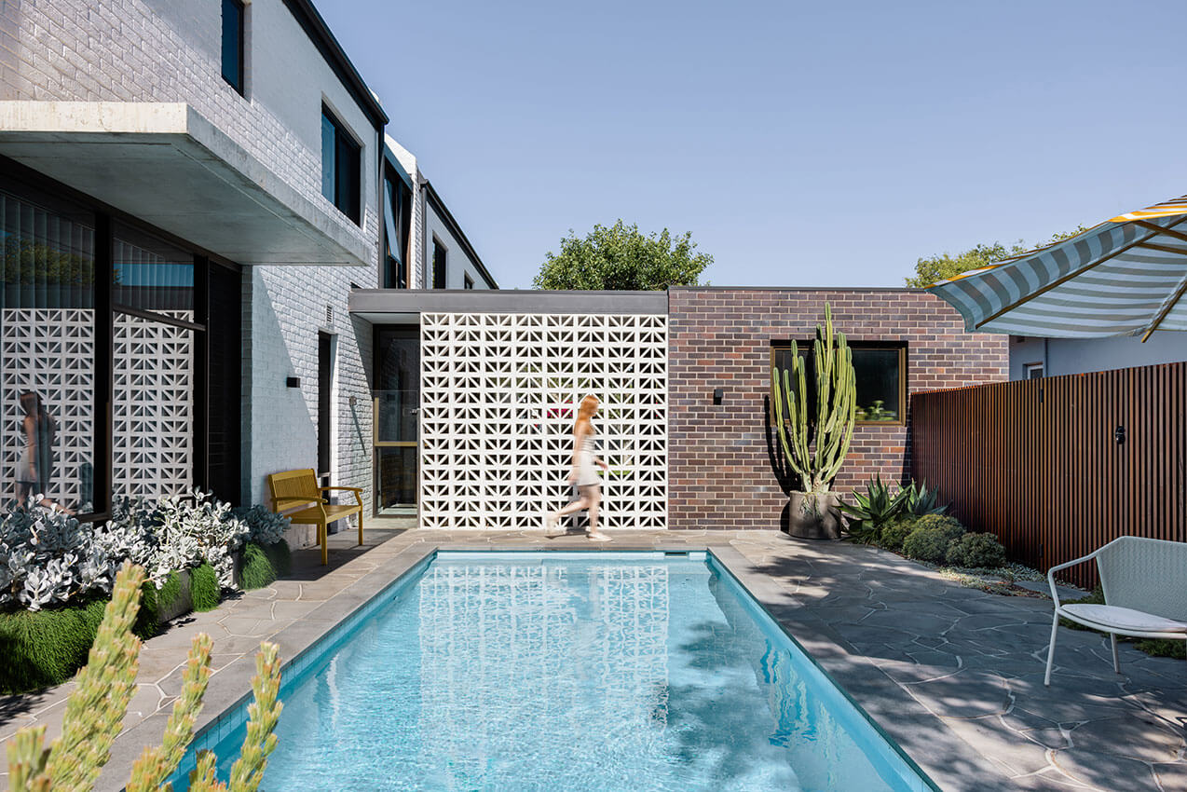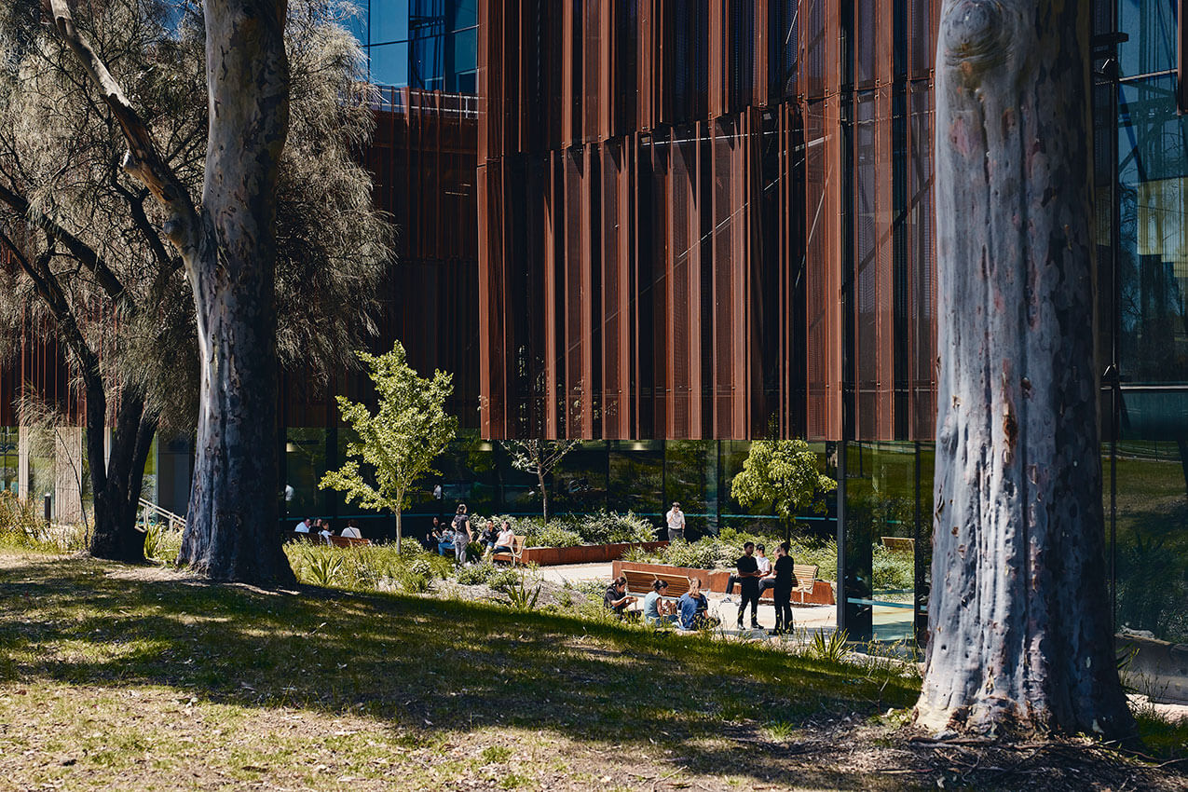Un Peu Perrault | MyMyMy Architecture

**Un Peu Perrault is a Testament to Light Touch Architectural Transformation**
Un Peu Perrault, by MyMyMy Architecture, stands as a testament to the transformative power of sensitive light touch architecture to enhance family connections and elevate daily life. Carefully balancing preservation of the original building fabric with the integration of a bright, inviting extension, the project caters to the evolving needs of the family.
Seamlessly blending innovation with functionality, MyMyMy Architectures design fosters moments of tranquillity and familial joy through meticulous attention to detail. Key features include a zigzag folded and perforated steel screen, which redefines street presence, and strategic apertures that infuse interiors with warmth.
This new addition by MyMyMy Architecture is an exercise in restraint. Un Peu Perrault serves as a symbol of architectural metamorphosis, seamlessly melding interior comfort with exterior aesthetics.
Un Peu Perrault is situated in Downer, ACT, on the land of the Ngunnawal people.
UNISA Enterprise Hub | Swanbury Penglase

The adaptive reuse and revitalisation of the local heritage listed former warehouse at 9 Light Square, Adelaide accommodates the collected research and industry outreach enterprises of the University of South Australia.
Following the discovery that the building was of the earliest remaining intact reinforced concrete buildings in South Australia, the core design principle for its transformation has been to recognise and celebrate that structure while undertaking minimal change to the original fabric.
By housing the Universitys Enterprise Hub, the buildings life has been sustained and recent tangible moments of the buildings history also revealed, including the repurposed brass birdcage from the nightclub entry to frame a new collaboration space.
This project has given a previously dilapidated building a new use where the recognition and revealing of its history has provided a new level of richness to its occupants and the community.
Unshackled! – a Convict Memorial | Circa Morris-Nunn Chua

This project is unique. The essence of the Convict Memorial has been to create a dramatic new memorial, a hanging foursided 8m high tower of LED screens, which uses smart technologies to visualise the lives of 75,000 men, women and children transported to Van Diemens Land between 1803 and 1853.
Designed as a place of reflection and interaction, this innovative project is underpinned by Australias largest historical dataset with the aim of bringing to life the personal details of all the individuals who were ever transported as convicts to Tasmania. The project uses AI to digitally reunite Tasmanias UNESCO Memory of the World registered convict archive with the Hobart Penitentiary in which those records were once housed, in the very space where male convicts were formerly housed. To the best of our knowledge, this is the very first time that anything of this nature has ever been attempted, anywhere.
Up There | Kennedy Nolan

As part of a major refresh of the Up There brand, Kennedy Nolan was asked to design a new flagship store on Flinders Lane. The brief called for the theatrical, cinematic, abstract, curated, expansive and memorable. . Each element of the store has been considered through a rich and enjoyable collaboration with a designliterate Client: from the shimmering surfaces of flat and galvanised steel and the elevated experience of the fitting rooms with their secret salon, to the roughcast texture of the concession shells
Van Wyk Residence | Klopper & Davis Architects

Located on the family-friendly Griver St, Van Wyk Residence is a two-storey home for a young couple and their children. It features a simple, yet site-sensitive design nestled amongst the mature Peppermint trees & wide, grassy verges of Cottesloe. The home is a light drenched sanctuary, a space where family connect, where long lunches spill out into the garden, where the kids play, mess and create. Inspired by memories of white-washed barns in the South African winelands, a white, two-storey brick gable runs East/West along the southern boundary containing the majority of the accommodation, with a secondary dark single-storey pavilion sitting along the north. Between, a glass box connection divides the outdoor areas in two; a generous backyard & alfresco to the rear and a lush, pool deck to the street.
Vessel | Madeleine Blanchfield Architects

Vessel is a Victorian Terrace situated in a quiet enclave amidst vibrant Darlinghurst. The philosophy for the project was to design a bare stage for lifes theatre to fill and empty.
Our response to early heritage advice that a new addition would require a pitched roof form was to take this further and create a double skylit void in a folded roof form. These two funnels of light explore the fullness of the void invoking the feeling of being inside a ceramic vessel which opens at the top and in which the space inside the object creates the form.
The design is a testament to focussing on the creation of an atmosphere rather than the embellishment of spaces. The scrutiny and distilling down of whats essential to house within a home reveals the value of empty space in this design; how joy, discovery and meaning emerge from an empty stage.
Victoria House | MJA Studio and FINESPUN Architecture and PLACE Laboratory with Palassis

This project at Victoria House involves significant Restoration, Alteration and Addition to a State Heritage asset designed by AE Clare in order to adapt it into a true mixeduse development with a long future ahead.
Originally constructed in 1938, Victoria House carries the heritage legacy for the Shenton Park Rehabilitation Hospital site and has been designed as the centrepiece of the Montario Quarter redevelopment. The retention of Victoria House enables the public to engage with the building with modern adaptations providing for hospitality and health uses.
Careful study of the materiality of Victoria House directed the Project team to develop a material palette for the new buildings that was sympathetic and a built form which is referential so that they can exist comfortably in polite conversation.
Victoria House is a clear example of the benefit of collaborators and clients working with shared vision, principles and passion towards an exemplary outcome.
Victorian Heart Hospital | Conrad Gargett – now merged with Architectus + Wardle

The Victorian Heart Hospital (VHH) is the southern hemispheres first dedicated cardiac hospital, a place for clinical care, cutting edge research, treatment and education of the next generation of health professionals. The architecture, interiors, facility and clinical planning consider the impact of the built environment on the health and wellness of all users and has been guided by strong clinical and patient voices. The hospital is a valuable place within the university campus and wider community with its capacity to save and change lives.
The VHH is a building for people, a place of work and treatment the design contributes to the wellbeing of patients, clinicians and staff and aids patient recovery through its spatial qualities, amenity and materiality. Natural light permeates through the building, with the open central courtyard providing a landscaped space for viewing and occupying, it imparts the visual relief of nature which is evident throughout.
The We Ponder Home | align architecture + interiors with SAXON HALL architecture

The We Ponder Home – a visually stunning architectural project that seamlessly blends the rustic charm of Tasmania’s countryside with the timeless elegance of mid-century design. The standout feature of this home is the Tasmanian ceramic wall lights that have been handcrafted to perfection, adding a touch of sophistication to every room.
The living room, featuring an openplan layout and a sunken lounge, is a testament to the homeowners’ passion for midcentury architecture. The roughsawn Tasmanian Oak walls lend a natural and earthy feel to the interiors, while the strategically placed windows offer breathtaking views of the rolling hills.
The We Ponder Home is a space that inspires creativity and promotes a deep connection with nature. With its pictureperfect views of a large eucalyptus tree and an ambiance that feels like an art gallery, this architectural masterpiece is a dream come true for anyone who appreciates timeless elegance and natural beauty.
The White House – Elizabeth Bay | Michael Fox Architects

The house was designed by Frank Fox & Assocates and constructed in the early 1960s. The 2 storey house refernces Frank Lloyd Wright and is included in the Elizabeth Bay Conservation Area.
In December 2021 Michael Fox Architects were engaged to carry out investigations, modifications and upgrades to the residence.
