CRA Advanced Technology Building (now Brodie Hall Building) Bentley | Forbes and Fitzhardinge
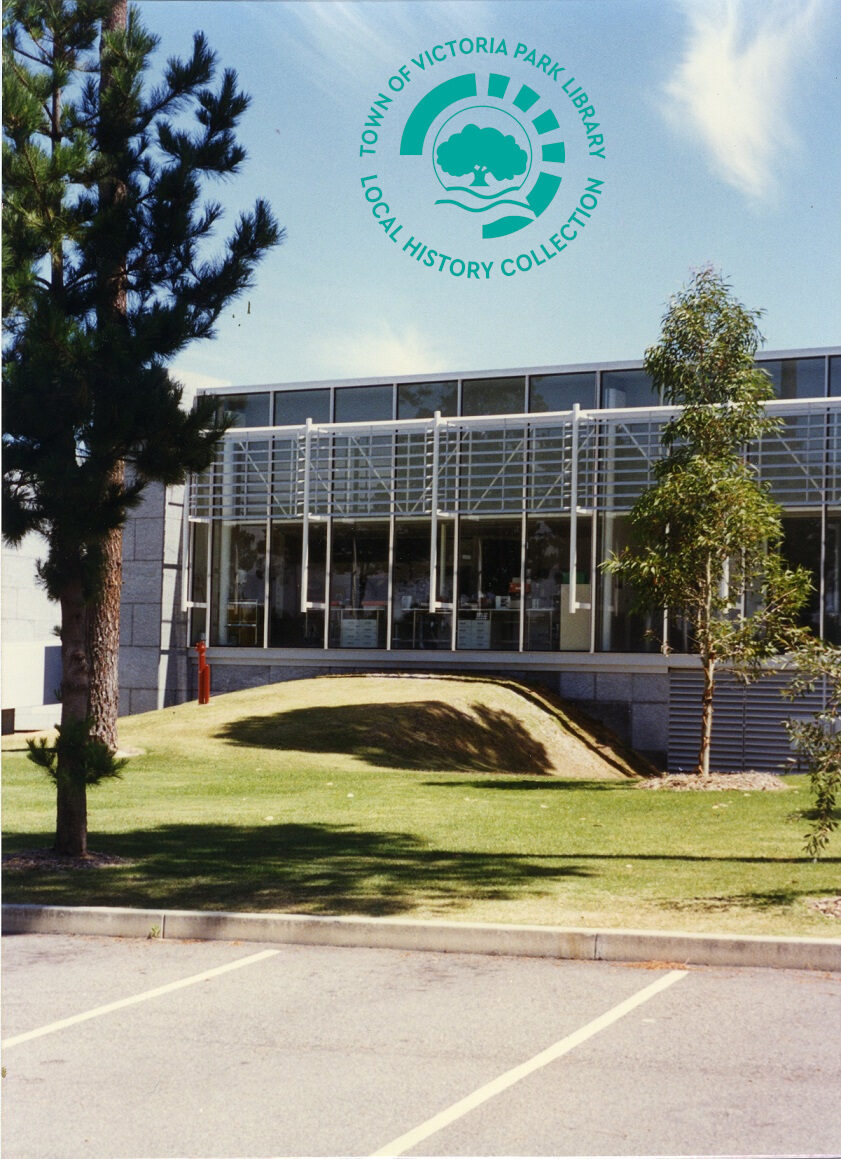
Deepwater House | AHA Studio

Mitchell Street Residence | Klopper & Davis Architects
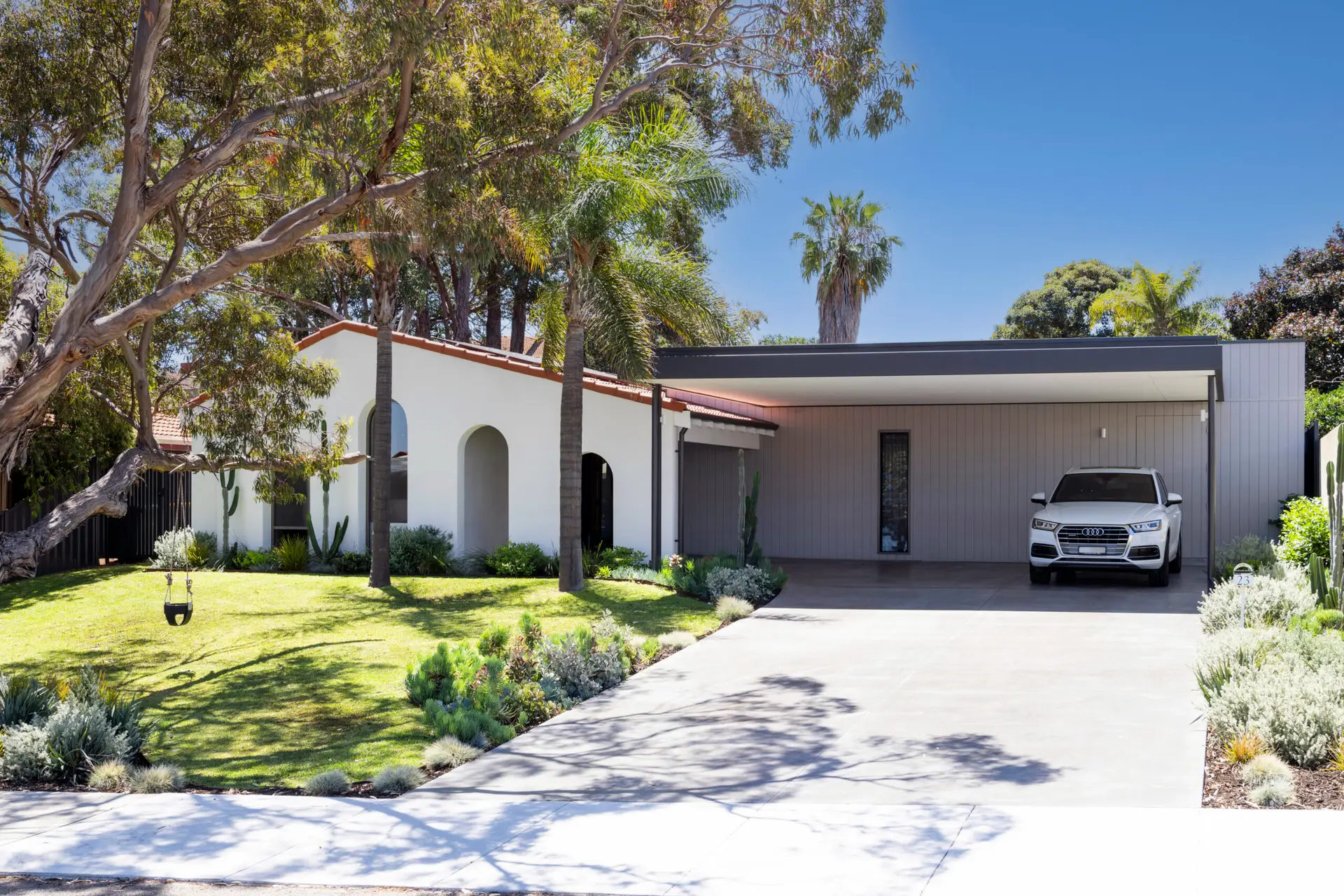
Parnell Avenue | Matthews McDonald Architects
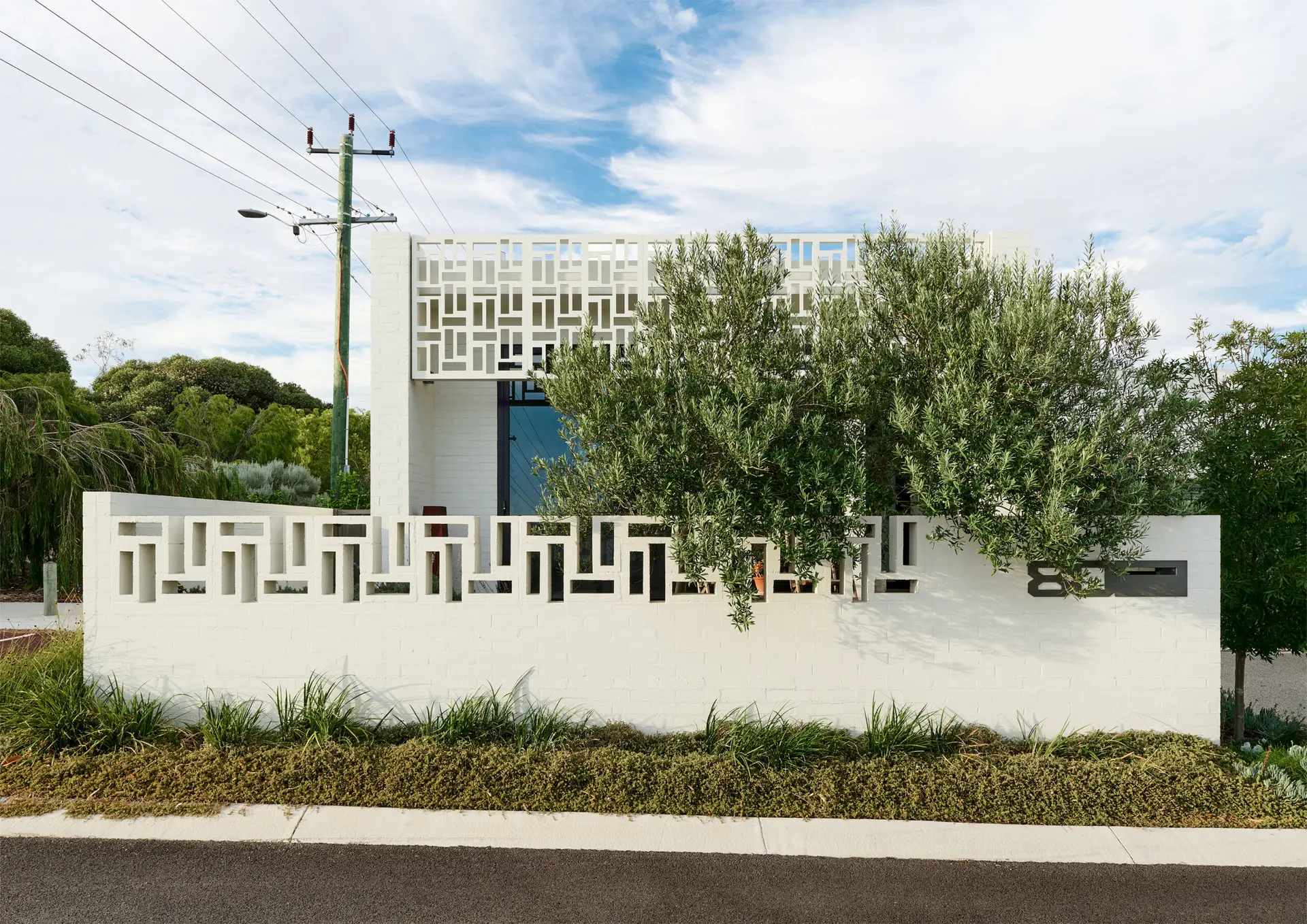
Vitality House + Works | iredale pedersen hook architects
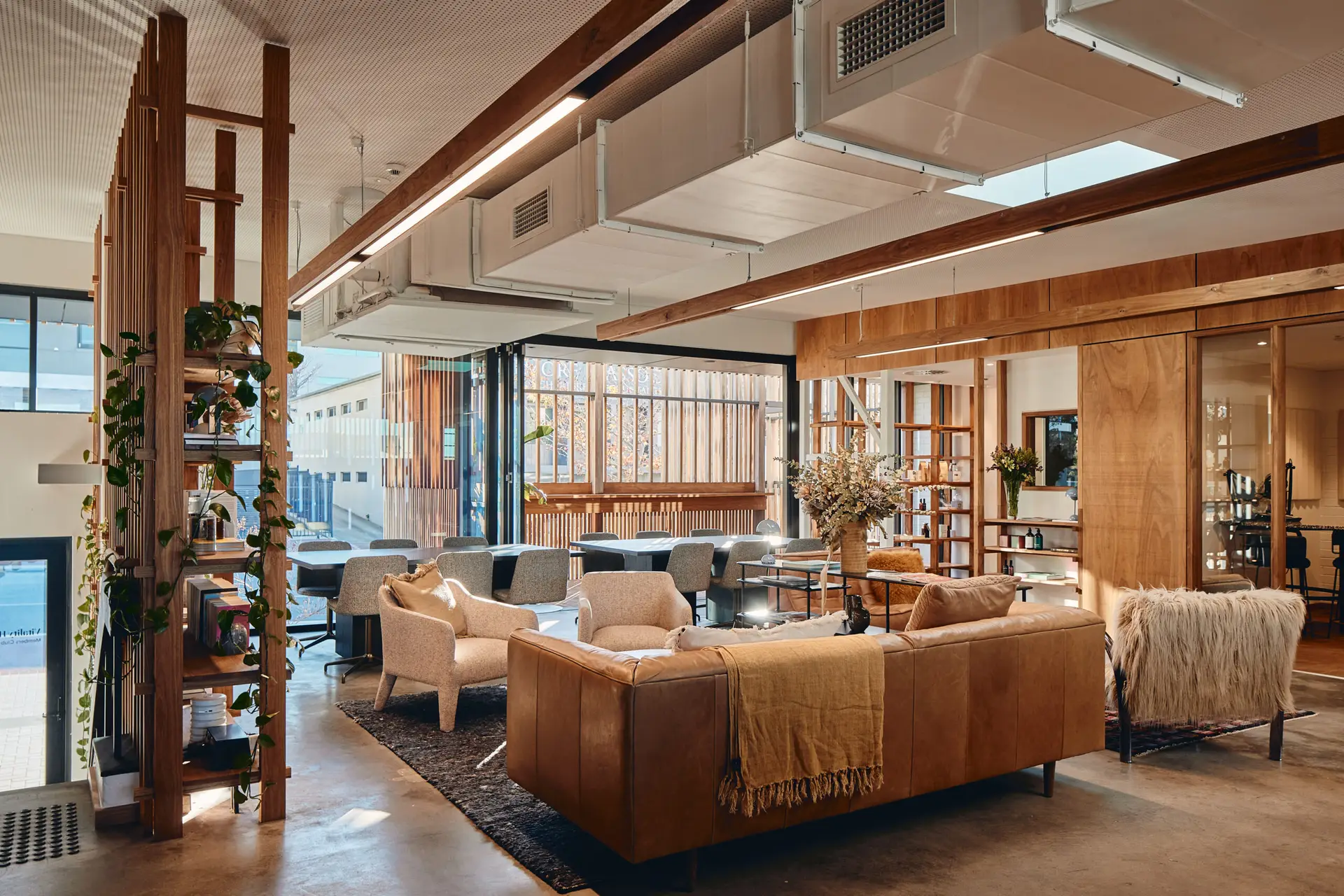
Vitality House + Works | iredale pedersen hook architects
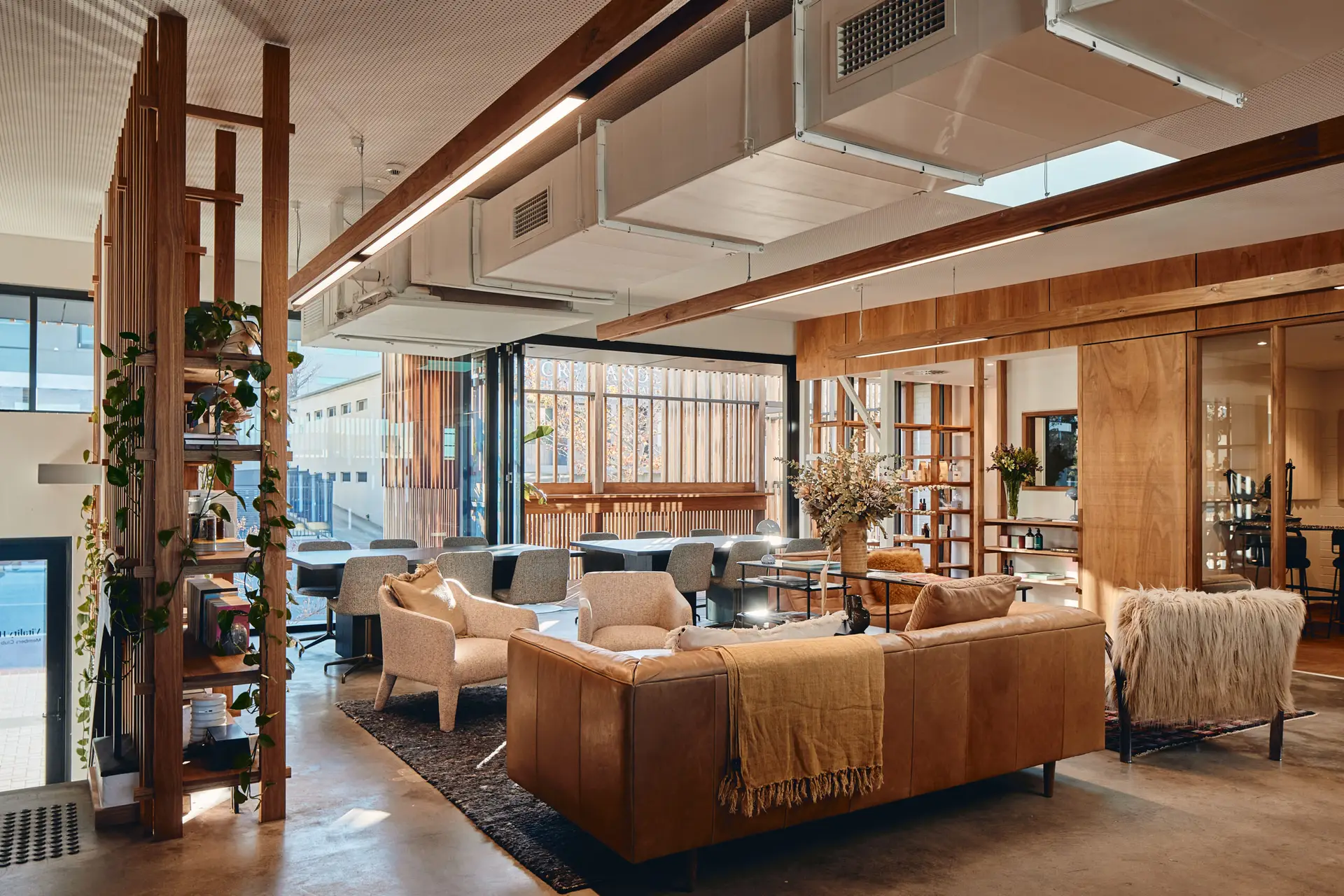
Joseph Banks Secondary College Redevelopment Stage 3 | With Architecture Studio
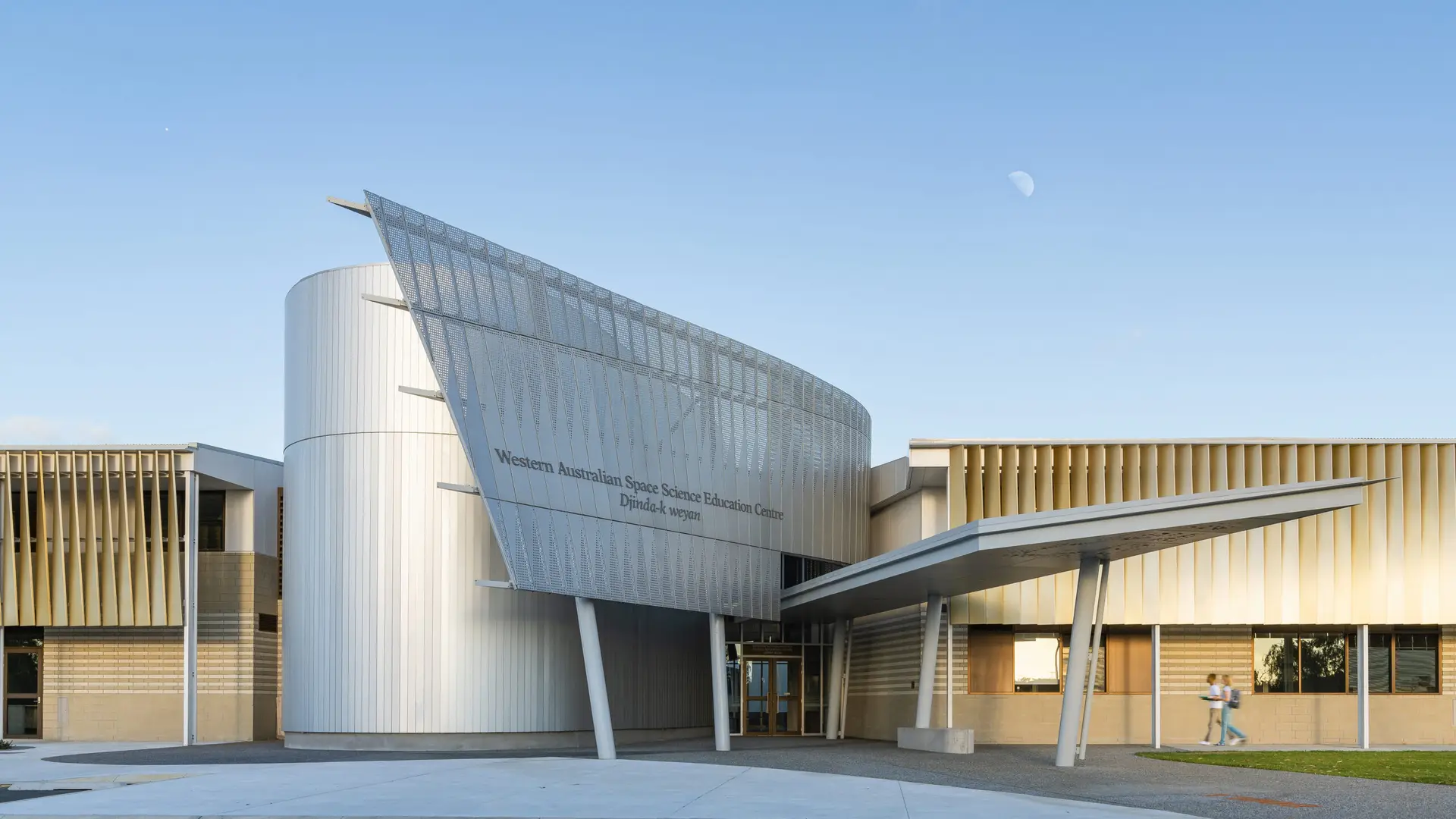
Alma Street | Michelle Blakeley, Architect
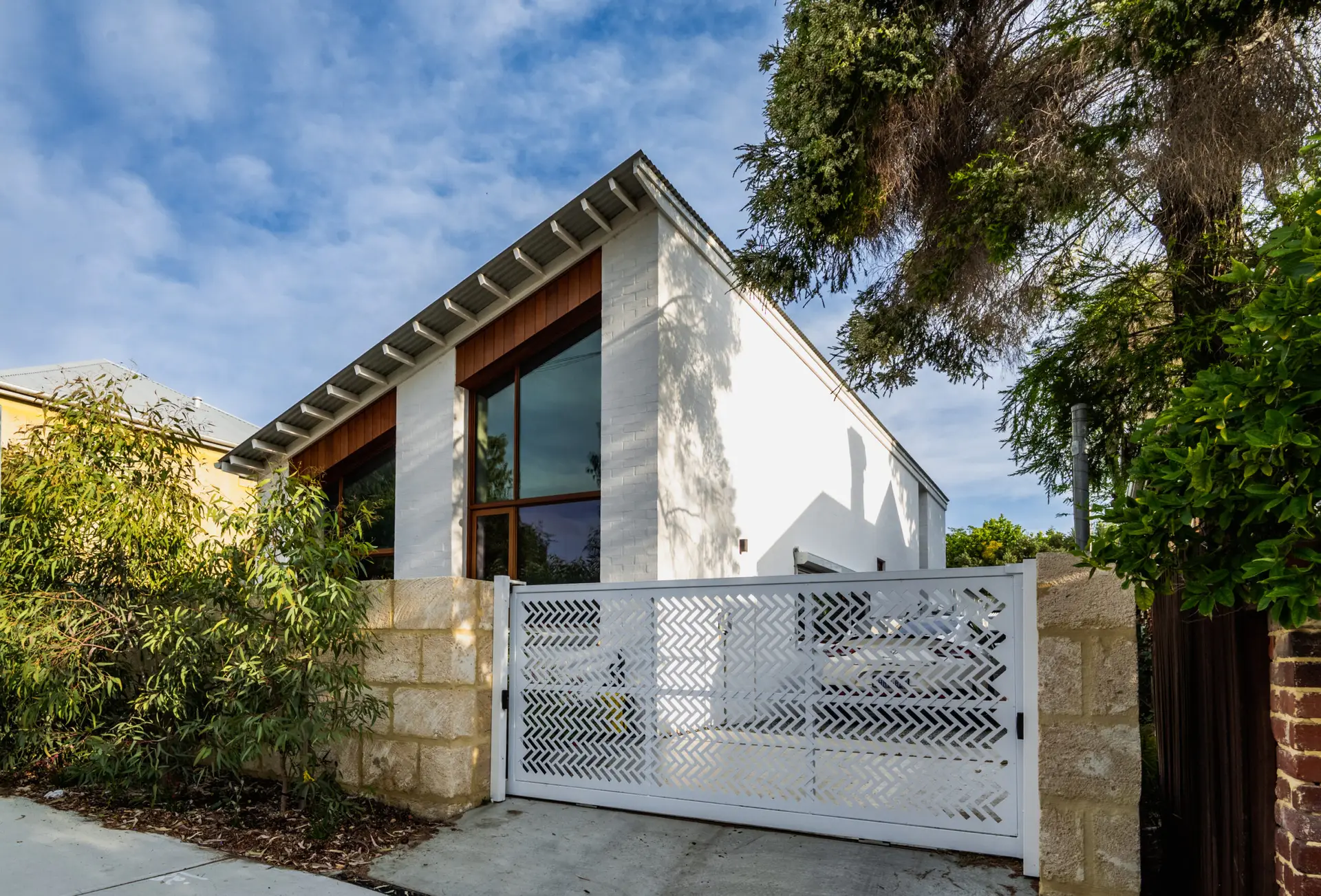
South Perth House | Simon Pendal Architect
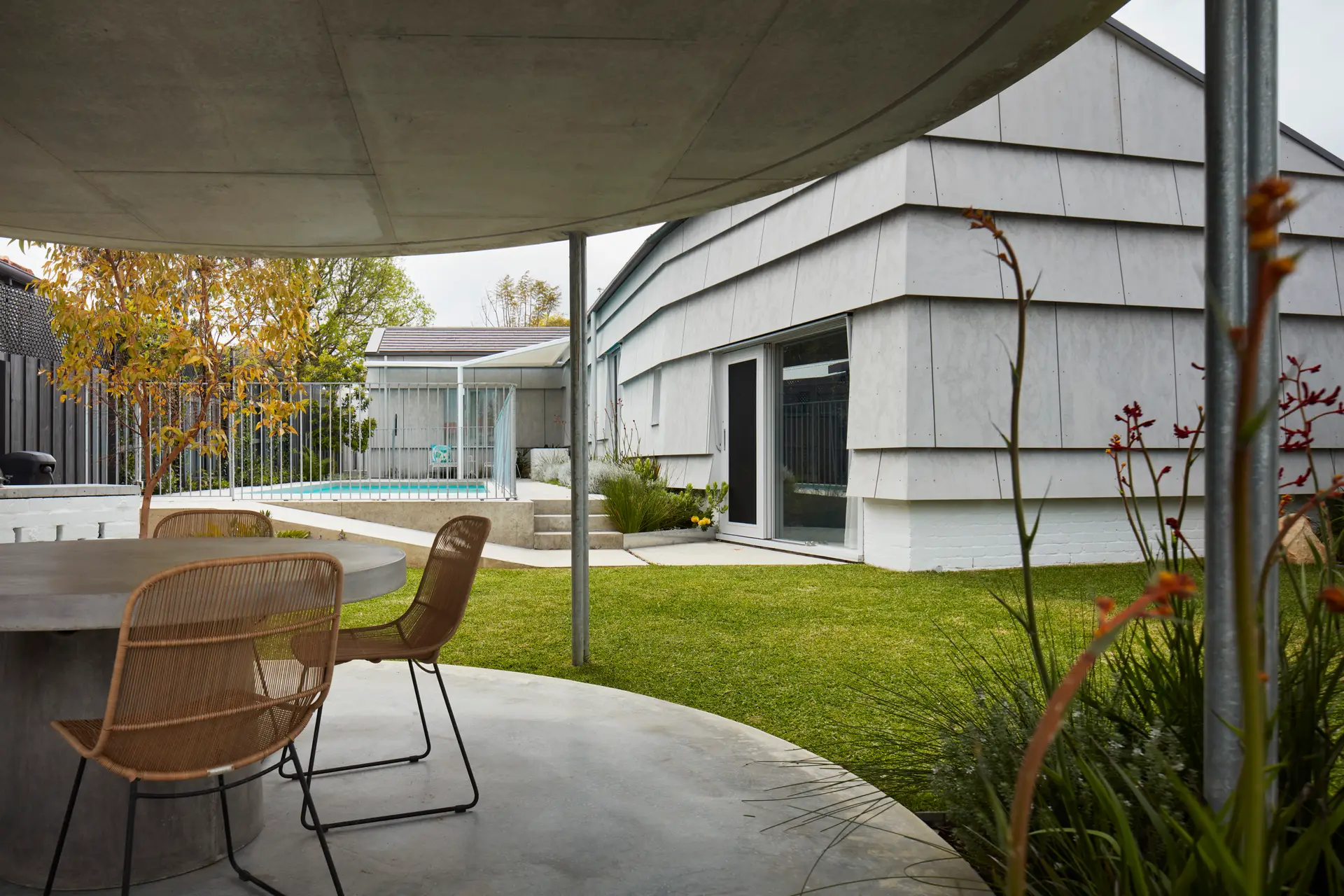
Coronation House | Brunsdon Studio
