Xavier College Master Plan Stage 1 – Central Precinct | MGS Architects

The redevelopment of Xavier Colleges Central Precinct, consisting of the new Kostka Building for years 7 and 8 and a new subterranean Sports and Transport Hub, has transformed the car dominated heart of Xaviers hilltop campus into a safe, sustainable and accessible learning precinct that celebrates learning and diversity.
Representing the first stage of the Colleges Master Plan, the project connects the expansive campus from east to west, threading a new, lively pedestrian walk through the new building. Safe arrival is supported in a subterranean travel hub sleeved with new sports facilities, gently embedded in the landscape in a design response that celebrates the sensitive existing heritage of the site.
Industry Lanes | Architectus
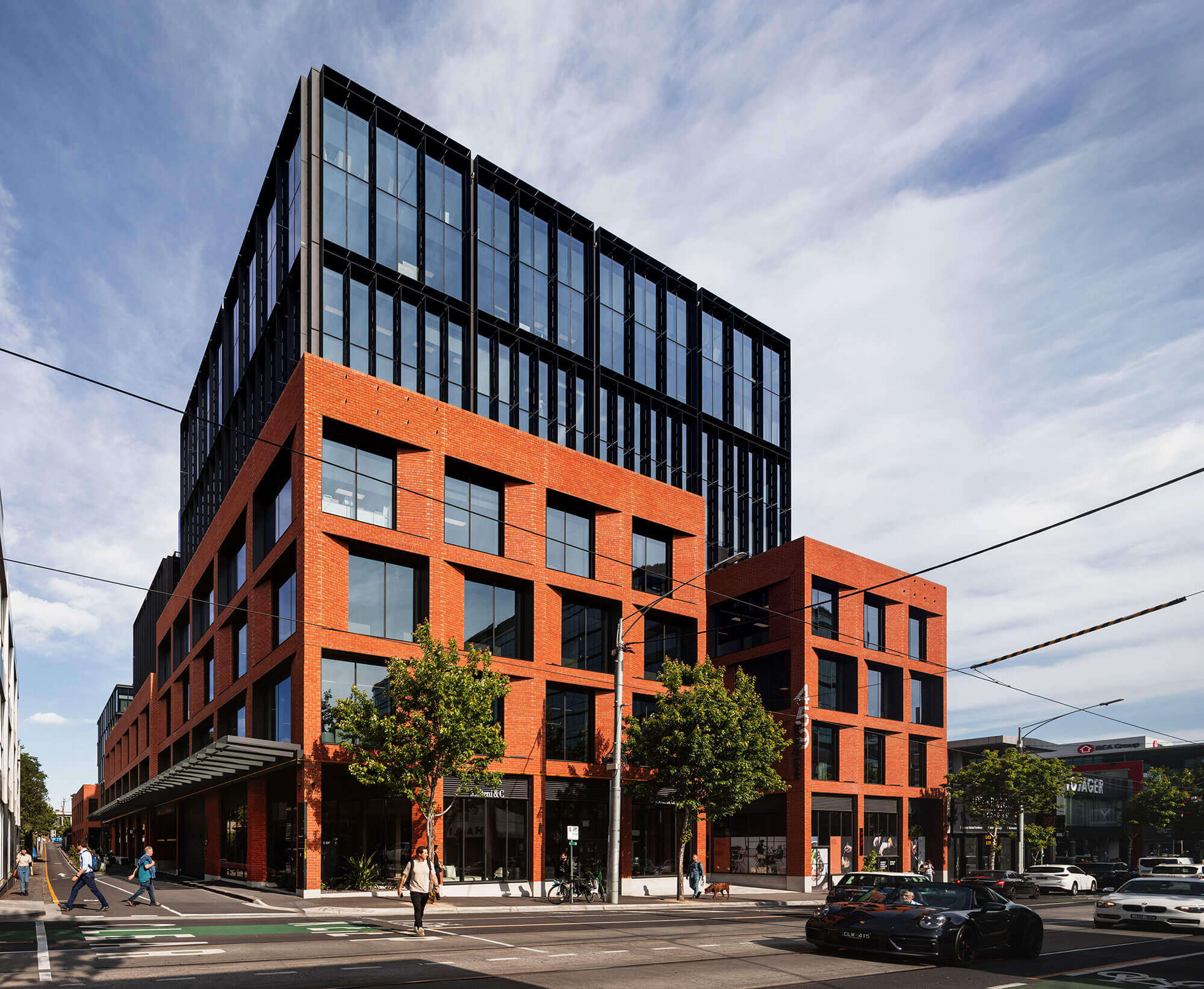
Albert Park Hotel | Six Degrees Architects

Galkangu | Lyons
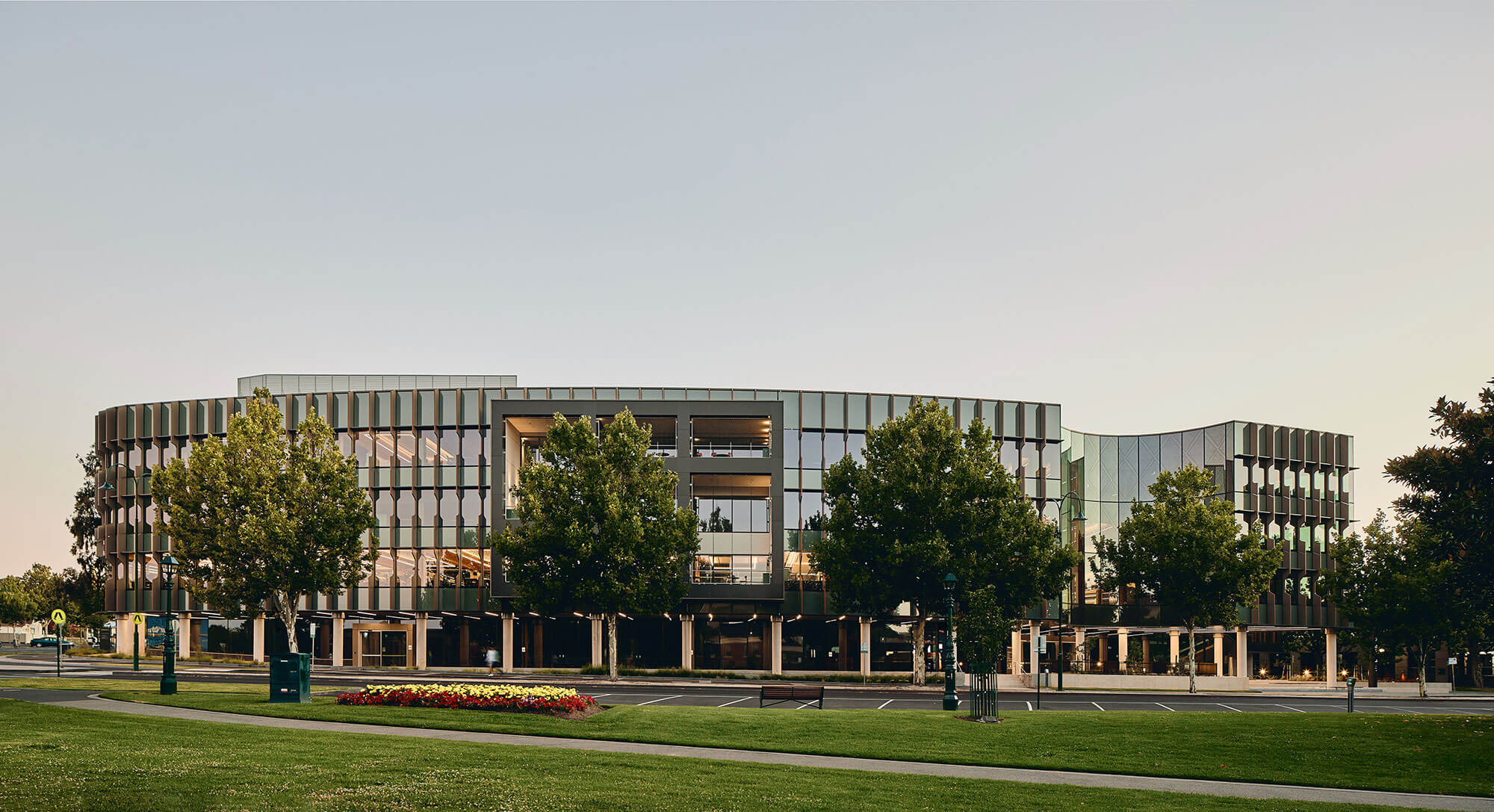
151 Toorak Road | Bird de la Coeur Architects
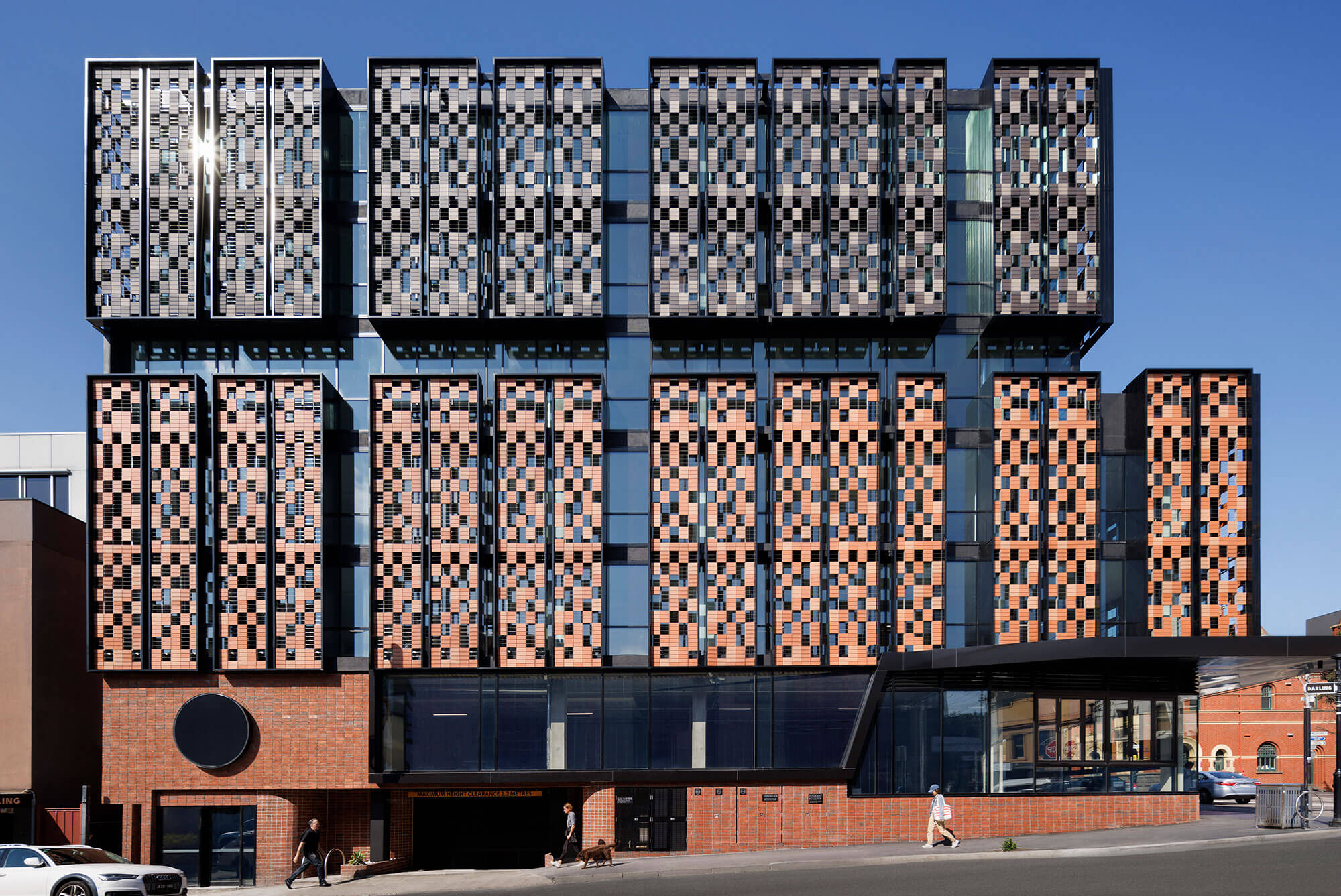
Elizabeth North Stage 2 – CSL Global Headquarters and Centre for Research & Development | Cox Architecture
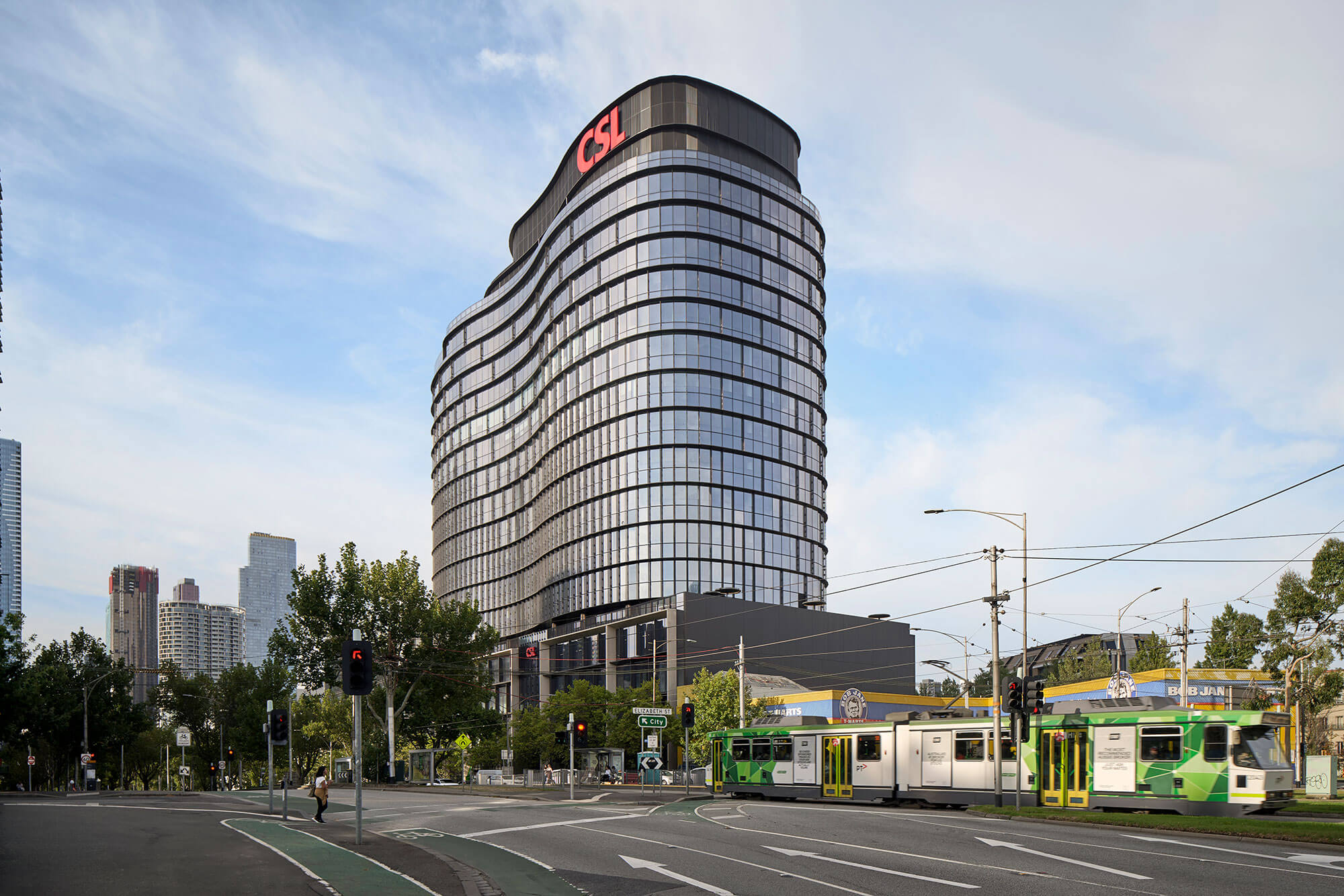
Four Pillars Gin Distillery 2.0 | Breathe

Murran – First Nations Business, Retail and Arts ub | Dawn Architecture

The Round | BKK Architects + Kerstin Thompson Architects
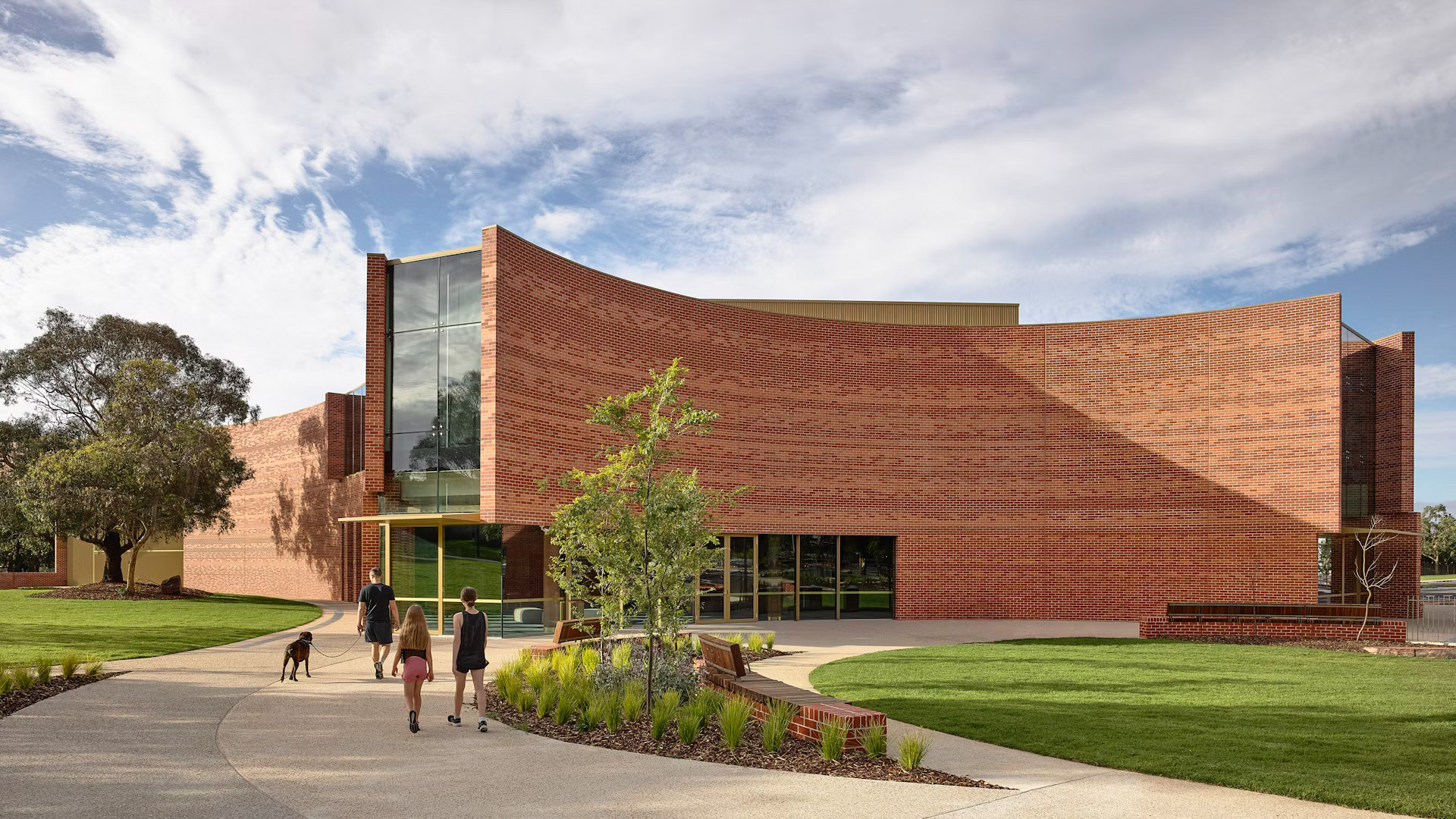
Wirrng Wirrng | Kerstin Thompson Architects
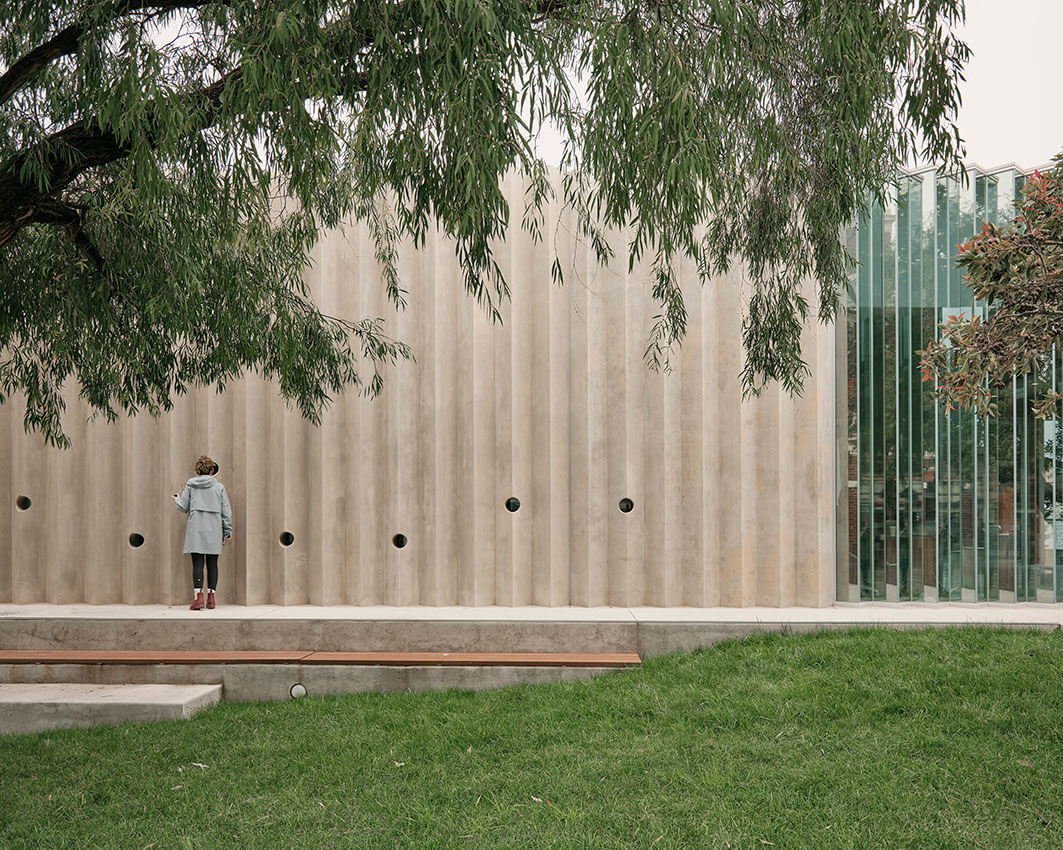
Wirrng Wirrng is a new community hub for Queenscliff, named by Corrina Eccles on behalf of Wadawurrung Traditional Owners after the phrase meaning listen with both ears. This invitation is reflected in the shared functions of library, museum, visitor information centre and community meeting place it is a building for learning, listening and communicating, and a reminder to listen to Country. Located on the main street, Wirrng Wirrng provides publicly accessible, inviting, and relaxing spaces for residents and its many visitors. The Queenscliffe Library, Visitor Information Centre and Queenscliffe Historic Museum have been co-located on the site for many years, with these new upgrades improving and supporting mutual interests. This facility prioritises environmental sustainability, flexibility, and functionality, seamlessly integrating heritage with existing building elements. External public amenity extends from footpath to rear laneway through considered urban furniture, front park, a 24-hour interactive building façade, sunny courtyard, and shady rear garden.