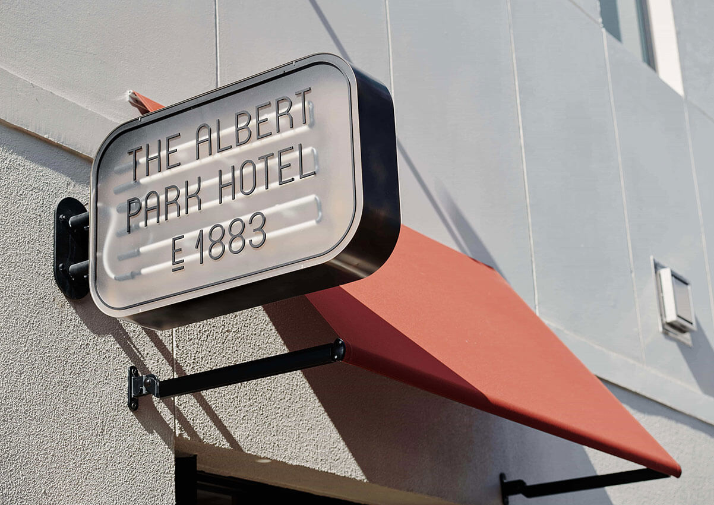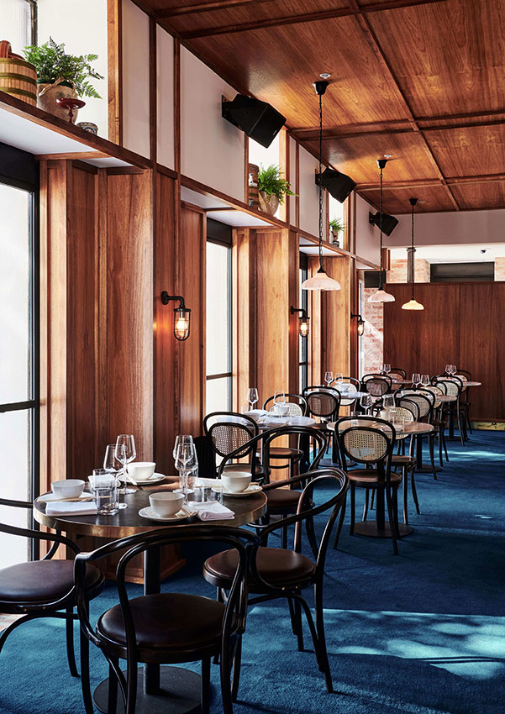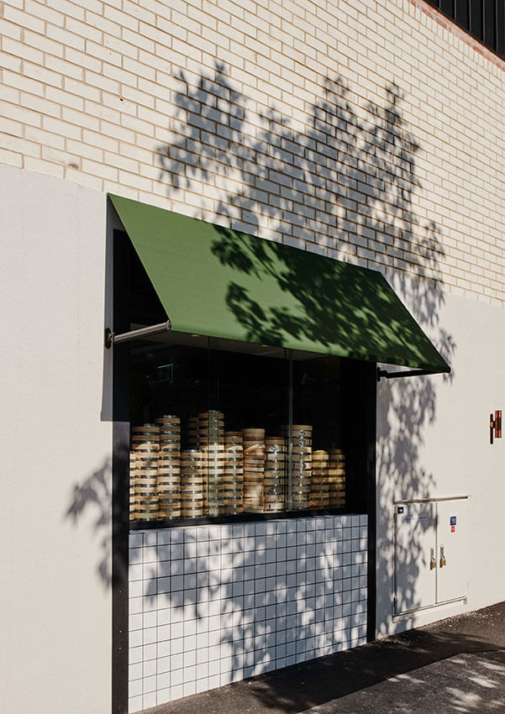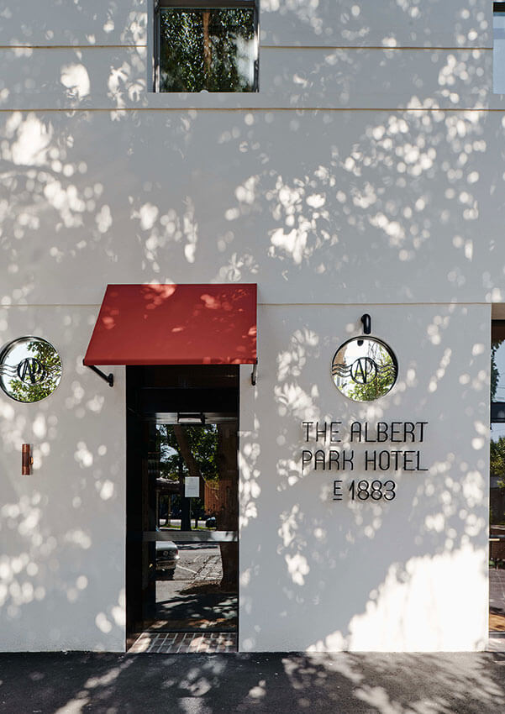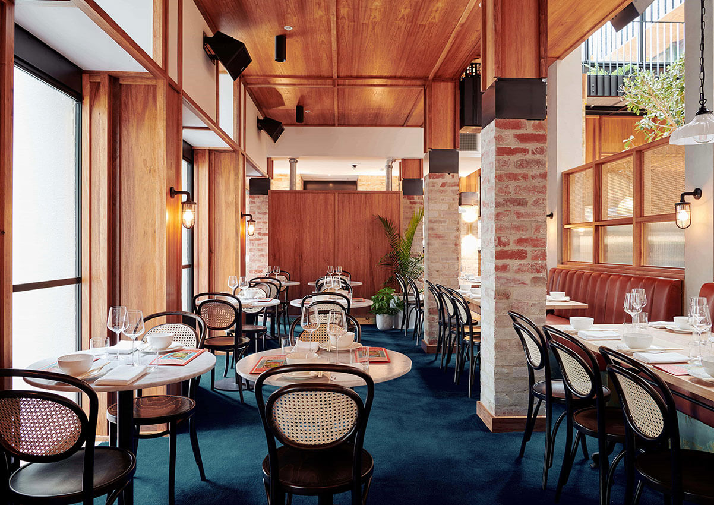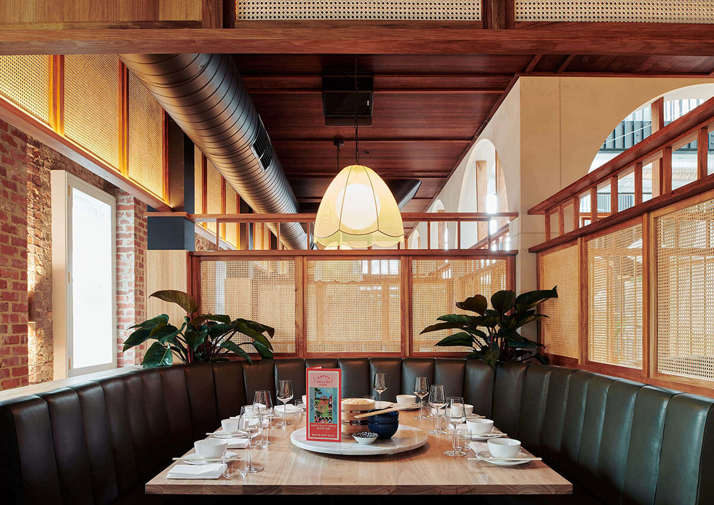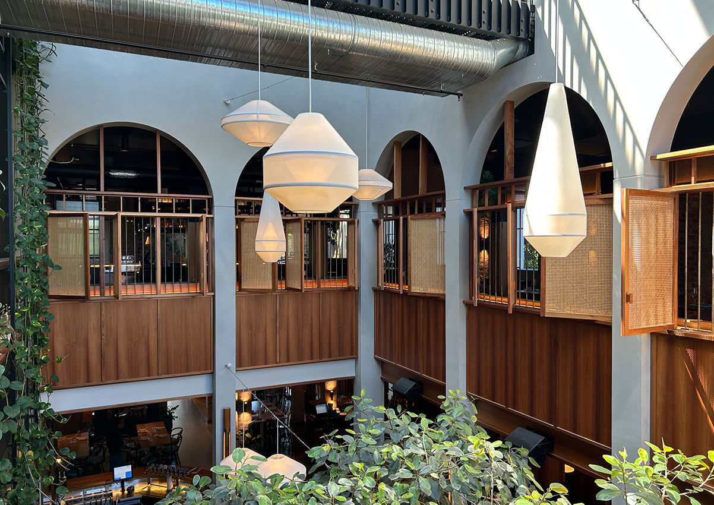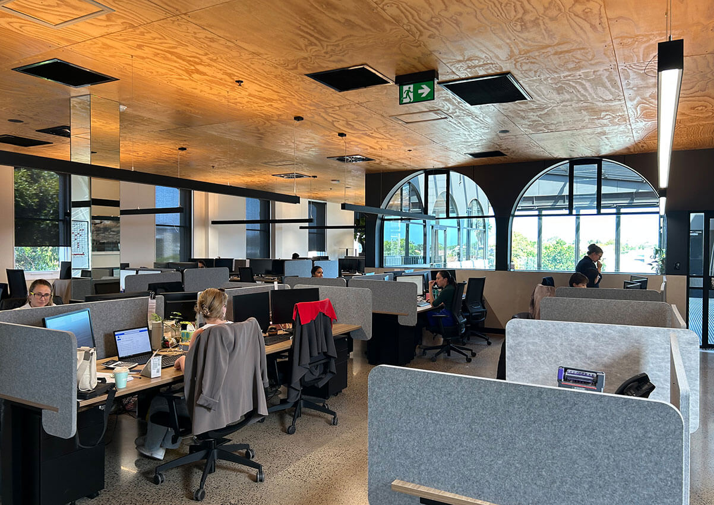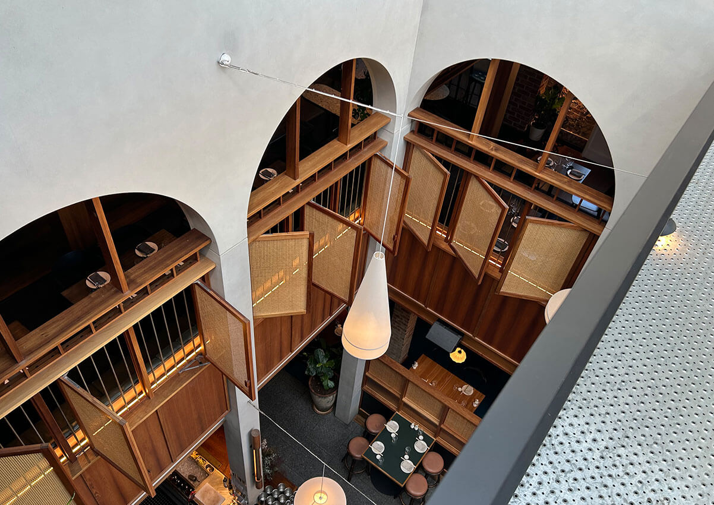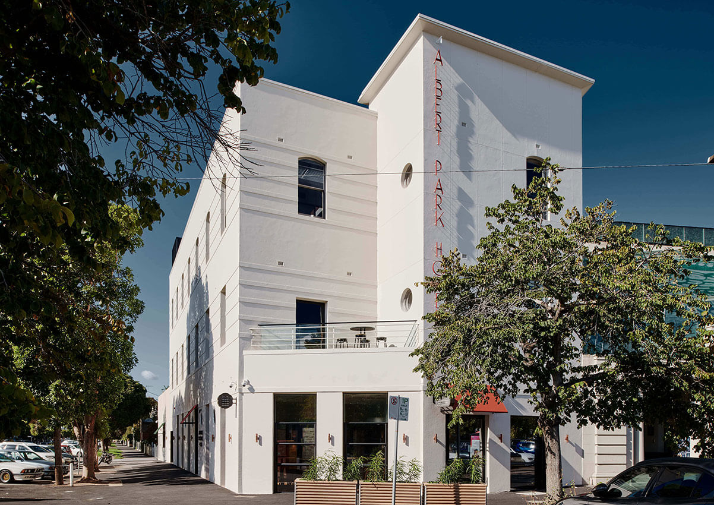Albert Park Hotel | Six Degrees Architects

2024 National Architecture Awards Program
Albert Park Hotel | Six Degrees Architects
Traditional Land Owners
Boon Wurrung people of the Kulin Nation
Year
Chapter
Victorian
Category
Builder
Photographer
Simon Shiff
Media summary
Completed in 2019, the refurbishment of the Albert Park Hotel, transformed the 1880’s pub, breathing new life and light into a historic building that had lost its competitive edge in the contemporary market.
The primary objective was clear: to transform the Albert Park Hotel from a tired hospitality venue to an active, mixed-use commercial operation. The existing building, worn down and modified over the years, needed a fresh start. The redesign capitalised on the corner aspect, intending to cater to both locals and attract destination seekers. Inclusivity was a key consideration, aiming to resonate with a diverse demographic.
To re-engage with the neighbourhood, the Hotel was opened to the public domain. Various entrances, including the ”Public bar” to the North, the restaurant space to the East, the takeaway servery to the South, and the ”Office” entry in the east façade, facilitated interaction with the community. The ground floor’s openness fostered a seamless connection between passing pedestrians and patrons.
Respecting Heritage and Council priorities, perimeter walls were retained, while the rest of the hotel embraced a completely new design. A central atrium was introduced to enhance solar access, addressing historical compromises in trading spaces’ performance. This innovative approach resulted in a mixed-use development of two office floors and two hospitality levels adding light and activity to the trading zones.
Complete replanning allowed for efficient floor plans, optimising both front-of-house and back-of-house experiences. The flexibility in the design provides diverse experiences adaptable to different seasons and staffing requirements.
The shared efforts of the project team, under a highly skilled client/operator, with bespoke steelwork by Shush Industries and the support of a creative structural engineer, resulted in a successfully layered environment. Striking features, such as large operable steel window walls and delicate arched concrete atrium forms, balanced with softer layers of joinery and custom lighting, showcase the prowess of a focused and collaborative team in delivering a design that is embraced by all.
A daring move sacrificed floor area of a tight site for a large atrium void, a decision vindicated by patron demand and financial success. The strategy of prioritising a smaller, high-quality space over sheer square footage is reflected in higher patron demand and increased revenue.
Retaining the entire brick perimeter wall, along with high-spec glazing, fittings, and fixtures, underscored the project’s commitment to sustainability, with internal trees and planting providing a healthy environment. These choices contributed significantly to the project’s environmental impact.
The uppermost two floors, housing the client’s office (Colonial Leisure Group), created close connection to the flagship business and an environment where staff intimately understood and appreciated the business. The utilisation of the hotel as function space and the variety of communal and intimate spaces, is responding to the client’s aspirations.
The Albert Park Hotel stands as a model of successful mixed use commercial space and integration of architectural principles, community engagement, and client satisfaction with a focus on sustainability, collaboration, and responsiveness to diverse user needs.
‘Six Degrees’ redesign of the Albert Park Hotel was more than a facelift, it created a genuine, welcoming space that brought new life to a historic venue. It caters equally to our commercial ambitions as it does to local community. The light-filled atrium, the blending of indoor and outdoor spaces, that cozy village feel – those weren’t just design goals; they were our way of saying, ’Welcome home.’ The integration of office space has had a very positive impact on staff and business operations, whereas the style and warmth of the design were immediately embraced by customers.’
Client perspective
Project Practice Team
Mark Healy | Project Director/ Design Lead
Simon O’Brien | Design Architect
John Hajko | Project Design and Documentation
Mark McQuilten | Construction Delivery
Catherine Quinn | Interiors Documentation
Peter Malatt | Director, Delivery
