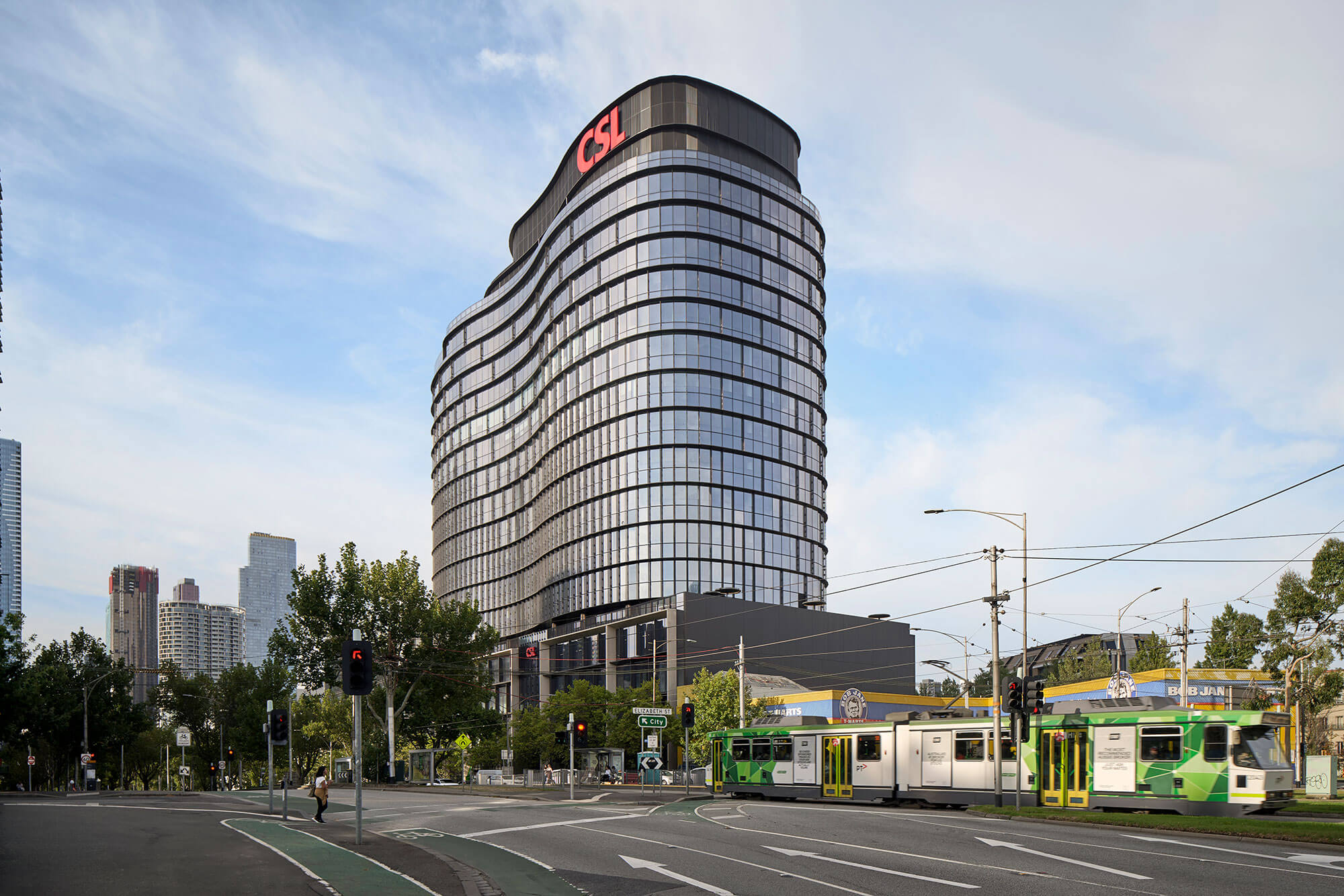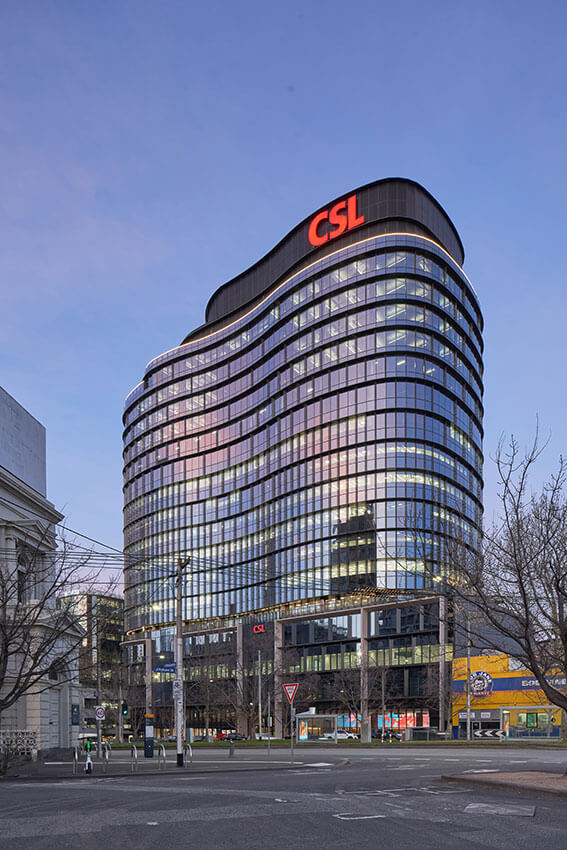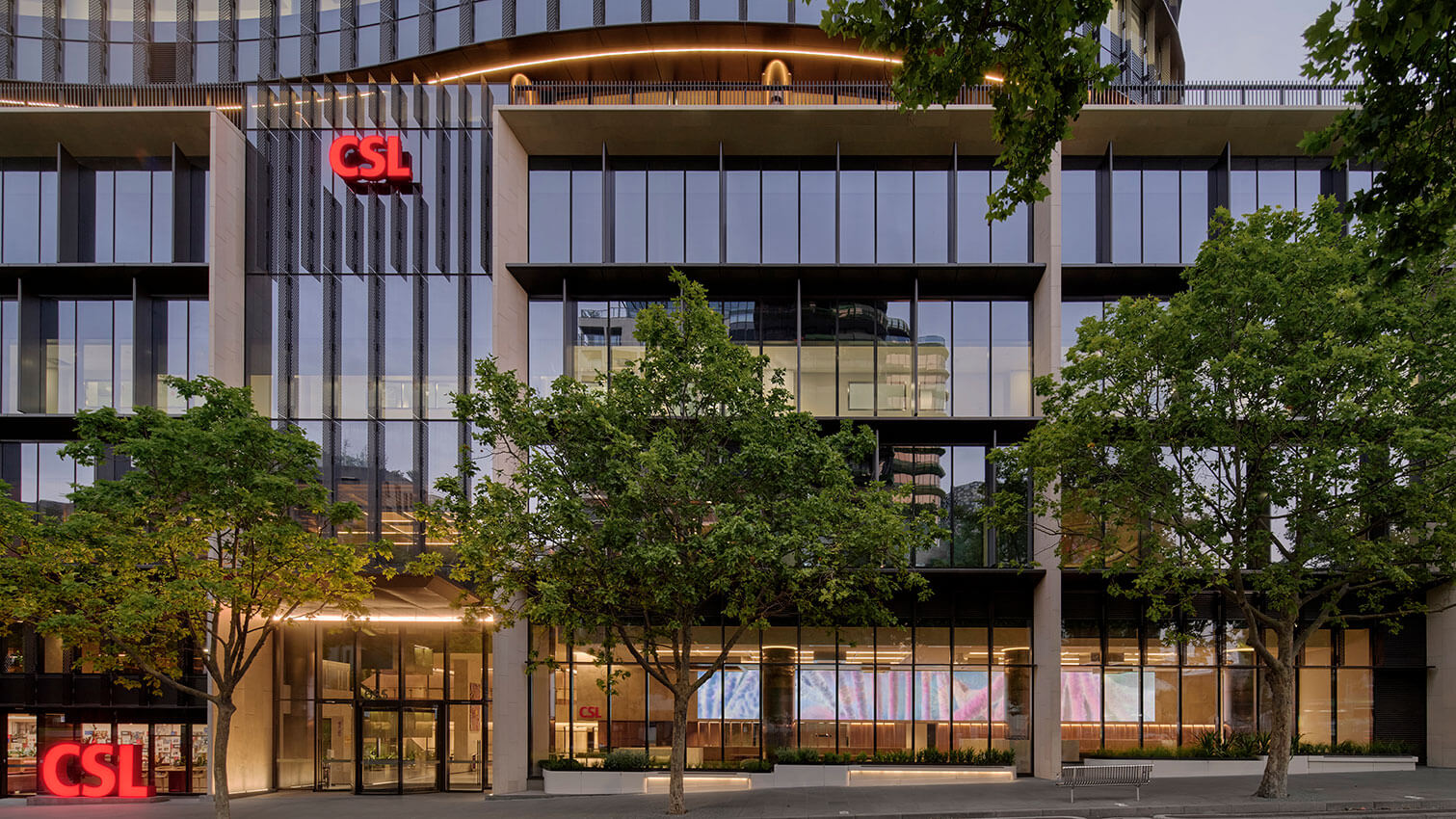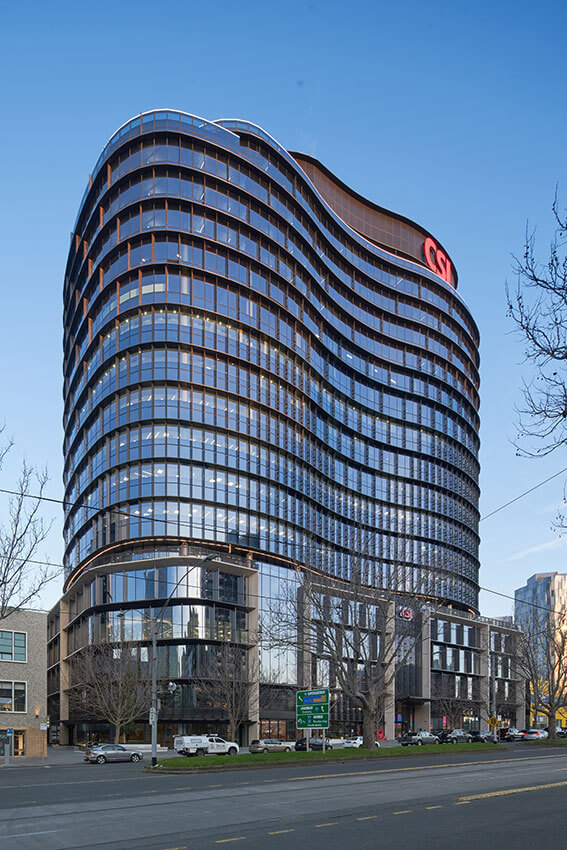Elizabeth North Stage 2 – CSL Global Headquarters and Centre for Research & Development | Cox Architecture

2024 National Architecture Awards Program
Elizabeth North Stage 2 – CSL Global Headquarters and Centre for Research & Development | Cox Architecture
Traditional Land Owners
Wurundjeri Woiwurung of the Kulin Nation
Year
Chapter
Victorian
Category
Builder
Photographer
Media summary
CSL’s new Headquarters and Centre for R&D has been designed and constructed to meet CSL’s operational needs for the foreseeable future. As a new vertical campus, the project reinterprets CSL’s founding Parkville Campus and home for over a century. It recognises CSL’s status as both a significant corporate entity and a major contributor to the Biotech precinct in Melbourne. The building integrates workspaces with laboratory facilities, consolidating operations and supporting CSL’s cultural values of collaboration and innovation while providing excellent amenity for all staff.
The 16 floors are interconnected by an interior vertical stair that joins collaboration hubs on each level and this creates ample opportunity for engagement, connection, and community. The fitout design, such as the transparent labs and the visitor-facing spaces, are befitting of a company of CSL’s stature, showcasing the facility to the Biomedical and wider community in general.
A beacon for Australian innovation, CSL’s Global Headquarters and Centre for Research and Development is a new landmark within the Melbourne Biomedical Precinct.
As Developer and Asset Owner, PDG commend Cox Architecture on their ability to deliver on our original architectural vision whilst seamlessly accommodating the complex requirements of the vertically integrated biomedical research laboratories alongside the worldclass workplace design that is befitting of Australia’s largest biotech company.
This exceptional design outcome has undoubtedly exceeded the expectations of both PDG and our tenant partner in CSL and is a testament to of the genuine collaboration and true design excellence.
Client perspective
Project Practice Team
Simon Haussegger
Christina Prodromou
Michael Grave
Graham French
Ignacio De Mena Urrutia
Alexandra Purdon
Amy Nelson
Florencia Gariglio
Tommy Miller
Adam Cocciardi
Ashley Sanchez
Brad Sonter
Dan Farrar
Emma Holmes
Ethan Allsop
James Palmer
Lucila Cortes Krpan
Pierre Sobarzo
Project Consultant and Construction Team
Biotech Engineering
WSP/Irwin Consult
Meinhardt Bonacci
PDG
Probuild
CSL
Wood
S2d
Architecture & Access
We Are Best
TCL
Arup
Roberts Co









