The Victoria Street Collective | Zen Architects
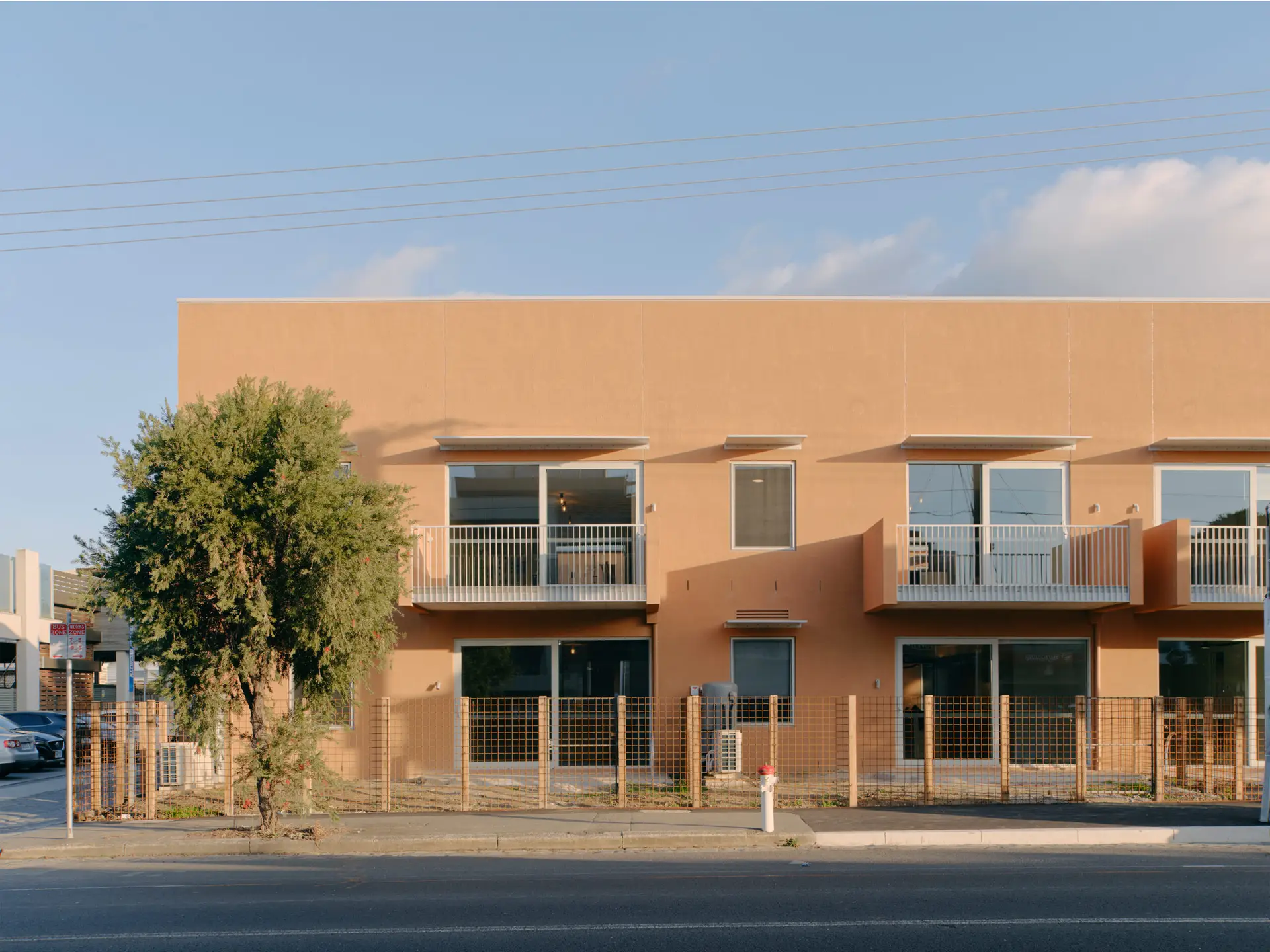
Harvest House | Cera Stribley

Dusty Miller House | Not All Architecture
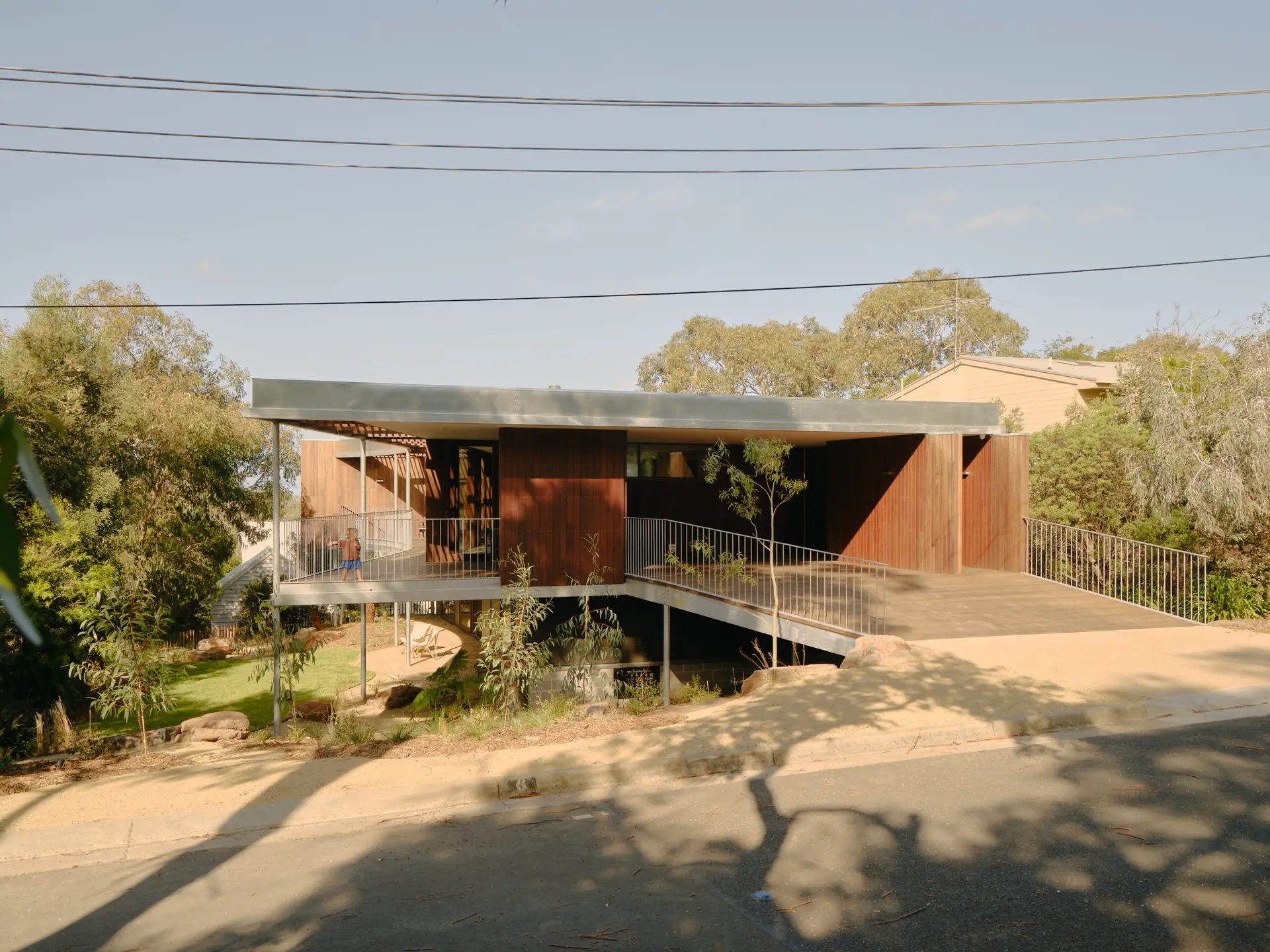
Aerofoil Workspace & Higher State | FK
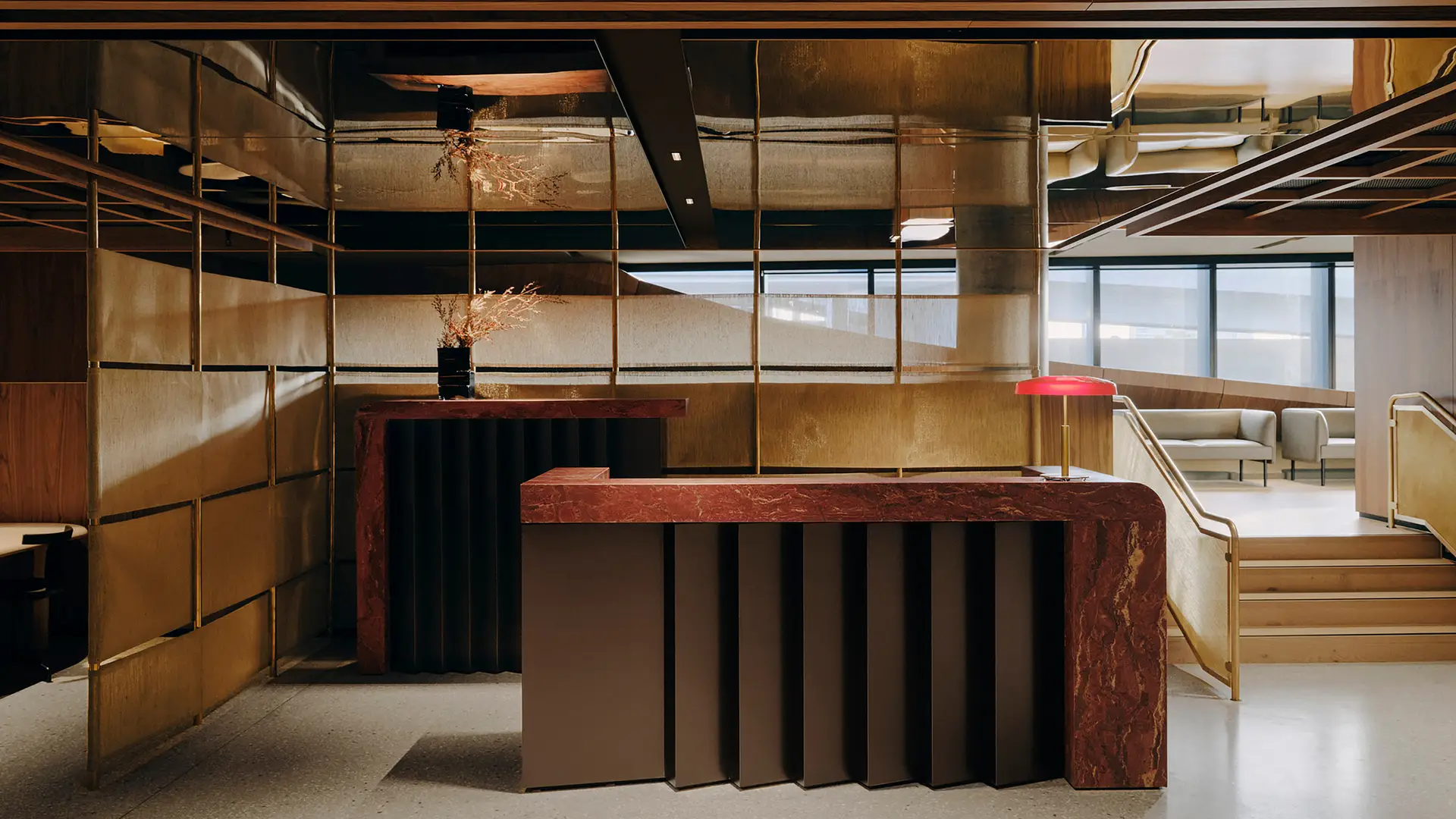
Grace Darling Hotel Parklet | Kerry Kounnapis Architecture Practice
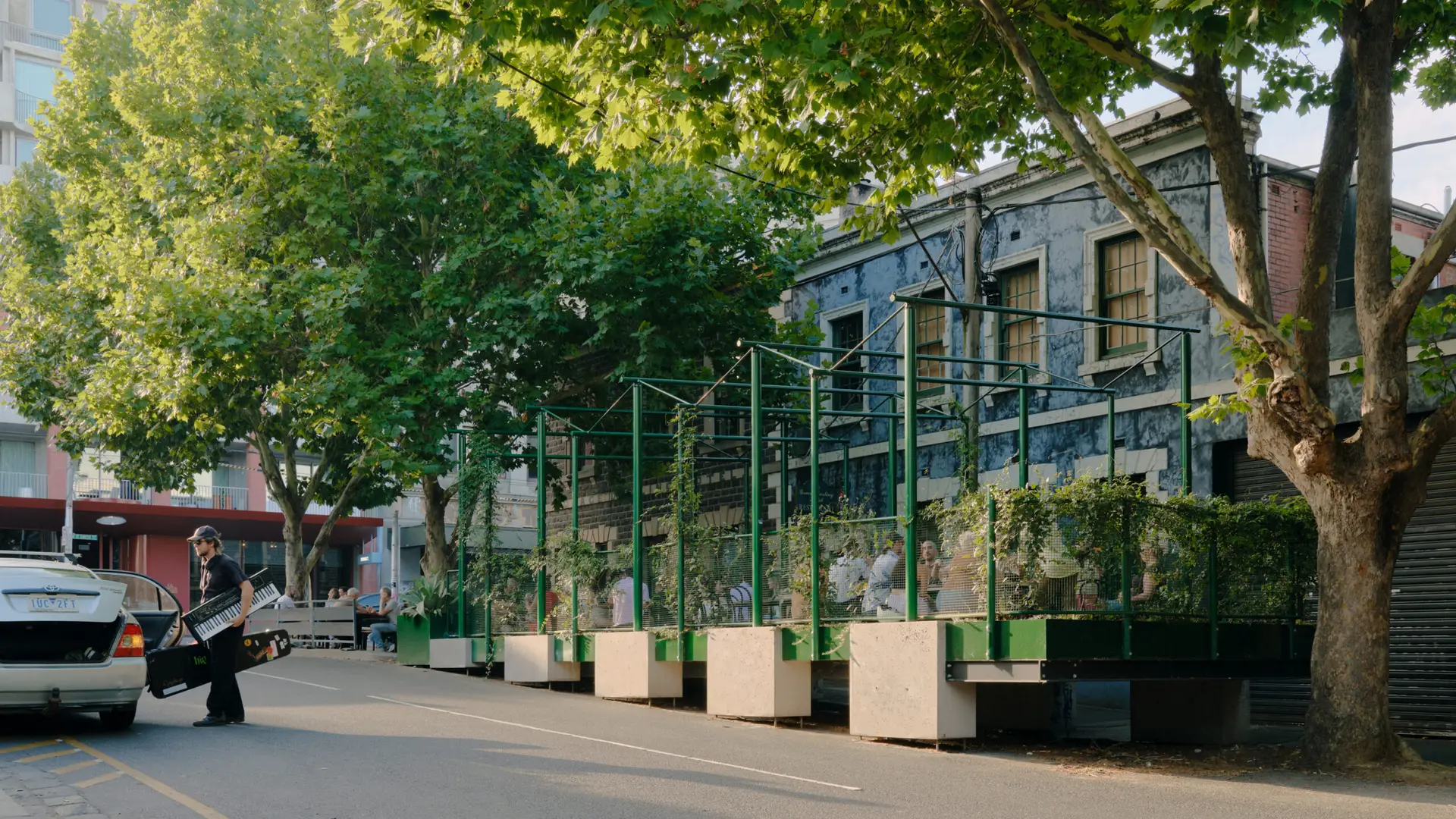
Brunswick Corner House | Office Fora

Como Terraces | Carr

Assemble 15 Thompson Street, Kensington | Hayball
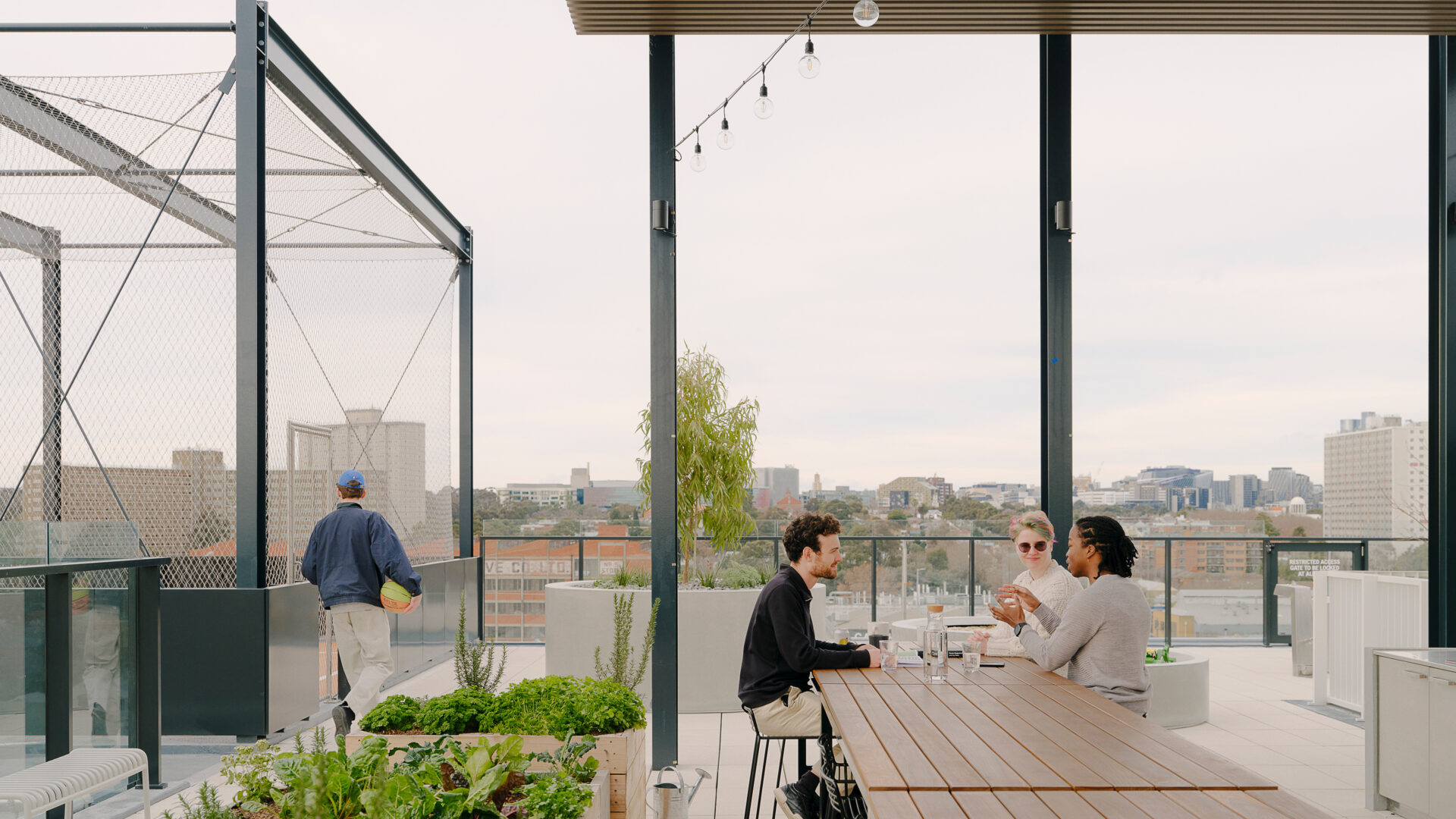
Everlane Cremorne | Fieldwork

Xavier College Master Plan Stage 1 – Central Precinct | MGS Architects

The redevelopment of Xavier Colleges Central Precinct, consisting of the new Kostka Building for years 7 and 8 and a new subterranean Sports and Transport Hub, has transformed the car dominated heart of Xaviers hilltop campus into a safe, sustainable and accessible learning precinct that celebrates learning and diversity.
Representing the first stage of the Colleges Master Plan, the project connects the expansive campus from east to west, threading a new, lively pedestrian walk through the new building. Safe arrival is supported in a subterranean travel hub sleeved with new sports facilities, gently embedded in the landscape in a design response that celebrates the sensitive existing heritage of the site.
