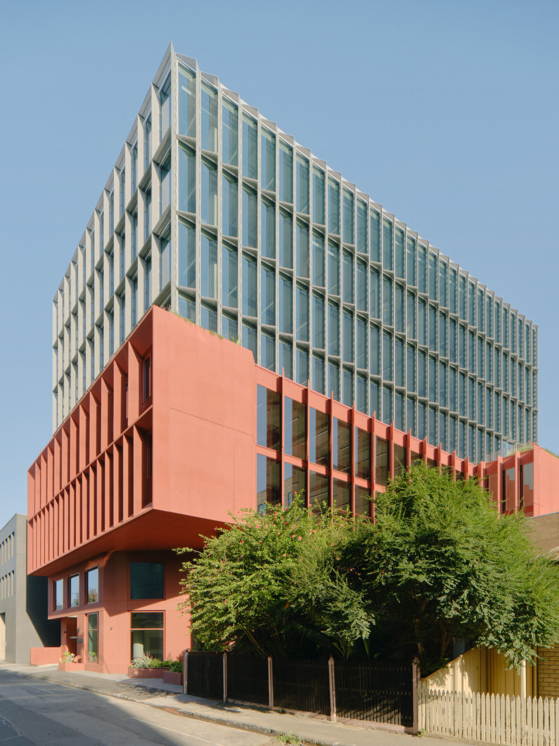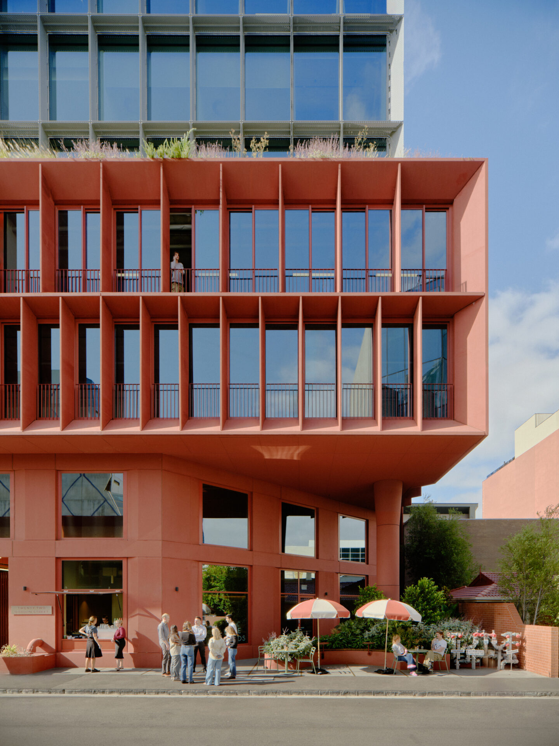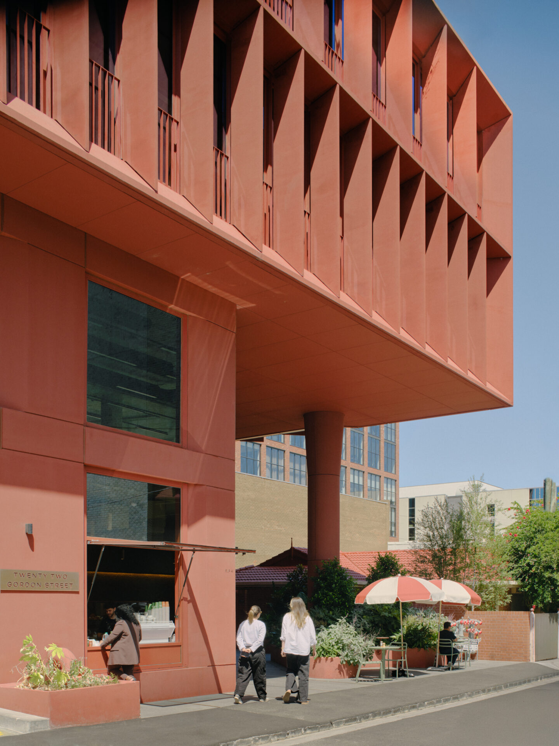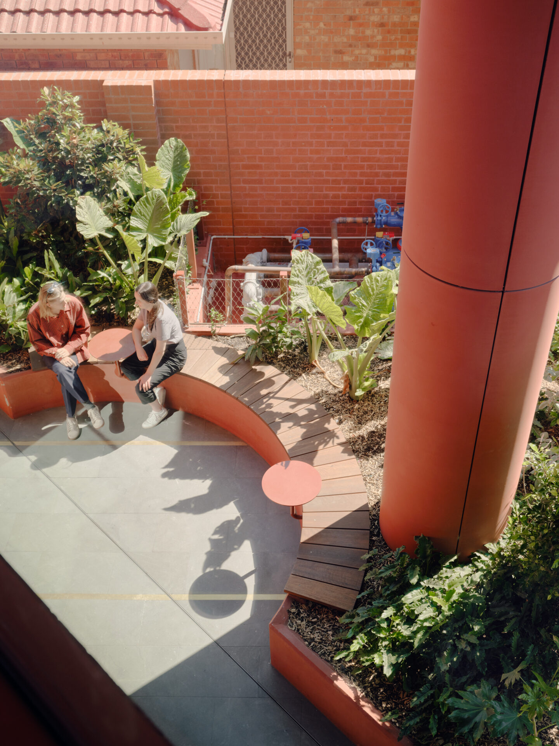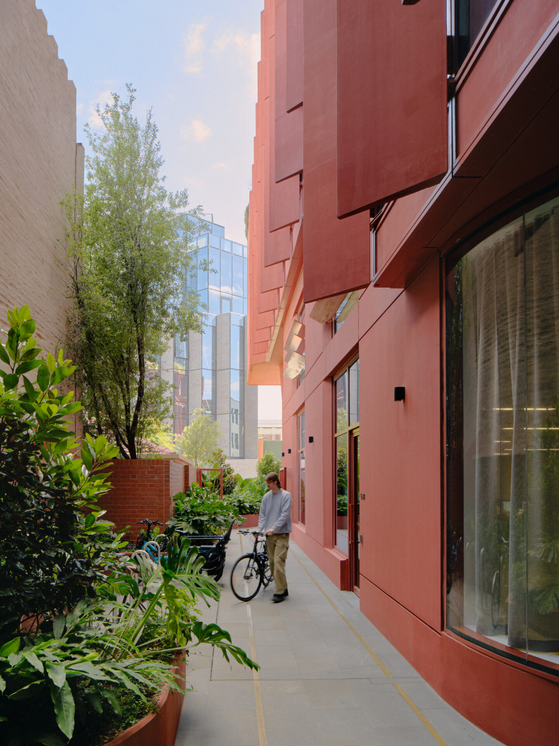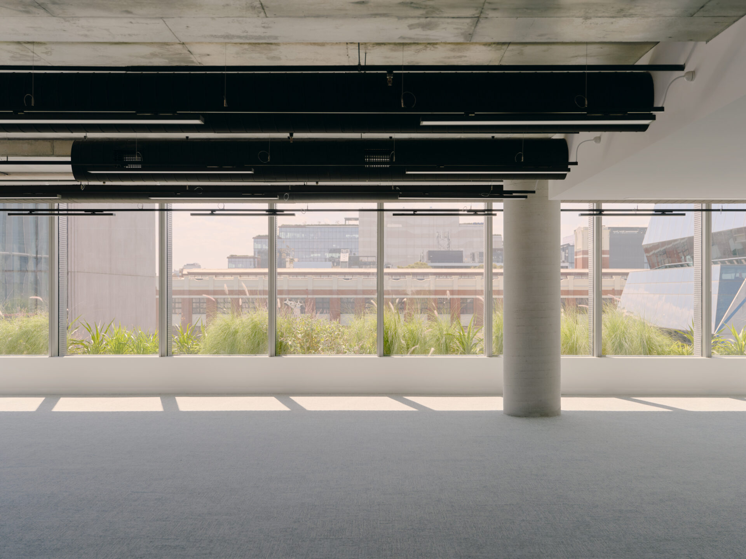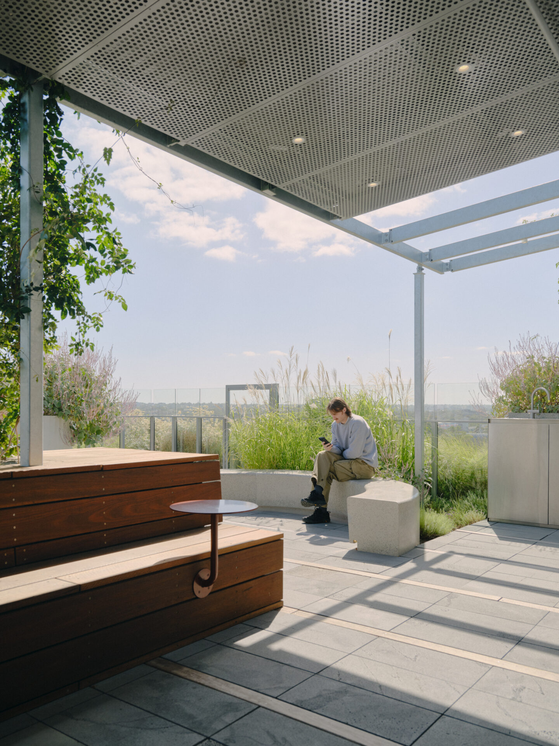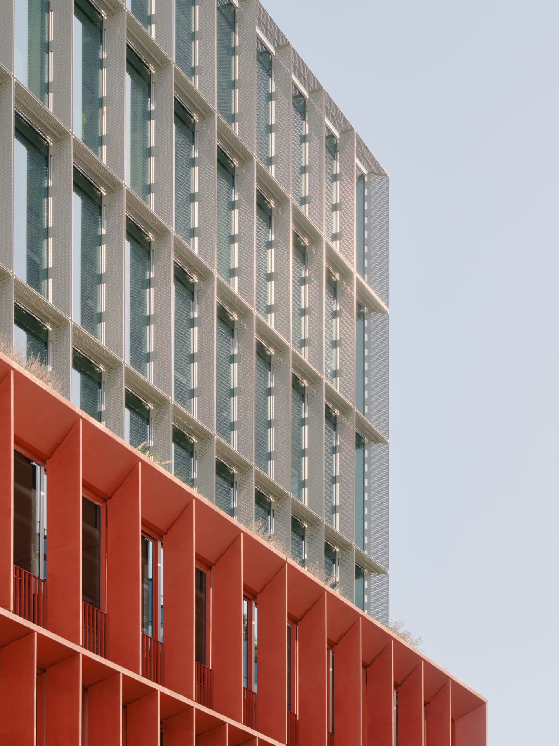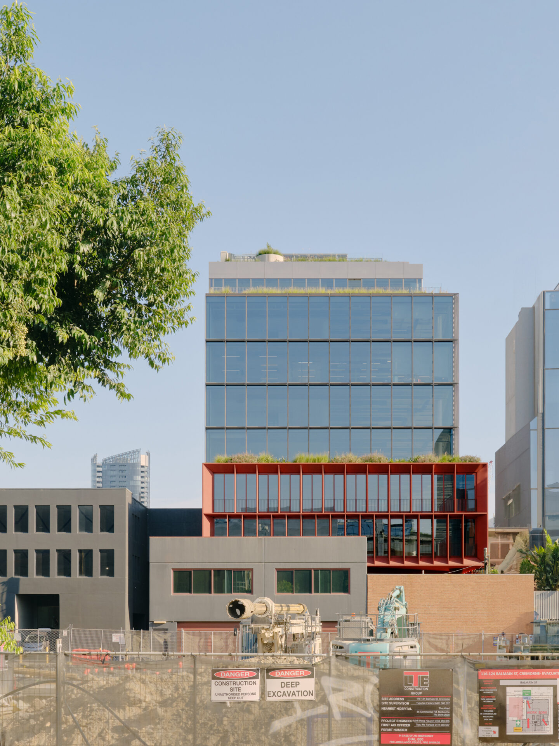Everlane Cremorne | Fieldwork

2025 National Architecture Awards Program
Everlane Cremorne | Fieldwork
Traditional Land Owners
Wurundjeri
Year
Chapter
Victoria
Category
Builder
Photographer
Media summary
Set amongst the dense grain of Cremorne, Everlane maximises the potential of its narrow, north-facing site with a nine-storey commercial building driven by urban activation, sustainability and amenity. The building’s podium and upper tower composition responds to the surrounding context mediating between the street’s existing and future scales. A northern setback widens the footpath to address the suburb’s anticipated intensification of foot-traffic, while a generous setback along the western edge allows ‘breathing space’ for a row of established Victorian and post-war dwellings. A deep, verdant laneway and corner pocket of landscape infills this space, tackling the suburb’s need for more generous green space. A sheltered café and in-built seating arrangement enhance this extension of the public realm, encouraging tenants, visitors, and locals to seek out moments of quiet and calm throughout the day.
2025 National Awards Received
2025
Victoria Architecture Awards
Victoria Jury Citation
Fieldwork’s Everlane adopts the classic commercial podium-and-tower typology, masterfully disrupting it at the lower levels to introduce a generous, human-scaled arrival experience. A recessed entry and planted laneway create an active ground plane with a street-facing café and lush green pocket, referencing Cremorne’s suburban garden character and its neighbouring single-storey dwellings.
Adjacent to the recessed entry, end-of-trip access is democratised for both cycling and non-cycling users. Interiors, designed in collaboration with Mim Design, combine industrial textures with refined detailing to create a warm, inviting foyer. At the rooftop level, Openwork’s lush landscaping continues, delivering communal amenities— including a barbecue area —with expansive views across Cremorne and towards the city skyline.
The red-pigmented concrete and powder-coated metal podium nod to the area’s brick heritage, while the tower recedes through setback and lighter silver materiality. A landscaped edge at level four spills over the podium, softening the building form.
Everlane is a premium office collection in Cremorne, redefining modern workspaces. Designed by Fieldwork with interiors by Mim Design, it blends exceptional architecture and amenities. Encased in greenery and terracotta tones, the design invites sunlight and fresh air. Flexible floorplates with soaring ceilings and high-end finishes honour Cremorne’s heritage. A rooftop terrace atop the nine-level building offers space for connection and reflection, overlooking Melbourne’s vibrant commercial and creative precinct.
Client perspective
Project Practice Team
Joachim ‘Quino’ Holland, Design Director
Tim Brooks, Project Lead
Sukhjit Kaur, Project Architect
Holly Slater, Architect
Vlad Doudakliev, Project Architect
Eoghan McCarthy, Architectural Technician
Piers Morgan, Graduate of Architect
Ahmad Ridzwan, Graduate of Architect
Lisa Garner, Graduate of Architect
Project Consultant and Construction Team
Openwork, Landscape Consultant
Mim Design, Interior Designer
Before Compliance, DDA
BG&E, Façade Engineer
Omnii, Fire Engineer
Stantec, Electrical Services
Webber Design, Structure & Civil
Contour, Town Planner
