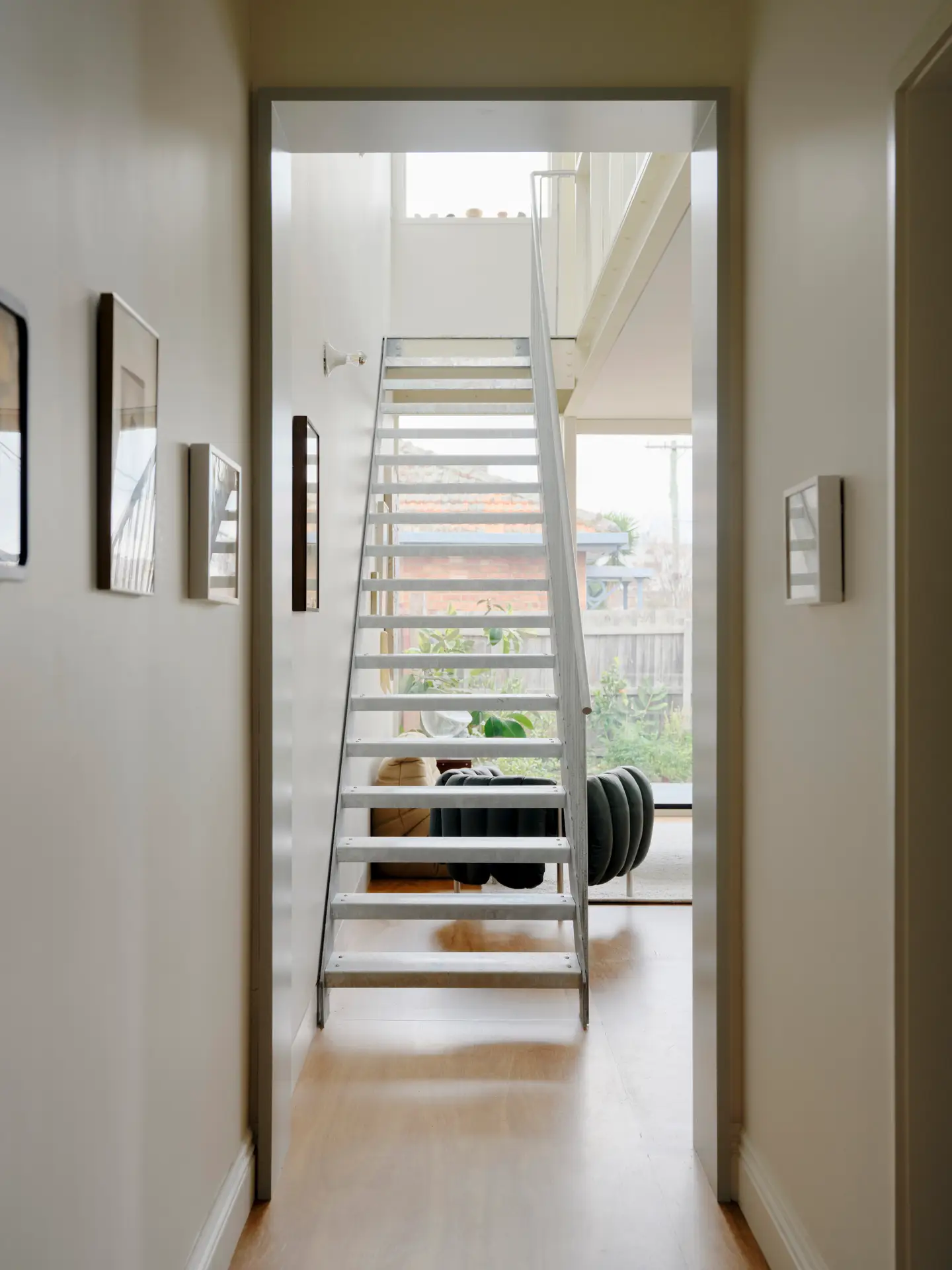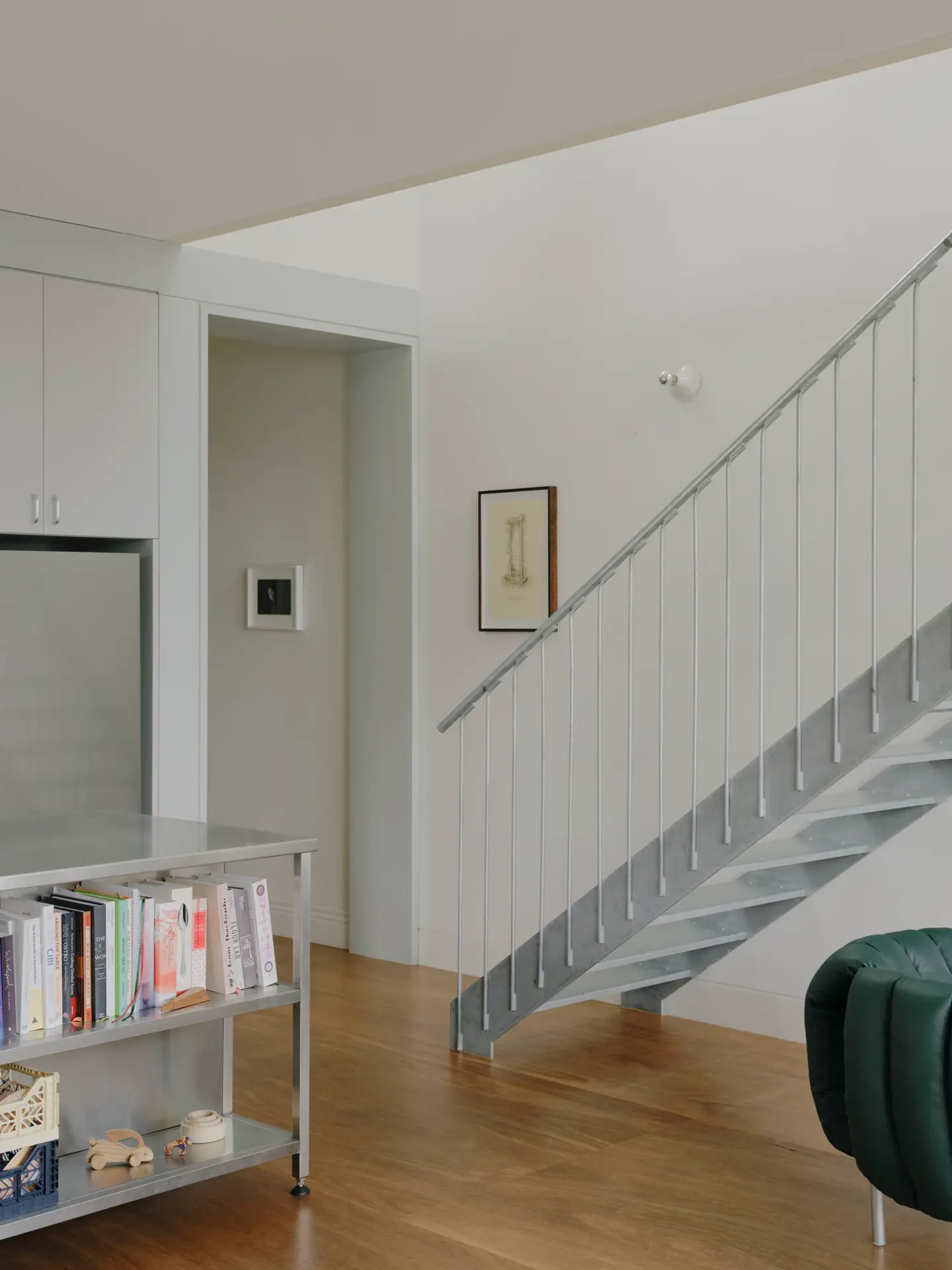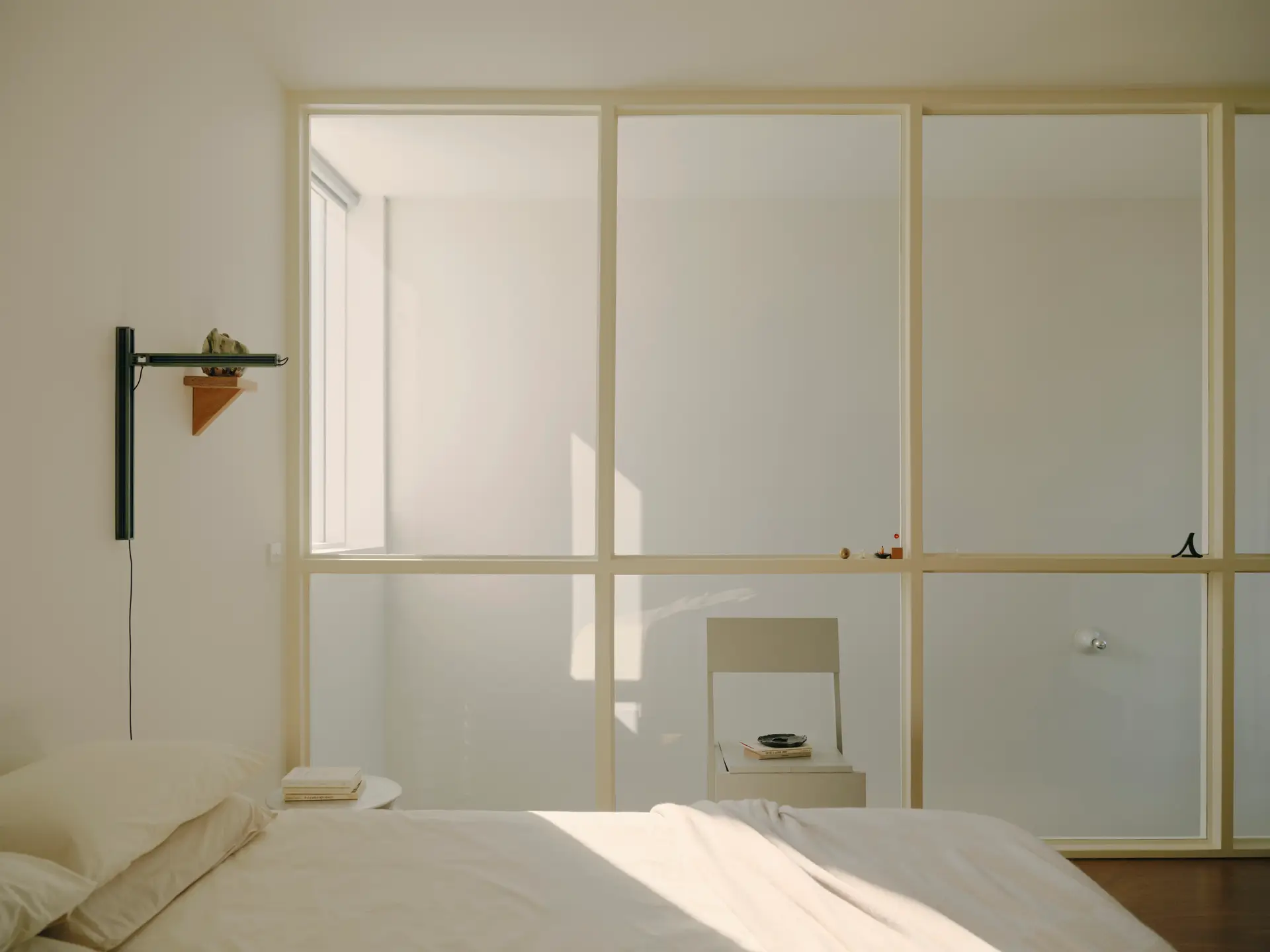Brunswick Corner House | Office Fora

2025 National Architecture Awards Program
Brunswick Corner House | Office Fora
Traditional Land Owners
Wurundjeri Woi-wurrung people of the Kulin Nation
Year
Chapter
Victoria
Category
Residential Architecture – Houses (Alterations and Additions)
Builder
Photographer
Media summary
On a corner site in Brunswick, a once-cramped cottage has been reimagined as a light-filled, flexible home for a young family. Guided by themes of reuse, economy, and doing more with less, the design turns site and budget constraints into opportunities for invention.
The new addition engages with the patchwork of buildings typical of the neighbourhood. The board-and-batten facade, galvanised steel awnings, and oversized windows reference both the industrial and the domestic, creating a nuanced dialogue with the streetscape. Inside, adaptable interior rooms invite reinterpretation over time. A glazed screen upstairs frames views over Brunswick rooftops.
Collaboration with builders and fabricators shaped bespoke yet pragmatic details, from the galvanized steel stair to the stainless steel kitchen island. Exposed construction connections and a raw yet refined material palette enhance the home’s authenticity. The result is a quiet, direct, and inventive architecture that enriches everyday family life.
The design provides remarkable flexibility and utility within its budget. The house makes as much room as possible on its small corner block but feels humbly at home in the neighborhood. The proportion of each room feels just right. We love how light moves adventurously around the spaces.
It is a house we can maintain, change, and care for. We love thinking of it as a continuously responsive habitat. We feel this has arisen out of the careful simplicity in the architects’ material and spatial gestures; it is a house that is down to earth, though often unconventionally so.
Client perspective
Project Practice Team
Stephanie Poole, Design Architect
Alexander Wright, Design Architect
Project Consultant and Construction Team
GIW Environmental Solutions, ESD Consultant
Keith Long & Associates, Structural Engineer
Floreancig Smith Building Surveyors, Building Surveyor








