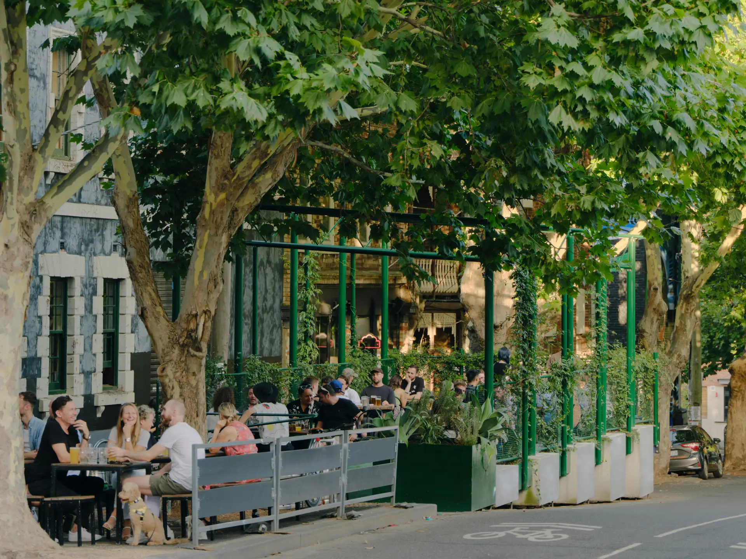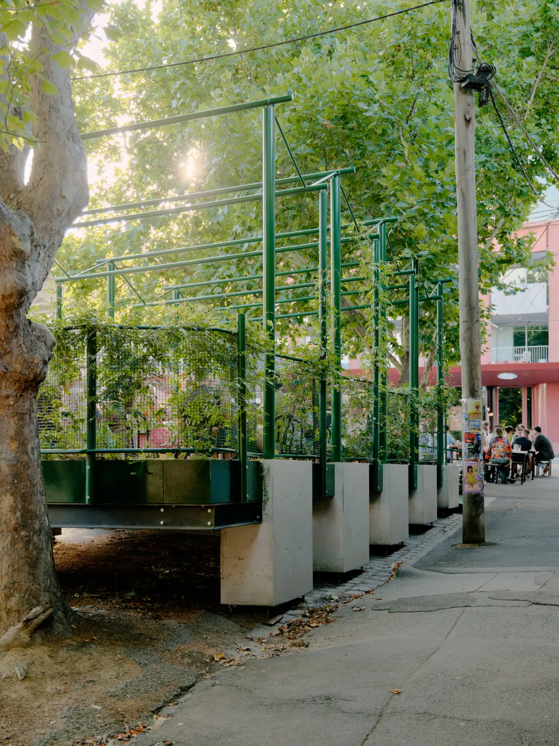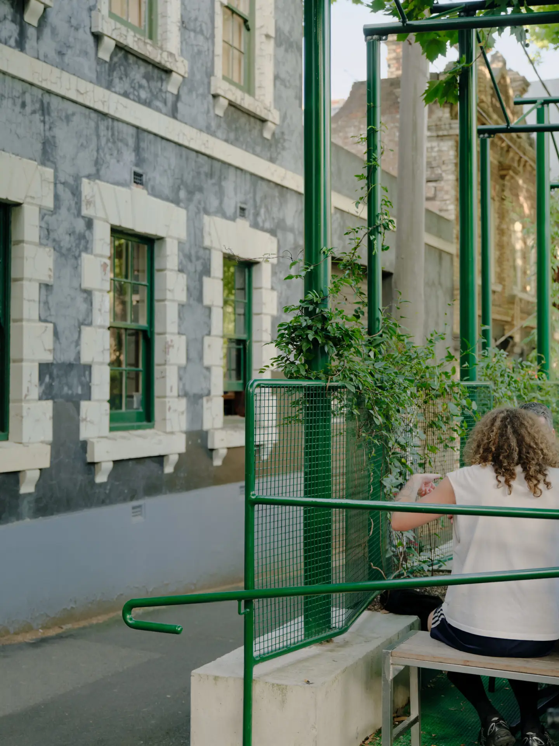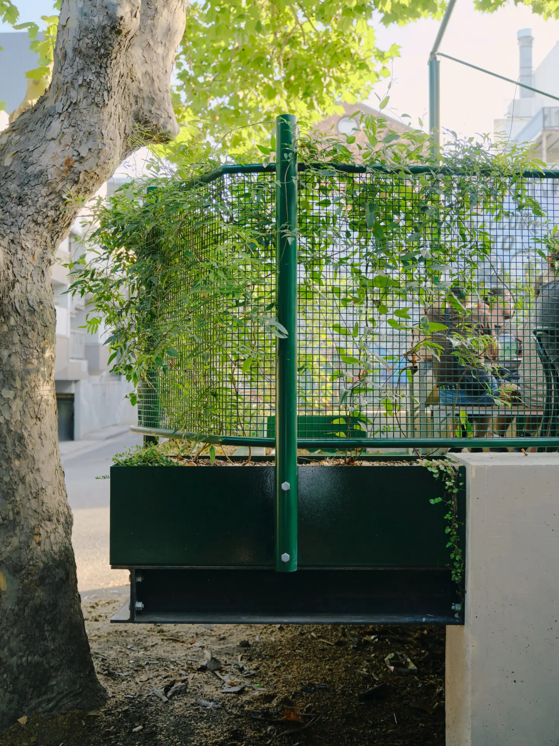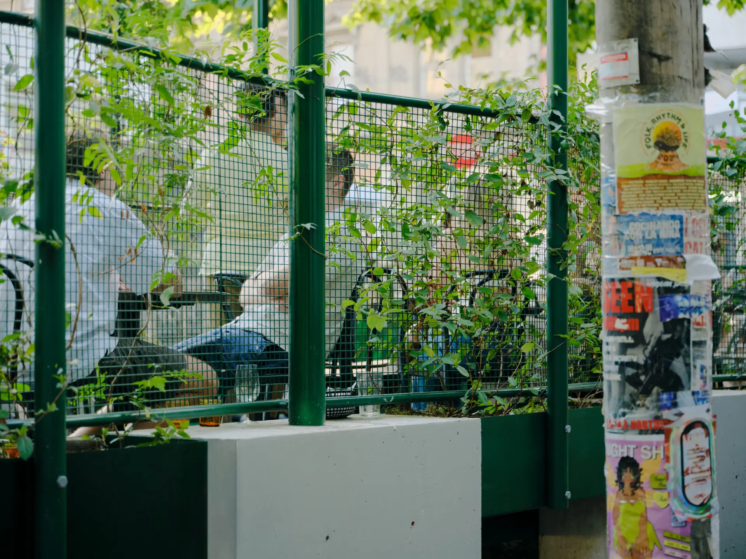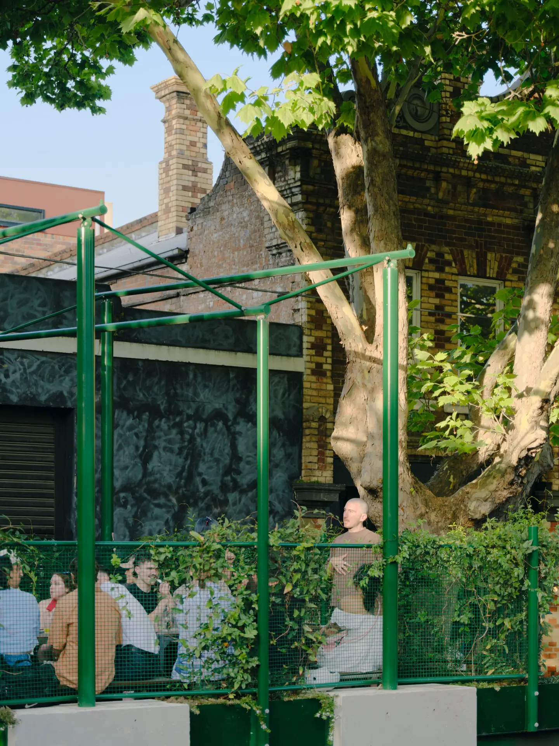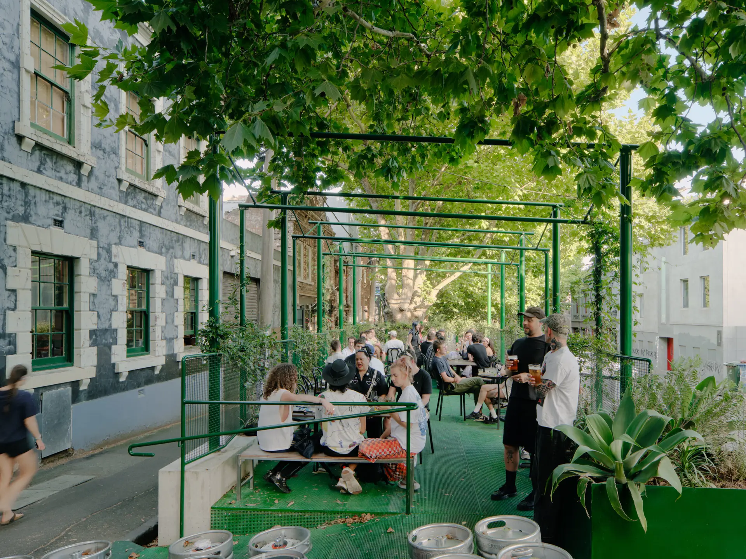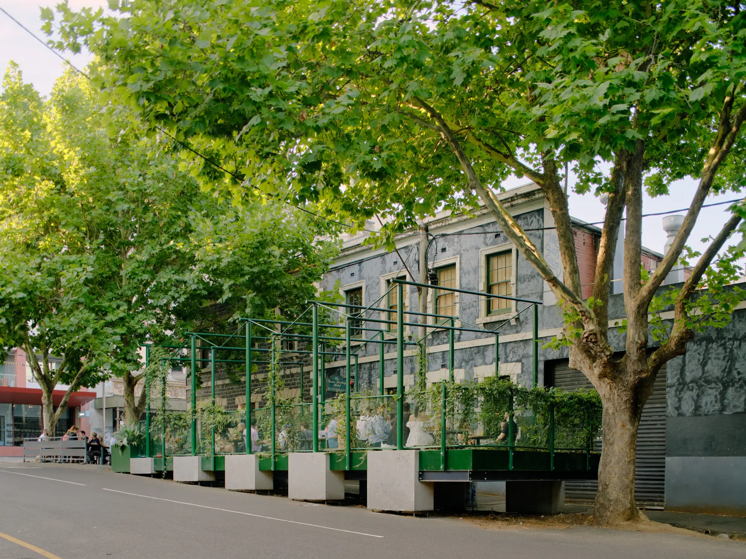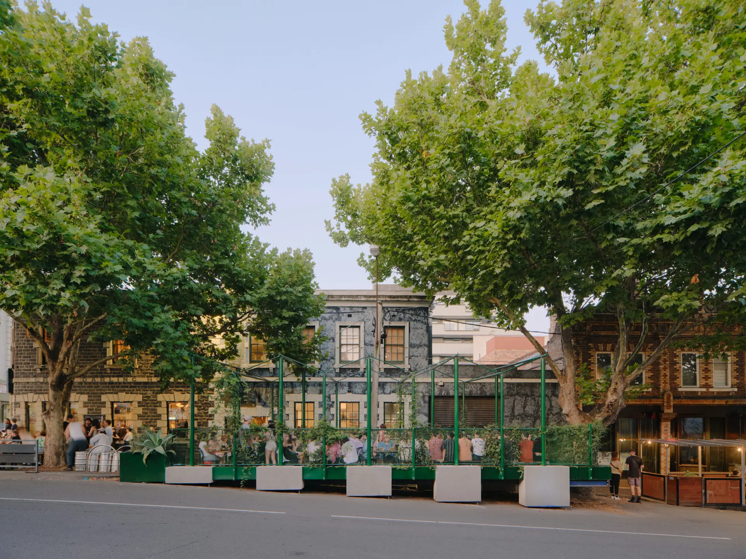Grace Darling Hotel Parklet | Kerry Kounnapis Architecture Practice
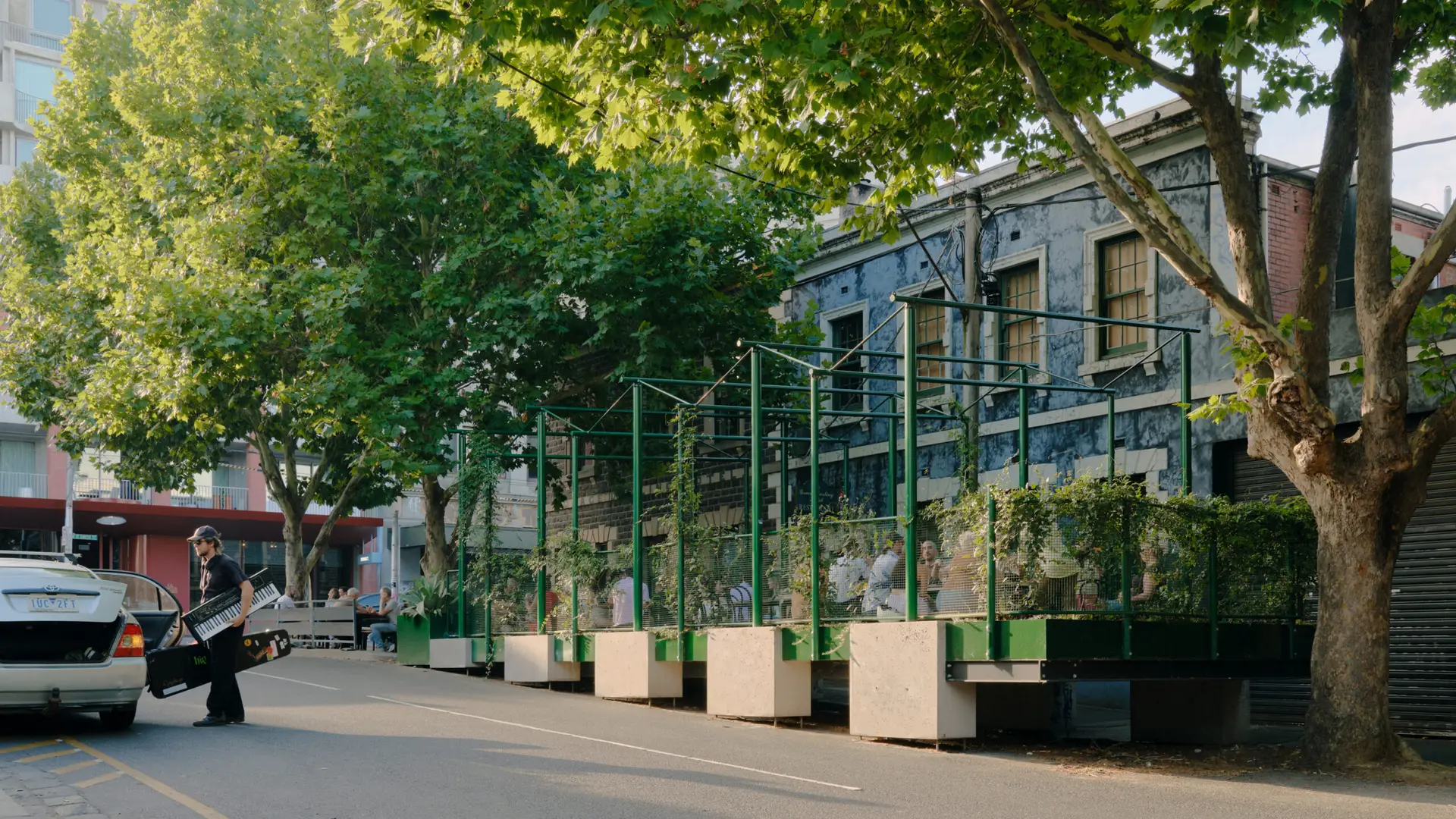
2025 National Architecture Awards Program
Grace Darling Hotel Parklet | Kerry Kounnapis Architecture Practice
Traditional Land Owners
Wurundjeri
Year
Chapter
Victoria
Category
Builder
Photographer
Media summary
Reflecting on a Pandemic Typology: Grace Darling Hotel Parklet
Kerry Kounnapis Architecture Practice (KKAP) reimagined the parklet typology for the Grace Darling Hotel, creating a permanent outdoor space that merges private function with public generosity. Born from the COVID-19 pandemic’s demand for open-air dining, parklets rapidly transformed Melbourne’s streetscape. Initially temporary and hastily built, they offered vital relief to businesses during lockdowns.
Post-pandemic, Yarra City Council introduced guidelines for permanent parklet structures. KKAP’s design references Melbourne’s iconic street furniture, reinterpreting and applying the familiar Brunswick Green throughout. The parklet’s thoughtful design balances city-scale thinking with site-specific considerations: accommodating existing plane trees, screening street traffic, ensuring accessibility, and incorporating an arbour framework for growing vines.
Constructed with modular steel and fibreglass for durability and easy demounting, the parklet transcends functionality. It blurs public and private space, inviting community use while enriching the streetscape -a small intervention with a significant urban impact.
2025
Victoria Architecture Awards
Victoria Jury Citation
Not many good and lasting things came out of the pandemic. Parklets are a typology that became commonplace during that time, and few are either good or lasting. We are happy that the Grace Darling Hotel Parklet by Kerry Kounnapis Architecture Practice (KKPA) is here to stay as a permanent parklet, and attest to its playful and considered execution. The project has its own personality, independent of the bar venue, successfully speaking to this city’s public furniture, toilets, and kiosks, through its use of colour and form made from well-detailed steel elements.
The bluestone kerb and gutter make for a tricky surface to house tables for alcoholic beverages, however KKAP have managed this and the sloping street expertly via small non-descript adjustable legs, atop which floating concrete pads and planting beds sit to create a level datum. These create a rhythm and pattern, both in elevation and plan. Each element, whether it be the zig-zagging balustrading and handrails, up to the roof structure, have a unique language, yet are purposeful. The outcome positions patrons up and between the two adjoining trees at branch level, is pleasing on the eye as a whole, and grabs at every chance it has been given to produce great design and creativity.
“The parklet has definitely created buzz in the area, from customers and locals alike – quickly becoming an iconic addition to both our venue and the Collingwood landscape.
The contemporary design elements create almost a “yin and yang” balance, with the historical features of the venue.
It is a distinguished and sturdy feature that truly sets us apart from others, and has certainly helped breathe new energy into our business!”
Client perspective
