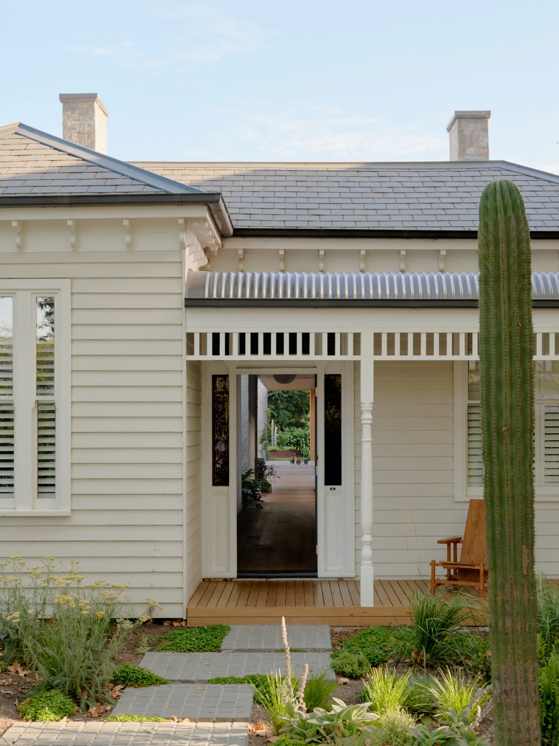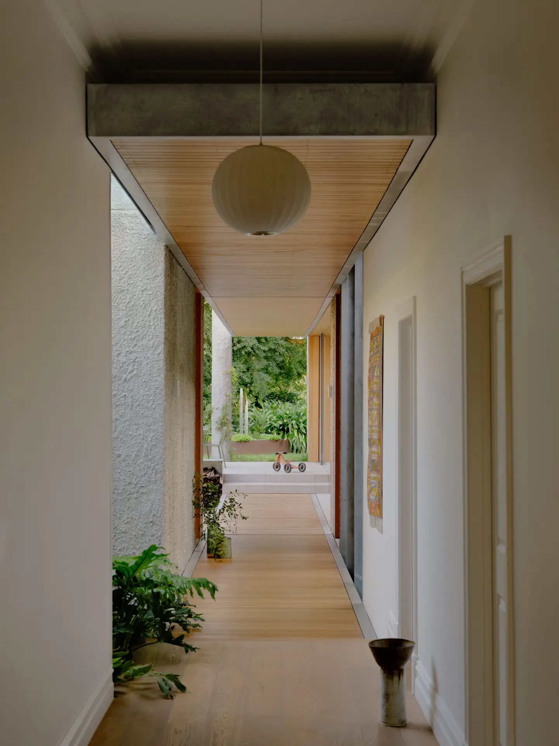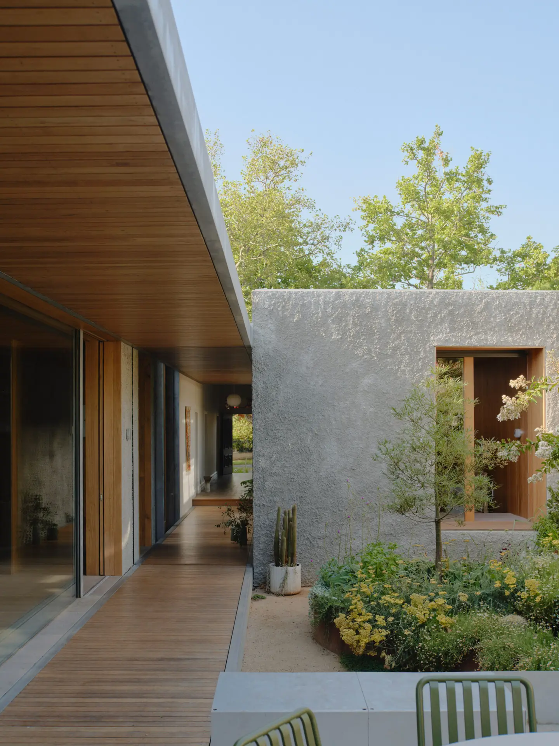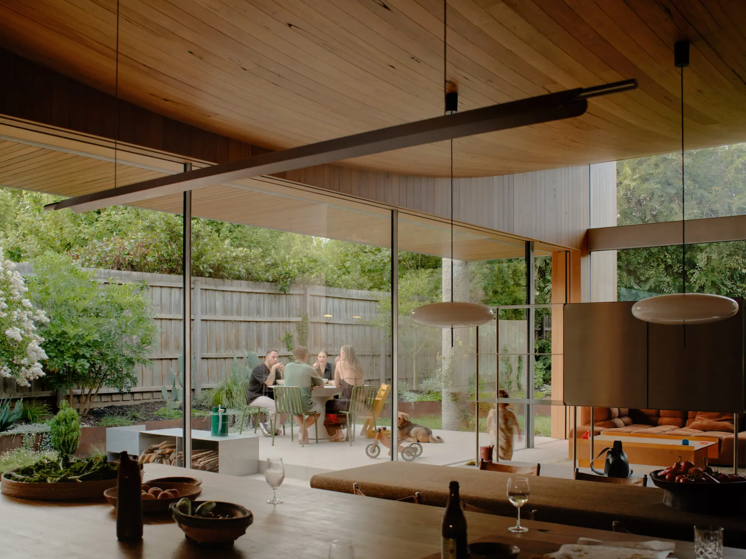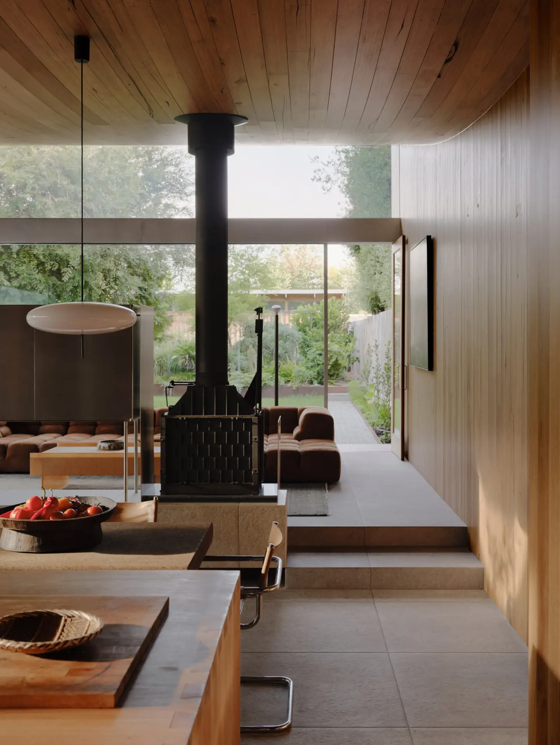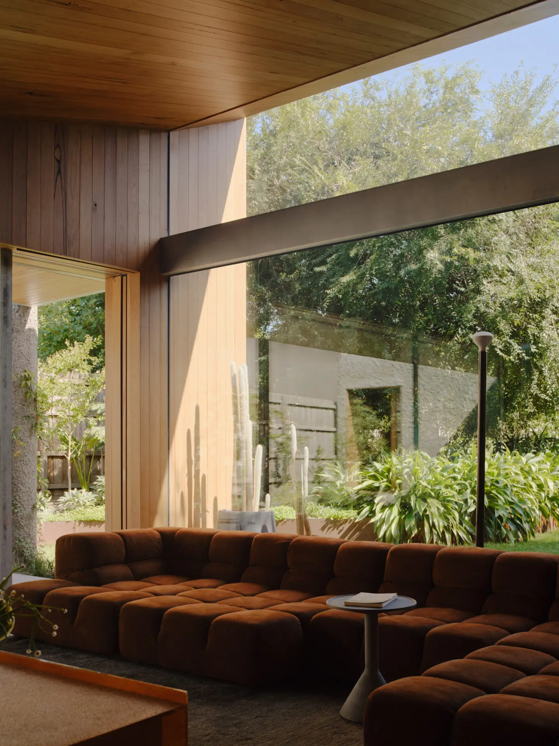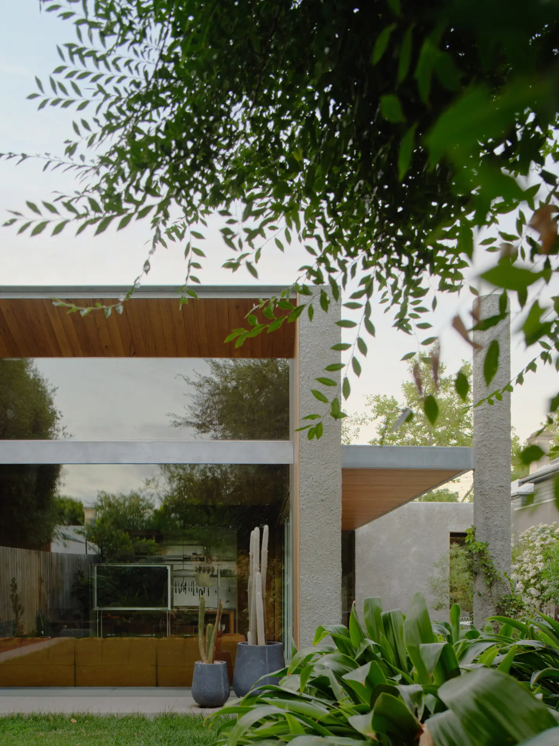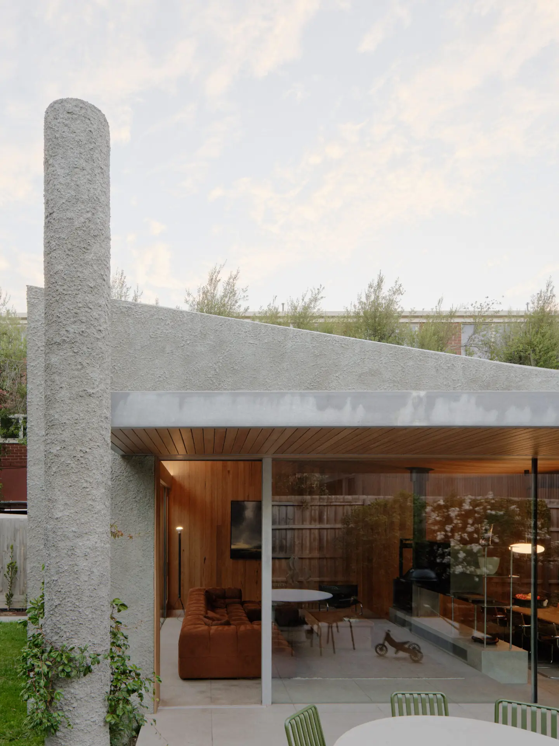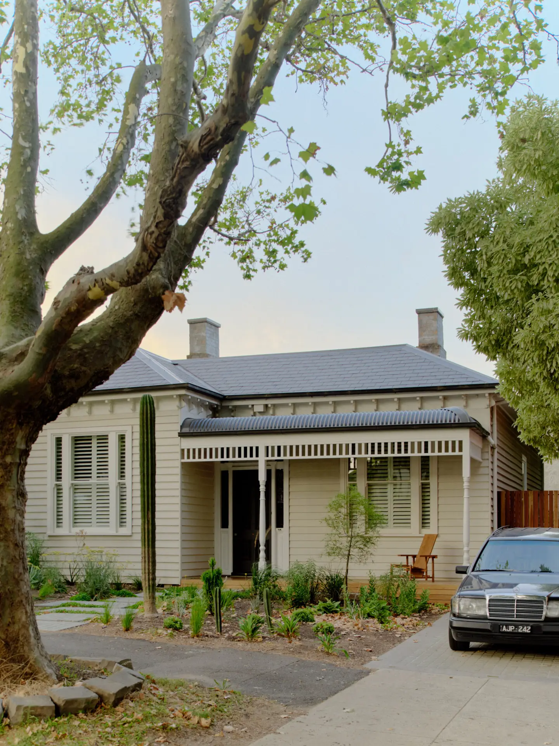Harvest House | Cera Stribley

2025 National Architecture Awards Program
Harvest House | Cera Stribley
Traditional Land Owners
Wurundjeri Woi-wurrung
Year
Chapter
Victoria
Category
Builder
Photographer
Media summary
Designed by and for architect and Cera Stribley co-founder Chris Stribley, Harvest House is an exploration of minimalist living and a deeply personal response to its natural surroundings. Conceived as a family sanctuary, the home balances functionality with a profound connection to landscape, elevating everyday living through thoughtful spatial design.
Transforming a dilapidated Victorian worker’s cottage in Flemington, the home is shaped by a deep connection to nature, with seamless indoor-outdoor transitions, pocket gardens, and a restrained yet textural material palette. Two carefully considered volumes—a living pod and a bedroom pod—are linked by a central walkway, ensuring a constant dialogue with the surrounding landscape.
Modest in scale yet rich in experience, Harvest House is a testament to thoughtful, cost-efficient architecture that enhances everyday living.
The design of our new home has completely changed the way we live—I actually want to come home earlier. Our daughter, Charlotte, now has an incredible connection to the outdoors. We grow all our own produce, and I love spending hours in the garden. With Tash expecting again, the design keeps us connected—she can relax inside while I’m outside, but we’re always visually linked. Every room has access to nature, whether it’s Charlotte’s courtyard view, the shower’s pocket landscape, or our bedroom’s framed outlooks. I love it.
Client perspective
