Canberra Hospital Expansion | BVN

Canberra Hospital Expansion | BVN
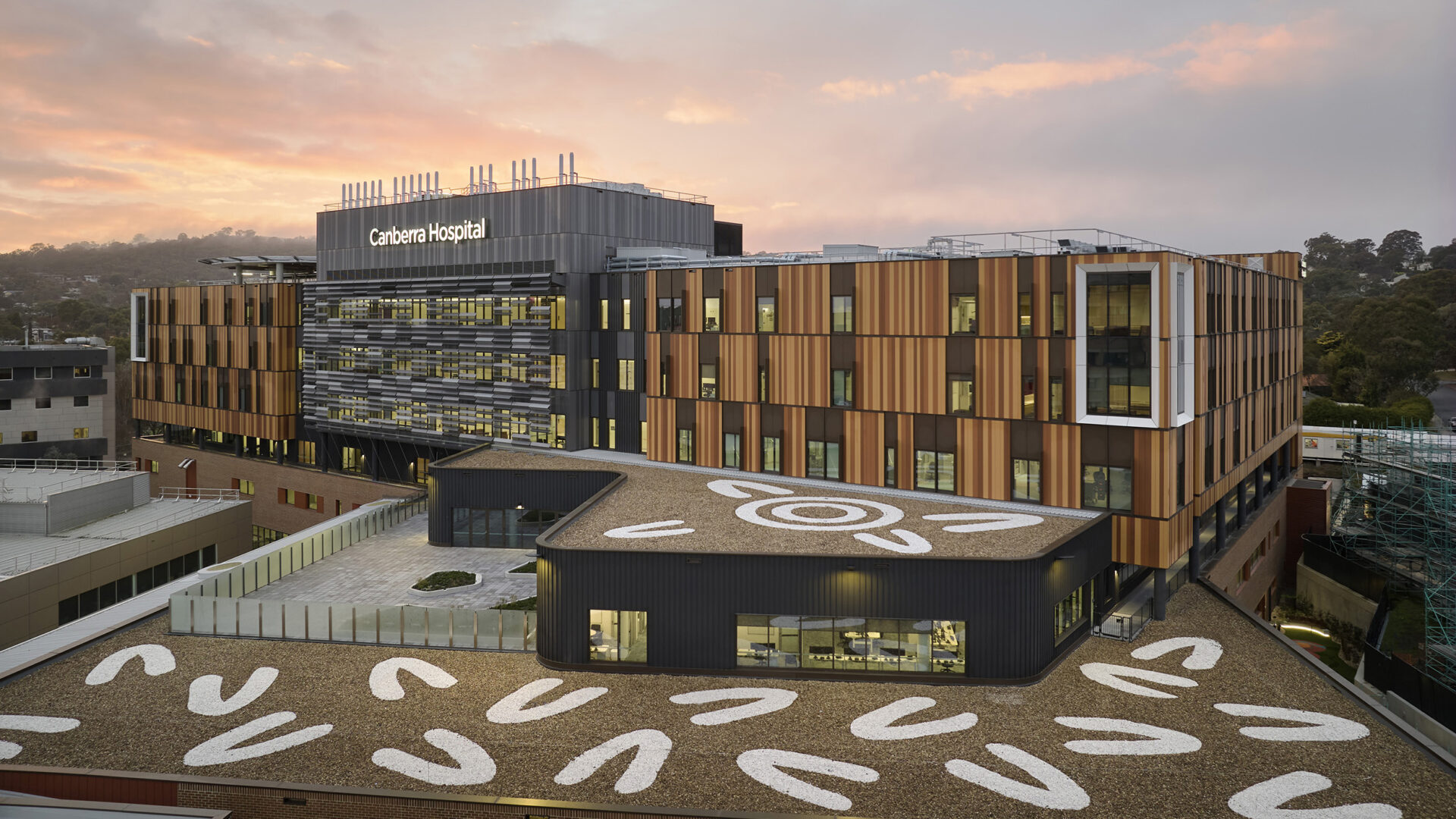
50 Belmore Street | Bates Smart

Oran Park Leisure Centre | Warren and Mahoney

Yarrila Place | BVN
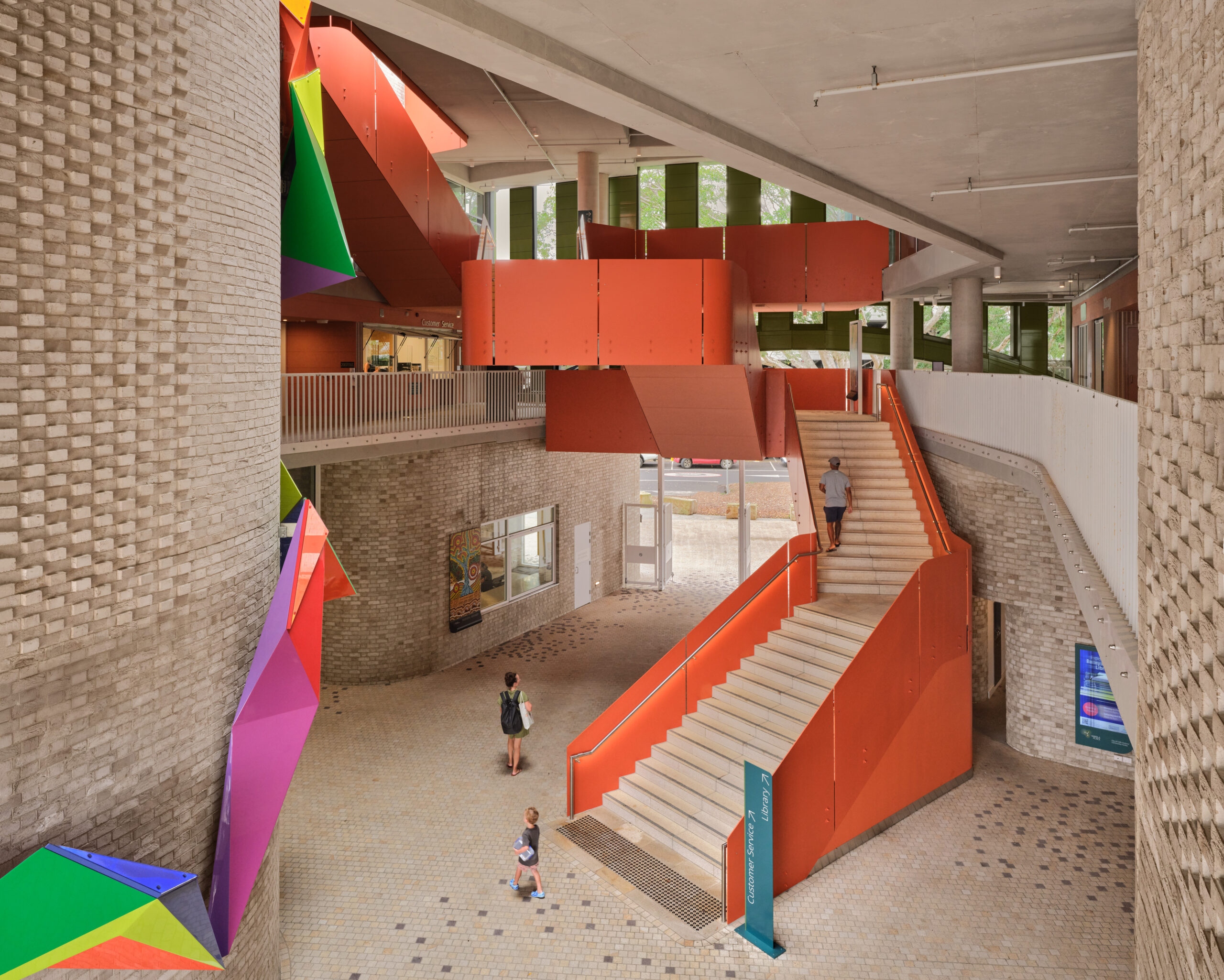
Yarrila Place | BVN
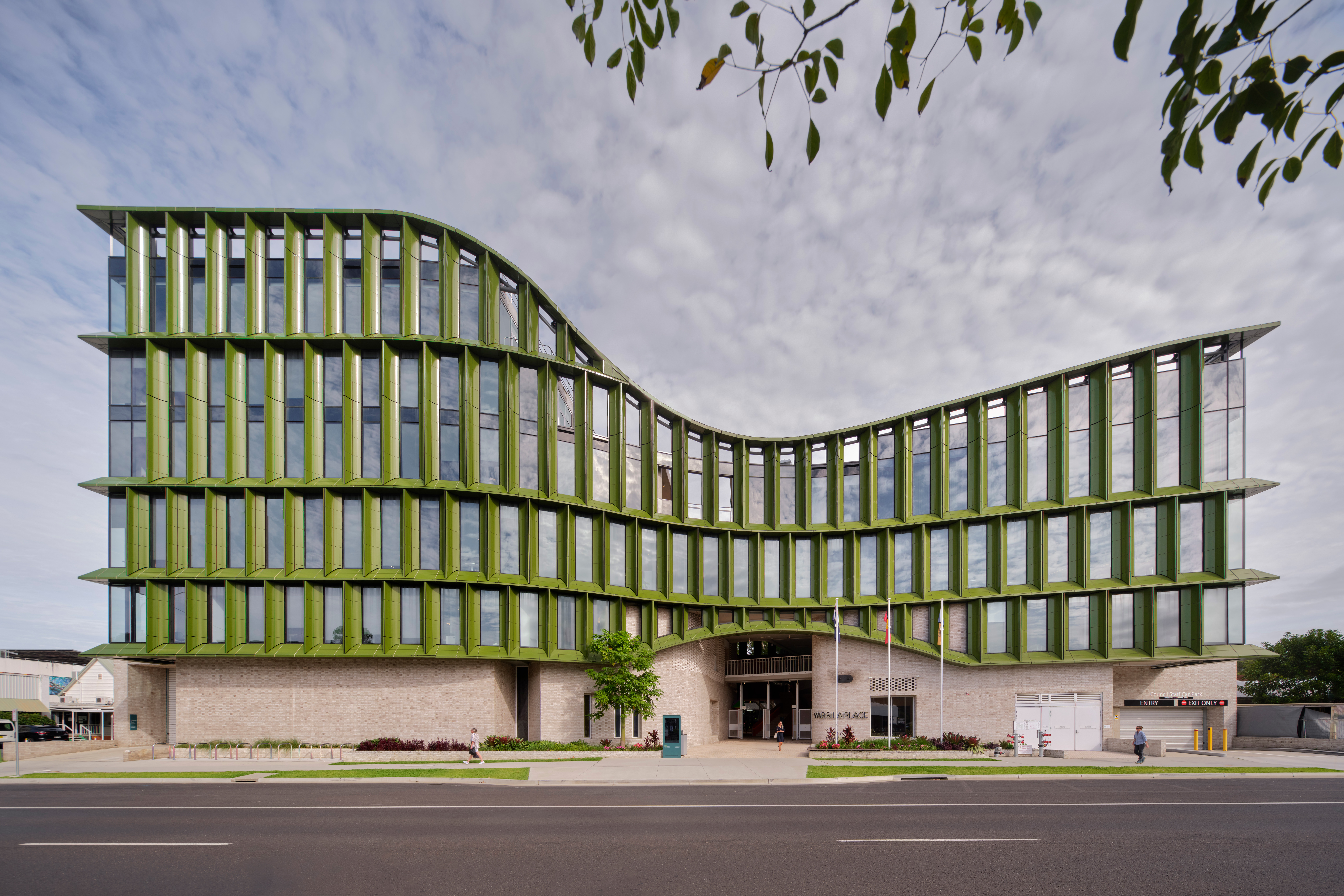
Biyal-a Armstrong Creek Library | Buchan

Carnegie Memorial Swimming Pool | CO.OP Studio
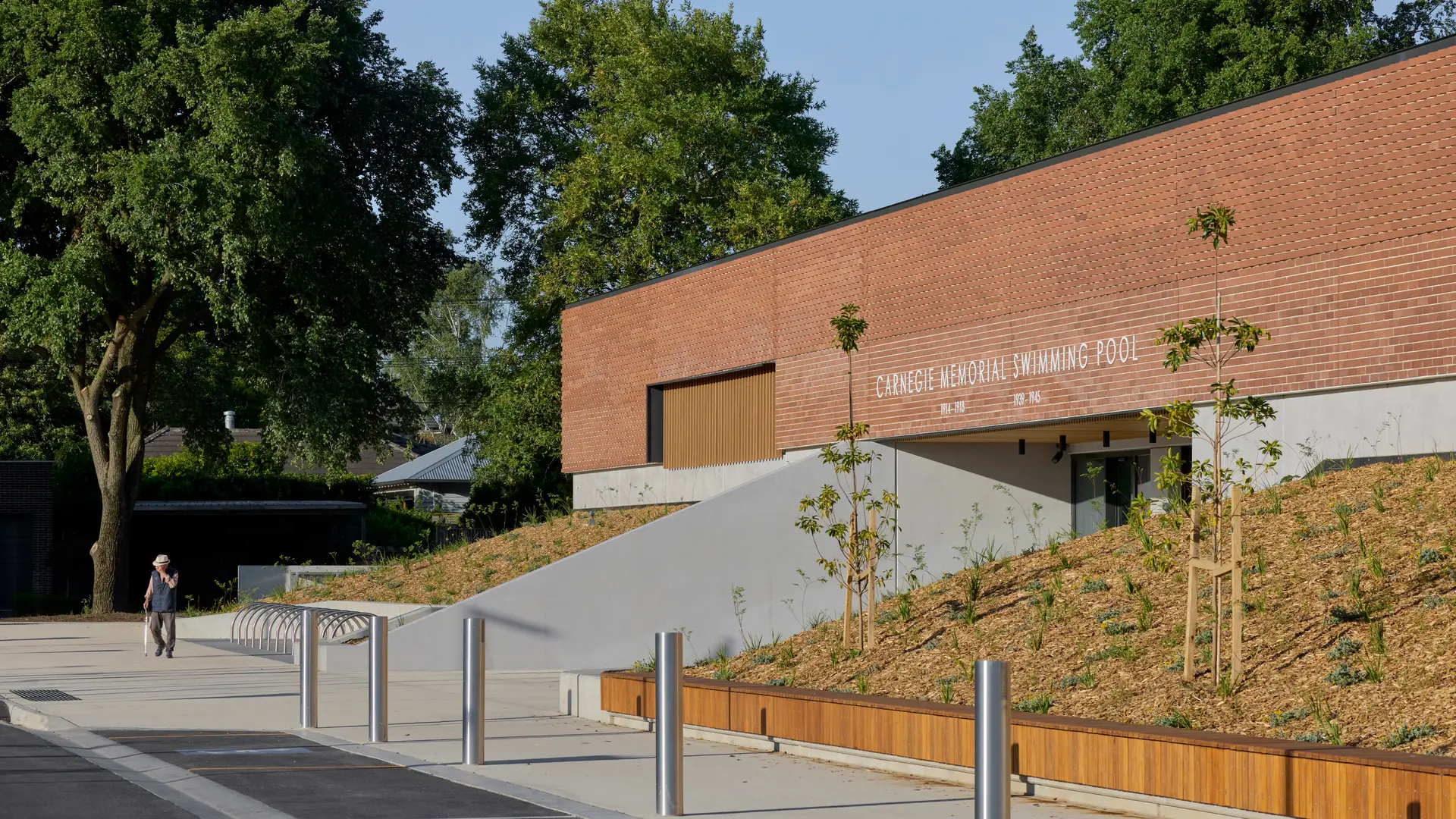
Housing Choices Preston | Six Degrees Architects
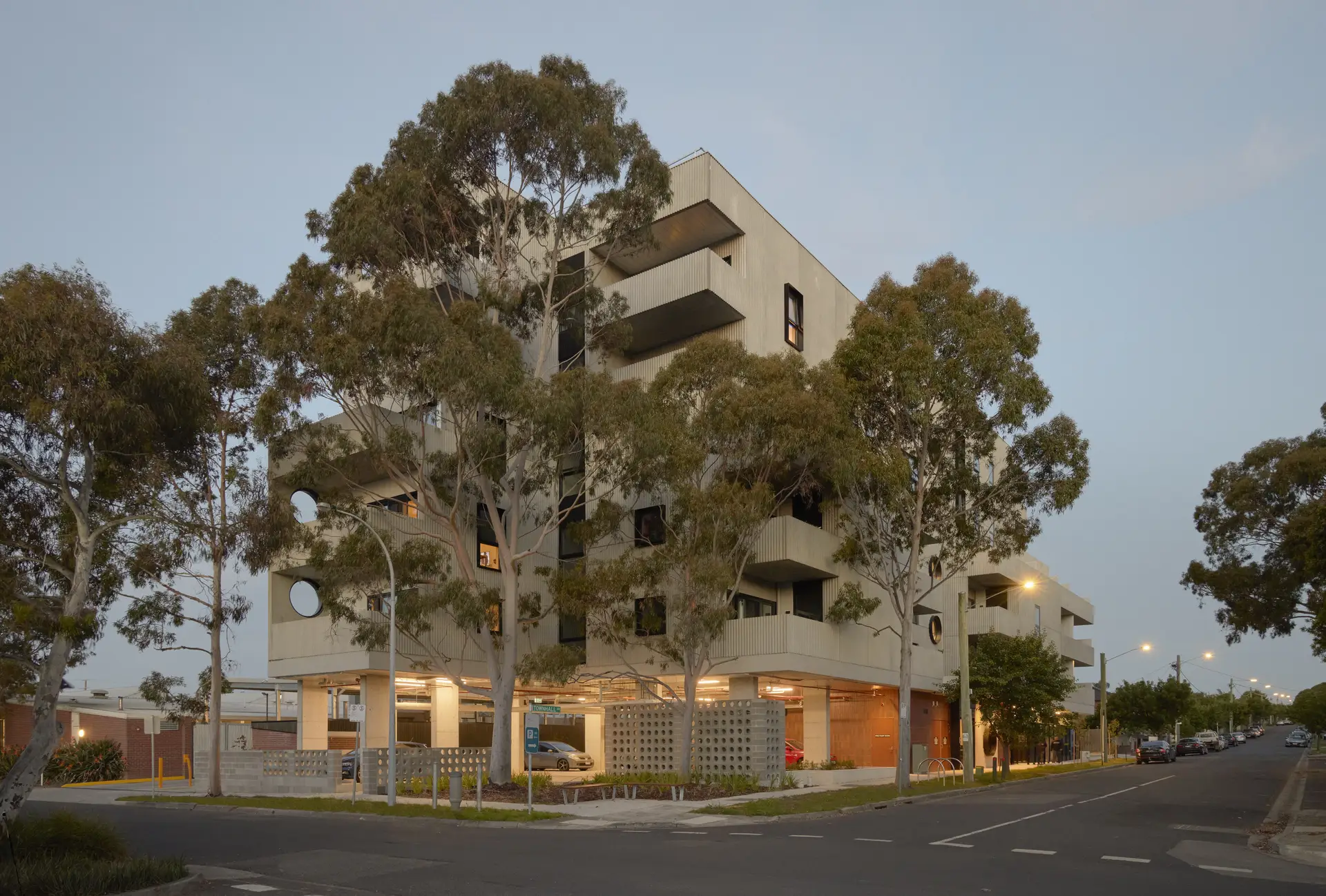
Logan Hospital Expansion Stage 1 | BVN

