Erskine St. Residence | B.E. Architecture

Erskine St. Residence | B.E.Architecture
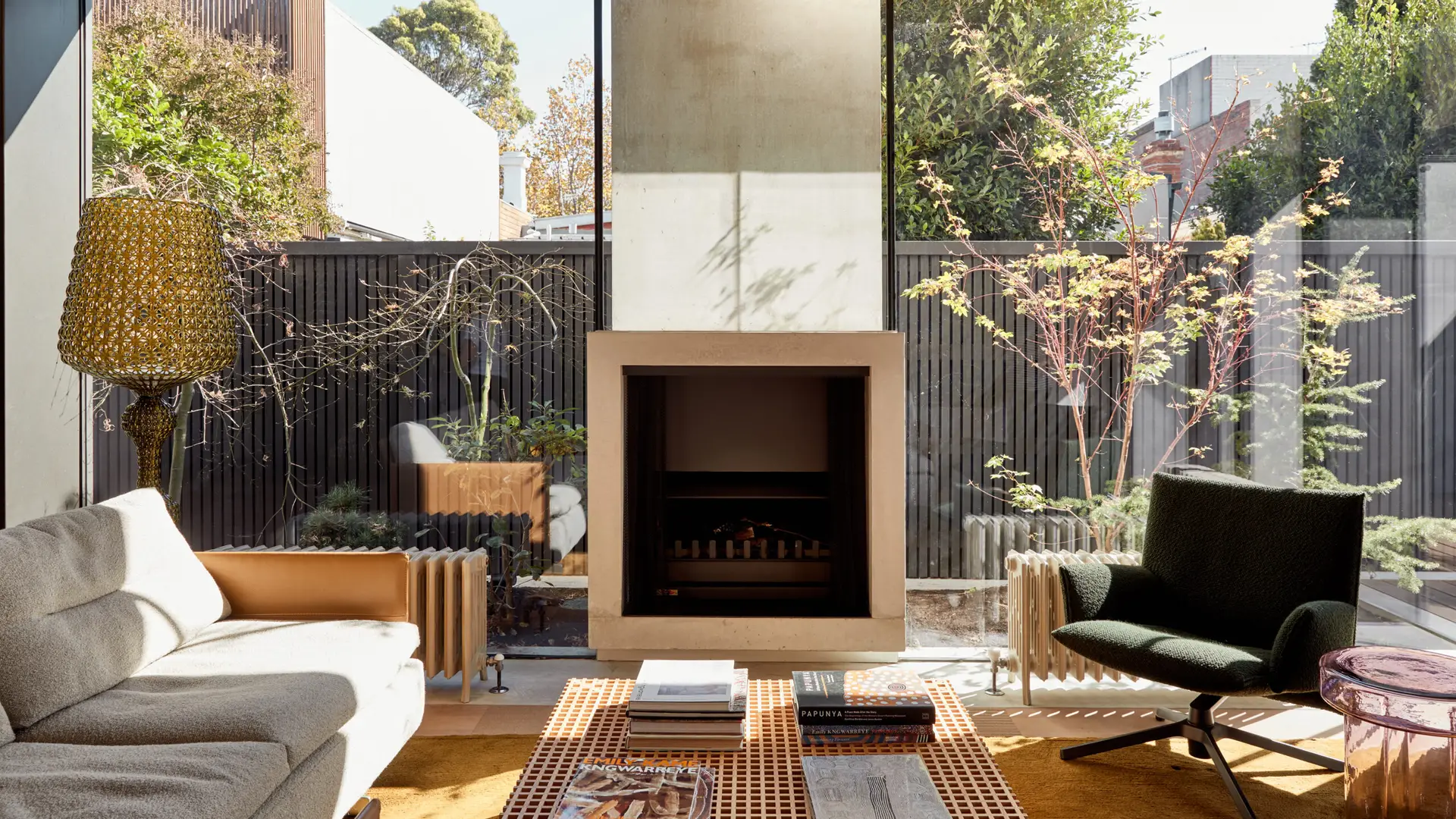
Auburn High School Senior Centre | WOWOWA Architecture
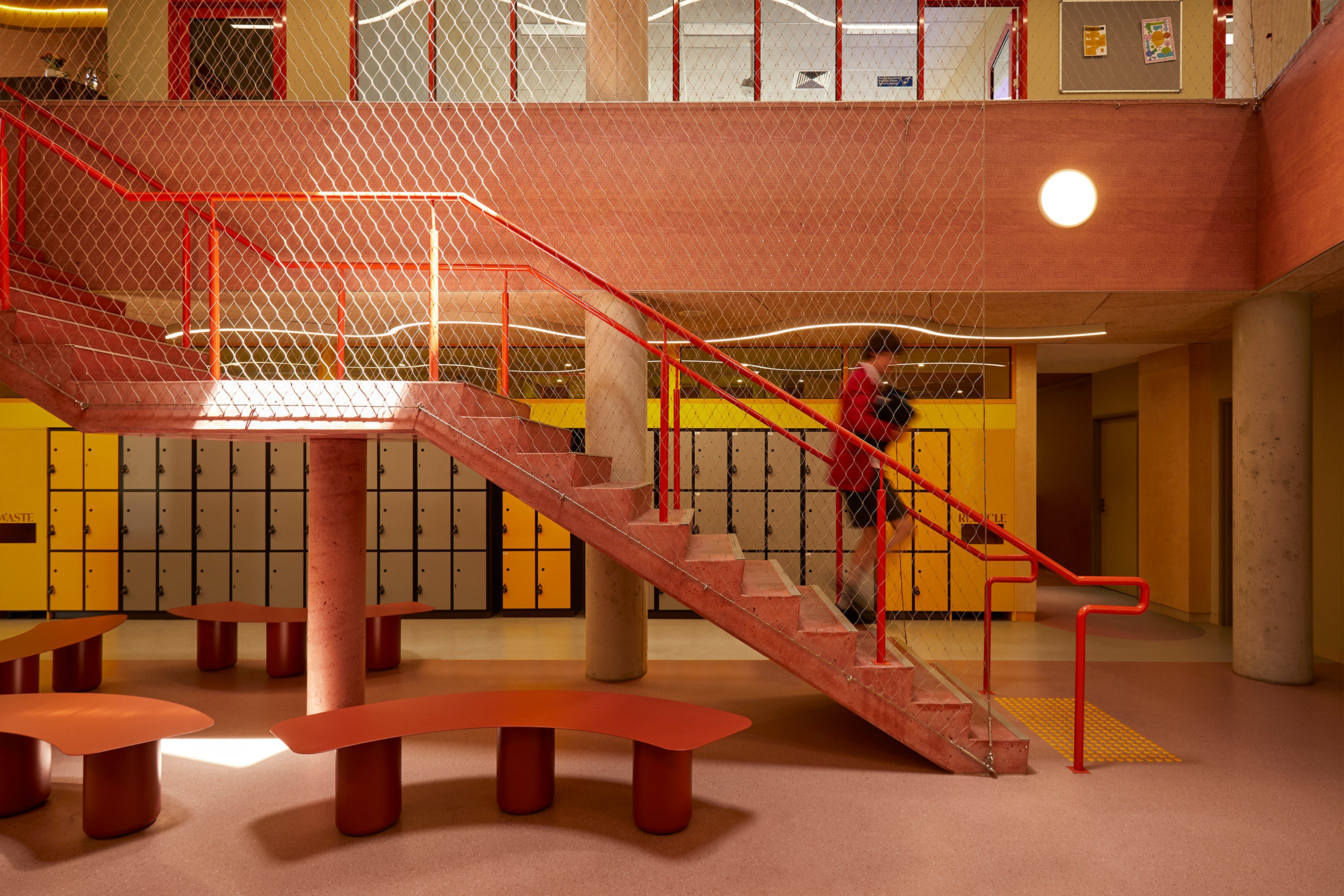
Clique | WOWOWA Architecture
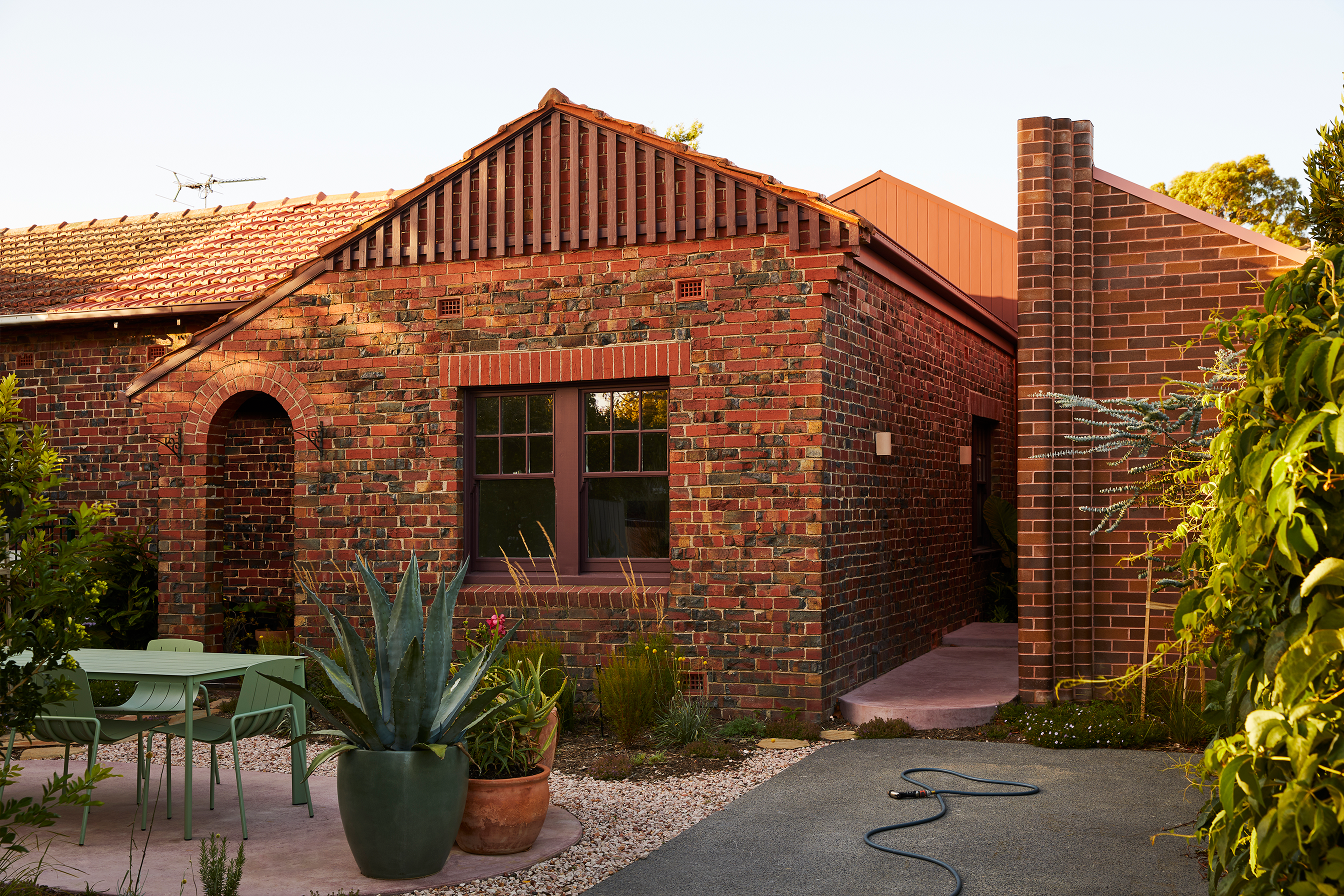
Smith House | Fowler and Ward
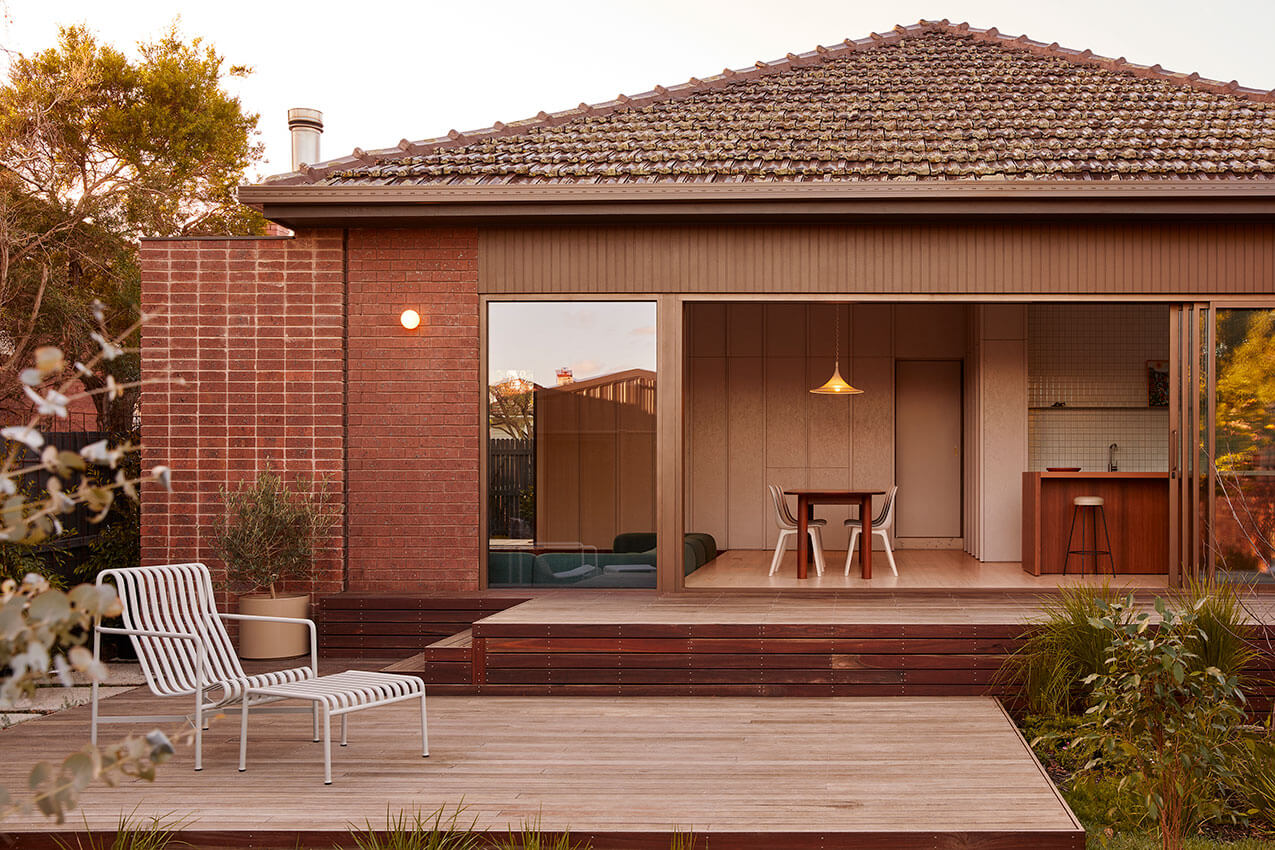
Smith House is a project that celebrates, rather than reinvents an underappreciated era of housing; the ubiquitous, brown brick, tiled roof, free standing suburban home.
Tucking in beneath the western eaves and dropping below the existing floor level, a modest 8m2 extension transforms the home. The design reorients the interior to its garden, bringing sunshine inside and opening up what was a highly segmented floor plan. Quality, not quantity of space is the priority.
Small interventions celebrate the homes character and offer an alternative to the usual; paint, render or demolish. Tesselated tiles, amber glazing and diagonal timber cladding peek out from the front arches while recycled and reclaimed brown brick is celebrated in the extension, laid in stackbond to delineate itself from its predecessor. The project demonstrates how working within an existing envelope and embracing character results in a delightful way of living without rebuilding.
Ararat House | SJB

This is a rural right sizing project, a new chapter in the history of a modest house that enables an older couple to enjoy life in town. Within walking distance of shops, doctors and friends, Casa Parents is the reworking of a 1950s home that their youngest son was the last custodian of. This reimagining of the home captures its carbon and cultural footprint ensuring that its history is amplified. A new good room facing the north to the street includes a private courtyard and a contemporary veranda, while a bathroom box to the rear delivers delight and surprise.
Beatty Street | B.E. Architecture
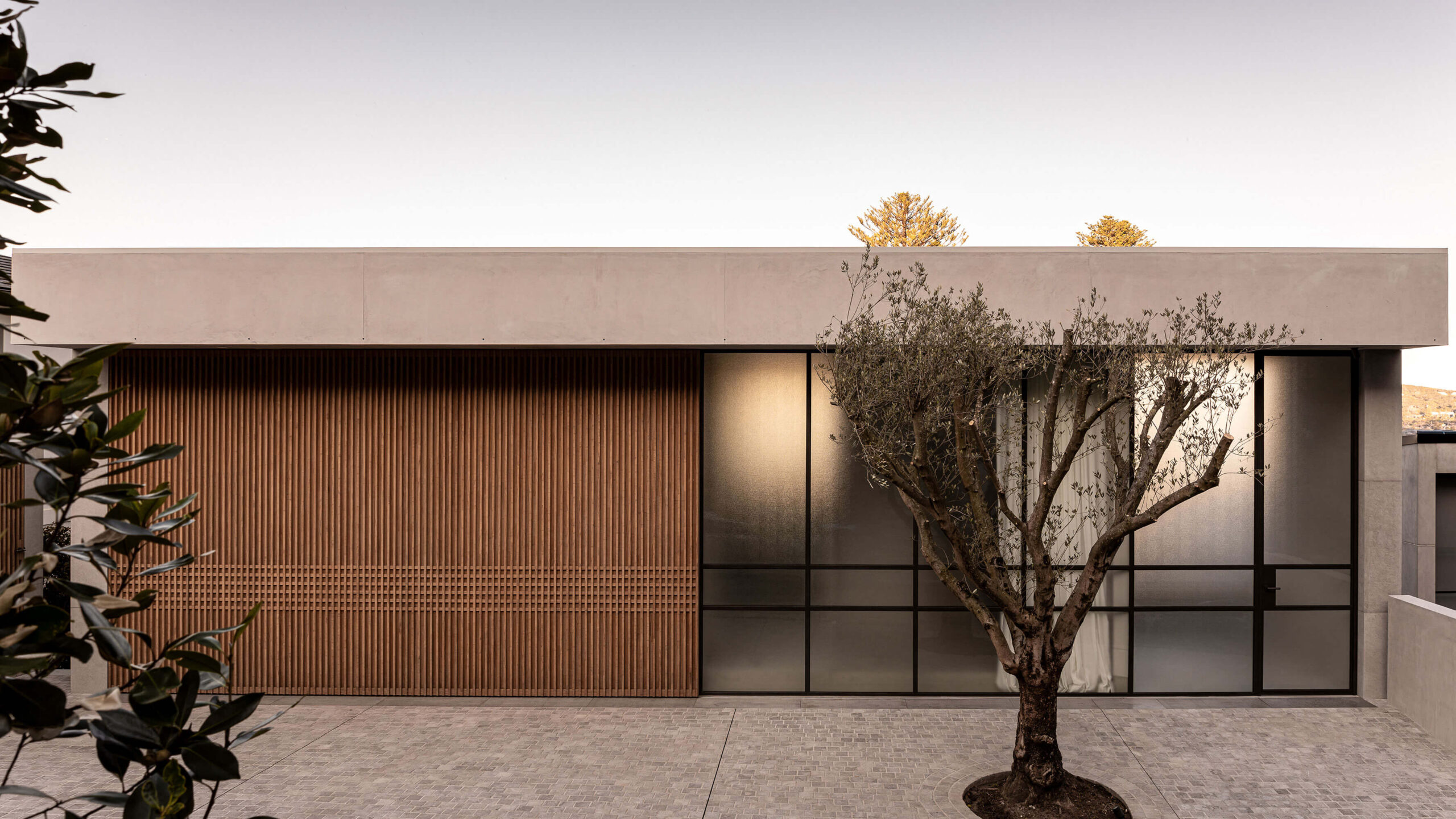
Beatty Street is a six storey home that has been excavated into the limestone hillside providing living areas for a multigenerational family. It’s a largely horizontal home situated in a vertical landscape.
Terraced balconies form a series of projected planes that follow the fall of the hillside creating a single cohesive monumental form. The stacked form of the building allows for maximisation of outdoor space creating privacy from the parkland below.
It is engaged with more than just the harbour views via a centralised six storey internal light court and garden providing a dual aspect home. An inserted sculptural limed oak ribbon stair exchanges horizontal view lines for a dramatic vertical form.
Social areas are in the middle floors of the stacked elevation, allowing the family to always maintain close connection, while also being able to retreat to private quiet areas on the levels above and below.