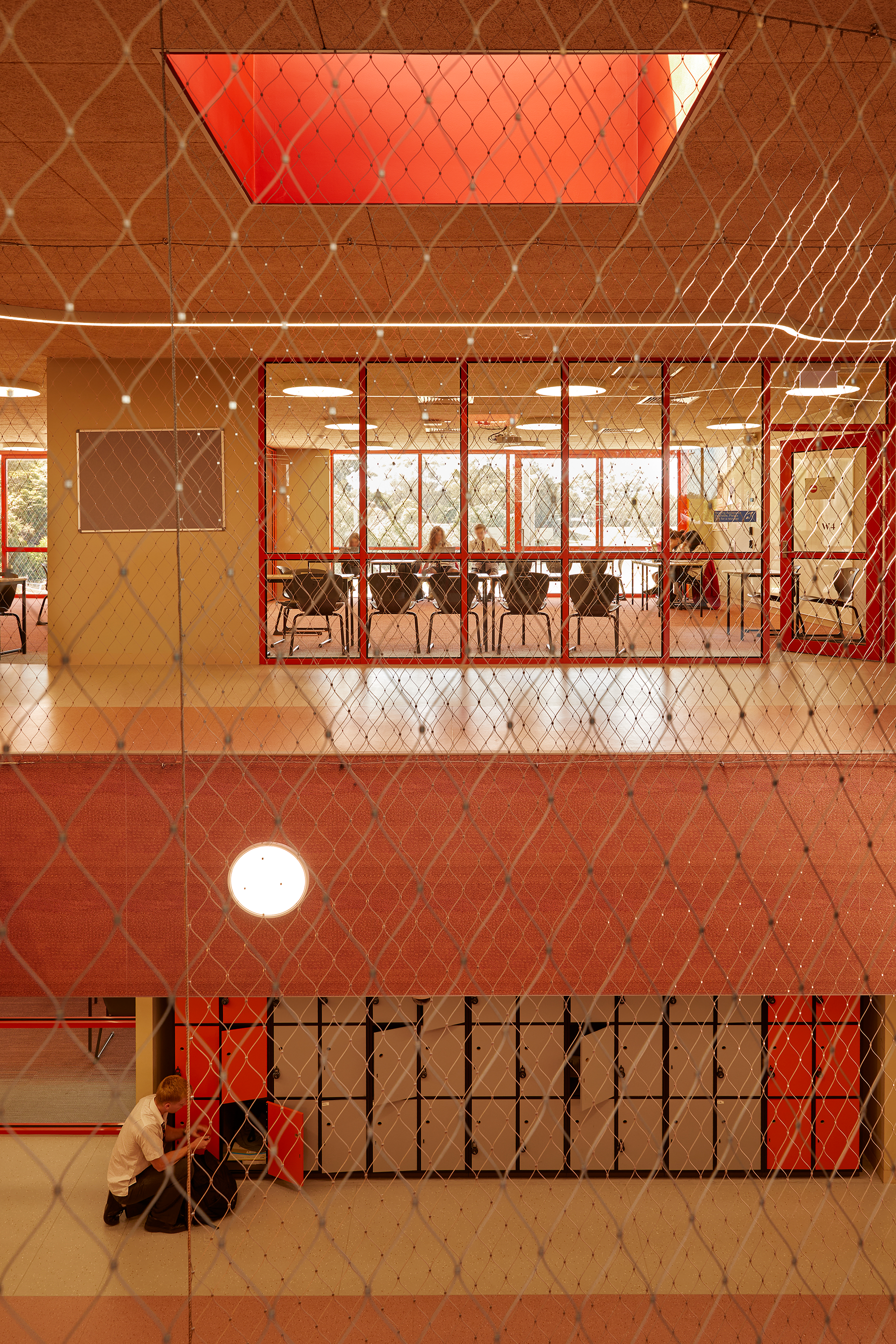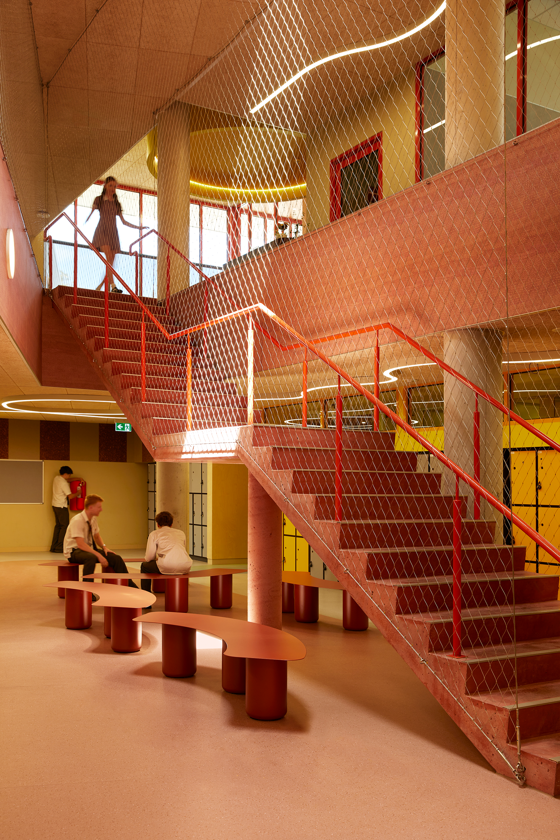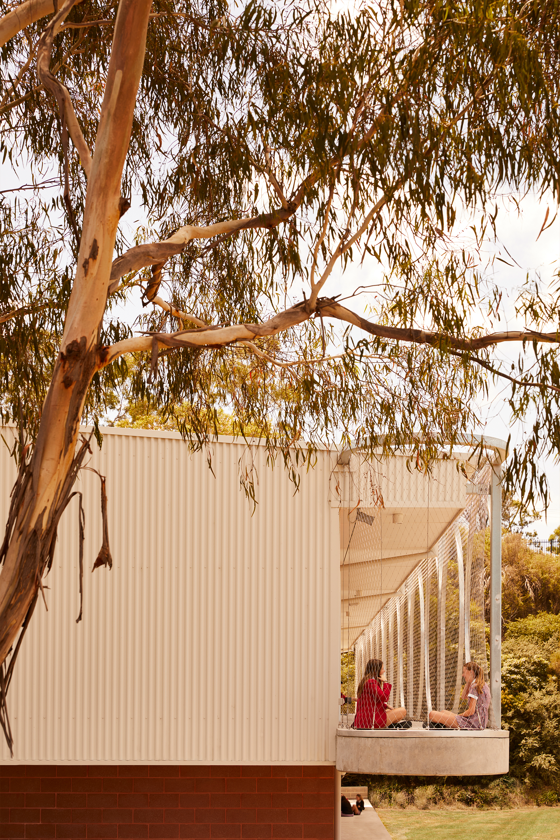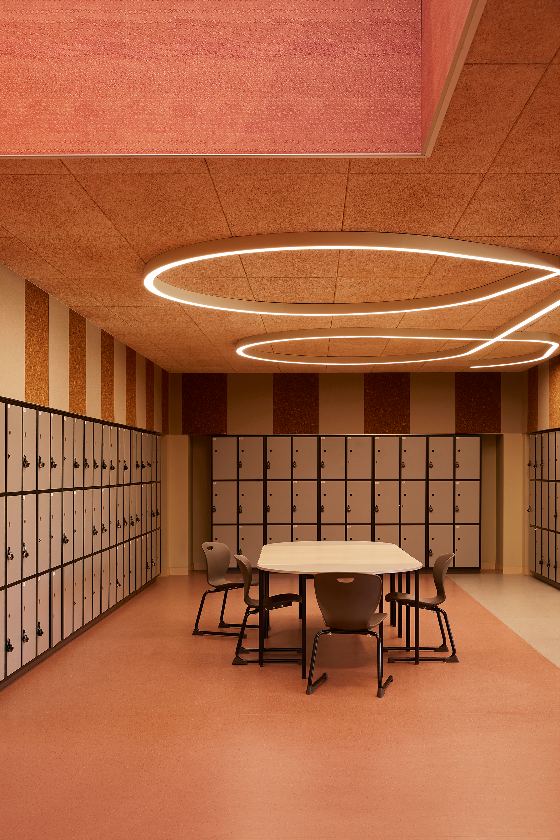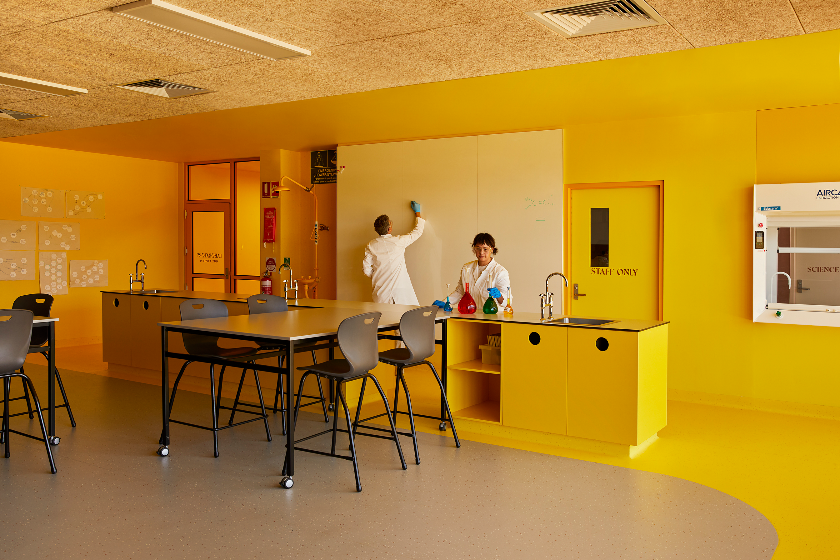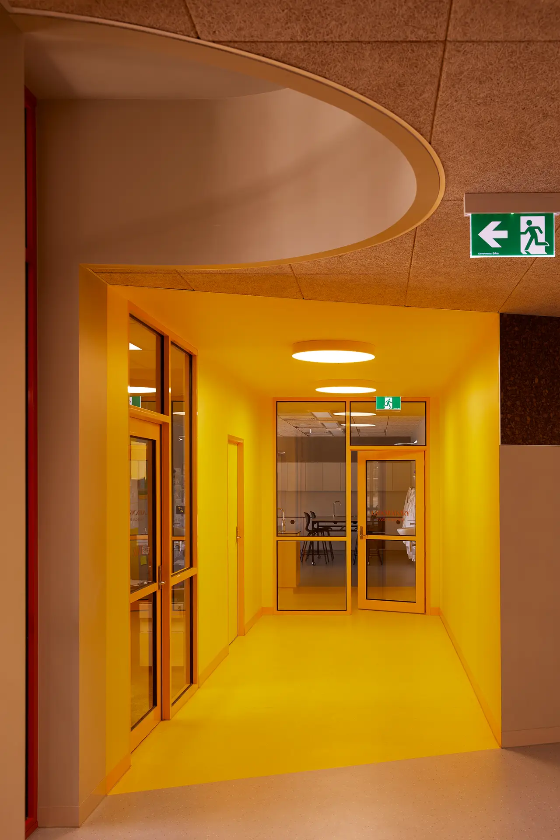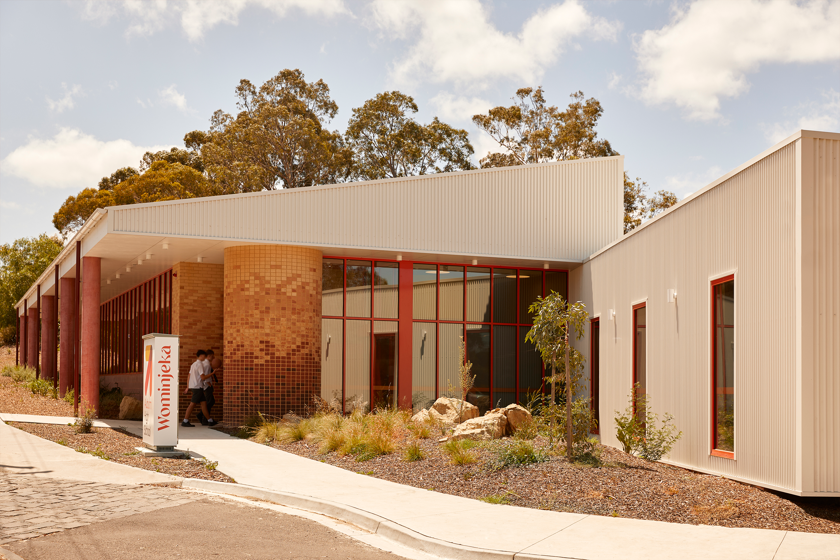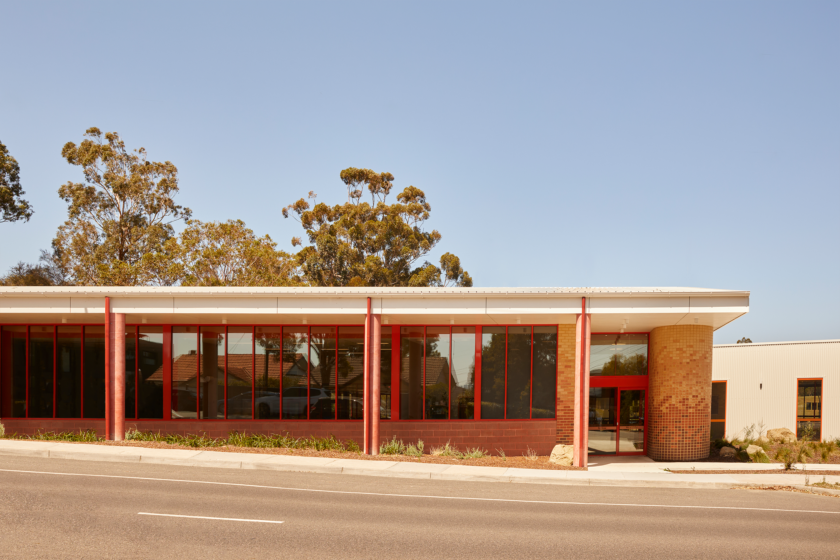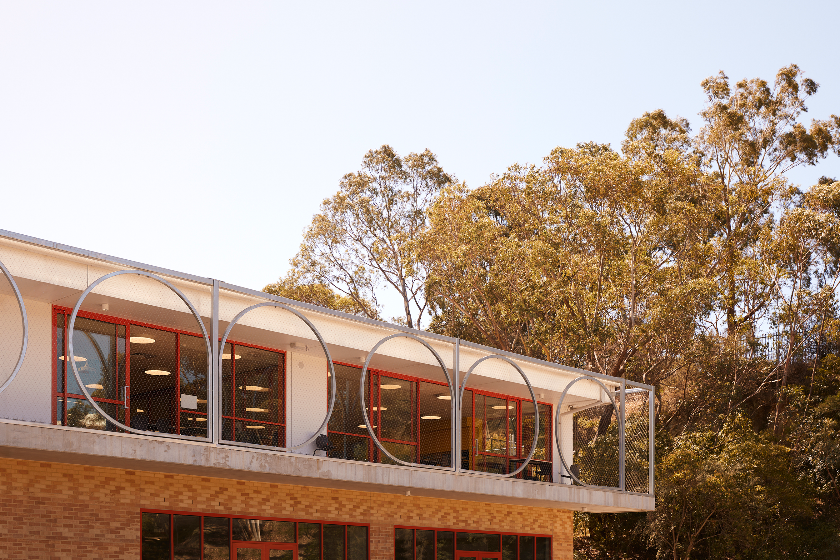Auburn High School Senior Centre | WOWOWA Architecture
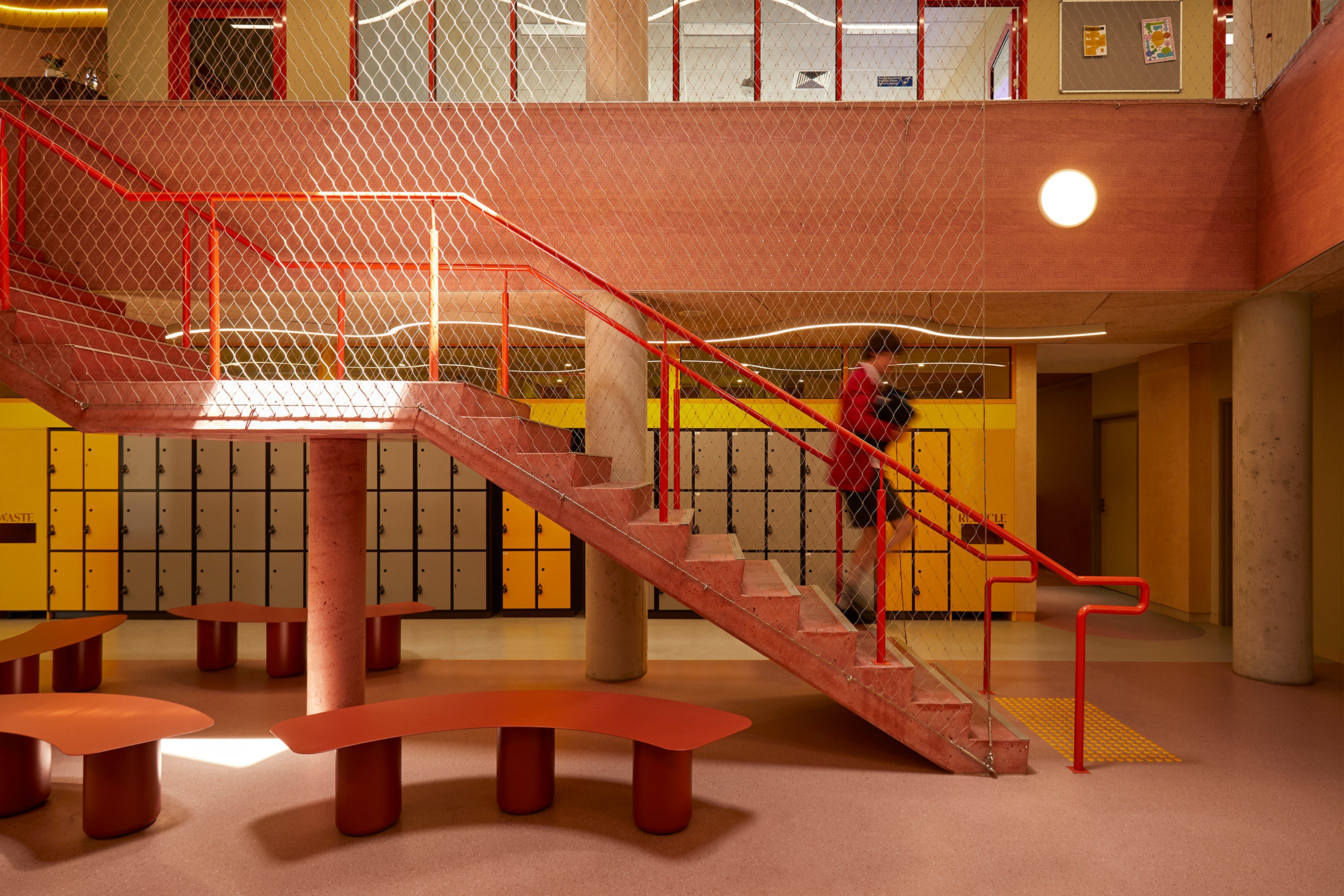
2025 National Architecture Awards Program
Auburn High School Senior Centre | WOWOWA Architecture
Traditional Land Owners
Wurundjeri Woi-Wurrung People of the Kulin Nation
Year
Chapter
Victoria
Category
Builder
Photographer
Media summary
Stacked on striking topography, the new building for Auburn High School (AHS) is a culturally attuned senior hub providing a vivid, inspired range of learning and social environments.
Conceptually grounded in the site’s dramatic landscape, First Nations heritage and industrial history, this building supports the pedagogical goals of staff within, while aspiring to educate in its own quiet way.
Sitting on a former brick quarry and replacing a dilapidated old building, its two-storey form steps down into the steep slope, each floor oriented along natural levels to create a distinctly zoned experience.
Conversations with local Elders informed every touchpoint: from siting, landscaping, colour palette and material choices to art selection, spatial use and movement mapping.
The new AHS building is a resourcefully designed building visibly made from and for its place, suggesting an empathetic way forward for contemporary Australian educational facilities.
“The new school building has been a transformative addition to our school site. WOWOWA’s design provided eleven, state of the art classrooms, an aesthetic promoting our school colours, values, programs, and local indigenous heritage.
Students and staff now benefit from access to spacious, well-equipped classrooms that enhance their learning experience. Their feedback has been incredibly positive, and the building has strengthened our school community.
WOWOWA worked closely with the school, in challenging economic circumstances, to ensure to maximise the functionality of the building and to make the project a significant investment in our students’ success and the school’s future.”
Client perspective
Project Practice Team
Scott Woodward, Design Architect
Monique Woodward, Design Architect
Jean-Marie Spencer, Project Architect
Laura Bailey, Project Architect
Morgan Carse, Graduate of Architecture
Alice Francis, Graduate of Architecture
Project Consultant and Construction Team
Lucid Consulting, Services Consultant
OPS Engineers, Structural + Civil, Structural Engineer
Krneta Building Surveyors, Building Surveyor
Architecture And Access, Access Consultant
Acoustic Logic, Acoustic Consultant
